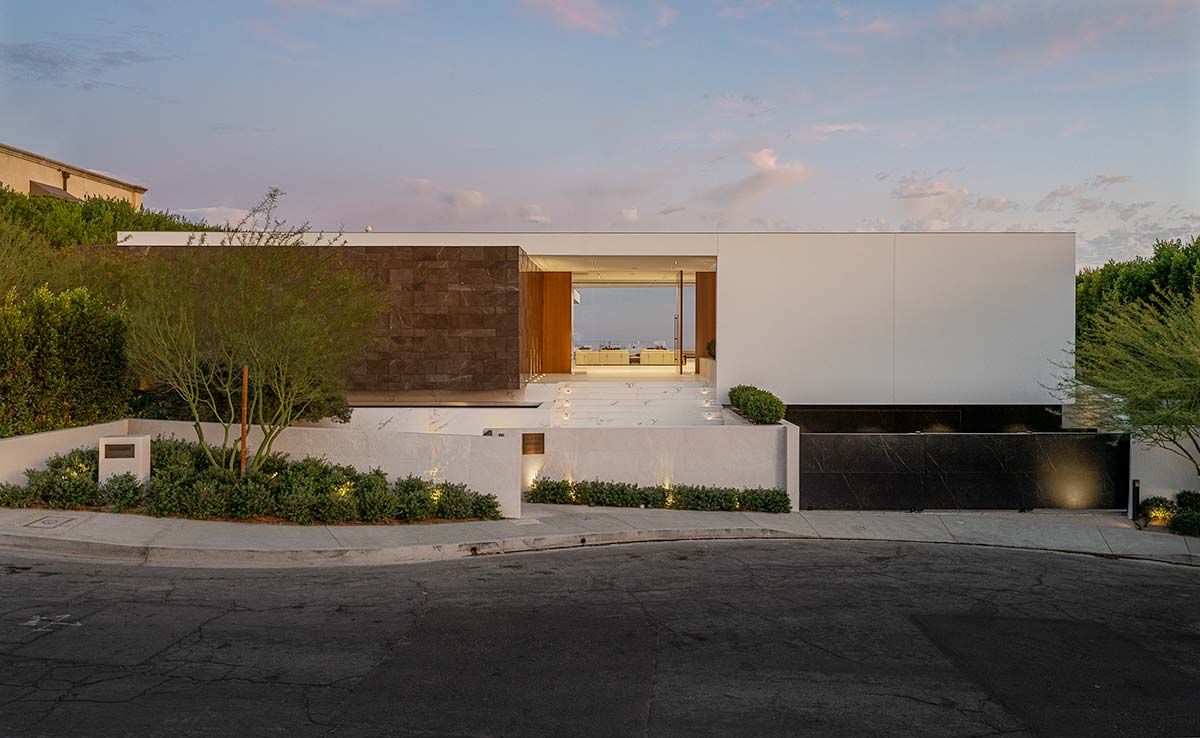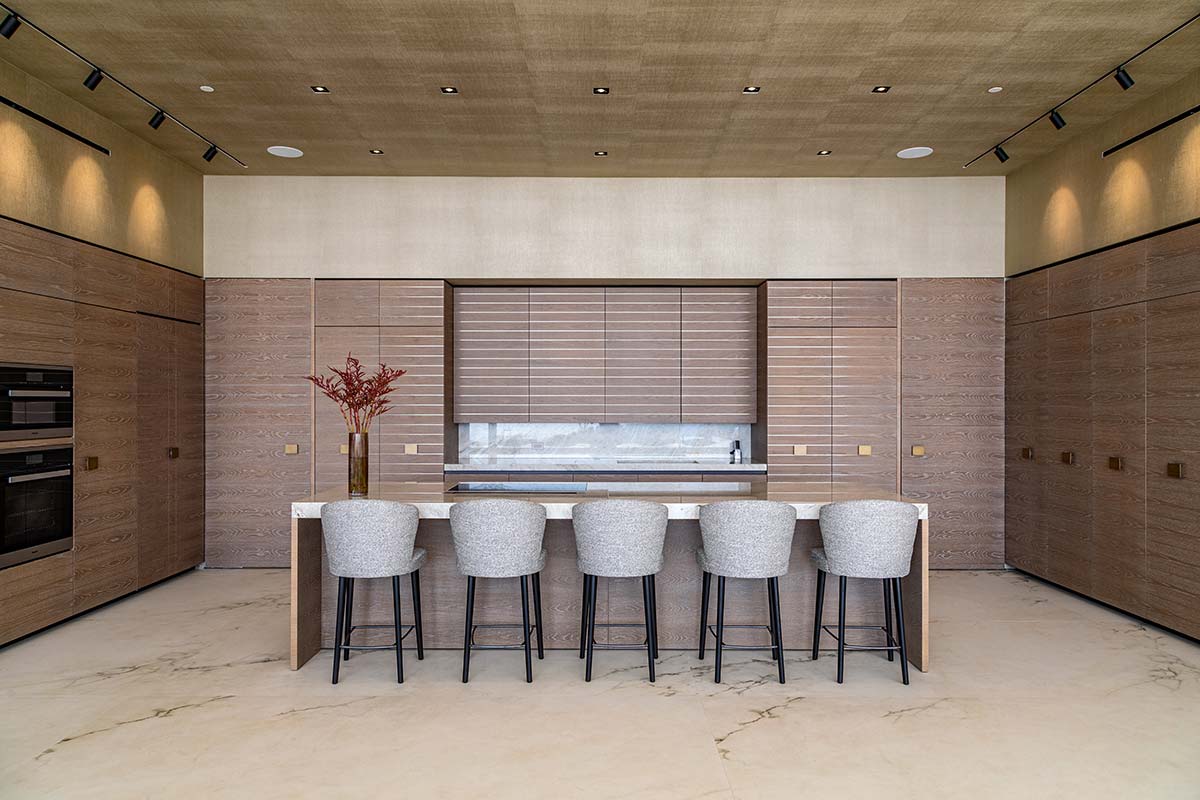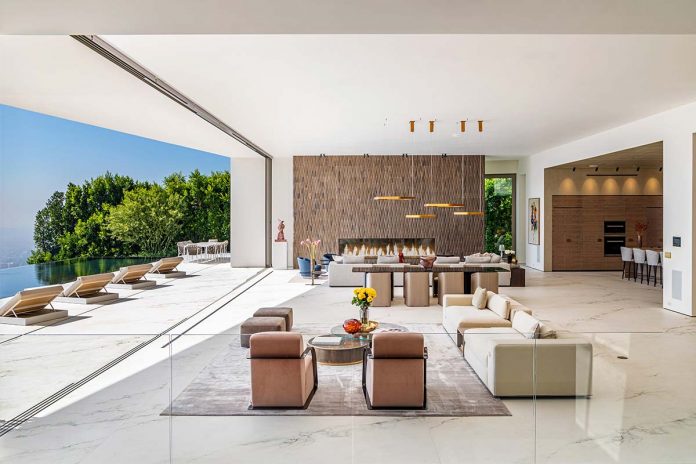DATA SHEET
Architecture: XTEN Architecture
Interior Design: Chimera Interiors
Furnishings: B&B Italia, CB2, Fendi Casa, Gallotti&Radice, Giorgetti, Living Divani, Minotti, Molteni&C, Poliform
Chandeliers over the dining table: Henge
Kitchens: Armani/Dada
Bathrooms: Boffi
Stone facade: Antolini
Interior doors: Longhi
Sliding glass doors: Fleetwood
Curtains/drapes: Villa Nova
Wallcoverings: Armani Casa
Photo credits: Steve King
Southern California offers a year-round gentle climate, for extensive use of outdoor spaces. A lifestyle that reconnects the individual with nature. For this reason, the clients for the RF House – a single-family residence perched on the Hollywood Hills – had precise requests to make of the firm XTEN Architecture, designers of the project: to create a house that would fully exploit the spectacular views of the city with fluid spaces open to the outdoors, while providing an adequate level of privacy for family life. Not by chance, then, the seamless dialogue between inside and outside is the greatest achievement of the project.
A building on an area of 2,500 square meters reached by a dead-end drive, developed as a series of interconnected volumes and levels, which seem to float when seen from the street. Passages and openings set the pace, starting with the impressive pair of oak doors at the entrance.


The pathway continues inside, along corridors that open – with ceilings over four meters in height – to the dining room and kitchen, all the way to the theatrical sliding glass doors spanning a length of 17 meters.
This invention creates the perfect connection to the panoramic outdoor terrace and the infinity pool. “The sliding glass doors open onto the large outdoor spaces,” the designers say. “With the push of a button, they vanish from view. This function allows the family to enjoy the pool area with its fantastic view of the city, while preserving vivid visual relations with the habitat spaces of the home.”
The wing that contains the private rooms is secluded, culminating in the master bedroom with its overhang above the hillside. A large inner courtyard acts as a transition between the daytime and nighttime zones. A staircase connects the main living area to a semi-basement, completely flooded by natural light on the lower level. “With the aim of ensuring privacy we have organized an L-shaped diagram. This configuration has allowed us to create a barrier between the street, the nearby properties and the garden-terrace space of the house. The side towards the street has very limited openings. Nevertheless, after the large wooden entrance doors, the space opens completely to the view of the city from above.”
Inside, texturized stone panels form a contrast with the smooth white plaster, juxtaposed with a range of carefully chosen materials, such as natural Bronze Amani stone, an exclusive fine marble by Antolini, unique for its characteristics of depth and three-dimensional effects. “We worked very closely with the clients,” the architects comment, who are lovers of design and architecture, and helped us to put many questions into focus with great ease. They were interested above all in having a timeless design.” The furnishings chosen by Chimera Interiors include pieces by many excellent Italian brands.
















