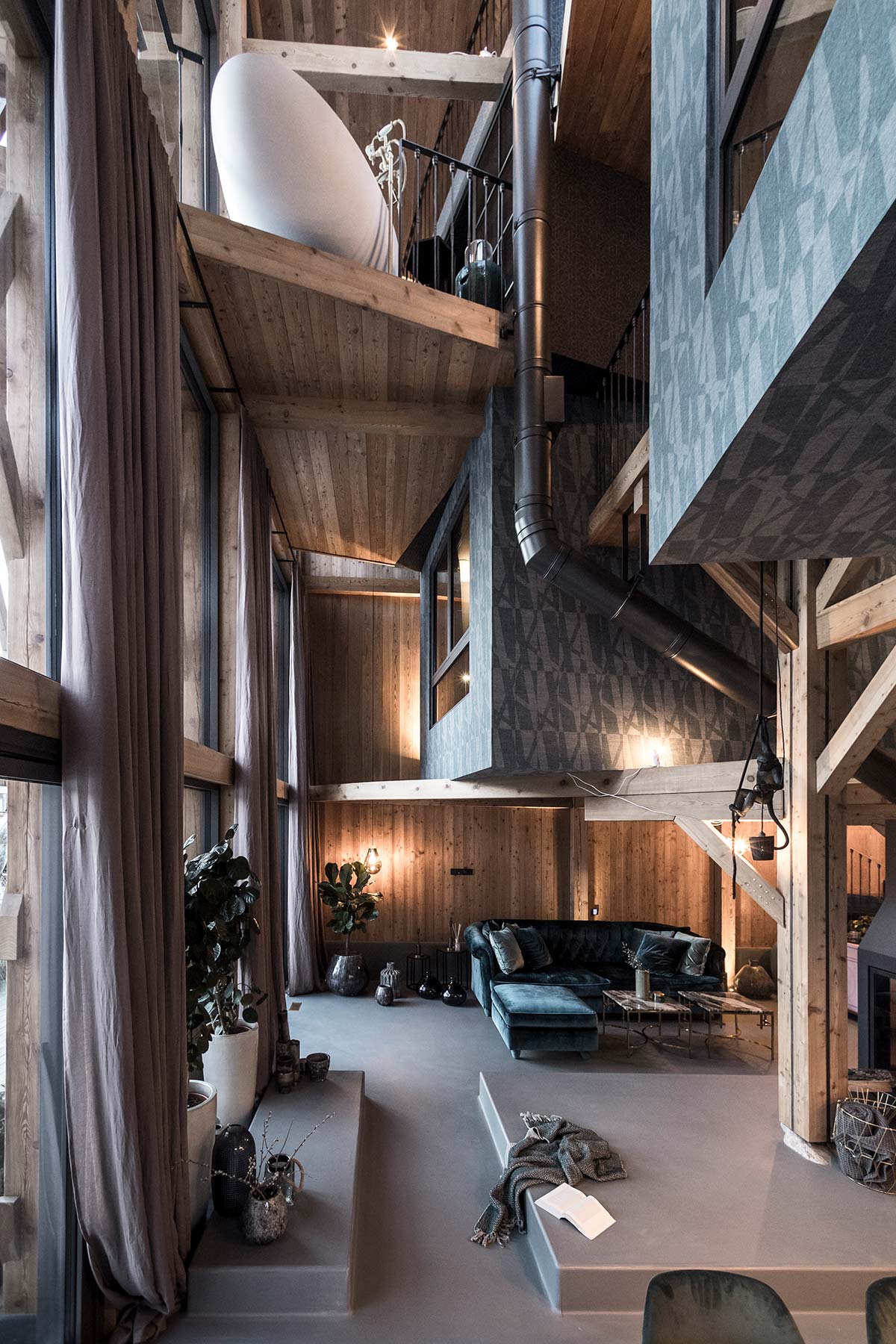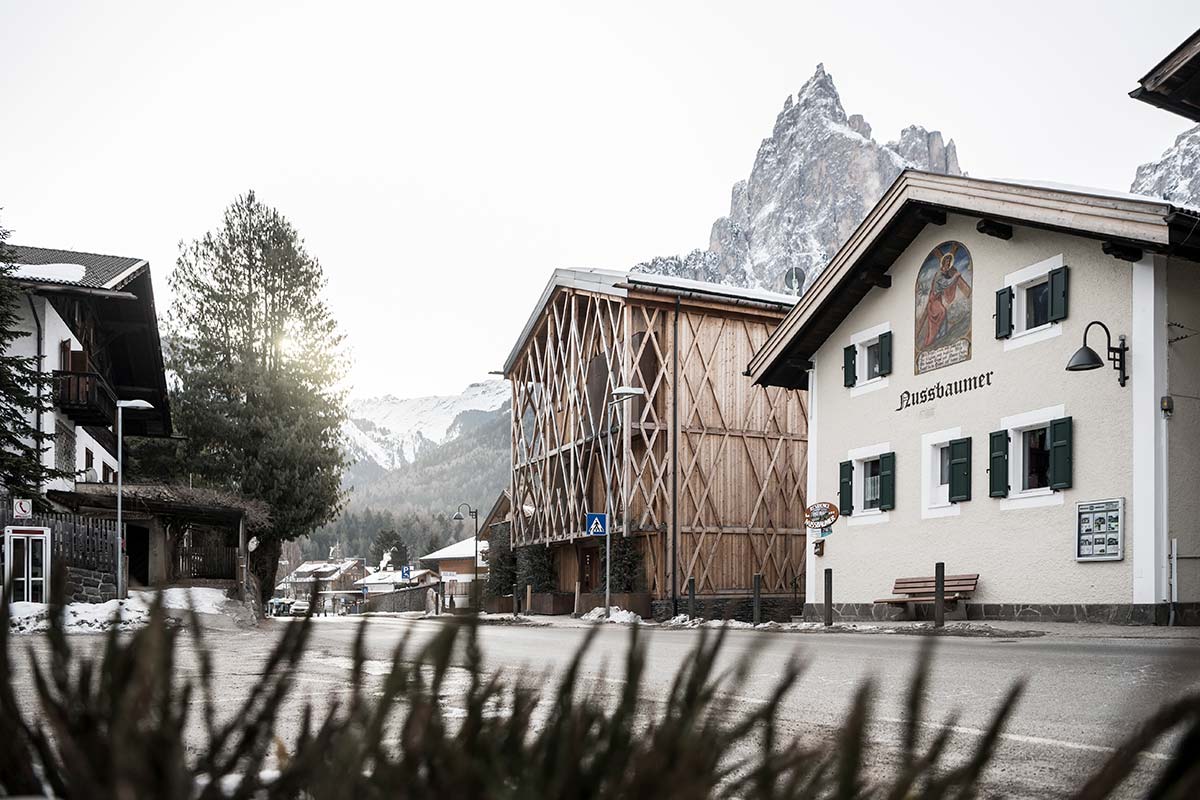Casa Messner is a daring project, perhaps simply because the architect Stefan Rier, founder of the studio noa* (network of architecture) together with Lukas Rungger, is also the owner of the dwelling. The inspiration came from his childhood in the mountains, playing in haylofts, which is “one of the most cherished memories, of climbing up and then diving down into the hay. Without that experience, I would probably never have designed this house,” the architect says.

While the tradition sets the rules for the exterior, recouping the typology of local buildings, the interior defies the laws of structure, with elevated walkways and floating boxes to contain the three bedrooms. A split personality that has also led to international honors: the Iconic Award 2018 for Innovative Architecture of the German Design Council and a place among the finalists at WAF – World Architecture Festival 2018, in the House category.



The dwelling has three levels for a total area of 220 m2. From the stone basement a wooden grille rises that wraps the house on all sides and supports the double pitched roof. From the outside one sees two boxes in copper and one in glass (to the north and south) that offer a foretaste of the surprising internal layout. On the ground floor the open space contains a dining table for meals with friends, and a kitchen for cooking together. The traditional outer materials (stone and wood) alternate here with resin floors and the fired clay of sea blue tiles, also used for the cladding of the kitchen counter. The finely carved iron staircase is a reference to the Arabian tradition.
The house develops vertically, with floating boxes placed at different heights, connected by staircases and walkways that are not just connections, but also contain various spaces, like the library and the bathrooms with exposed tubs and showers (only the toilet is completely screened off). The uppermost box offers a sauna with a view of Alpe di Siusi, a Unesco World Heritage site due to its natural beauty.
The furnishings of Casa Messner have all be custom made with local materials. Wood alternates with fabric, which in some parts of the house creates a theatrical atmosphere, as in the case of the blue velvet drapes, combined with wallpaper in the bedrooms to create a sound-absorbing barrier.










