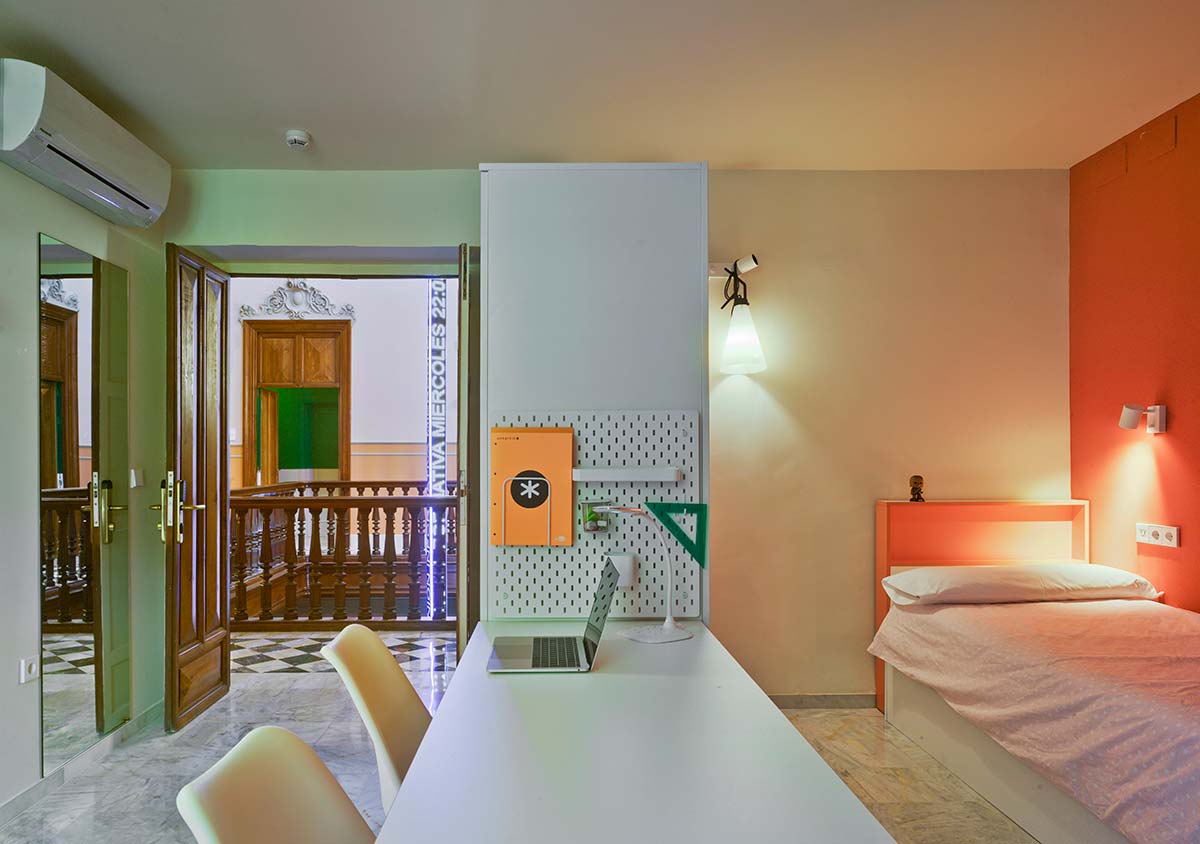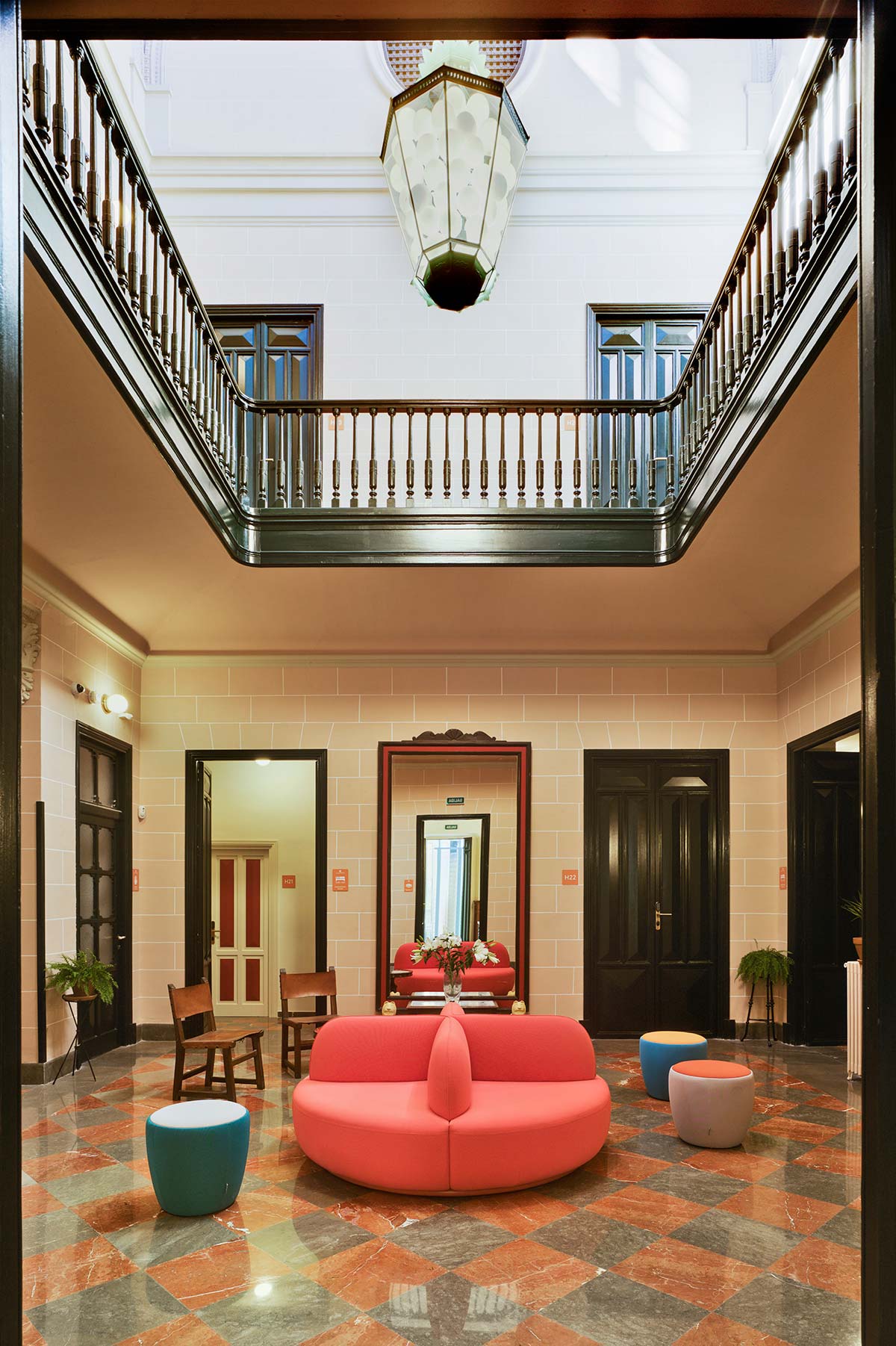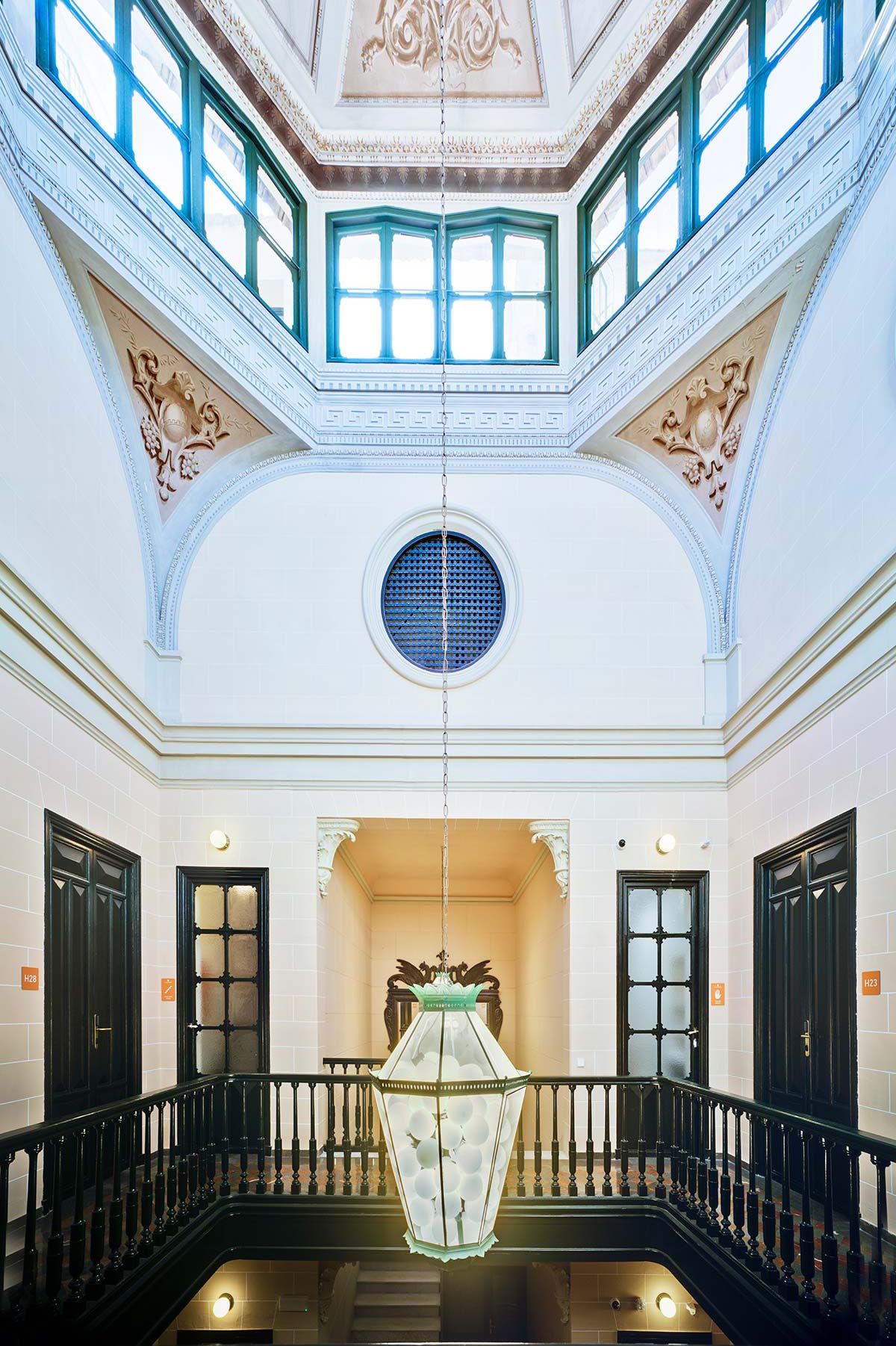DATA SHEET
Owner & Hotel operator: RYA Residencias
Main Contractor: Renovatio Construccion y Desarrollo
Management: PM Arquitectura y Gestión
Architecture & Interior design: Martin Lejarraga Architecture Office
Lighting design: Faro, Martin Lejarraga Architecture Office, Secom
Furnishings: Inclass, Sancal, on design by Martin Lejarraga Architecture Office
Kitchens: on design by Martin Lejarraga Architecture Office
Lighting: Electricidad Salvador Perez
Bathrooms: Joanvebaño, Oficrisa
Walls: Caimboplad
Photo credits: David Frutos
An atypical formation composed of two volumes connected by a tunnel and a shared set of historical, cultural and architectural stylemes. This is the ‘raw material’ the architect Martin Lejarraga had to shape, conserving and protecting certain elements, in the transformation of a 19th-century complex from a private residence – empty for a couple of years – into lodgings for 89 university students. Loop Homes Palace Granada, in the famous city in Spain, is now a perfect meeting place of past and future, with a unique, immediately recognizable personality, where old and new conserve their own identity in joyful coexistence.
Joy, in fact, seems to be the stylistic signature of the project, though Lejarraga prefers to avoid labels: “Our style is to not have a style – he explains. – It would be too limiting to be forced to create in keeping with a given logic. Every project is the result of different requests on the part of clients, different necessities and surroundings.” The studio’s intervention discreetly restores the main spaces, as well as the chapels, salons and courtyards, safeguarding their essence in an image of continuity. The majestic patios with their double and triple heights, like the rest of the spaces, have been enhanced with new finishes and furnishings custom designed down to the smallest details to obtain flexible, engaging communal facilities. Natural and artificial light play a fundamental role, also mediating the indoor-outdoor relationship.
The dormitories have been totally transformed to bring them up to today’s standards. Each bedroom – for one to four persons – has been individually developed, with partitions reduced to a minimum, optimized for a truly functional layout.

“They are comfortable, differentiated spaces in which every student can feel at home – the architect explains. – We have studied every aspect, designing beds and other pieces to make maximum use of the available space.” Furnishings play a decisive role throughout the complex, with an accent on functional and formal quality, in bespoke creations by Lejarraga that sometimes reinterpret classic features of the original buildings.


“To design furniture and lighting gives us the sense of the entire creative process. We feel they become fundamental parts of the whole. For Loop Homes we have created playful, contemporary and colorful furniture that also conserves a relationship with the existing buildings and with certain original pieces that have been conserved. We wanted to generate a space full of life – Martin Lejarraga concludes – a space in which the inhabitants can feel special. A lively atmosphere charged with activity.”















