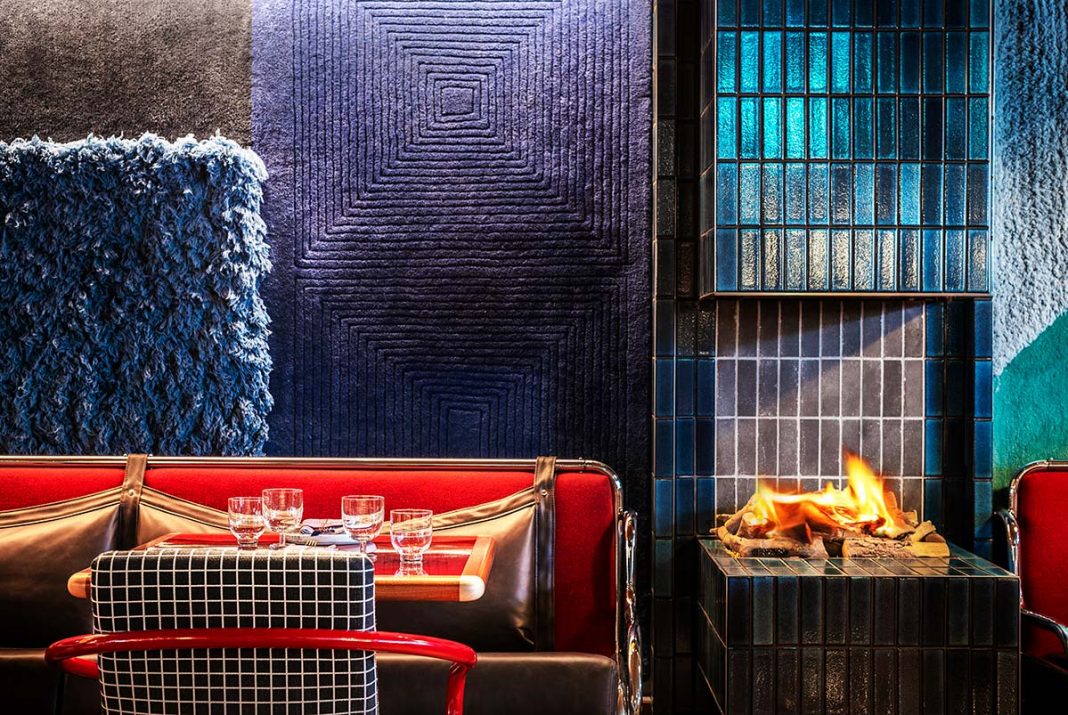DATA SHEET
Owner & Developer: Crosstree
Main Contractor: McLaren
Hotel operator: Standard Hotels
Architecture: ORMS
Interiors Architect: Archer Humphryes
Interior design: Shawn Hausman
Lighting design: Isometrix & LightIQ
Landscape design: Shawn Hausman
Furnishings: AT Cronin, Distinction Hospitality, Nova Interiors
Lighting: Custom lighting in collaboration with Kalmar; Variety of vintage lighting all restored by Dernier & Hamlyn; LightIQ
Bathrooms: Vola, Zucchetti
Carpets: Alarwool, Ice International, Shawn Hausman in collaboration with GTF
Curtains, Fabrics & Finishings: Concept Contract
Photo credits: Tim Charles, David Cleveland
A former Camden Town Hall, a 1974 Brutalist structure that overlooks King’s Cross, converted into a luxury 266-room hotel: it is The Standard, the first Standard International group hotel outside of the United States, designed in partnership with Shawn Hausman, with Archer Humphryes for interiors and Orms for exteriors. “The building’s concrete exterior is the original from the 1970s”, say the architects Orms and David Archer of Archer Humphryes studio.
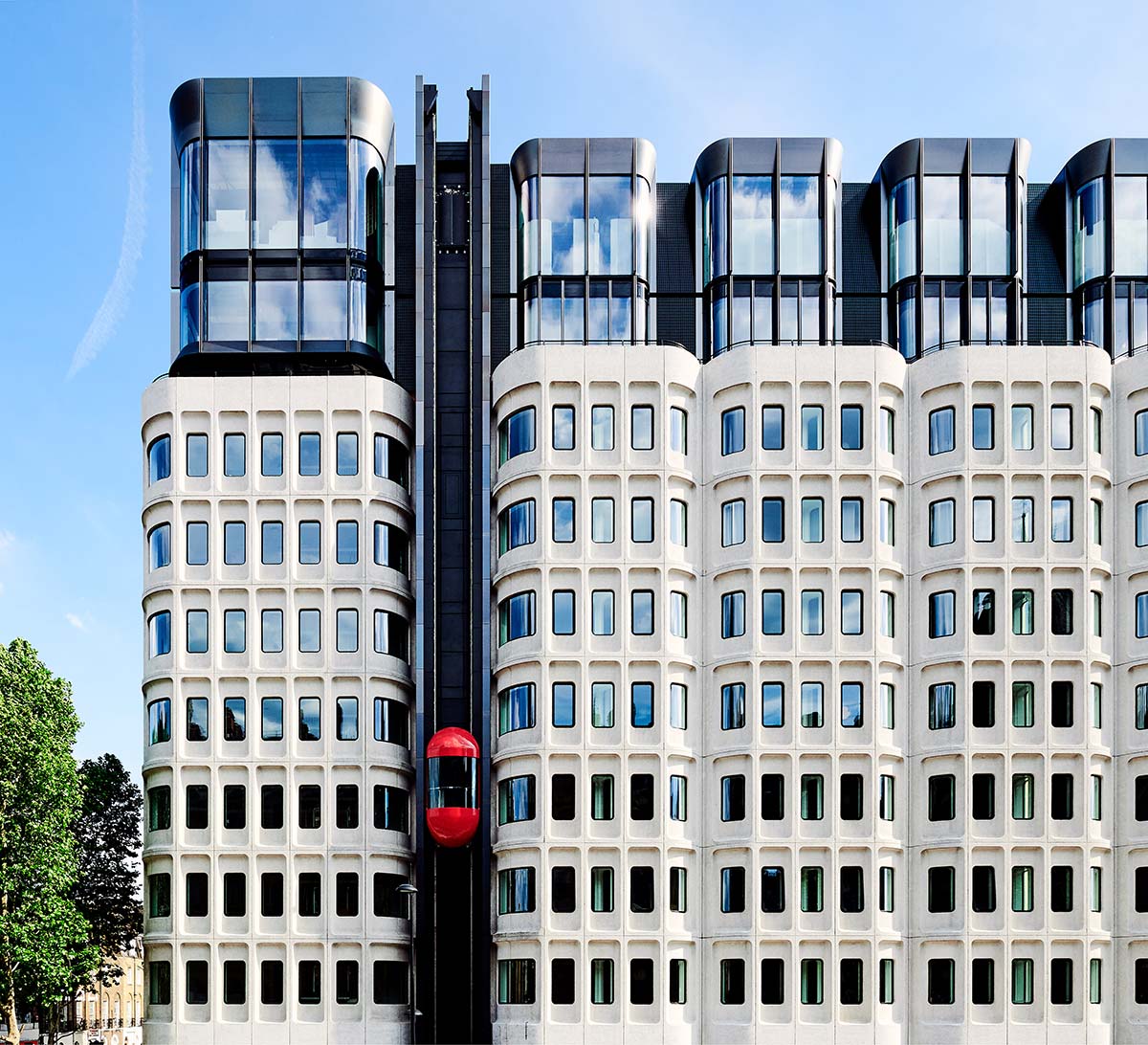
“Formerly the headquarters of Camden Council, this building was an office housing some public spaces. The concrete façade is made of a series of precast panels which are part of the building’s structure, helping to support the floor slabs and reducing the amount of internal columns. This did make the building and the façade difficult to adapt and change, but the team really liked the sculptural quality of these panels, so cleaned them and replaced the single glazed windows with new high performing acoustic spec windows”. The concrete plant enclosure was removed from the roof and replaced with a new 3 storey extension in PVD coated stainless steel and glass. “A public garden to the south was also reinvented and reopened, offering a new public route through the site as well as outdoor space for the bars restaurants and locals”. The Standard pays homage to Camden’s history, from political to punk rock bands, connection with the neighborhood clearly shown by the existing Banksy artwork on the façade of the building.
The interiors feature a bright color scheme: “The interior colour palette was curated by Shawn Hausman and features a bold and varied selection taking influence from the 1970’s heritage of the building, as well as some of London’s iconic design. The external red lift is the same colour as the routemaster buses which slide along the Euston Road and many of the interiors take reference from the London underground”.
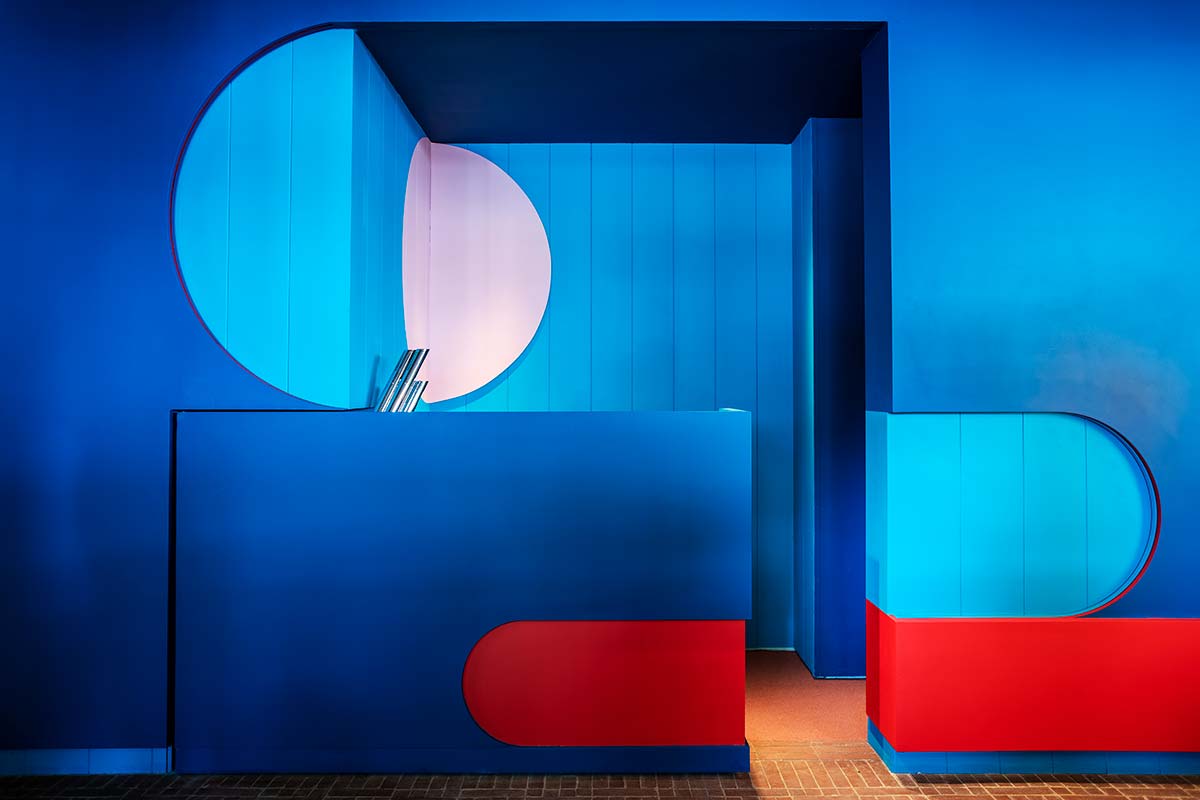
The 266 rooms are customized with 42 different styles: “Many of the rooms are quite varied in their layout and size due to the nature of working within an existing building. The deep plan of the building created an opportunity to design long, generous rooms to the north and south, interesting corner rooms with amazing views and some central windowless rooms which offer a cosy and relaxed aesthetic; there are also some smaller rooms and larger suites, meaning there is something for everyone. Rooms in the new extension at the top of the building offer a more paired back colour palette with oak detailing that flows out onto the room’s roof terraces, whilst the rooms within the original building have a 1970s style and aesthetic aligning to the period of the brutalist construction”.
On the ground floor, the library lounge, a former public library: “The new one is quite different from the original, although in the same location, sits in the centre of the ground floor plan and has an intimate and relaxed feel, with a librarian that manages the selection of books. A brick tiled floor runs throughout the space, with bold blues and red colours to the wall panels to the pantry, and a feature wall carpet artwork, bespoke open fires and lush planting complete the space”.
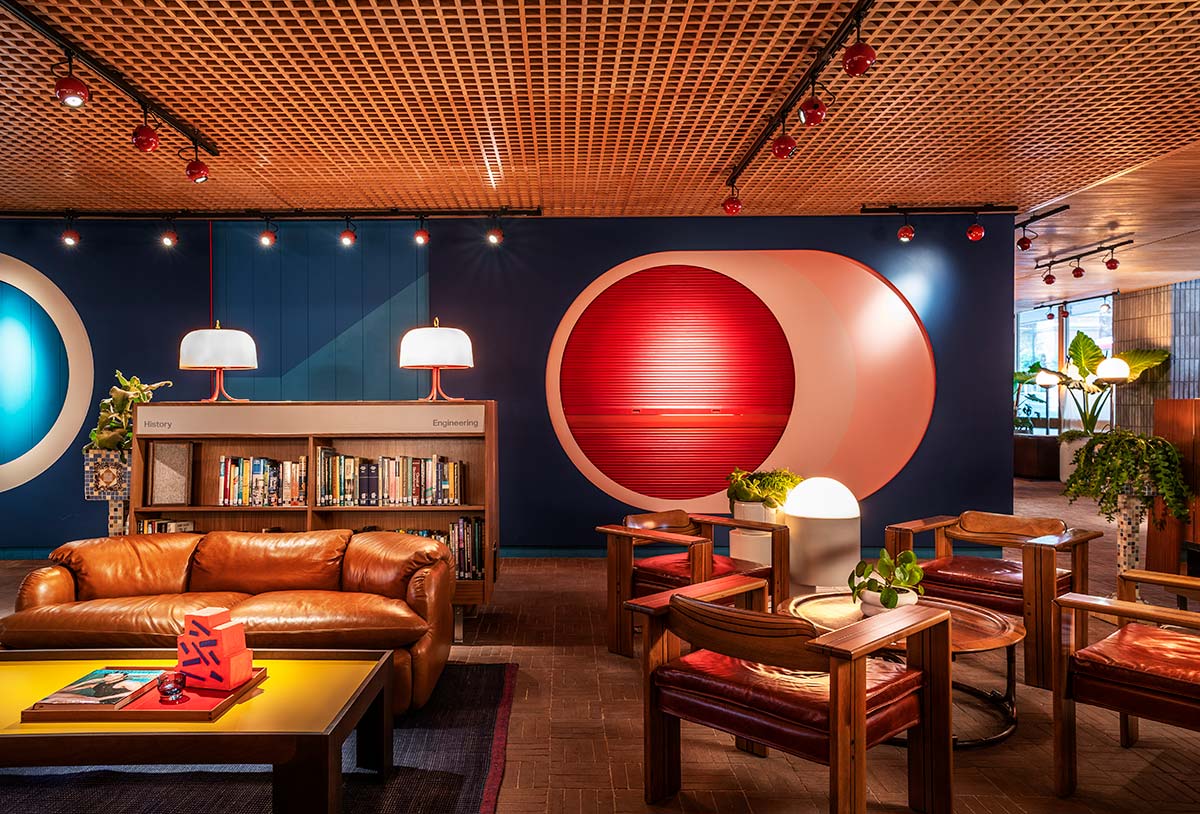
There is also a Sounds Studio: “It is a timber clad pod located in the library on the ground floor, it has the ability to host pod casts and interviews as well as be opened up for music performance”.
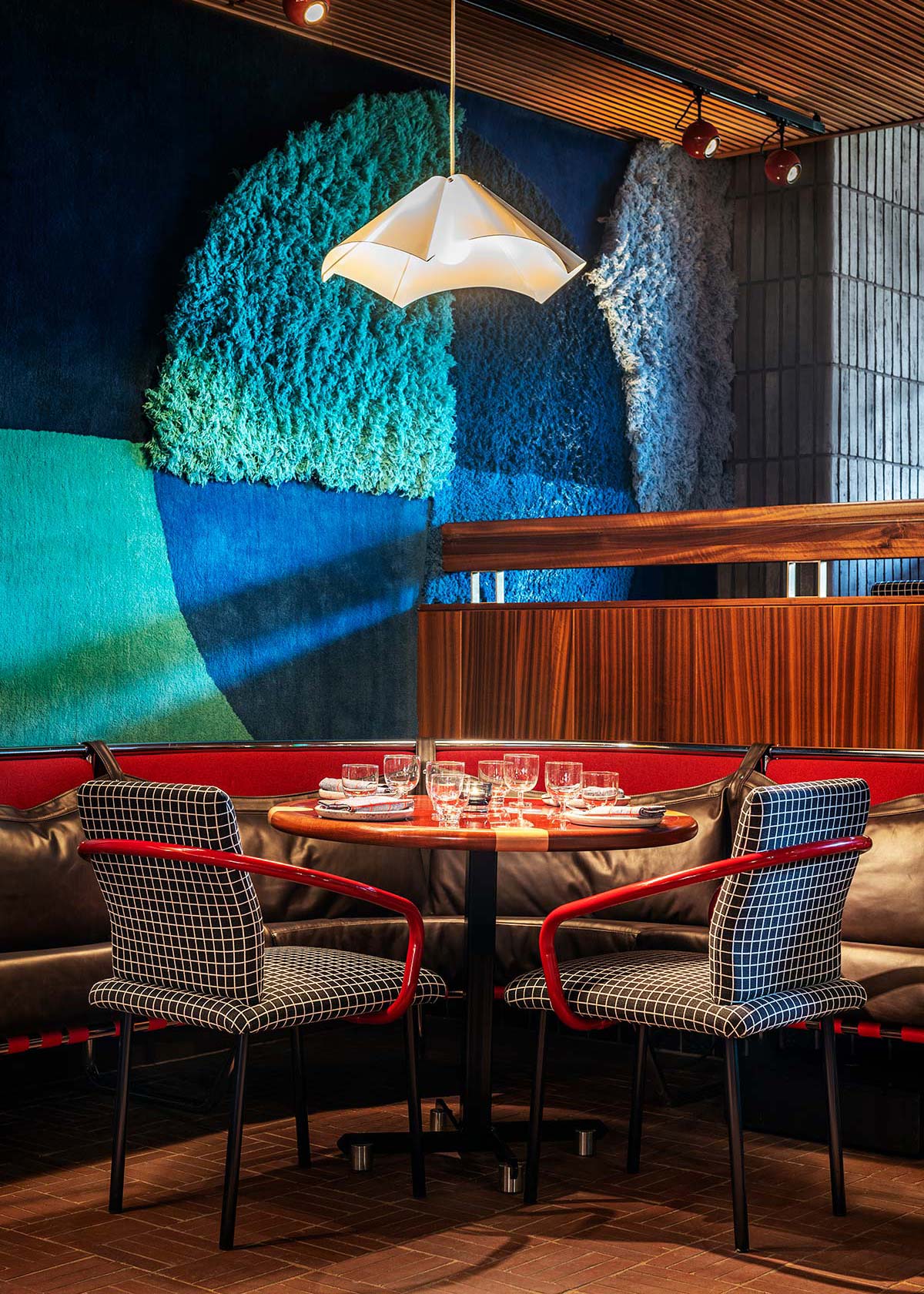
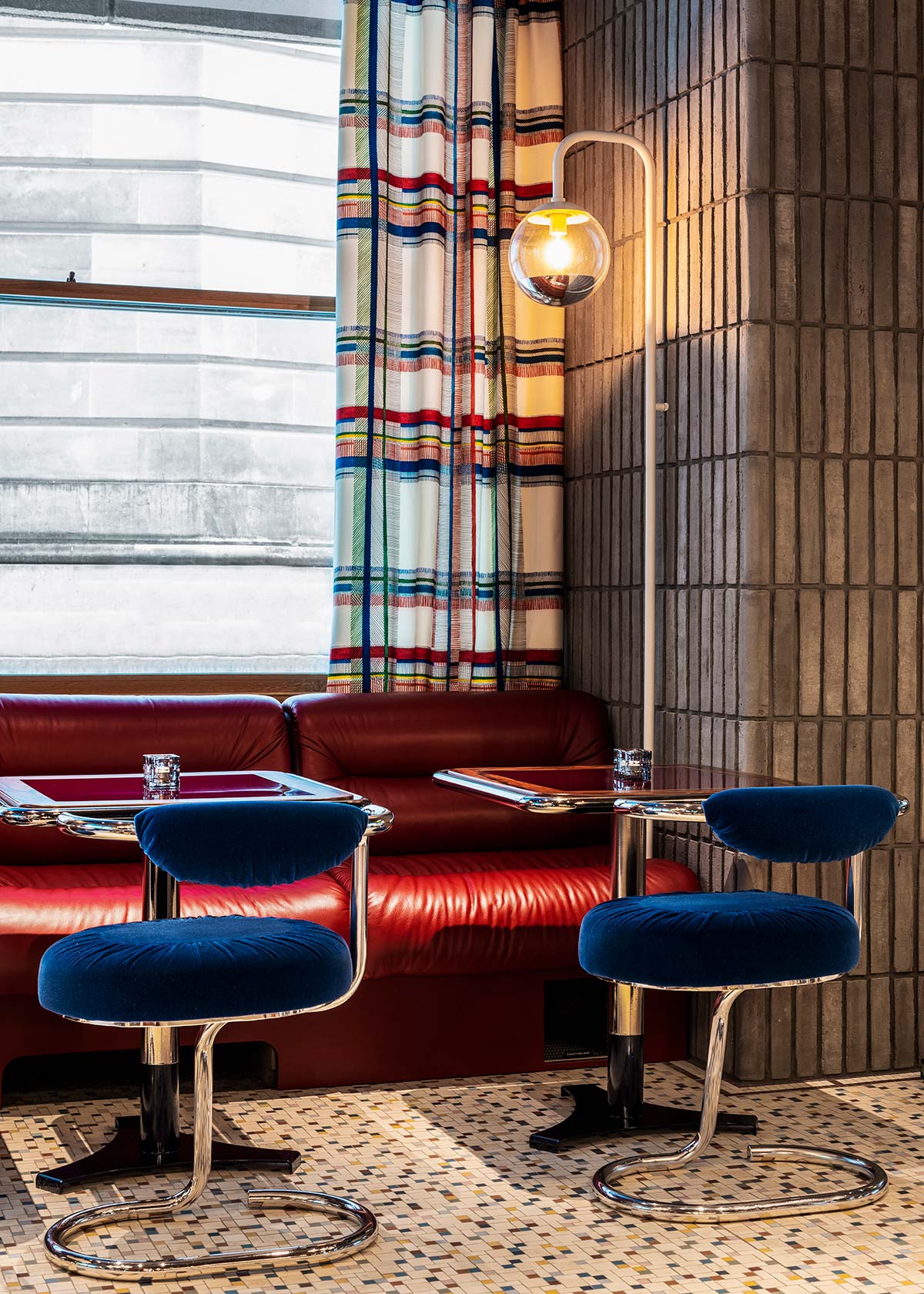
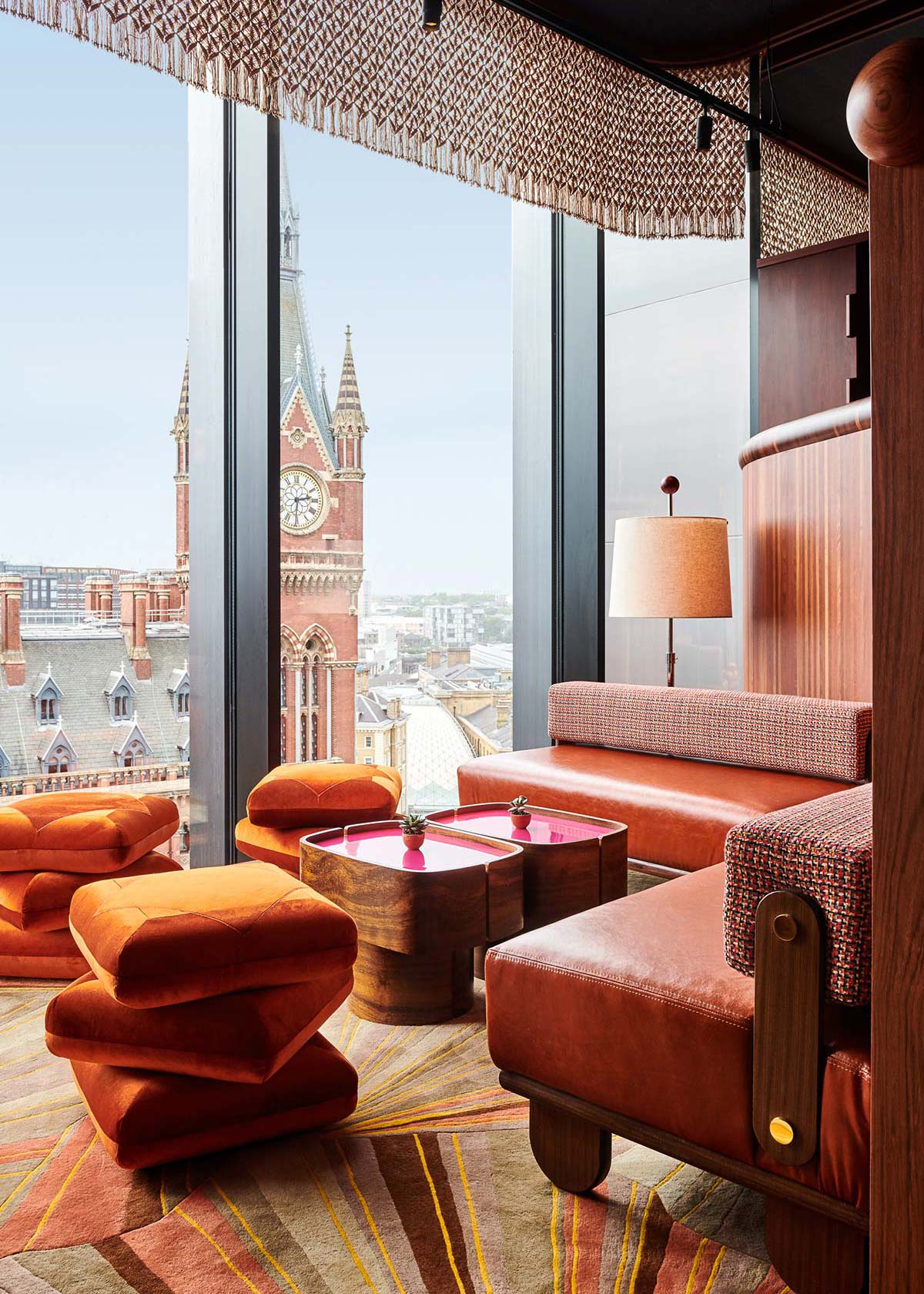
The hotel has three restaurants, Double Standard, Isla and Decimo, the tenth floor Peter Sanchez Iglesias restaurant with 360-degree views of London: “Double Standard is a take on a modern British pub/bar offering a less formal space which opens out onto the pedestrianized Tonbridge Walk; Isla is more intimate, with a raised terrace that has bifolding doors that open out onto the newly created garden to the south. On the top floor, the new extension: 4.5 meters high curved glass bay windows offer amazing views over St Pancras”.

