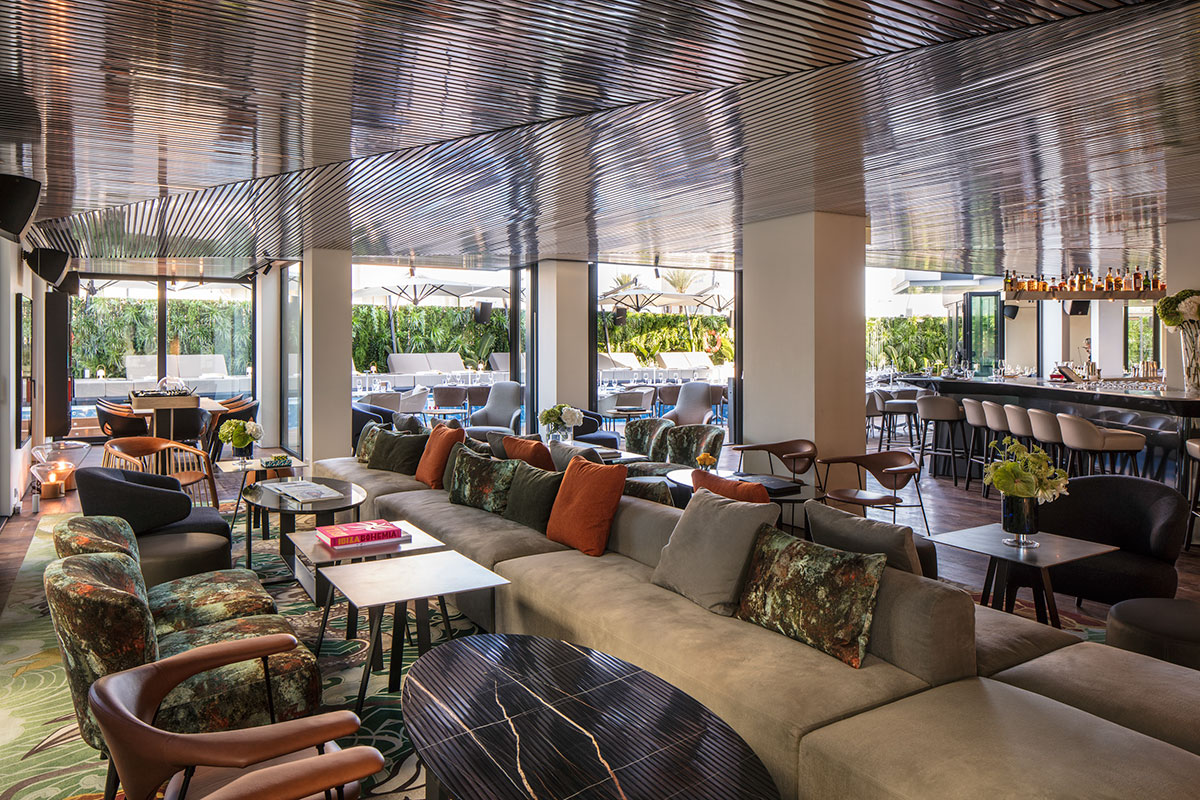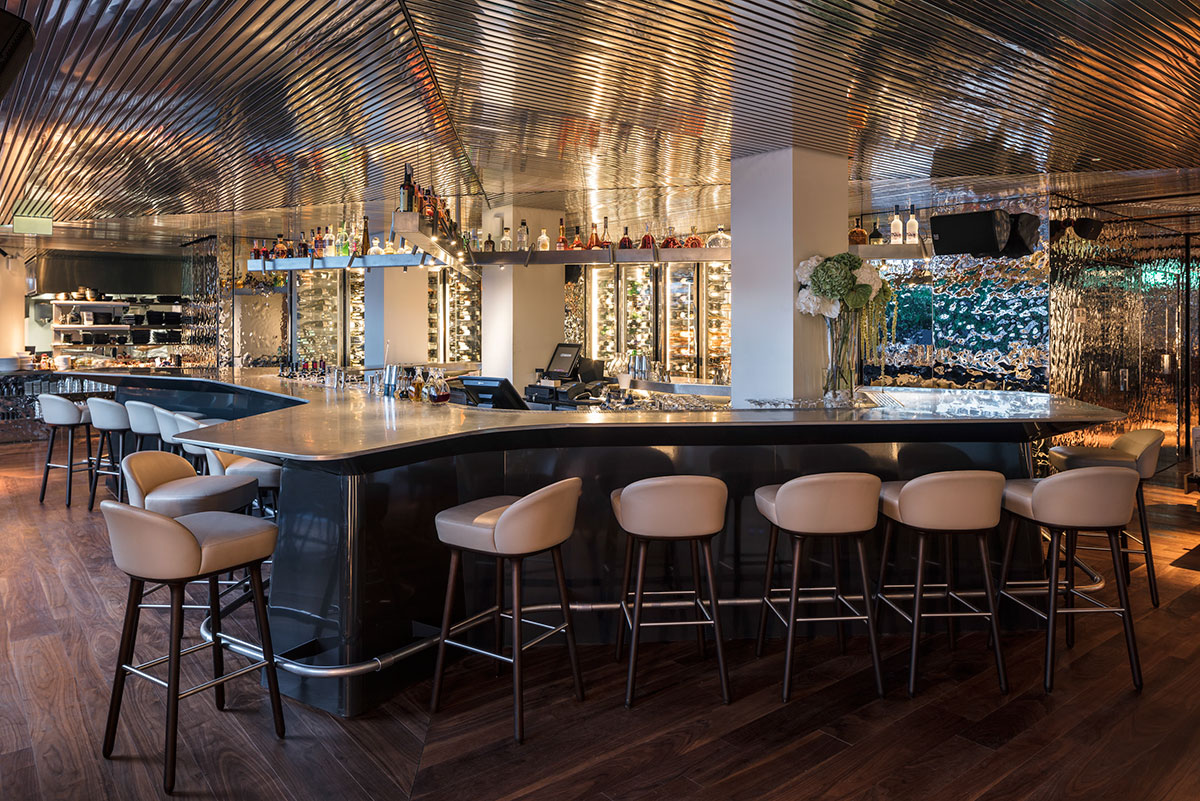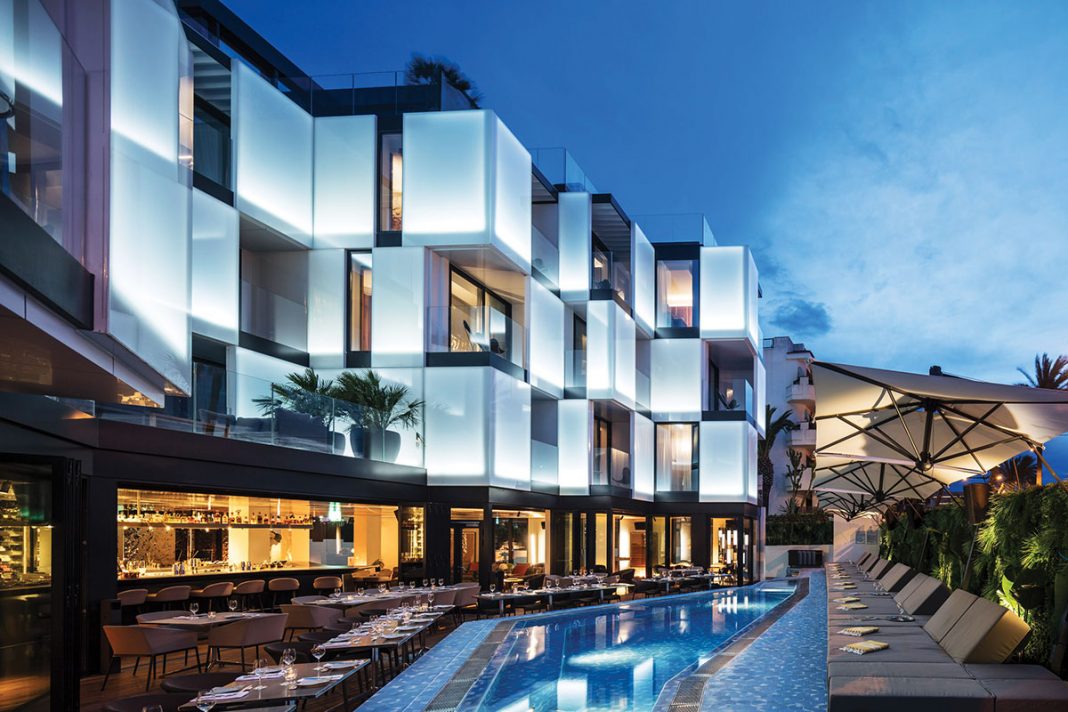With a minimalist facade where glossy white facings alternate with glass surfaces, as on a checkerboard, the Sir Joan Hotel in Ibiza was designed by the Barcelona-based firm of Ribas & Ribas. The architecture and interior design are interfaced to offer a sense of freedom in tune with the island, as sought by a particular target of clients.


BK Architects of Tel Aviv took its cue from the concept of yacht-living, selecting large facings in wood, sparkling steel details, surfaces that suggest the highlights on the sea when they are bathed in sunlight. The ground floor contains various spaces that form the front-of-house: the reception area, the lounge, and two restaurants, Izakaya and The Butcher.
Twelve rooms are placed on each level (from first to third), all with balconies, of various sizes and configurations to respond to all the requirements of guests. The suites, on the fourth and fifth floors, have large terraces that include different living areas, while offering fine views of the sea and the historical center. Paolo Castelli S.p.A., in perfect tune with the style indicated in the project, has outfitted the interiors, creating custom furnishings and facings for the rooms and public zones, while coordinating the construction and the physical plant installations.
With a particular focus on the marine metaphor, the ground floor entrance (like the rooms on the upper levels) juxtaposes canaletto walnut flooring with a suspended ceiling in mirror-finish metal, while the paneling in hammered sheet metal forms a backdrop for the steel bar with its undulated forms. The memory of the sea continues in the turquoise corridors that reflect the ripples thanks to a game that creates light on the panels in hammered sheet metal on the ceiling, and culminates in the two suites on the fourth floor, conceived as a true tribute to yacht saloons.
Photo © Amit Geron









