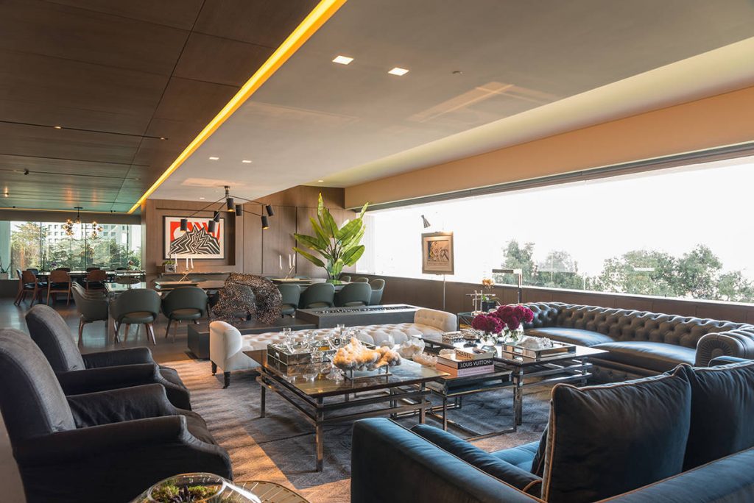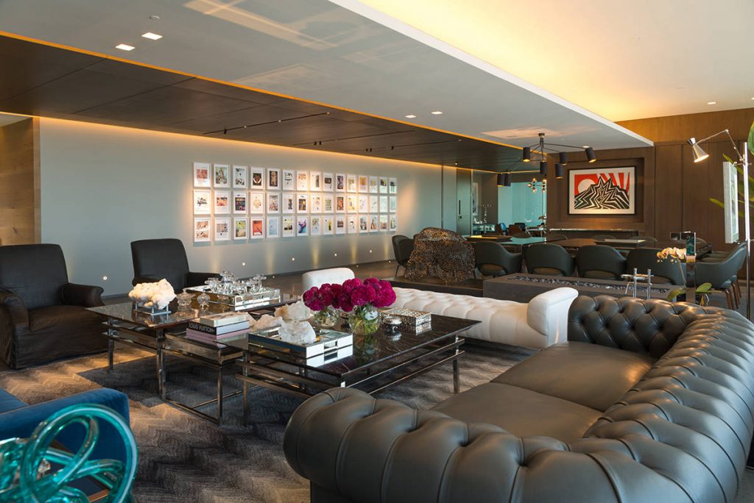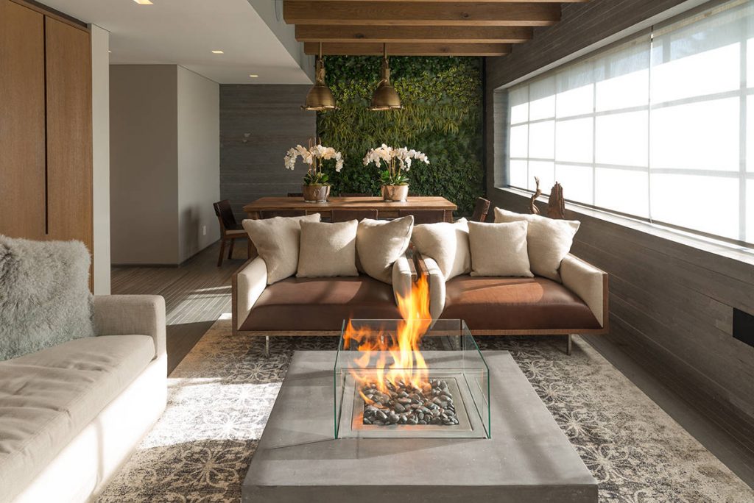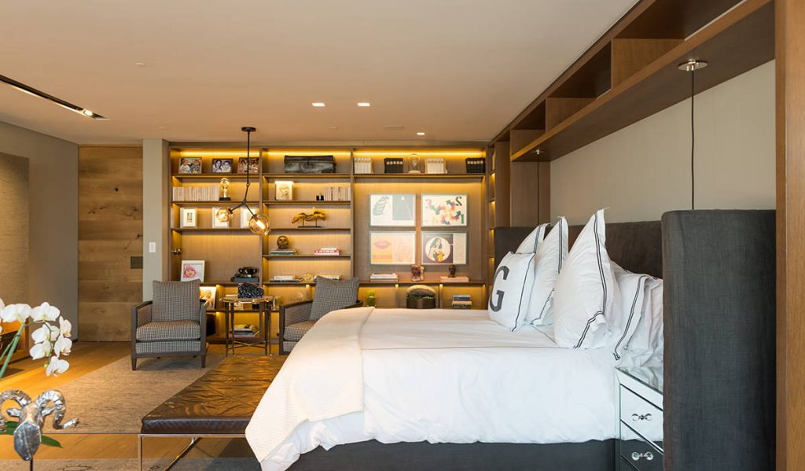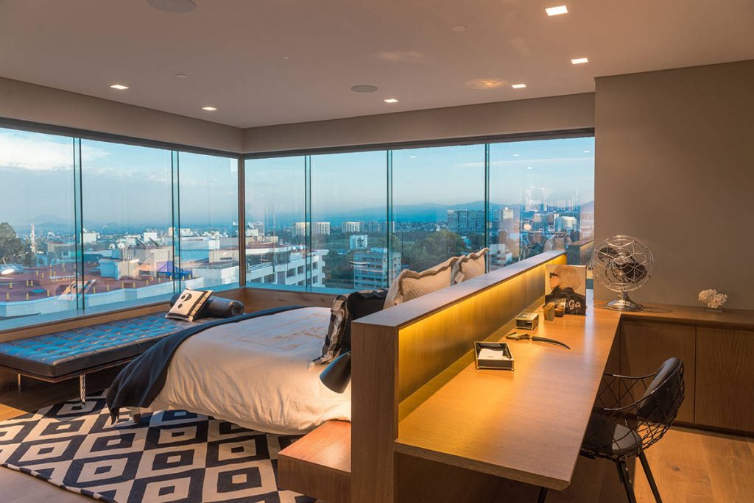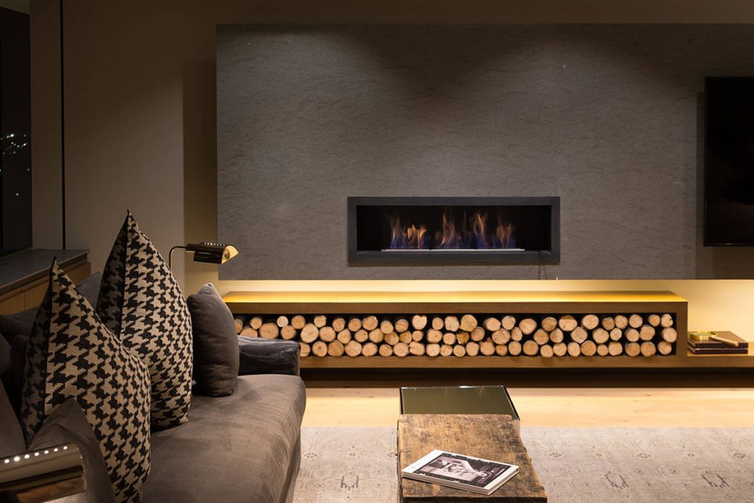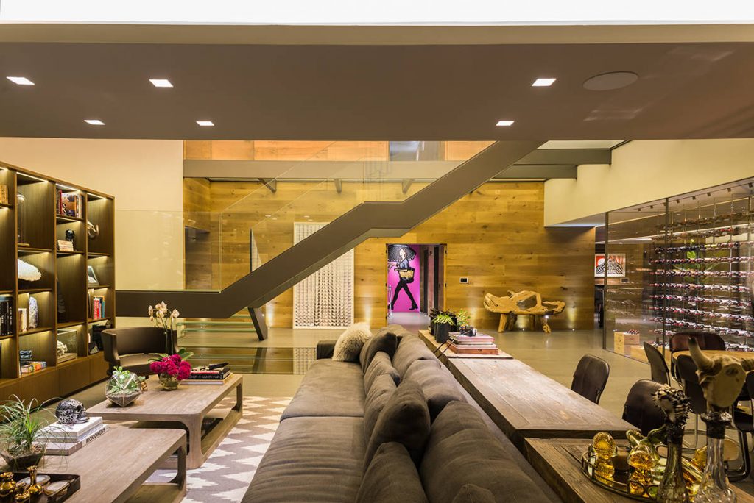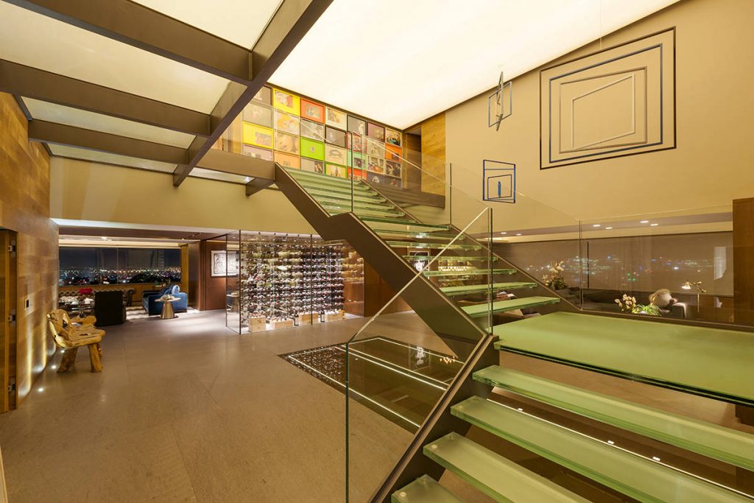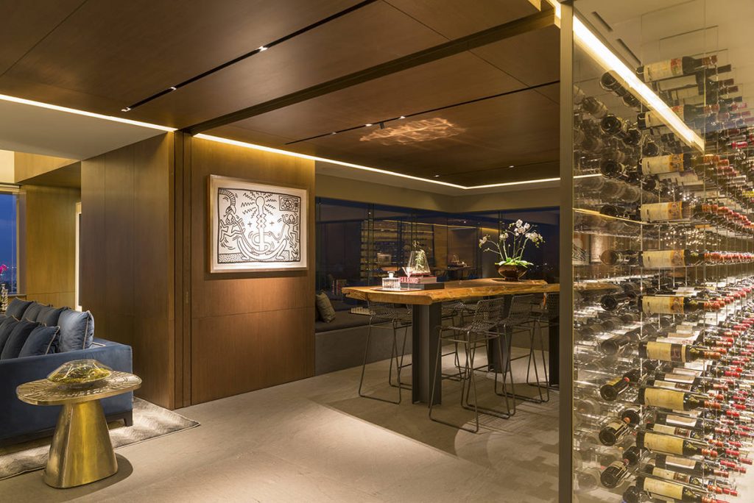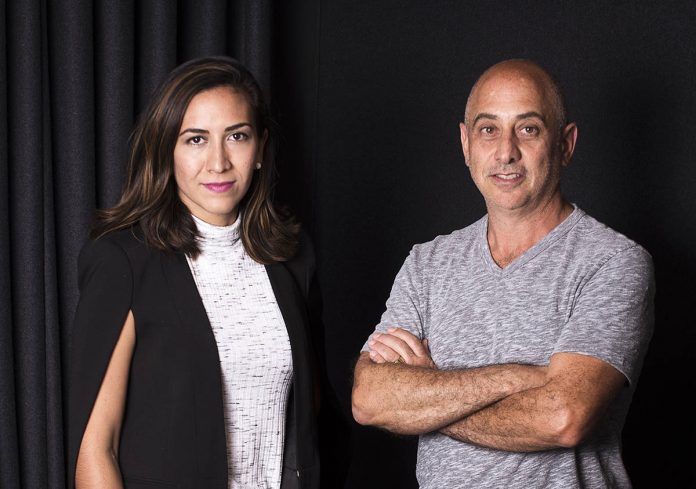Much like the architecture and design practice housed upstairs, the ground floor of Ezequiel Farca and Cristina Grappin‘s studio in Mexico City‘s leafy Polanco neighborhood continually evolves in all disciplines. Nearly equal parts conceptual architectural installation, gallery and design showroom, the space reflects the firm’s diverse and international approach.
A wood frame screen standing in the large picture window composed of rotating talavera ceramic tiles painted with bold black and white triangular motifs hints at Farca and Grappin’s skill at incorporating traditional Mexican crafts into all aspects of their work. Upstairs, a staff of approximately 40 employees conceptualize, draft and design projects ranging from upscale hotels and restaurants, to deluxe houses along with all the interior finishes and often the furniture itself, as well as yachts. To accommodate its growing list of clients and project types, the firm has additional offices in Santa Monica, California, and Milan.
Farca, who began the practice with a background in industrial design before studying architecture in Barcelona and then getting a business degree at UCLA, has never wanted to exclusively focus on one particular genre. “As a society that is in need of servicing a growing young population, we are used to being multi-taskers,” Farca observes. “This makes us creative and think outside of the box.” Architect Grappin joined in 2011, and became Farca’s partner in the business. Together, they have embraced a new wave of entrepreneurship in Mexico, even acquiring ownership of resin and millwork factories to build specialized components of their structures and custom furniture.
“It’s a nice way of doing things locally,” Farca says. This multi-pronged business model also ensures better quality control throughout the process. Helping support the manufacturing sector in Mexico is also part of the team’s intention, since Farca notes was this arena was lacking domestically when he began his career. Now Farca and Grappin have significant infrastructure to ensure a stronger overall result when designing stunning contemporary houses, for example, along with all elements of the corresponding interior design.
“We never stopped doing the furniture. We do everything parallel, so it’s very linear and clear for the clients,” he adds. When they do work with other makers, however, Grappin mentions that there’s value in that experience, too. “It’s interesting to see how they do their process and techniques, and you change your design based on the fabrication,” she explains, reflecting how embracing change and ongoing experimentation with materials is integrally woven into the interdisciplinary nature of their business. They’re also dedicated to supporting the next generation of design talent in Mexico through their involvement with exhibition programs and grant initiatives that support young emerging designers.
2+3 Apartment
This residential project in a high-rise located in Mexico City’s upscale Las Lomas neighborhood posed a particular design puzzle. The owners, a real estate developer and interior designer, wanted to combine separate units on two floors for their growing family by joining the two levels into a single home. (Farca and Grappin were eventually brought on board to renovate the building’s lobby and common spaces, too.) Engineering the glass and steel staircase element would prove to be the toughest challenge — and one that yielded an impressive result. A water feature sits at the base of the floating glass stairs, with mobiles by notable Mexican artist Jose Dávila gently spinning above. The over 14,000 square-foot residence contains five bedrooms and custom built details throughout, such as walls lined in French oak and elegant integrated Flos lighting.
The family’s social life and love of entertaining is evident in the home’s open flow, large dining areas and ample seating, plus the multiple gathering spaces on the first level that include a game room for all ages. Pocket doors also allow spaces to be more intimate for smaller groups; a tall table surrounded by bench window seats is placed next to the glass wine cellar, and the apartment has a secondary dining room. All lighting and climate control systems are meticulously integrated throughout the home for a seamless appearance. Because the home doesn’t have direct access to a yard space or balconies, a sitting room includes vertical green walls covered in plantings to help bring the outdoors in.
