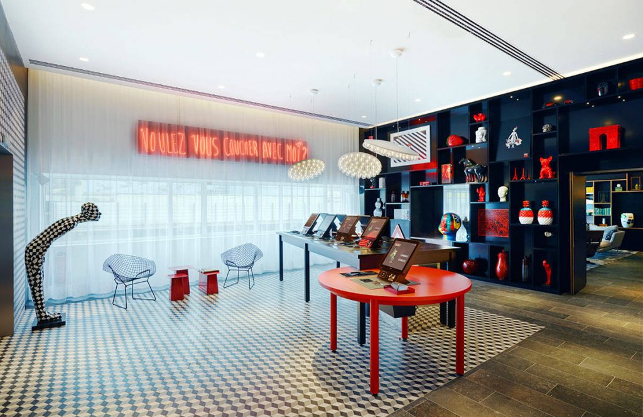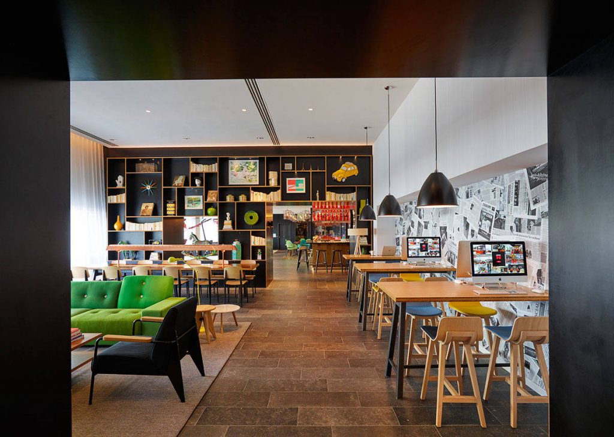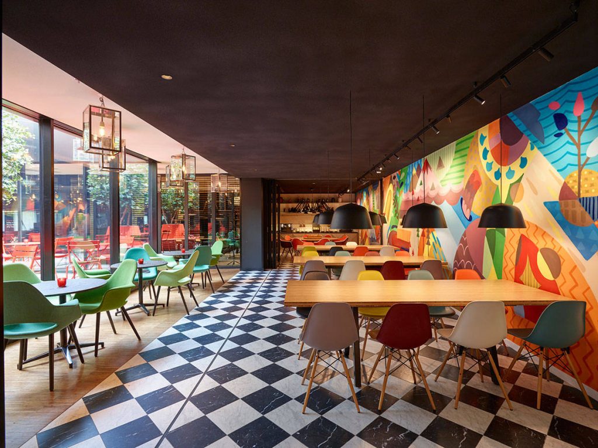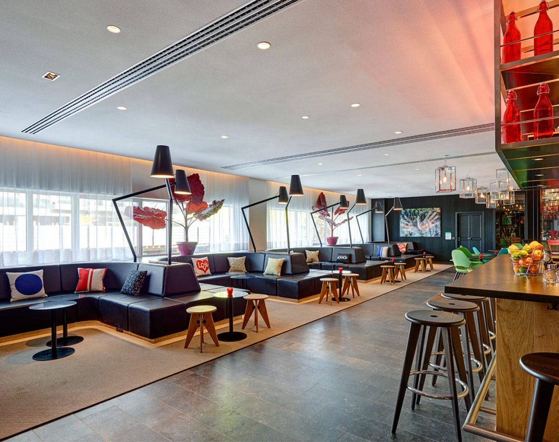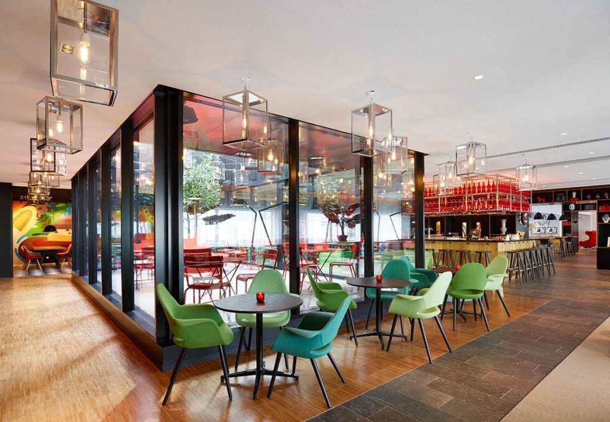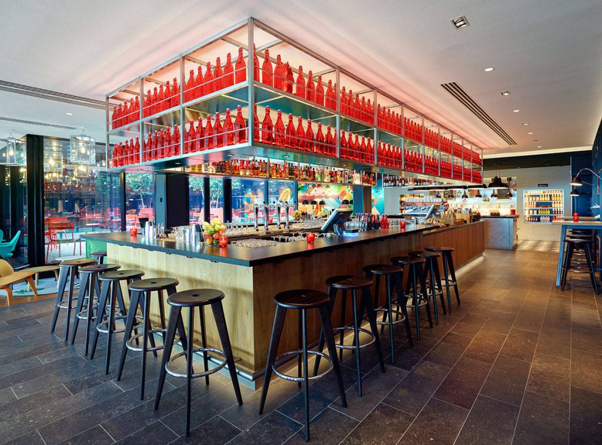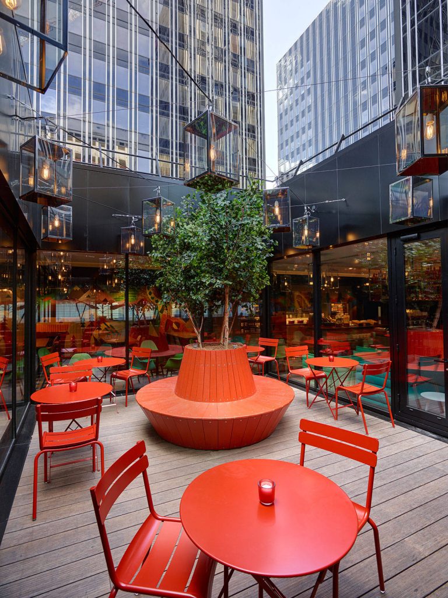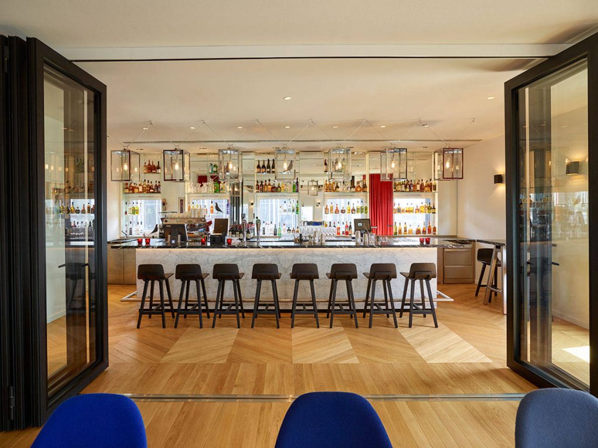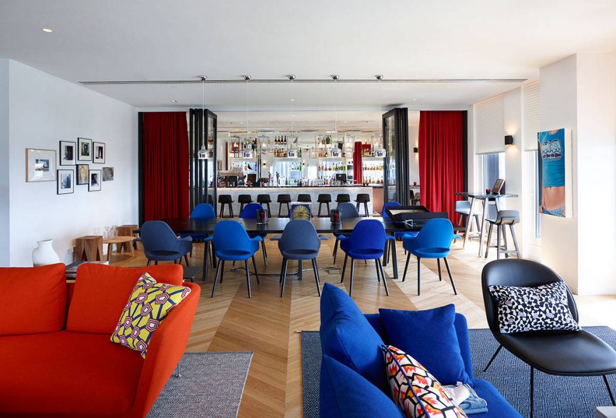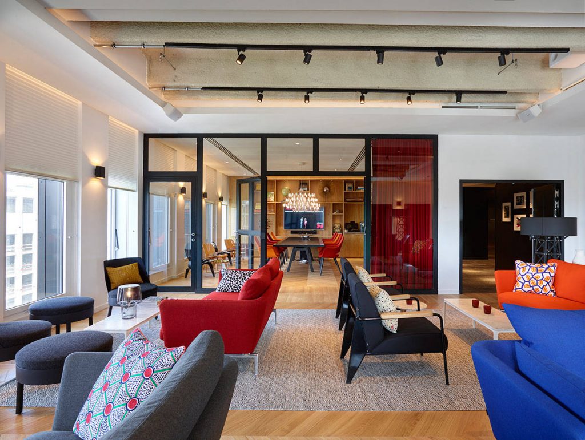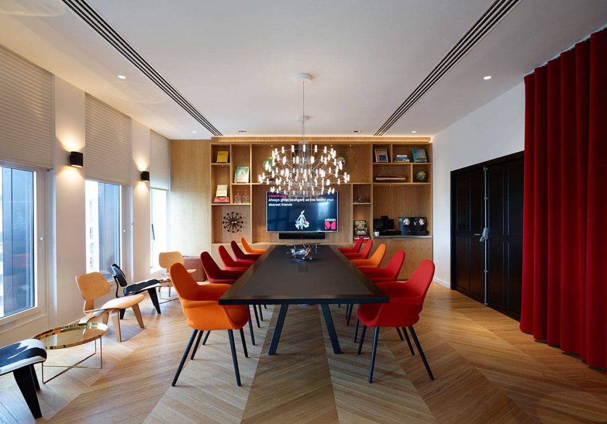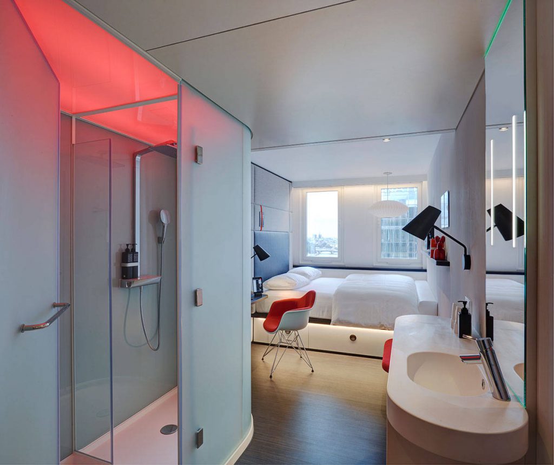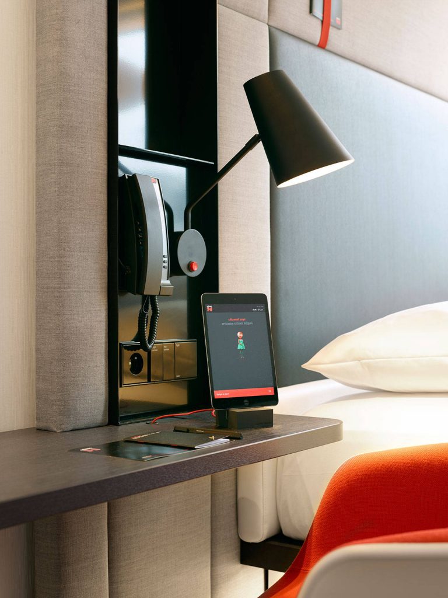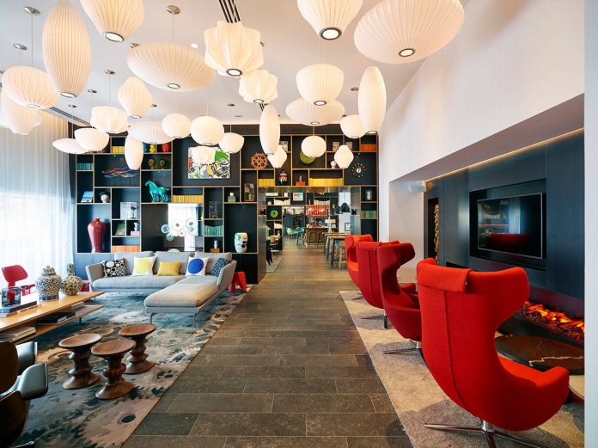Despite its appealing location on the banks of the Seine in the XII arrondisement, it is surprisingly tempting to stay inside the hotel and take some time out in one of the numerous, quirky and welcoming “living areas” for guests. In the latest CitizenM which opened last summer in a former office block in front of the Gare de Lyon, architects from the Dutch studio concrete have endowed vast communal spaces located on the first and last floor in cloudM, with variety, an array of functions, furnishings and colour matchings.
Starting from the entrance, the array of rooms and route which integrates art, design and colour, is introduced at the reception, featuring check-in tables and optical cladding. The journey continues through two living areas organised with spaces for reading, conversation and work, leading onto the bar restaurant canteenM and a total of five meeting halls, all equipped with smart TV for media streaming and ultra fast Wi-Fi. Functional interiors are separated using black floor to ceiling wall-mounted shelf units, a characteristic trait of citizenM, which house books and objects from all around the world, as well as a wide range of furnishing pieces by its official partner Vitra. There is also a wall-mounted fireplace, bespoke rugs, transparent lantern lamps, a small glass patio and a few site-specific works of art: a murale by the street artist Mast Cora, a fresco by Romain Froquet, as well as the work “Reflecting Holons” by Martens & Visser, located in the entrance lobby at street level. All 338 rooms, of different size and with panoramic views, feature a 2×2 metre bed with upholstered headboard fitted with integrated switches, lamp and storage compartment, as well as a tablet which guests can use to control temperature, lighting, curtains, alarm clock and smart TV.
Gare de Lyon is the third citizenM opening in Paris, after La Defense and Charles de Gaulle Airport, the twelfth in the world, including Amsterdam, Rotterdam, London, Glasgow, Taipei and New York. Further openings in Asia have been scheduled for 2018, in Kuala Lumpur and Shanghai.
Credits
Interior design, architectural layout: concrete
Architecture: CVZ IAD
Styling: Bricks, Amsterdam NL
Graphic design: KesselsKramer, Amsterdam, NL
Bespoke artwork exterior: by Florian and Michael Quistrebert
Artwork lamps entrance lobby: “Reflecting Holons“ by Martens & Visser
Bespoke artwork/mural: by Mast Cora
Bespoke artwork corridor: by Romain Froquet
Photos: Richard Powers for concrete
