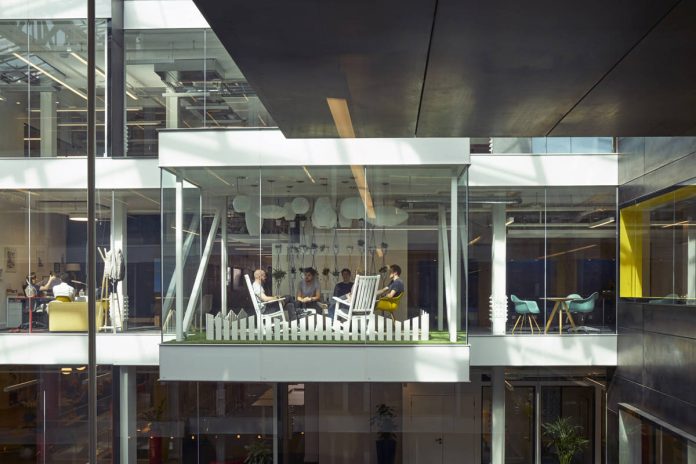An elegant, fresh, creative place. This is what was required of Maxus’ new London offices and indeed this is exactly what London-based firm BDG Architecture + Design, commissioned by Maxus – a global media and communications agency –, produced.
Covering a total area of over 9,000 sq m split over two levels, Maxus’ offices were designed according to a layout that places emphasis on large open spaces – most of which overlook the immense atrium inside the building – that integrate and connect with each other through strongly characterized design elements and certain key concepts: communication, flexibility, change, efficiency and collaboration.
Tim Irwin of Maxus UK commented: “People are the most important part of our business,” stressing that human value lies at the heart of the company mission.
The innovative, informal new offices are nonetheless very prestigious, not least in terms of its architectural setting: the Alphabeta building, winner of the Refurbished/Recycled category at the 2016 BCO Awards thanks to its “sophisticated design, which created an active and vibrant collective ‘village’”.
Like the building, Maxus’ internal spaces also have unique peculiarities. Firstly, the wired communication system built into the ceiling design, which branches out from the reception to all the various rooms and on all the floors, allowing staff to make announcements and to involve the entire office. In contrast to the partitioned spaces, the large social environment named The Living Room is the key element of the design, encompassing various meeting areas and informal work areas and a central area dedicated to meeting and socializing.
The double-height Living Room overlooks Finsbury Square and connects the two office floors via a specially-designed, spectacular spiral staircase.
Among the characteristic elements of the interior design, there is also furniture designed by high-end companies such as Alias, Carl Hansen, Eames, Knoll and Vitra, and special partitions, designed to enable flexible, collaborative work.
Finally, the Garden Room merits a mention, a meeting place that overlooks the central atrium of the Alphabeta, which is mostly visible from the office and main reception. It is a space designed to foster creative thinking and is separated from the Living Room by a glass wall fitted with hanging pot plants that create a sort of colored geometric lace.
Credits:
Client: Maxus
Interior design: BDG Architecture + Design
Furnishings: Alias, Brunner, Benchmark, Carl Hansen, Eames, Hay, Knoll, TFP, Vitra
Photo credits: BDG, Jefferson Smith







