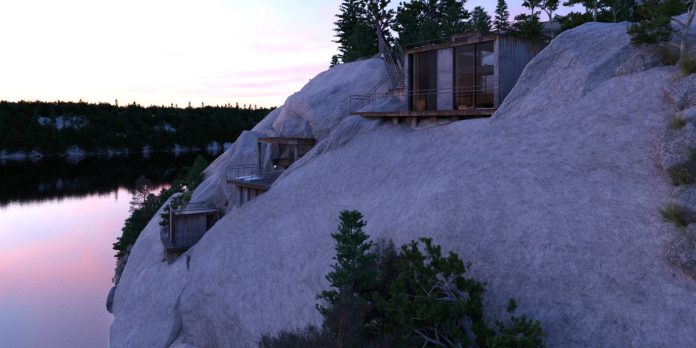The natural landscape plays the leading role in the project that Ukrainian firm Sirotov Architects are developing in Switzerland. Every element, structure and detail has been designed to be in harmony with this calm, restful lakeside paradise. This was exactly what the client requested: a house designed for relaxation and rest, divided into small rooms overlooking the lake.
All the designed units are joined together and anchored in the rocks, just like the lush vegetation spread along the banks of the lake.
The rocks supporting the tree roots and the foundations of the villa change to different shades of gray depending on the hues of the sky and light over the course of the day.
The project covers a total area of 101.8 sq m and is formed of two houses, 15 and 25 sq m respectively, with a square, minimalist design, which both contain bedrooms, a fireplace and bathroom. Wood dominates in the smaller unit, while exposed concrete is used for the walls and floors of the larger unit.
The platform between them constitutes a panoramic terrace with a fireplace, a table for dining outside and outdoor sun beds.
The stone staircase, which ascends from the lake to the highest point of the rocks, unites both the units to the terrace with a barbecue area. It does so very gracefully, blending into the scenery with a stylish, simple design. The few, subtle handrail and metal railing elements perfectly harmonize with the elegant, tall stems of the Davide Groppi lamps.
The structure’s interaction with the environment is apparent not only in its minimalist forms, but also in the choice of materials: exposed concrete, metal and wood.
Among the rigorous forms, rough features and cold tones, you can discern stylish smears of rust, produced by the use of corten steel which, due to its warm colors, emphasizes signs of aging and the lived-in feeling of the environment.
The interior rooms feature the same signature style: Igor Sirotov has furnished them with Paola Lenti furniture, Nic Design bathroom fixtures and Cea baths. The choice of forms and materials is reminiscent of the rigor of Japanese architecture and in particular the creativity and aesthetics of Tadao Ando, who was capable of creating places of essential beauty.
In the largest unit, the bedrooms, which feature exposed concrete beams and fixed furniture, are spread over two levels, connected to each other by a simple steel ladder. Below, the living area has a wine cellar and a wall fireplace. Meanwhile, the smaller house is heated by a round fireplace.
The bathroom decor also features a minimalist, industrial design, with stone furniture theatrically lit by Davide Groppi equipment. This brand was also chosen for lighting the outdoor space, where the architects designed a spectacular infinity pool, with Gandia Blasco (Saler collection) ottomans and sun beds positioned by the side of the pool and on the rocks that surround the intimate natural pools carved into the rock. A stone parking lot with a steel roof is situated on the rocky summit, surrounded by pine forest.
Credits:
Architects: Sirotov Architects
Architect in Charge: Igor Sirotov
Furniture: Paola Lenti, Davide Groppi, Nic Design, Cea, Gandia Blasco
Rendering credits: Igor Sirotov







