DATA SHEET
Architecture and Interior design: Studio Margine
Furnishings: Artnova, Sangiacomo, Midj, Devina Nais, Thonet
Arredi su misura e porte: Tuttolegno
Rivestimenti e pavimenti: Laminam, Sant’Agostino
Vetri e specchi: Vetreria Calasso
Componenti: Bticino, Antonio Lupi, Olivari, Siemens, Cielo
Photo credits: Marcello Mariana
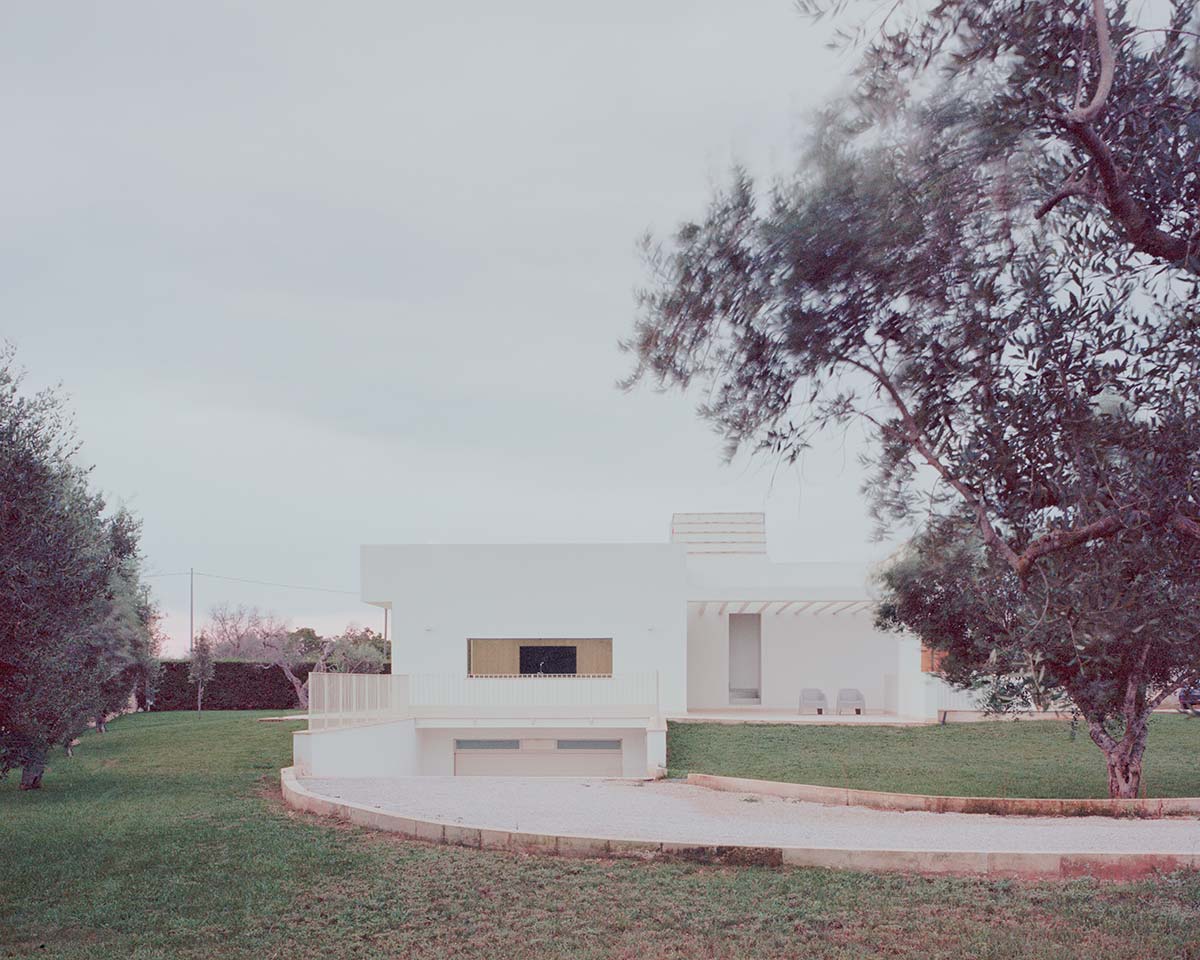
The intense white of the home envelops the eyes on sunny days, revealing a spontaneous nature behind its apparent spareness. Casa Ulìa is a private single-family residence designed for a young couple, set among the centuries-old olive trees of Salento’s rural landscape, a few kilometers from the city of Lecce.
The local stone for the exterior pavings and stone screens, called gelosie, filters the natural light in the interiors, shaping its personality The stone is known for its great malleability and ability to stand the test of time. The architects Giulio Ciccarese and Valentina Pontieri of Studio Margine created a structure expressing the transformation of space to meet human needs while always protecting and valuing the landscape.

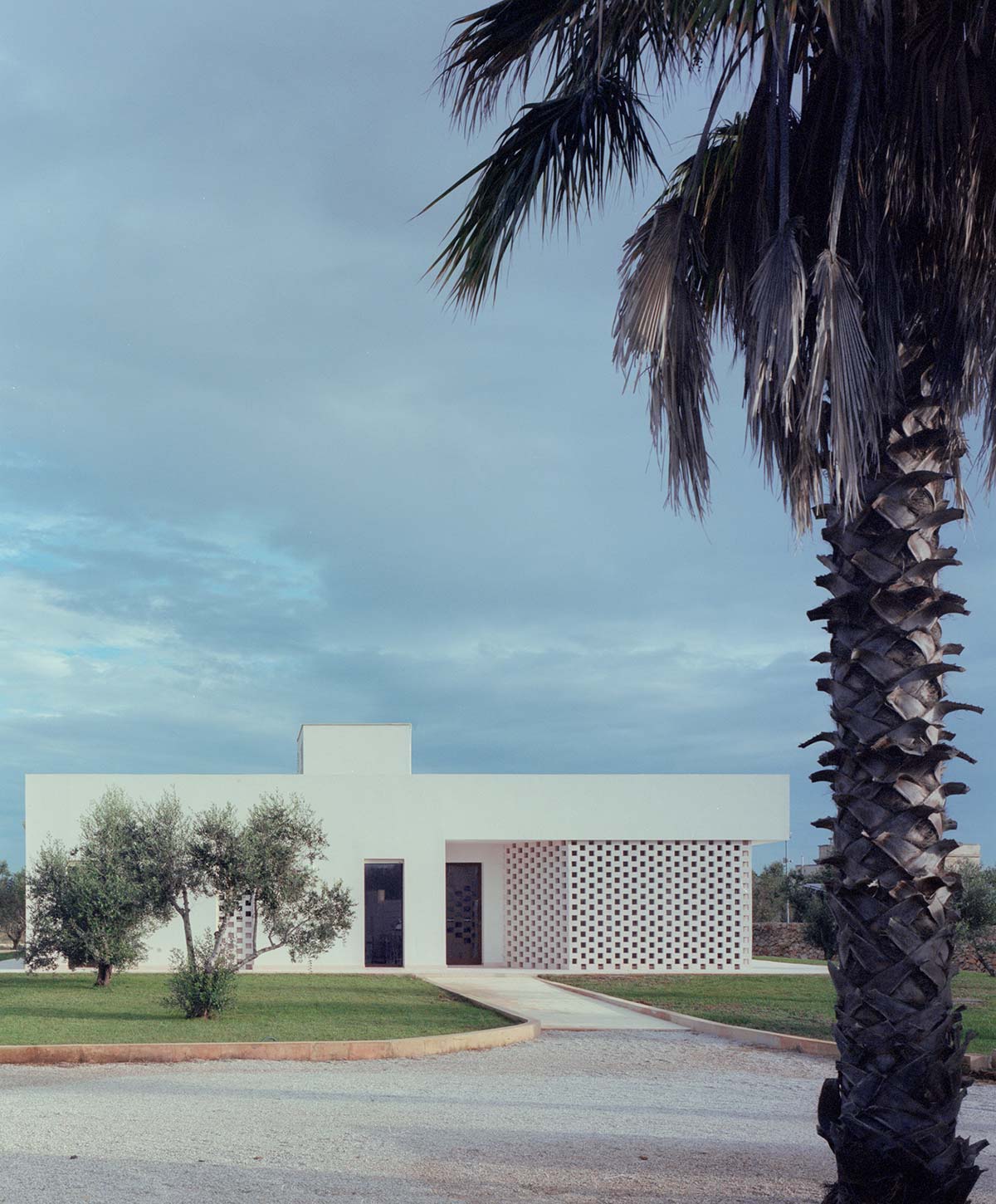
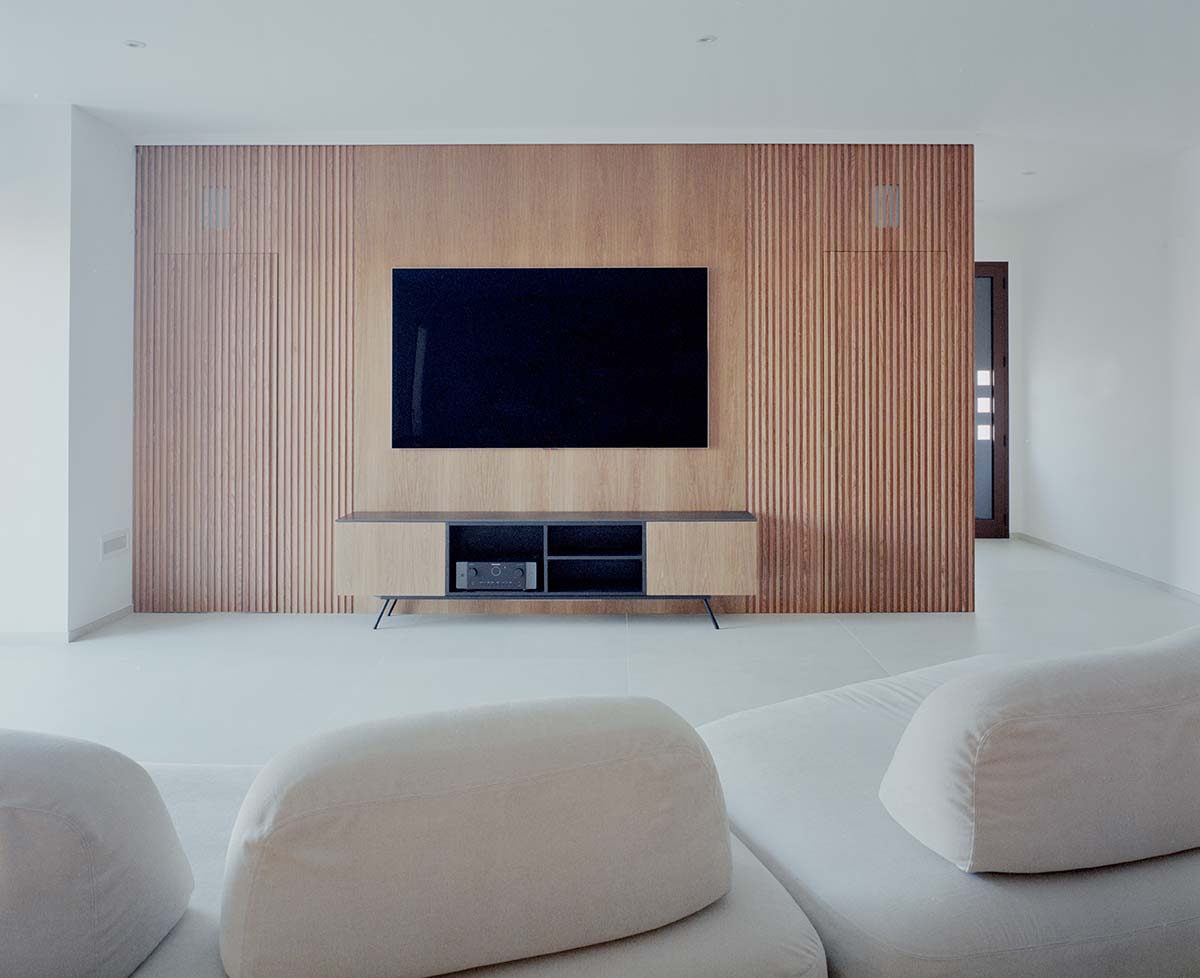
The house gives an interpretation to a vernacular architecture that respects the traditional materials and techniques of rural buildings in Salento and sets advanced goals in energy efficiency and technological integration, meeting European NZEB building directives (nearly zero-emission buildings). The heating and cooling systems are powered by a photovoltaic system with storage batteries, which reduces consumption and produces all the necessary operational energy from renewable sources.
The countryside and its trees are the focus achieved through an aesthetically austere, minimalist layout, using an underground space to create a two-level horizontal layout. The ground floor holds the home’s main areas – living area and bedroom – while the underground level, lit by two lowered patios, has a room for private events, a spa, a garage, and a utility room. The living area is a spacious, well-lit open space, including the kitchen, dining area, a large central fireplace, and a horizontal window framing the landscape as if it were a painting.
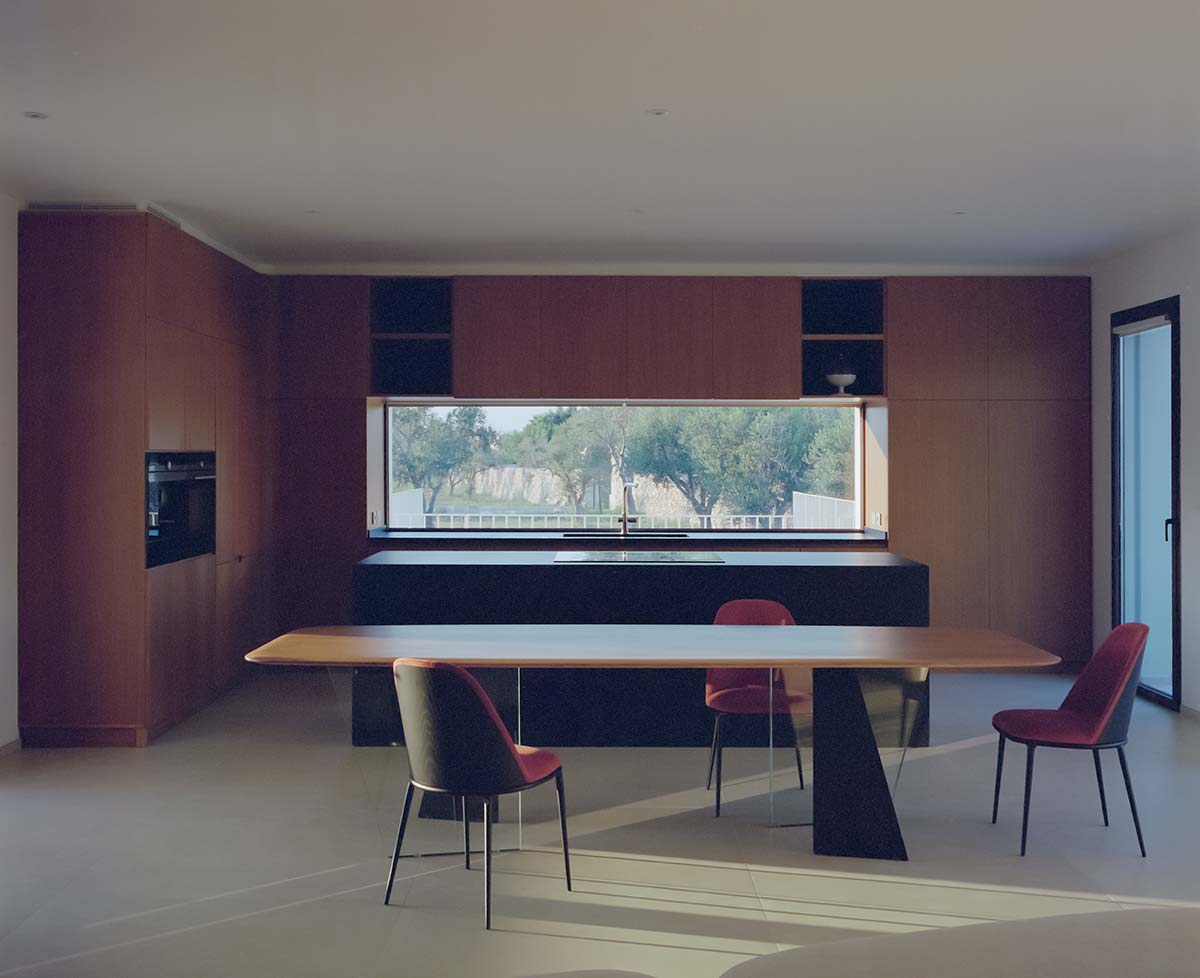
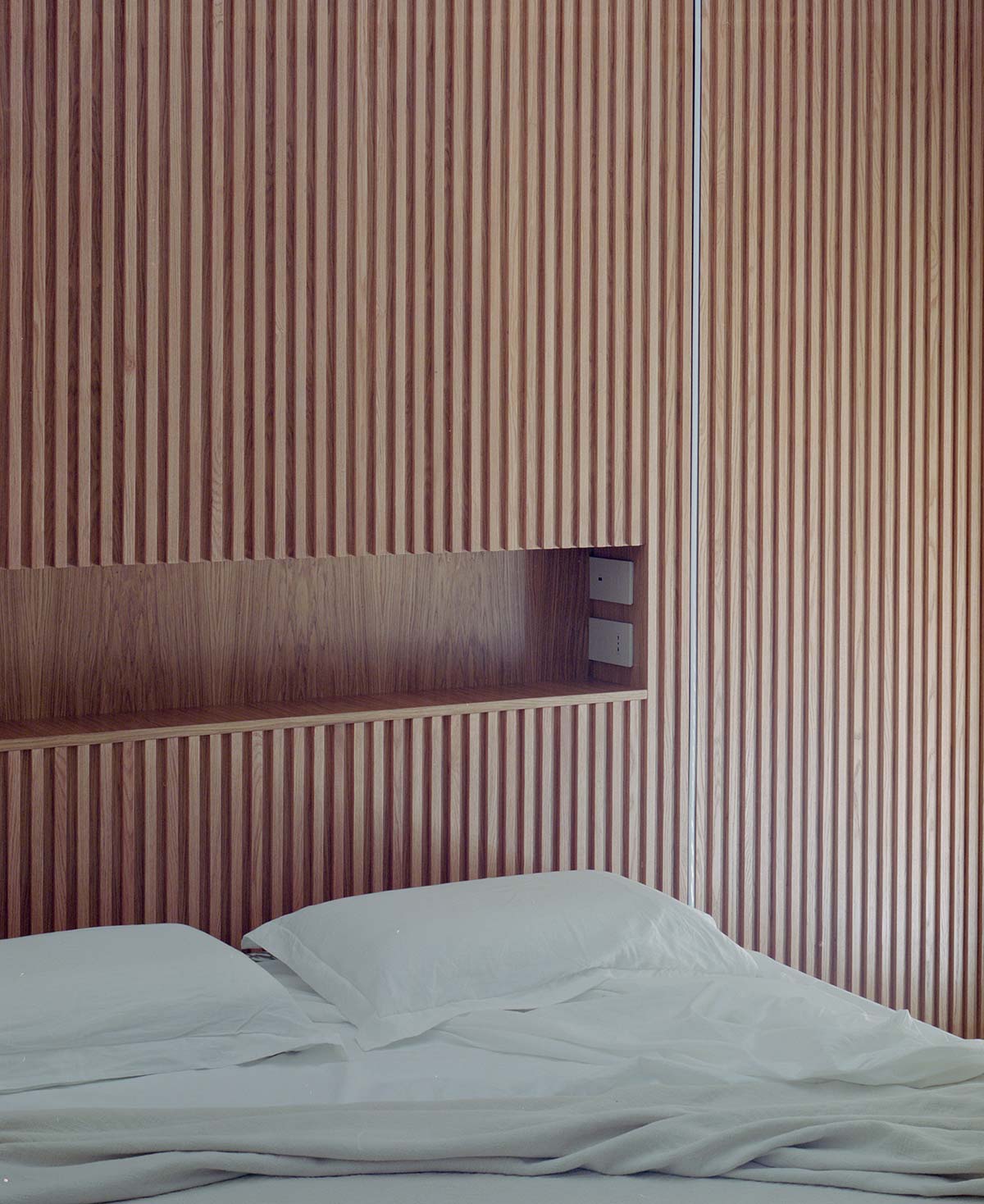
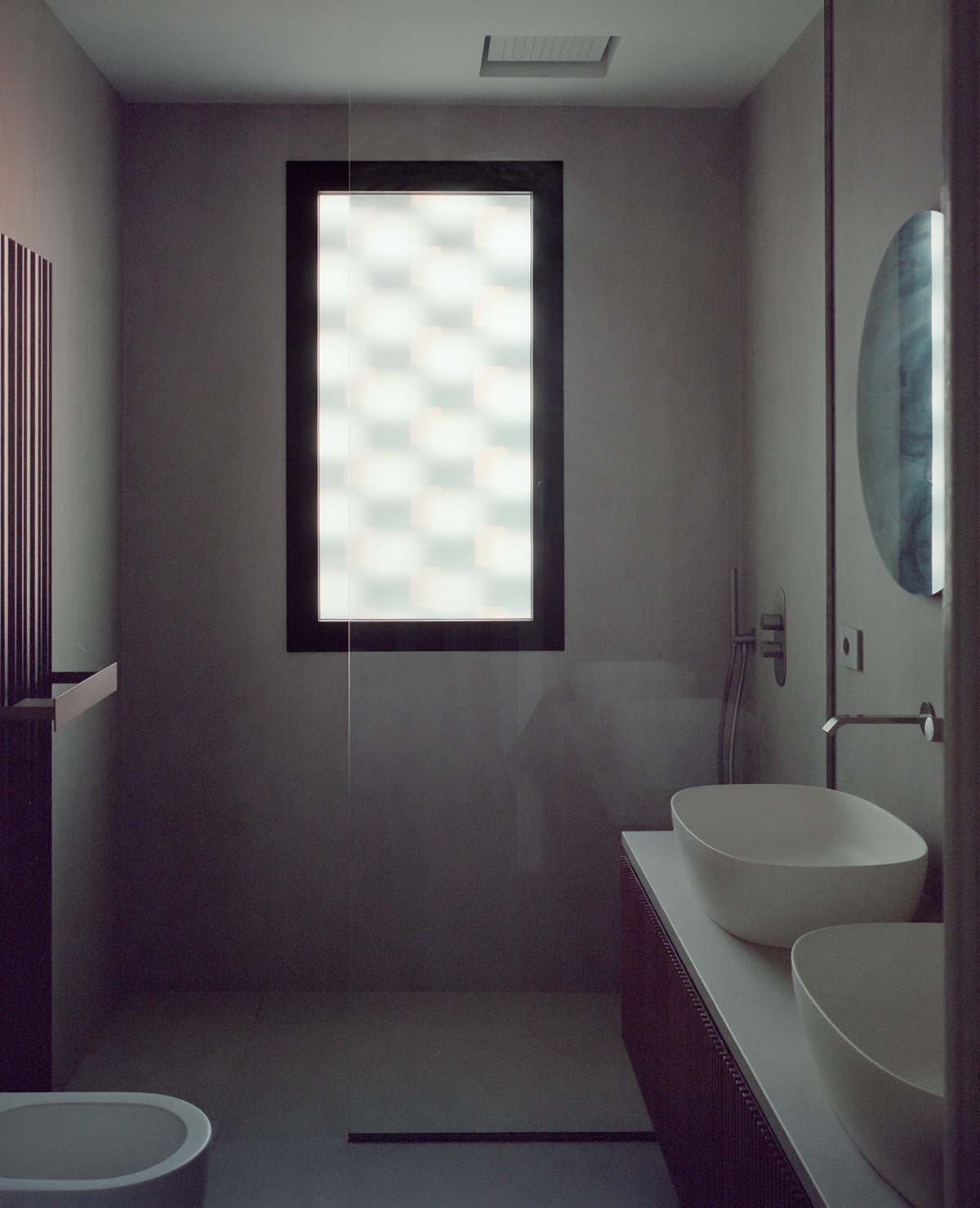
Oak wood paneling was custom-designed by the architects and made by local craftsmen to conceal the studio and the bathroom. It also serves as a connection to the bedroom area through a hallway with a built-in closet, continuing to form a headboard with a shelf/bedside table, concealing the walk-in closet and framing the dresser. For open-air living, a pergola screens the outdoor veranda, making a perfect atmosphere for entertaining in nice weather.









