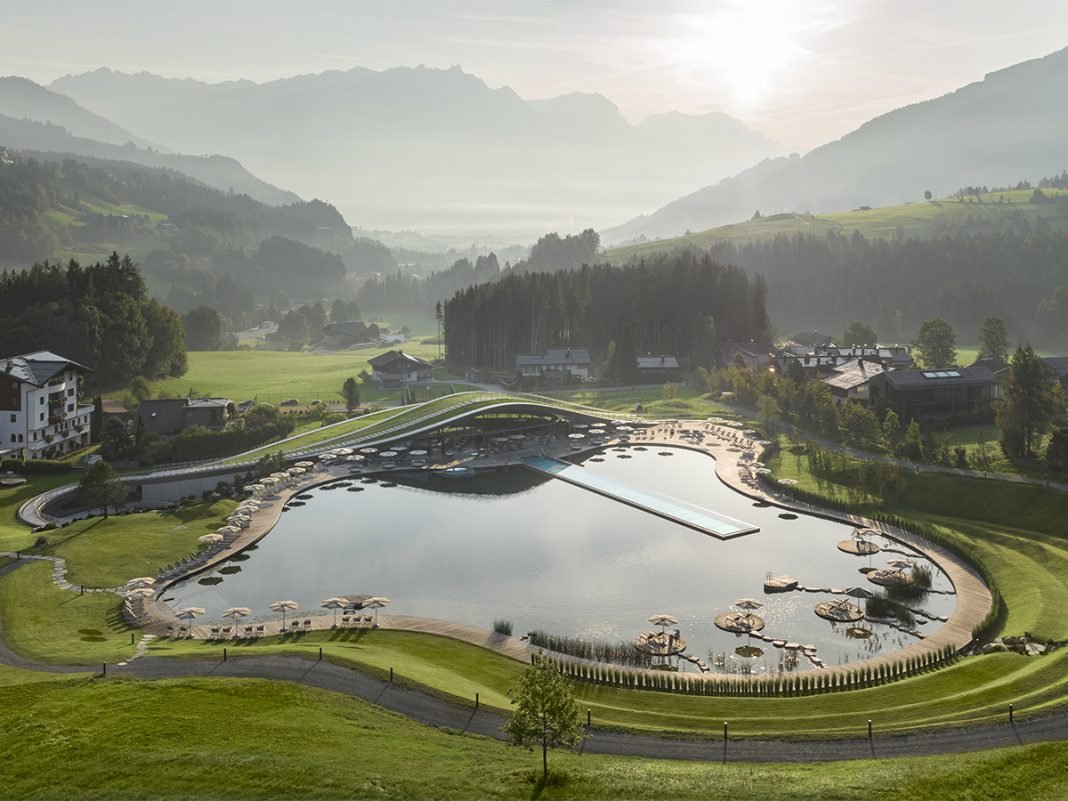DATA SHEET
Owner and Hotel operator: Altenberger
Architecture and landscape design: Hadi Teherani Architects
Interior design: Weber
Furnishings: Meridiani
Photo credits: courtesy of Krallerhof
Atmosphere delivers on the promises of its name. The new structure, annexed to the Krallerhof spa hotel in the Austrian Alps near Leogang, makes an extraordinary impact. Designed by Hadi Teherani architects, it is like a work of land art set in complete osmosis with the surrounding landscape. The lines blur between architecture and nature, which move in a fluid relationship of soft, curving lines.
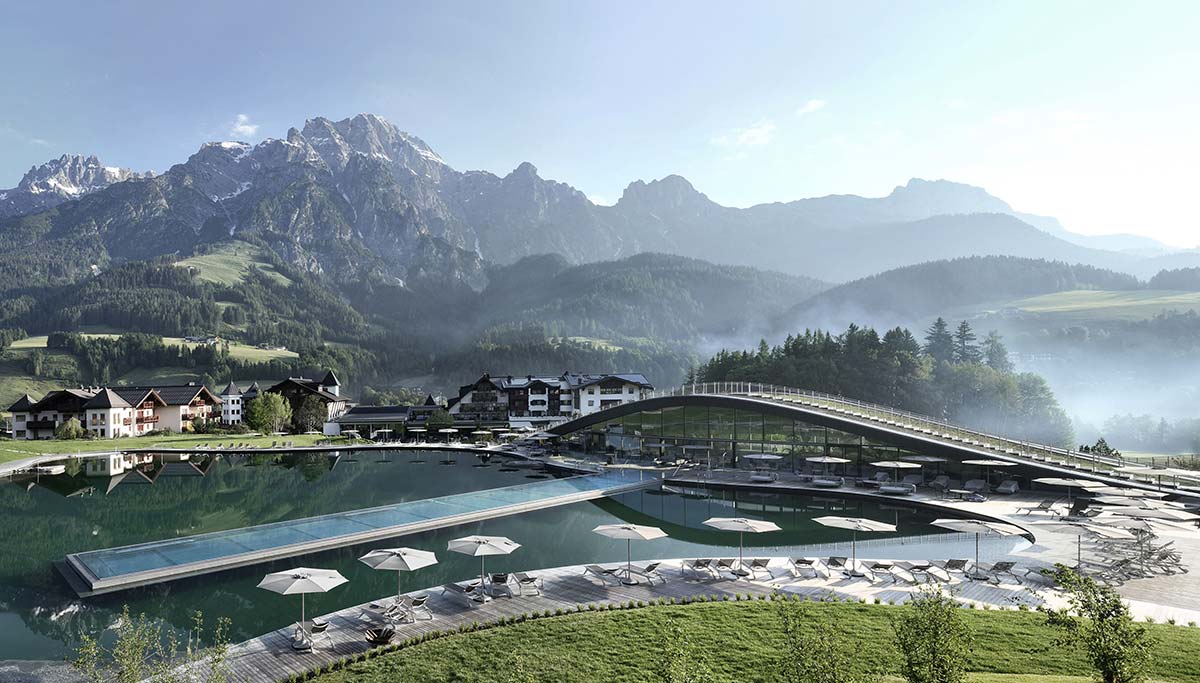
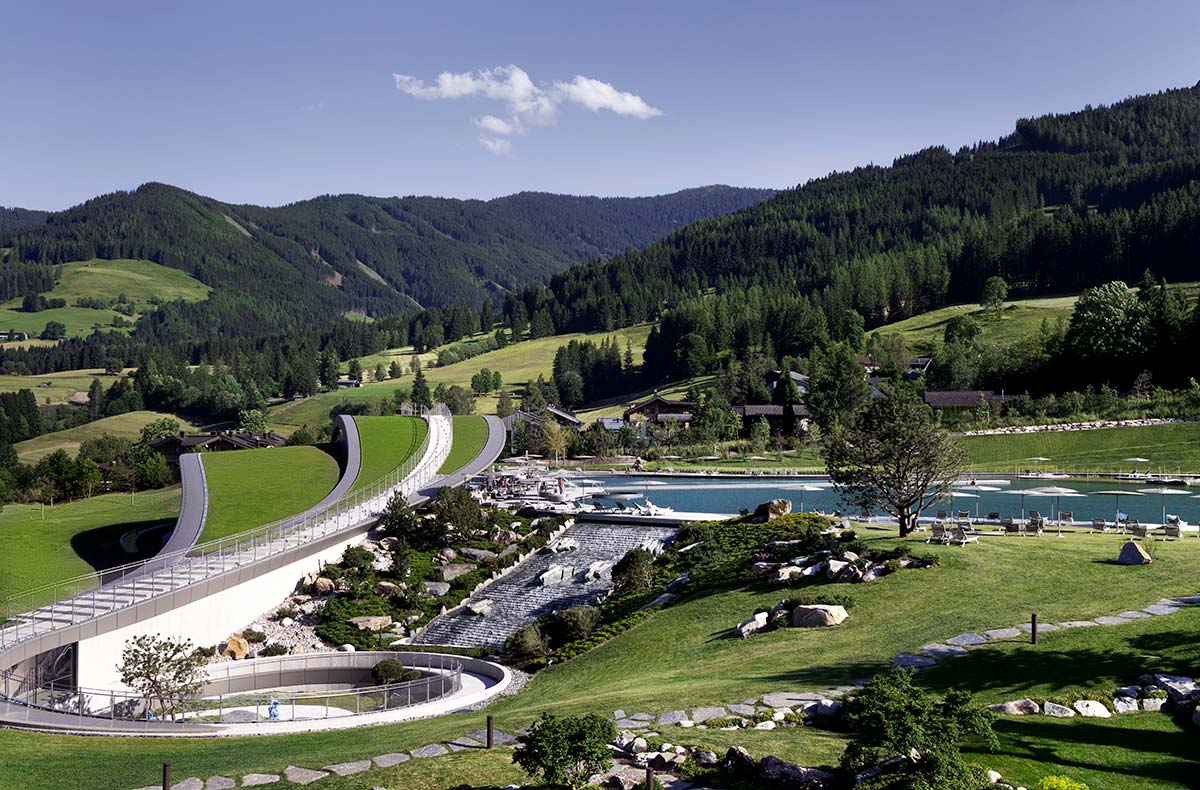
It has a curved structure with a divided roof, arching over 100 meters and plunging into the surrounding greenery. The emerging section “watches” like a half-open eye over the natural 5,500 sq.m. bathing lake, supplied by its own source water in a cycle of precipitation and evaporation, self-regulating its water level. A third of the water surface is covered by plant-life, increasing the landscape’s biodiversity.
A 50-meter infinity pool is completely integrated into the center of the area for an Olympic-size swimming pool year-round. A circular path covers the entire perimeter, affording ever-changing views of the mountains. A Zen garden and a water staircase connect the existing Krallerhof to the new Atmosphere. They join to form a rotunda holding sculptures by Coderch & Malavia. The sculptures are a tribute to three goddesses of water – Galene, Clio’s Dream and Kymo – creating a mystical atmosphere linked to nature and the symbolism of water.
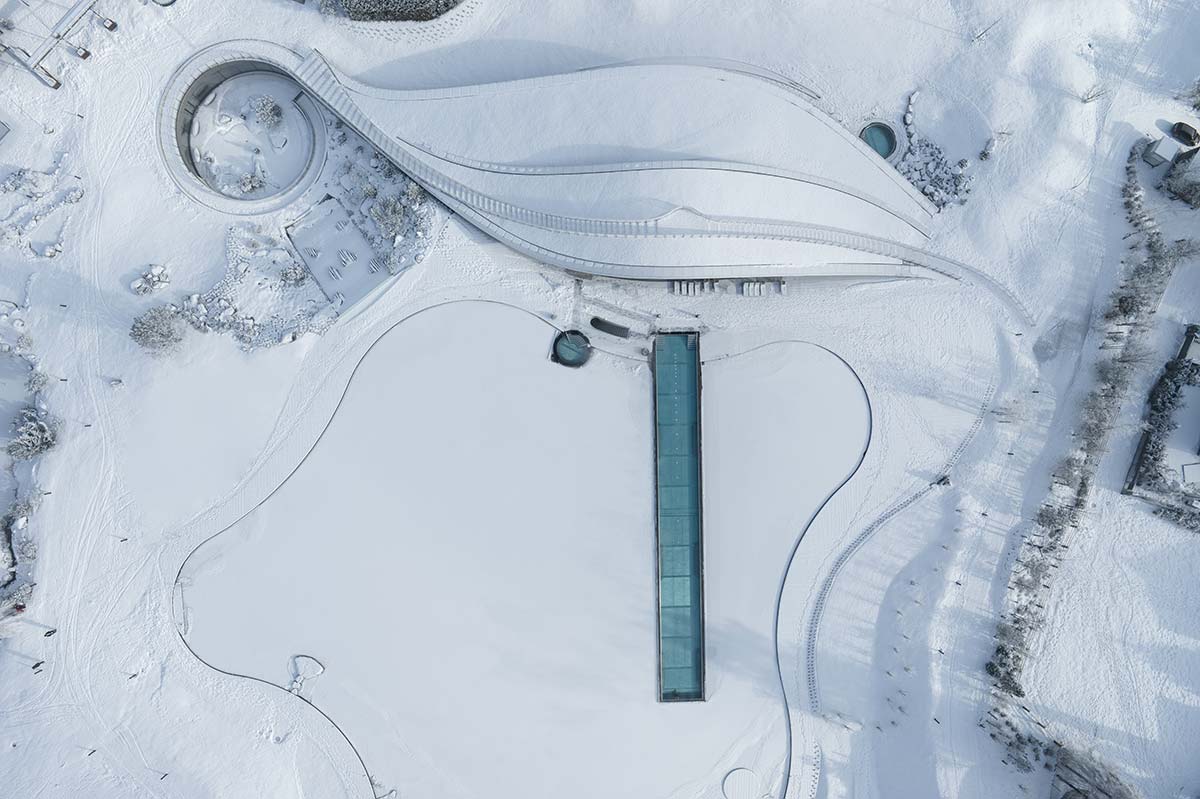
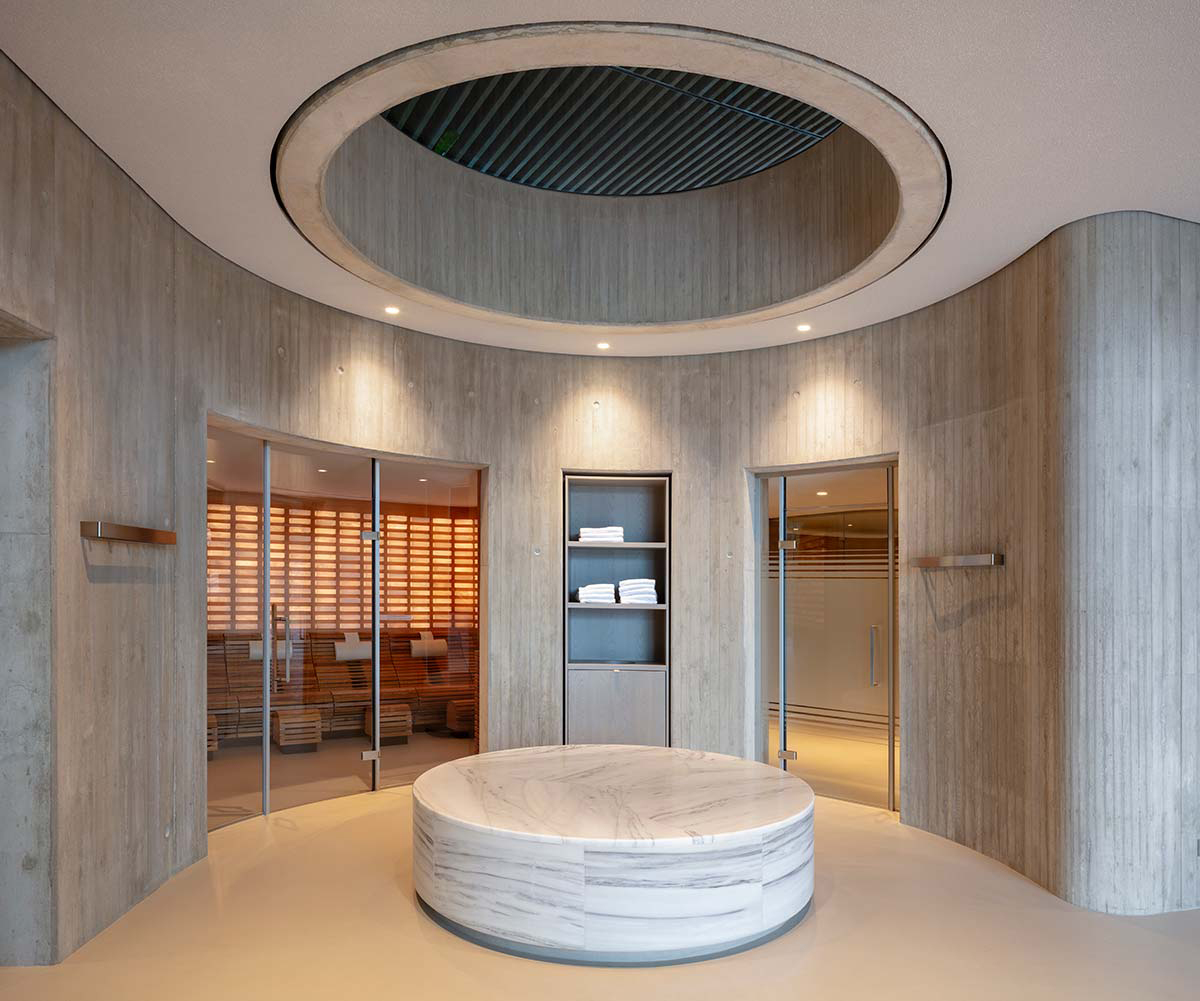
Atmosphere’s interiors have a floor plan divided in several levels with a height difference of over 4 meters. All are covered by a main roof with a slatted ceiling creating a cohesive interior. Out of its many saunas, relaxation areas, Blue Cave, Ice Cave, and solarium, the Finnish sauna is a particular attraction: 21 meters long and 4 meters high, it has a wood and glass structure in line with the façade, and a cold water immersion pool with a panoramic view of the Steinerne Meer, the karst plateau of the Alps.
The choice of material is exclusively oriented to locally sourced materials like wood and glass for the structural parts and alpine marble for the furnishings. Each of its 30 rooms is made with handcrafted elements and select materials. Oak floors and stone pine walls create a perfect atmosphere. Natural Samina beds have ultra-flexible ash wood slatted frames.
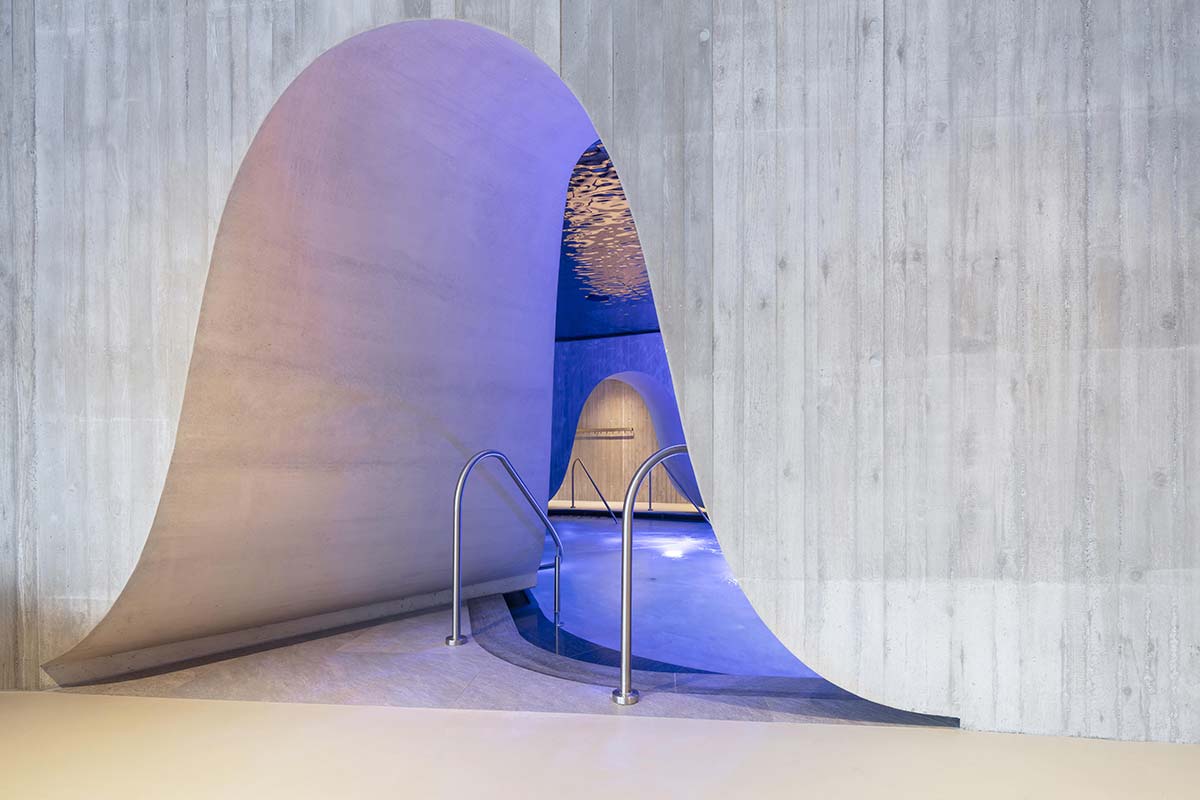
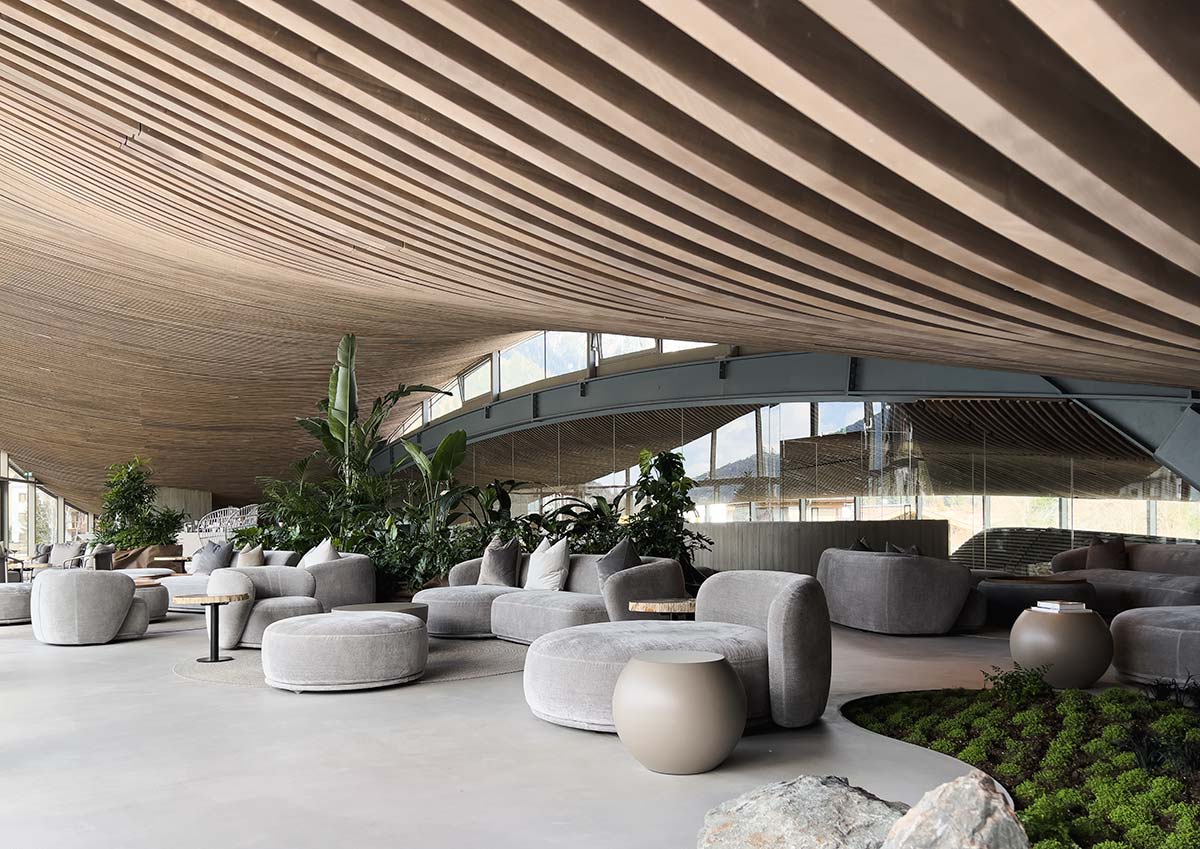
Superior comfort is offered by 100% Merino sheep’s wool blankets, Lokosana toppers that create a balanced magnetic field for better sleep, supported by cable shielding that prevents electromagnetic radiation. These details are in line with Hadi Teherani‘s goal: “I wanted to create a building that is subordinate to this wonderful landscape, but still present. A quiet experience of great intensity.”

