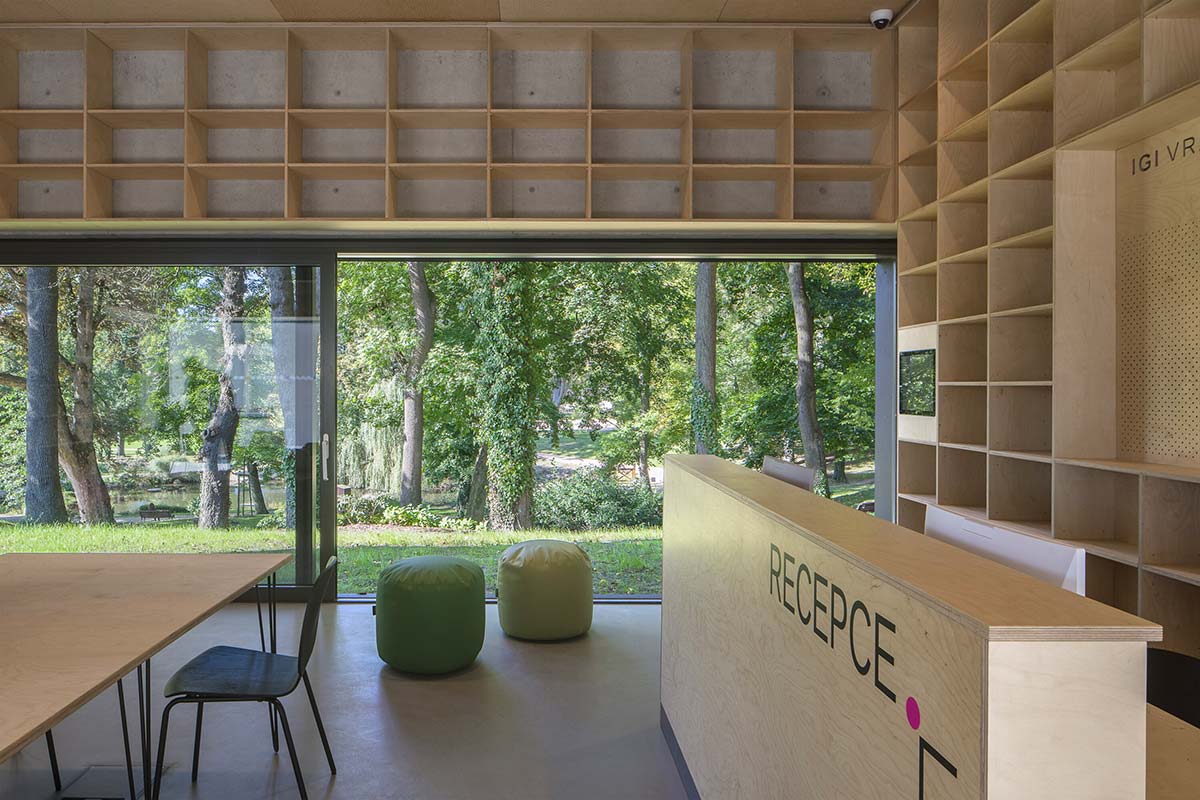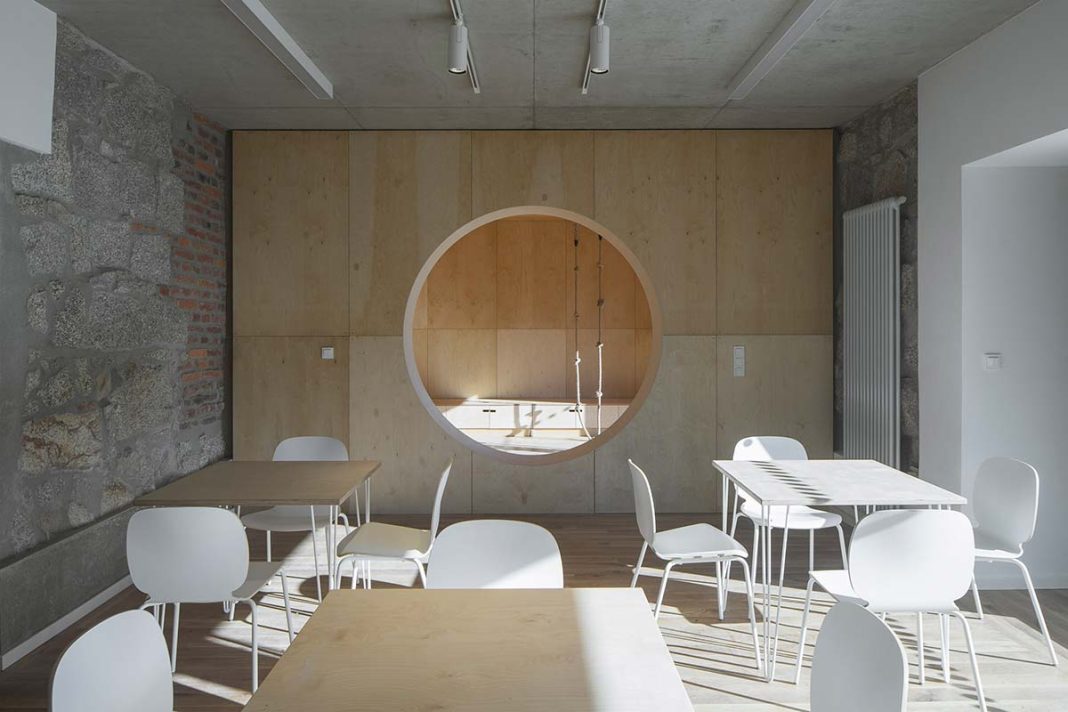DATA SHEET
Client: Liberec – Vratislavice nad Nisou
Architectural and Interior design: atakarchitekti
Photo Credits: Tomáš Souček
Steel, glass, wood and concrete reflect the changes in Czech architectural culture, which without sacrificing local grandeur develops recognizable signs through innovation of form, impressions and metaphors connected with greenery. The IGI Library in Vratislavice nad Nisou, Czech Republic, completed by atakarchitekti, is one of the most representative results of adaptation to urban history and the landscape context, where the old sustains the new and the new extends what already exists into new functional versatility.

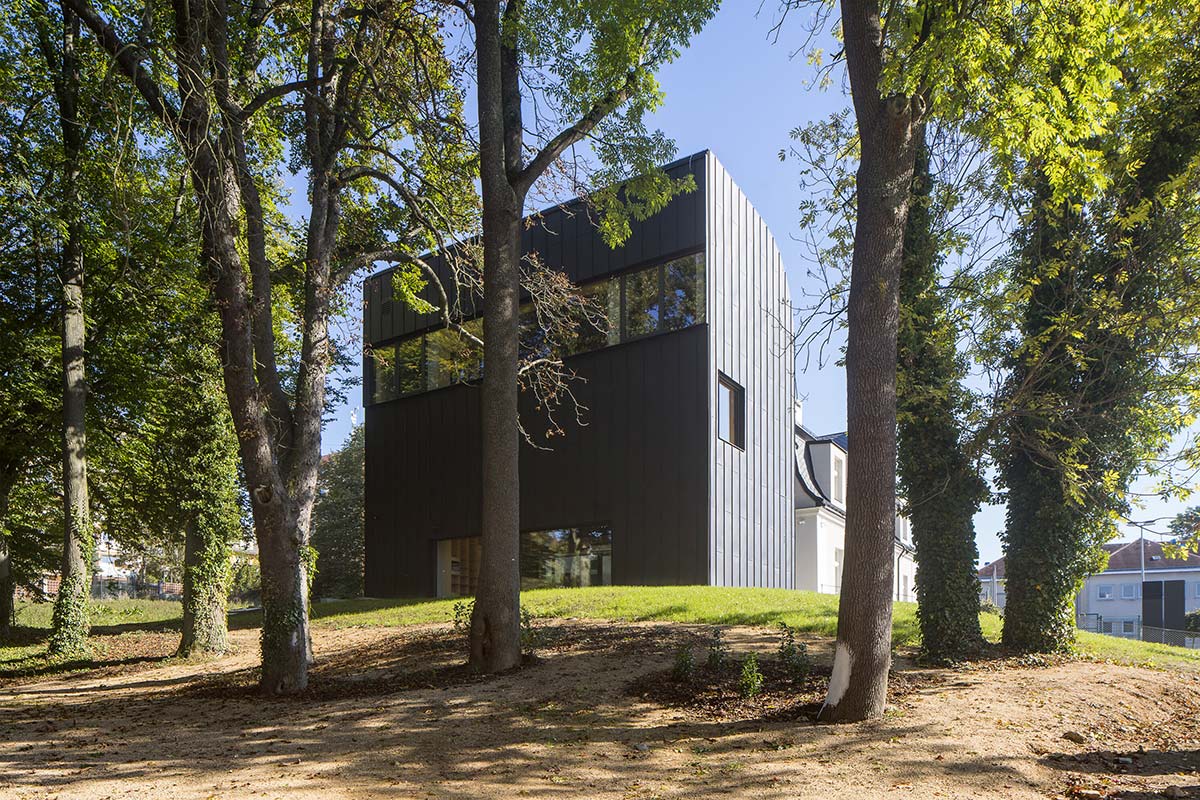
Located in the historical center of the city, the municipal library stems from the transformation of an abandoned rectory – previously also used as an orphanage, a daycare center and a seminary – connected to a new structure on the western side that juxtaposes fine historical façades with contemporary forms. The former rectory, completed gutted for structural reasons, has been redesigned for its present functions, coordinated with the library located in the new volume, which faces the park and the city’s castle with large windows.
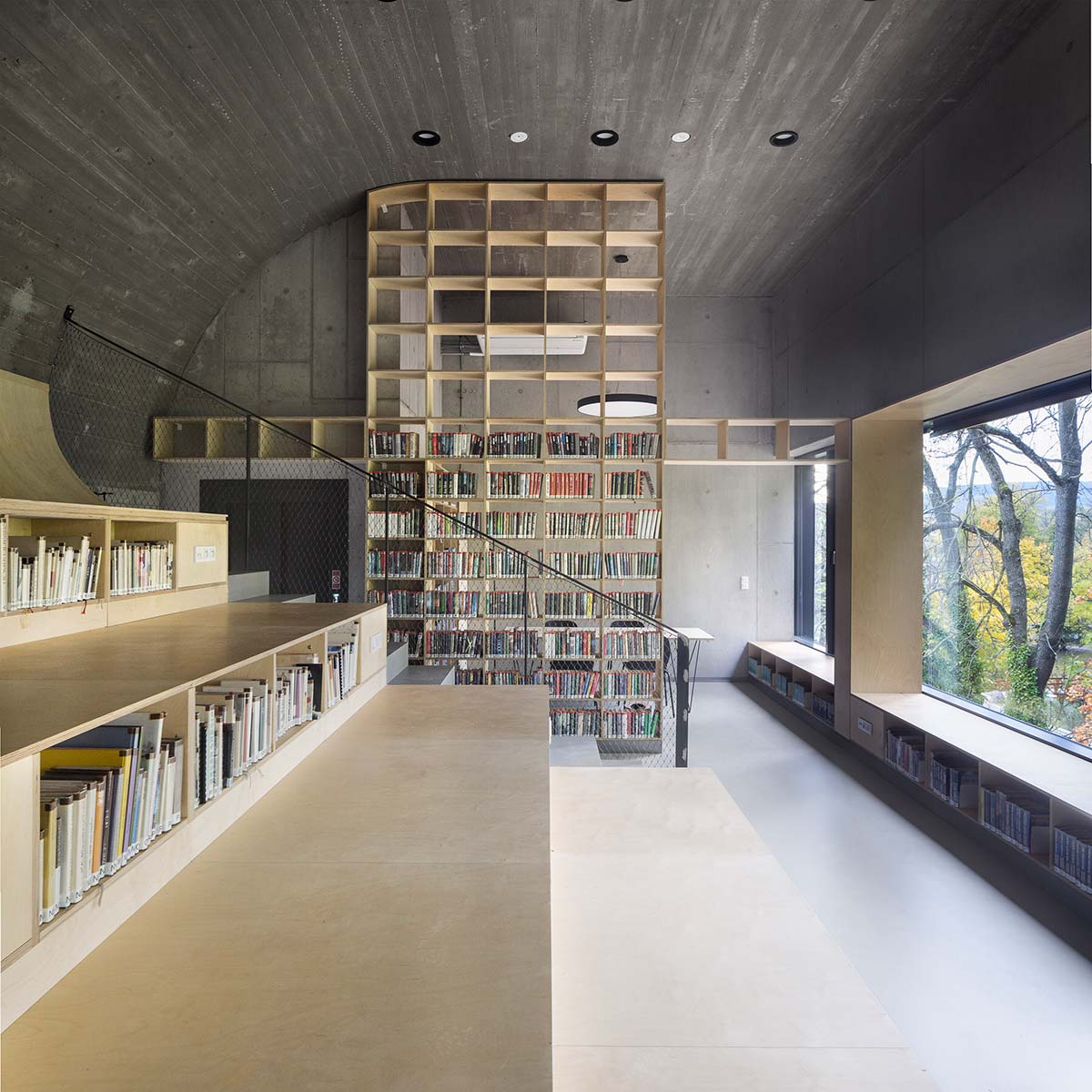
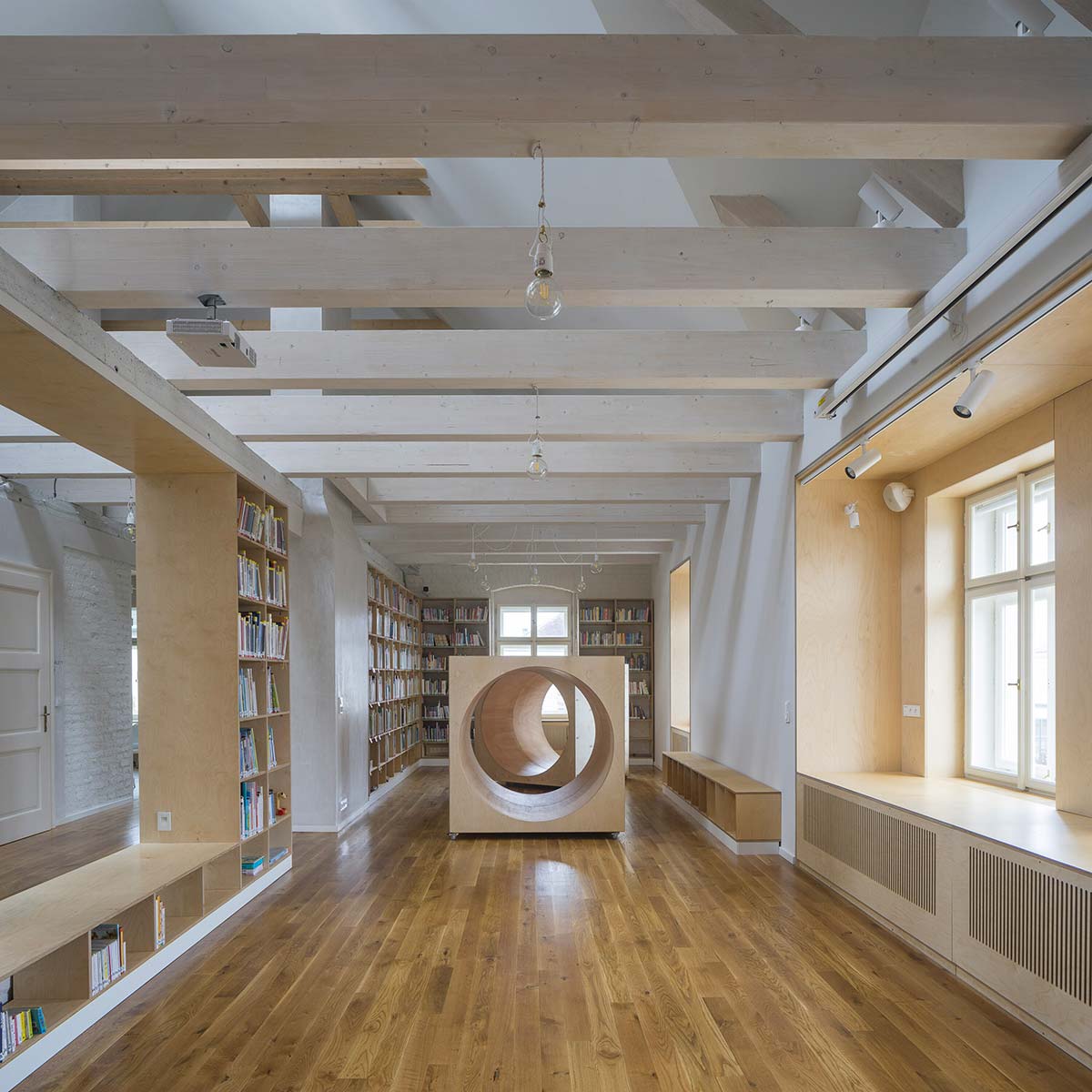
Setting out to preserve the character of the existing building, its deep foundations have been utilized to create a partially recessed semi-basement level. The result is a building with a narrow, compact upper portion of three stories, and a semi-basement on two levels that contains reading rooms, spaces used by local associations and a children’s library. The two buildings are connected below ground by a corridor lighted from overhead, and a glass bridge on the first floor.
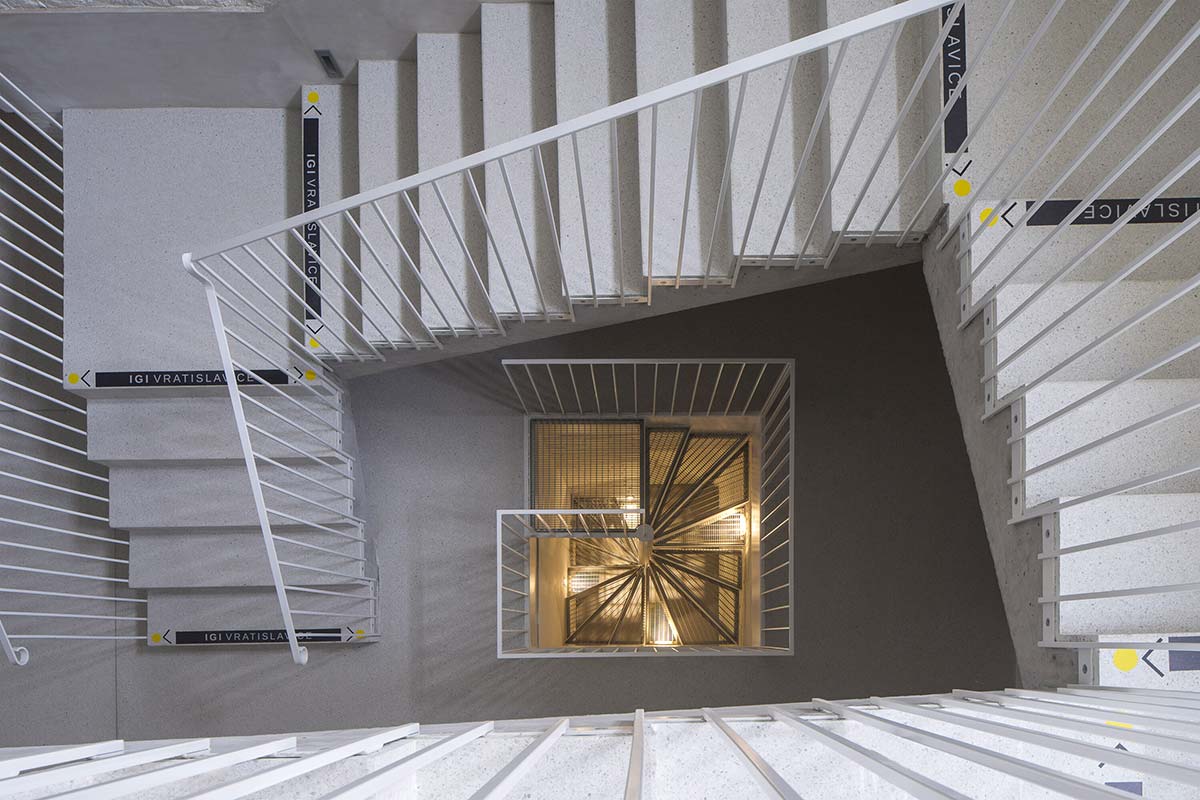
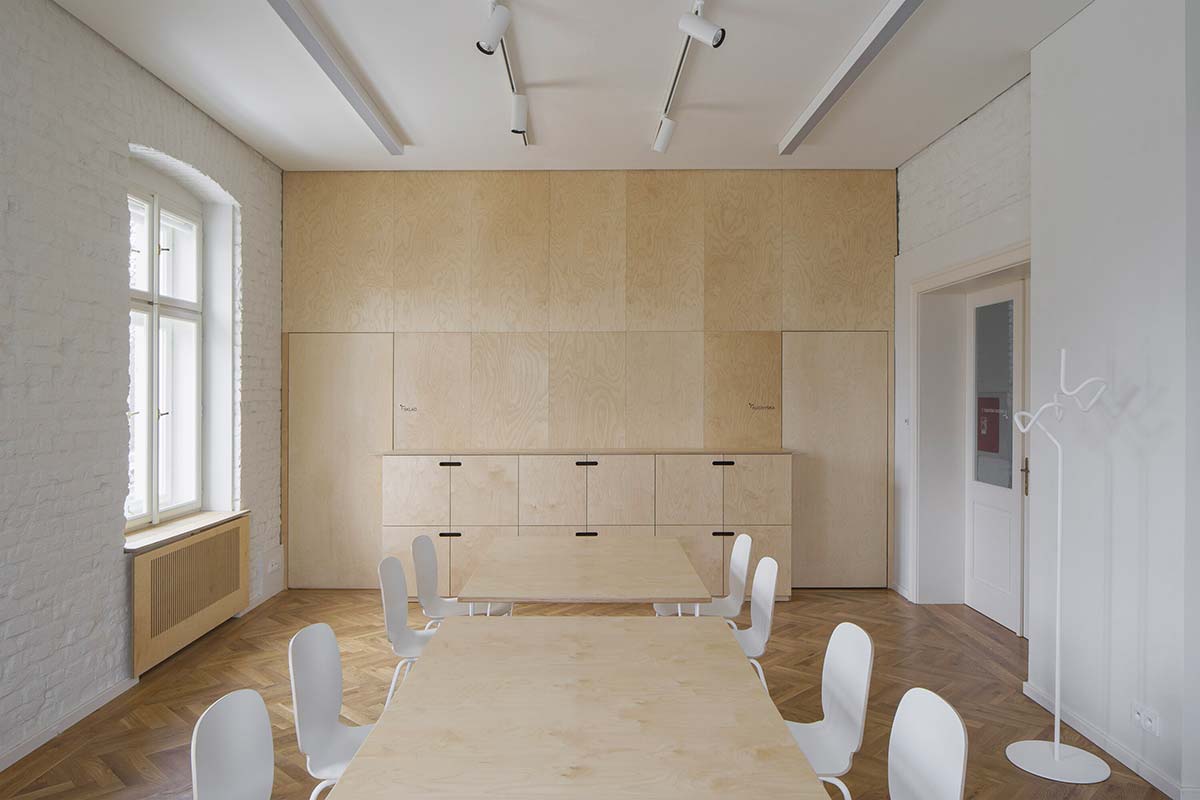
The excavation of a larger part of the southern half of the site has also permitted the creation of a new public plaza, flanked by large ramps offering access around the building, and large windows that convey light into the semi-basement spaces. The addition hosts other spaces for the library, an auditorium and a reception area on the ground floor, and it is topped by an open reading room below a curved ceiling.
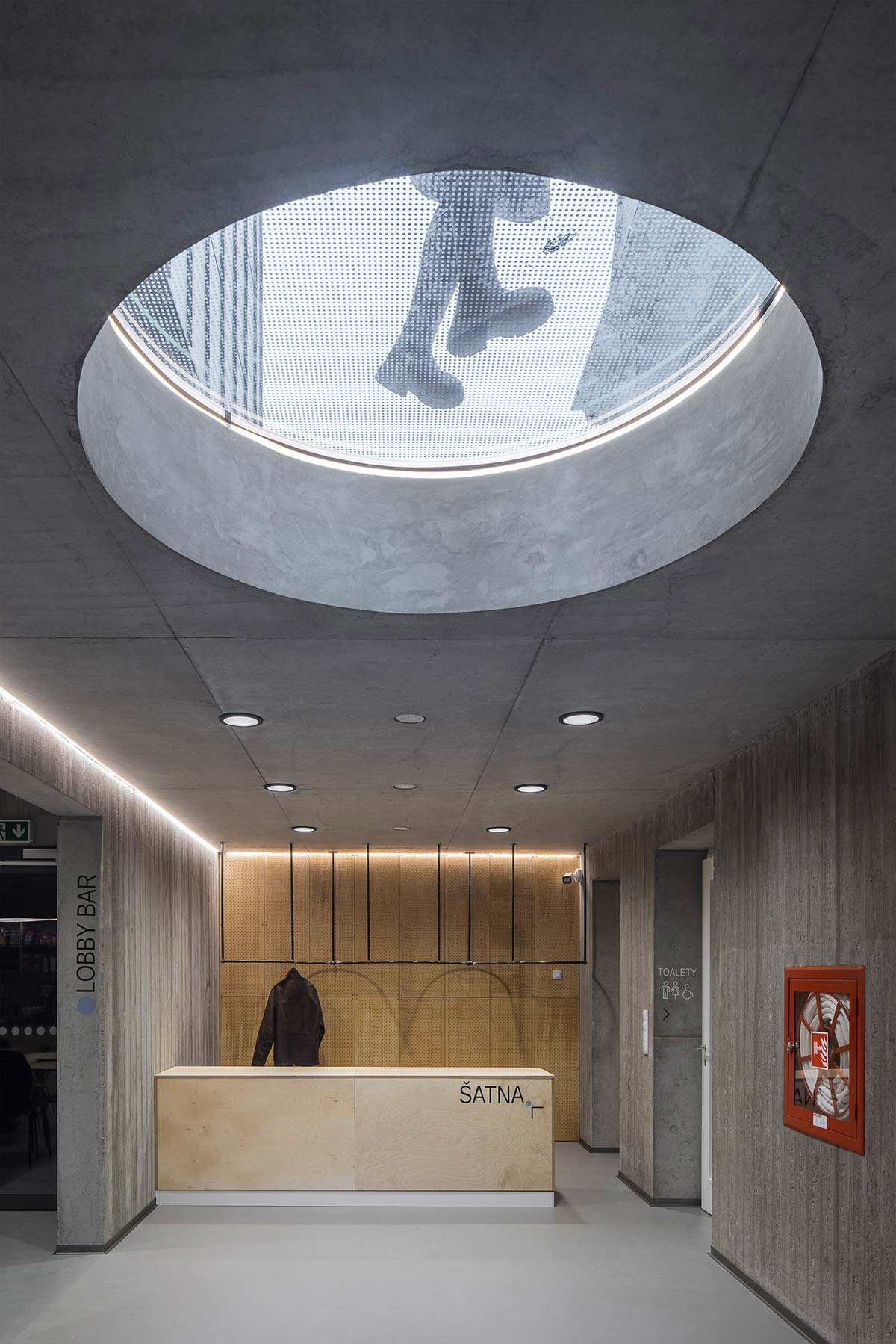
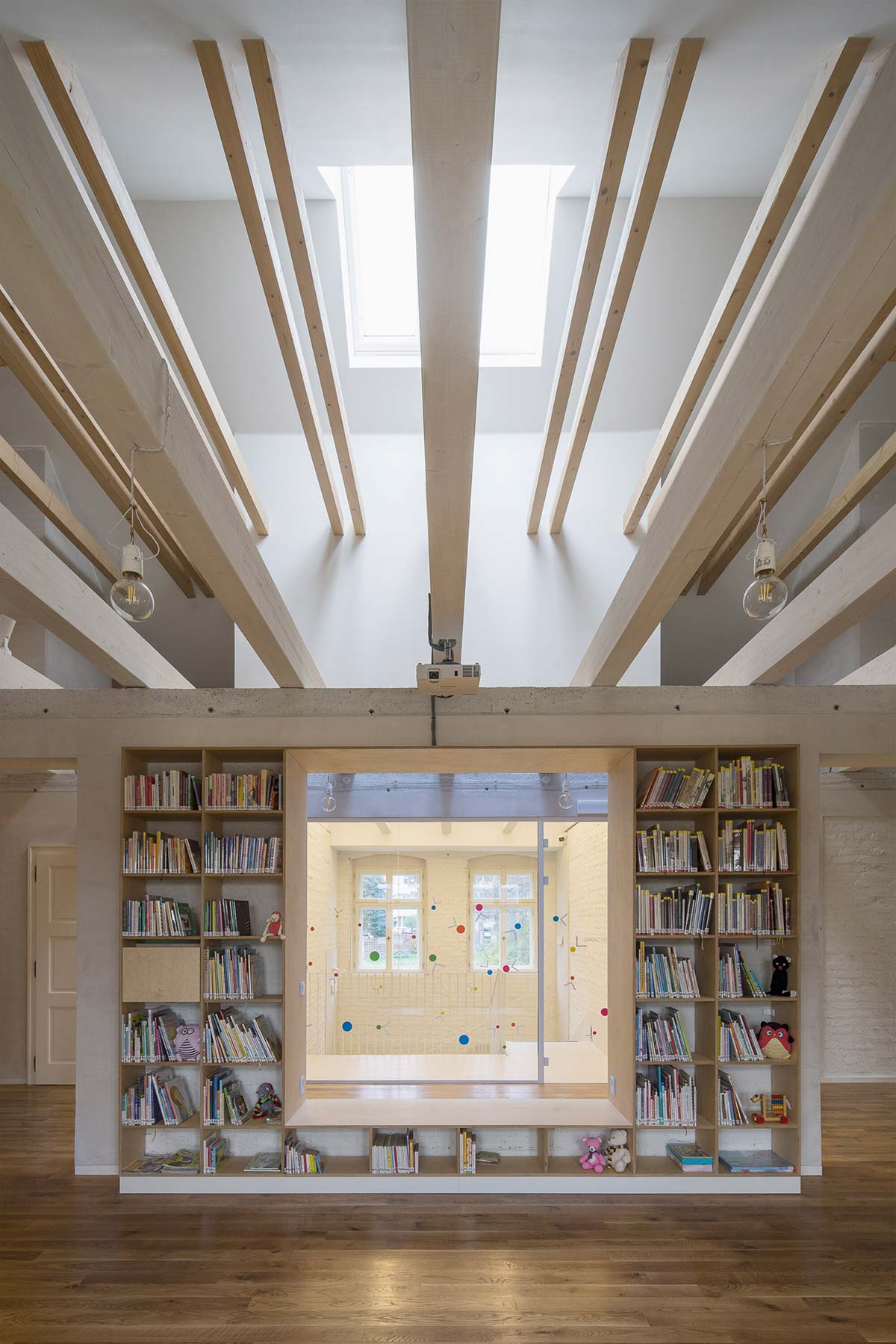

The fair-face concrete and masonry in brick and charred stone of the interiors are softly covered by seating and shelving in wood, in configurations that intentionally create unusual hiding places and corners which visitors can constantly discover. Furthermore, the contact with the trees through the panoramic window is so close that readers have the sensation of being seated in the midst of the foliage.
