CEBRA has recently finished restructuring the Experimentarium, introducing radical changes to its architectonic expression.
The existing building, a former Tuborg beer bottling plant, has been extended and reorganised, with the addition of new floors and the insertion of atriums with high visual impact and sculptural staircases.
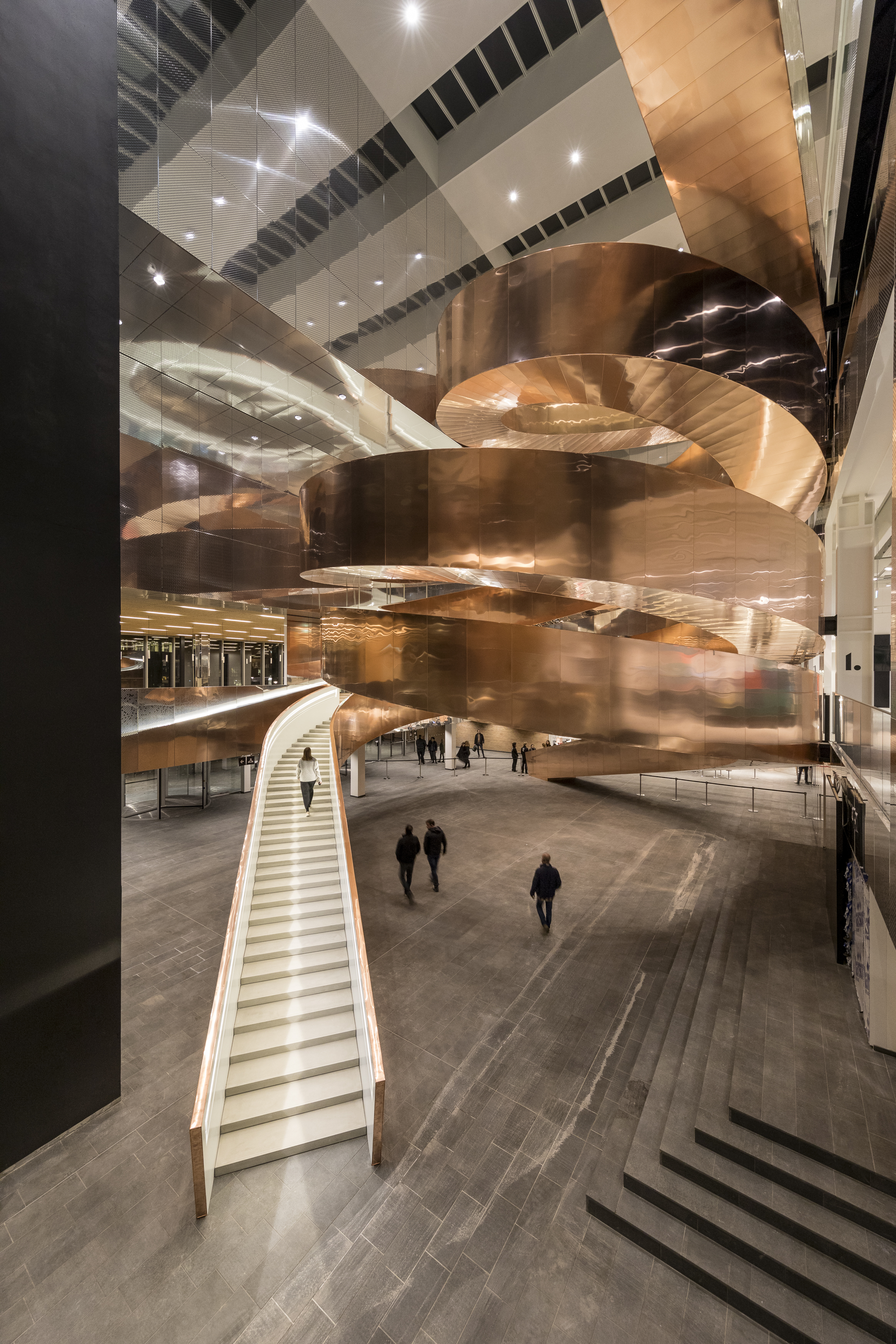
In addition to doubling the exhibition area – with a total of sixteen interactive exhibitions – the project also includes a spacious roof balcony, modern structures for personnel visually connected to areas for visitors, a cafeteria and picnic area, a congress centre and educational facilities.
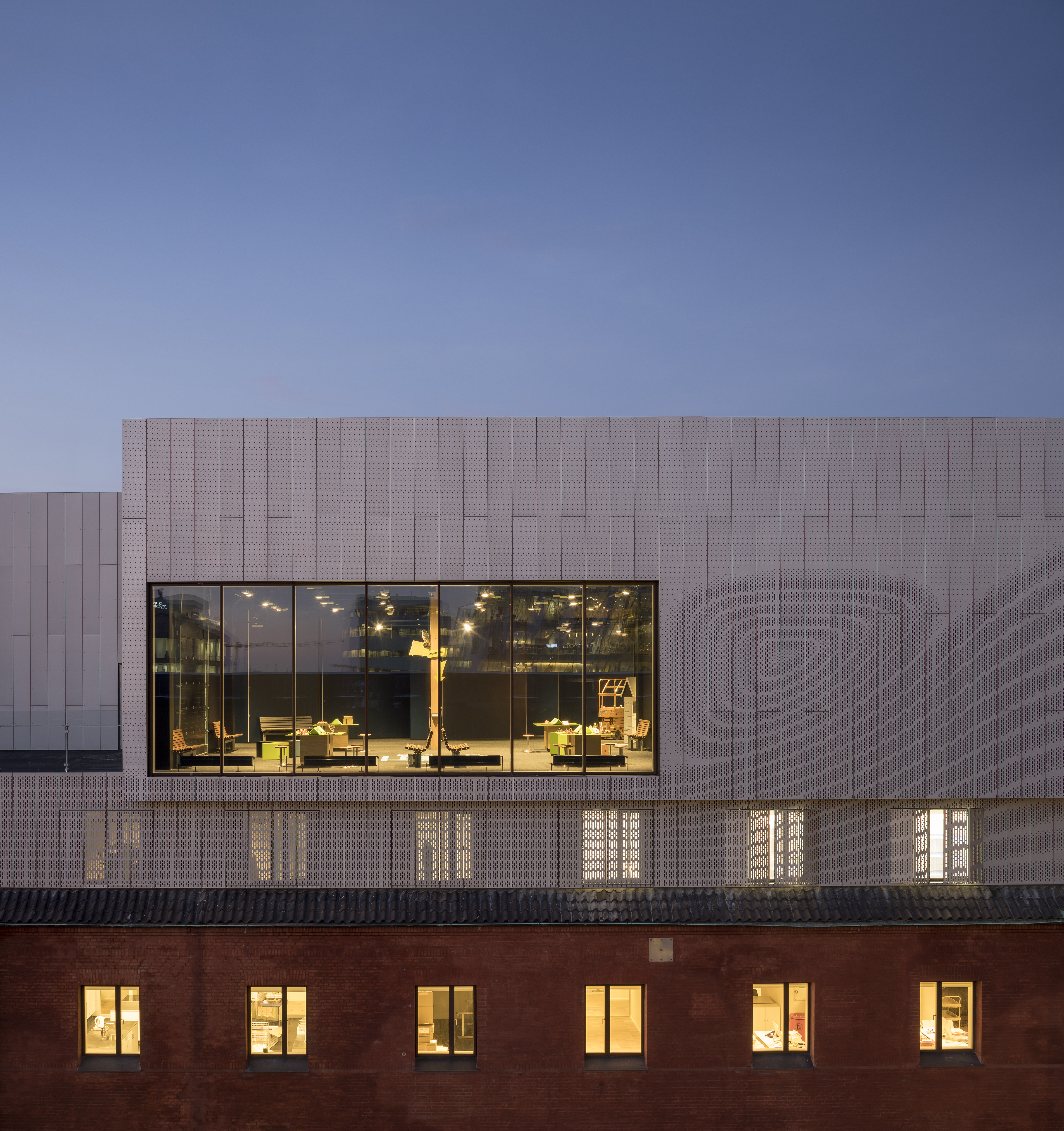
The building’s different functions and expressions are also palpable in Copenhagen’s urban landscape, thanks to the form of the new building enclosure which has been rendered dynamic by a series of overhanging and staggered boxes which open in precise points with large glass walls. In contrast with the original brick base which has been maintained, the façade is completed by extruded volumes, developed into a double narrative through a perforated aluminium pattern which illustrates the dynamic of fluids.
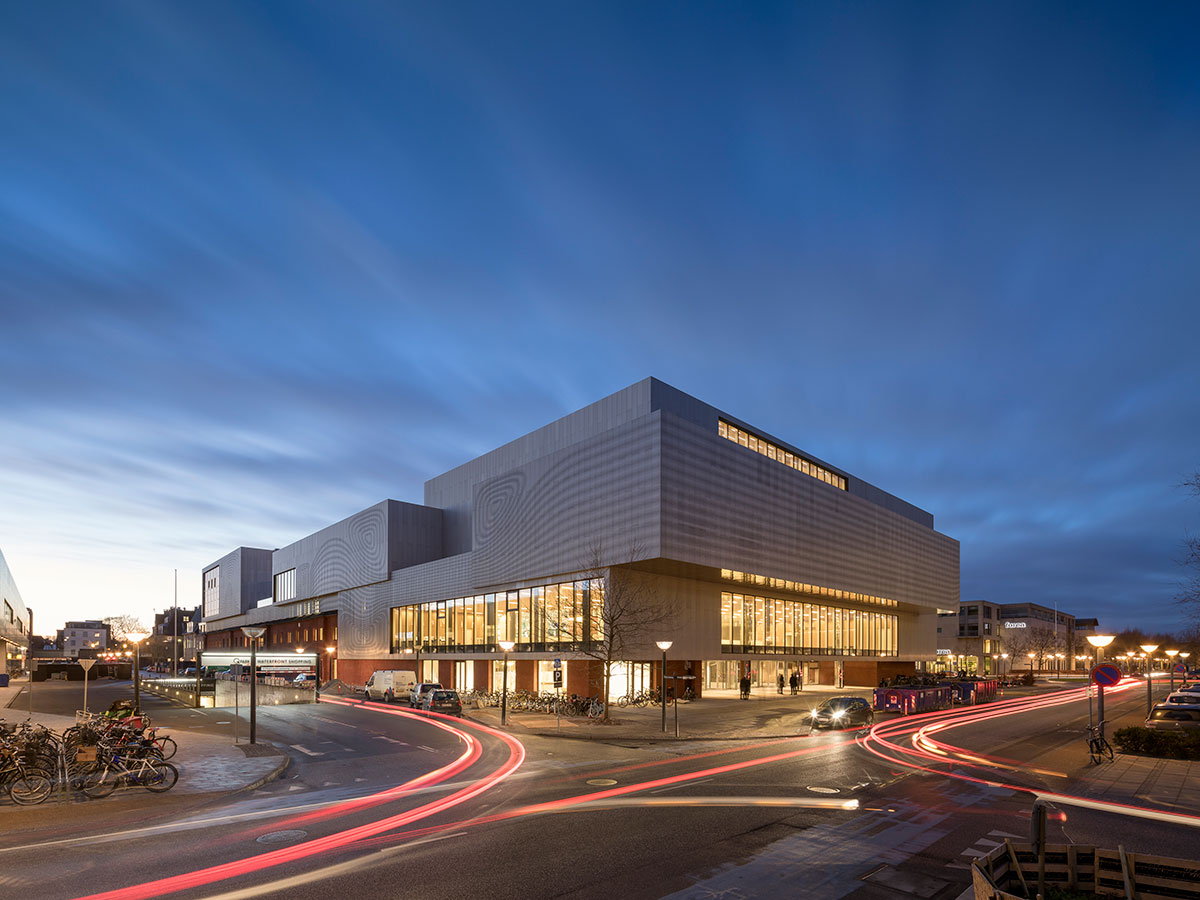
Therefore, the project’s vocation for tangibly and symbolically underlining the meeting of old and new, the past and future, natural sciences and engineering, and the knowledge of professions operating inside, computerised and humanistic, is overtly tangible. The fact that everything gravitates around the world of science is already announced at the entrance, in the radiant glare of the enormous Helix staircase, a significant element of the project which conveys a movement which is also evocative, through its imposing physicality. In the language of forms, the helical bearing evokes the origin of life, an intentionally abstract allusion to the structure of DNA filament. The ascent into the building’s scientific nature continues over a hundred metres, leading visitors across four floors and the sinuous architectural promenade, characterised by a copper cover, 10 tons compared to the 160 tons of steel supporting it. The concept of the stairs was developed during a workshop with Jakob Bohr, a professor at DTU Nanotech. It generates good internal flow, creating coherence between floors. Further staircases, whose personality is not eroded by the uniformity of prevalent white, have a bearing on heights, with a more rational slant, equally directing towards exhibition programmes and their immersive narrations, in a fluid and rhythmic succession.
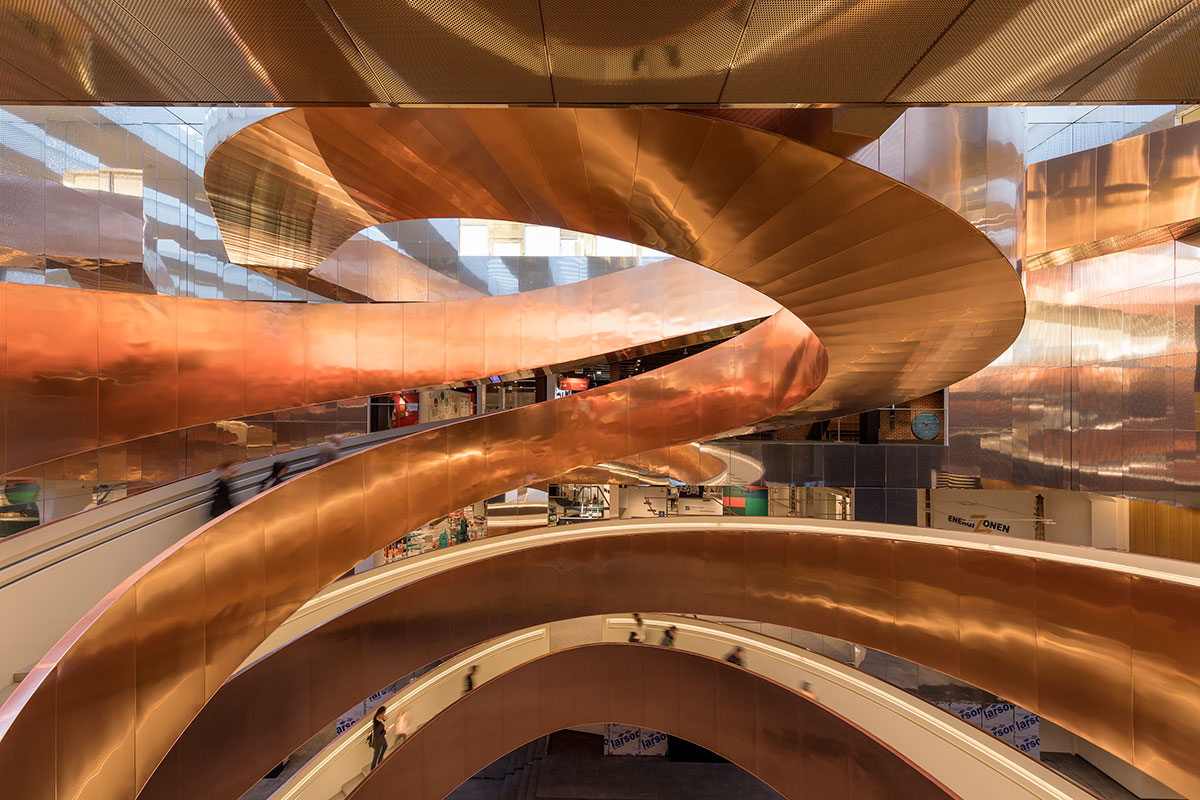
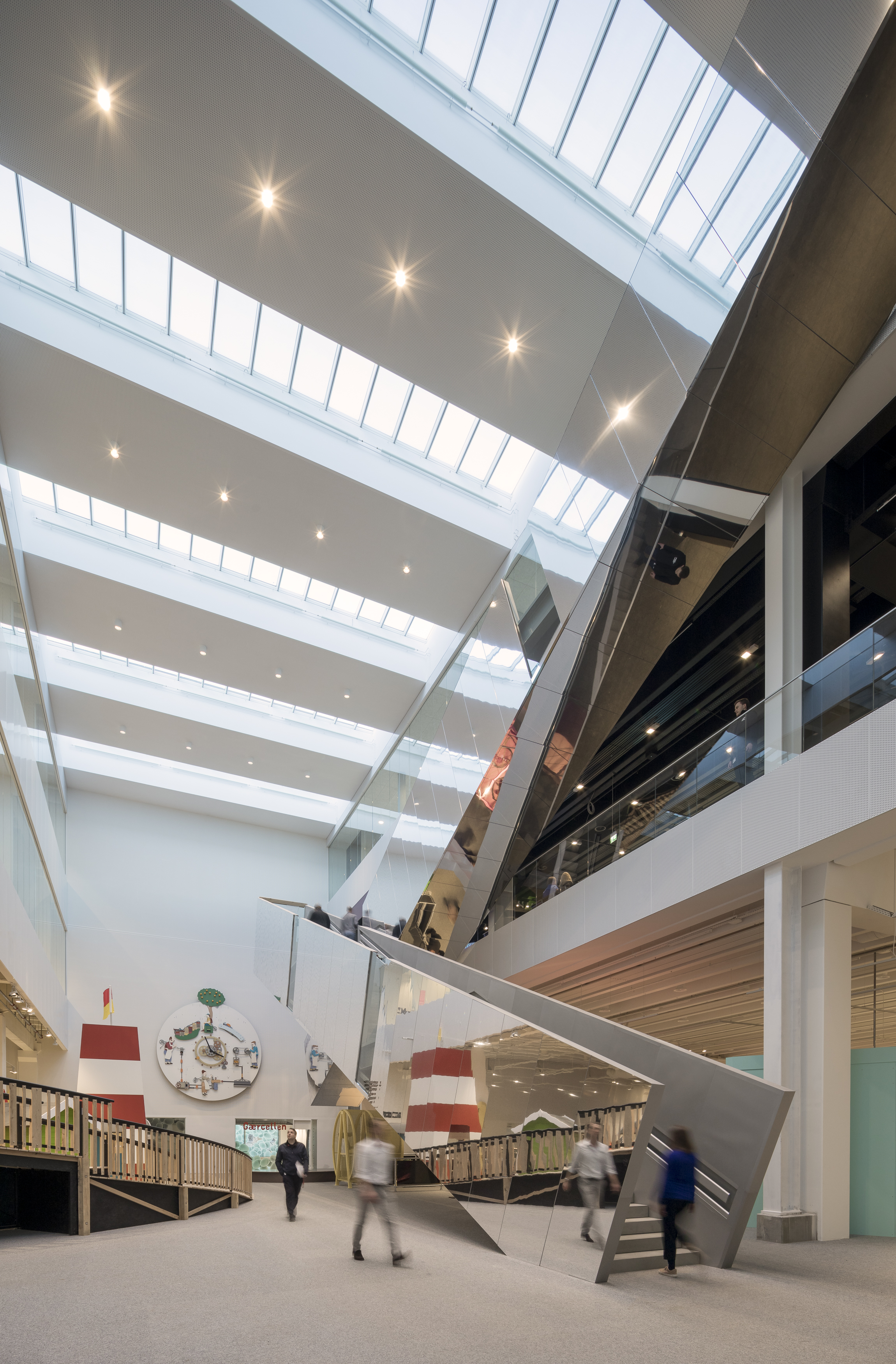
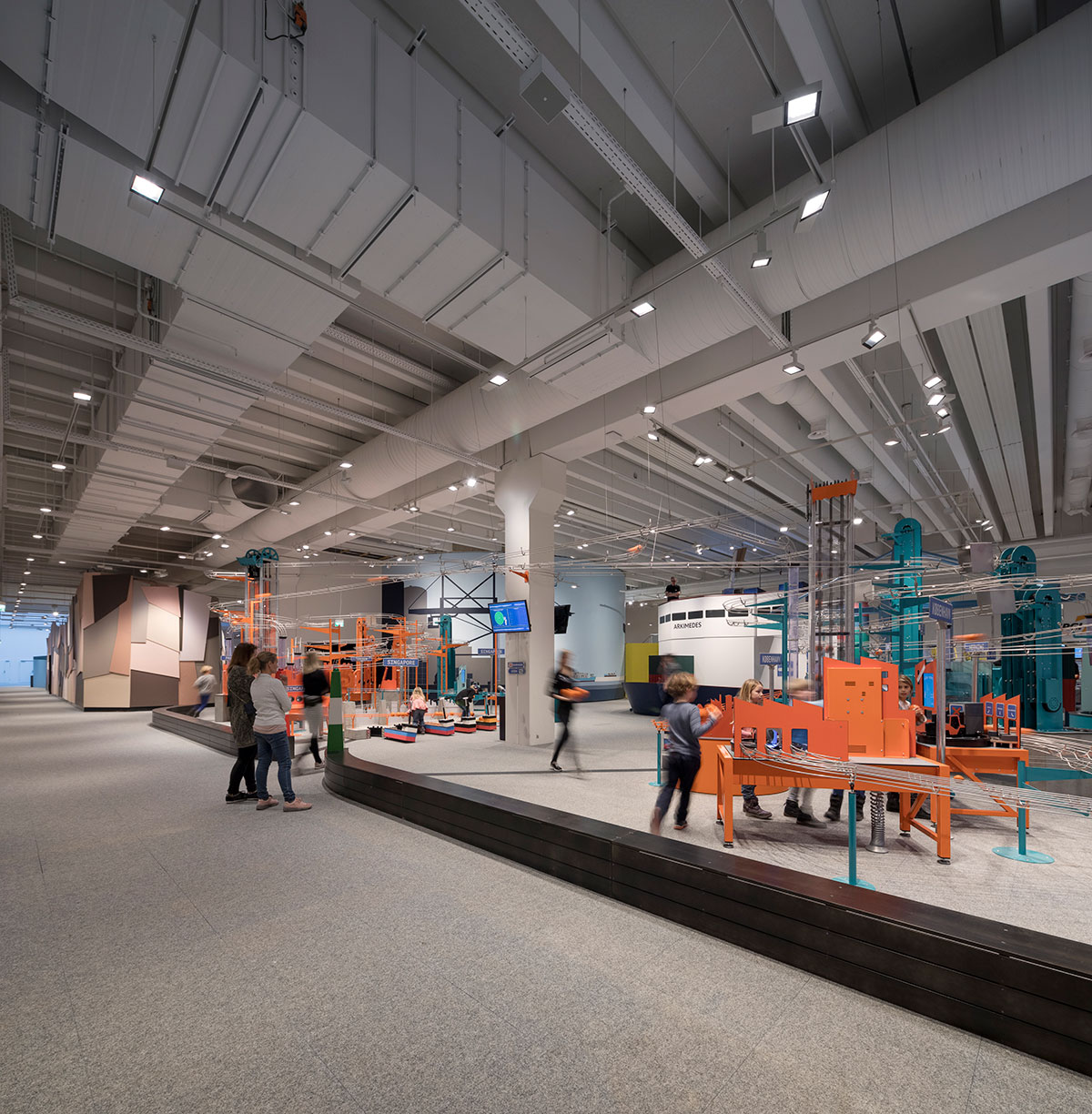
PROJECT CREDITS
Location: Tuborg Havnevej, Hellerup, Denmark
Architectural design: CEBRA
Engineer: Orbicon
Photo Credits: Adam Mørk







