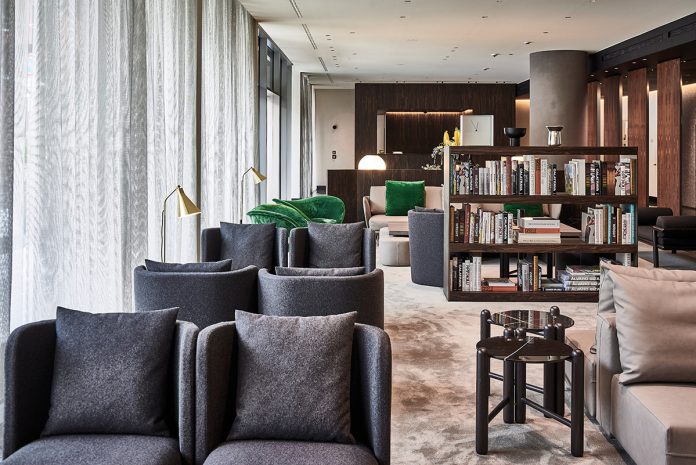From the outside VIU Milan is all about modern architecture and vertical green spaces. From the inside, its sophisticated interiors invoke the style of the finest Milan homes. These are the two faces of VIU Milan, designed by Arassociati. Following the construction of the Giangiacomo Feltrinelli Foundation by Herzog & De Meuron, VIU Milan is the latest protagonist of the regeneration of the Porta Volta area, which stands between Isola and the city centre.
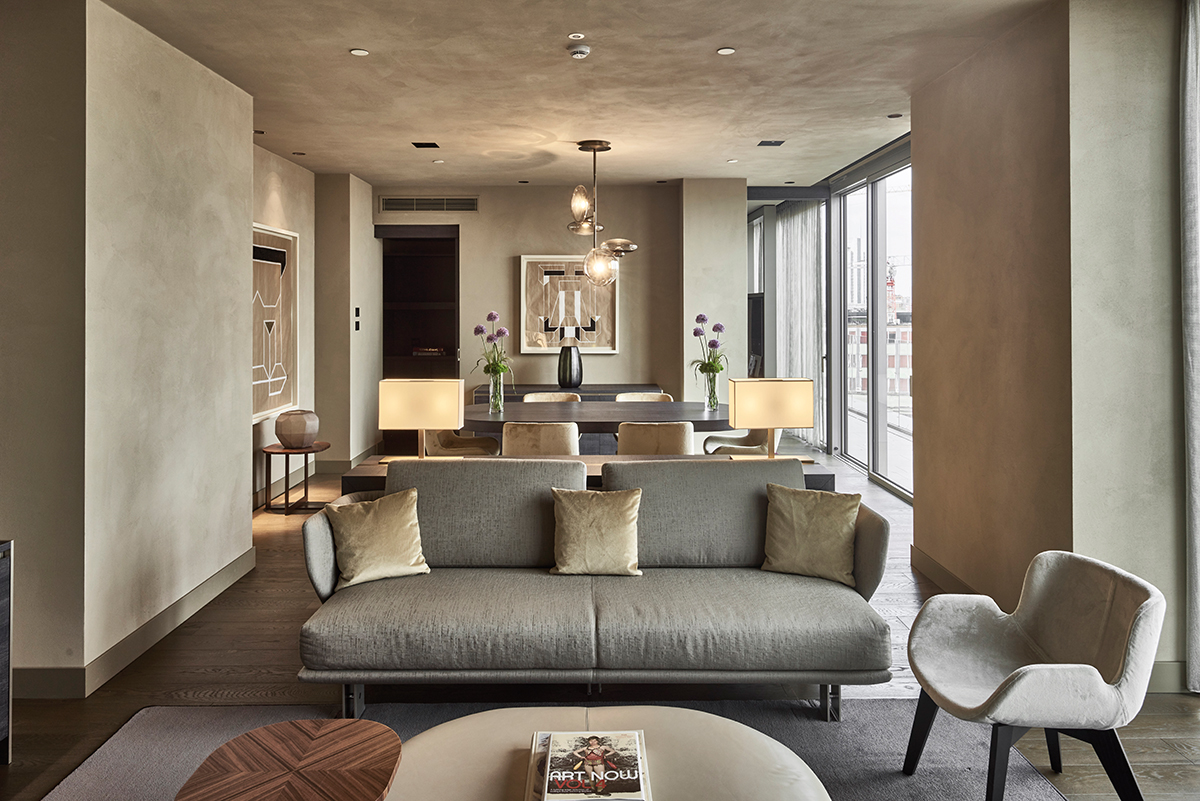
On the eighth floor, the terrace with pool offers up a 360° view of the new city skyline, adding a unique feel to the design of this five-star hotel owned by the Viscardi family. Even the materials used for the exterior are different, having been selected with the environment in mind. Bronze glass, metal and laminated wood are joined by the climbing plants of the vertical garden, which was designed by AG&P Greenscape.
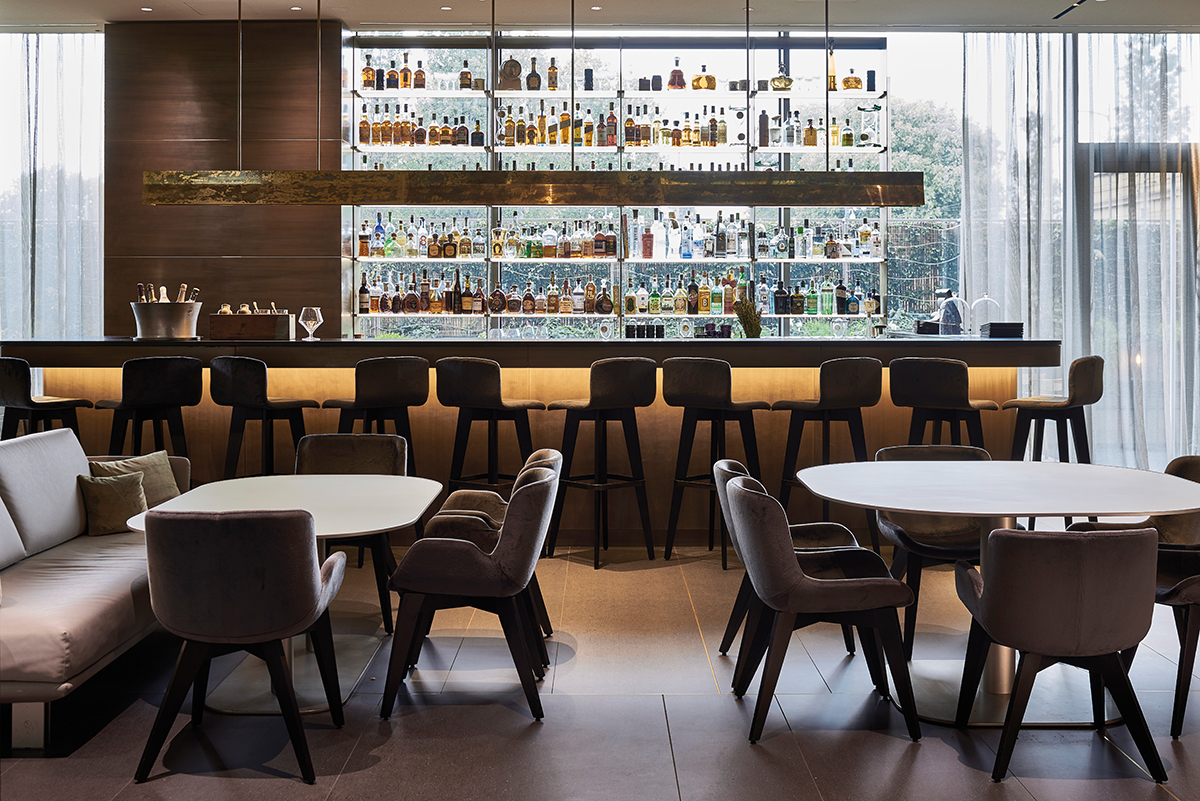
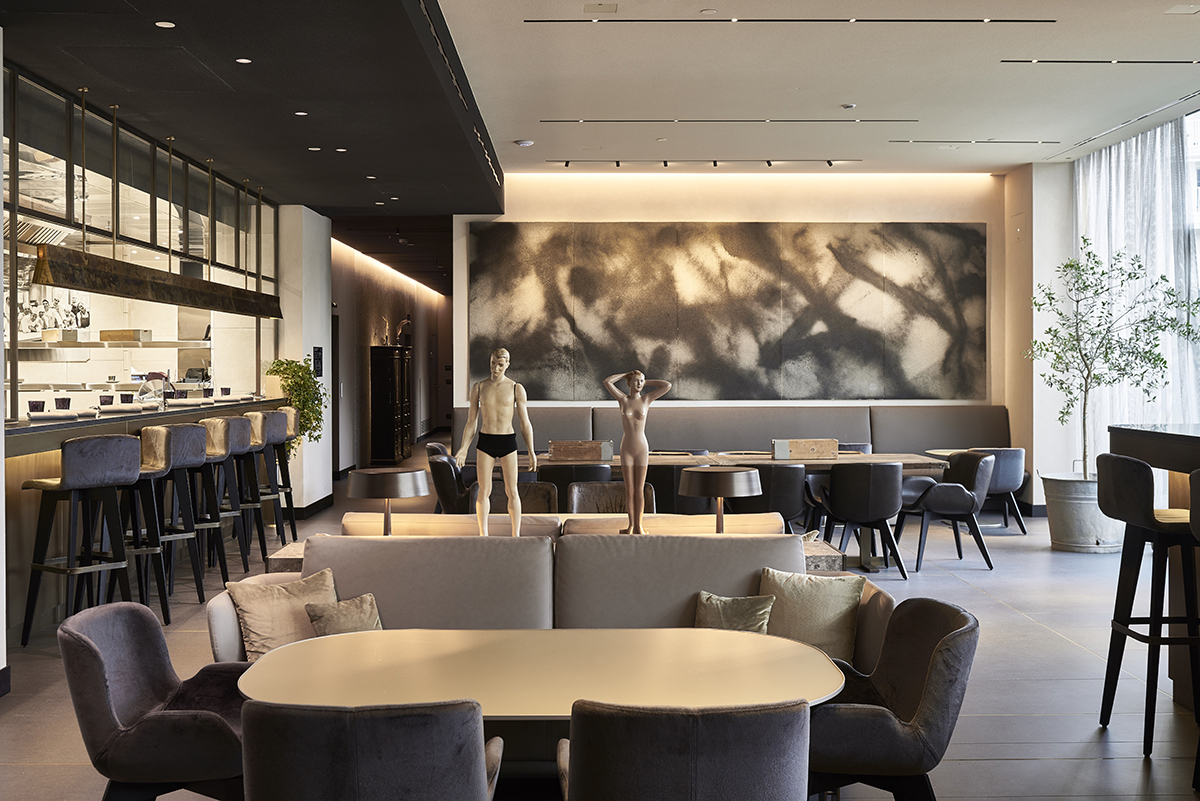
The plants frame the structure, highlighting sections where it juts out or is set back in correspondence with the rooms. Like the communal areas, the rooms have full-length windows to make the most of natural light and showcase the space to the fullest. Meanwhile, the interior design project was overseen by Nicola Gallizia, who describes it as a “tribute to the Milanese style”, and indeed there are several nods to the city outside.
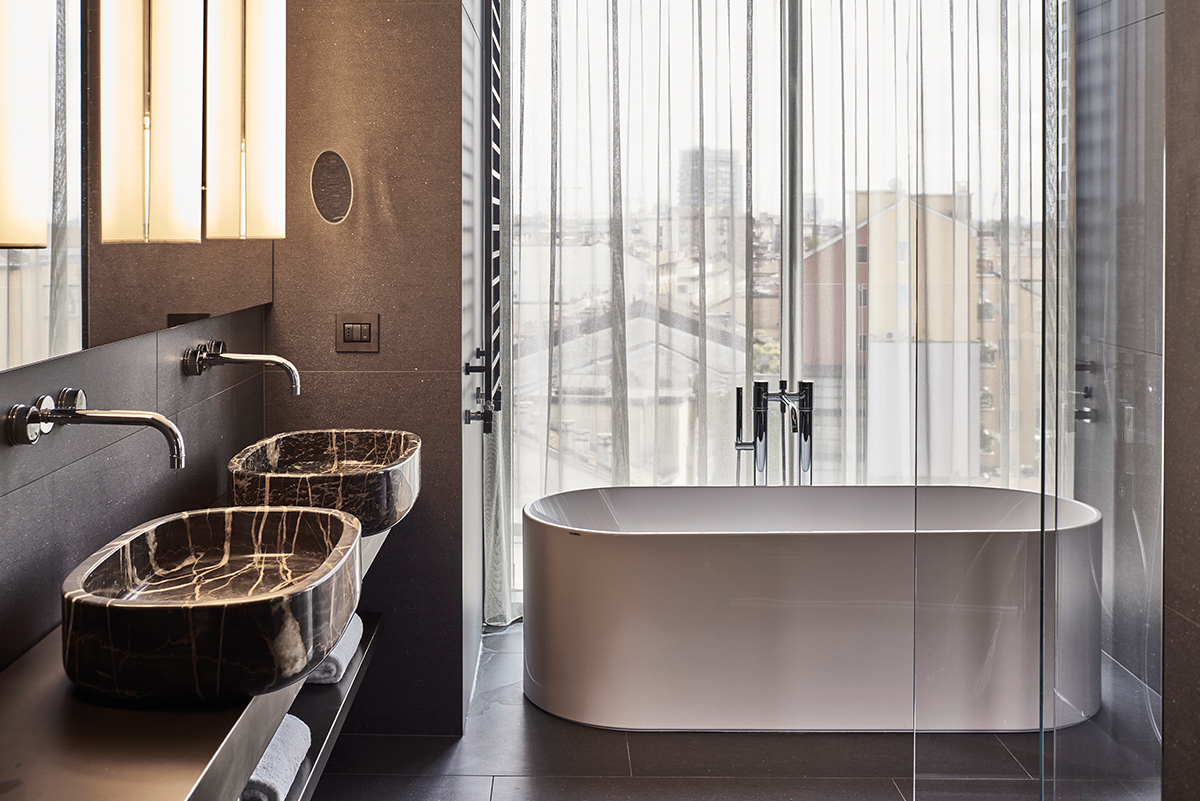
One can recognise the greys chosen by Giuseppe Piermarini for the facade of La Scala, the Venetian-style flooring of Villa Bonaparte Belgiojoso and the wood panelling designed by Gio Ponti for his own residences. The hotel features a range of tones and contemporary textures that create a sophisticated vibe, a feel achieved in part thanks to the custom-made furniture by Molteni&C Contract Division.
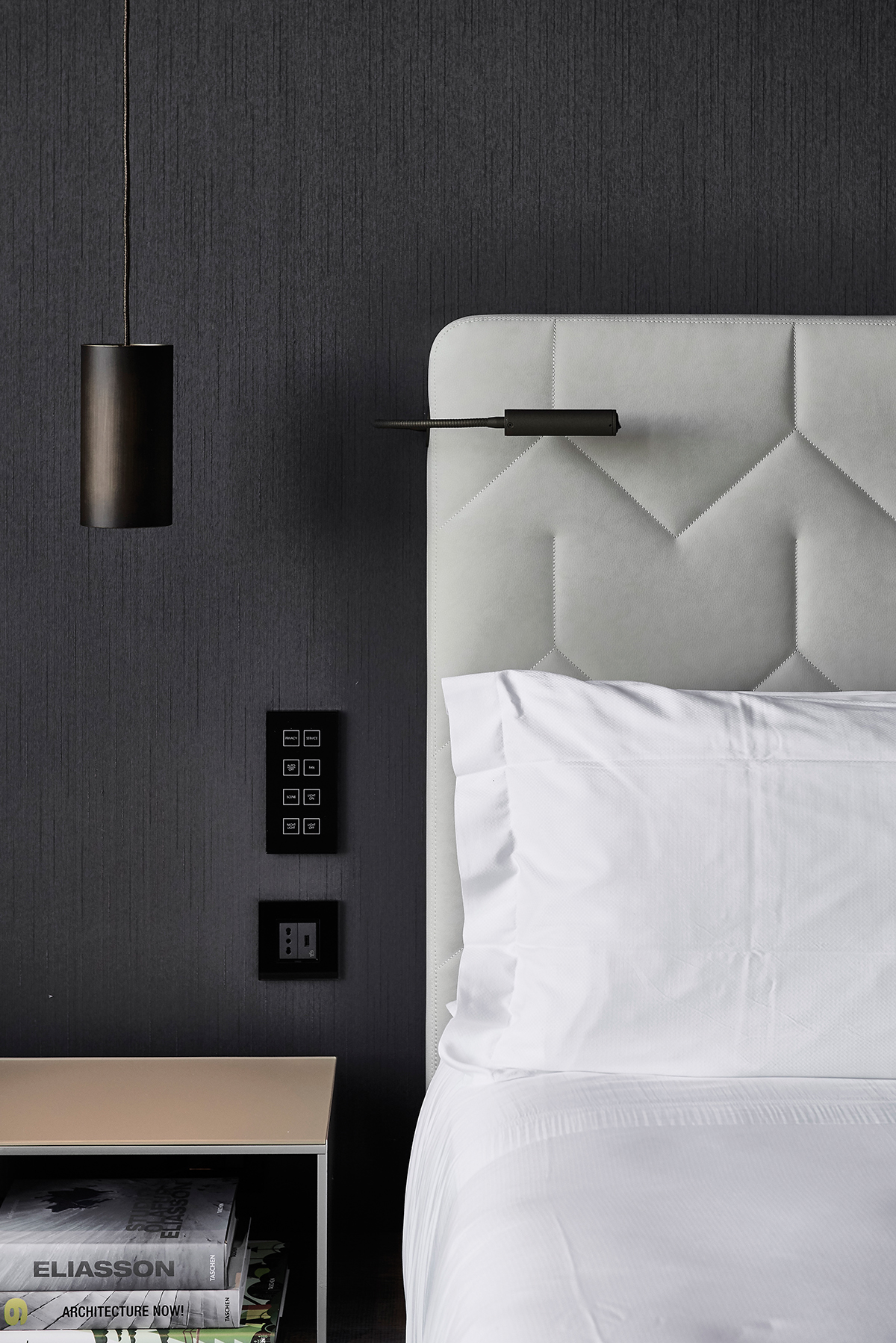
Design pieces can be found throughout the communal and private areas, including the two D.154.2 armchairs by Molteni&C. They are Gio Ponti re-editions and provide a stunning welcome for guests in the hotel lobby. Once inside, the informal Bulk Mixology Food bar is the brainchild of award-winning chef Giancarlo Morelli and features warm tones and vintage seating. The colours become more intense in Morelli’s other restaurant, which pairs elegance with exclusive cuisine. There is a total of 124 rooms including suites, some with private balconies, all featuring neutral, textured tones for the walls and ceilings, oak flooring, dark wood furniture and panelling and light tone Rubelli fabrics. The interior design project aims to take the concept of hospitality to the extreme, with Gallizia lighting including adjustable reading lamps and the table lamp by Oluce’s Bespole Tailoring department. Clean lines and natural materials abound in the bathrooms, with oak, sandstone and Port Laurent marble, the latter in black with gold veining.
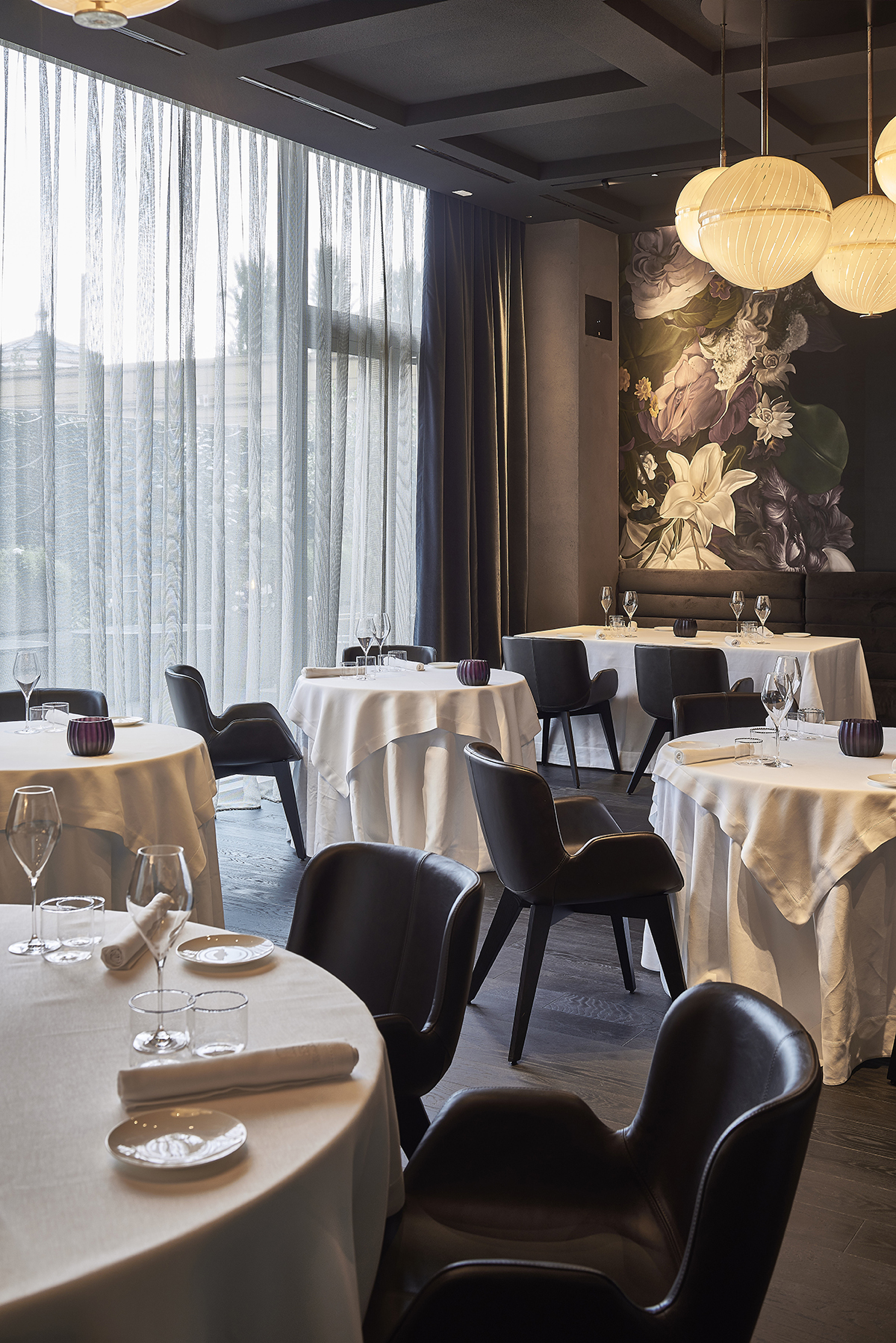
Client/Owner: Selam
Architectural design and artistic direction: Arassociati
Interior design: Arassociati in collaboration with Nicola Gallizia Design
Green design and external planning: AG&P Greenscape
Light design: Voltaire lighting design
Furnishings: Molteni&C Contract Division
Lighting: Flos, Oluce, Penta Light
Fabrics: Rubelli
Gym: Technogym
Photo credits: Brechenmacher/Baumann Photography for Design Hotels

