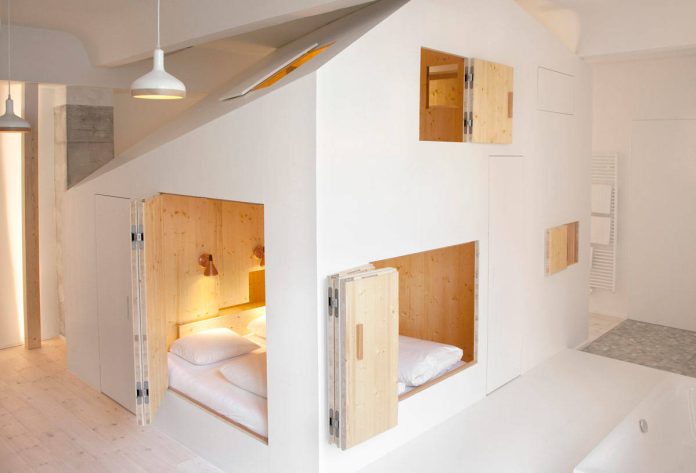Located in the Friedrichshain district, the Michelberger Hotel is an independent hotel managed by the owners who have transformed a residential building into a hotel that offers guests an informal, comfortable, almost domestic atmosphere. A large house with a mix of new and vintage furniture in the indoor and outdoor communal areas and customized environments for every room or studio apartment, each with their own personality, all functional, fun and featuring a natural material such as wood as their leitmotif. Wood prevails, for example, in the two suites designed by Sigurd Larsen – an architect born and trained in Denmark who has run a firm in Berlin since 2009 – in collaboration with the owners Nadine May and Tom Michelberger.
Room 204, or The House of Doors, and 304, or The Gardenhouse, are suites that fall into the ‘Hideout’ category: 50sq m dominated by light and natural pine wood, perfectly arranged and well-lit, in which, as well as sleeping, you can cook, work, socialize, take a sauna and unwind. The House of Doors is truly a room with a ‘view’: two doors and five windows at staggered heights open onto the bright living area and blend into the white wall when they close: the compact kitchen, bath, guest room, corridor and beyond it, a second concealed inner corridor, all feature other doors and windows of varying heights. The spaces and functions of the suites are precisely created and positioned – nothing is left unused, taking advantage of the double height of the space and full layout.
The theme of multiple openings is repeated in The Gardenhouse suite, where it is combined with the theme of an internal-external relationship. A wooden space (which is also in natural whitewashed pine), with the iconic shape of a small single-family dwelling, is placed at the centre of the room to form an inside/home in harmony with an outside/garden. The ‘home’ features a bedroom, sauna, kitchen and second bedroom on several levels, while the ‘garden’ hosts the shower, a small swimming poolbath and the living area.
The Ikeda cultural centre is part of the collection Contract&Hospitality – Spring/Sumer Book 2016 by IFDM, also available in digital version.
Credits:
Ownership: Tom Michelberger and Nadine May
Main suppliers of furniture and lighting fixtures:
Room 204, House of Doors: Chairs, Pedrali – Table, System+ Möbel – Lamps, Michelberger Hotel – Nordlux – Vertigo Bird
Room 304, The Gardenhouse: Chairs , Wewood – Lamps, Enrico Zanolla Vertigo Bird – SpinaLED General contractor: Carpenter Tischlerei Kathrein
Design Team:
From Sigurd Larsen Sigurd & Architecture: Sigurd Larsen with Simon Jendreizik and Timm Lindstedt
From Michelberger Hotel: Nadine May and Tom Michelberger with Azar Katzimir
Photo credits: Rita Lino, James Pfaff







