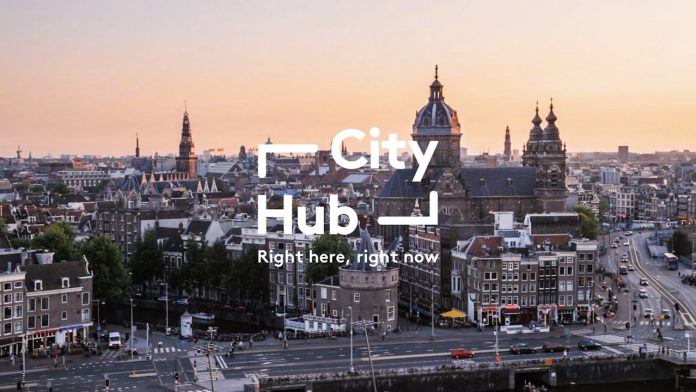CityHub concept by Sem Schuurkes and Pieter van Tilburg
We love hostels because of their communal feel and hotels because of their privacy. At CityHub we combined the two: more than enough ways to mingle AND your very own, private cabin. We call those cabins Hubs. Each Hub has a giant, double bed, wifi, app-controlled lighting and a personal audio streaming system. Comfy, indeed.
There are fifty Hubs in our very own hall, located right next to Amsterdam’s De Hallen, one of the most hot and happening places in Amsterdam. And why did we put Cityhub here, you ask? Because we want you to go out and discover the beauty of the city as much as you can. Not just the touristy spots, but genuine Amsterdam as it is happening right here, right now.
Spatial configuration by Mulderblauw architects
For the very first CityHub location, Mulderblauw architects worked on the spatial configuration of the concept in an old garage/warehouse on the Bellamystraat in Amsterdam-West. Mulderblauw also guided the procedural aspect of the transformation.
CityHub is such an innovative hotel concept, that it was a challenge to define the hubs within the applicable building regulations. In consultation with the municipality and the local fire department we translated the spatial policy into a definition that works with the concept. The deepened garage is translated into one big space for the Hubs, with 50 units, which account for 100 places to sleep. The hall has been equipped with a new glass lighting row over the complete roof ridge, which makes the space feel light and spacious despite the amount of Hubs. On the side of the Ten Katestraat the outlet of the hall is equipped with storage, installations, toilets and showers. At the side of the Bellamystraat two buildings have been merged into one Hangout space. Here the ground floor facade is renewed with two steel glass frames behind which there is a space for self check-in. Here guests can turn to the staff for insider tips and share experiences with other members of the CityHub community.
Interior design by Studio Überdutch
Studio Überdutch started their cooperation with CityHub by defining the brand values of their new hotel-concept. These brand values were translated into design guidelines for creating the interior experience. Main keywords like “authentic”, “local”, “intuitive interactive” and “raw vs. futuristic” are at the base of the interior design.
For the Hub-area we defined the elements such as walls, doors and sanitary units as part of a building that has been here for decades. The materials used are a mixture of old rusty metal, vintage factory lights combined with old wood flooring, antique doors and clean ceramic materials in the sanitary areas. This materialization creates a daring contrast with the futuristic hubs that have modern white walls, colourful LED lighting and sleek shapes.
The hang-out (social space) feels like a cozy living room, with dimmed lights, bare brick walls, a large 70’s vintage couch, “Delfts Blauw” ceramic tile table tops and a concrete and wood floor composition. The large self-service bar is the modern eye-catcher when entering the Cityhub hotel; it directs guests to the hub area and functions as a meeting point for guests.
All details in the CityHub hotel are precisely matched together, combining the best of the old days with design for the future. The guests have a high degree of interaction with the concept, being able to adjust interior settings, process self-check-in, serve their own refreshments and exchange experiences with fellow travelers.
Photo © Rien Meulman







