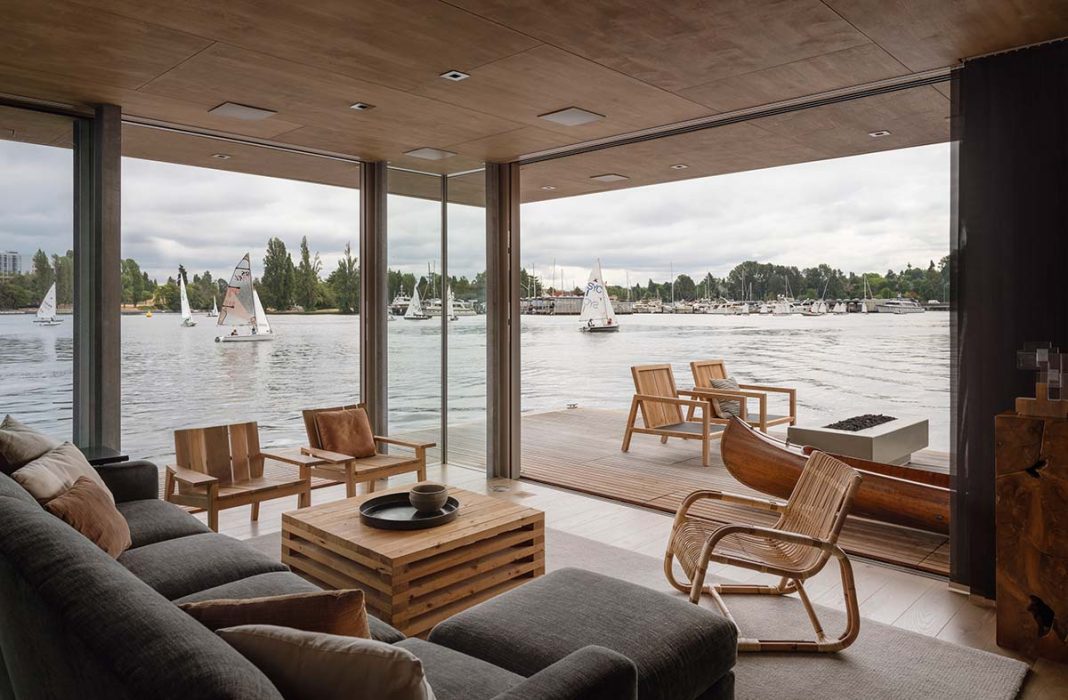DATA SHEET
Architectural design: Olson Kundig
Main Contractor: Dyna Contracting
Structural engineer: Voelker Engineering
Lighting design: Brian Hood
Photo credits: Aaron Leitz
Part of a small houseboat community on Seattle’s Portage Bay, floating on the placid waters of Lake Union, the Water Cabin designed by Olson Kundig Architects finds a new horizontal, sustainable balance. Water, green, wood, and glass: each element is conceived to blend in a vibrant, continuous mosaic of light and color that shifts throughout the day and with the seasons. All are mobile like the feeling of constant travel.
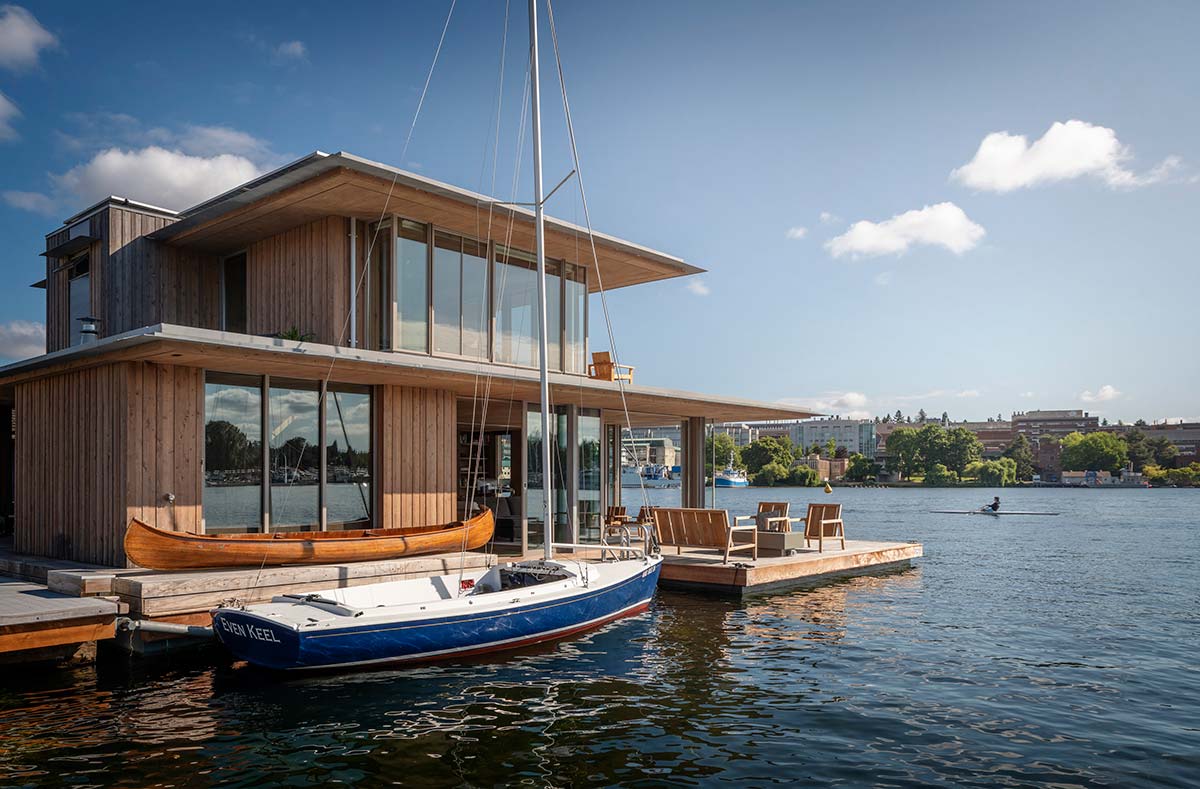
The galvanized steel structure that supports the roof combines with a red cedar wood cladding with irregular hues and has large glass sections that open up to spectacular 180-degree views for a thin separation between indoor and outdoor spaces.
The house – 147 square meters – covers two levels. The first floor has an open plan layout with a living room, kitchen, and office spaces. The floor connects to the outdoor space through sliding French windows that let the patios, covered in Ipe wood and protected by the roof overhang, be used year-round.
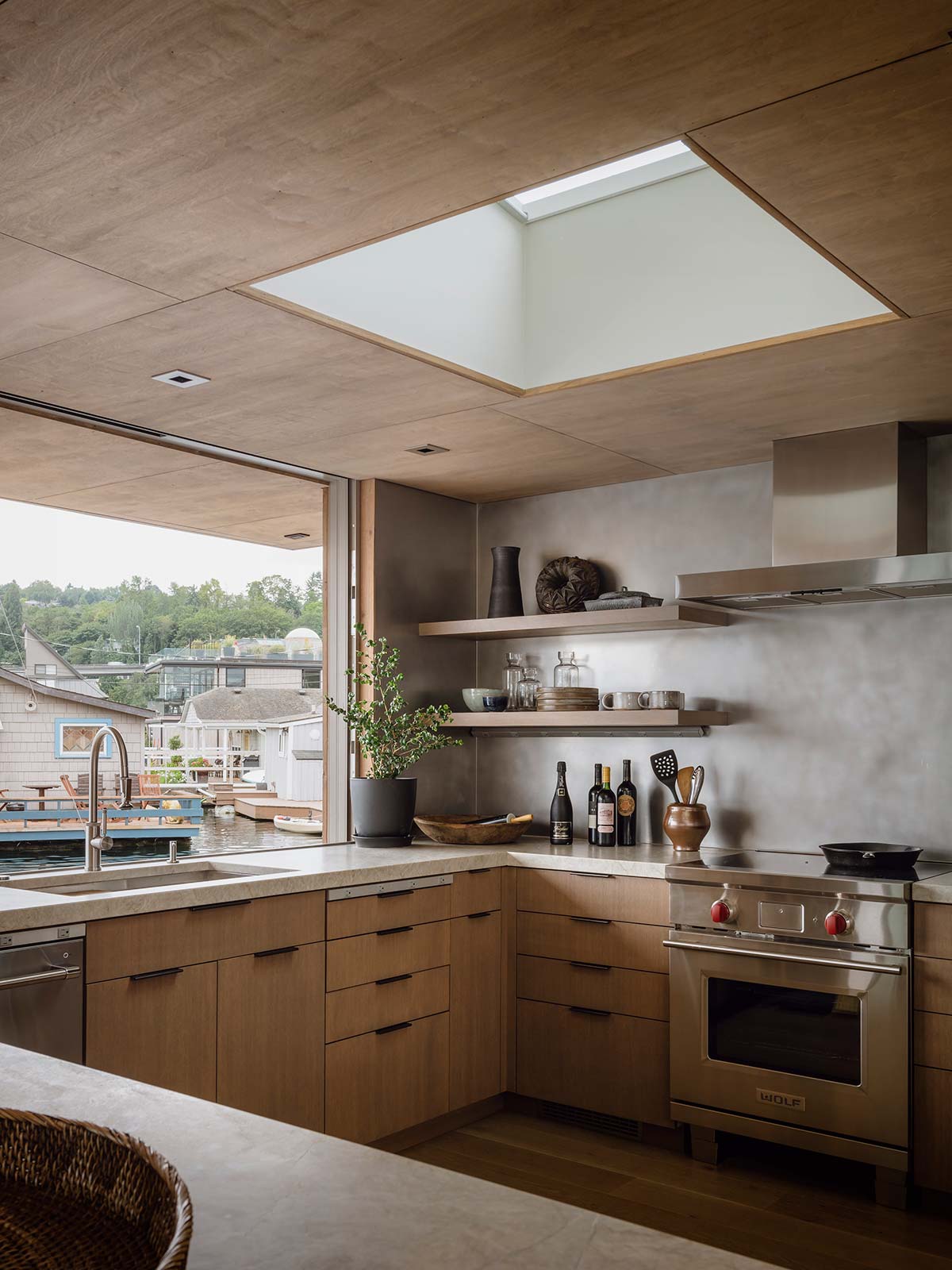


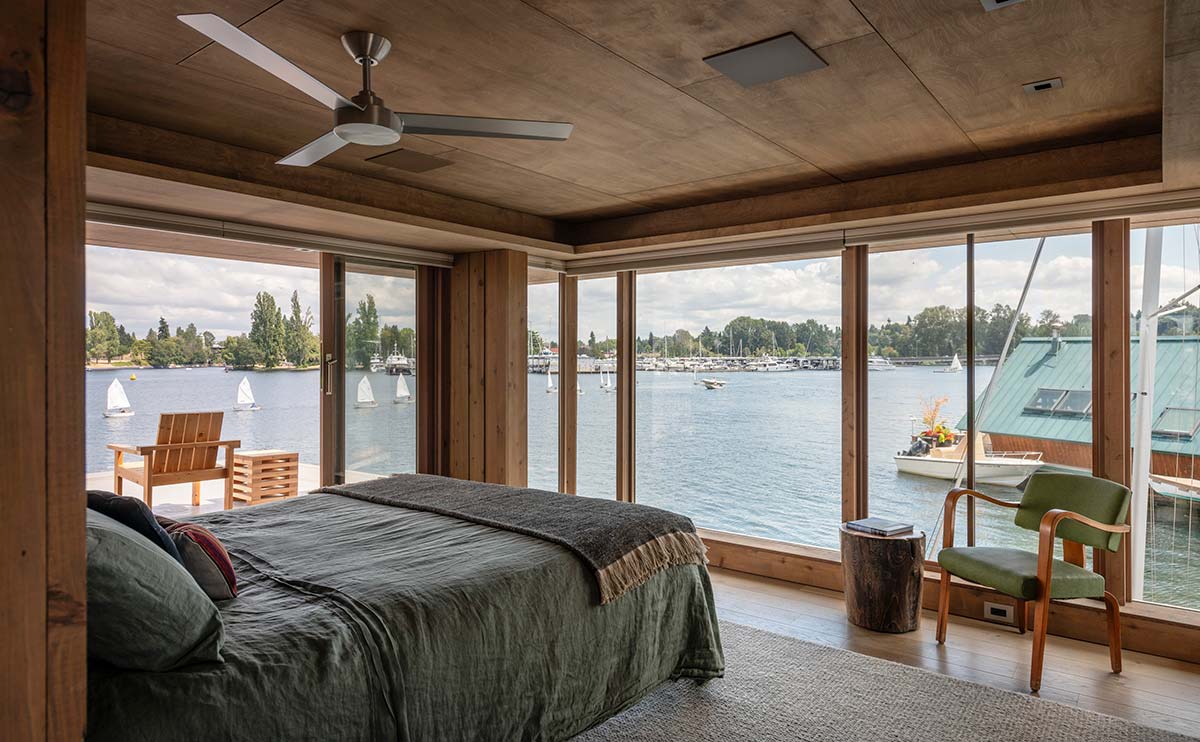
The master bedroom suite was built on the upper floor, which is set back to ensure privacy. The roof floor has a small roof garden with a lawn.
Water Cabin’s use of material draws inspiration from the casual, rustic character of a hut. The knotty, lightly stained western red cedar exterior cladding withstands the test of time with minimal maintenance. The thin, vertical wooden slats of siding are arranged in an irregular pattern, evoking the random, natural composition of trees in a forest. Durable, low-maintenance metal elements withstand corrosion, such as galvanized steel and flame-spray zinc, meet the need to withstand the marine environment and over time will add to the design with new, natural, silver shades.
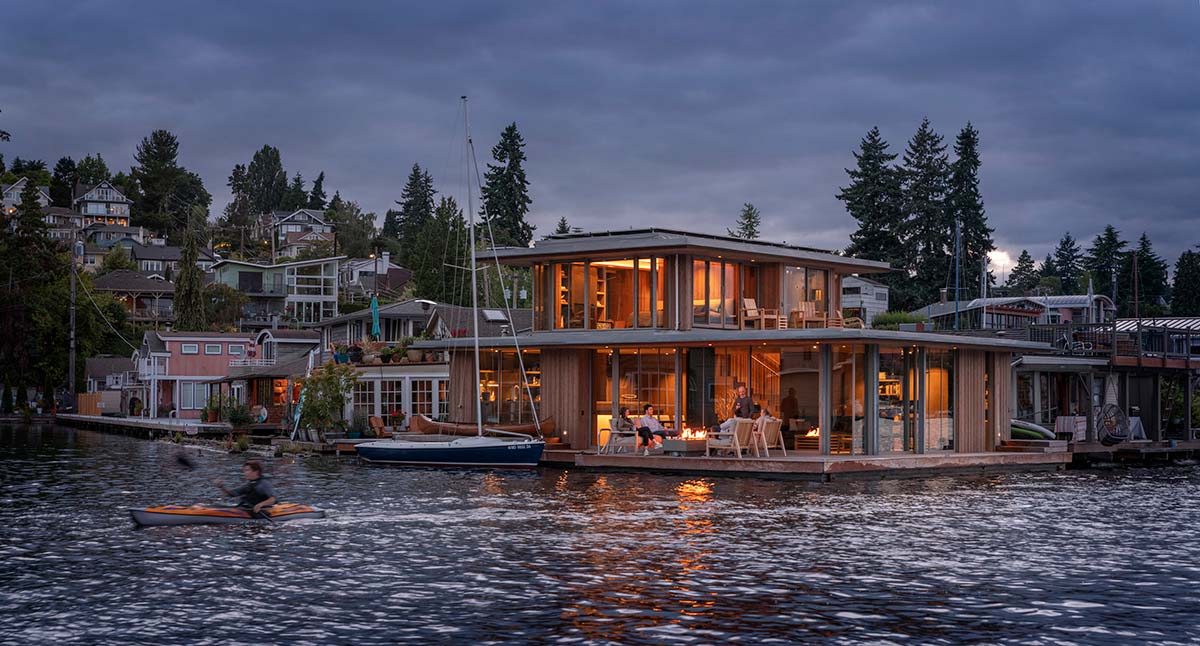
Wood is also a major presence in the house’s interior, with warm oak floors and frames, balanced by cooler silver and black metals. The Russian birch plywood ceilings extend to the external soffits, further erasing the barriers between inside and outside. The finishes of the knotty wooden walls of the main stairwell — which also serves as a light well — and the master suite also interweave the house’s interior and exterior materials. This low-constrast, informal interior reinforces the concept of a home-oasis despite its location in a bustling community.

