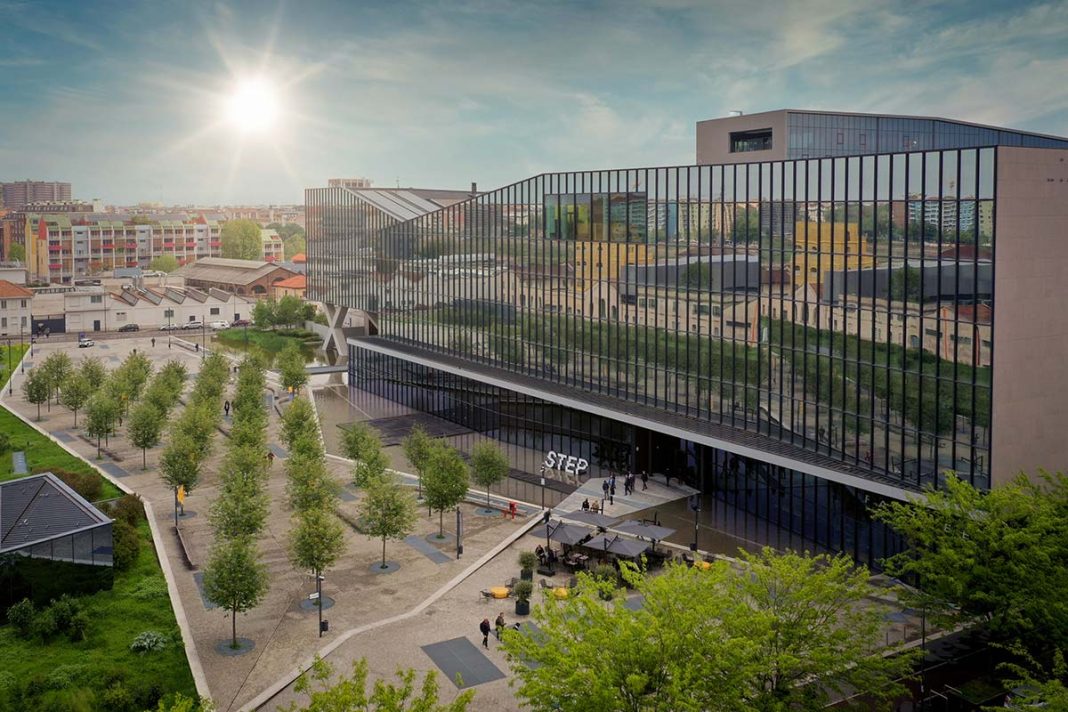STEP FuturAbility District, the project recently implemented in Milan, has a dual identity: a space in which to think about the future we are already inhabiting, and a place for the organization of events. We are in one of the parts of the city involved in extensive transformation, the former rail yard of Porta Romana with its vivid industrial past. Cultural institutions like Fondazione Prada or Fondazione ICA Milano have chosen to settle in this area; it is due to contain the future Olympic Village for Milan-Cortina 2026, which will then be converted into student housing with a large park. A sweeping project of urban renewal, also calling for residential and commercial spaces. A new piece of the city.
The building that contains STEP has been designed by the prestigious studio ACPV Architects, and faces a large plaza with a garden, named for Adriano Olivetti. Here STEP announces its mission to the city, with the words Tu sei futuro (you are future), a tribute to the vision of the great entrepreneur from Piedmont: monumental reflecting letters that blend with the surroundings, suggesting the erasure of boundaries and stimulating interaction.
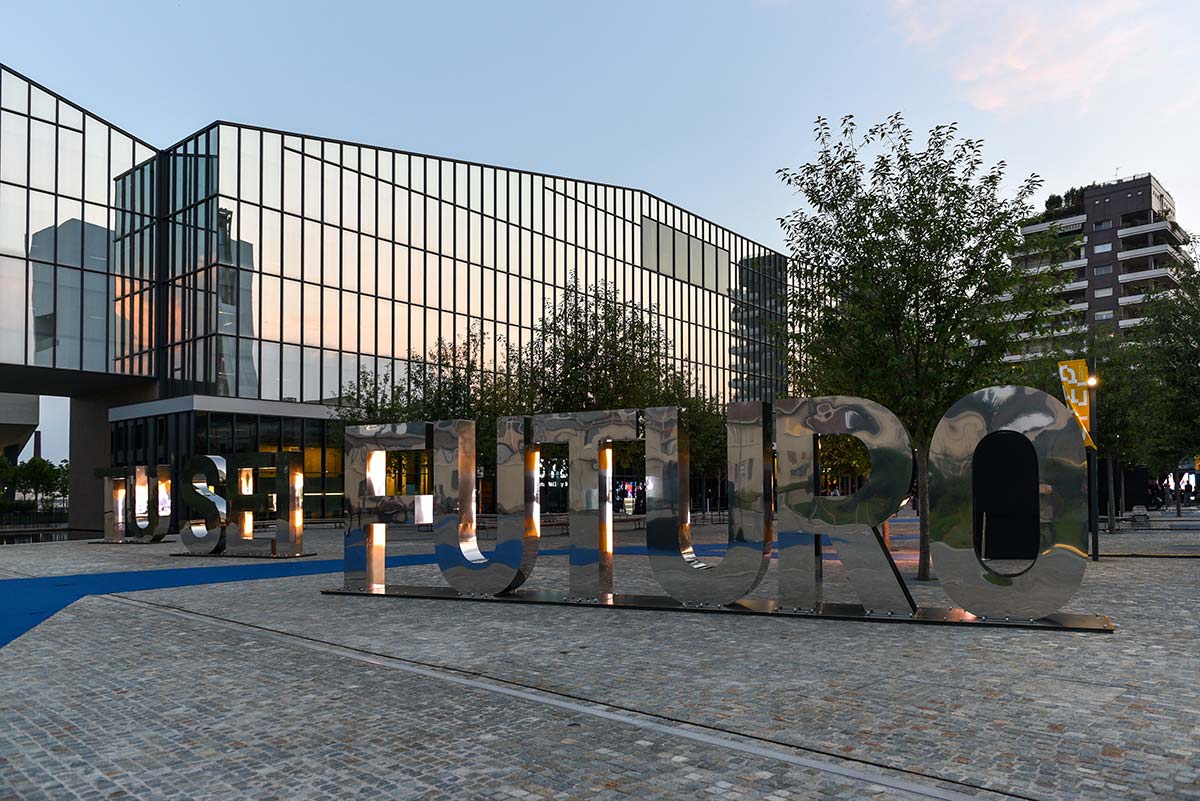
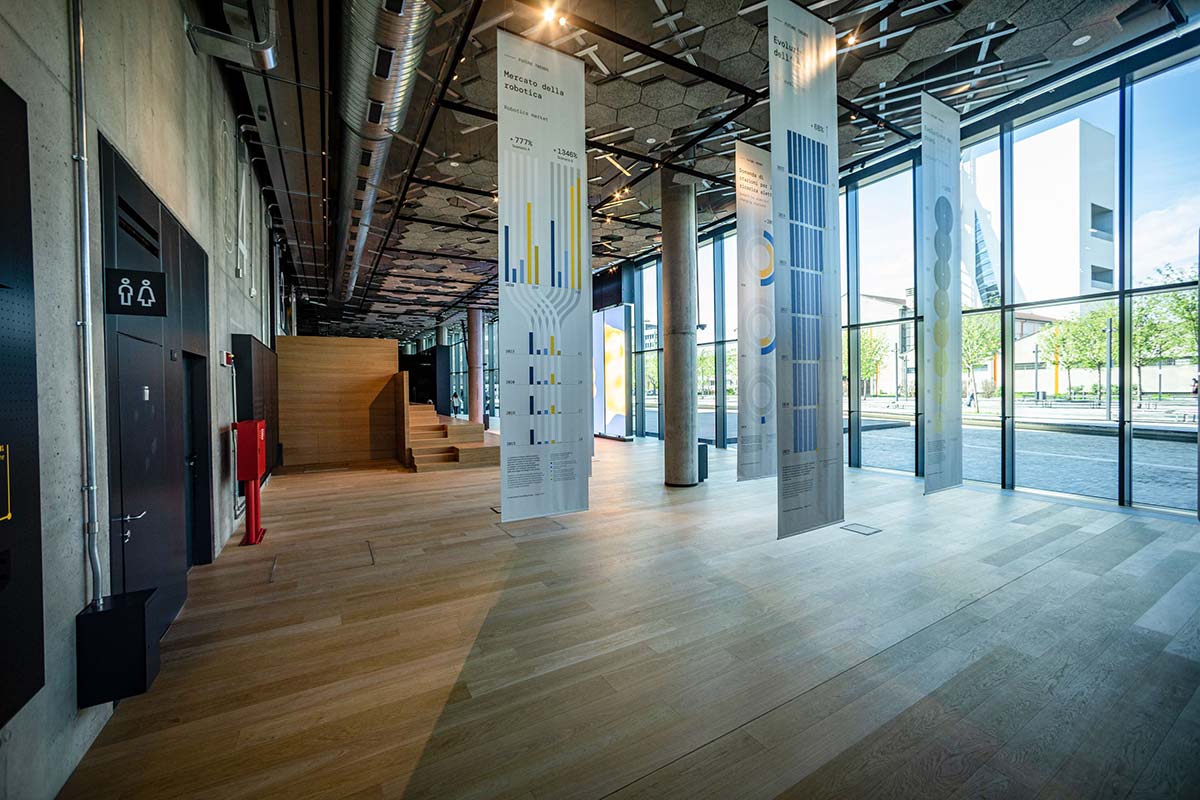
STEP as a part of a staircase, but also as a unit of walking: a name reprised in the trademark of the space, STEP FuturAbility District, indicating movement but also anticipating the experience of visitors inside. The idea is to enable visitors to discover their connection to the future, organized in ten phases featuring dynamic installations, immersive spaces and multimedia screens, with an app that permits continuous interaction along the route and through all of its contents.
At the same time, STEP has structured a scientific-cultural program of activities and encounters with outstanding personalities, focusing on digital themes and education: from the major trends that will change work, study, life and society, to the creative potentialities of new technologies.
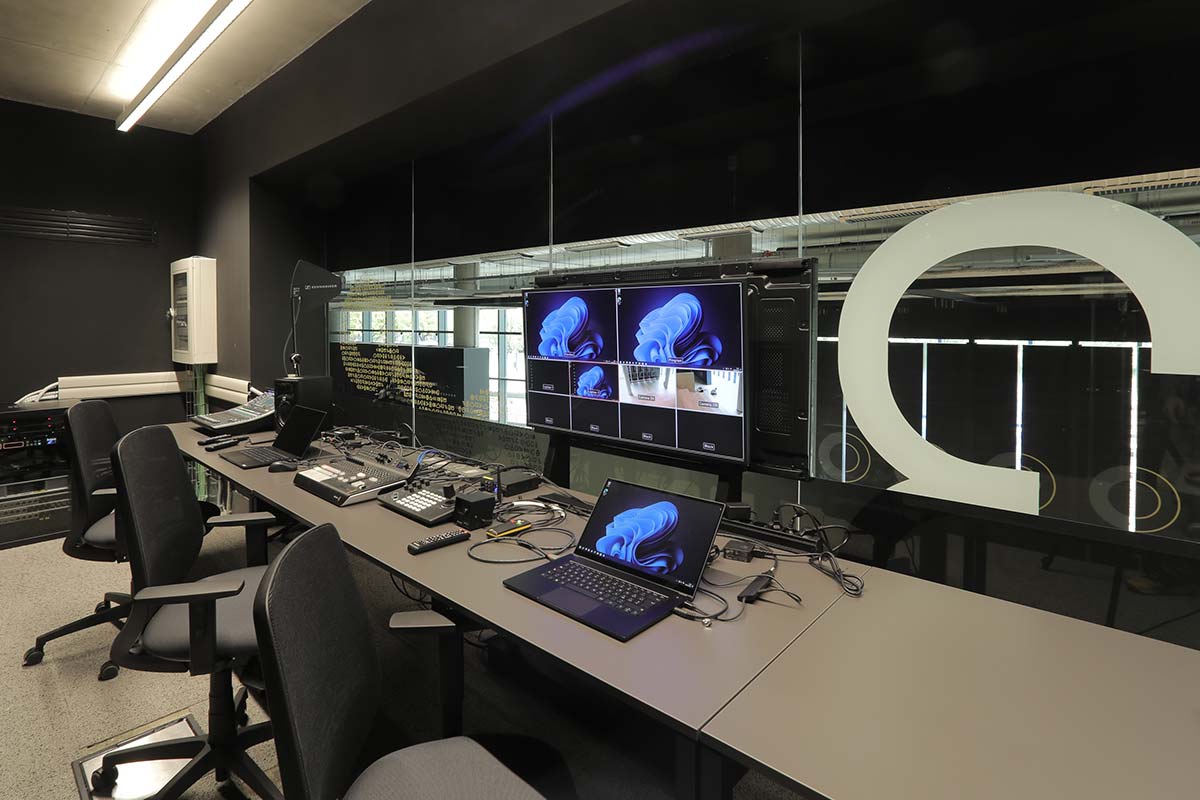
“STEP has been created to ‘connect’ visitors with the future, stimulating them to think about and develop their own awareness of the digital transformation in progress, which is changing our ways of working, studying and living,” says Cristina Paciello, Head of STEP. “A virtual guide outlines a personal itinerary in which visitors are active explorers of stimulating information and contents, thanks to interaction with technological installations. The idea is to offer them the possibility of receiving stimuli and providing feedback in real time, to formulate their own profile of FuturAbility, i.e. a personalized portrait of their attitudes towards the future and their levels of digital expertise. On the one hand, STEP is a path of experience of great cultural and social value, while on the other it is a modern, technological and inspirational space for events. All with incredible resident technologies for personalization.”

The internal space of 1200 sqm can welcome up to 400 people, and has been designed by Studio Giò Forma. It features modular zones of different sizes, suitable for any type of event (meetings, conventions and corporate workshops, press conferences, presentations, photo shoots and new product launches), and technological installations that can be personalized by companies that choose to utilize this facility, by means of an integrated and dedicated audio-video circuit.
There are five main spaces: the Theatre of 170 sqm (capacity 96 persons) with a kinetic LEDwall, subdivided into panels that can be adjusted towards the interior or towards the plaza, a stepped arena and an audio-video control room; the outdoor Terrace on the water, with an area of 144 sqm (capacity 112), as a multifunctional zone connected with the kinetic LEDwall of the Theater; the Spazio Square of about 100 sqm, which thanks to its large entrance can contain exhibitions of very large products; an education space of about 100 sqm (capacity 50) with folding tables, to be used for workshops; a meeting room on the mezzanine level with a board table for 10 participants and monitors for the screening of personal contents.
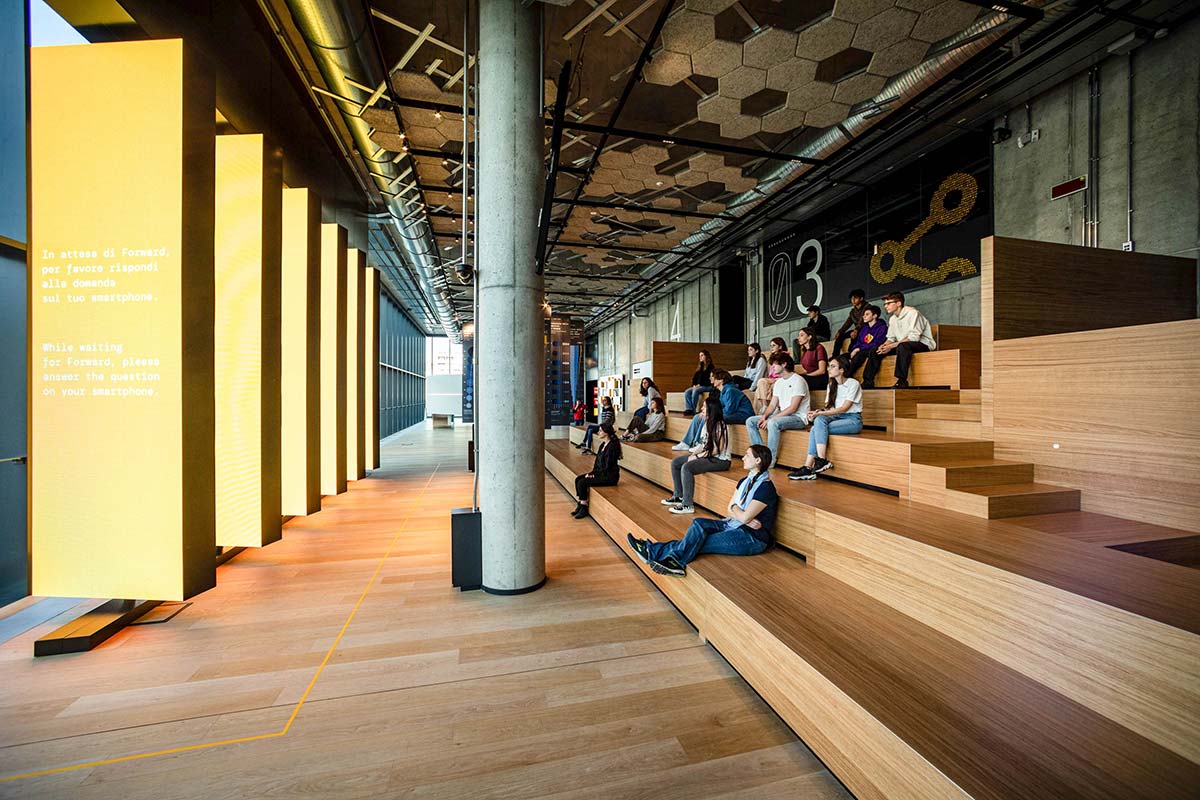
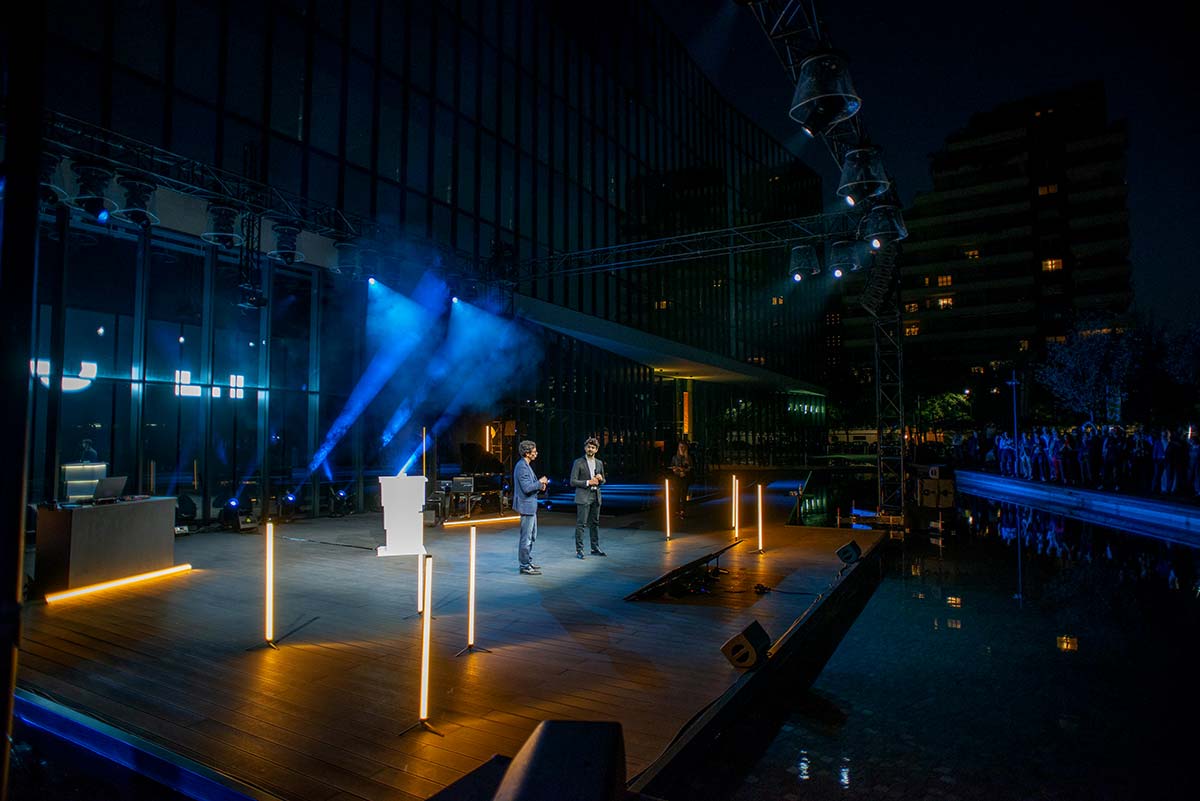
It is also possible to customize the spaces of welcome and services: the reception area, of about 130 sqm, has a personalized Artwall; the Gate for access, pivoting on its vertical axis, features a videowall with a built-in sound system; the Gallery, which comes next, is composed of ten 55” monitors.
The immersive spaces of the Jobs, Magic and Wall rooms also offer infinite creative opportunities of high visual impact: Jobs, thanks to ten 88” ultra-stretched monitors, permits in-depth coverage of event contents; Magic is entirely reflecting; Wall is actually a videowall, measuring 6,48 x 1.36 meters.
Furthermore, STEP includes a special banqueting space, ready for installation of temporary kitchens, and it can provide services and indoor-outdoor spaces of its café, Pandenus Loves STEP, coordinated by one of Milan’s leading companies in this field.
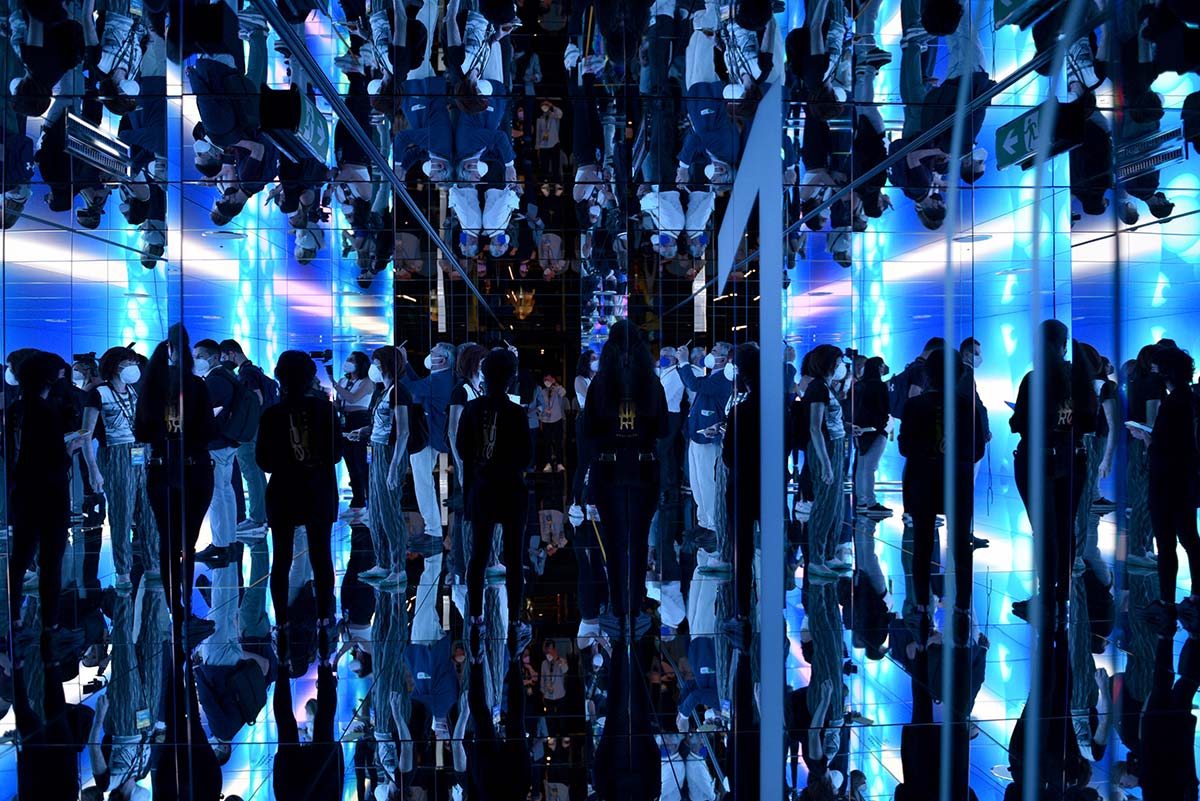
To make everything simpler for clients, the organization has selected preferred suppliers to offer services of event production, creation of multimedia content, rentals of additional AVL equipment, catering and security. STEP relies on extensive in-house expertise in the field of large events, supporting clients in all the various preparatory phases: site visits, technical organization, definition of format, administration and management, coordination of services, and logistics for installation and knock-down.

