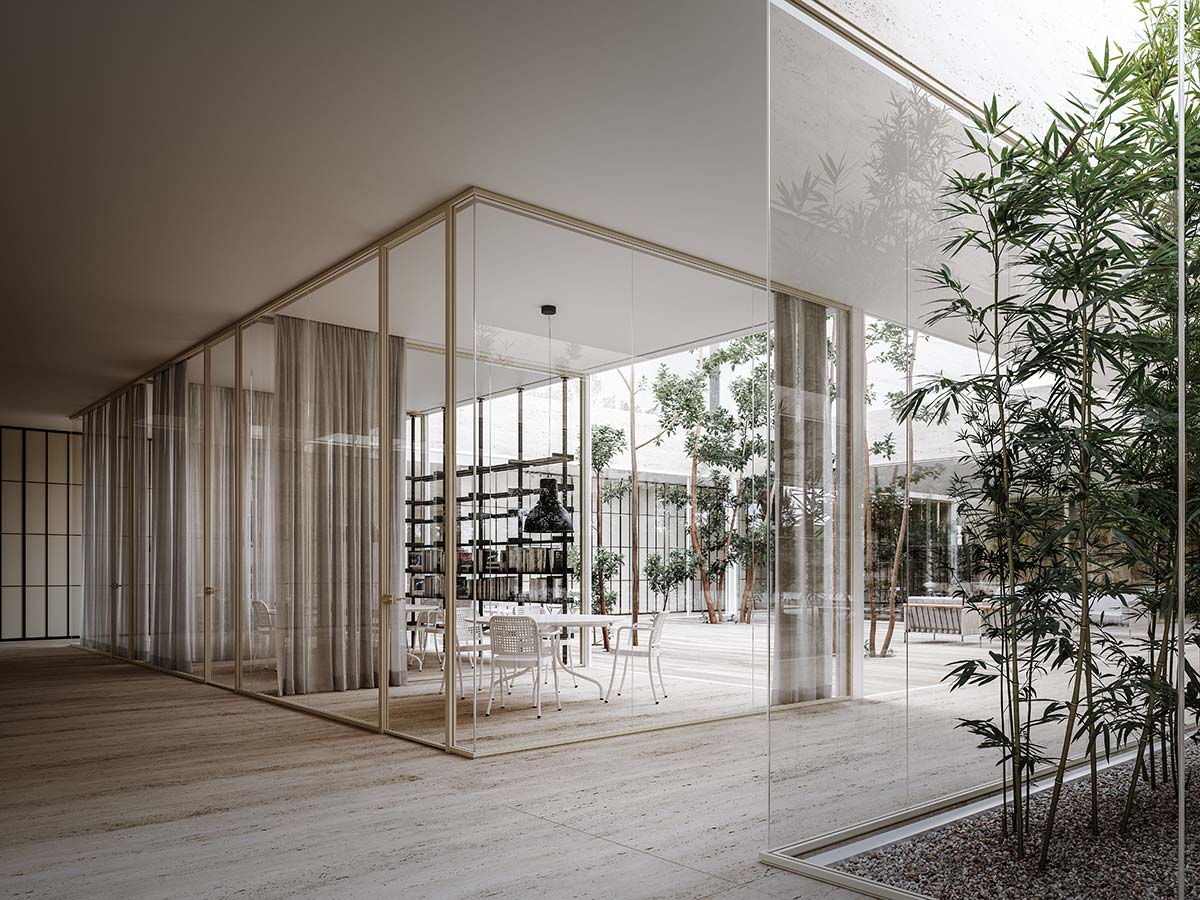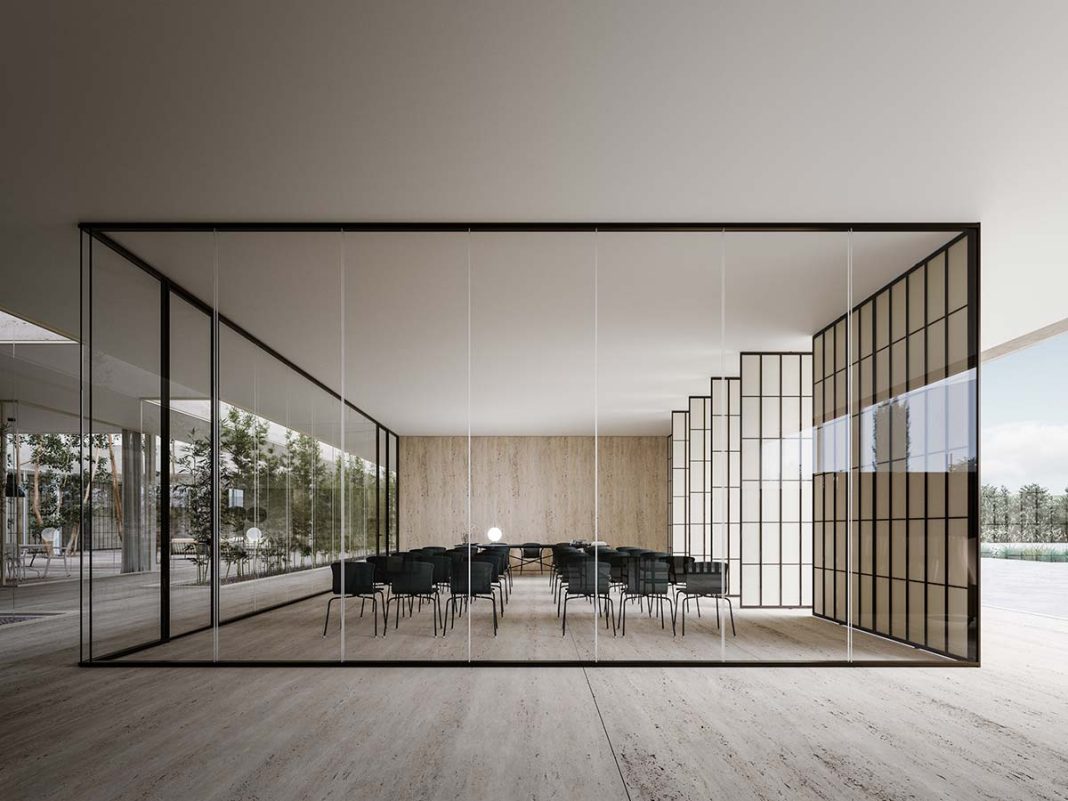Certain trends resulting from the changes of modes of living in the home have become quite clear in recent years, and are probably here to stay: people are looking for independent, separated zones that combine proximity and distance, communication and concentration in new ways. Flexible spaces inside larger ones, isolated, centered or decentralized, addressing specific functions by means of separations and connections that nevertheless do not undermine the unified – and emotional – perception of the home.
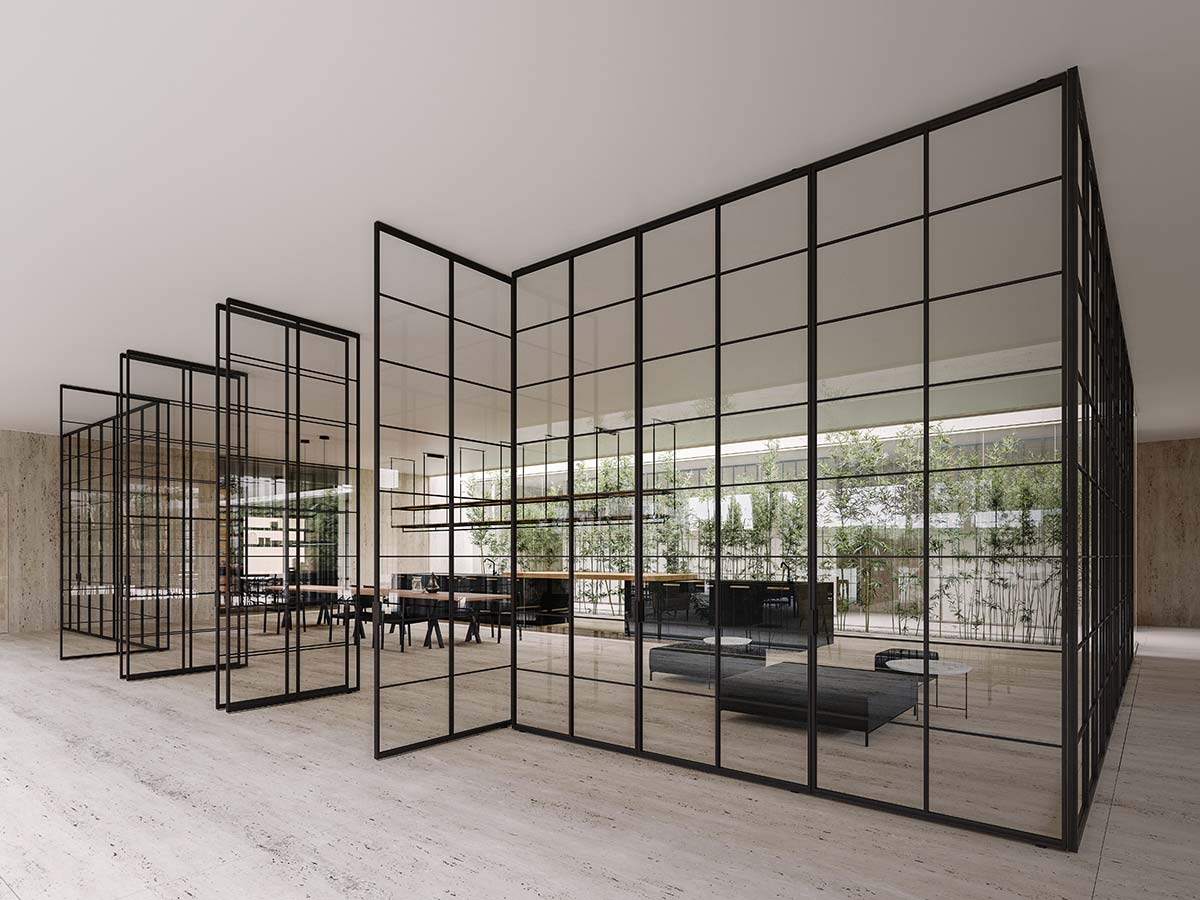
Open Projects by ADL, a company founded in 2004 by Massimo Luca that is an integral part of the portfolio of Boffi | De Padova, responds to these apparently contradictory needs, through an advanced system of partitions and enclosures in glass and aluminium – available in a wide range of finishes – making it possible to free space from static opaque walls, creating compartments with dynamic structures that bring functional quality to every room, while encouraging relations among inhabitants thanks to an infinite range of connective crossings.
Connectivity is one of the three compositions – along with Sequentiality and Radiality – formulated to demonstrate how the overall setting be transformed in relation to variations of flow, and how every single object can find its order, merging into the context. The relationships between the parts can thus be free to flow through lines liberated from simple geometries, while conserving a unified perception of living space.


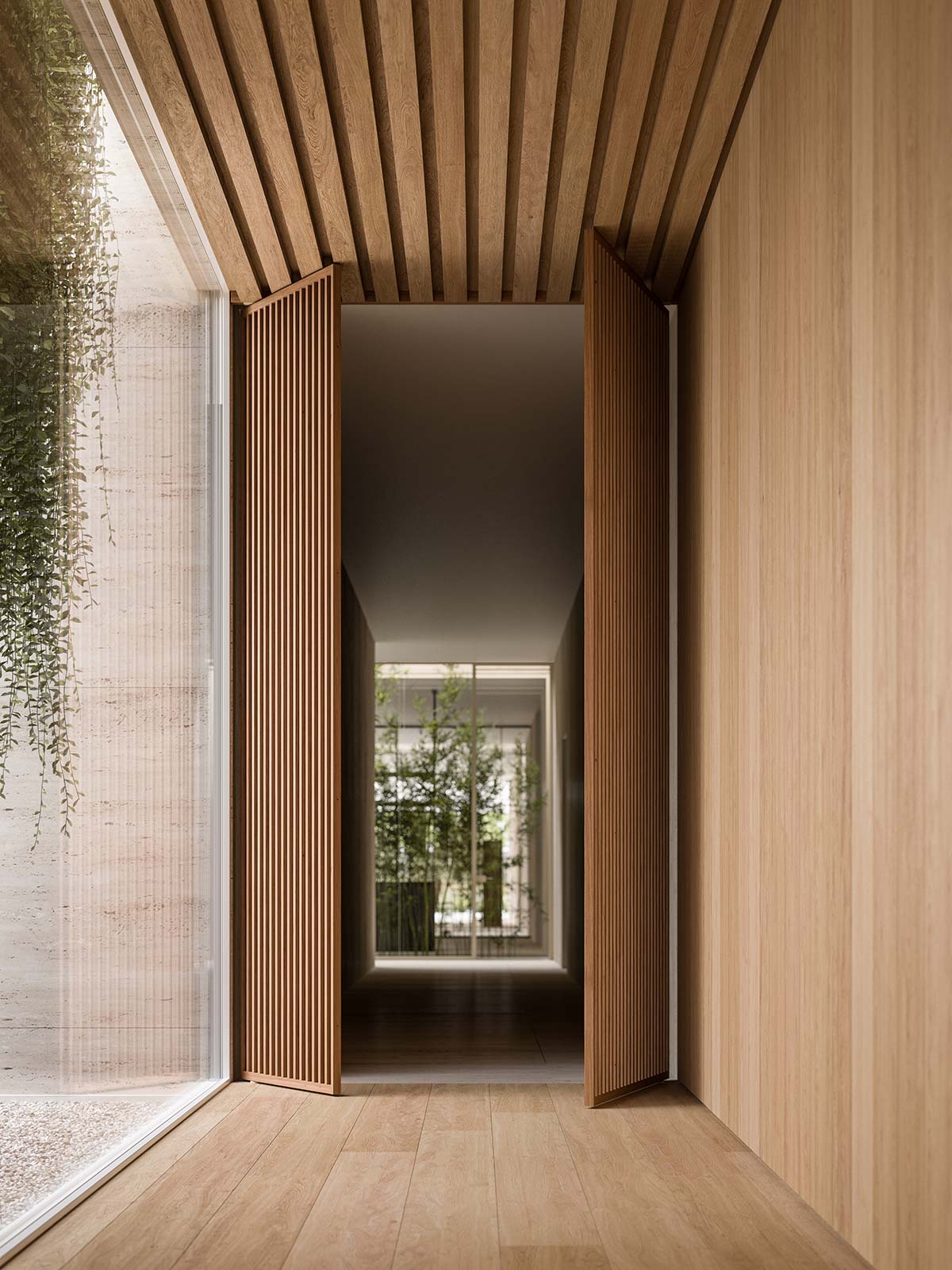
The resulting fluid architectures, in a contemporary reinterpretation of what Ludwig Mies van der Rohe called ‘flowing’ spaces, permit visual linkage between private nuclei and shared services like the kitchen and fitness areas, zones for work or reading, in dialogue with the architectural structure and the interior design.
Depending on necessities and the zone of the house in question, the compartments of ADL can be based on soundproofed transparent partitions, as in the minimal continuous glass system of Mies, or sliding, pivoting, hinged or folding doors. Elsewhere, they can blend with the solid structure to the point of vanishing, as in the case of the new Mimetica, or become visual filters, also in outdoor settings, as in the innovative Levante, featuring a frame in aluminium with a square section and horizontal blades to adjust sunlight and visibility.
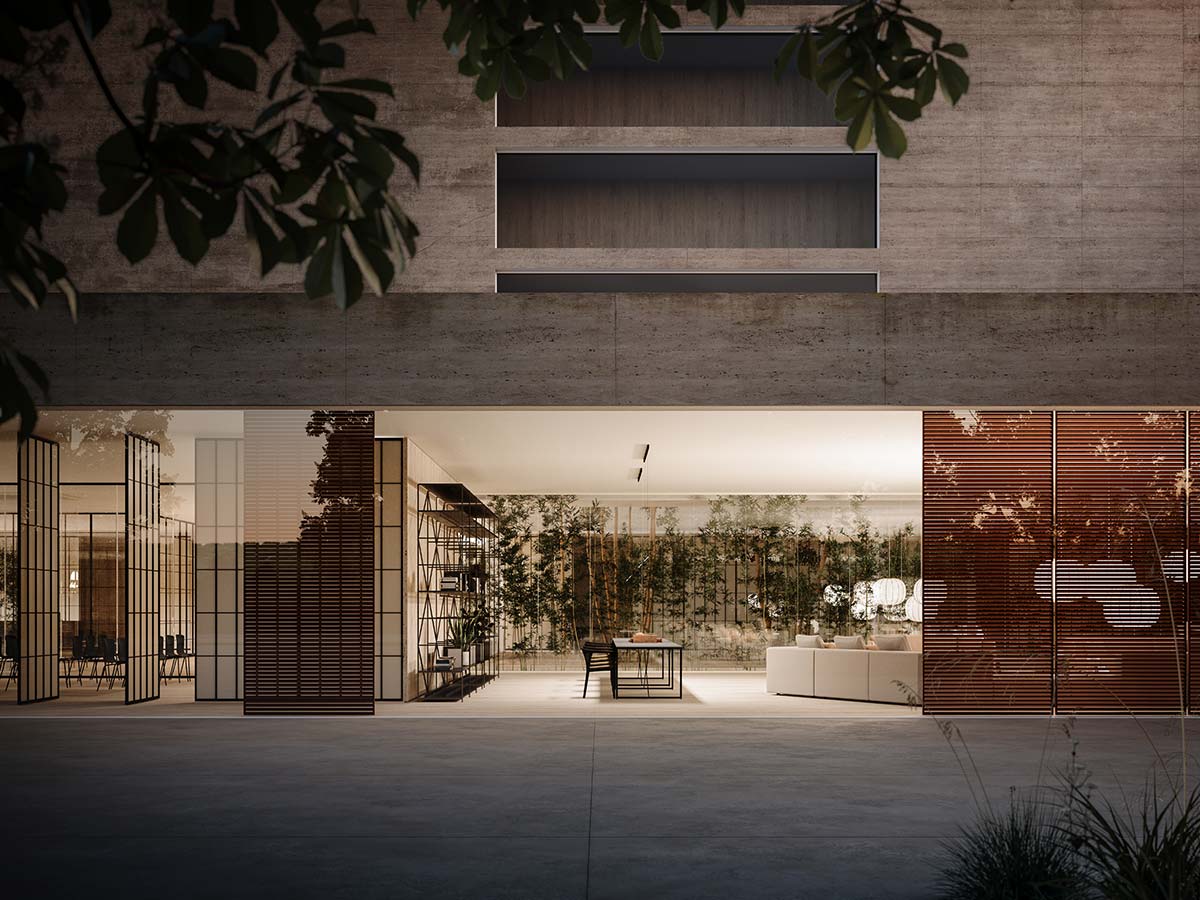
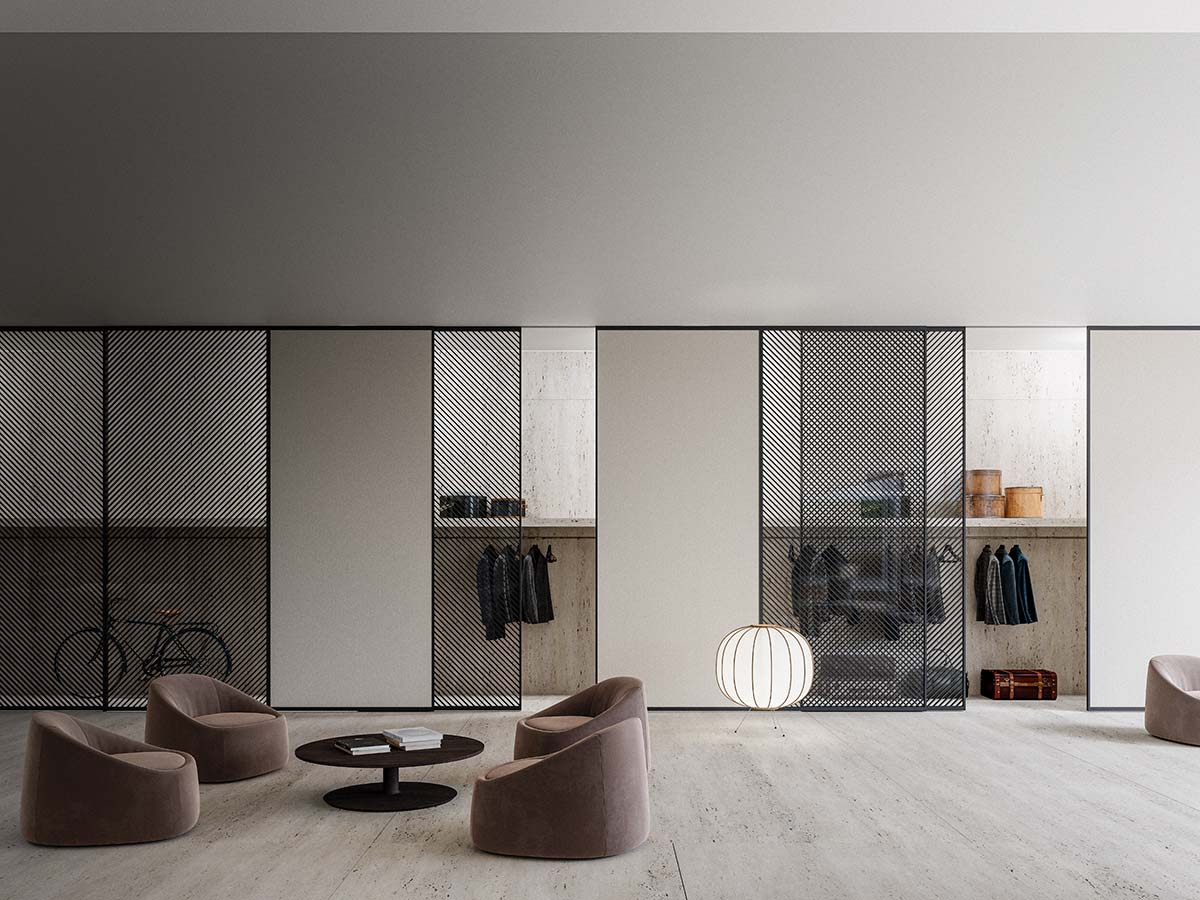
The Golden Gate collection combines glass panels with graphic diagonal slats, and a warm fabric panel available in different hues. An equally distinctive style appears in the Japo collection, where elegant crossings of vertical posts and slim, recessed horizontal crosspieces suggest the clean forms of a Japanese aesthetic. The door comes with three different types of uprights, triggering three different stylistic interpretations.
The minimal forms of Ipe, composed of an aluminium frame with double flush-mounted glazing and a full-height handle that also functions as a post, meet their maximum expression in the sliding system, which permits total overlapping of the doors, thus increasing the opening for maximum aesthetic refinement.
