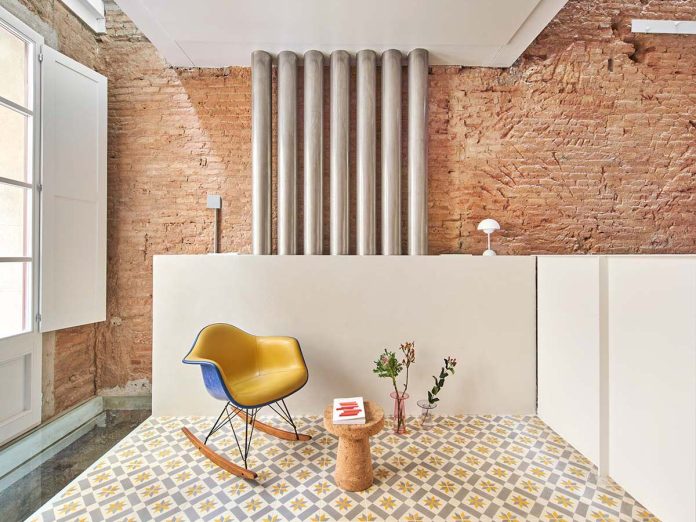It was a run-down sliver of a building, a narrow and neglected interloper between the facades that flank it in the vibrant Borne neighborhood. This was the condition of the late 19th-century building distributed on four floors, only 20 square meters each. Raul Sanchez Architects managed to render its essence noble, grafting, with surgical precision, the complicated structure onto present-day home living needs.
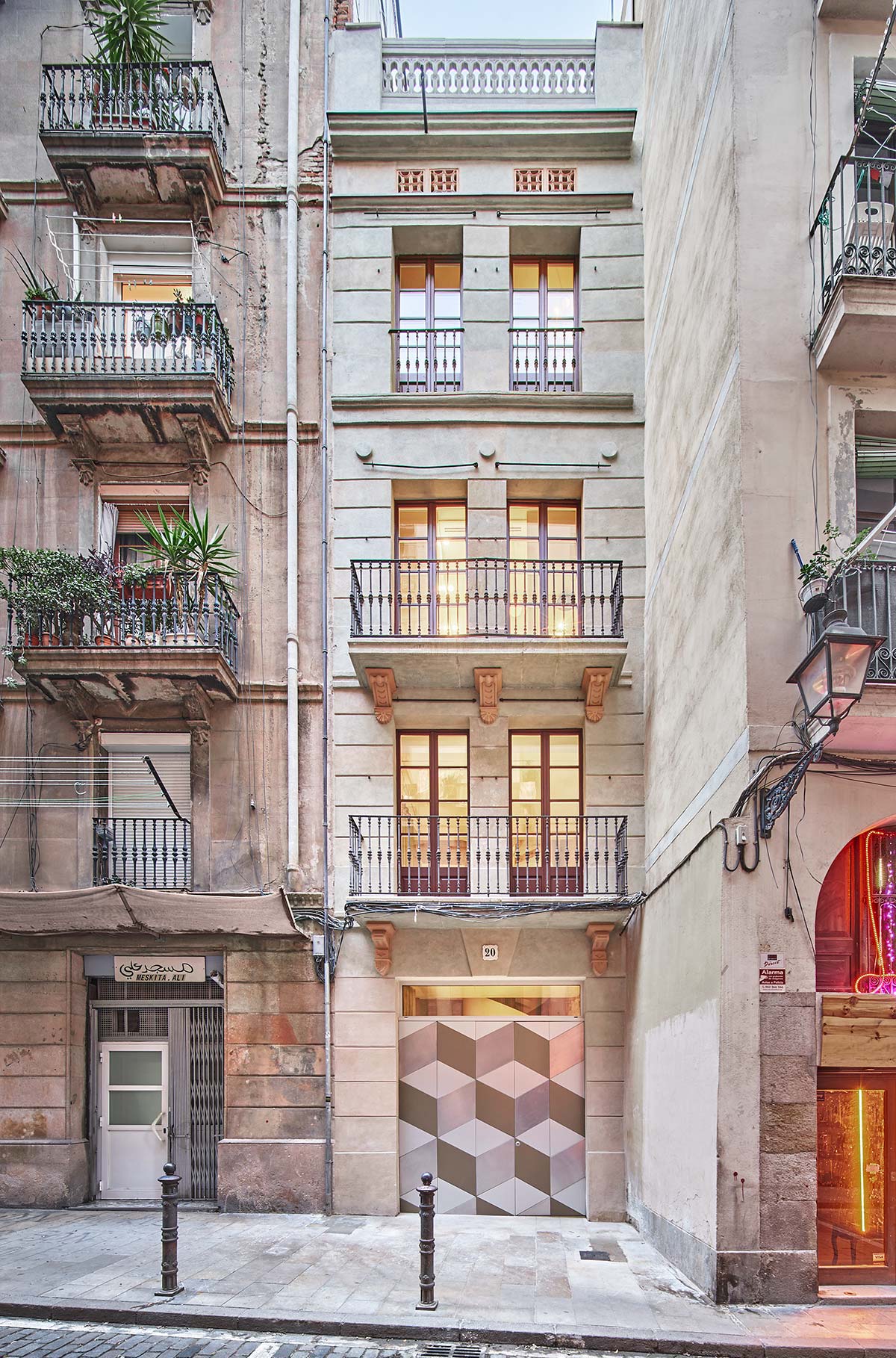

In so doing, they managed to render the ruins an inspired device that spawned a new design dynamic. The slow, complex process of rehabilitation ultimately led to its current form as the BSP 20 House, having to overcome bureaucratic obstacles and demolition “discoveries,” as well as adapt to the client’s family situation, which had changed in the meantime.
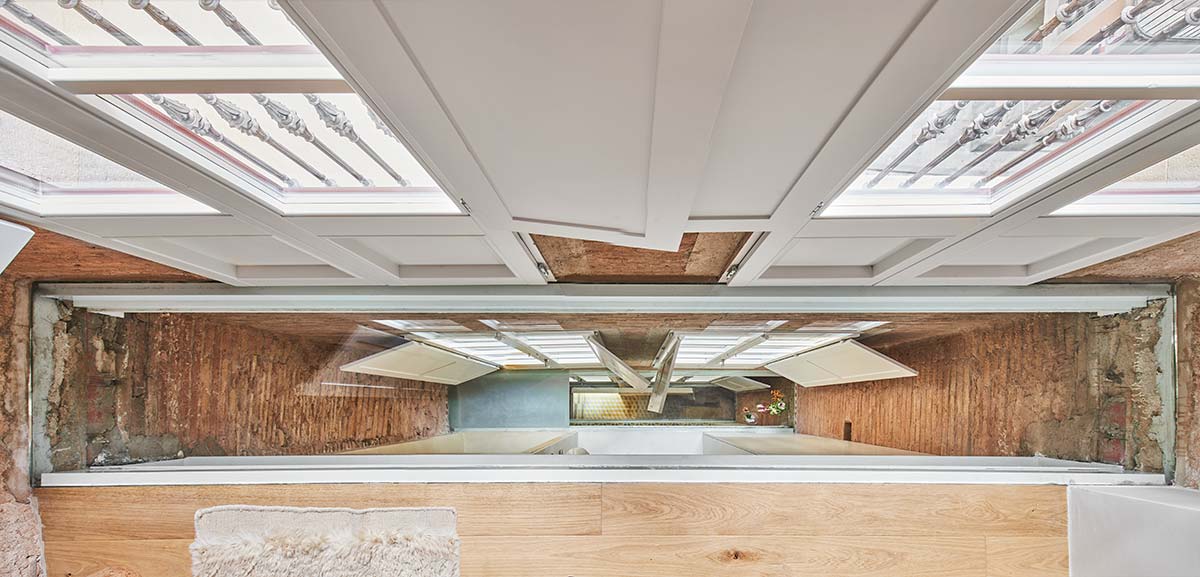
“Once all the floors slabs had been demolished and the building was seen as a slender and tall prism formed by walls with a completely heterogeneous composition of all kinds of bricks and stones arranged without apparent order or composition, the idea of leaving all these walls exposed became conceptual,” the architects explain. In this way, those four walls, over 15 meters high shown in their full unconventional roughness, were made into a museum of the building’s history. They formed a kind of “spatialized time” that maintains the construction and residual traces including the remnants of mortar.
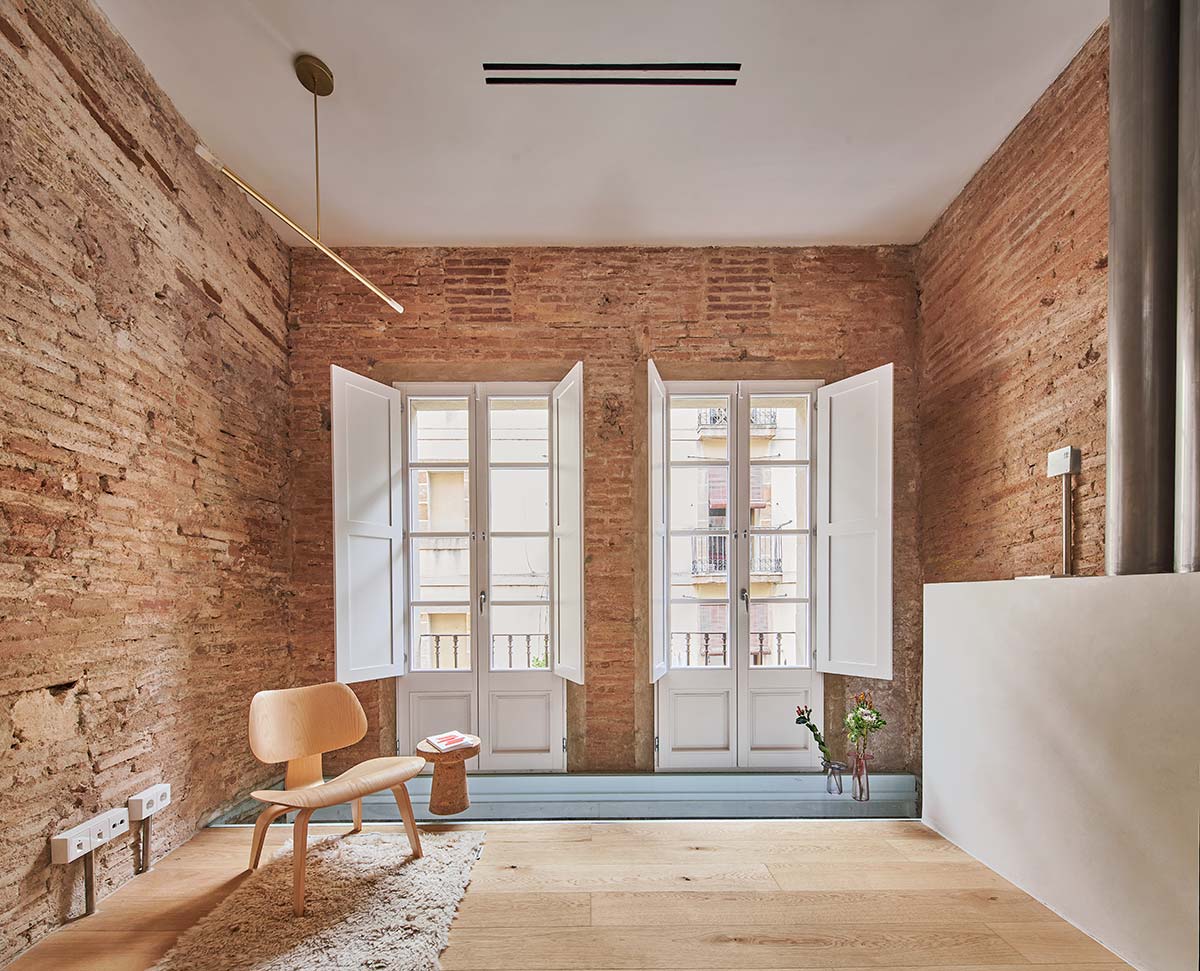
The walls are supported by new beams placed between the dividing walls that touch neither of the two facades. The walls of the main facade are separated by a pane of glass that gives the architectural volume lightness, letting light reverberate from the skylight from one floor to the next from the skylight.” towards the internal facade, the distance from the airy cylinder in which the sculptural, all-white spiral staircase unwinds, crossing the buildings entire height and never touching the walls, afford Piranesian views, heightened by the heterogeneous quality of the walls and the varied points of view. This defined the design and configuration of the residential areas, which from bottom to top, follows the sequence: entrance-kitchen-dining room, living room, bathroom-dressing room, bedroom, and then balcony.
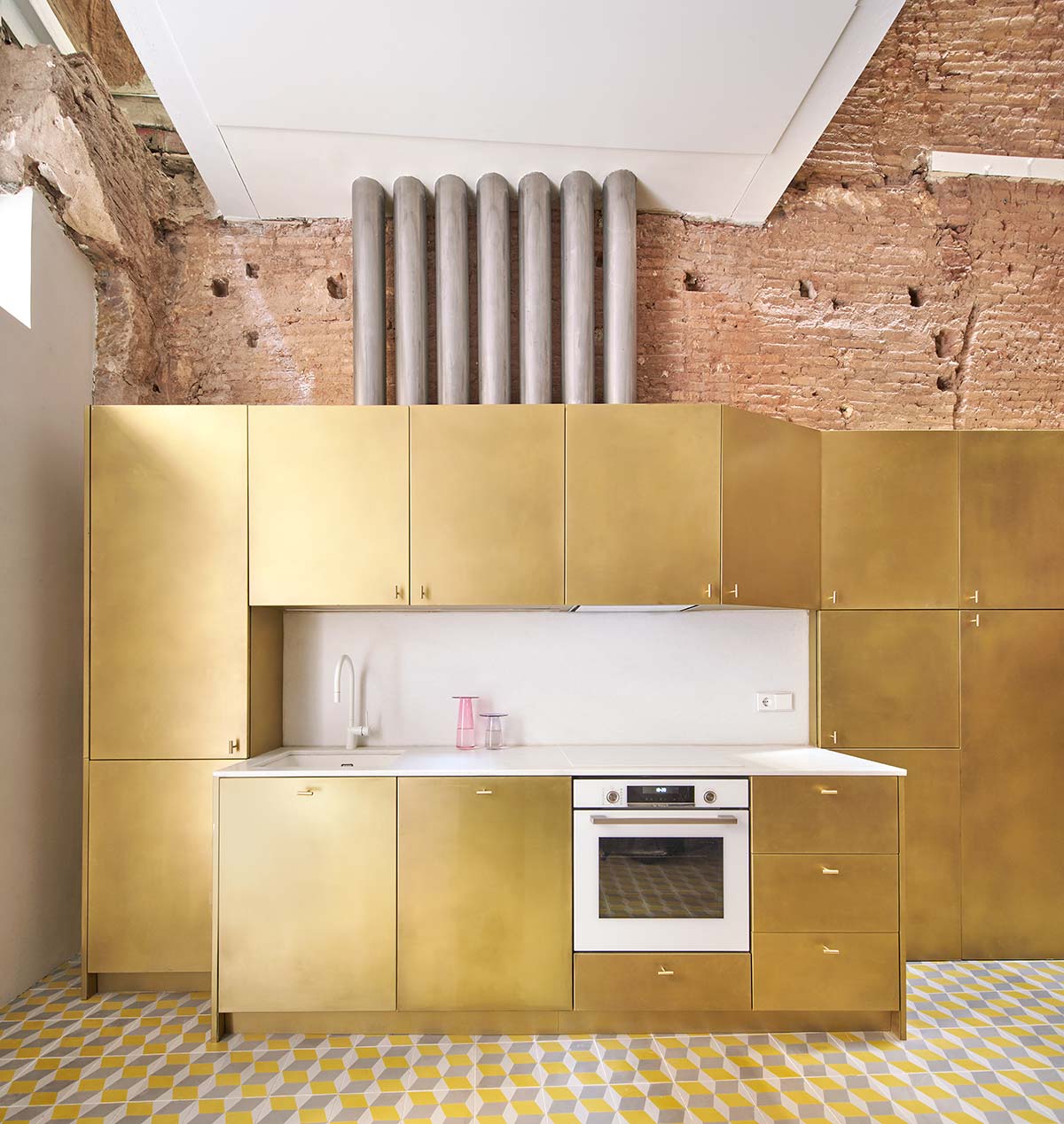
Connecting the floors and in contrast with the walls are seven stainless steel cylinders, holding installations and building systems, cutting through the entire height of the building, including the furniture and floors. Likewise, the window frames are left uncovered and the stones unpolished.
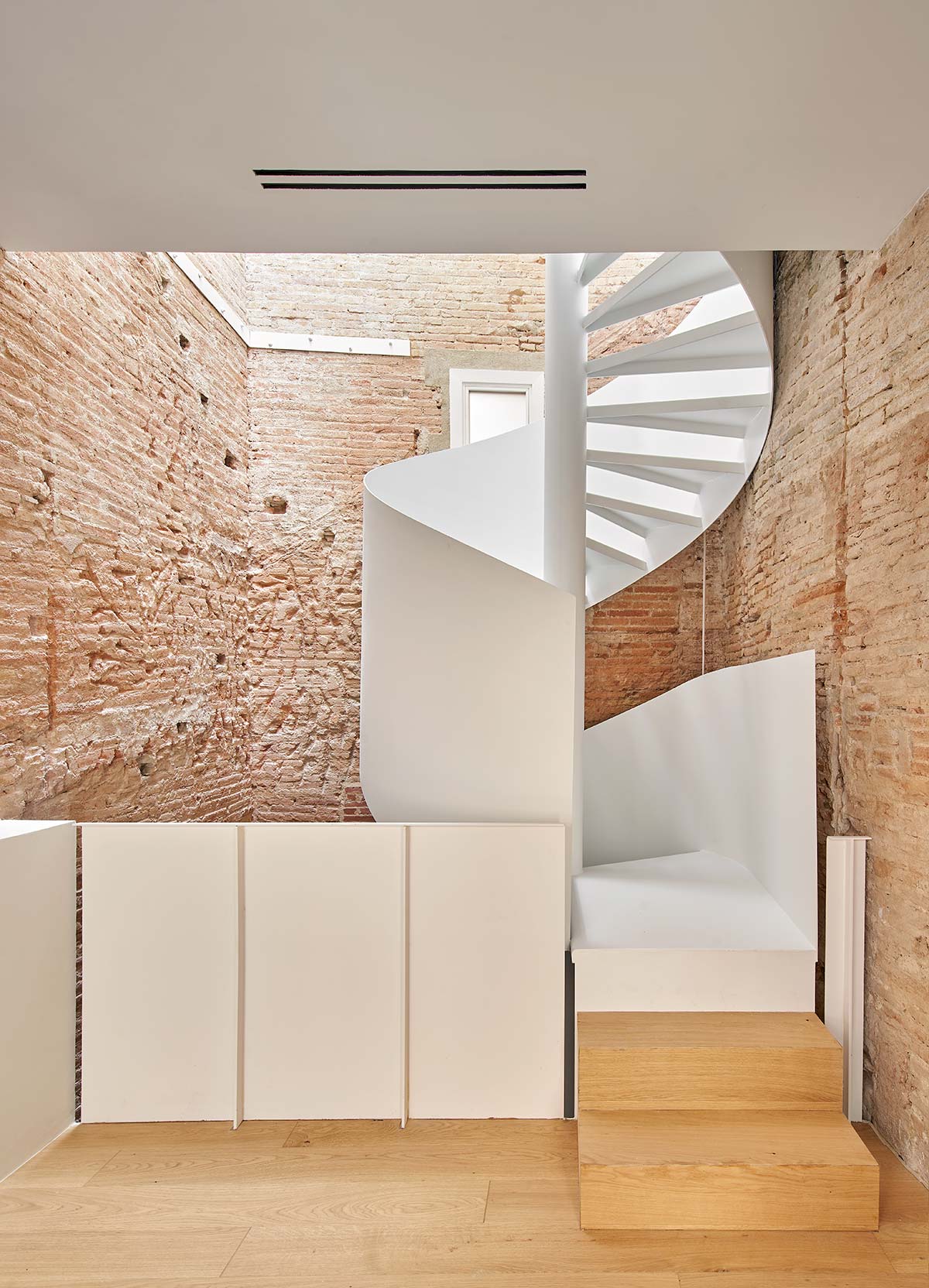
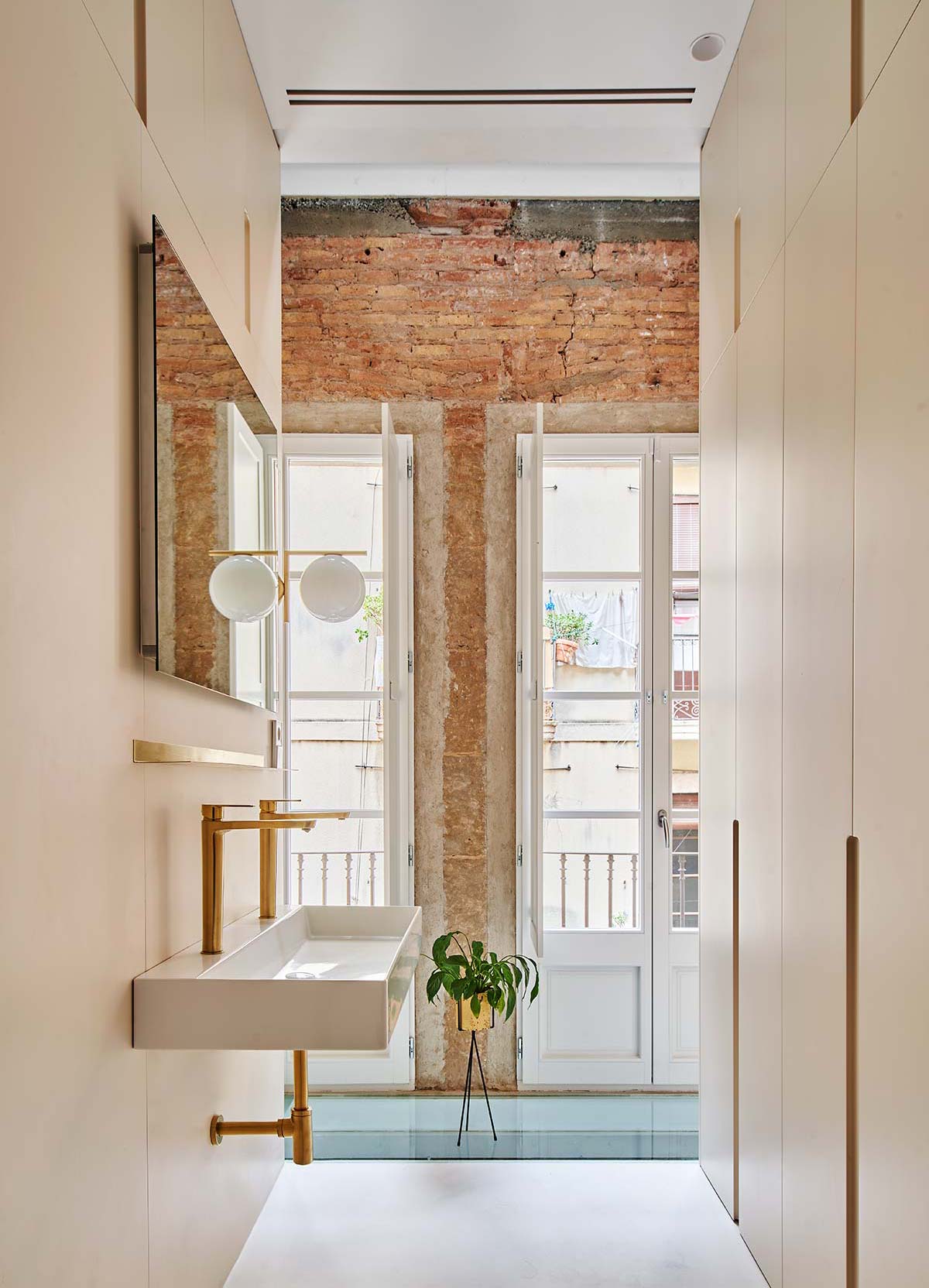
The raw expressiveness of the exterior is balanced by refined, noble design choices, such as kitchen cabinets in satin-finished brass with a white marble top, bathroom furnishings in lacquered wood in a subtle cream color with black and brass details and the floors in microcement, oak and hydraulic mosaic. The decorative of the hydraulic mosaic, in a jumbo version, gives a vibrant, abstract quality to the large front section of the entrance door with an exploded view of diamonds and triangles in 3D finished with three types of aluminum.
Architectural and Interior design: Raúl Sánchez
Furnishings: Artefacto, Vitra
Lighting: &Tradition, Flos, Gibas, Santa&Cole
Bathrooms: Iconico, Ramon Soler
Photo credits: José Hevia

