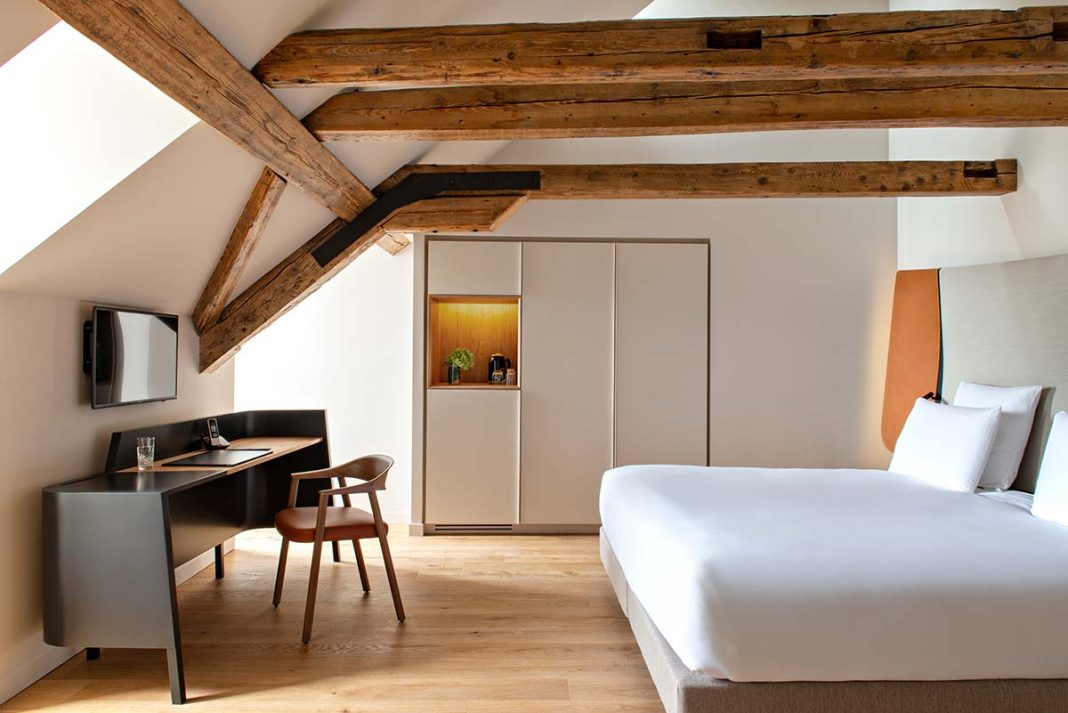DATA SHEET
Client: Ircad
Hotel operator: Sogeho
Architectural design: Denu & Paradon, Lucquet architectes
Interior design: Agence Jouin Manku (Patrick Jouin, Sanjit Manku)
Lighting design: Charles Vicarini
Furnishings: Pedrali, Busnelli, Lignet Roset, custom made
Lightings: Astropol
Photo credits: Nicolas Mathéus
In 2010, the Research Institute against Digestive Cancer (IRCAD) began restoring a historic complex in Strasbourg that once housed royal stables built in 1756. The restoration project by Denu & Paradon converted the structure into a four-star hotel, a restaurant, and a bio-cluster for new companies working on research in biotechnology.

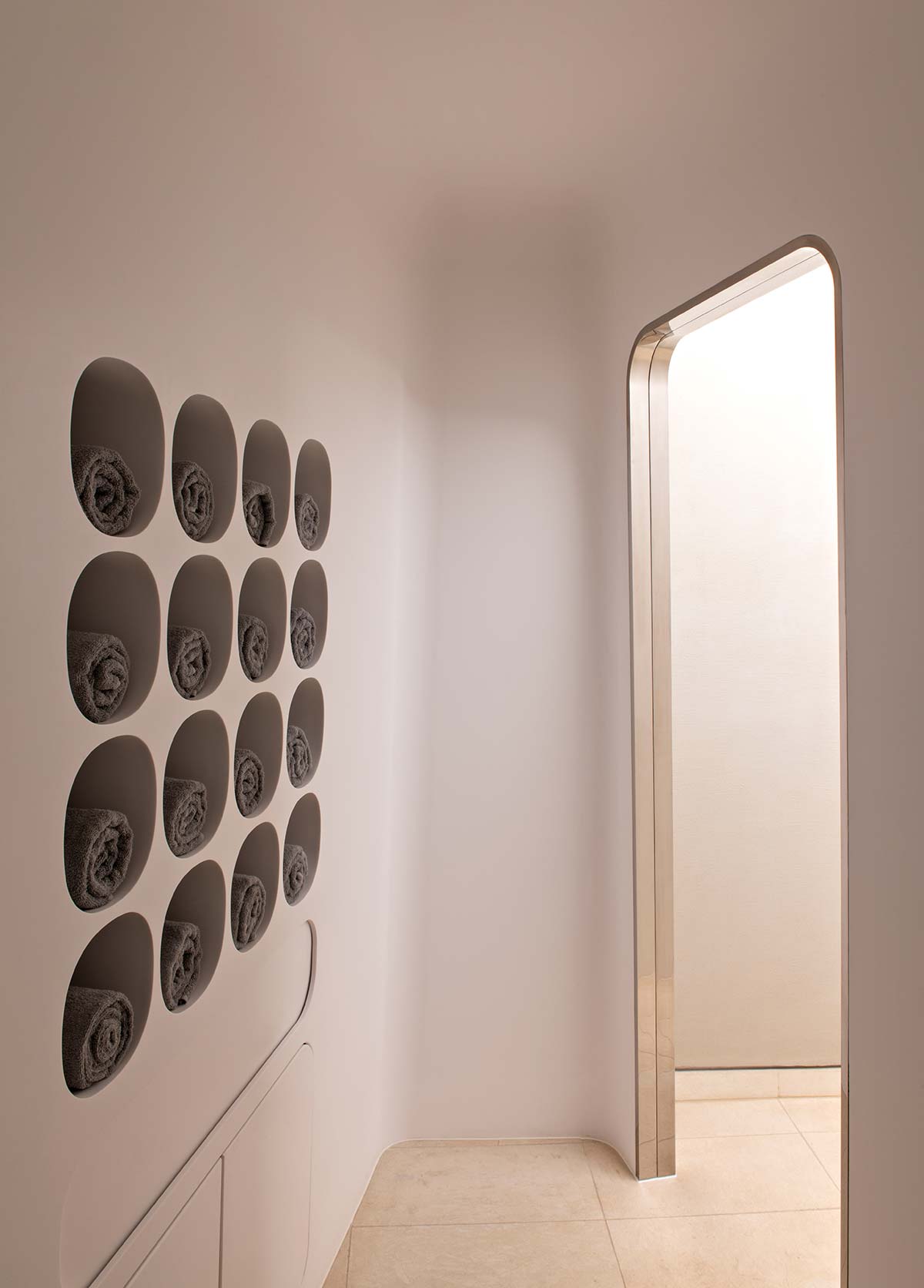
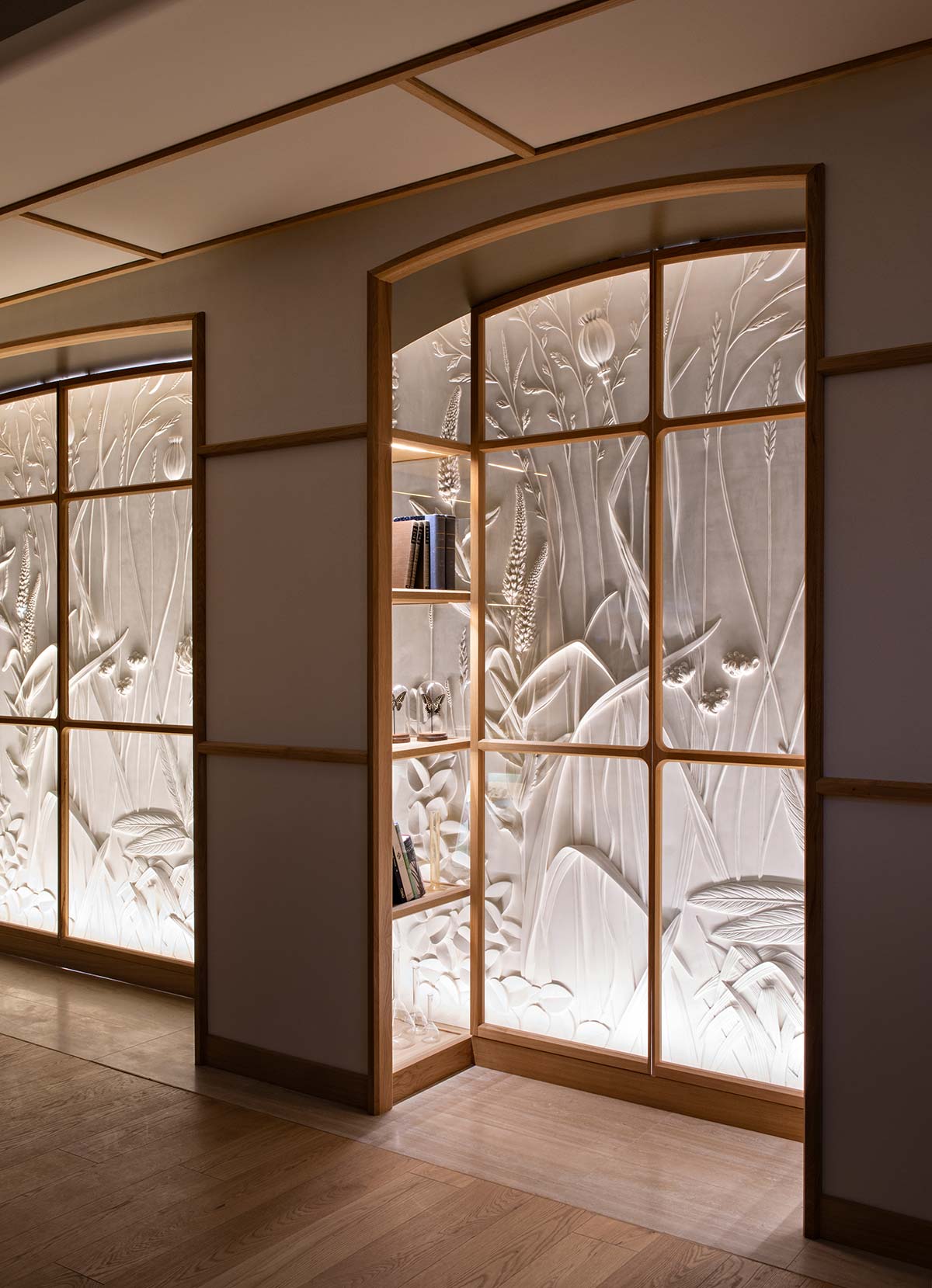
For the interiors of Les Haras, French designer Patrick Jouin and architect Sanjit Manku were asked to modernize the former stables and develop a relationship with the old noble walls without camouflaging or forcing anything. The designers responded by paying close attention to the details of each space and preserving the site’s heritage as much as possible while translating their vision into an elegant, simple design inspired by equestrian colors and materials.
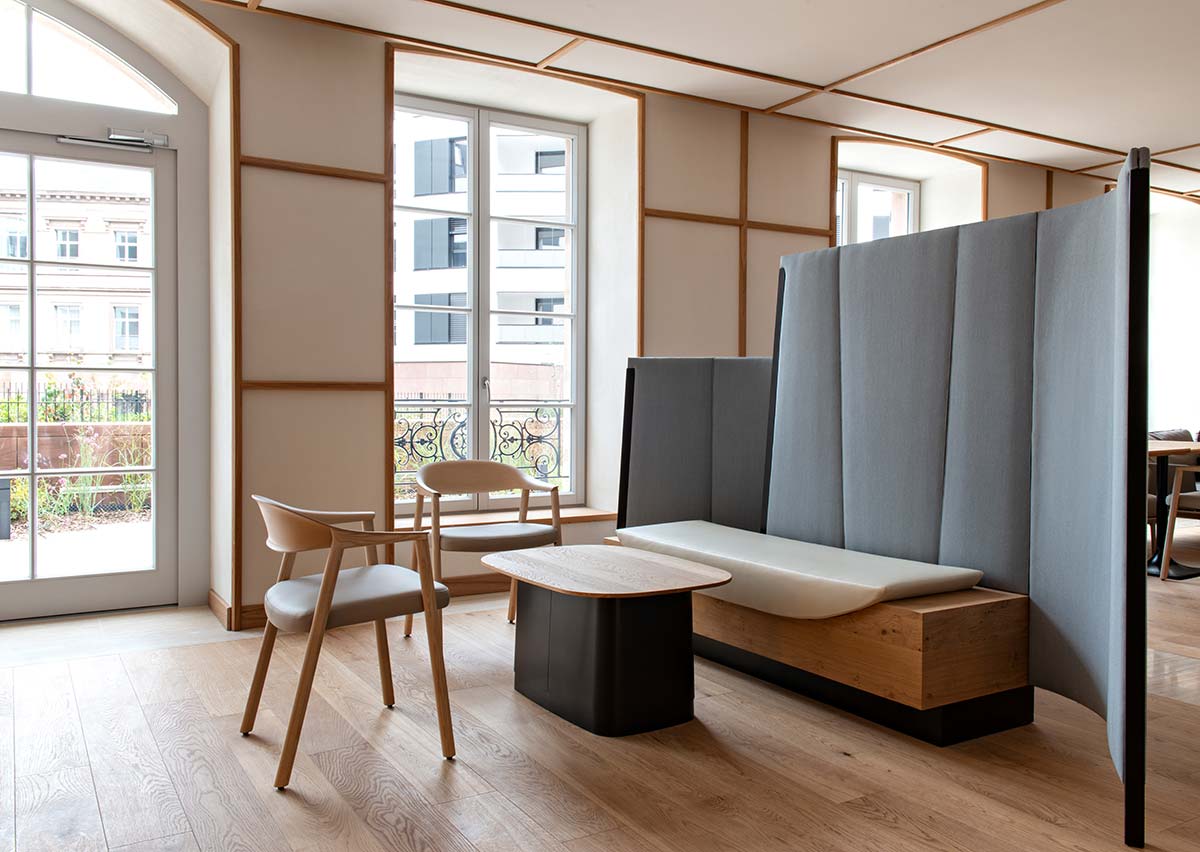
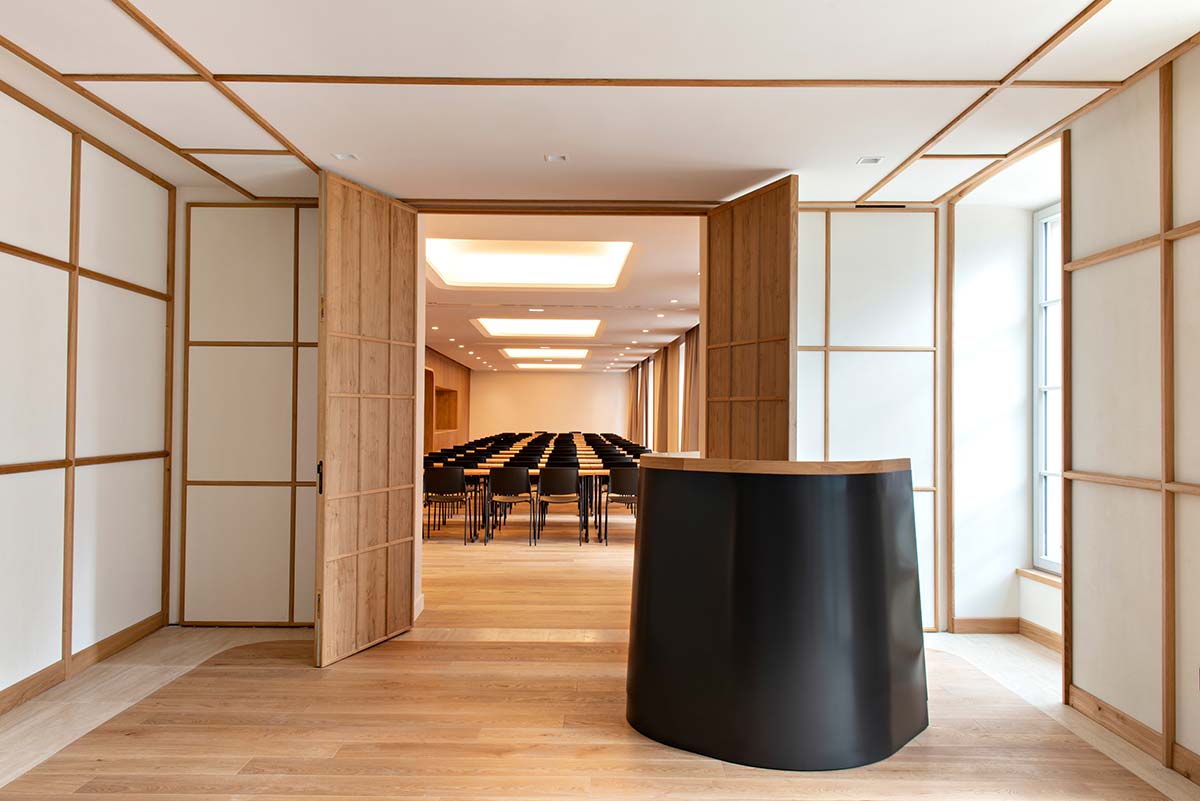
The final, most recent phase of the restoration involved creating a spa, various meeting rooms, and 60 new guest rooms inside a 19th-century building down the road from the former royal stables that house the hotel and once accommodated a clinic run by the nuns of the Deaconess Community. The main challenge was to ensure a sense of continuity and contiguity between the two buildings, so the Agence Jouin Manku restored an old tunnel to connect the existing part with the addition.
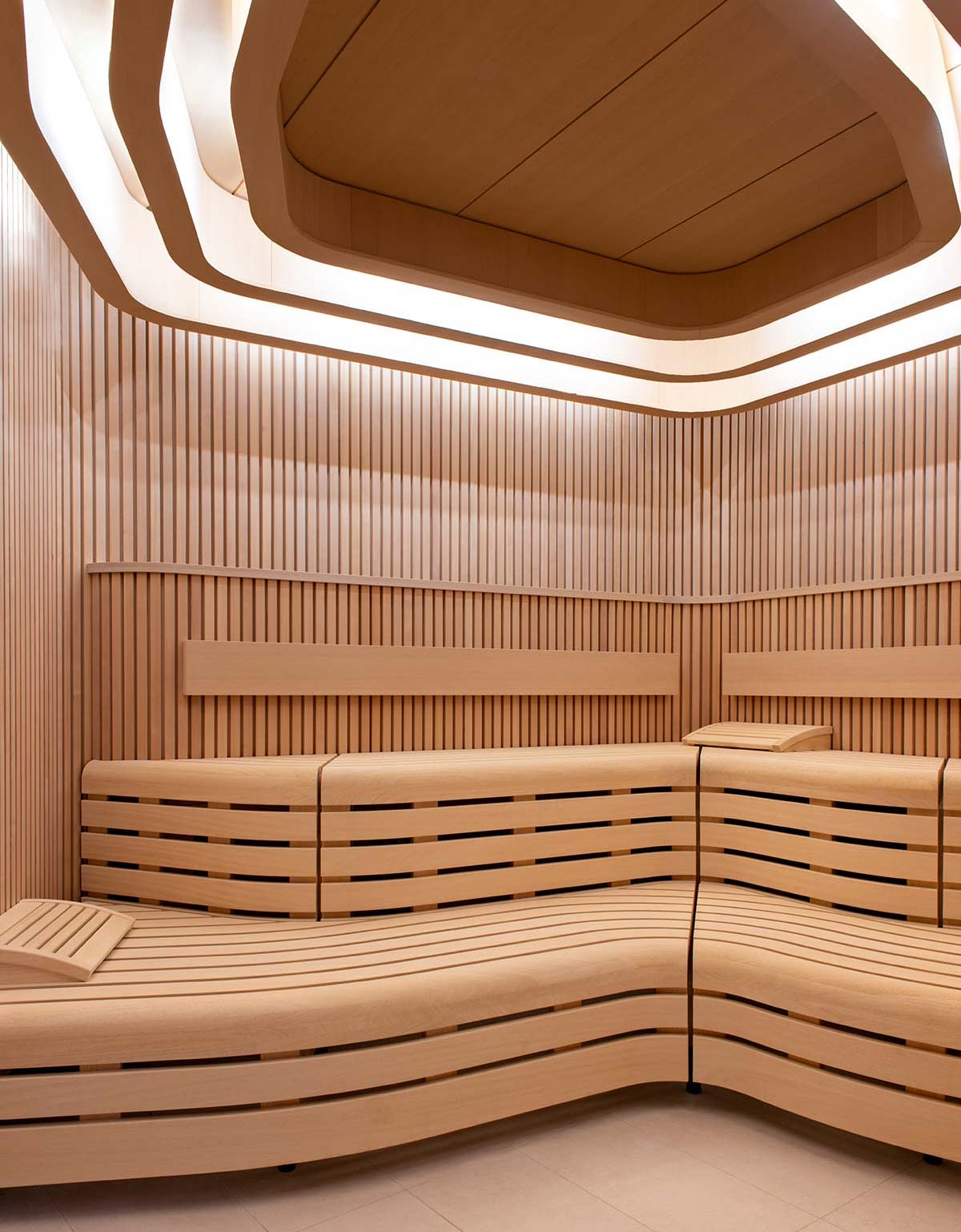
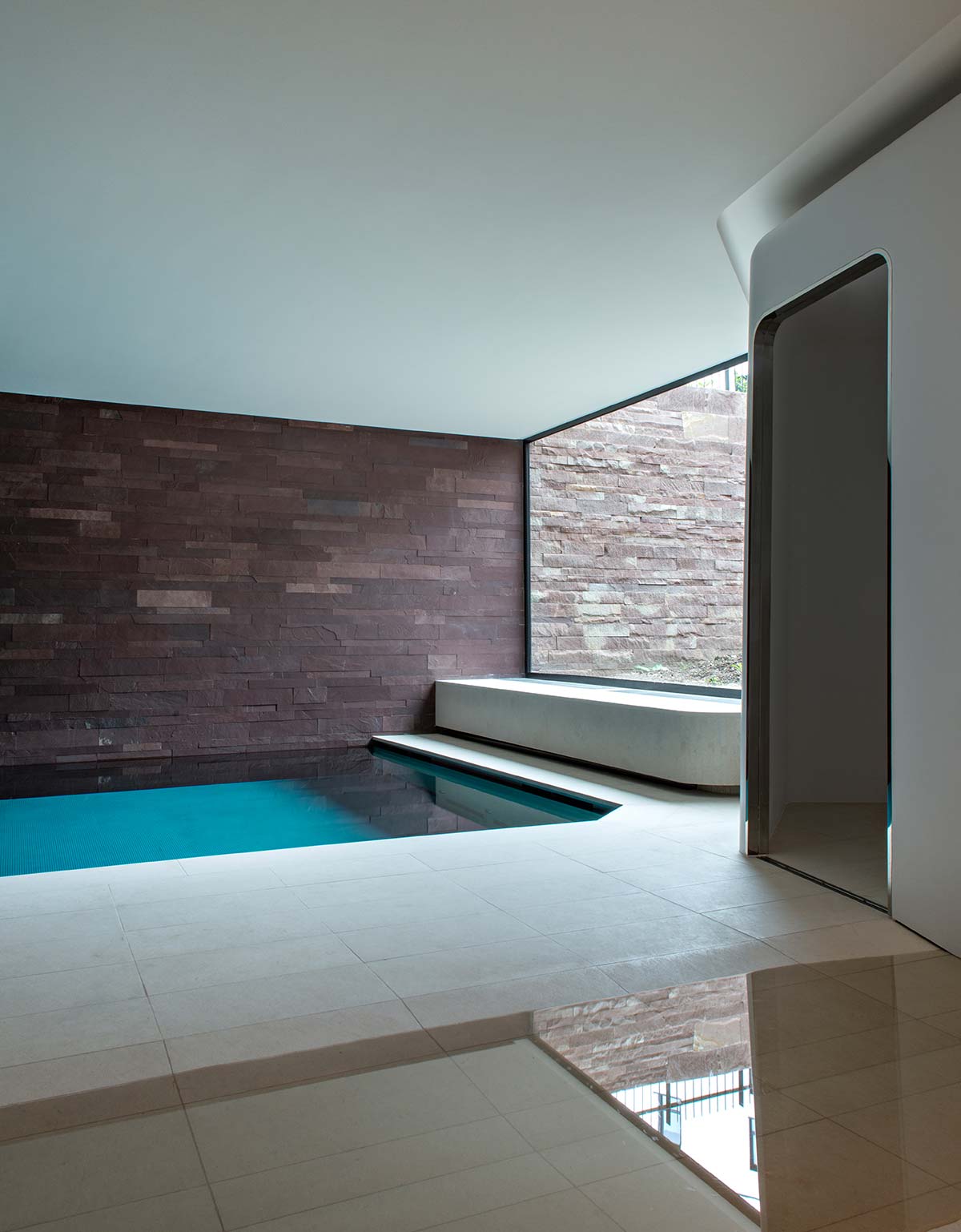
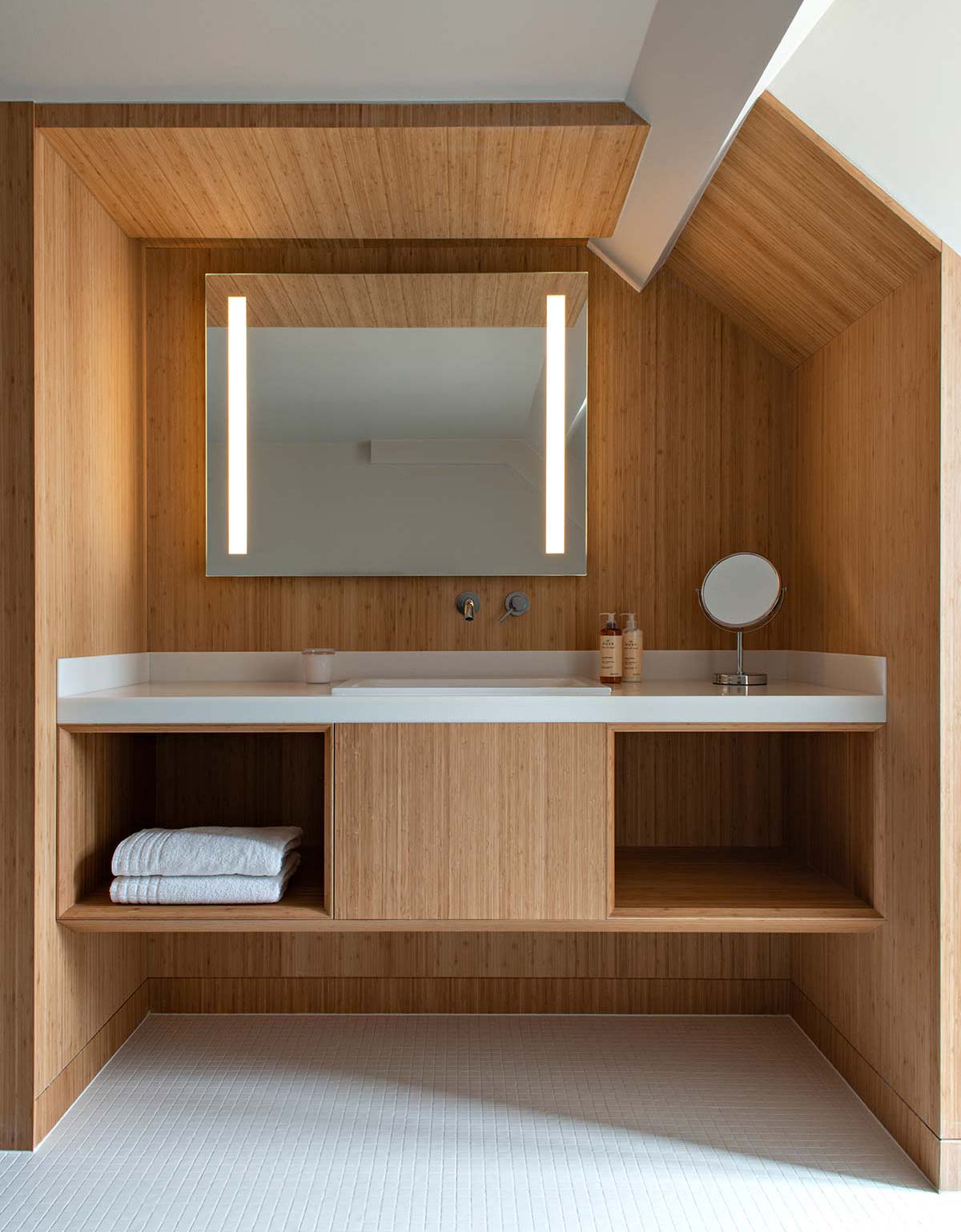
Spa areas like the swimming pool, sauna, steam room, chromotherapy shower, and relaxation room were designed with comfort in mind. Guests begin their quiet, relaxing, sensory-based journey in the underground passageway, which leads to an aquatic realm of shimmering silvery mosaics and pools, carefully designed chambers, and monumental Corian®-faced structures.
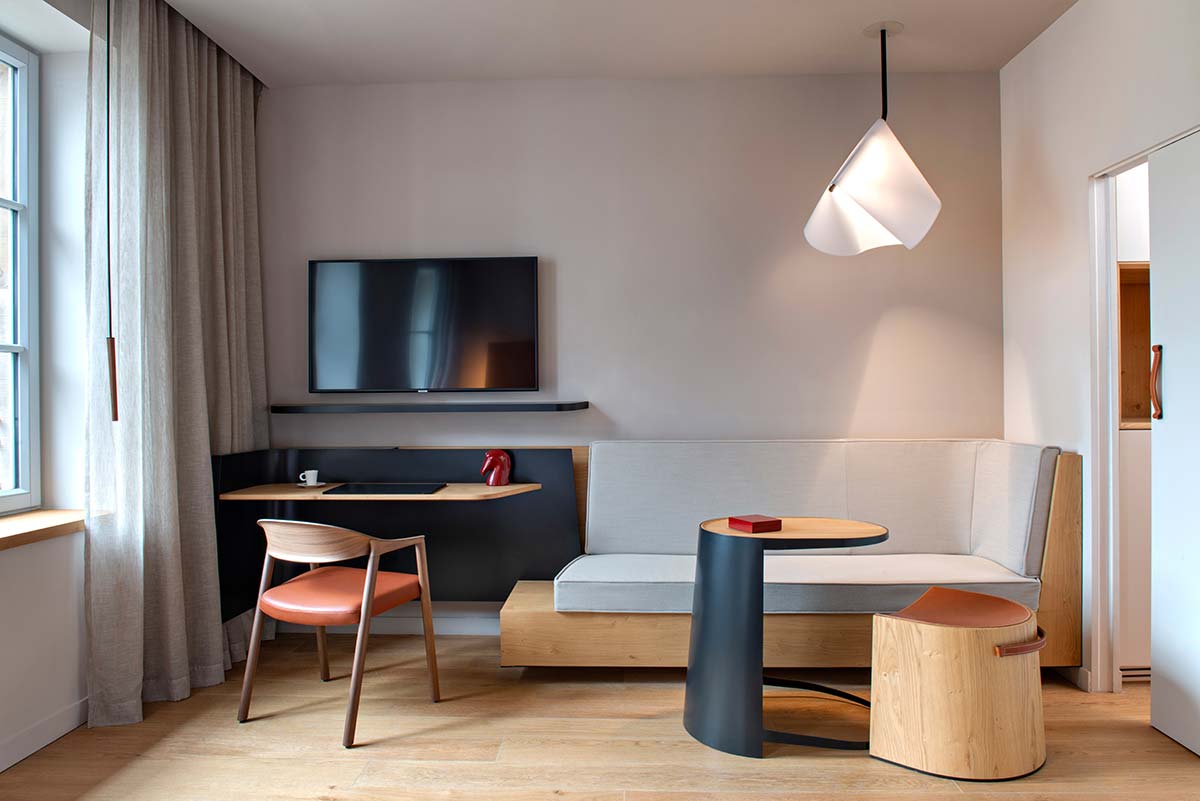
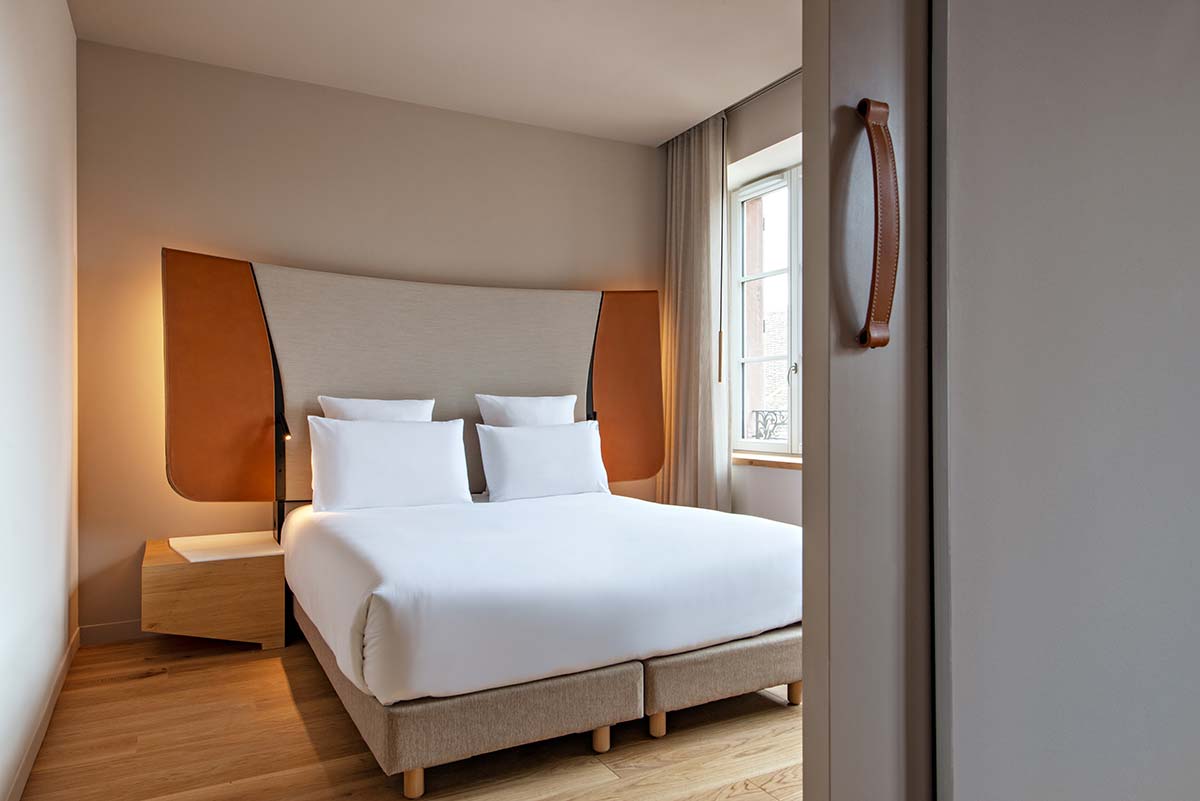
For the new rooms, Patrick Jouin and Sanjit Manku borrowed a range of natural materials from the original hotel like wood, leather, linen, cotton, and hide that feature equestrian-inspired details like saddlery stitching. With its simple, austere design, the furniture blends into the architecture. Coffee tables and stools with equine silhouettes and saddle-like shapes fit into the rooms like pieces on a chessboard. The only historically inspired pieces are the pale lampshades whose folds imitate the headdress worn by Deaconess Community nuns.
The different areas of the new building are linked to a separate entrance and lobby on the ground floor and open onto large, landscaped patios that fill them with light. The Breakfast Room is a versatile space with a central communal table perfect for large parties, comfortable sofas, floor-to-ceiling windows, decorative wood-slat molding, and walls featuring a spectacular bas-relief of common medicinal plants by sculptor Pierre-Louis Dietschy. Red clovers, veronica flowers, and bunches of wisteria thrive within this great botanical scene sparkling with light reflecting off mirrored panels.

