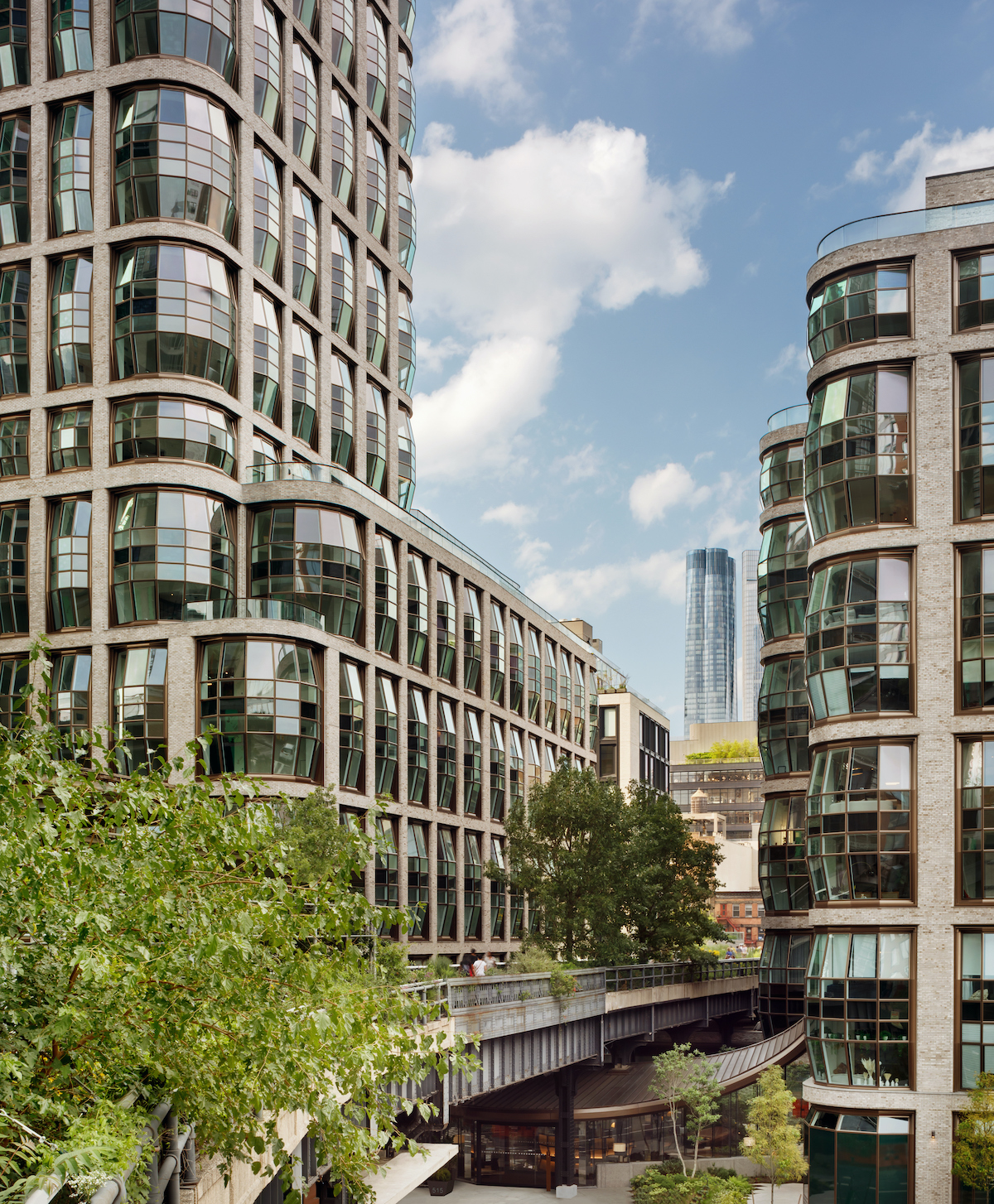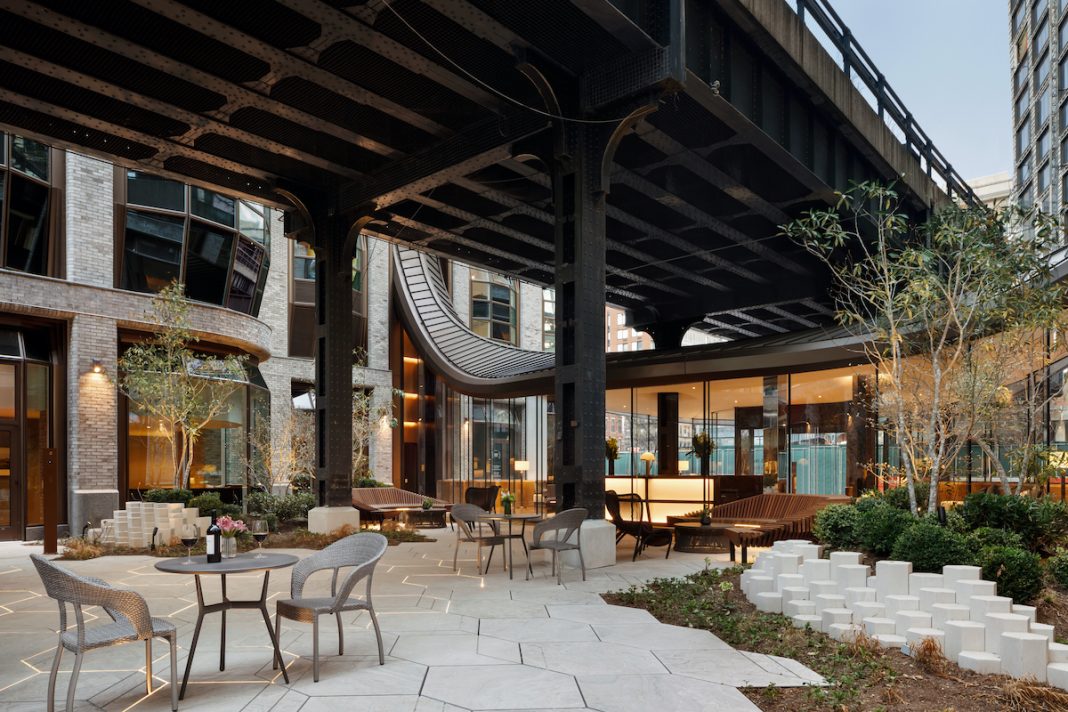DATA SHEET
Architecture: Heatherwick Studio
Interior design: MAWD March&White Design
Landscape design: Hollander Design
Furnishings: Apparatus, Avenue Road, Bright Group, Carpets, Gubi, Holly Hunt, Minotti, Nella Vetrina, Stark Carpets, The Future Perfect
Custom open-plan kitchens: designed by March and White Design, handcrafted in the UK
Kitchens: Gaggenau
Doors hardware: Valli & Valli
Health Club: Equinox
Photo credits: Colin Miller, Rebecca Robertson
Thomas Heatherwick, the British architect who is transforming Manhattan with experiential projects like the pioneering Little Island park suspended over the Hudson River, has transformed the former maritime warehouses of the West Chelsea district into two luxury residential buildings. The Lantern House complex comprises two imposing buildings imagined as a series of lantern shapes, embodied by large bulbous windows on 22 levels on the west tower and 10 levels on its eastern counterpart.
In Thomas Heatherwick’s words, “The design for Lantern House came from looking at the city’s existing buildings and thinking about which ones you might want to live in, not just look at” In an idea that evokes ready-made design where everyday objects are reinvented to take on a different function while retaining their original shape, Lantern House is a symbol of a new idea of living.



This new luxury experience comprises 181 private residences featuring artisanal elements, custom surfaces and natural materials in an interior design by March&White Design (MAWD), a studio founded in London by Elliot March and James White. As the designers explain, “In our vision, holistic design is a perfect synthesis between exterior and interior, between a distinctive facade and an interior design with a special heritage. Lantern House is the perfect expression of this idea”.
Oak furniture by British master artisans dialogues with select materials like marbles, bronze and solid wood in a celebration of the hand-made, culminating in the luxurious penthouses. Designed as oases suspended in the sky, these boast spacious private terraces with sweeping views over the New York skyline, Emperador marbles, elegant vented gas fireplaces and oak floors.
An authentic imaginative dwelling, the symbol of an art of living that Lantern House interprets through its amenities, with saunas and spas, a saltwater pool, innovative fitness centre, library, cinema, game room and a dizzying rooftop.
Created by Hollander Design, the Garden laid out below the High Line is a vibrant social space where nature plays the dominant role, with botanical species and an intense aroma of magnolia. A green experience in the heart of Manhattan, surrounded by Heatherwick’s cutting edge creations with the lovely “lanterns” that light up at night, illuminating one of New York’s most creative districts.




















