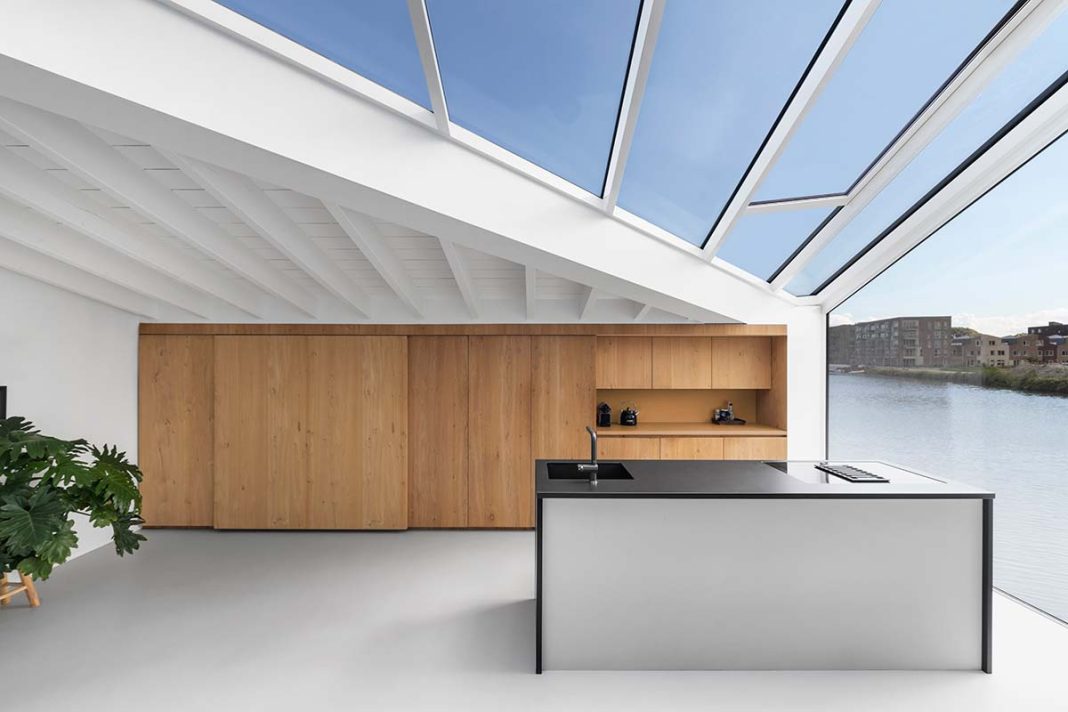DATA SHEET
Client: private, CPO Schoonschip
Main contractor: Hagoort Bouw BV
Architecture and interior design: i29 architects
Lighting design: i29 architects
Cabinet maker, Interior builder: Simon Sintenie
Furniture: HPL, Querkus
Kitchen: Blanco, Franke, Kemi, Shinnoki, Siemens
Sanitary: Clou, Grohe, Simon Sintenie (custom sink), Villeroy&Boch, Xenz
Lighting: Carpyen, Foscarini, Modular, Philips, Toss b
Flooring, facade: Foreco, Hercules, Kingspan
Solar panels: Robisol
Glass roof: Ter Huurne
Stairs: Albreco
Doors: Qbci
Walls: Mosa, Simon Sintenie
Ceiling: Asona
Photo credits: i29, Ewout Huibers
Forty-six families have brought new life to a disused canal by forming the new floating community of Schoonschip in Amsterdam, once an industrial area and now one of the city’s most rapidly changing areas. The design, based on a masterplan by Space&Matter, aims to create Europe’s most sustainable floating community, capable of generating clean, zero-impact energy in a new, forward-looking model for living.
Within this exceptional urban eco-system, all owners have been able to have their house personalised by the architect of their choice. This participatory design has led the i29 to take up the gauntlet thrown down by one family of prospective homeowners – to optimise space in a relatively small volume, retaining a typical yet surprising shape, all within a limited budget.
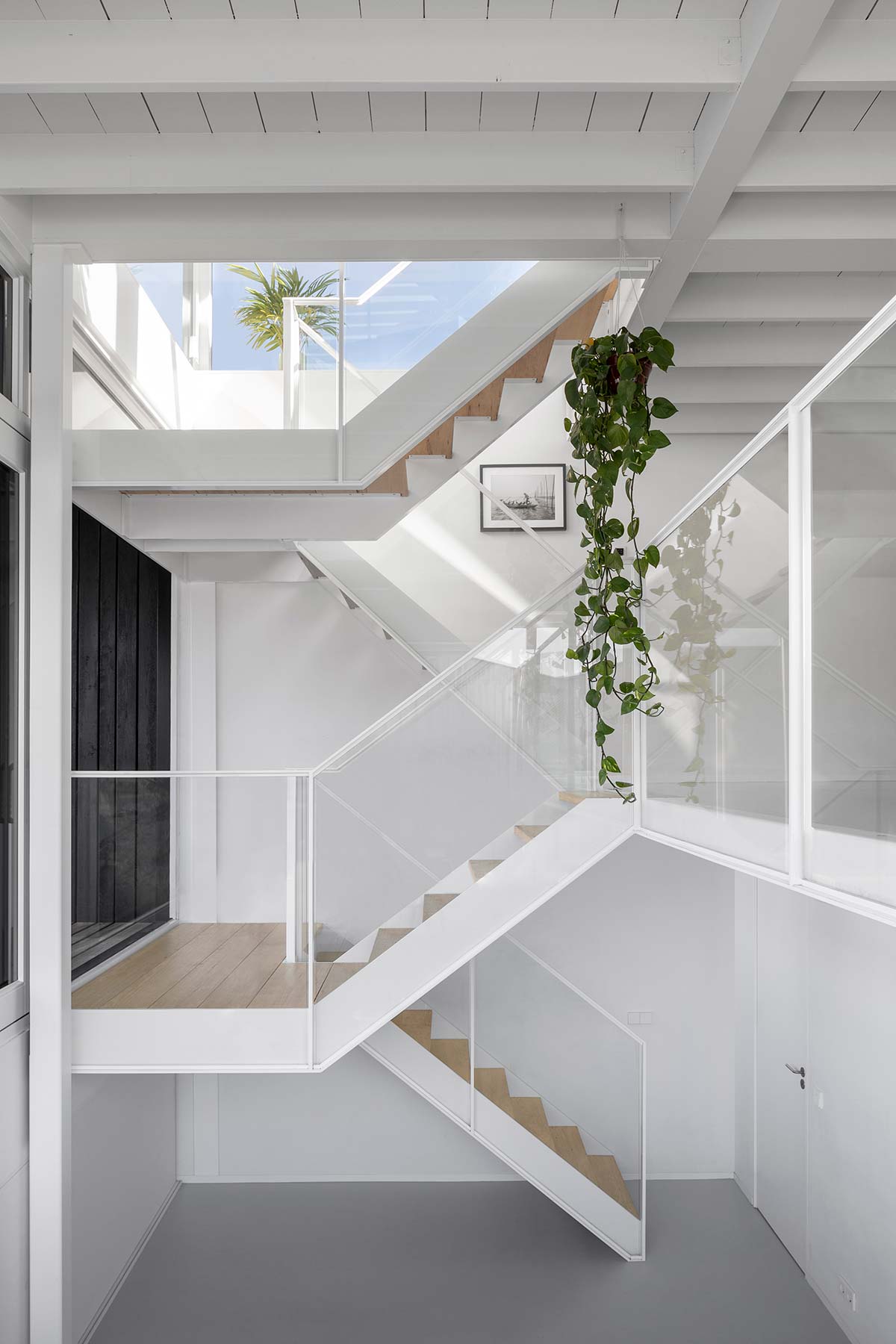
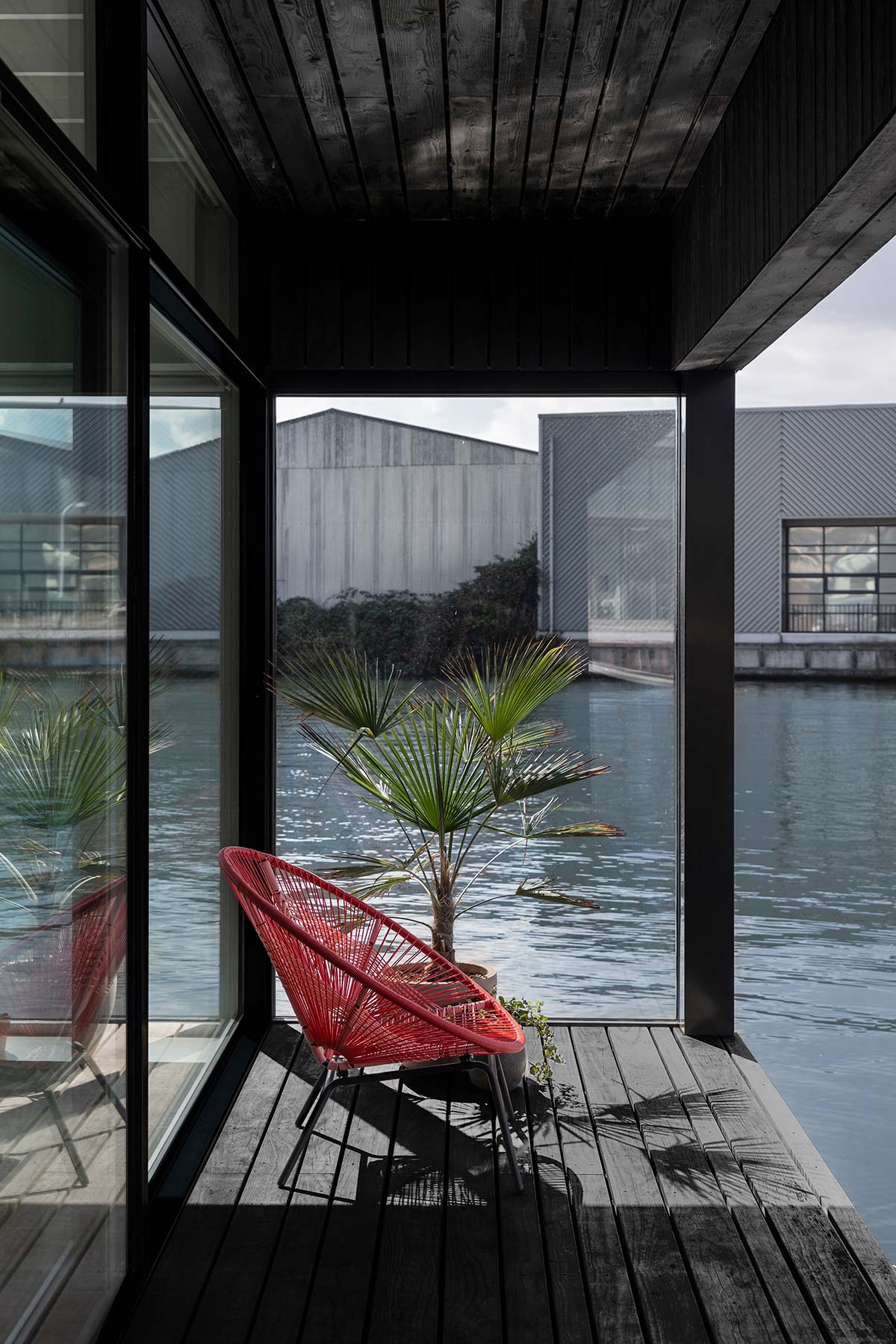
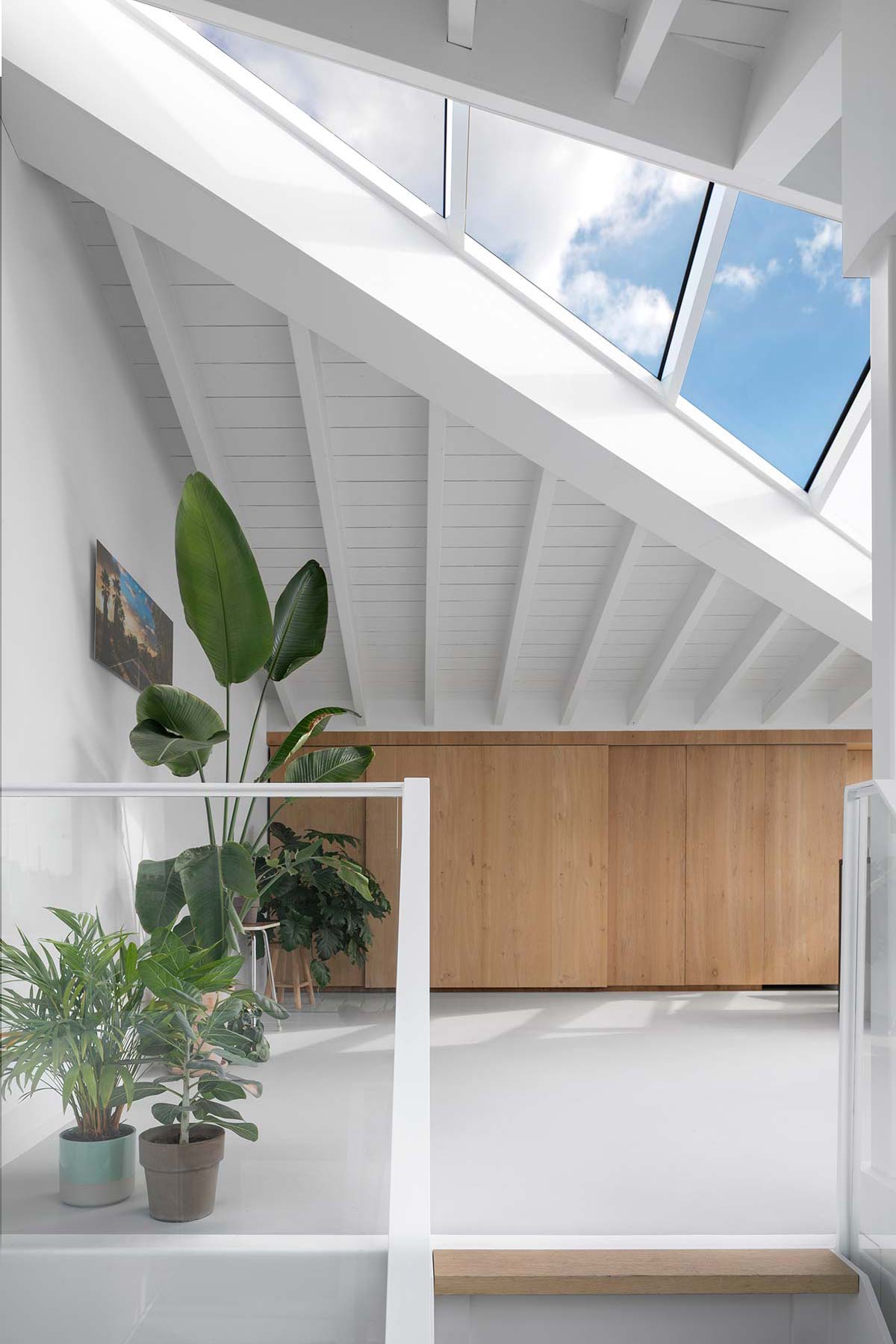
The simple, elegant solution is a 160 cubic metre architectural structure in a close relationship with its interiors, the result of a design study on the potential of the interiors in function with the exterior, and vice versa. As a result all three levels of the residence are in open contact with the atrium via a staircase, connected in its turn to a loggia terrace just above water level. Wherever you are it’s possible to see the exterior through windows and skylights located by the architects to create blades of light, sometimes with a diagonal orientation creating unusual projections on the water, the sky and the surrounding elements.
Even the wonderful roof with its folded surfaces rotates diagonally in its plan to create a semi-sheltered terrace with a view to the port west of the village. The visuals change as you move through the house – the semibasement looks directly out over the water’s surface, the lounge offers a view of the surroundings only when you are seated and the kitchen on the floor above boasts observation points onto the south and north of the canal.
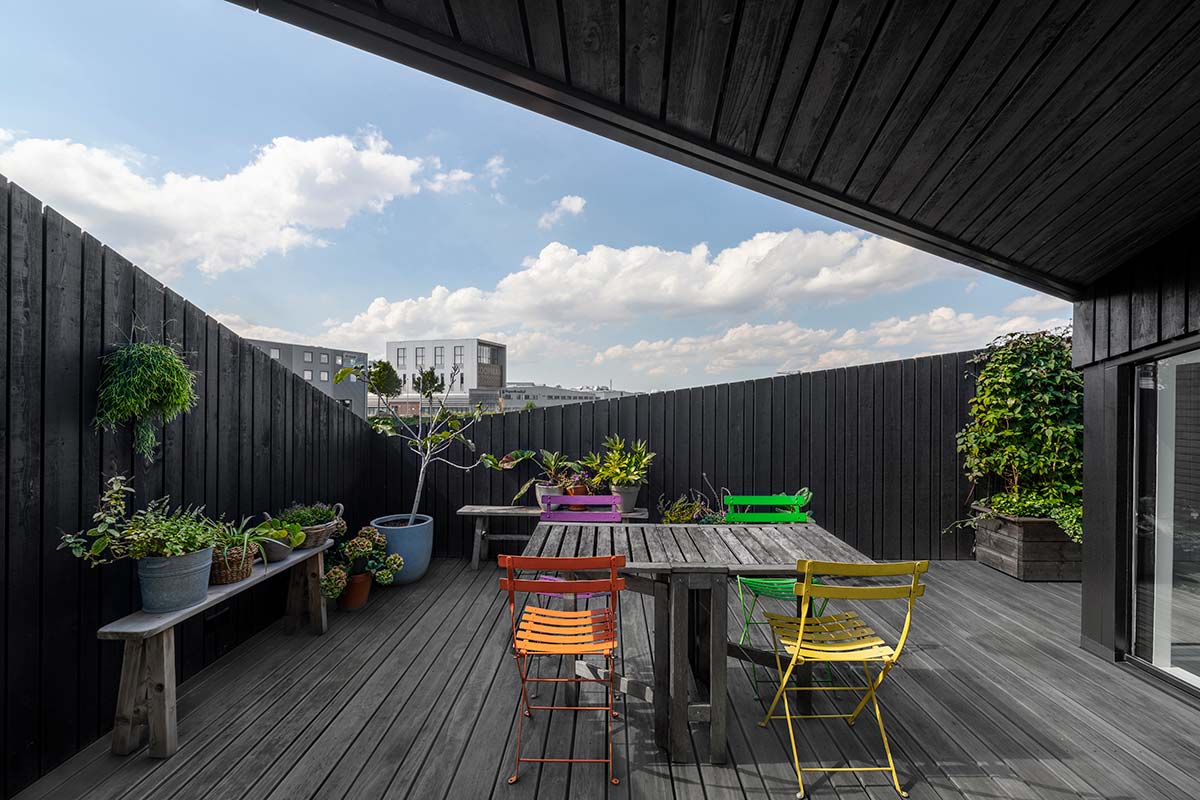
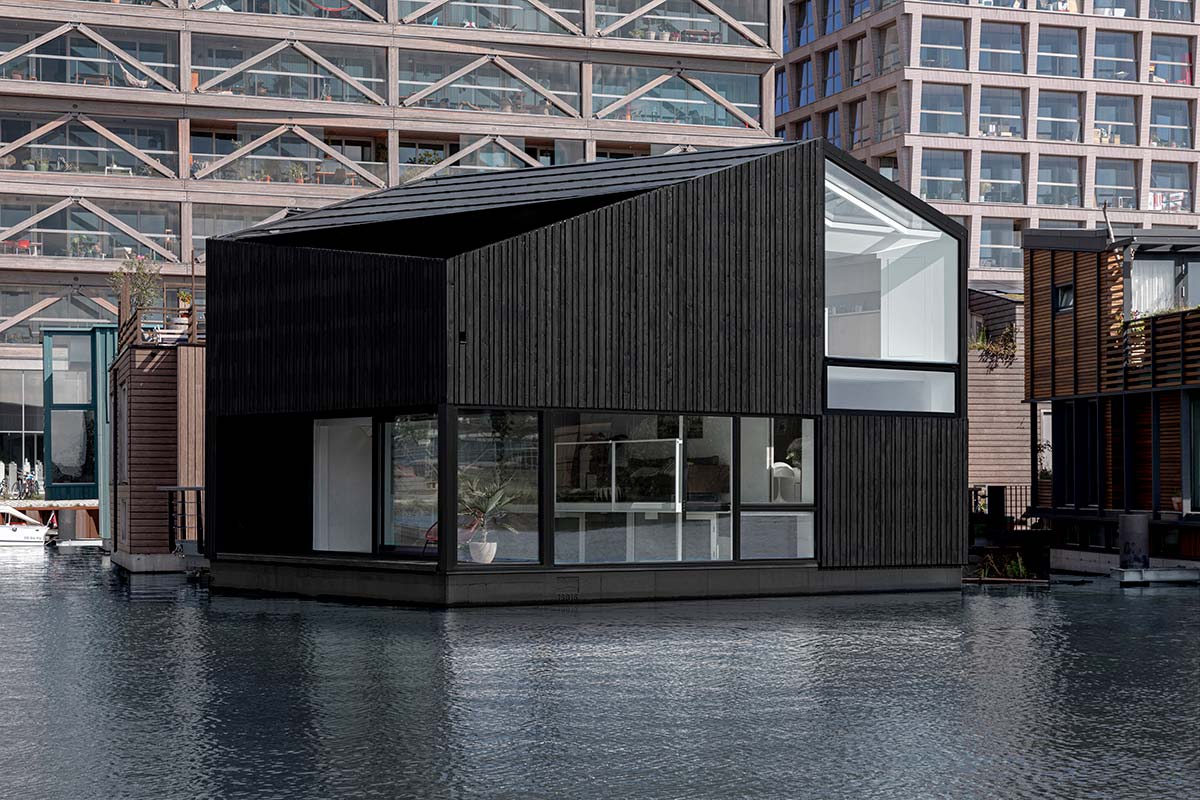
Seen from the outside, however, the building offers plays of light and shadows created by the white fields of the interior surfaces that appear through the windows and contrast with the dark shadows of the outer shell. The house, of course, embodies the eco-sustainable virtues desired for the whole community, designed to be not only energy self-sufficient but also capable of selling excess energy or exchanging it for other services.
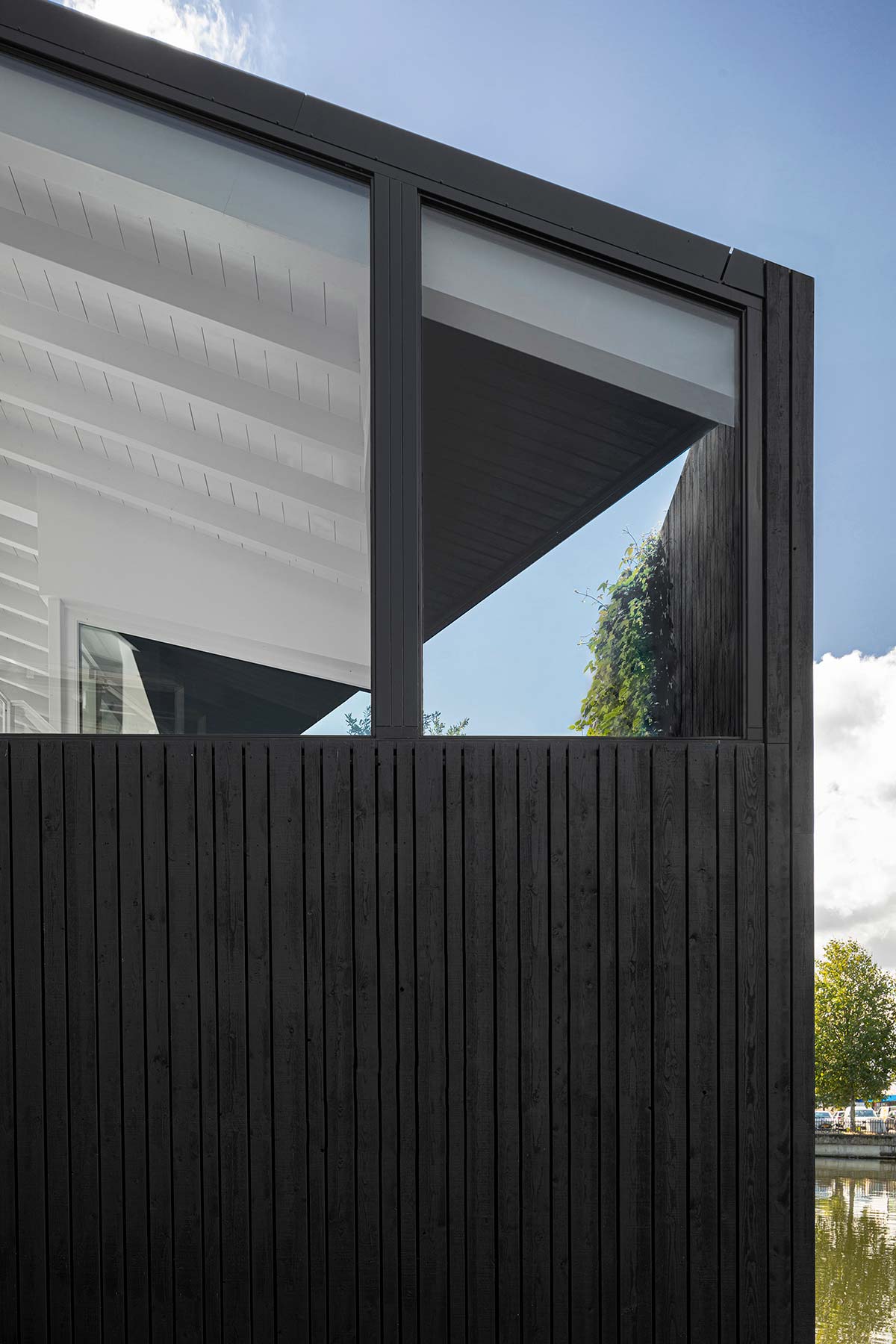
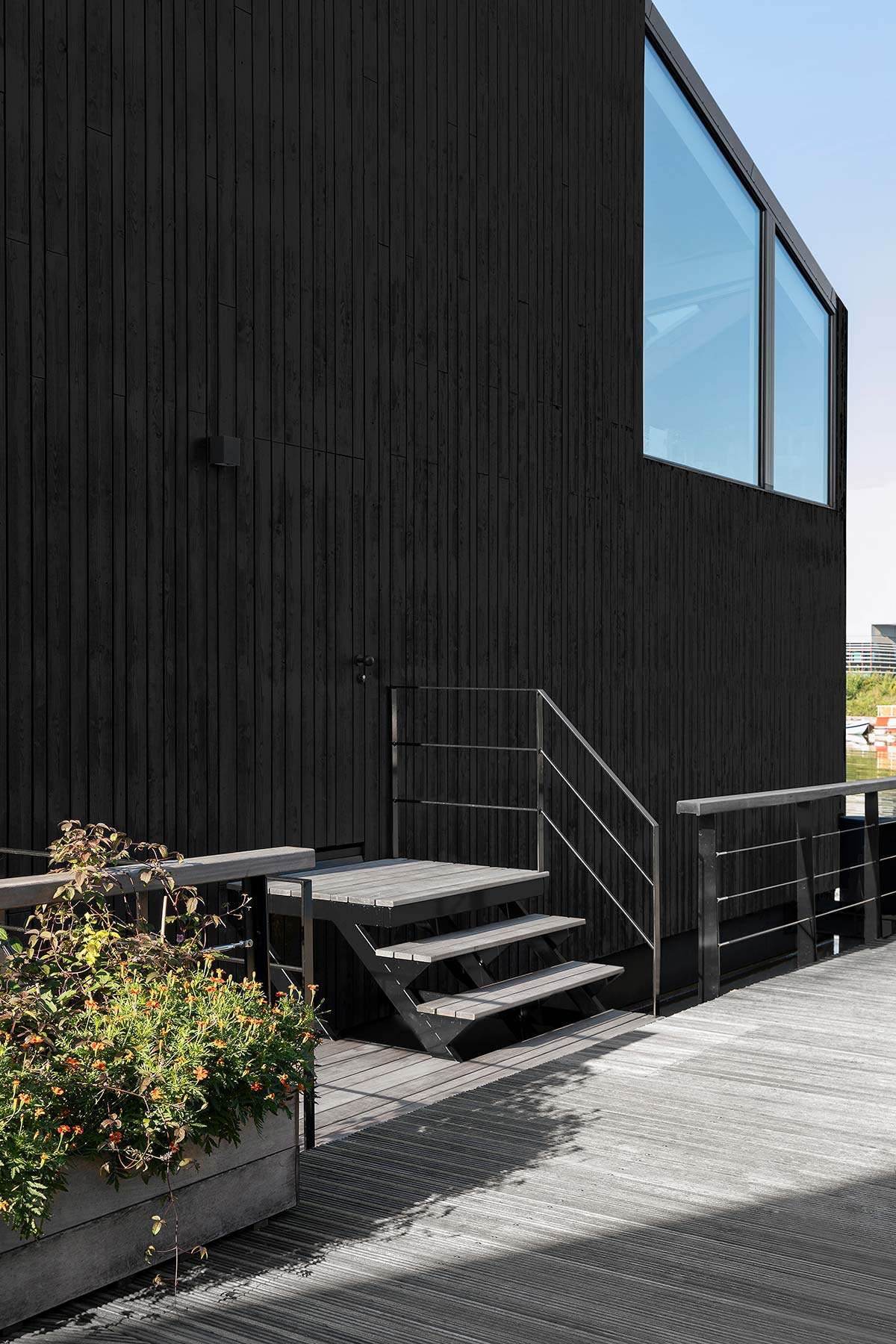
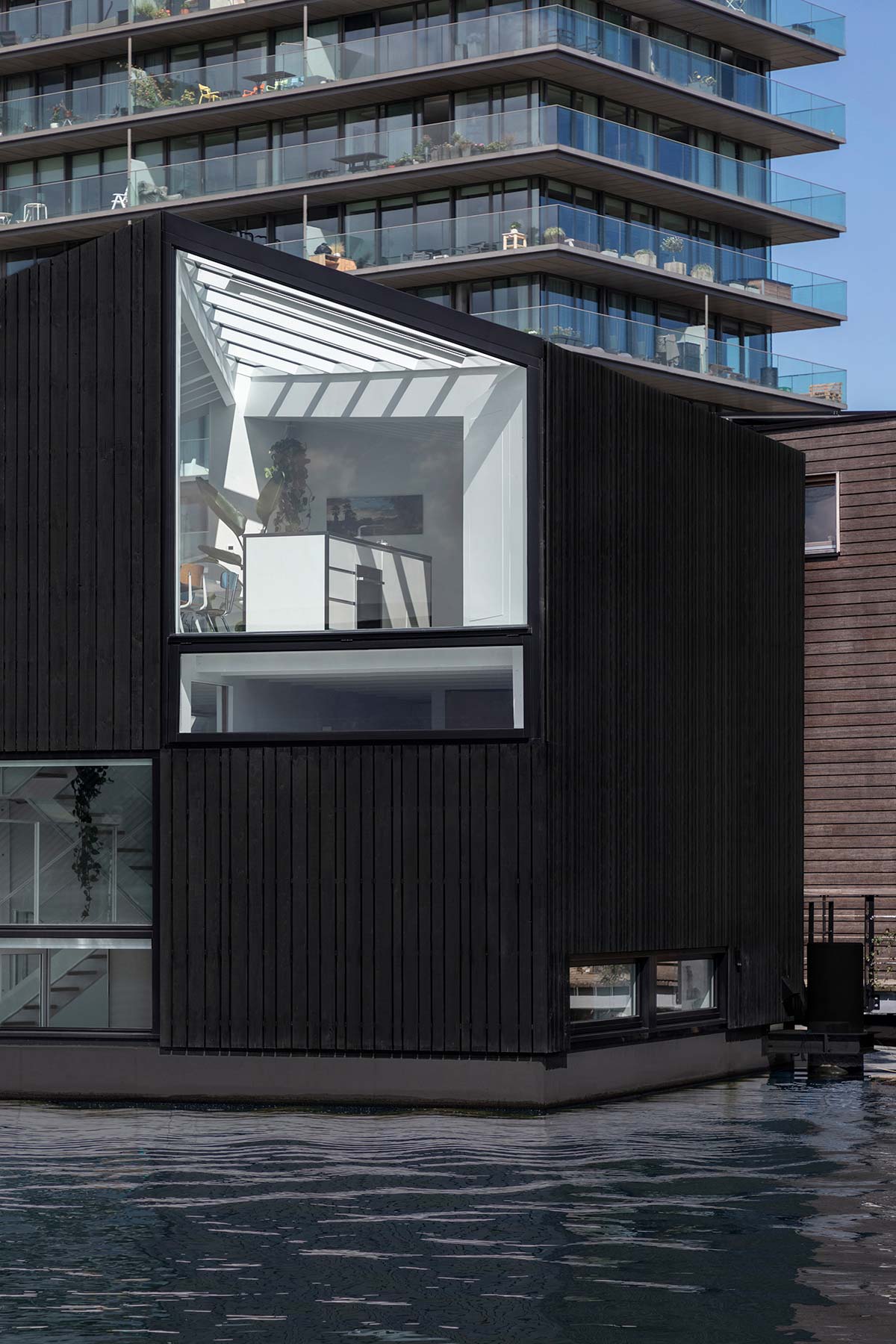
The house is attached to a jetty that serves as a social connector, its surface providing a link among the families and onto the quay, and its underside providing a support for functional connections, including the electricity cables. As well as being energy self-sufficient, the house enables smart waste management and water reuse.

