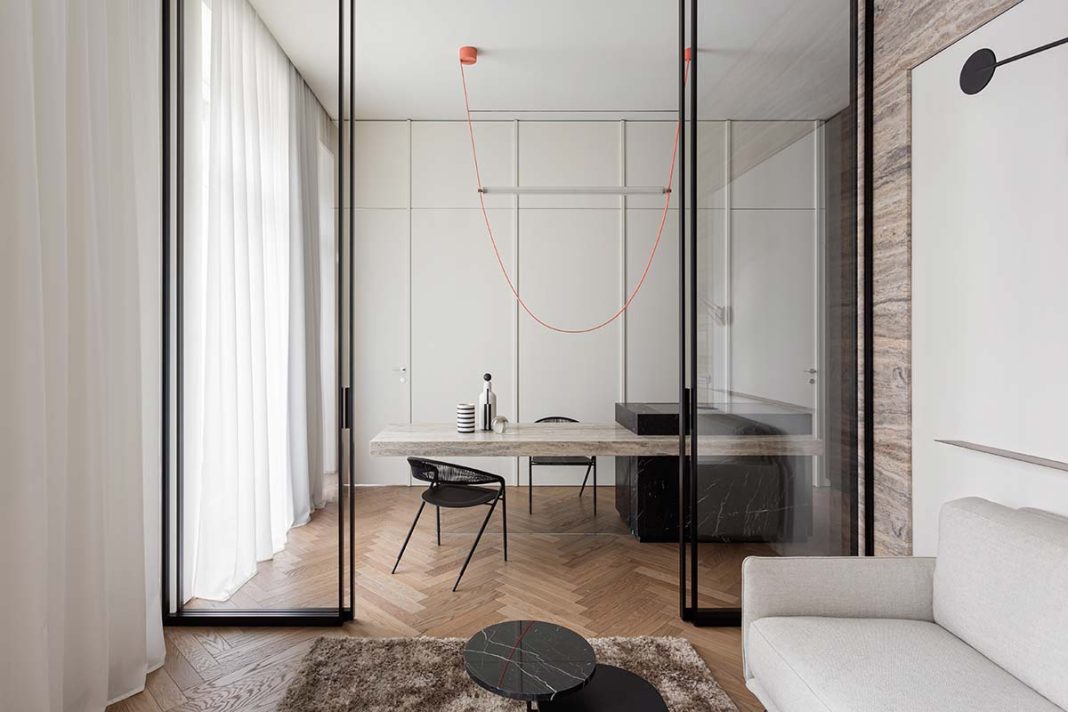DATA SHEET
Architecture & Interior Design: A I M Studio
Fixed furniture: Busnelli Corporate
Furnishings: &Tradition, Driade, Ditre, Hay, Knoll, Lago, Living Divani, Molteni&C., Stepevi
Lighting: DCW Editions, Flos, Nemo, Oluce, Viabizzuno
Bathroom: Vola
Surfaces: Fantini Mosaici
Doors: Trep+
Artwork: Paolo Gonzato
Photo credits: Simone Furiosi
The force of material, its tactile and chromatic impact, meets a style of delicate refinement, based on minimalist interior design, clearly balanced in the choices of furnishings and finishes. A I M grants form to this unexpected combination in a pied-à-terre in the center of Milan, an apartment of limited size but nevertheless of extremely expressive character.
A I M, the creative architecture and interior design studio founded by Claudio Tognacca, inserts all the dictates of its philosophy in just 65 sqm – comfort, flexibility, light, well-balanced design – defying architectural frameworks and boundaries. A I M has optimized the layout to make it more open: a clear distinction between daytime and night zones, a flexible separation between kitchen and living area, an entrance with a corridor that leads to the double bedroom.
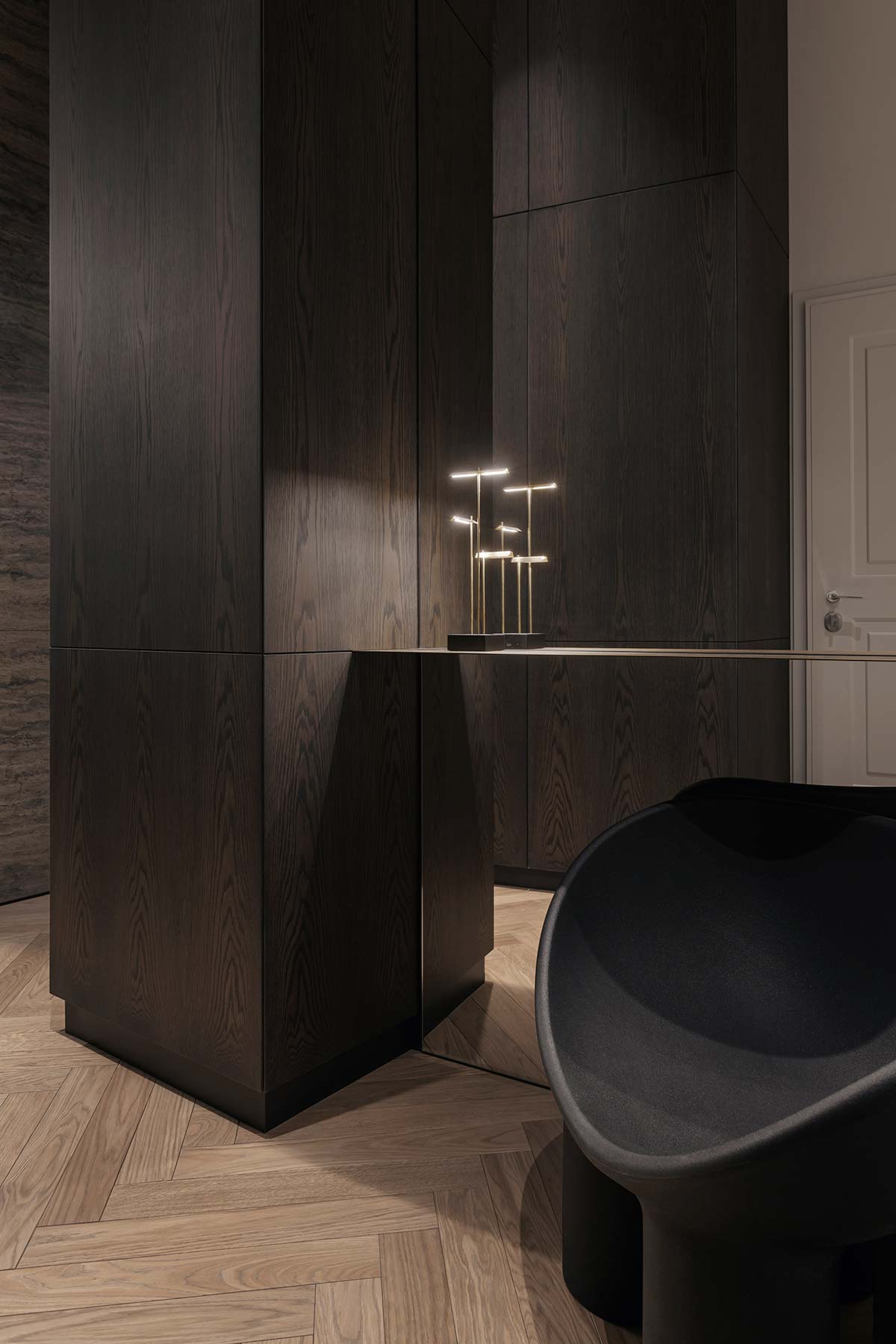

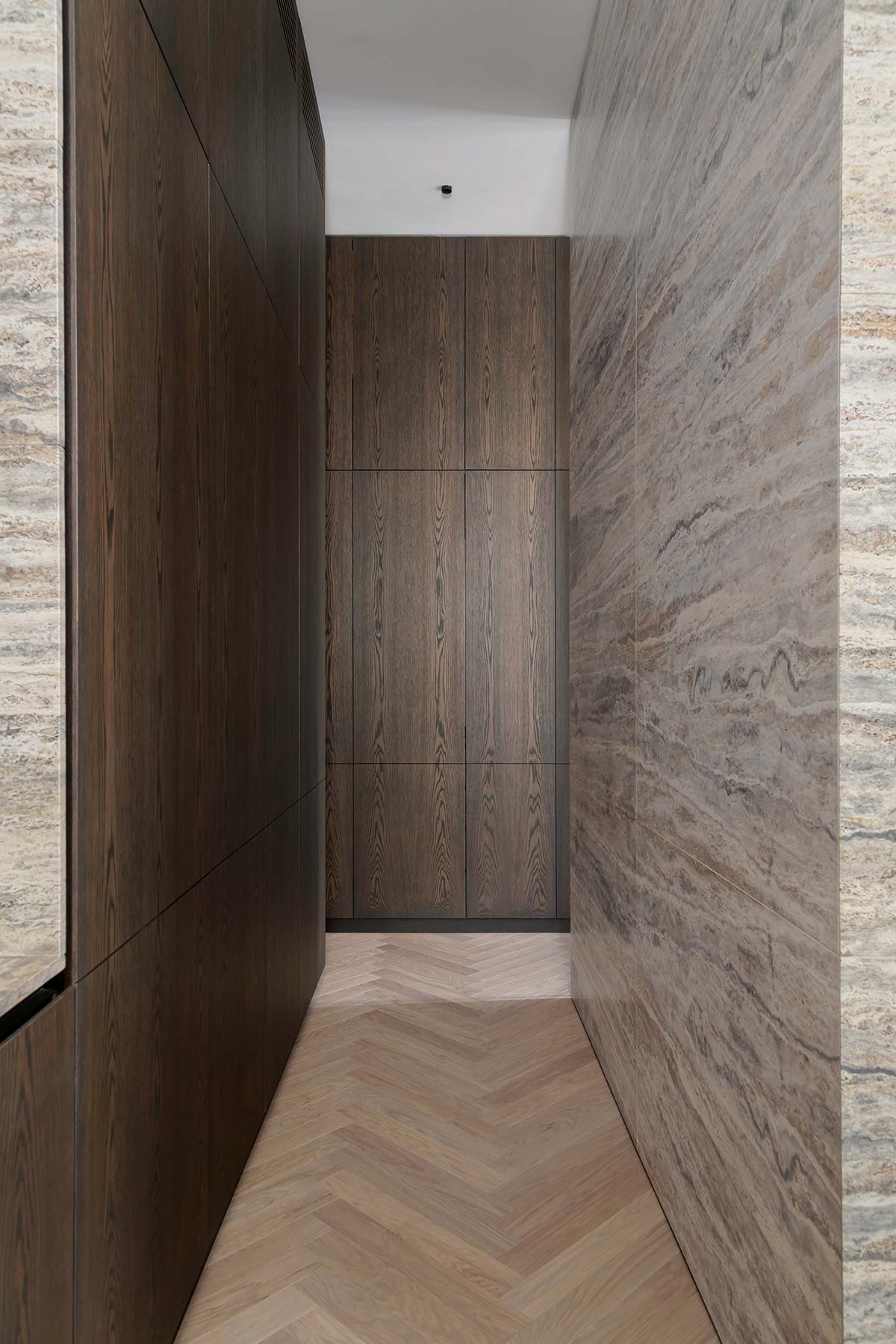
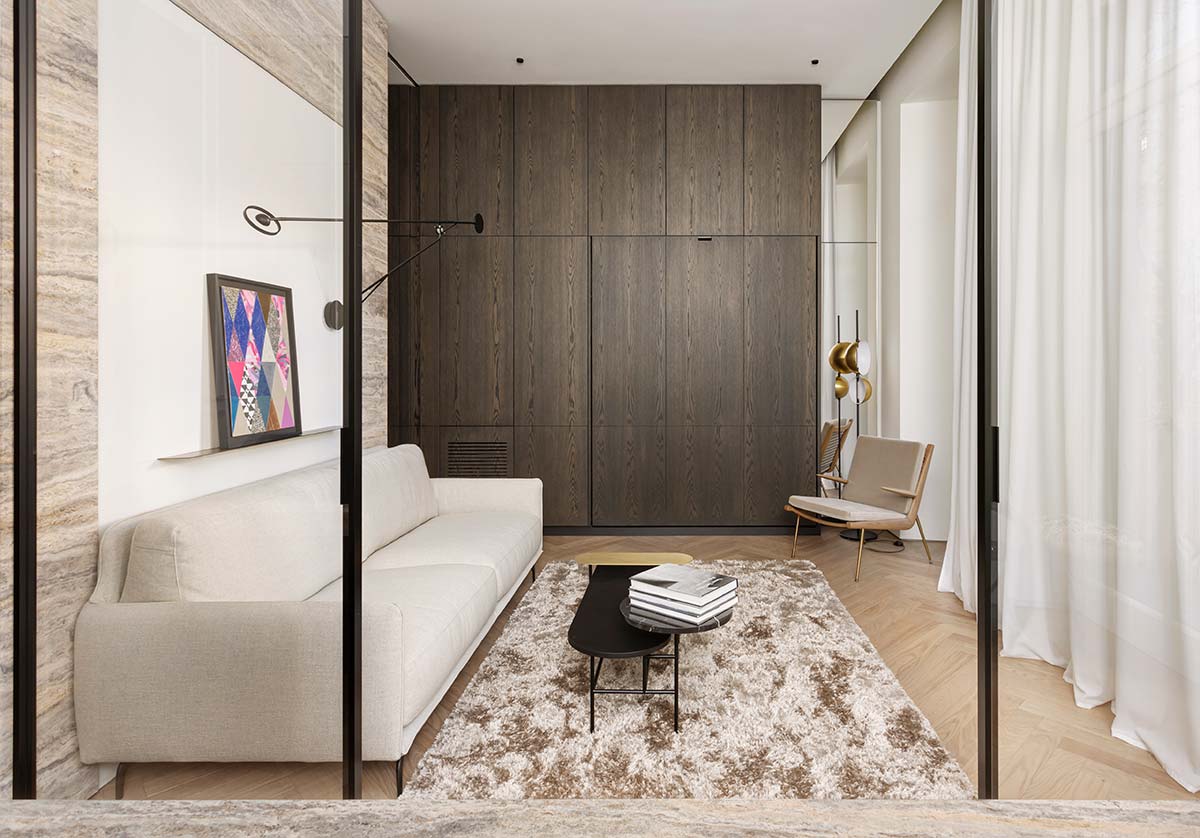
The studio has then boosted functional quality through skillful use of full-height partitions that border the architectural box: one of them incorporates the kitchen and its storage spaces, the other discreetly shelters a hideaway bed and a closet. Both have forceful depth, masked by the intensity of the dark wood. The third wall, on the other hand, features custom paneling, marked by a geometric game to conceal the two doors leading to the bedroom and bathroom.
Understated elegance reigns, stemming primarily from the dialogue between materials, natural and neutral, setting the pace. The tactile warmth of heat-treated oak meets the gentle pallor of the paneling, while the glow of marble with its unexpected veins contrasts with the regular pattern of the herringbone oak of the floors: an effect of light and shadow accentuated by the natural light that enters from one side of the room. The choice of breaking up the space with a glass partition guarantees privacy between the two areas (kitchen and living) without preventing light from spreading throughout the space.
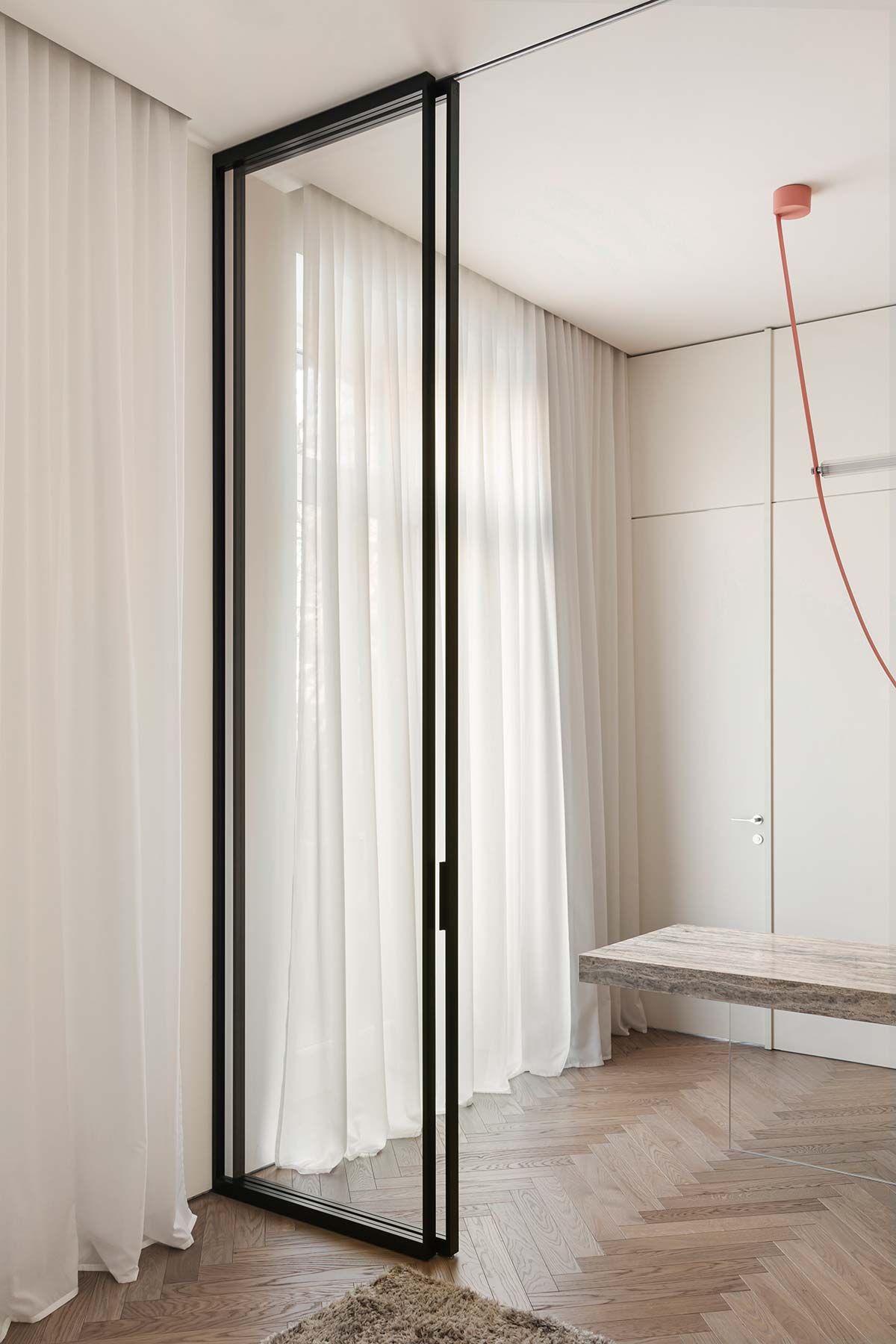


The apex of this dualism and the material concept pursued by A I M is represented by the central island: a solid block of black Marquinia marble, cut crosswise by a long travertine surface that seems to defy gravity. The island is like a sculpture, drawing the gaze and gathering the furnishing elements around it, essential in size and form (selected in collaboration with Spotti Milano). Seating and complements punctuate the living area, continuing the theme of material presence, without overlooking the factor of comfort, while the lighting has been assigned a decorative role: graphic signs that fill the air with a touch of color.
A I M has coherently taken the same concept into the night zone. Starting with the bathrooms: the master bath and the auxiliary space connected to the bedroom seem like refuges hollowed into a block of travertine. Starting with the surfaces of the sinks, everything speaks of nature and marble, in continuity with the living area.
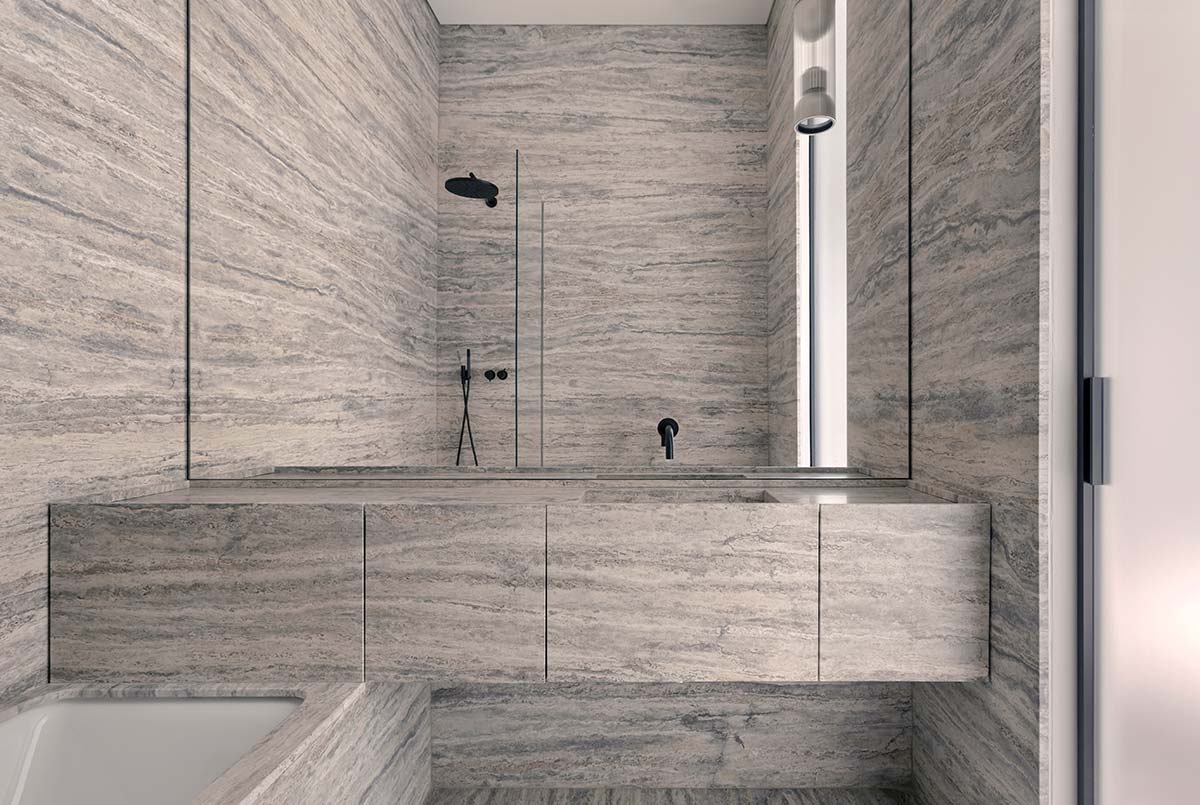
A pure, rarified atmosphere that also comes to life in the double bedroom, which requires no decorative elements: the dynamism of the space relies on the paneling behind the bed, with its checkerboard pattern – an echo, with slight variation, of the same element seen in the kitchen. A I M has produced another complete expression of its design research, where architectural compositions and interior design create a choral language of balanced elegance.

