DATA SHEET
Architects: Alvisi Kirimoto
Furnishings: Opificio Lauchli, Cassina, Living Divani, Edra, Cappellini, Cecchi Cucine, Contact Design – Roma, Flaminia, Maxalto, Zazzeri
Lighting: Vibia, Catellani&Smith, Belfiore, Artemide, Flos, Viabizzuno
Falegnameria: Marcello Manieri
Lavorazioni in metallo: Massimo de Frussi
Illuminazione: Telmotor
Pavimenti e rivestimenti in microcemento: Il Cementificio Roma
Photo credits: Serena Eller Vainicher
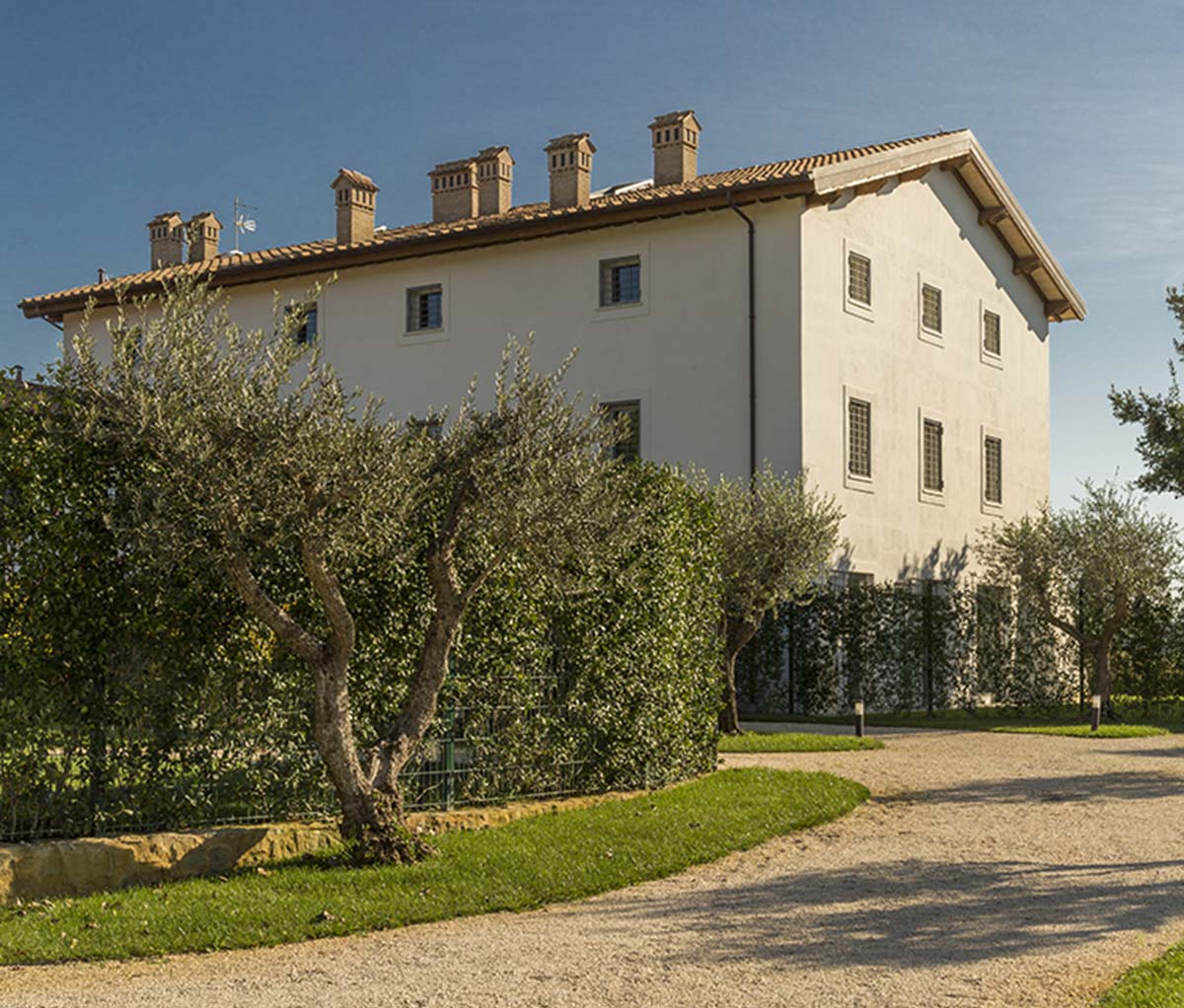
In the hilly zone facing the Inviolatella Borghese Park, the farmhouse conserves its outer form, volume and presence, while conveying its contemporary identity in the interiors of the three levels that form this simultaneously ‘rural’ and urban residence (not so far from the center of Rome.)
With very high ceilings, large fluid rooms and many windows for views of the world outside, a sensation of openness, welcome and freedom pervades each level. Protected by a portico, the living and dining areas extend the liberty and comfort of the house through the garden and the hybrid green-urban panorama. The garden has a dual role, offering a grassy lawn but also a green terrace with a vegetable garden made with Cor-ten planters.

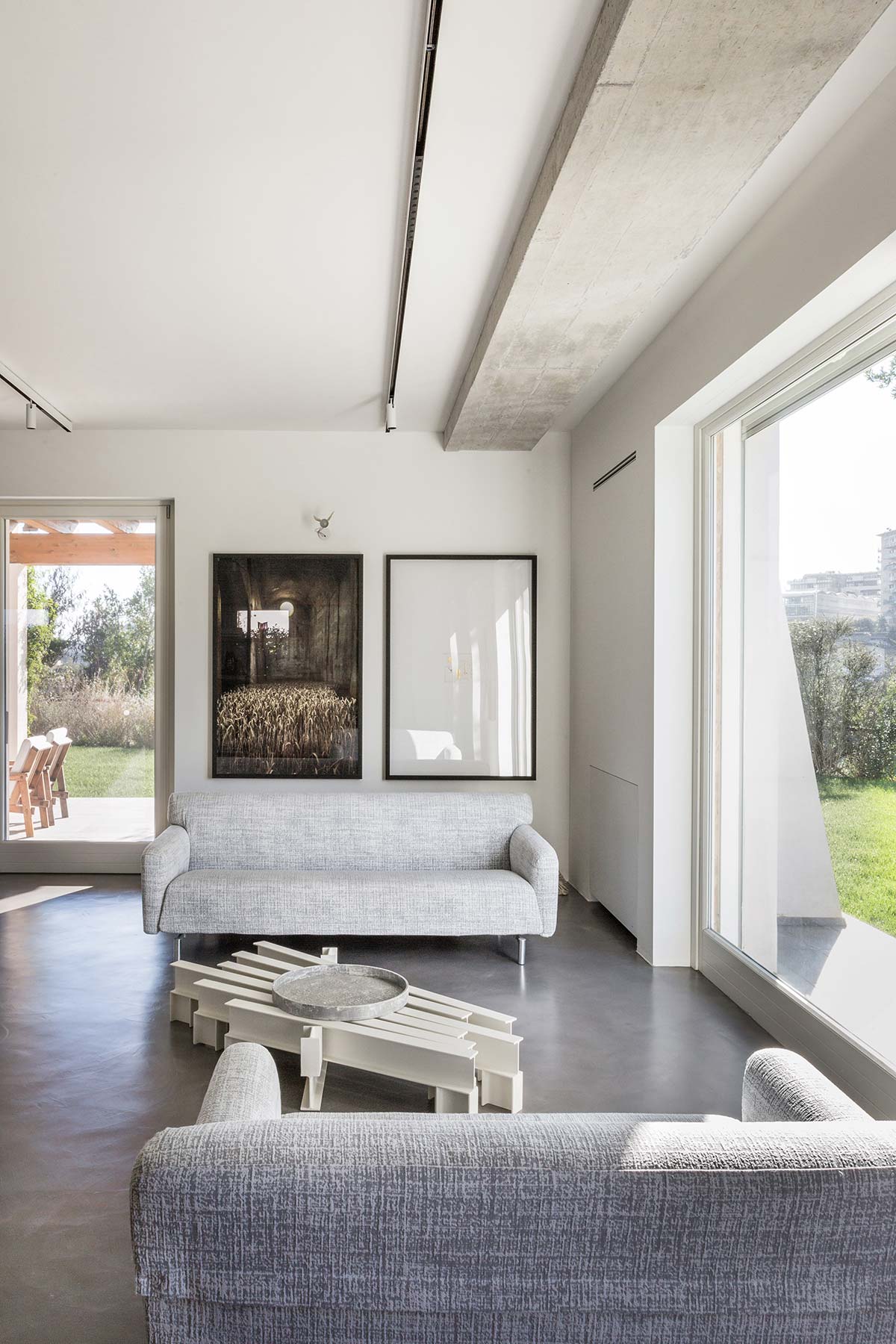
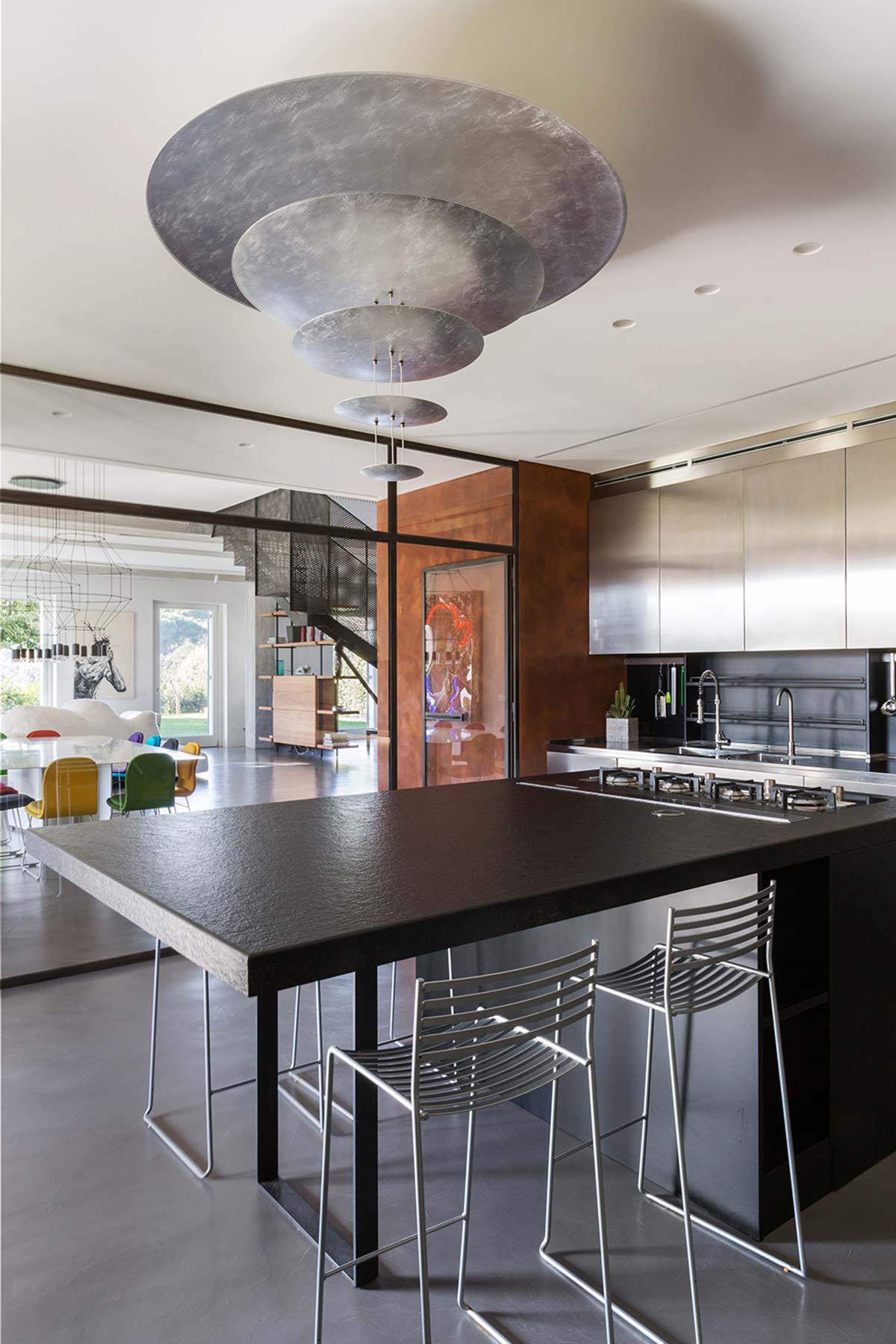
In the interiors, “we have organized the space on three levels, working on the ‘sky’ of each to generate three different experiences. On the ground floor we have used white and concrete; for the first, we have chosen the luminous tones of yellow; on the upper level, the wooden structure has been left visible. The factor of continuity in this architectural promenade is the staircase,” Junko Kirimoto, co-founder of the studio, explains.
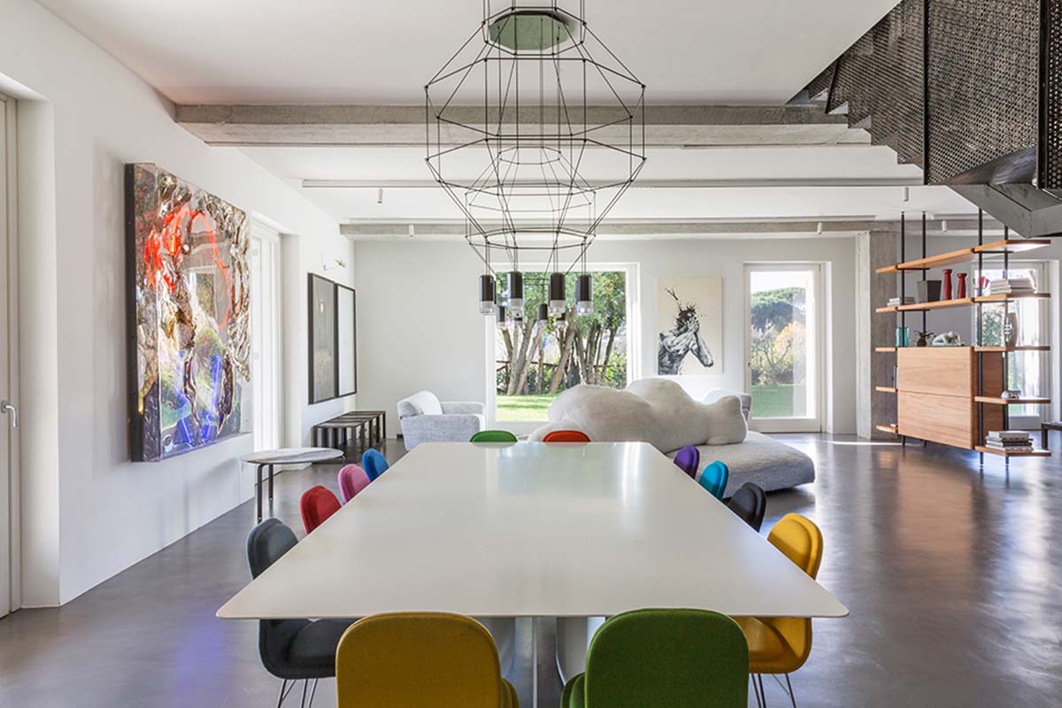
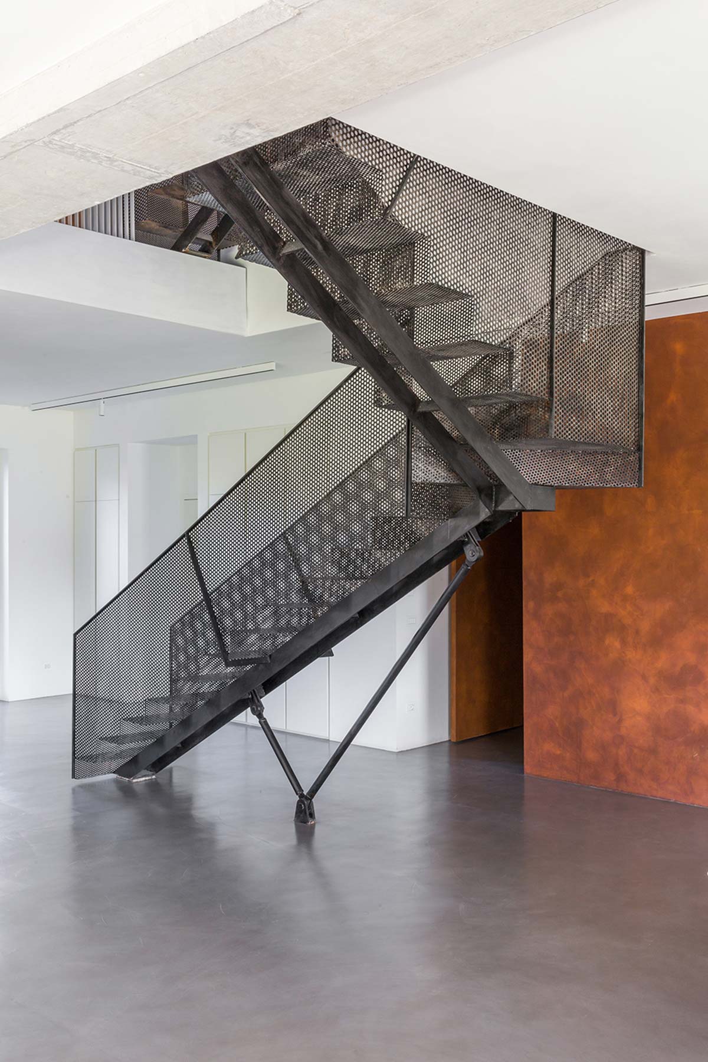
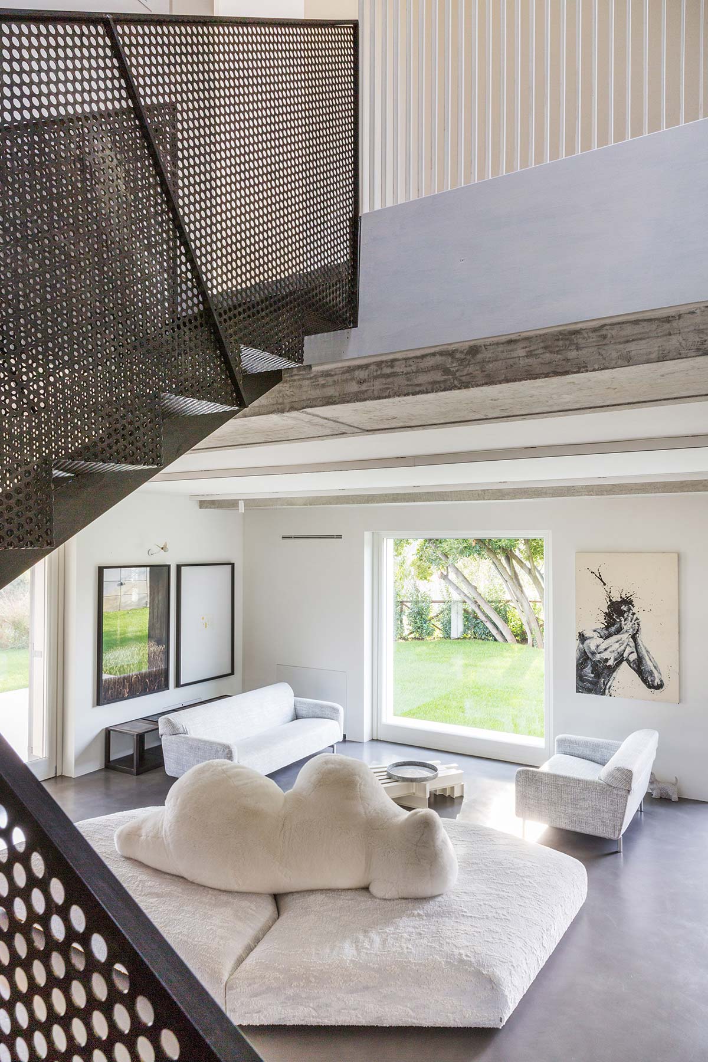
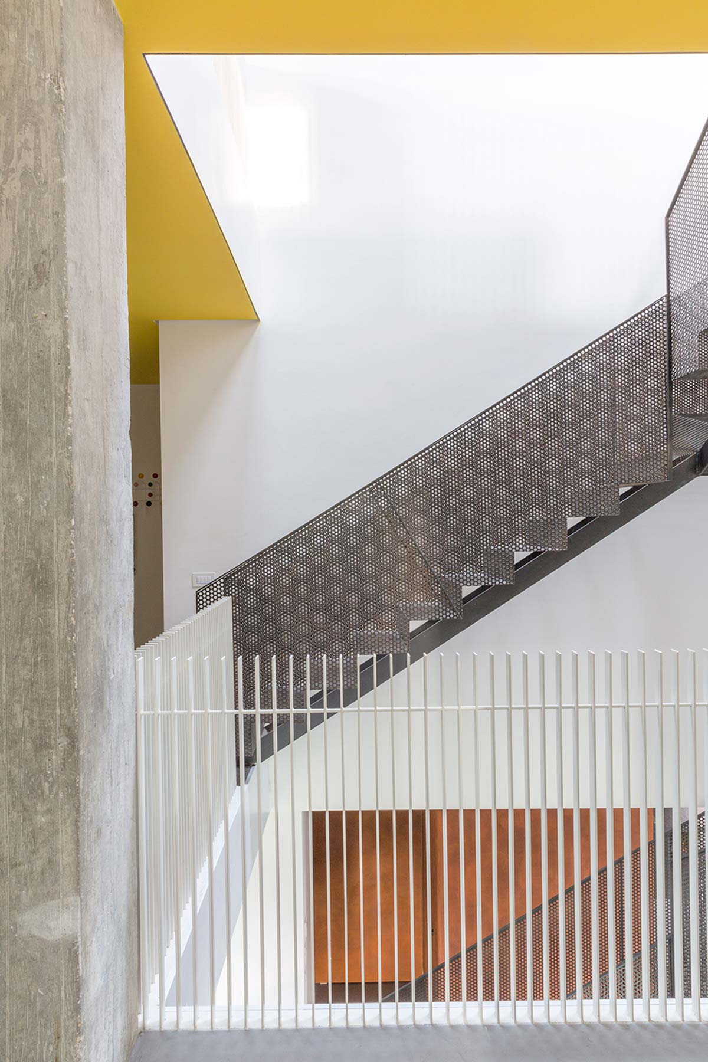
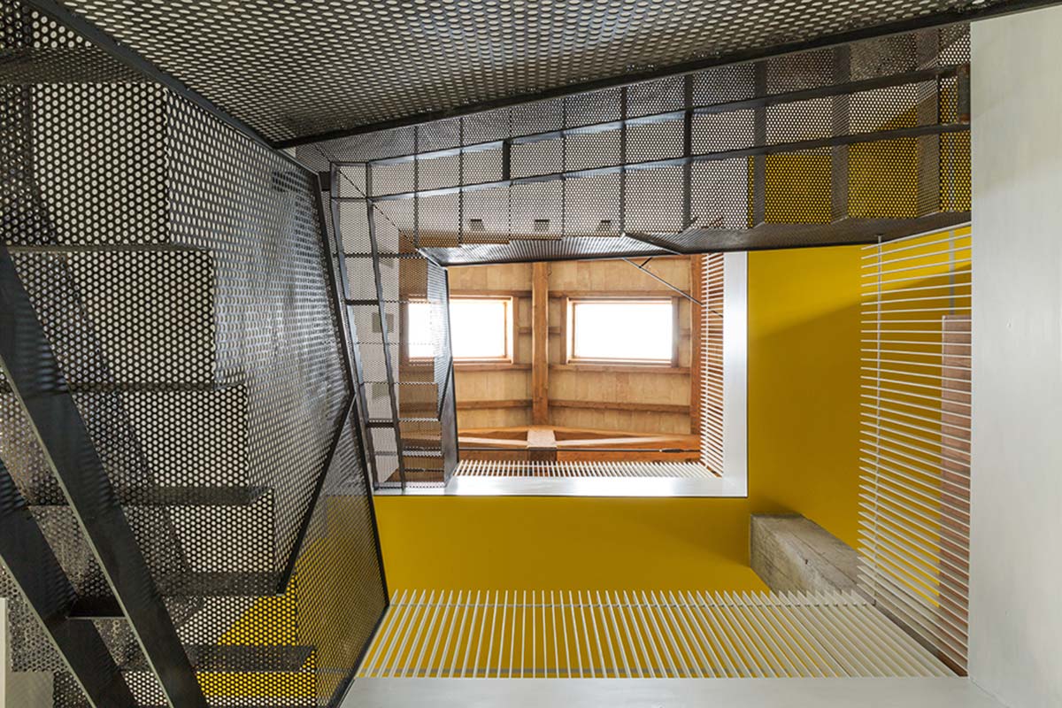
In a dominant position, the staircase is made in natural iron with a slender central support, and a single sheet of micro-perforated metal to form the steps and the parapet. Light and transparent, it offers a view of the entire stairwell, culminating in a large skylight.
From the ample, informal ground floor with a living area, a TV space with custom shelving in natural wood and black iron supports, a dining zone and an open kitchen entirely in stainless steel with a black central island screened by glass, the staircase leads to the level for the children, with bedrooms and bathrooms organized around a balcony corridor.
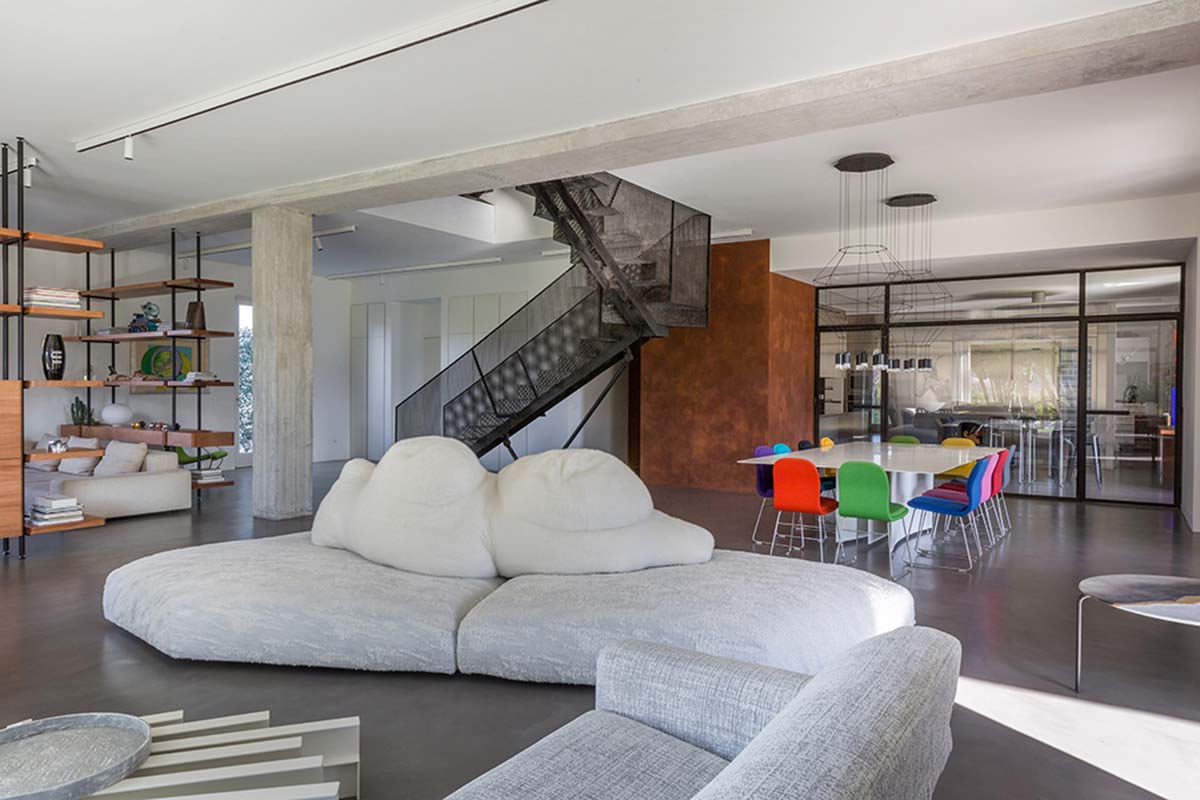

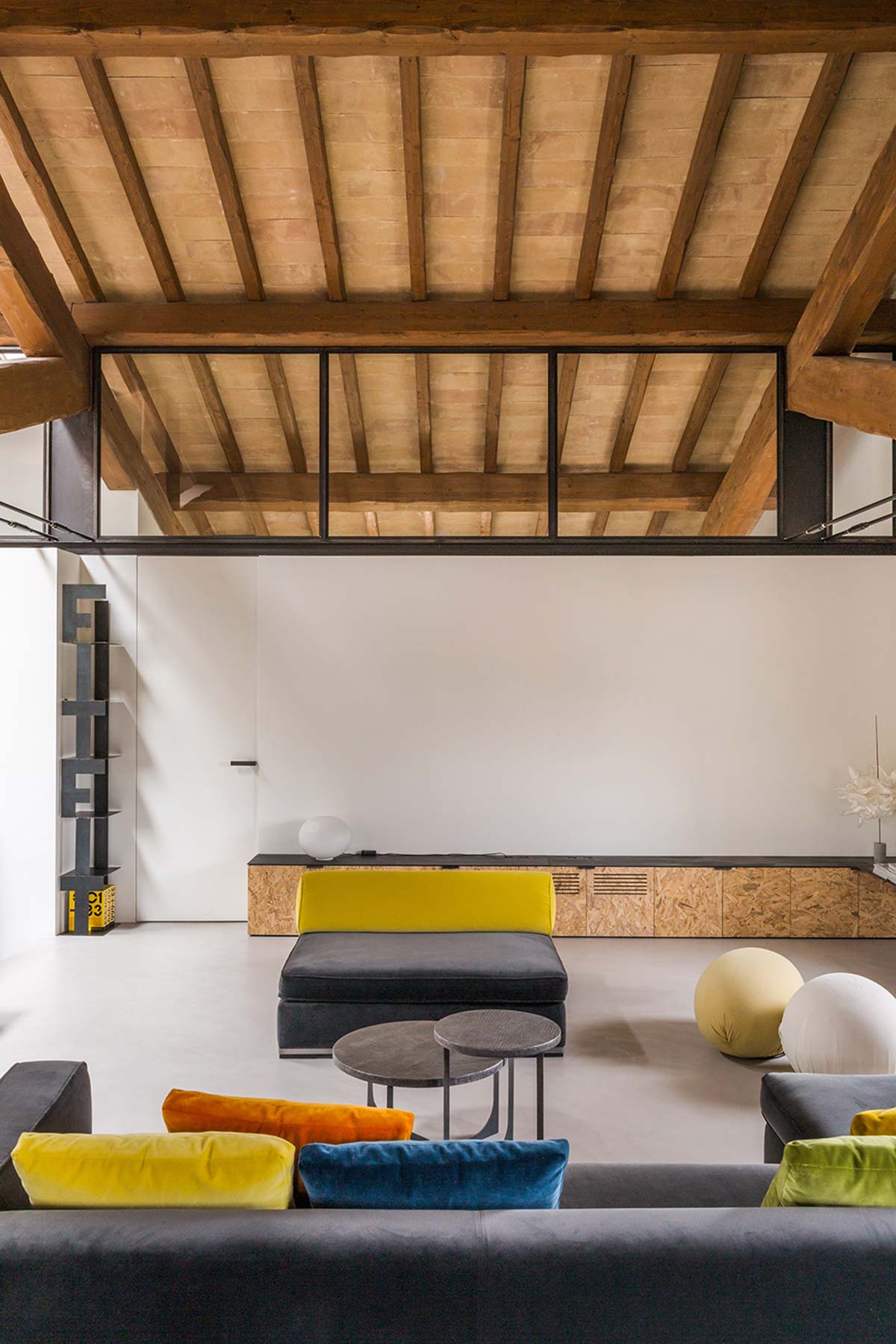
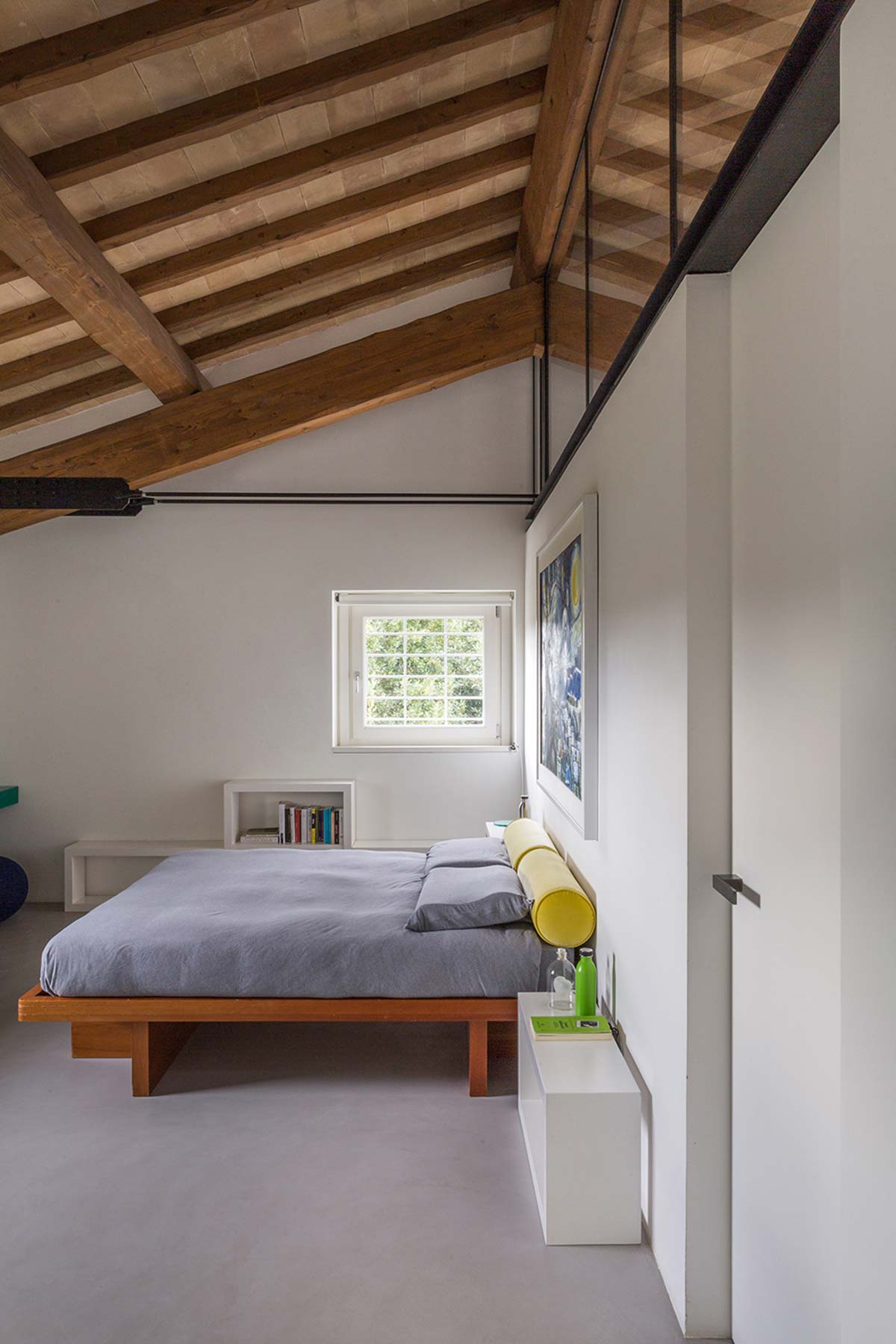
The upper level contains a living and studio area with a bathroom for guests, followed by the secluded area of the master bedroom with en suite bath and closet. A ribbon of natural OSB, treated with a transparent protective coat and clad in black iron in the upper part, winds along the entire living and studio zone, bordering it on three sides. Starting as a suspended cabinet for the television, the ribbon is transformed into a magazine rack, then a bench, and then folds to take on the forms of a chaise longue, rises to offer a worksurface, after which there is a folding counter that conceals a kitchen with a sink and a hob. Finally, the surface bends by 90° to become the facing of the door of a cabinet.









