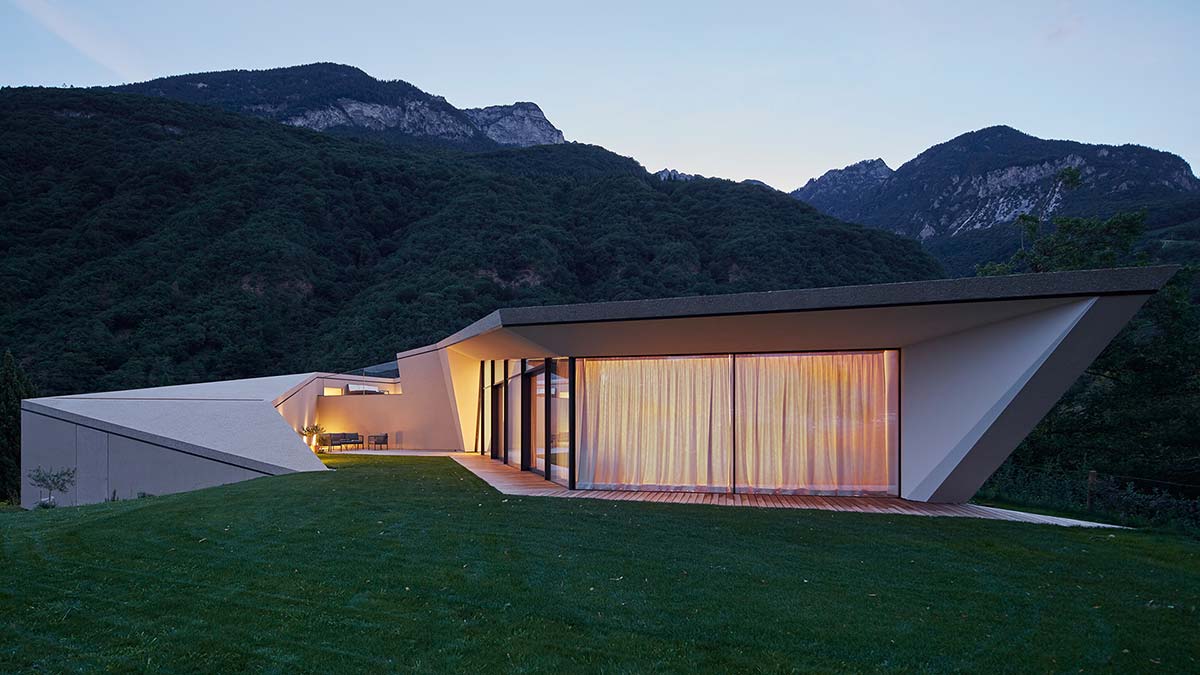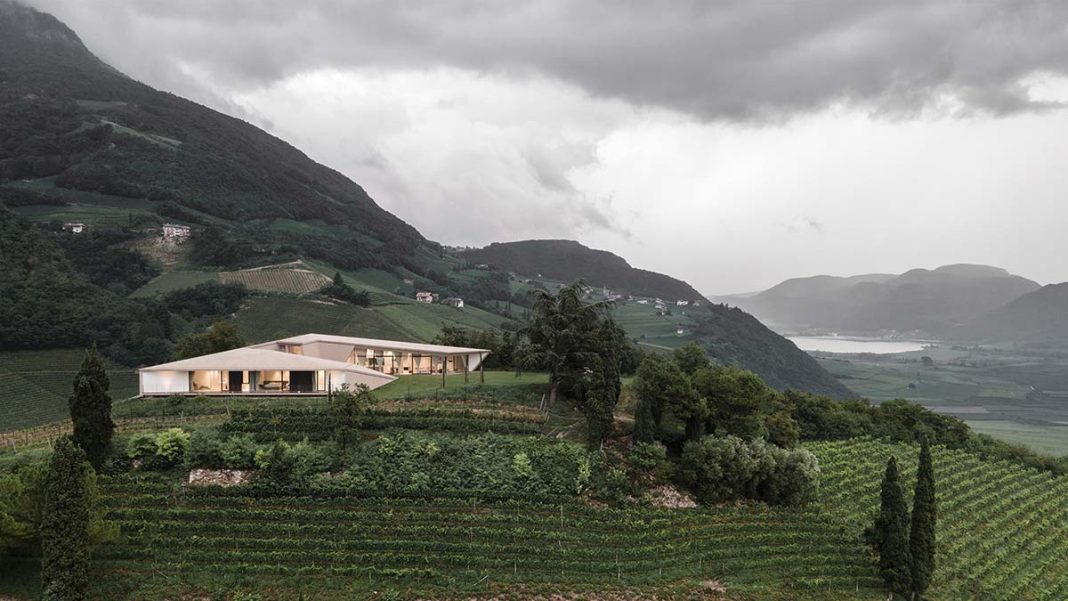DATA SHEET
Architecture and interior design: Peter Pichler Architecture
Engineering: Pföstl & Helfer
Lighting: Lightstudio
Photo credits: Gustav Willeit, Samuel Holzner
From above, Kastelaz Hof appears as an unexpected vision, clear and forceful in the high resolution of a compact profile and its thrusts that cut obliquely through the deep green of the Alpine landscape of Termeno. The sides evolve to follow the topography of the terrain, translating the ribbon-like roof into inclined planes and ramps, sliding through interpenetrating spaces that match the dynamic configuration of the interiors.
The angular villa designed by Peter Pichler Architecture stands at the top of the Kastelaz vineyard in South Tyrol, where Gewürztraminer is produced, blending with the context and emerging from the hilly ground with sloping walls seamlessly connected with the roof, creating a sort of shield around the inner courtyard for protection against the strong wind arriving from Lake Garda. The architecture, the Milan-based studio writes, “creates a fluid, harmonious transition with the landscape, and is barely perceptible from the nearby village.”
The fronts of the building replicate the tone and consistency of the retaining walls in limestone found in the vineyards of this zone, while the large glass façades – concentrated towards the south – from a ‘long shot’ of the surrounding natural setting, offering light and indoor-outdoor connections without threatening the privacy of the inhabitants. The wide driveway is connected to an underground garage, and a flight of steps leads upward to the main entrance of the house.

The particular arrangement of volumes of Kastelaz Hof is reflected inside in the three communicating wings containing the main living space, together with the kitchen, the dining zone and the bedrooms. Glass, wood and concrete combine the scale of architecture with that of design, giving the villa a warm but also simple, minimal atmosphere.















