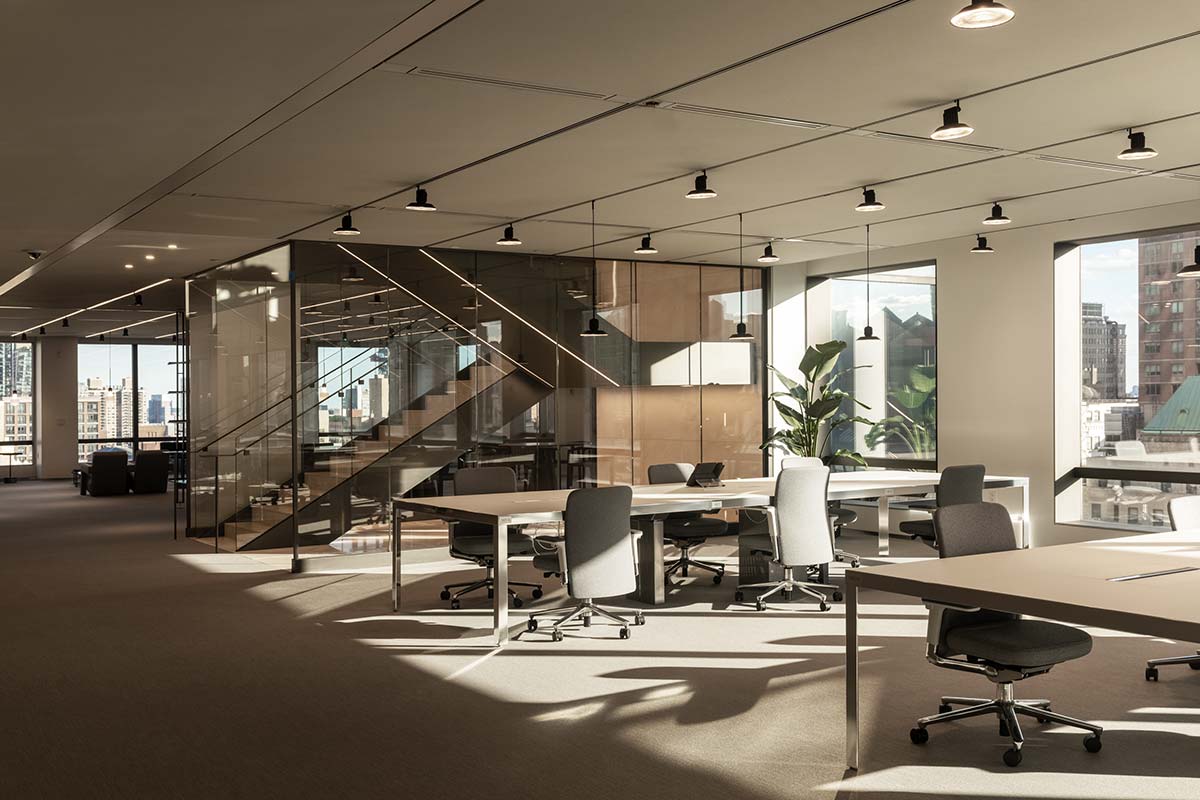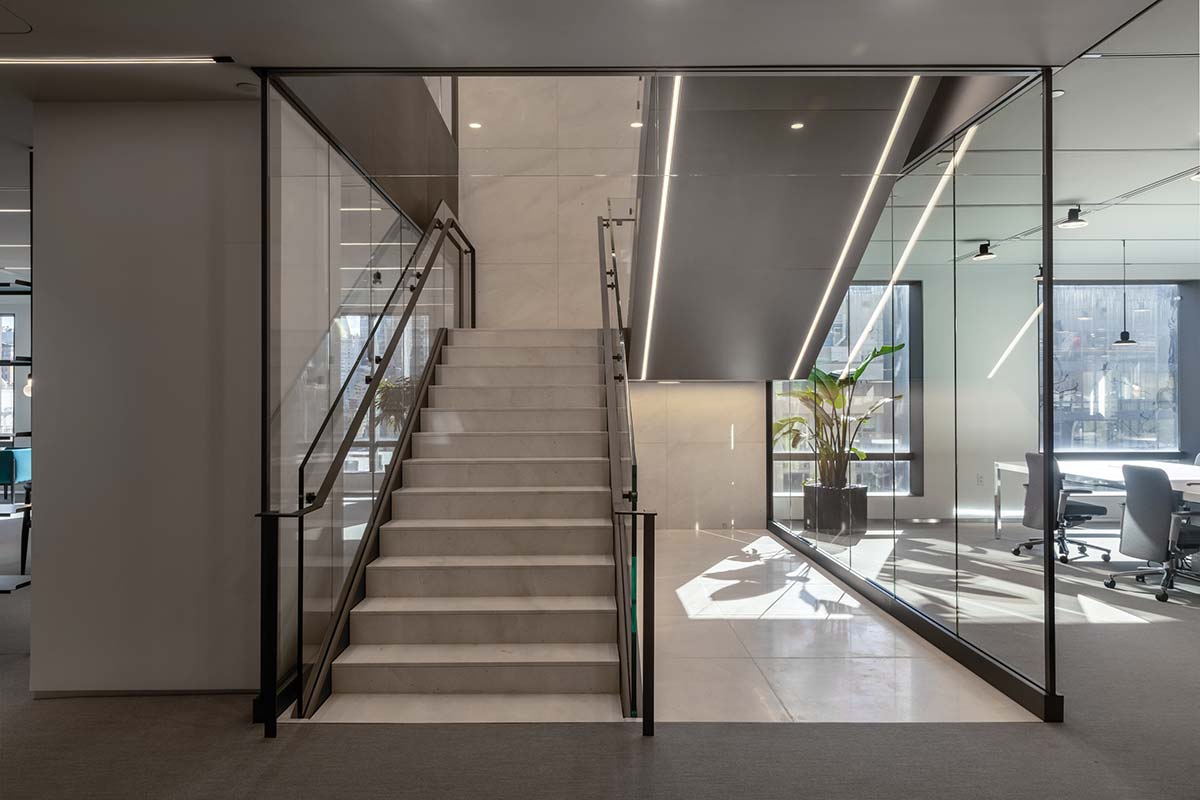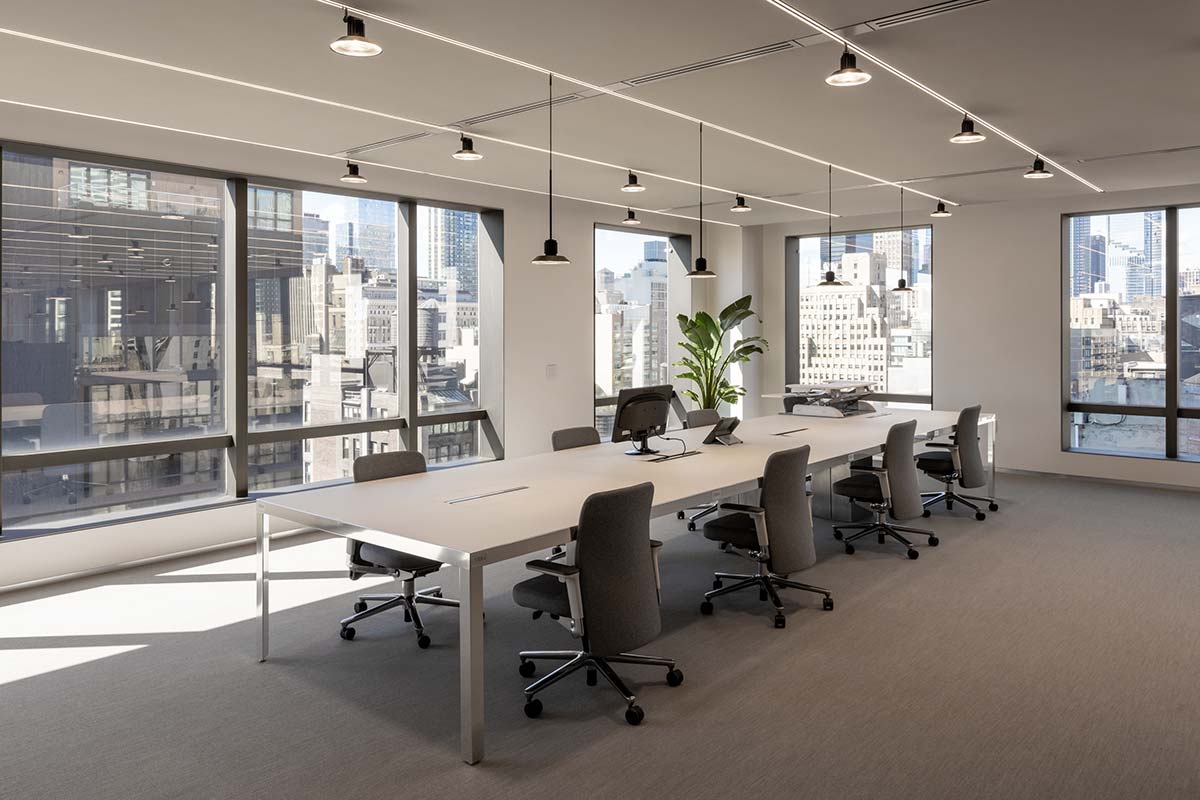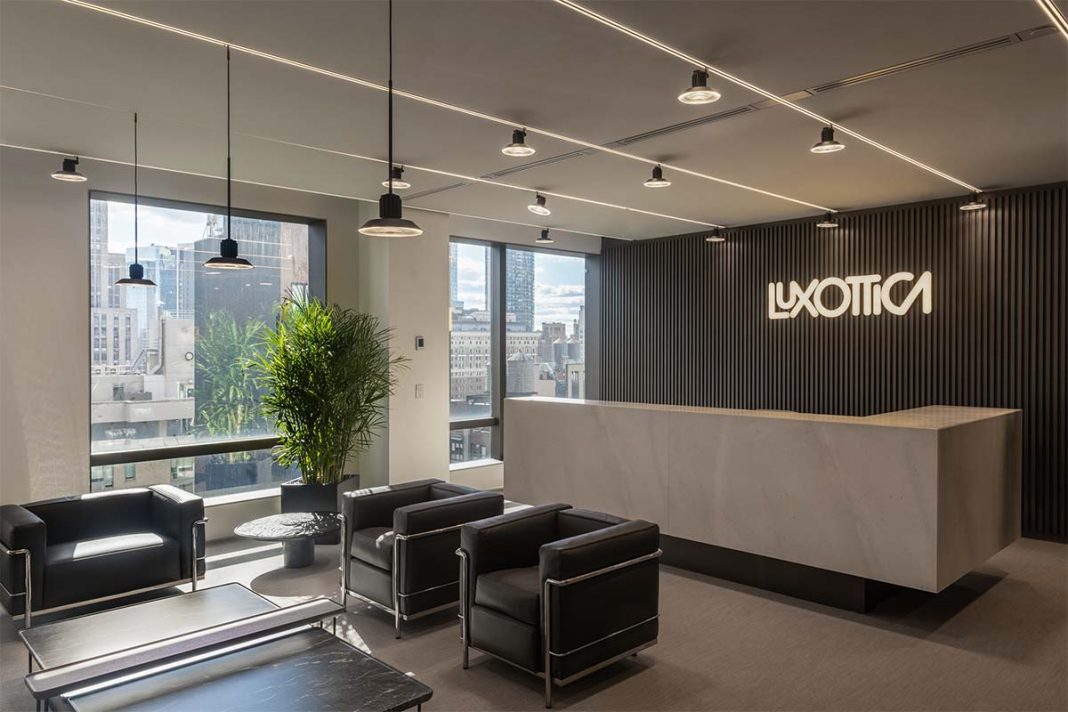DATA SHEET
Owner: EssilorLuxottica
Contractor: Schimenti Construction Company, Extravega, Lualdi
Architecture: Brennan Beer Gorman Architects
Interior design: Park Associati
Local architect & Executive planning: Phase Zero
Furnishings and fittings: Cassina, Kvadrat, Lualdi, Unifor, Vitra
Lighting: Viabizzuno
Photo credits: Tommaso Sacconi
When you enter the reception area of the EssilorLuxottica headquarters in New York you can immediately see that the creative concept has something more. On the 18th story of the tower designed by Brennan Beer Gorman Architects, you can see the Empire State Building and an spacious interior in constant visual relation to the outside world.


The team of Park Associati has combined the 16th, 17th and 18th floors, separating them from the host building (and its total of 30 levels), creating a fluid, transparent and almost entirely open-plan facility.
The connector is the big theatrical staircase in steel covered in burnished brass, with steps in Caliza Capri, a pale marble that has also been applied to the triple-height wall. The offices contain about 300 operative stations and are arranged along the perimeter of the building to capture light, which enters through the large windows.


Particular care has been lavished on the window frames, clad with burnished brass in a chromatic juxtaposition with the other materials, deployed in warm, natural colors. In the workspaces acoustic comfort and quality of light – decisive factors to optimize productivity – are provided by sound-absorbing panels covered in Kvadrat fabric on the ceiling, and by built-in lighting, with linear or suspension fixtures supplied by Viabizzuno.
Ergonomic and functional quality are ensured by the arrangement of tailor-made elements by Lualdi and Unifor, with custom desks and divider system in a harmonious balance between beauty and efficiency.










