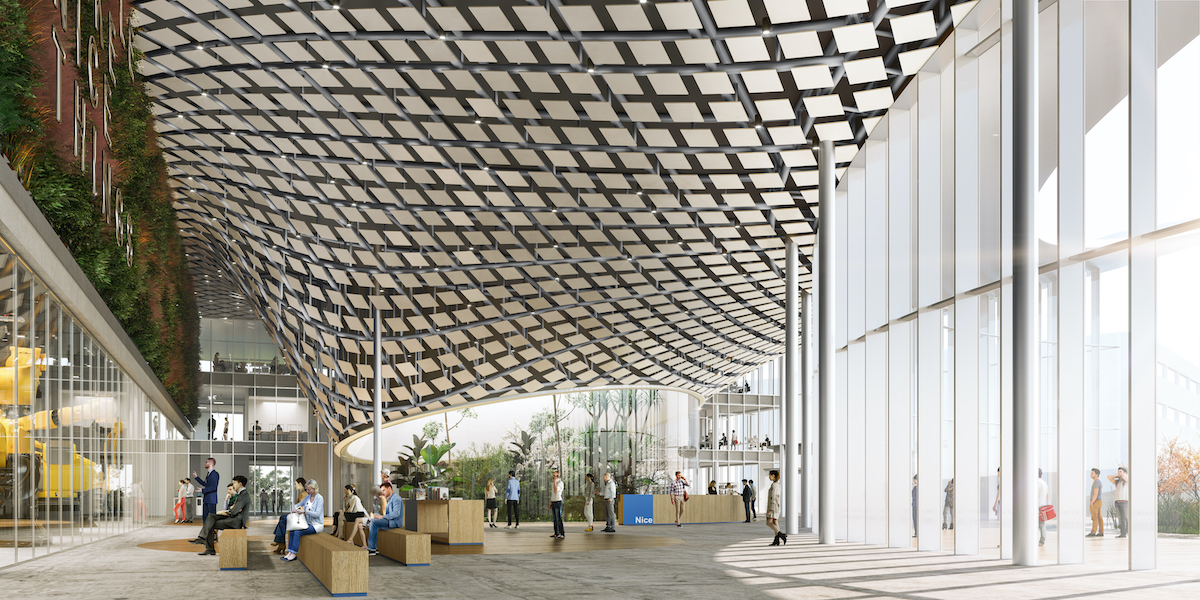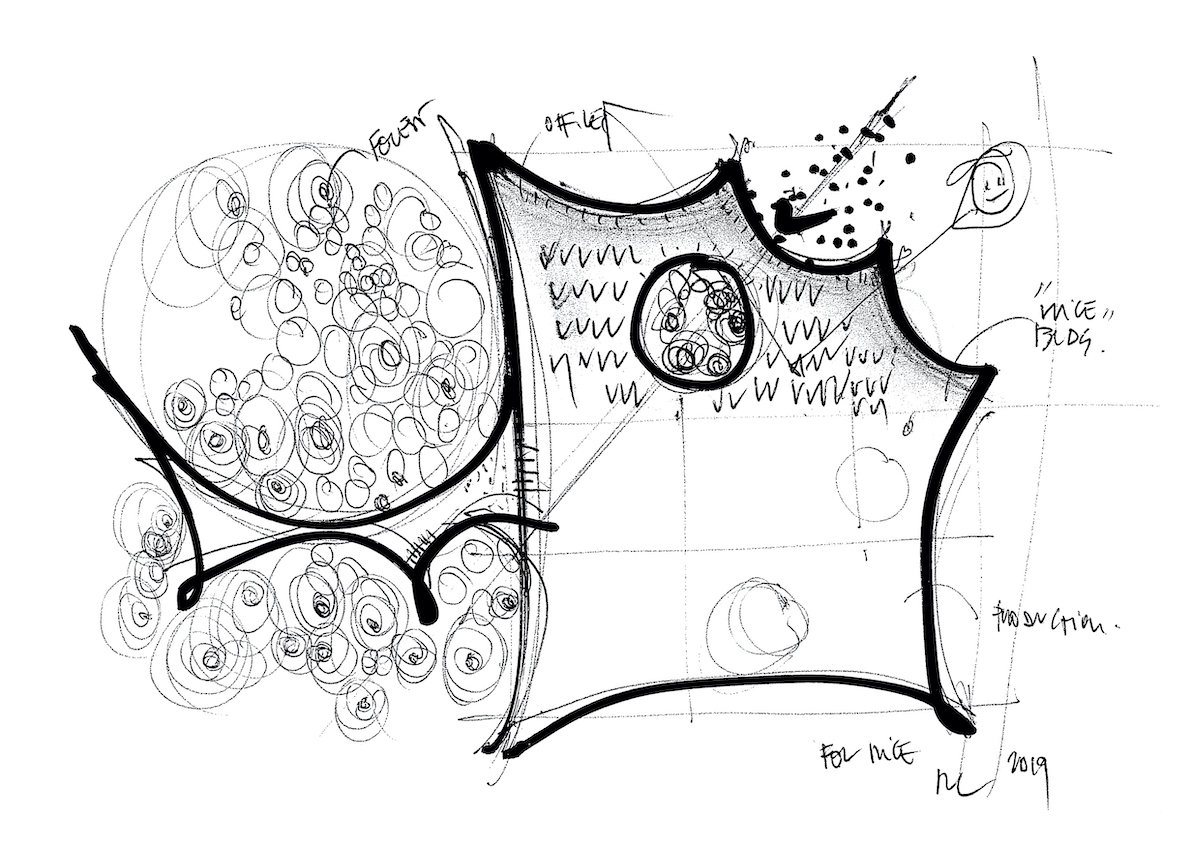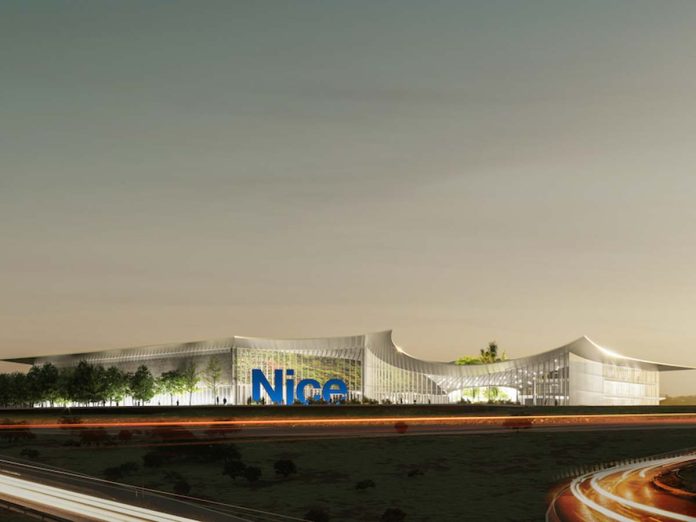Mario Cucinella Architects and Nice are back together for a futuristic project. The architecture firm has created the new headquarters of Nice (the Italian multinational specialized in solutions for the Smart Home, Security, Home & Building Automation) in Brazil, at Limeira, a city to the northwest of Sao Paulo.
The industrial complex of Nice Brazil, which will be completed in June, covers an area of 20,000 square meters, for an investment of over 20 million euros.
Avant-garde and sustainability are the key terms of the project, developed to respond to the requirements of LEED certification, becoming a reference point for sustainable industrial architecture. This idea takes form in the iconic roof, suggesting the image of a big leaf delicately resting on light pillars.

The new Brazilian headquarters of Nice has been designed to reduce energy consumption through the use of a series of active and passive measures, exploiting the favorable climate and permitting the facilities of the company to operate off-grid during certain periods of the year, without carbon emissions, meeting the objectives of reduction of CO2 set by the company on a global level.
The roof is the main passive device, offering protection from direct sunlight. It also provides natural ventilation and a water tank of 60 cubic meters to collect rainwater for irrigation.
The landscape design boosts biodiversity, hosting a playful interpretation of the Cerrado biome, while contributing to the handling of rainwater.

The headquarters – which will also be one of the international R+D centers of Nice – has been organized as a smart factory, inspired by the principles of Industry 4.0 and beyond: a new production approach based on the use of cutting-edge technologies, conceived to improve working conditions, to create a sustainable business model, and to increase productivity and quality in the plants.
The concept of the production plant itself will be reinterpreted thanks to the dialogue between the building and the surrounding community and environment. The central front – which contains the lobby and two levels of offices, shared areas and training rooms – luminously faces the main public thoroughfare; to the back, the production area is connected to the main lobby by a large window, making it possible to observe the automatic work processes. Also at the back, a system of suspended pathways immersed in the forest is connected to the extension of the building that will house public functions for the employees.







