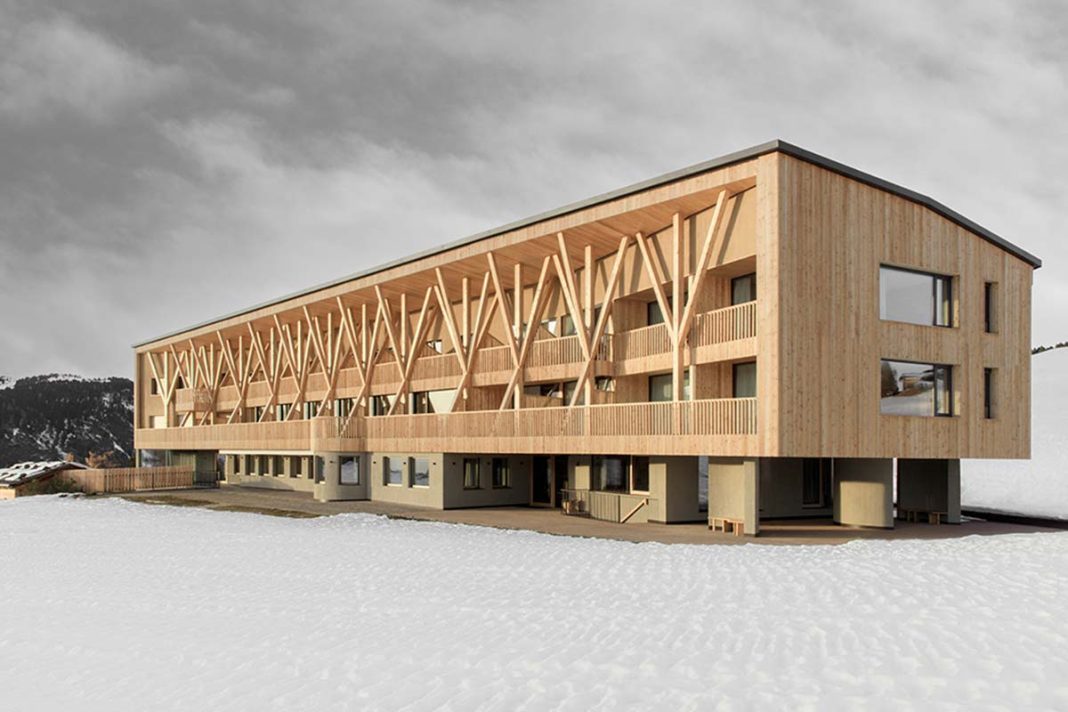DATA SHEET
Client: Angelika Sattler
Architect: MoDusArchitects
Furnishings: Firma Sedis, Trias; custom made by Poltrona Frau, Tischlerei Malfertheiner
Finishings: Debowa, Firma Sedis, Fliesenservice, Maler Kritzinger, Moling, Simonazzi
Lighting: Lichtstudio Eisenkeil, XAL Lights
Stylist: Anna Quinz
Photo credits: Gustav Willeit
Set into the landscape of the Siusi Alps in the Dolomites, from which it draws its vigor but also its distinctive stylistic features. In this fascinating scenery, the Icaro Hotel is immersed in nature, absorbing it into its architecture and atmosphere, in a facility at an altitude of 1900 meters. In the sweeping redesign, MoDusArchitects has boosted the hotel’s innate rapport with the site, in a structure that was originally a humble cabin from the 1930s. The typical historical characteristics have not be lost, but are now combined with a vividly contemporary context.

The energizing expressive touch of the studio founded by Sandy Attia and Matteo Scagnol is clear at first glance, from the dynamic loggia of wooden columns extending on the main façade, adding rhythm to the monolithic longitudinal structure: 13 trestle pillars with a height of 7.5 meters, spreading over the two upper levels. The façade, with its sawtooth larch cladding and colonnade, topped by a large pitched roof, represents the new element connecting the many architectural inventions implemented by the studio.
With respect to the already existing central volume and western wing, MoDusArchitects has opted for eastward expansion, in an arrangement of symmetry with the footprint of the western block, creating space for 8 new guestrooms; the project has also included a new two-story volume containing lodgings for the staff, expansion of the underground parking area, and the reorganization of all the shared spaces.
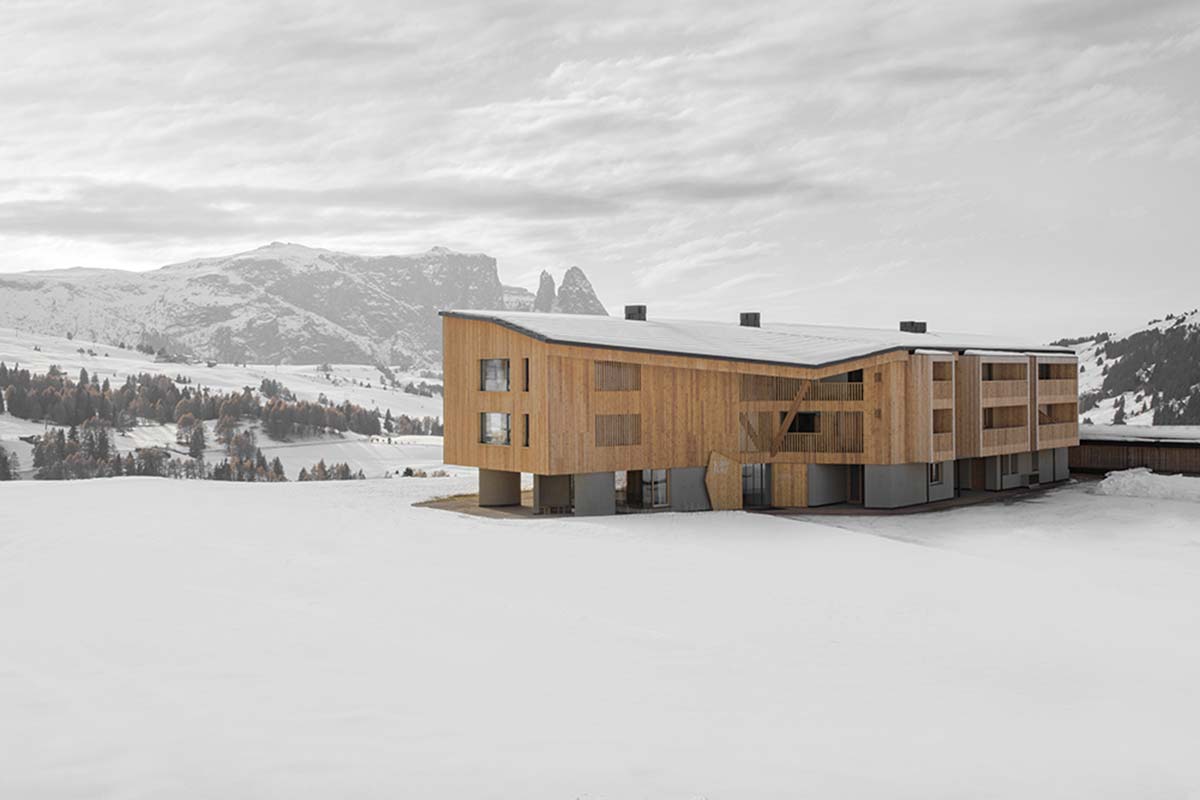
Inside, guests are greeted by an eclectic reinterpretation of an Alpine interior design concept. Starting in the hall, which fills the entire ground level with a sequence of areas for socializing: entrance, reception, shop, lounge, bar and restaurant.
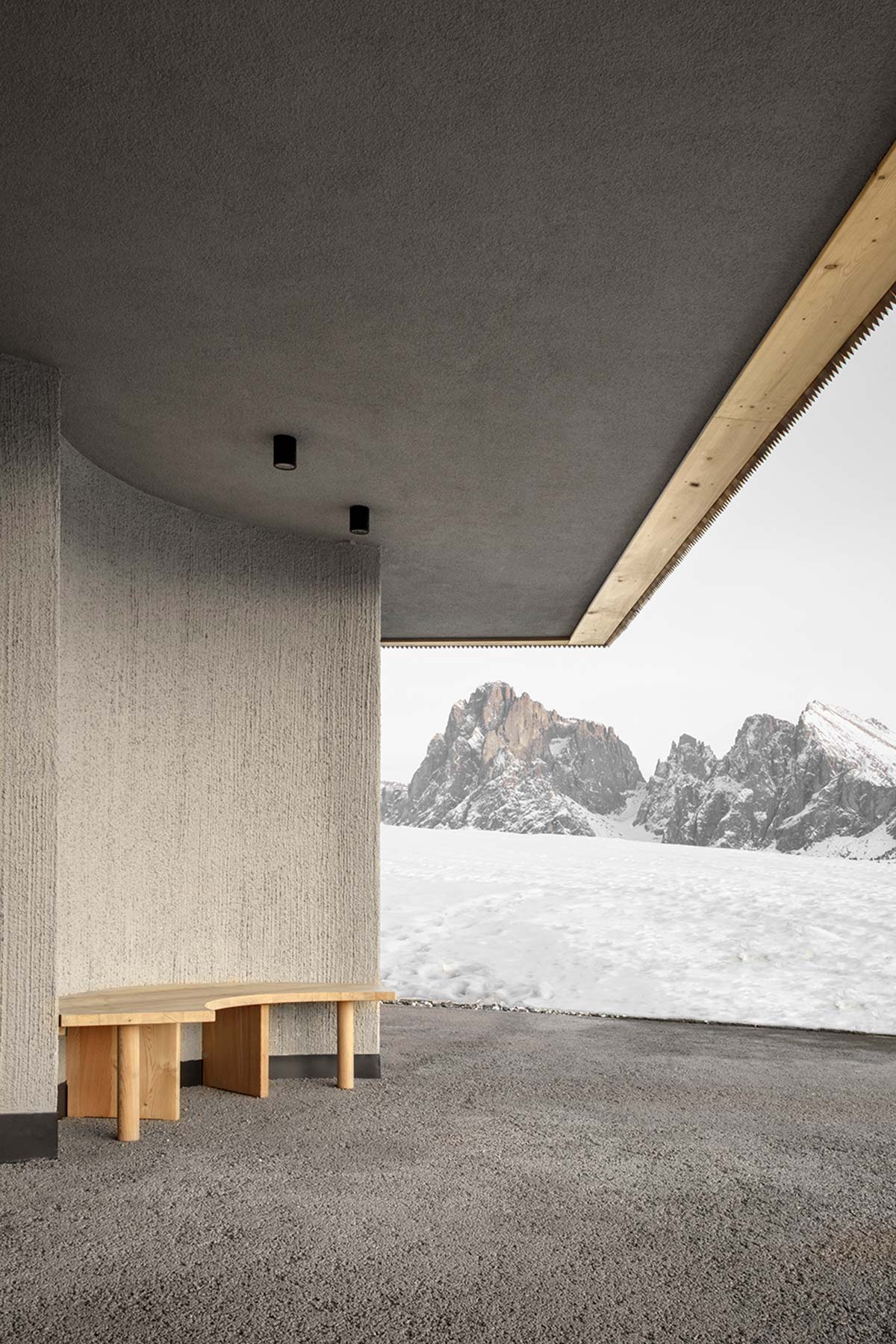


The skillful blend of styles is reflected here by a series of wooden alcoves with settees covered in fabric (suggesting the interiors of classic mountain lodges), interrupted only by monoliths in gray marble of the bar counter and buffet; and by the characteristic cladding of the wooden stube (the traditional living area in Alpine homes, heated by a stove), now transformed into an enveloping surface of felt acoustic panels, paced by carved molding in a yellow color. The full-height paneling surrounds the reception, the shop and the lounge, alternating surfaces of oak with recessed portions in Persian blue lacquer: a cabinet of curiosities containing an intriguing selection of objects, revealing all the originality of Alpine folklore.
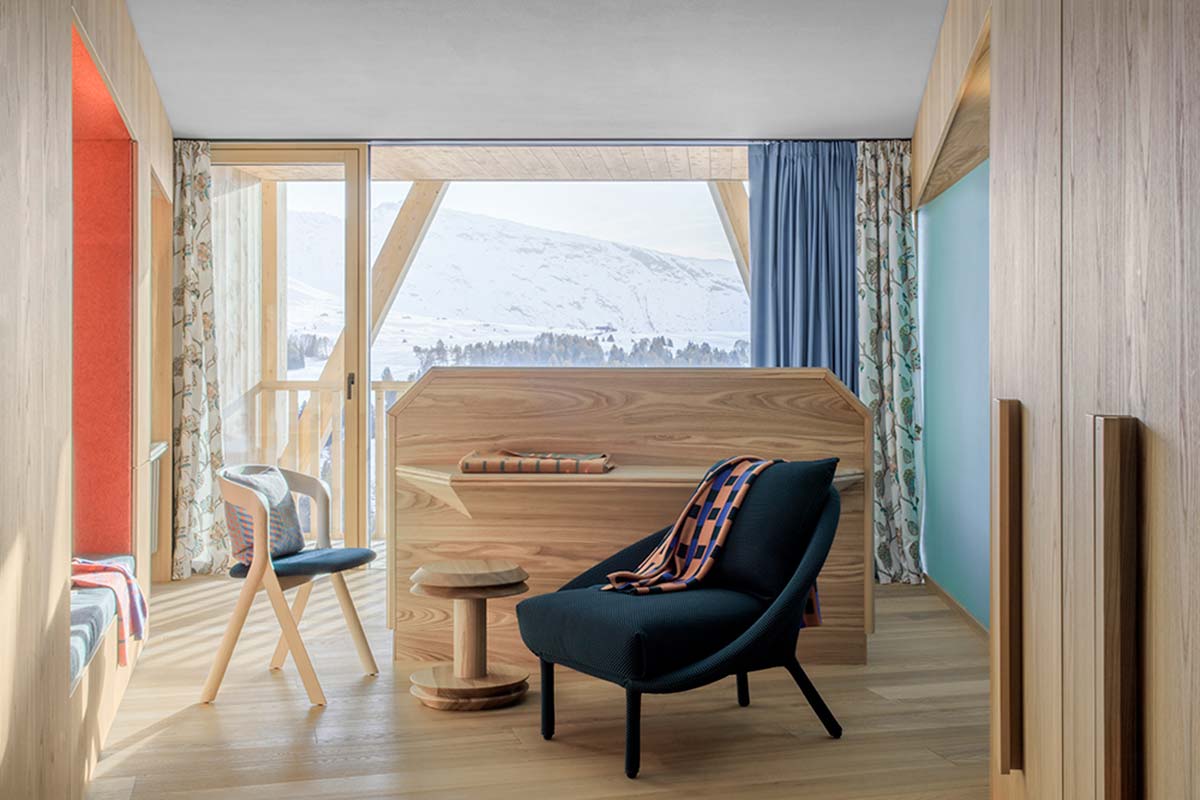
The same welcoming freshness is found in the rooms, reached by way of a staircase at the center of the hotel. The factor of continuity is the use of walls in elm, placed obliquely with respect to the structure, containing wardrobes, padded niches, mirrors, dressing tables and showers. Besides the eight added rooms in the east wing, the second floor contains various suites that have been adapted for the new roof; a massage area has also been added, with a sheltered terrace for yoga.
The indoor pool in the semi-basement has been completely updated to take full advantage of the slope of the terrain, opening directly to the panorama of the Sciliar Massif, in an atmosphere of total serenity accentuated by the pale hues of the shiny mosaic tiles that clad the entire area.
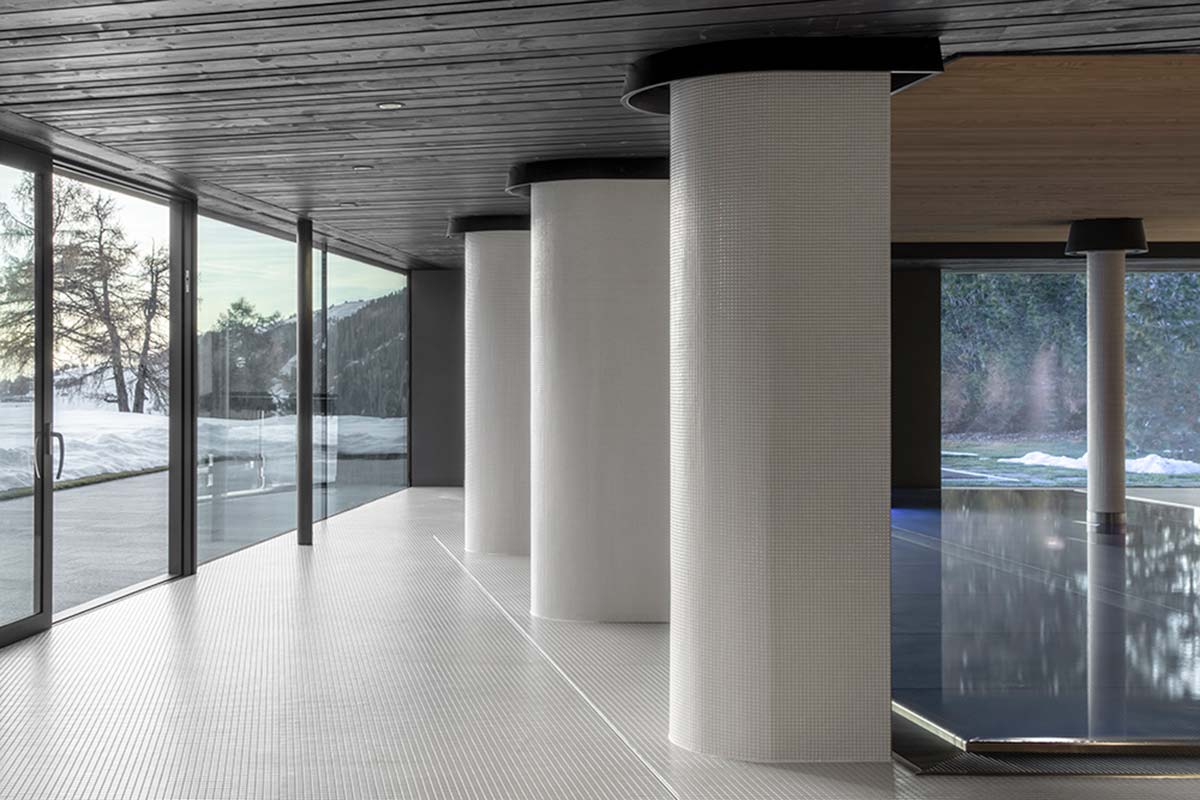

The sensation extends from the new pool to the existing sauna in an external cabin, in the midst of which guests find a new, more secluded relaxation zone with concrete walls and orthogonal wooden sections that frame the “teardrops” in melted wax: a site-specific work by the artist Hubert Kostner, a personal interpretation of the myth of Icarus.

