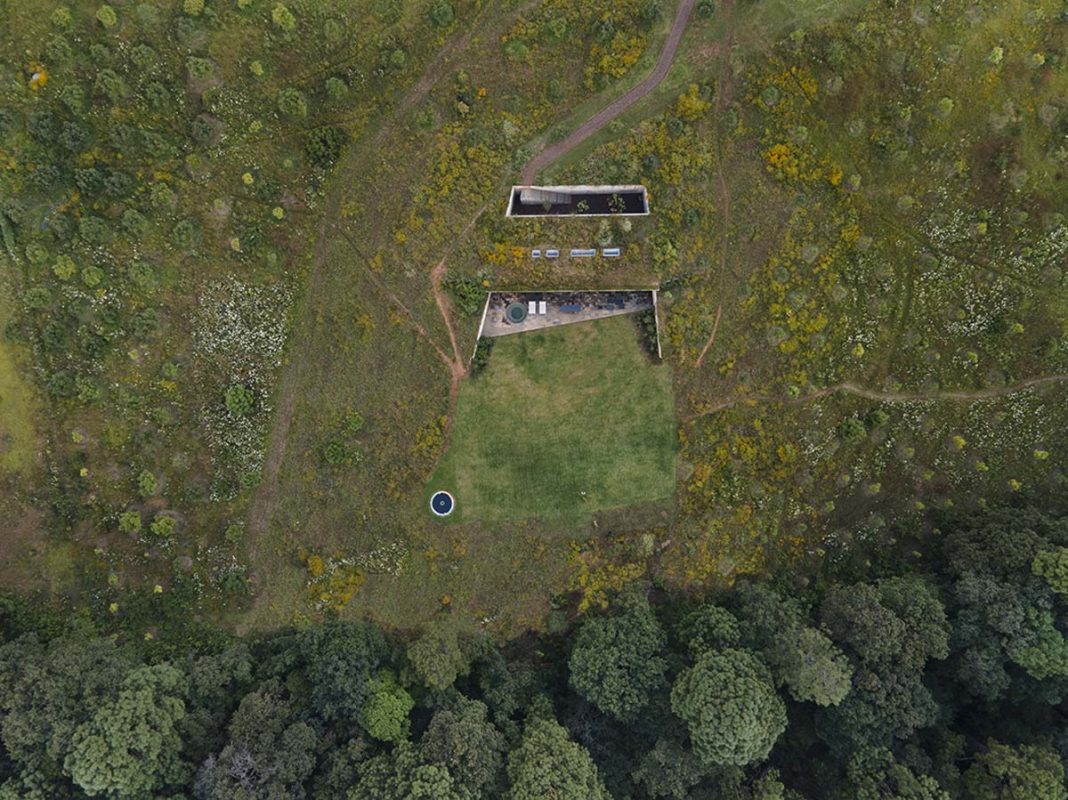DATA SHEET
Architecture: Francisco Pardo Arquitecto
Structural Engineering: Luis David Moctezuma
Wall finishing: Chukum
Furnishings: La Metropolitana
Lighting: LUZ DESIGN, Saul Bonilla
Photo credits: Sandra Pereznieto, Diego Padilla
Casa Aguacates – Avocado House is the buen retiro for weekends of a young couple with a child, who want to escape from the bustle of urban life, outside the chaotic, enormous boundaries of Mexico City. The lush three-hectare site in the rural zone of the lake of Valle de Bravo is covered with an avocado field that merges into dense forest.
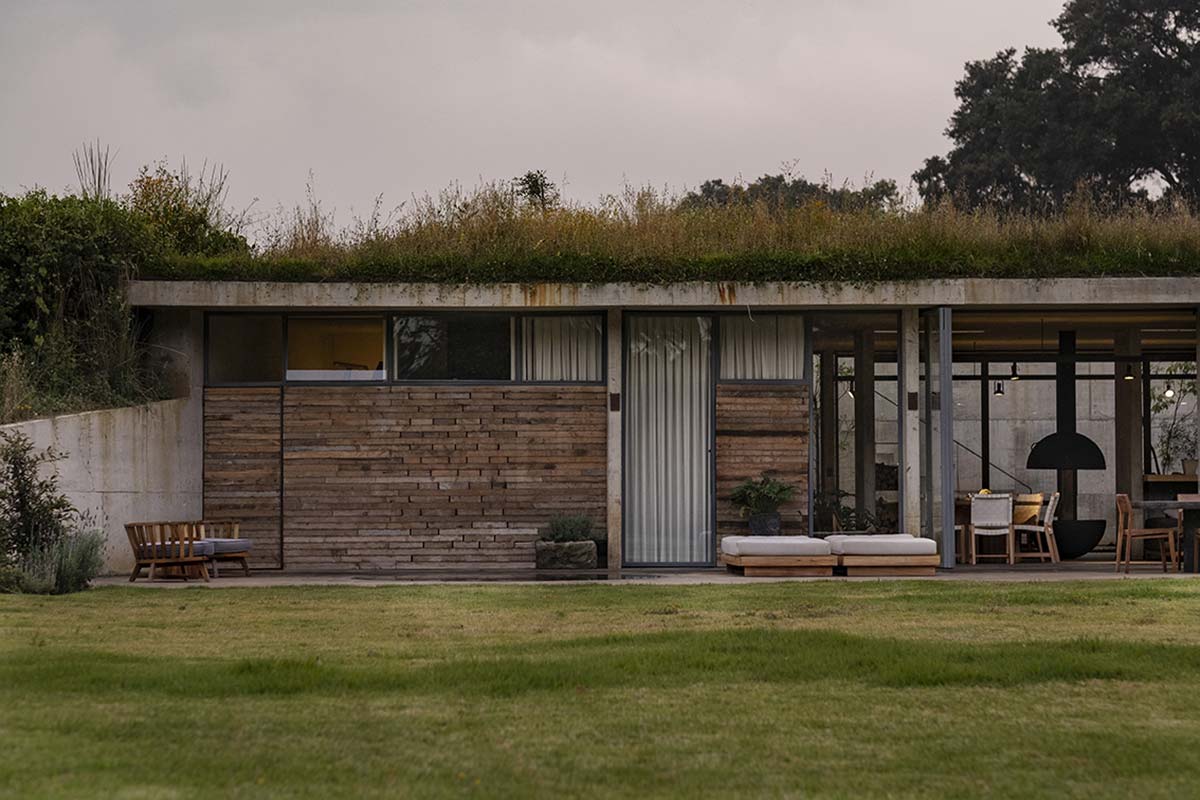
“The main objective was to provide a good view of the forest, but at the same time the clients wanted to leave the avocado field intact. Hence the idea of literally burying the house,” says Francisco Pardo, founder of the Mexican architecture studio of the same name. The house faces uncontaminated greenery on one side, with a ‘tamed’ landscape on the other.
The boundary between natural and artificial, indoors and outdoors, is deliberately blurred to reduce environmental impact. The use of an underground dimension becomes a landscape solution but also an effective technological device, providing optimal thermal conditions in a zone plagued by big temperature shifts between day and night. The soil on the roof insulates the dwelling, which has constantly mild interior temperatures. Lovers of hang gliding, the couple were also looking for a ‘fifth façade’ – the view of the sky – with a green roof and four linear skylights quietly inserted in the context.
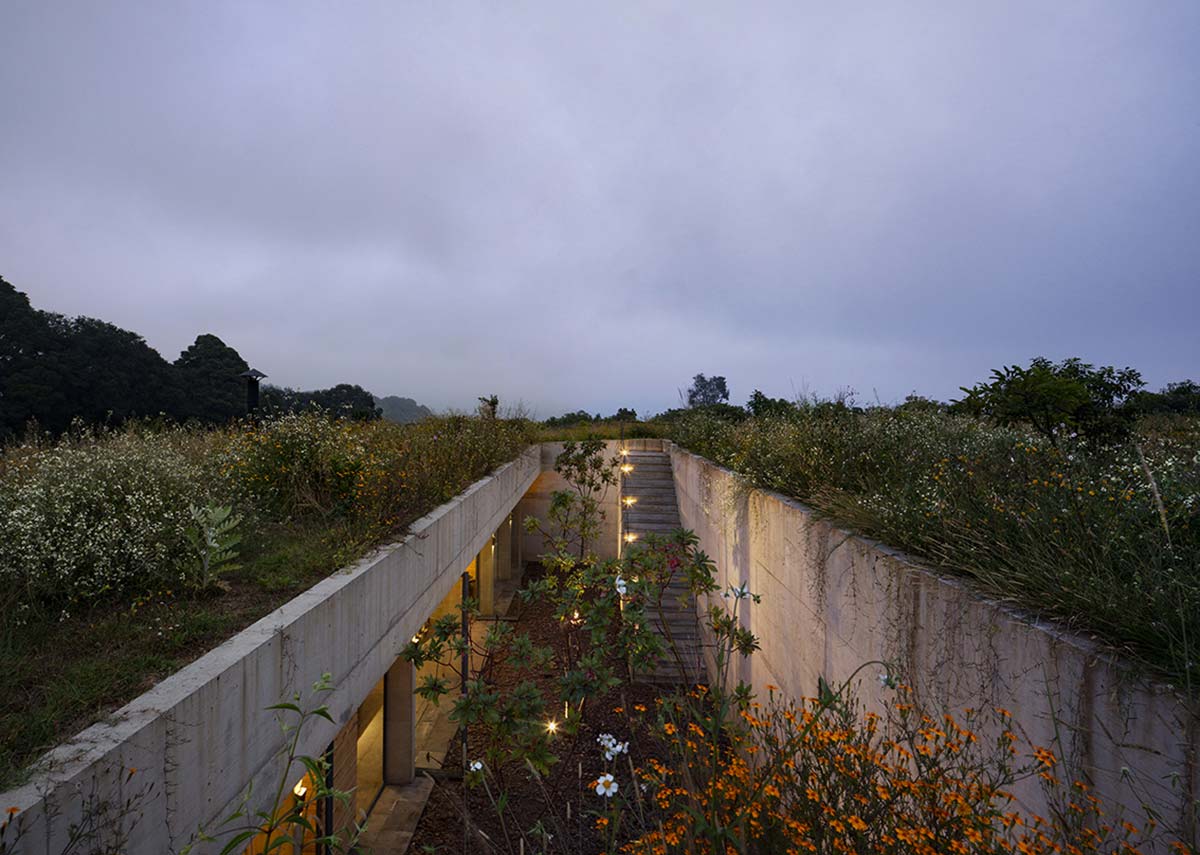
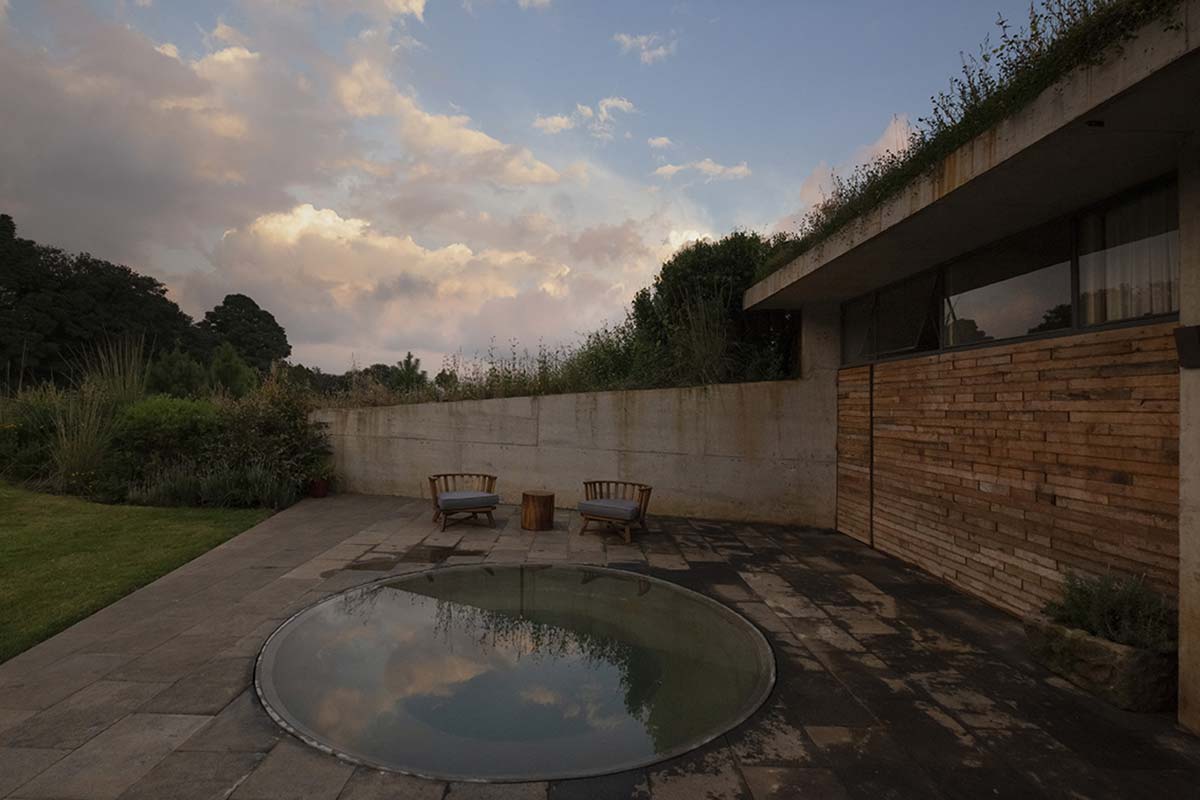
Inside, the volume set into the ground is a large container in fair-face concrete with a flexible functional layout, thanks to a limited number of partitions. A large open space offers direct access to a terrace with a whirlpool bath facing the forest, and contains the kitchen, dining and living areas, featuring a few custom elements like the kitchen island and the impressive black metal fireplace. The master bedroom, children’s bedroom, two guestrooms and a studio are placed around this daytime space.
For the interiors, concrete is the immediate protagonist, as a material and expressive binder interpreted to formulate a minimalist aesthetic that tolerates interference only in the various degrees of the same finish, including the local Chukum stucco to finish the walls. Partitions in recycled pine repurpose the materials utilized during construction. The salvaged wood has also been used to create a cabin uphill from the house, utilized for storage and offering a panoramic view.
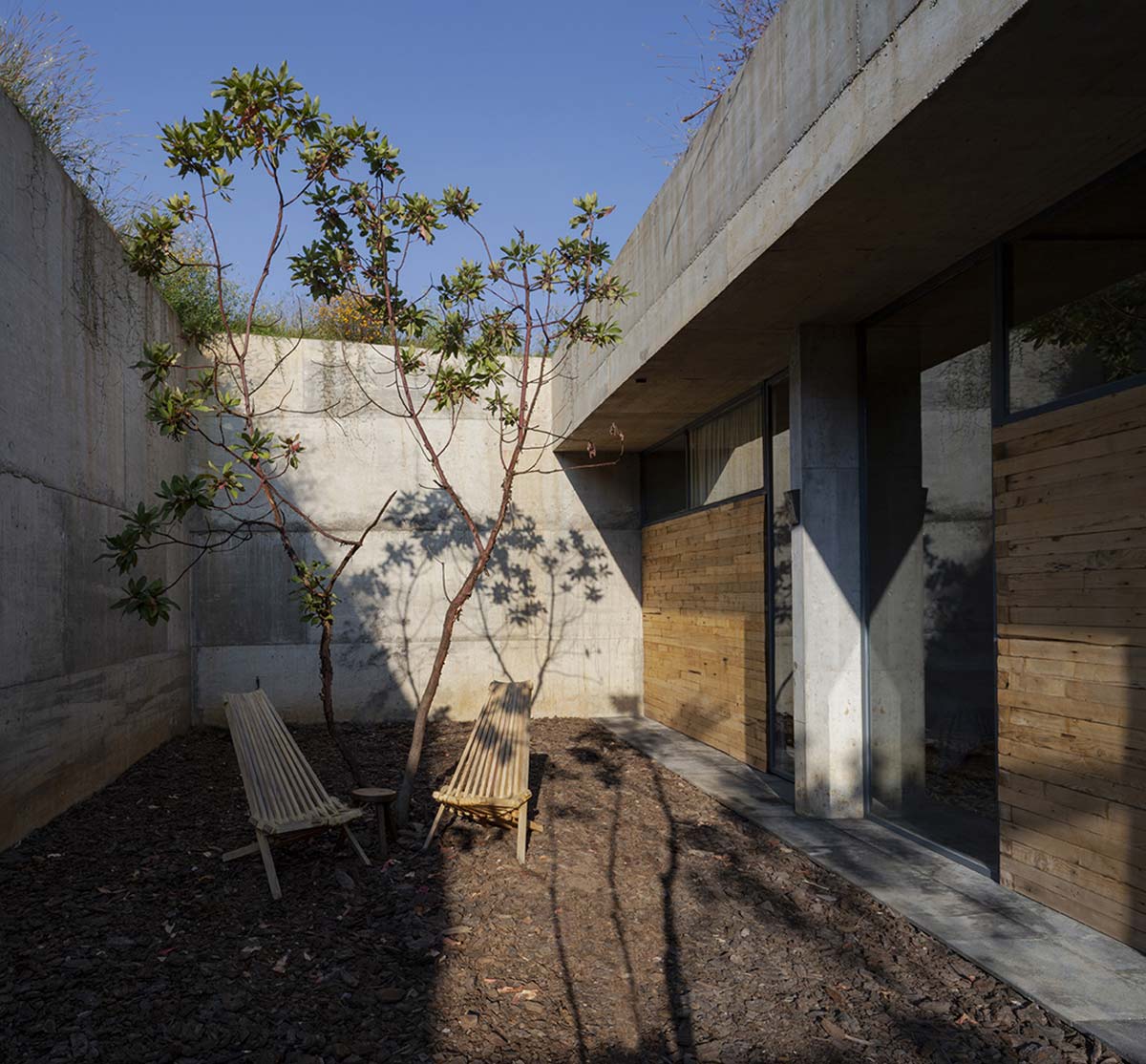
The back area has been perforated to become an internal patio and additional entrance, bringing a second source of sunlight and ventilation, and a juxtaposition of natural elements.

