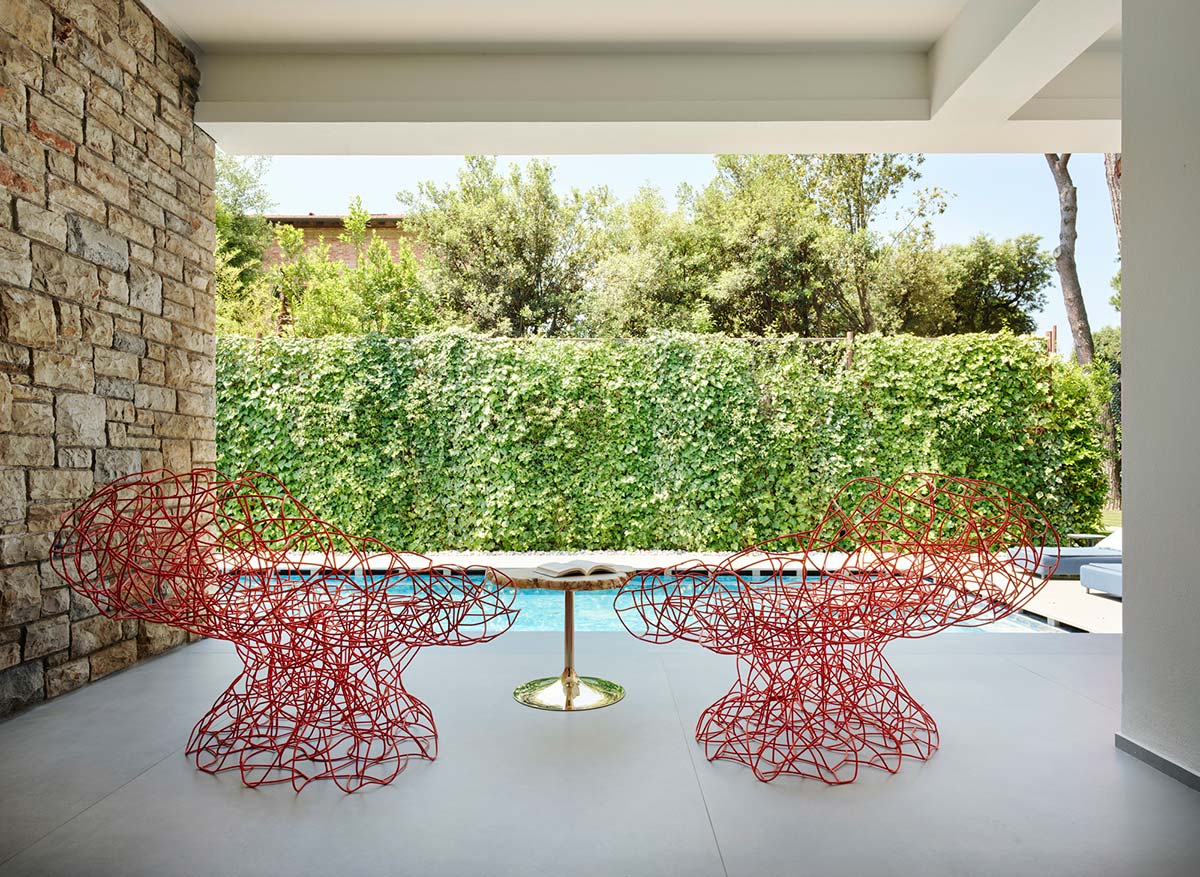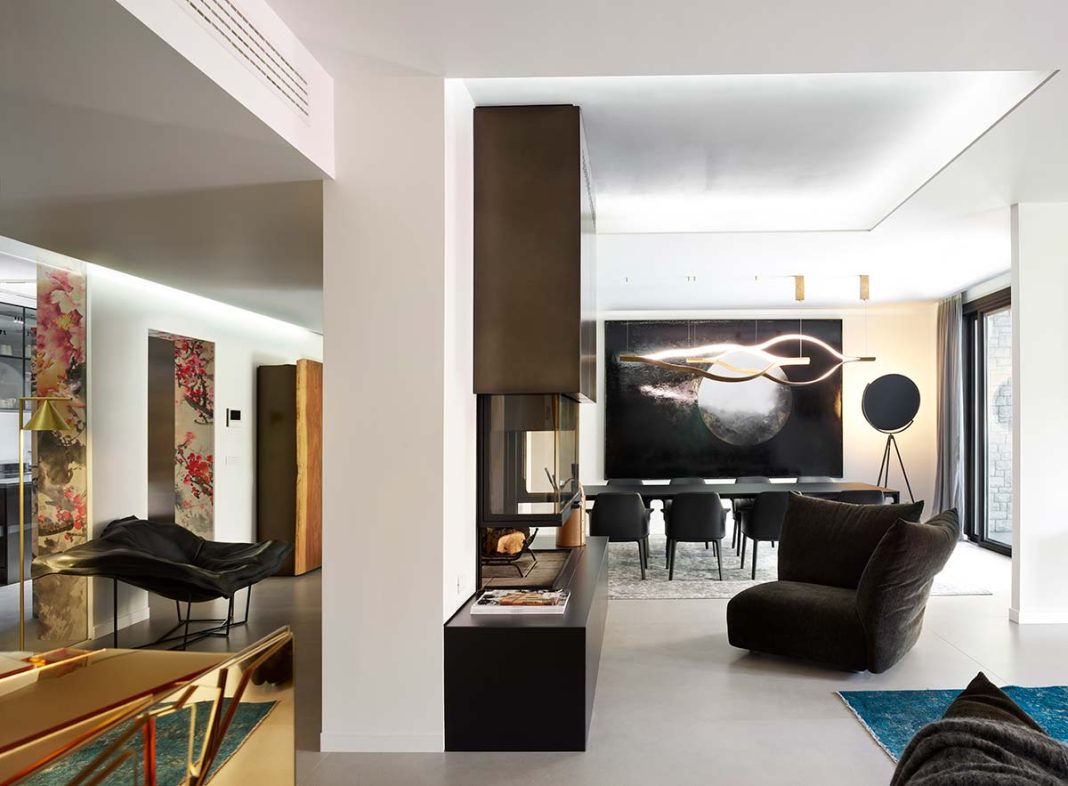DATA SHEET
Interior design: Massimo Iosa Ghini
Furnishings: Arclinea, Edra, Florim, Henge, Poliform, Vitra
Lightings: Leucos, De Majo
Bathrooms: Antonio Lupi
Photo credits: Pietro Savorelli
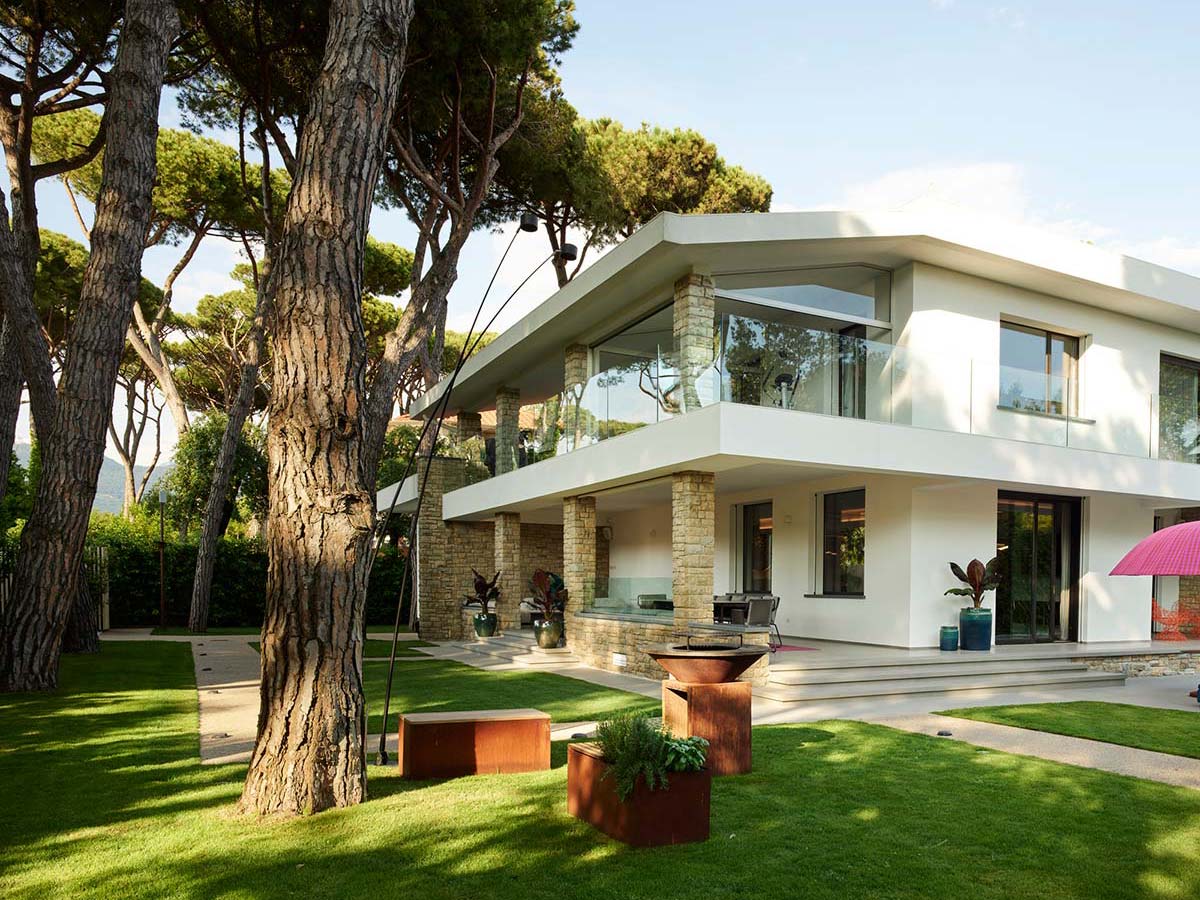
In terms of form, this single-family house built in the Sixties is based on a typical typology of Forte dei Marmi. It stands in a Mediterranean context of pine groves, with an external portico and a covered terrace; the villa has two above-ground levels and a semi-basement. Architect Massimo Iosa Ghini has given it a more modern look, along with avant-garde physical plant systems and renewed livability of indoor and outdoor spaces.
The glass portions have been expanded with large openings facing towards the sea, establishing a relationship with the landscape and revitalizing the overall geometric balance. “It was above all a matter of cleaning things up – Iosa Ghini explains – adding lightness and responding to the desires of the owners. I thought about a project by Adalberto Libera, another house designed by the Tyrrhenian Sea, in terms of the fireplace passages that allowed me to exploit the load-bearing pillar and to underscore the visual relations between the various spaces.”
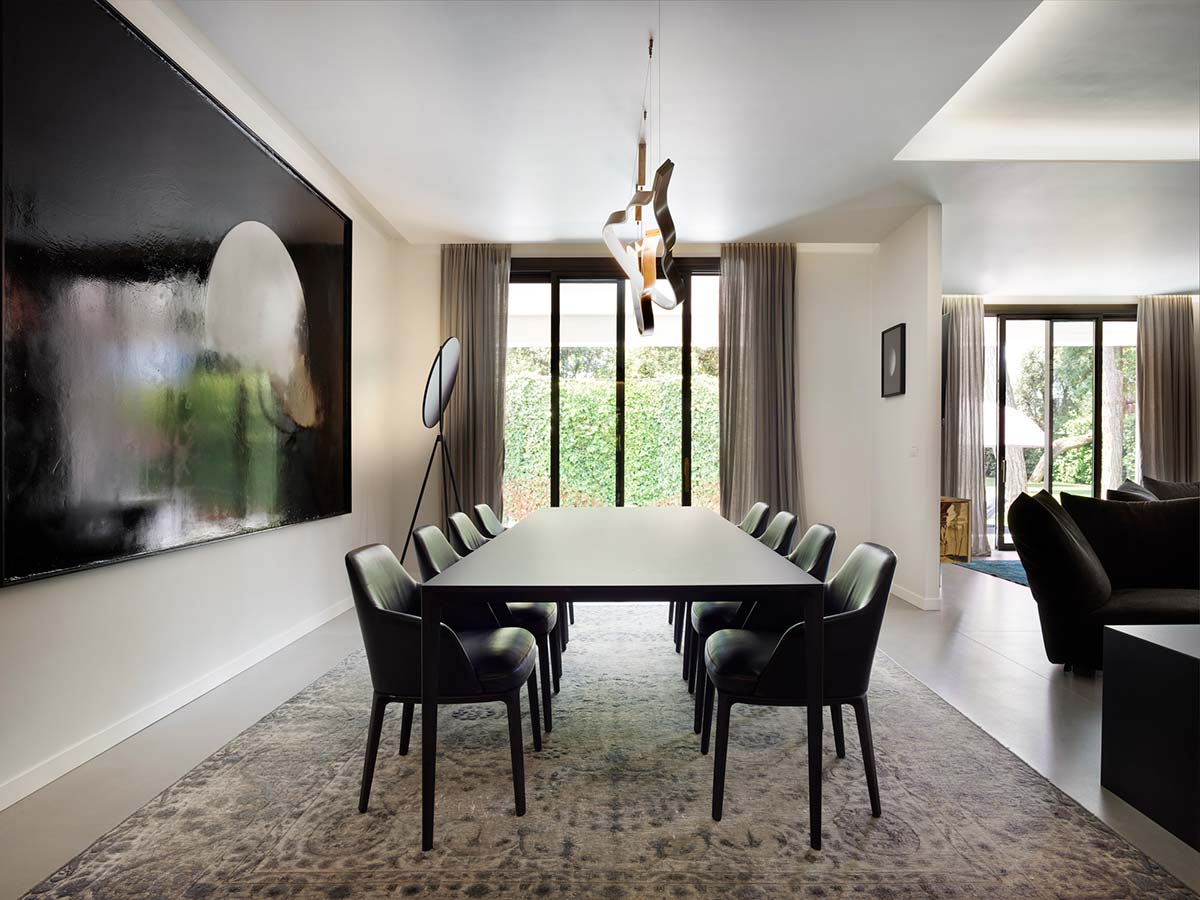
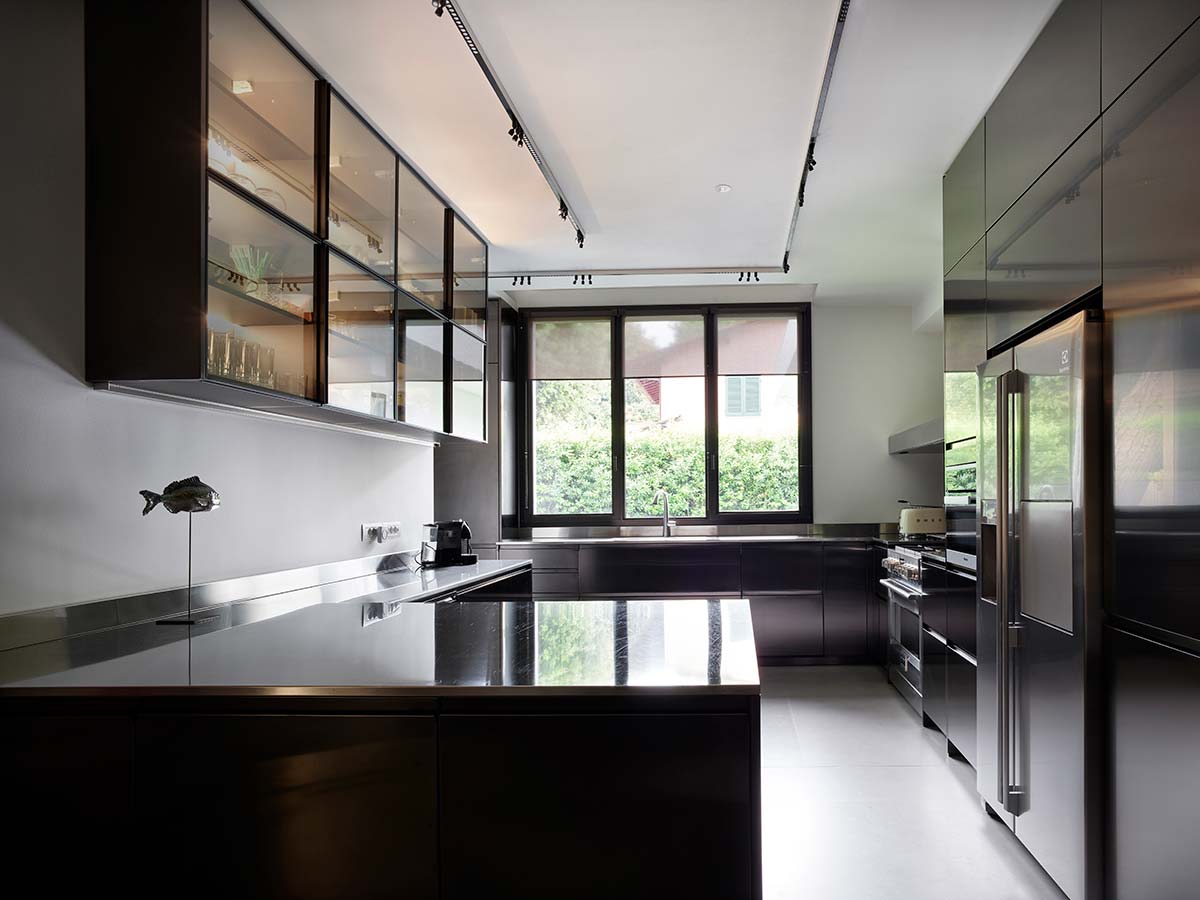
The internal layout was suggested in a natural way by the original structure and the compositional scheme. On the ground floor, a spacious living area with dining zone features a large pass-through fireplace to produce a situation of visual transparency. The kitchen, expanded by the new design, facing the living area through a glass partition, on axis with the fireplace to bring out the sense of fluidity and visual connection with the entrance, the garden and the swimming pool with hydromassage area; a large window faces directly onto the vegetable garden organized in large raised Cor-ten planters.
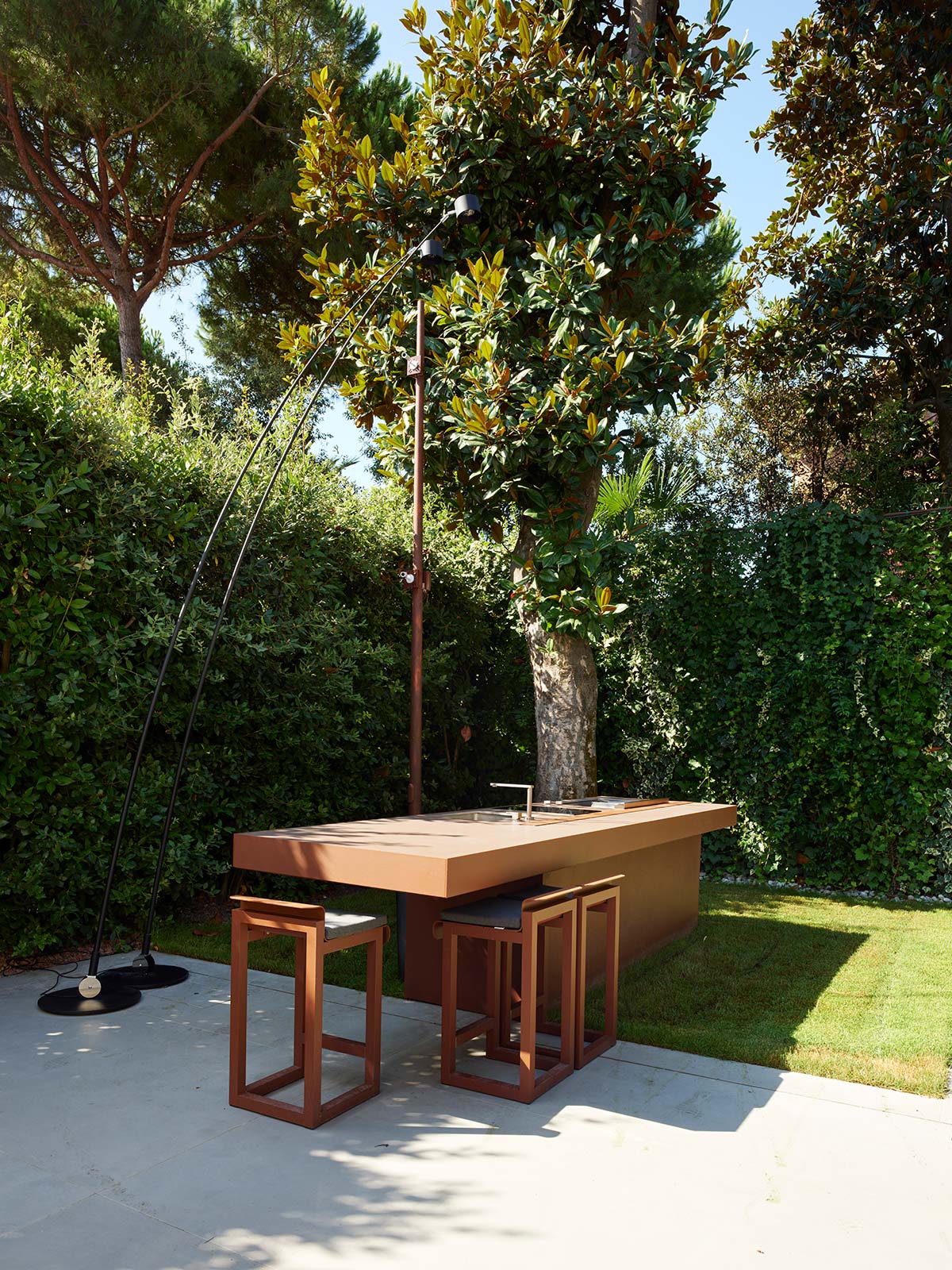
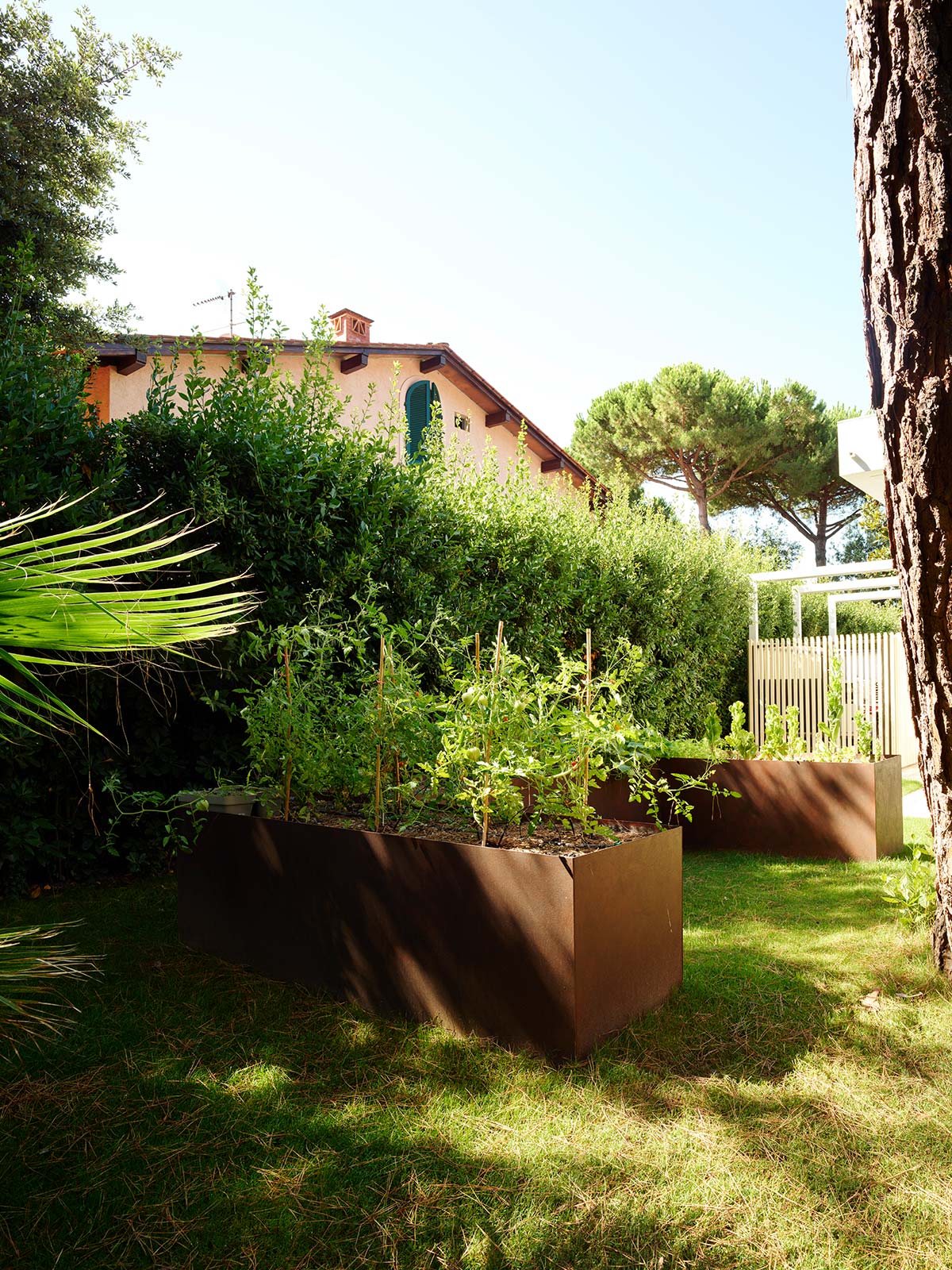
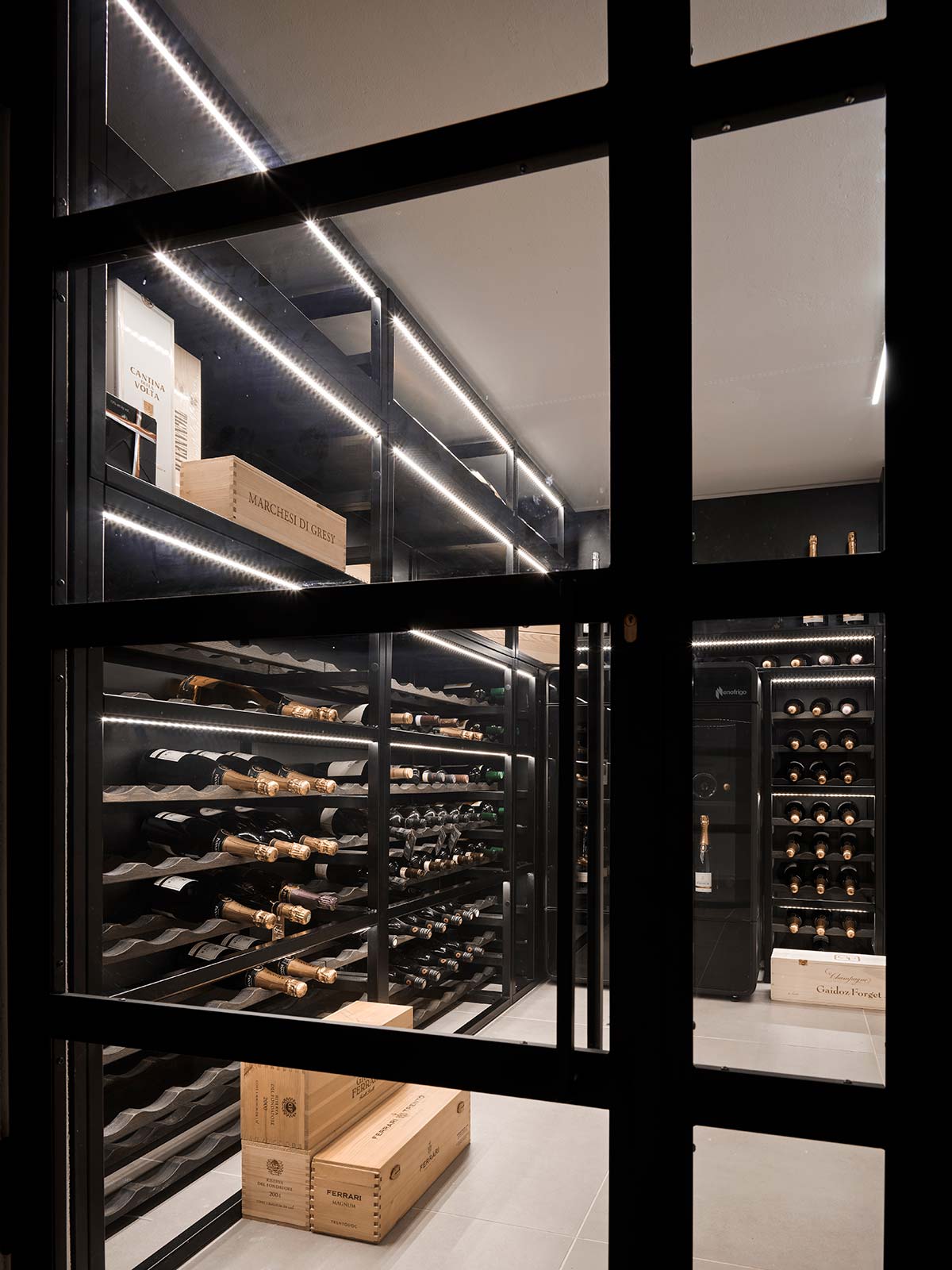
One wing of this level is set aside for guests, with three bedrooms and a private bathroom; the household staff is lodged in a more isolated zone. By request of the owners, the semi-basement now contains a small wine cellar that can be used for socializing and wine tastings.

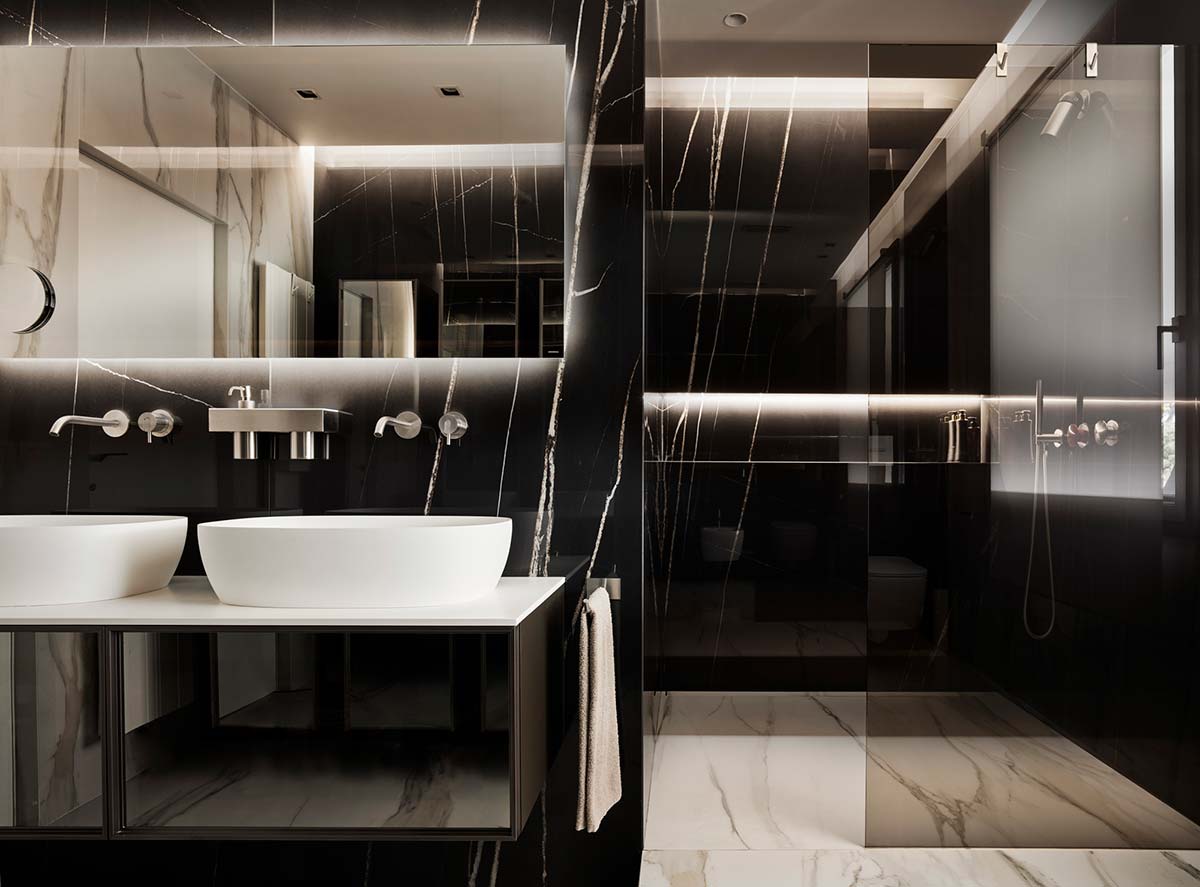
The staircase with its glass balustrade leads to the first floor, which contains the more private part of the dwelling: two bedrooms for the children and a large master suite with living area, private bath and a terrace hosting a fitness room with a view of the sea.
Each space contains furnishings and complements that interact in terms of color schemes and styling. The project features leading names, including that of Iosa Ghini himself, from the Tulip table by Eero Saarinen or the Eames Plastic Chairs produced by Vitra, to the Cannettata lamp designed for De Majo by the architect from Bologna. The wallpapers on individual walls in the bedrooms add interesting color accents, leaving the rest of the space for the neutral tones of the furnishings and the floors by Florim. The use of solar panels provides almost total autonomy, also for heating the water of the pool, featuring a system for purification using salt.
