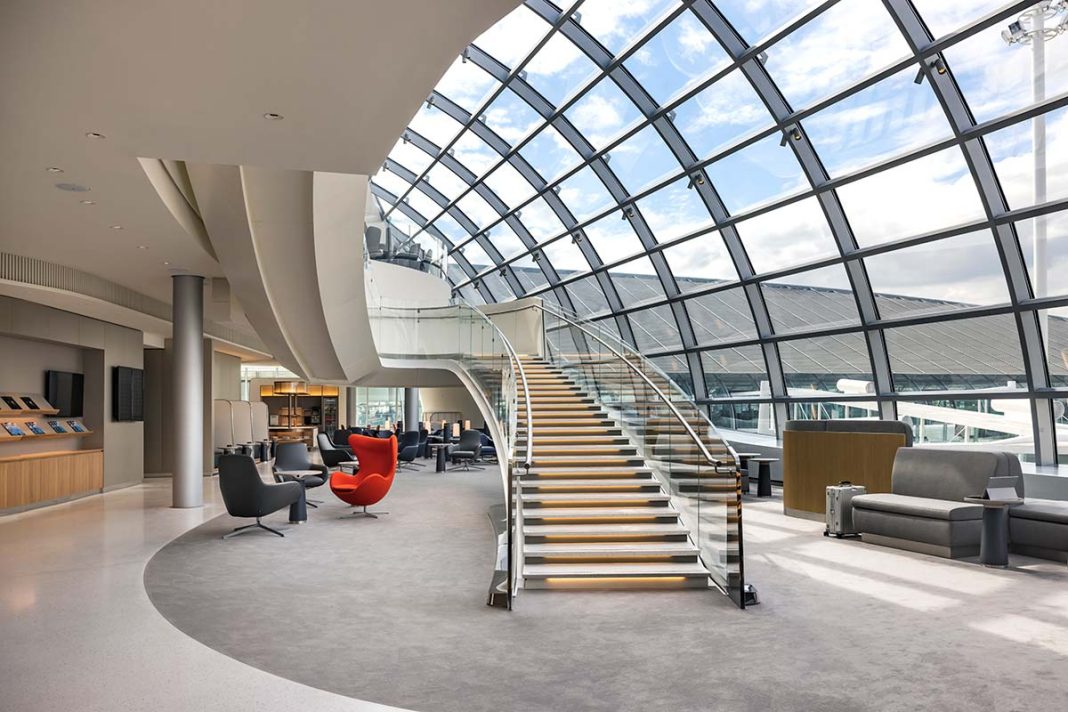DATA SHEET
Interior design: Jouin Manku
Fit-out and made-to-measure furniture: Paul Champs
Made-to-measure furniture: Pierre Noire
Design development of the wing: Alexandre Fougea & Pyrus
Digitalisation of the wing: Nelson Fossey
Fit-out: Spie Batignolles
Engineering: Axys
Loose Furnishings: Ligne Roset, Pedrali, Fritz Hansen
Photo credits: Jérôme-Galland
Lightness and a sense of escape can be experienced inside the new Air France lounge located between two crossings of Terminal 2F, at Paris-Charles de Gaulle airport. The firm Jouin Manku, formed by the French architect Patrick Jouin and the Kenyan-Canadian architect Sanjit Manku, has worked on the idea of lightness during the 4 years of design and construction required to make the facility, in collaboration with Groupe ADP. The results pay tribute to the extraordinary experience of rising into the air amidst the clouds, and to the glamorous image of the airline, a symbol of French elegance.
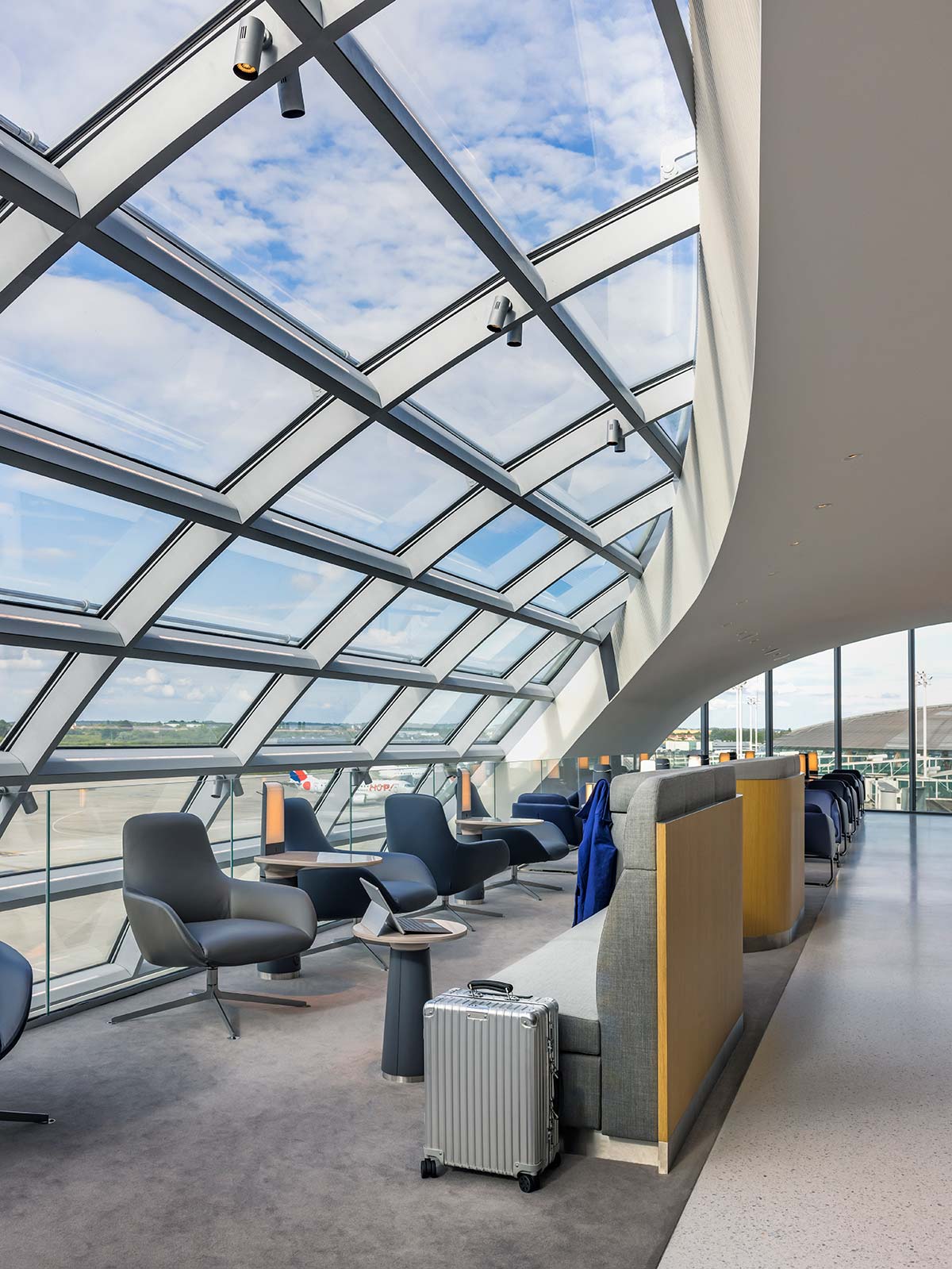
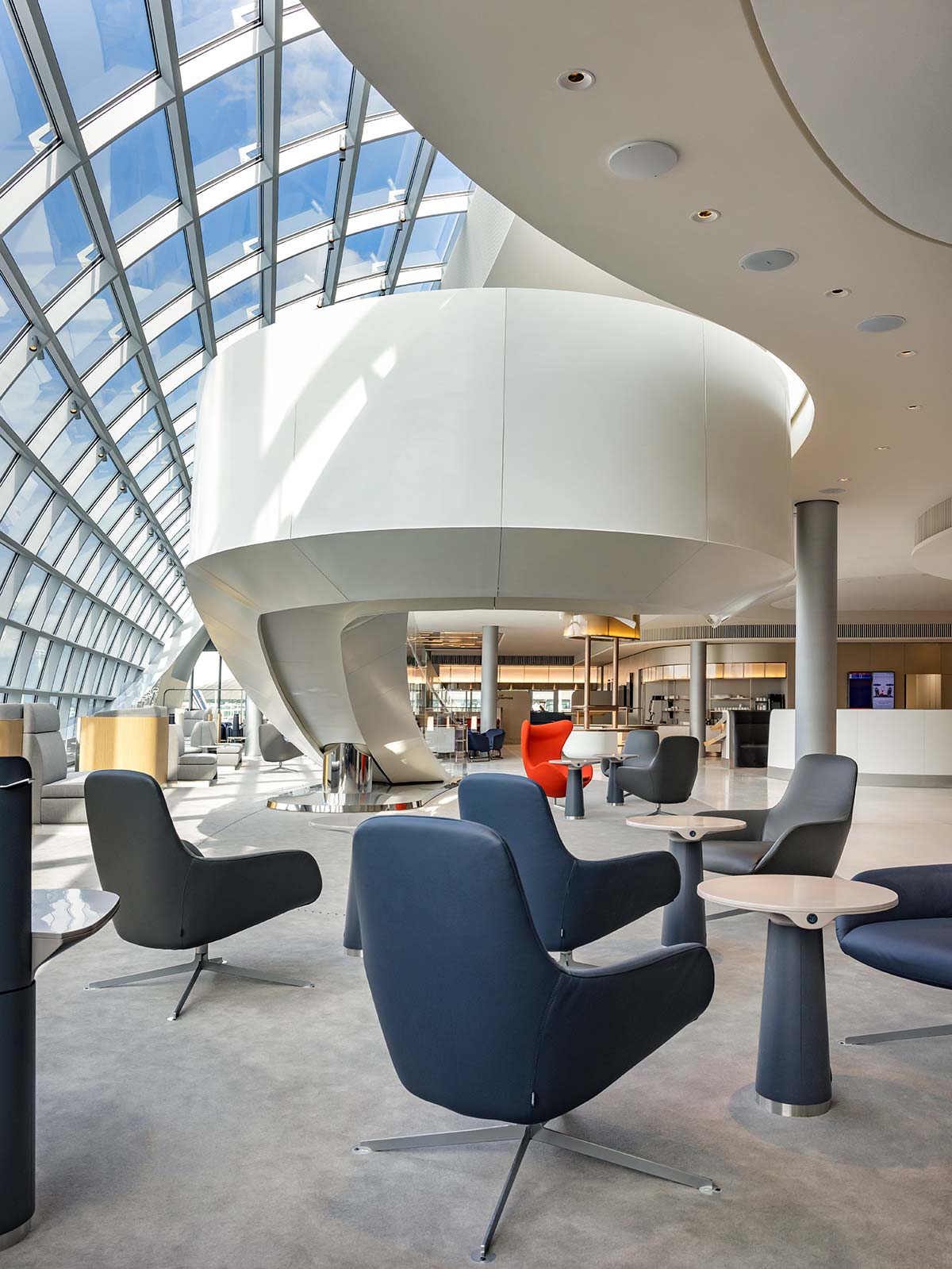
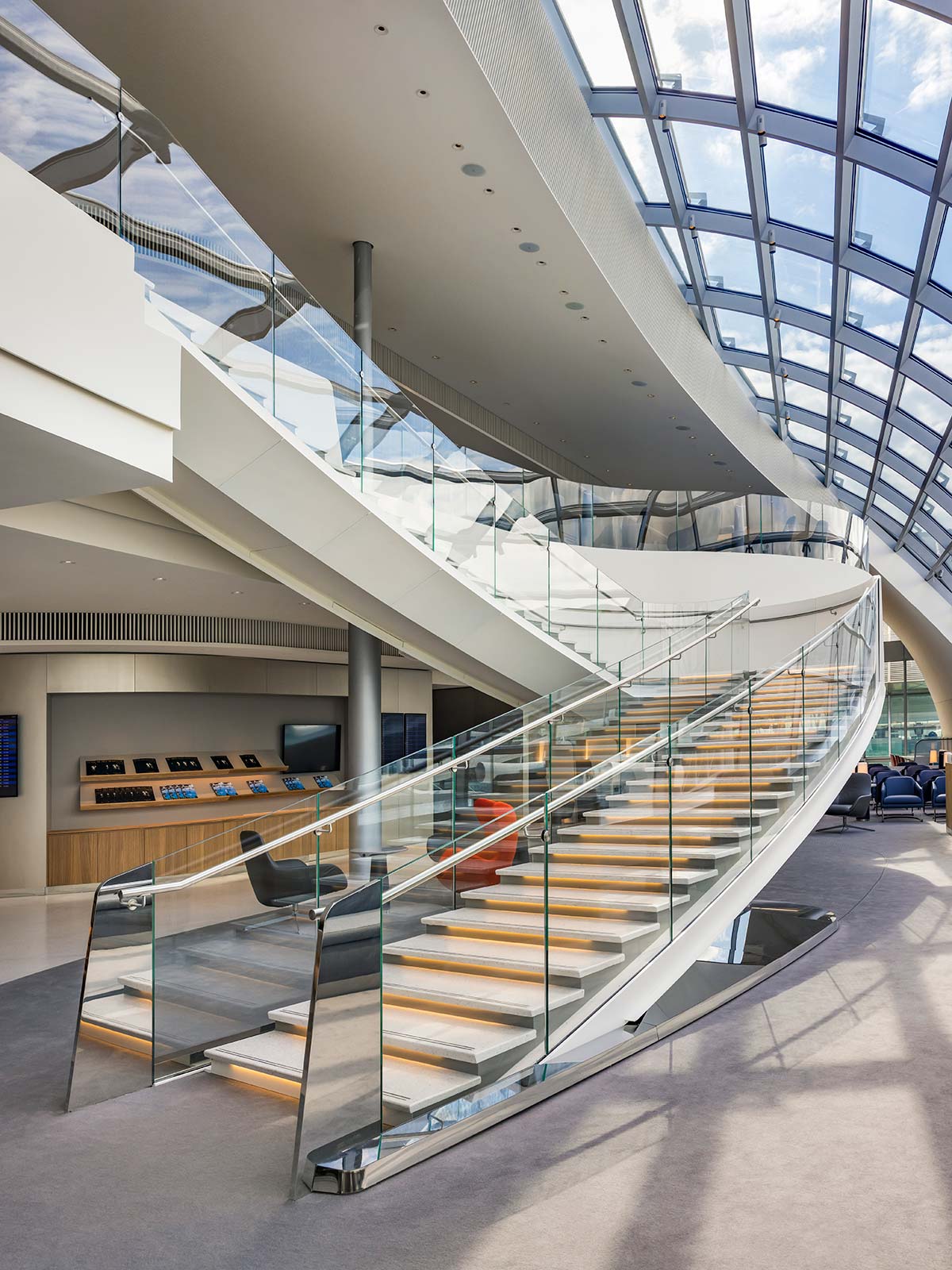
On two levels for an overall area of 3000 sqm, the architecture becomes a protective, reassuring presence with its enveloping organic form. The advanced processes of design and construction applied by Jouin Manku blend science, technology and crafts, in line with the modus operandi of the duo, who orchestrate every single element of their projects, erasing the boundaries between architecture, internal space and objects, in a sensitive, rigorous dialectic.
Among the central features, the Runway Eye is the solution created to bring more light: a system of curved glass (like an eye) that crosses the entire space, filling both levels with natural brightness while offering panoramic views of the runways and the sky. The reassuring impact of light is boosted by sequences of luminous animations that vary across the hours of the day and night, developed by the lighting designers of Voyons Voir. Inspired by the vital elements – sun, air and water – they live in harmony with natural light and the changing seasons, gradually vanishing as the day progresses to make room for direct sunlight, respecting the environment.
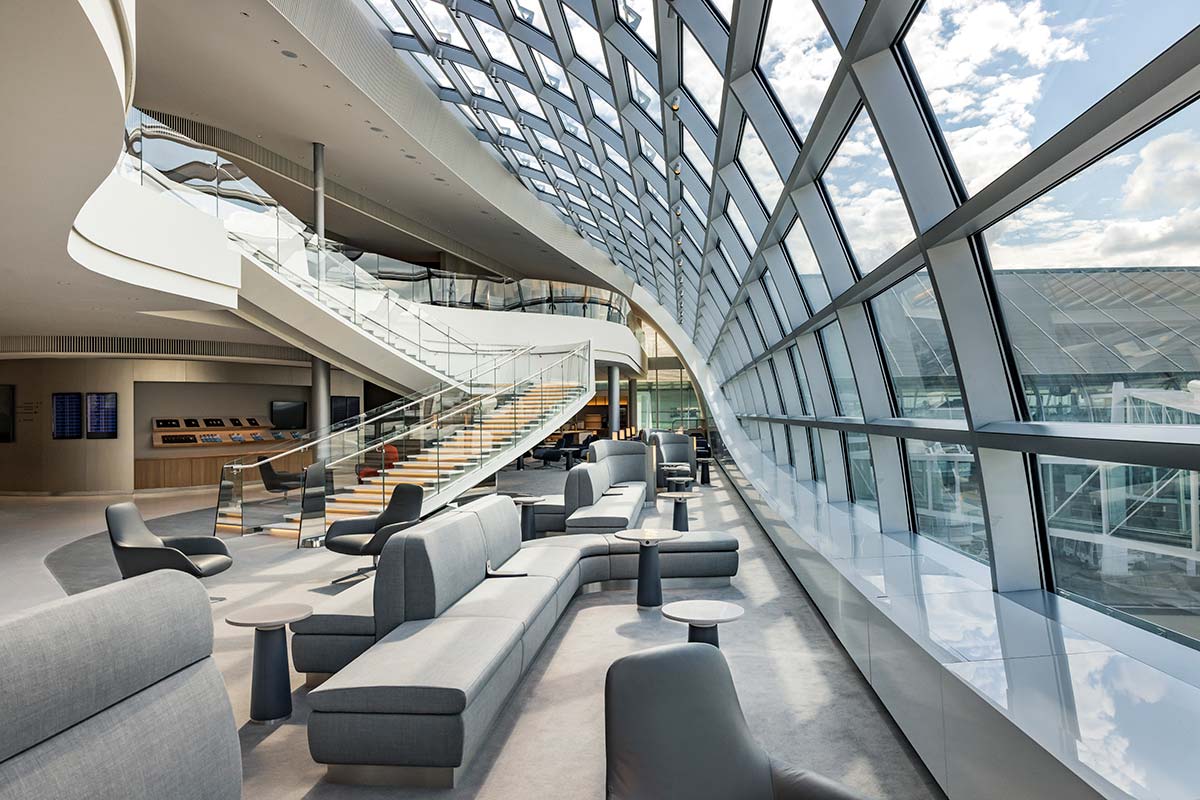
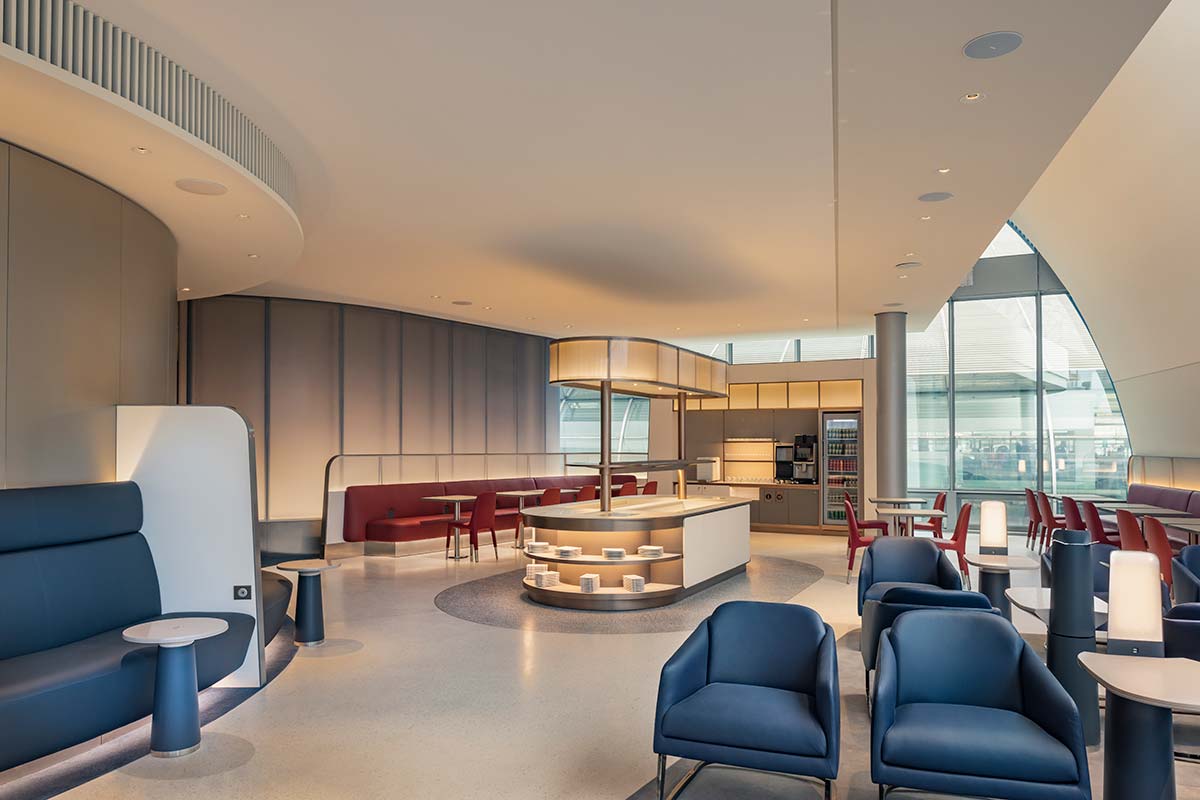
The entrance on the lower level marks the beginning of an intuitive movement inside the lounge, thanks to simple color coding utilizing the hues of Air France, to guide passengers on a subliminal level: red for areas of circulation and refreshment, blue for calm, silent spaces with soft lighting.
The lobby features a true technical challenge in terms of design, fabrication and installation: a wing that hangs from the ceiling and functions as a divider panel, suggesting the curved form of an airplane. Made by the studio of Alexandre Fougea in close collaboration with the partner Nelson Fossey and specialized French workshops, the wing is composed of two halves in fiberglass, carbon fiber and polyester, whose surface contains 650 perforations assembled by hand one by one and then installed during construction with great precision.
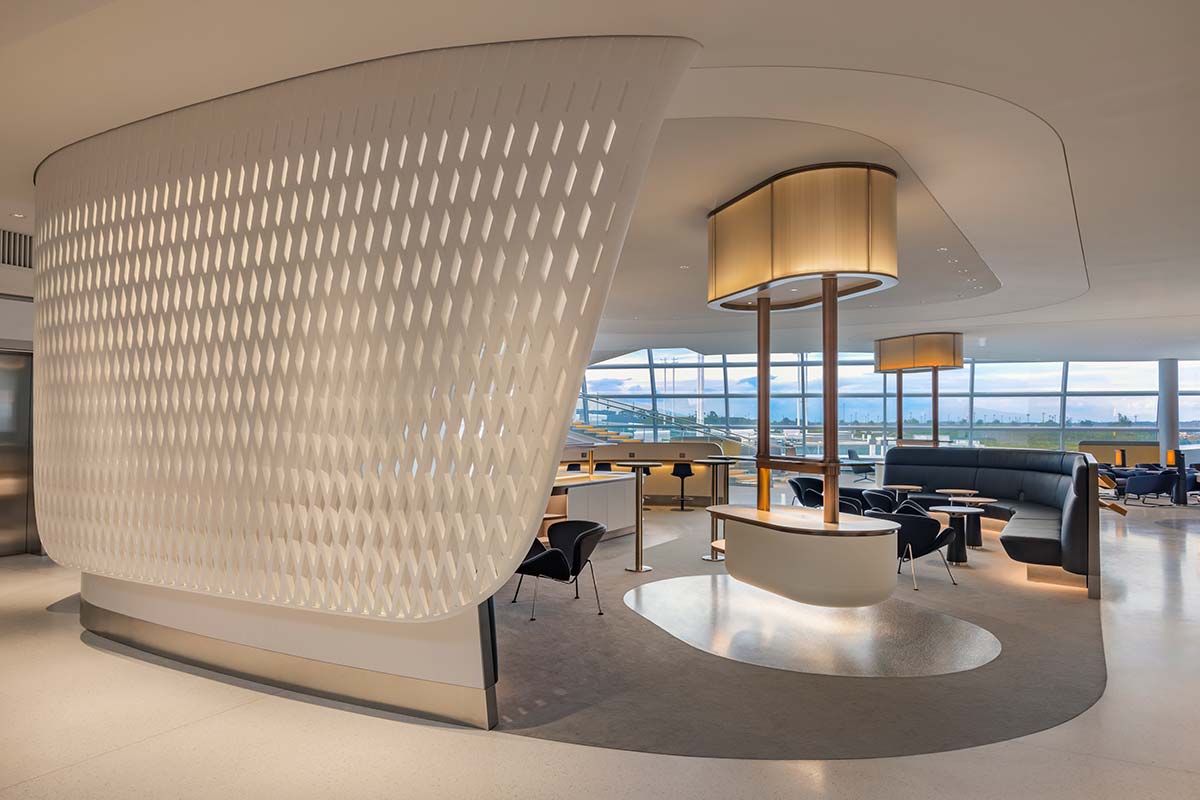
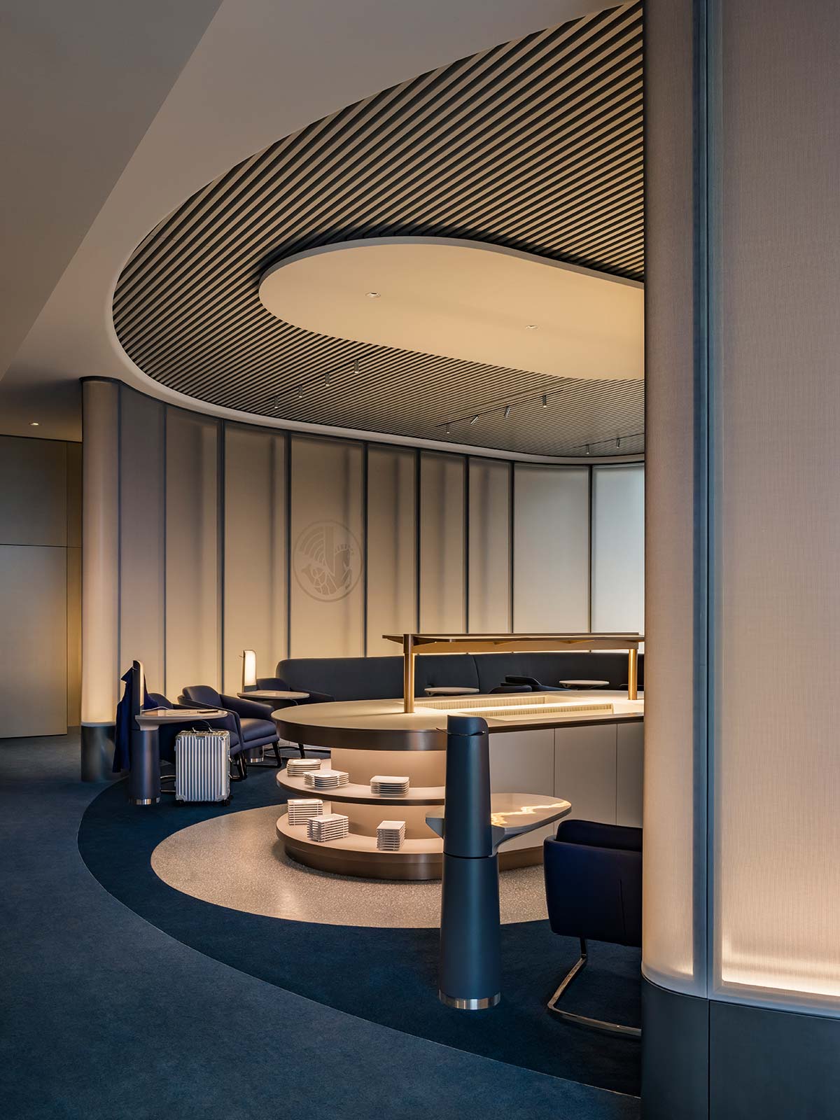
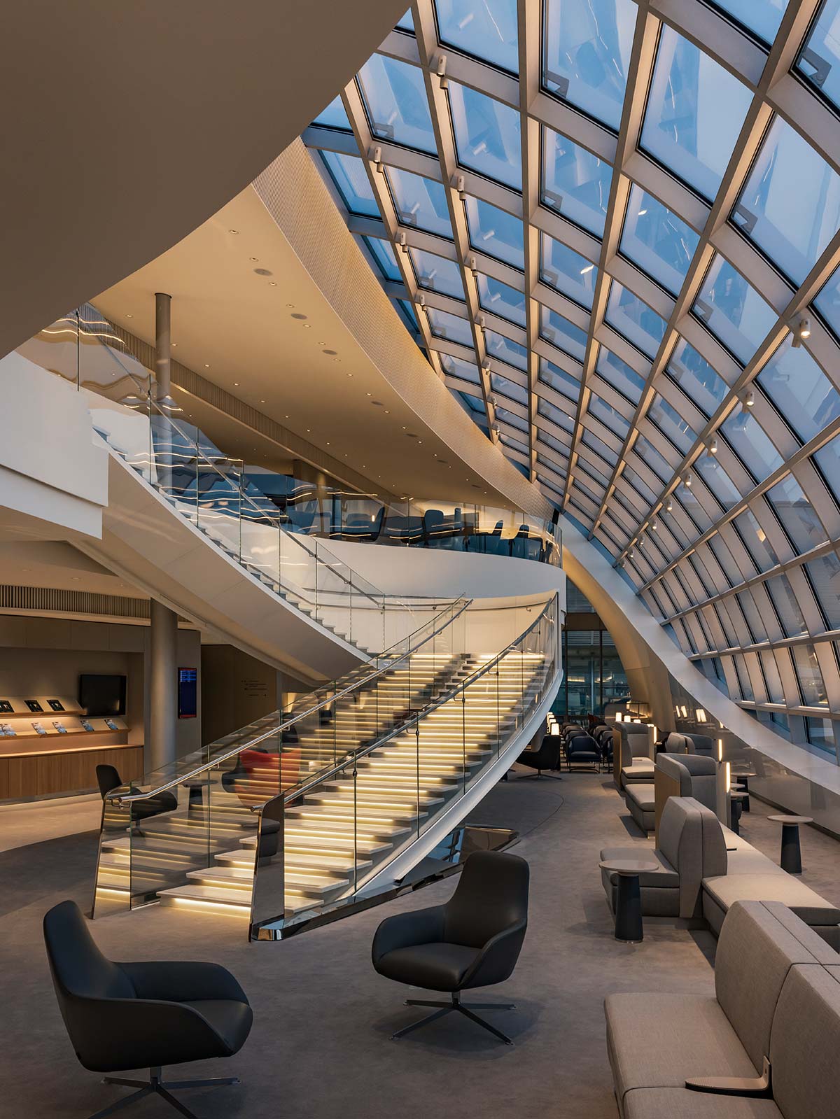
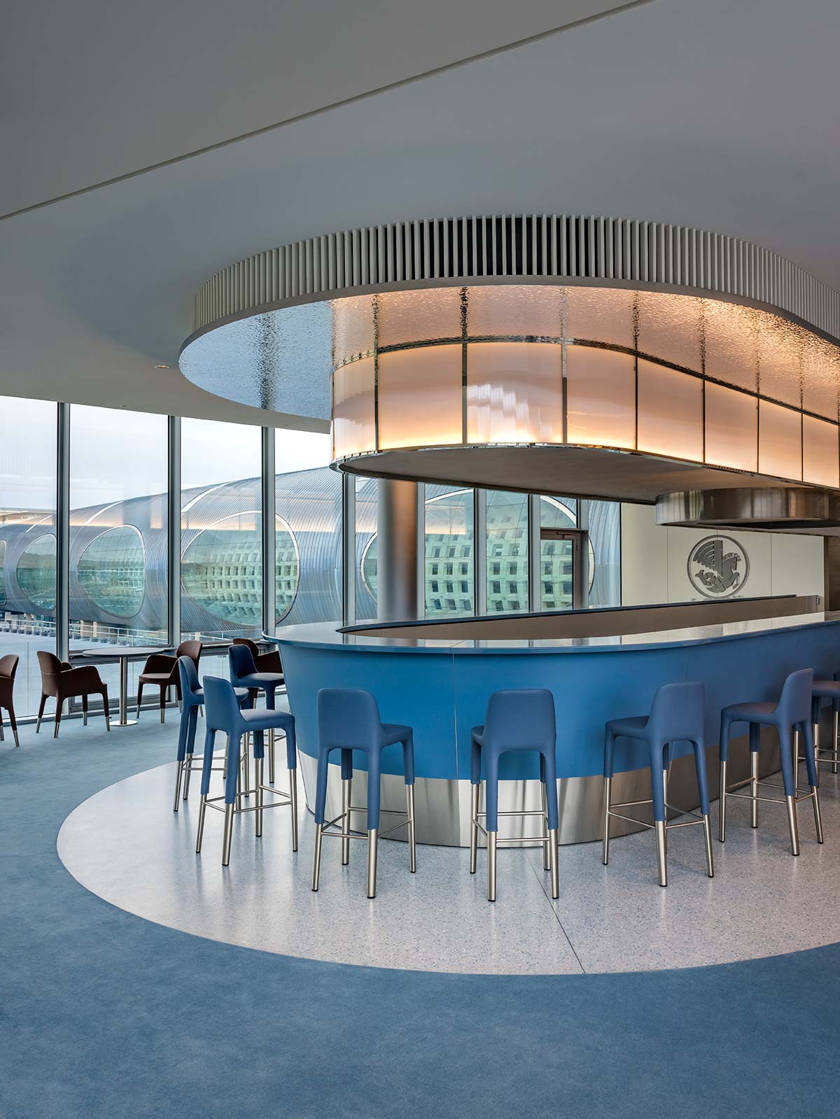
An ethereal, floating staircase connects the two levels, which offer relaxation areas, small alcoves, private rooms organized with ample sofas covered in wool, leather armchairs designed by Patrick Jouin for Ligne Roset, and tables for recharging of electronic devices with an induction system. At the center of each level, food and beverages are provided on white oval counters with copper borders, with soft lighting shifting upward from below. The facility also has a Clarins Travel Spa and a large nearby restroom with a shower, in dark and marine colors, where the lighting imitates the reflections off water.

