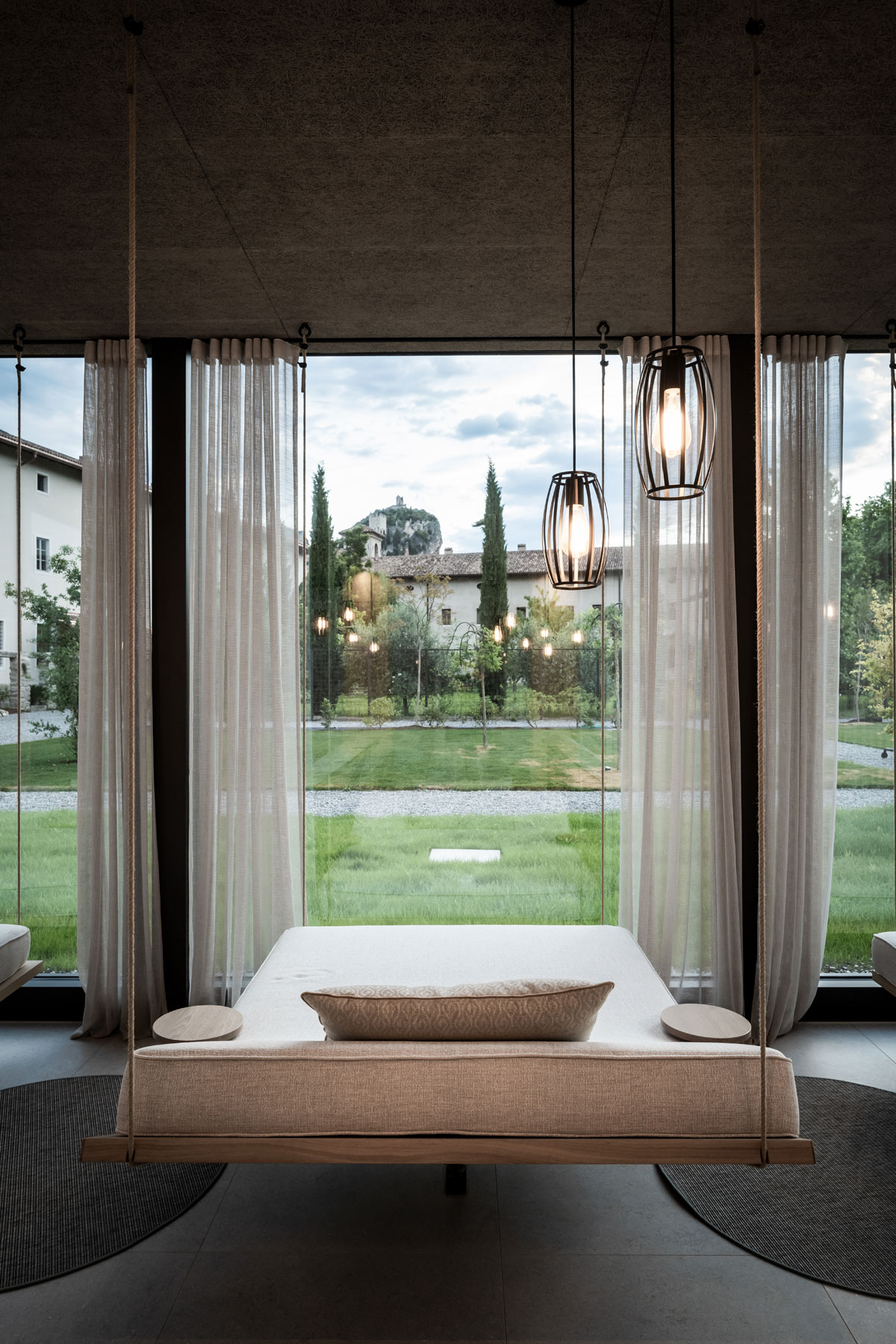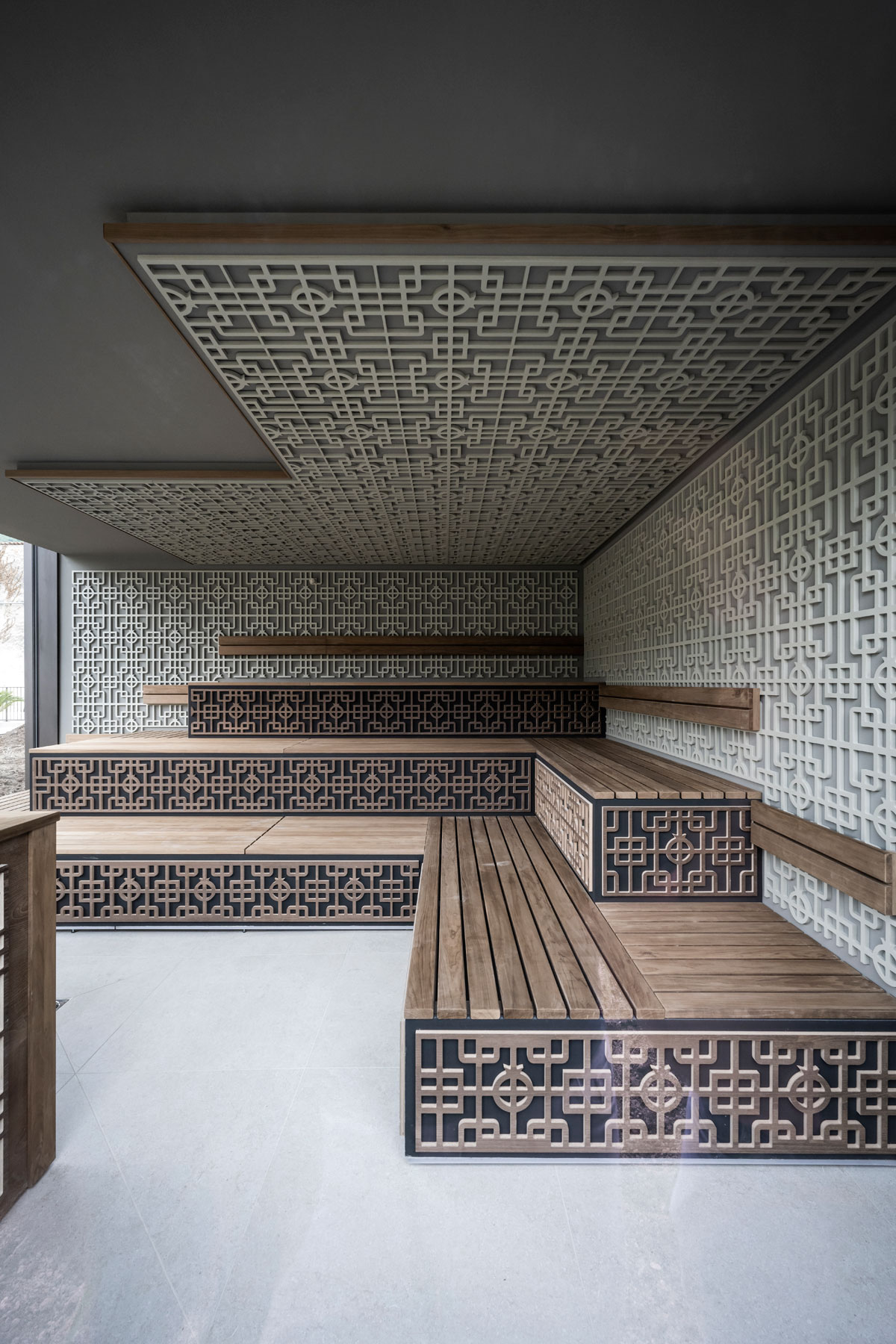DATA SHEET
Client: Stephanie Happacher & Manuel Mutschlechner
Architectural and Interior design: noa* network of architecture
Hotel opening: 2021
Photo Credits: Alex Filz (Drone: Andrea Dal Negro)
We’re in Arco, by the upper portion of Lake Garda, and the austere spaces are those of the 17th-century Monastero delle Serve di Maria Addolorata. A timeless setting where the art of living and dwelling has been refined across the centuries, and a harmonious sense of calm takes over amidst the solid, rigorous compositional features.
The project by noa* network of architecture, carried out in close collaboration with the heritage authorities of Trento, called for dual intervention: the renovation and the conversion of the monastery and its interiors to create a hotel, and the new construction of a Wellness facility facing the large internal garden, including spaces for relaxation, treatment rooms, saunas and a steam bath promenade.
The remaining portion of the property continues to contain a church and a cloistered retreat.
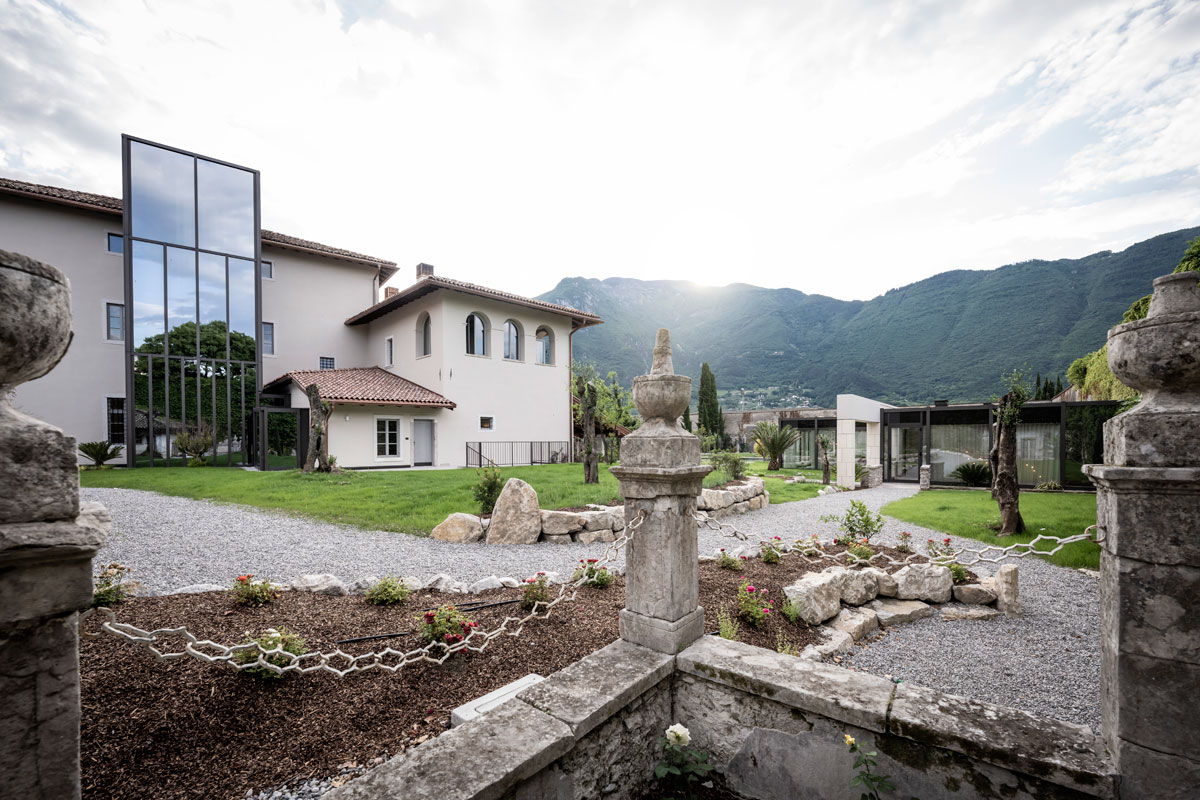
Monastero Arx Vivendi – this is the name of the new hotel – is organized on three levels: the communal spaces are concentrated on the ground floor, while the guestrooms are placed mostly on the first floor and under the roof of the former religious complex.
While on the ground floor the organization of the public spaces has been implemented by emphasizing the original design of the circulation spaces, creating a sequence of reception, breakfast room and reading room/lounge along a central axis, on the first floor the rooms are aligned on an impressive central corridor, paced by ceiling beams that extend as far as the eye can see, for almost 50 meters.
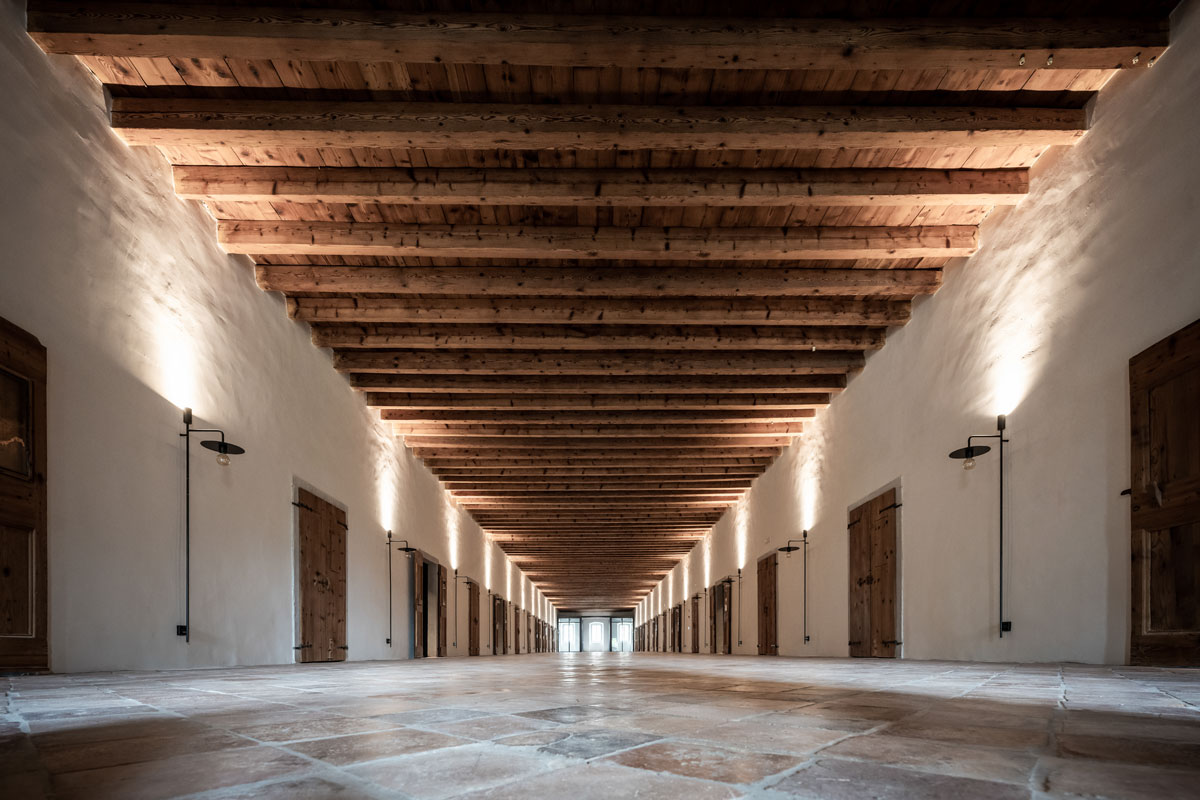
Each guestroom brings together two former cells, one for the nighttime zone and the other for the bathroom. All share a very rigorous design, also in terms of material choices: floors in oak planed by hand for the bedroom zone, and tiles with a natural effect for the bathroom. The furnishings, including those of the bathrooms, are in black, standing out against the gray tones of the spaces.
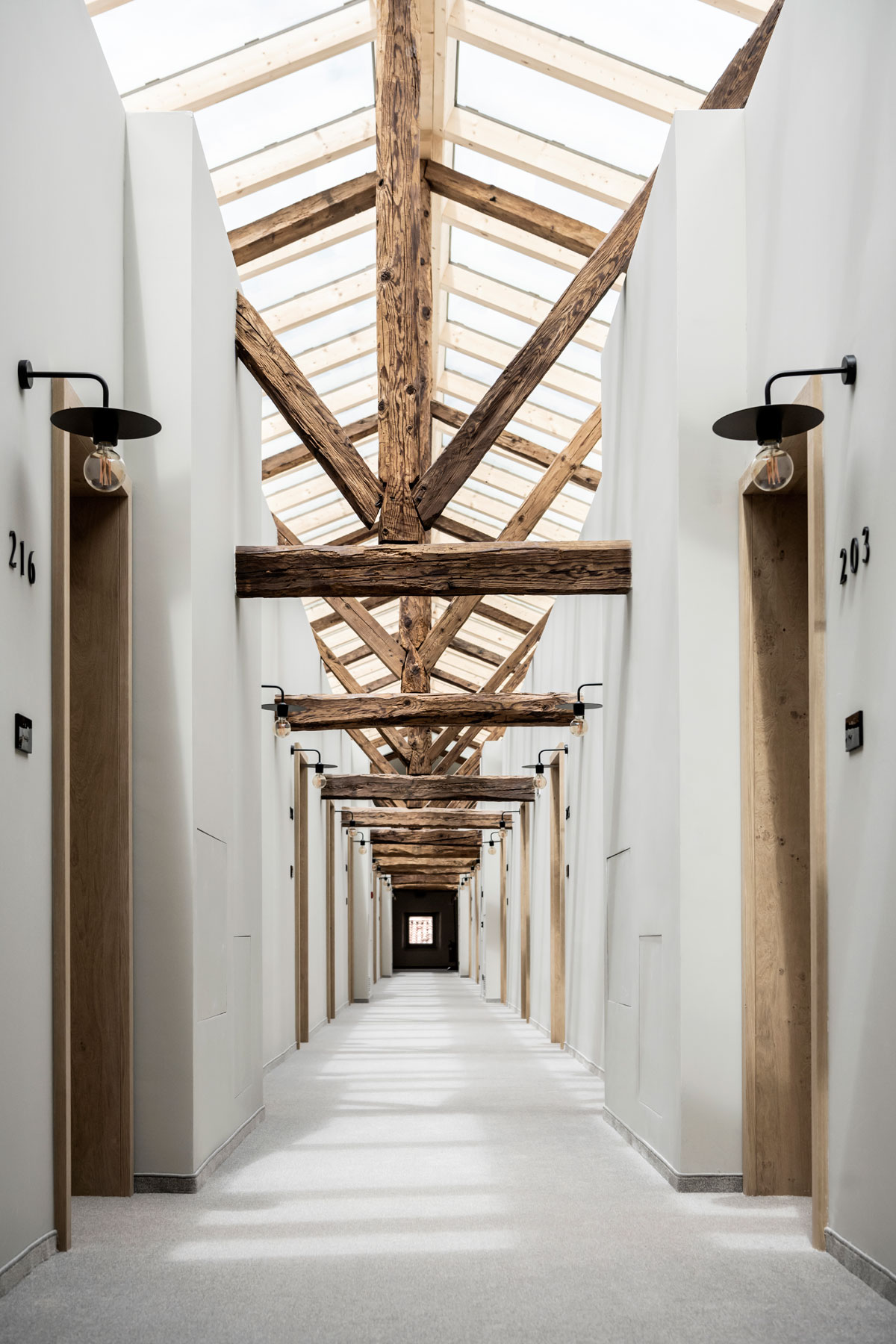
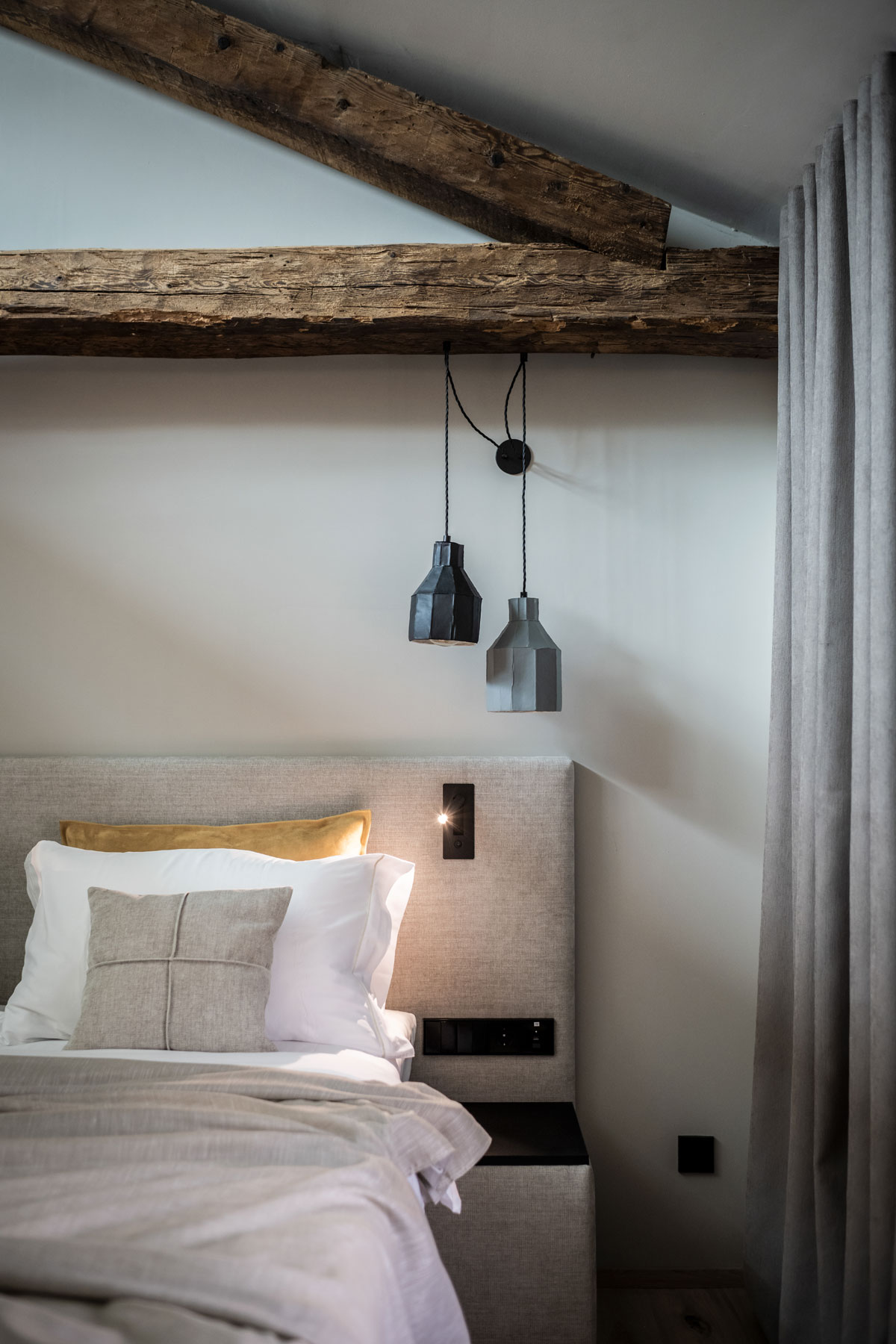
The second floor hosts two rows of rooms that open onto a long central corridor. The restored trusses loom over the entire attic, bearing witness to their historical identity. At the peak of the roof a skylight runs for the entire length, brightening not only the corridor but also the rooms, thanks to upper glazings.
The wellness area covers about 500 sqm, organized inside seven new volumes in metal and glass positioned in the garden along a “backbone” of stone. For their construction, the architects have opted for light metal skeletons, made with posts and crossbars, taking their cue from the typical “limonaie” of the rural context of Lake Garda.
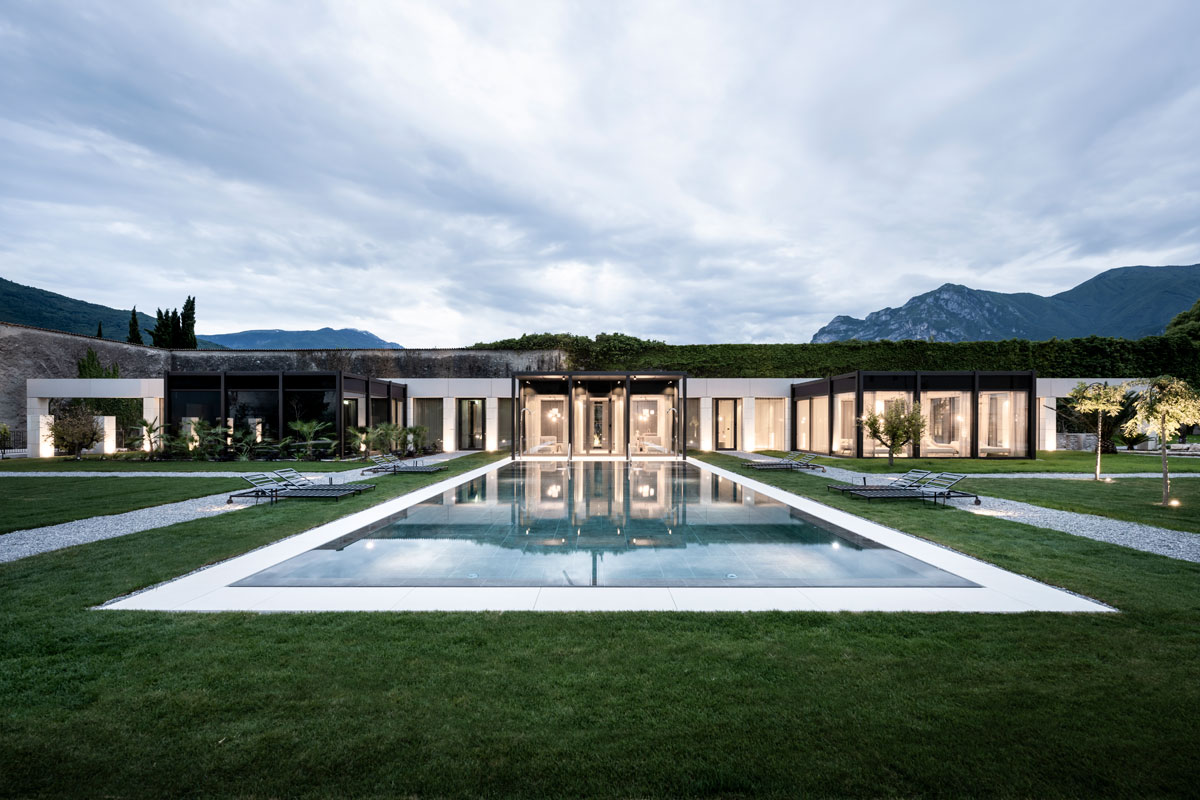
Here the choice of materials and furnishings sets out to bring comfort and serenity to the spaces, featuring the warm hues of blanched oak, linen-effect and cotton fabrics.
Inside the spa everything has been designed to encourage relaxation and calm: from the milled wooden panels that repeat the stylized image of a pomegranate, symbol of the monastery, to the cots suspended like swings, all the way to the benches of the bio-sauna, which foster meditation and act as a reminder that this was once a place of prayer.
