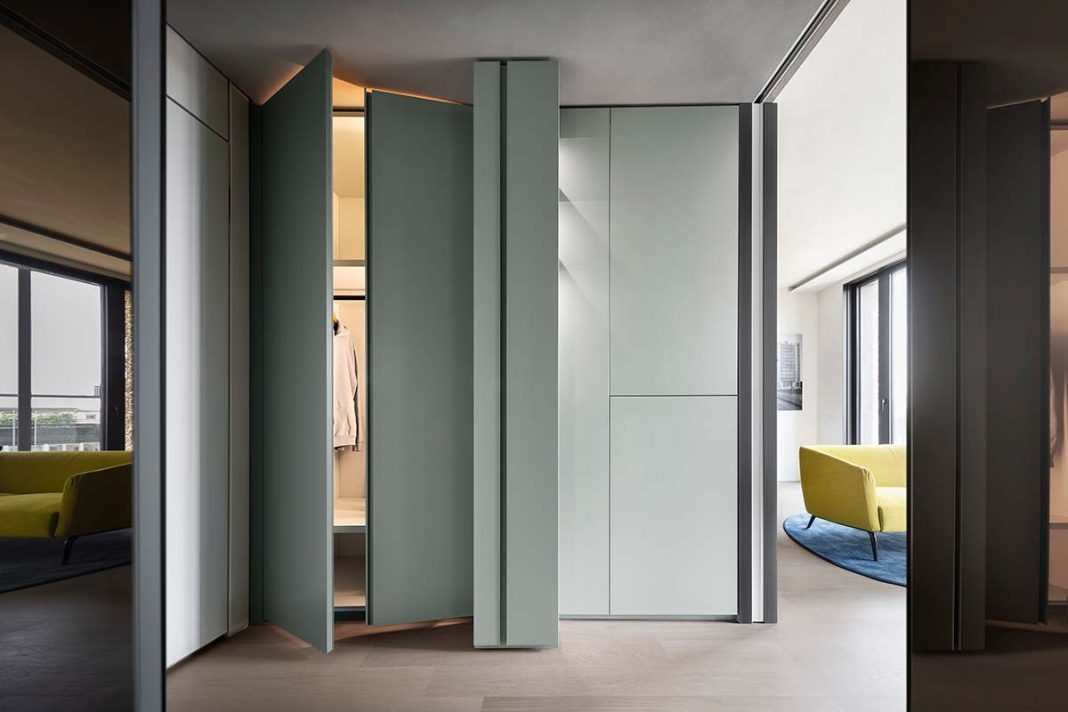There is a growing demand for space inside homes, and elsewhere, especially when these places are of small size, requiring optimization of every square inch. The dynamic solutions developed by Protek meet this challenge with a true concentrate of design, creativity and innovation. Highly functional elements, capable of transforming a two-room flat into three rooms, salvaging useful space, amplifying areas.
‘Living’ proof can be seen in an apartment on the 7th floor of The Central Tower, an existing building designed by the studio BBPR (Banfi, Belgiojoso, Peressutti, Rogers) and now being renovated by the architecture firm Antonio Citterio Patricia Viel for a new residential development in the center of Milan. Officially opened during Milan’s design week, the flat has incredibly efficient spaces and exceptional looks, obtained through the use of two ‘gems’ produced by Protek.
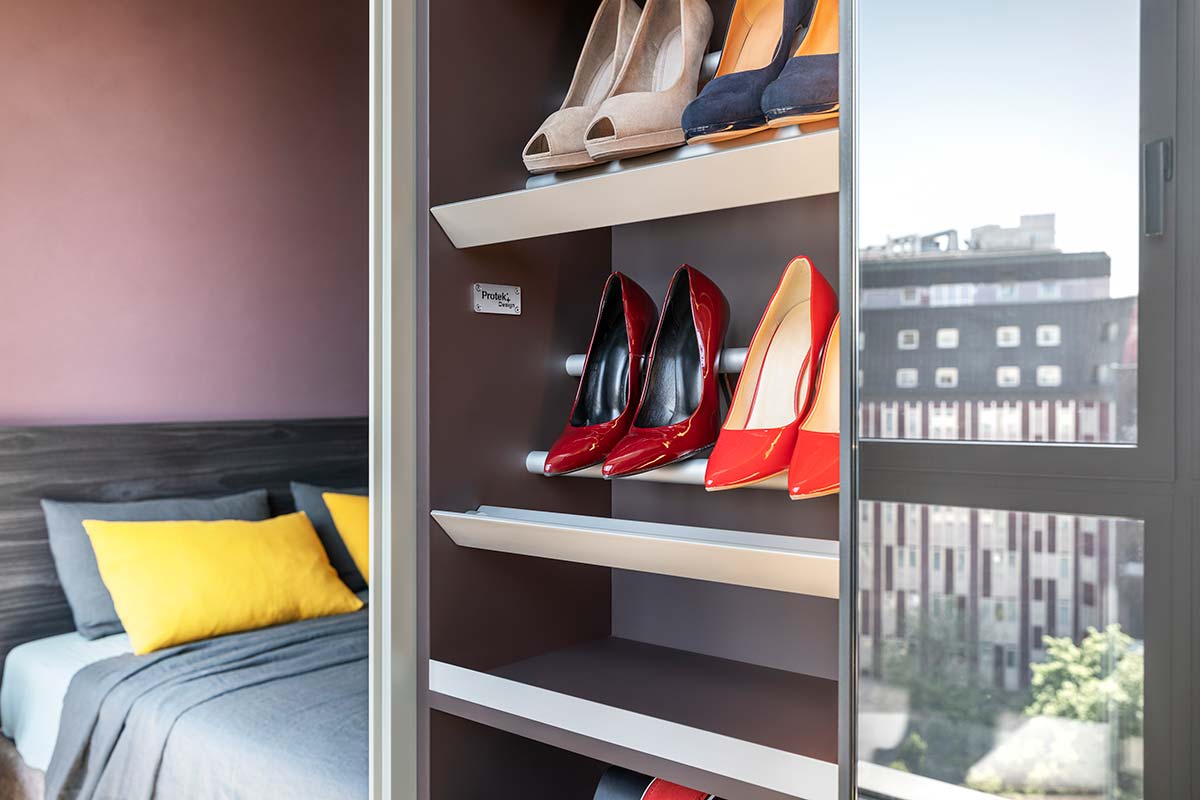
Bigfoot® Chanel by Protek
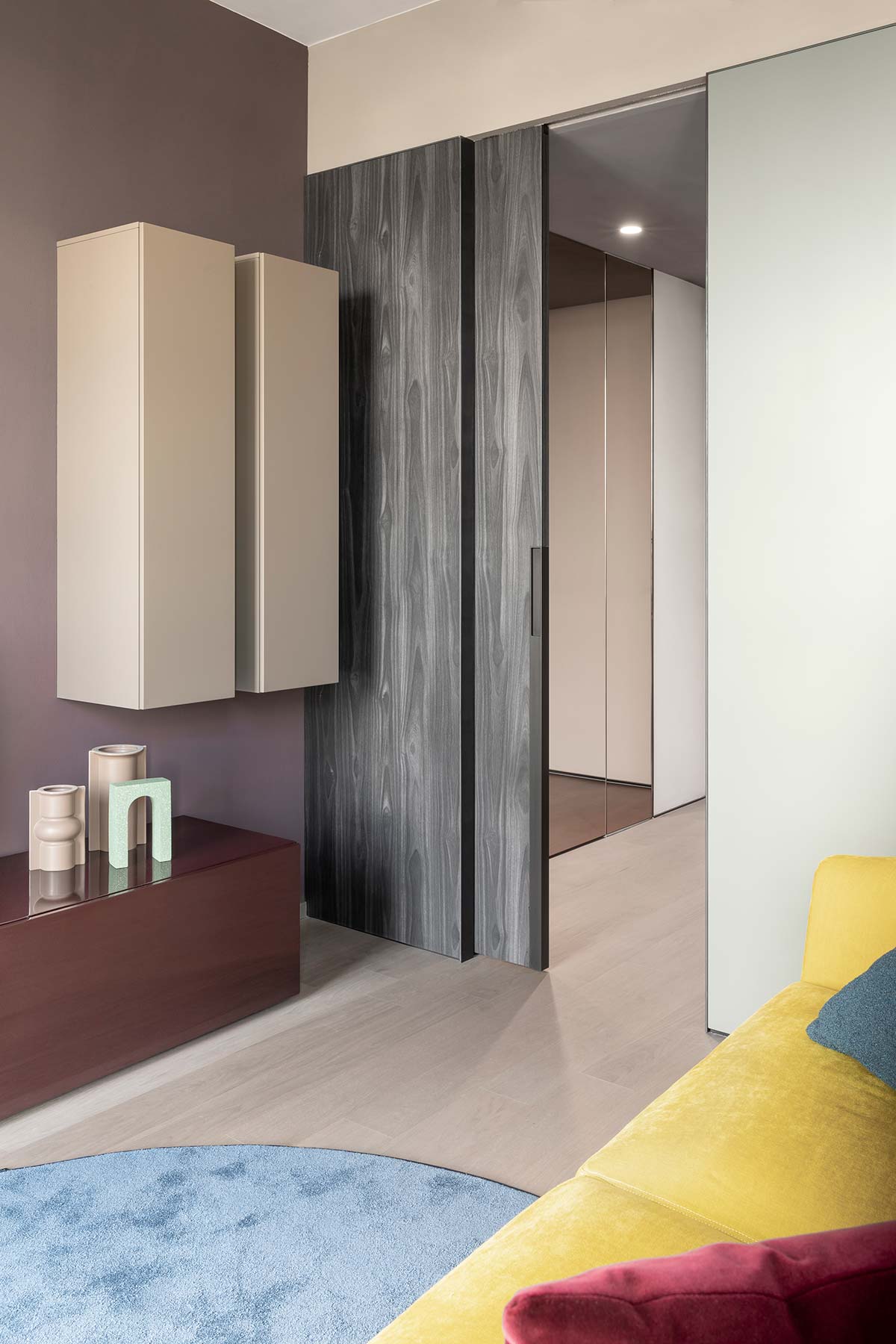
Linear® scorrevole by Protek
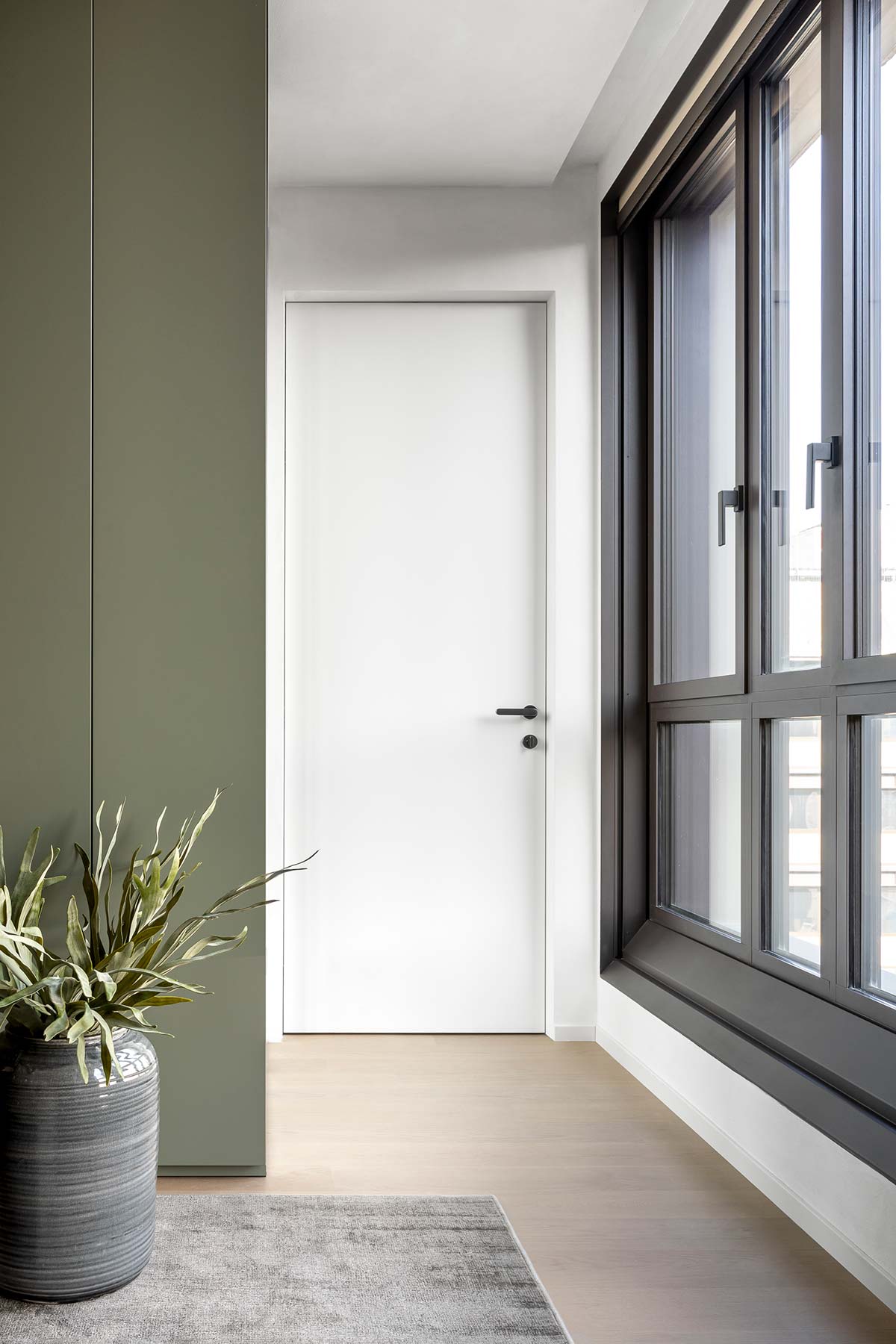
Linear® battente by Protek
The frames, hinged door and sliding counter-frames of the Linear® collection completely eliminate the use of jambs and borders, concealing any support elements of the door, to separate architectural spaces with an absolutely pure design. In the bathroom, for example, the Linear® sliding counter-frame is built into the furnishings and conceals the laundry zone.
In the bedroom, combined with the Linear® hinged door frame, Bigfoot® Chanel is the modular vanishing furnishing system perfectly incorporated in an existing wardrobe: outfitted to store shoes, it is completed by a secrétaire compartment that can only be opened with a digital key. Bigfoot® is another Protek strong point: patented, unique and innovative, it exploits structural elements of separation and zones of passage existing in the apartment to offer original solutions in both aesthetic and functional terms, combining design, creativity and innovation. A new format destined to become increasingly common in new residences, designed by the company around the needs of new lifestyles.
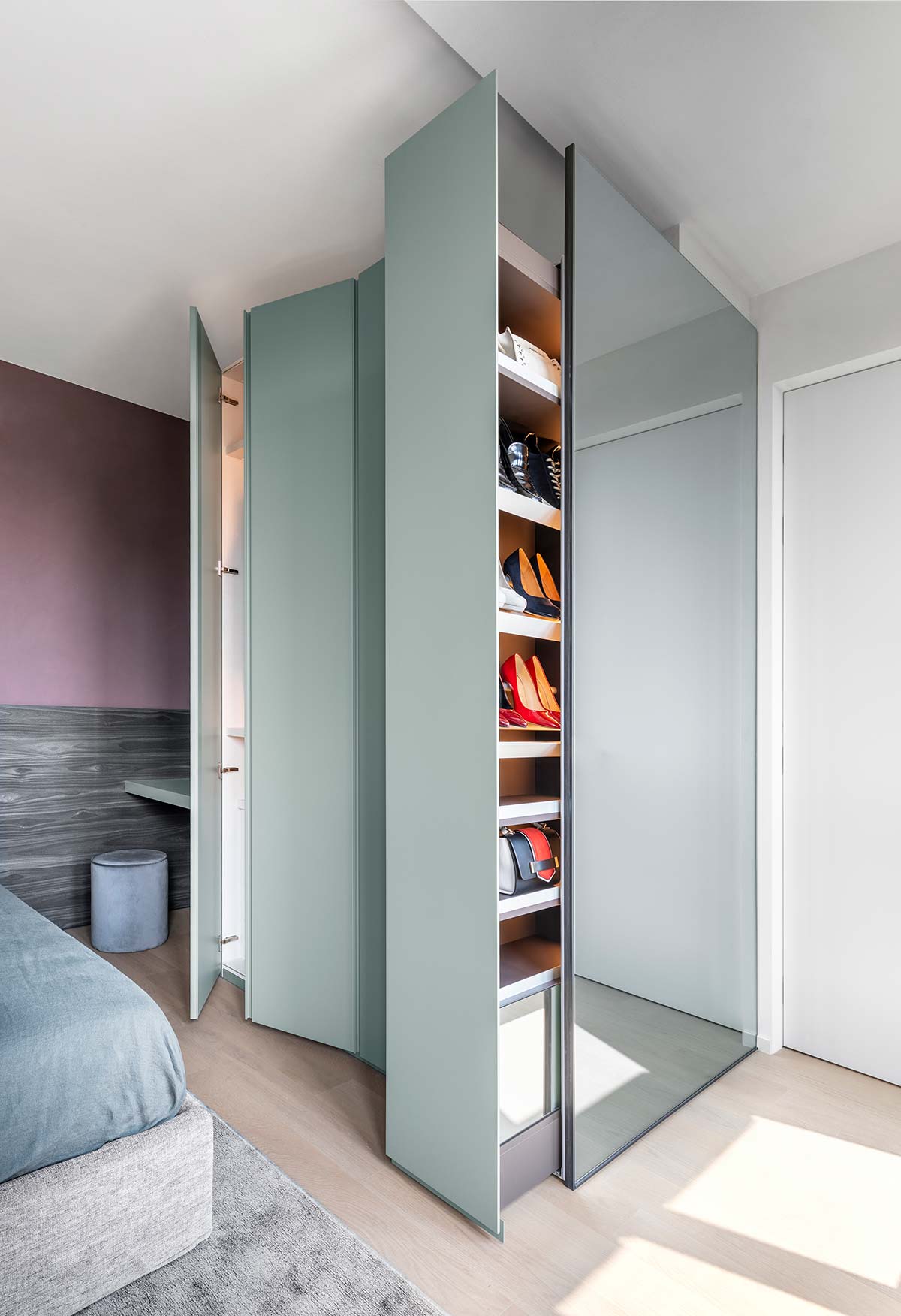
Bigfoot® Chanel by Protek
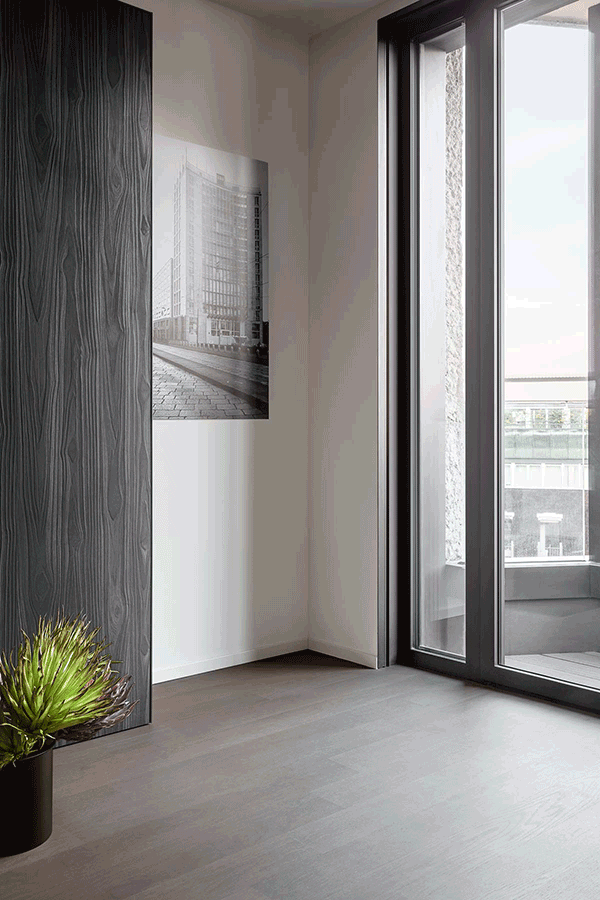
Bigfoot® Capri by Protek
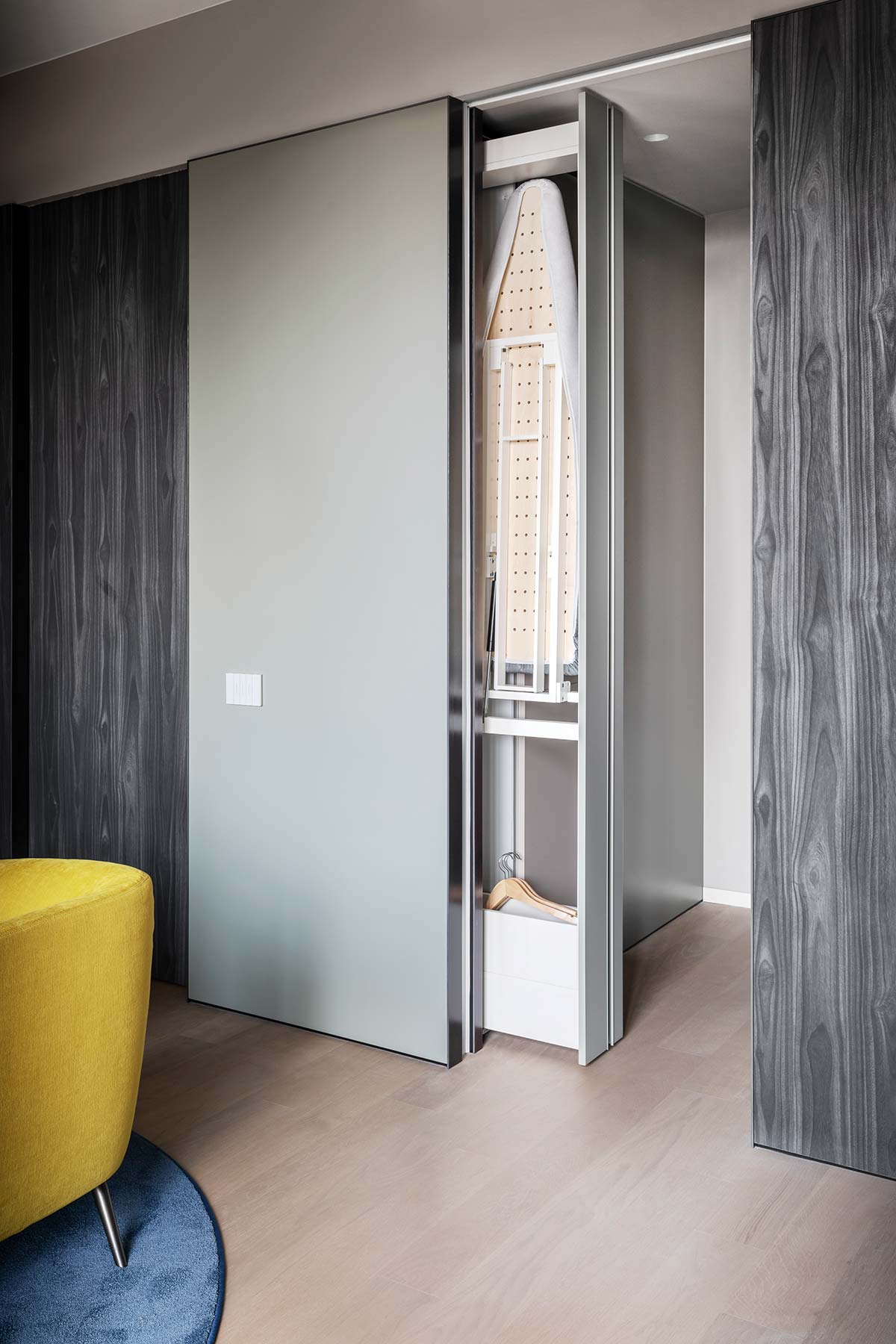
Bigfoot® Sofia by Protek
Ready to build into walls in the design or refurbishing phases, adjacent to an already existing wall, independent and self-supporting, Bigfoot® is available in the Architectural version, for cladding with plasterboard sheets, or the Interior version, prepared for covering with paneling. Both versions eliminate the need for building permits, thus simplifying their installation.
Various finishes and colors are offered, to adapt to host spaces, along with a range of variants: from the most classic, like the shoe storage, laundry and television modules, to the most advanced, such as the MyOffice or MySchool modules, respectively designed for work and study at home.
The apartment features a number of solutions: Bigfoot® Laura, placed at the entrance, permits organization of a storage corner to keep the house in perfect order; in the living area, Bigfoot® Sofia creates an accessorized corner for ironing, while Bigfoot® Capri conceals a precious additional bed for guests. In the kitchen, fully integrated with the furnishings, Bigfoot® Firenze in a laminated version provides pantry compartments, also in glass. In the bathroom – in the white aluminium version – becomes a solution for the beauty area. Nothing is left to chance, in perfect Protek style.
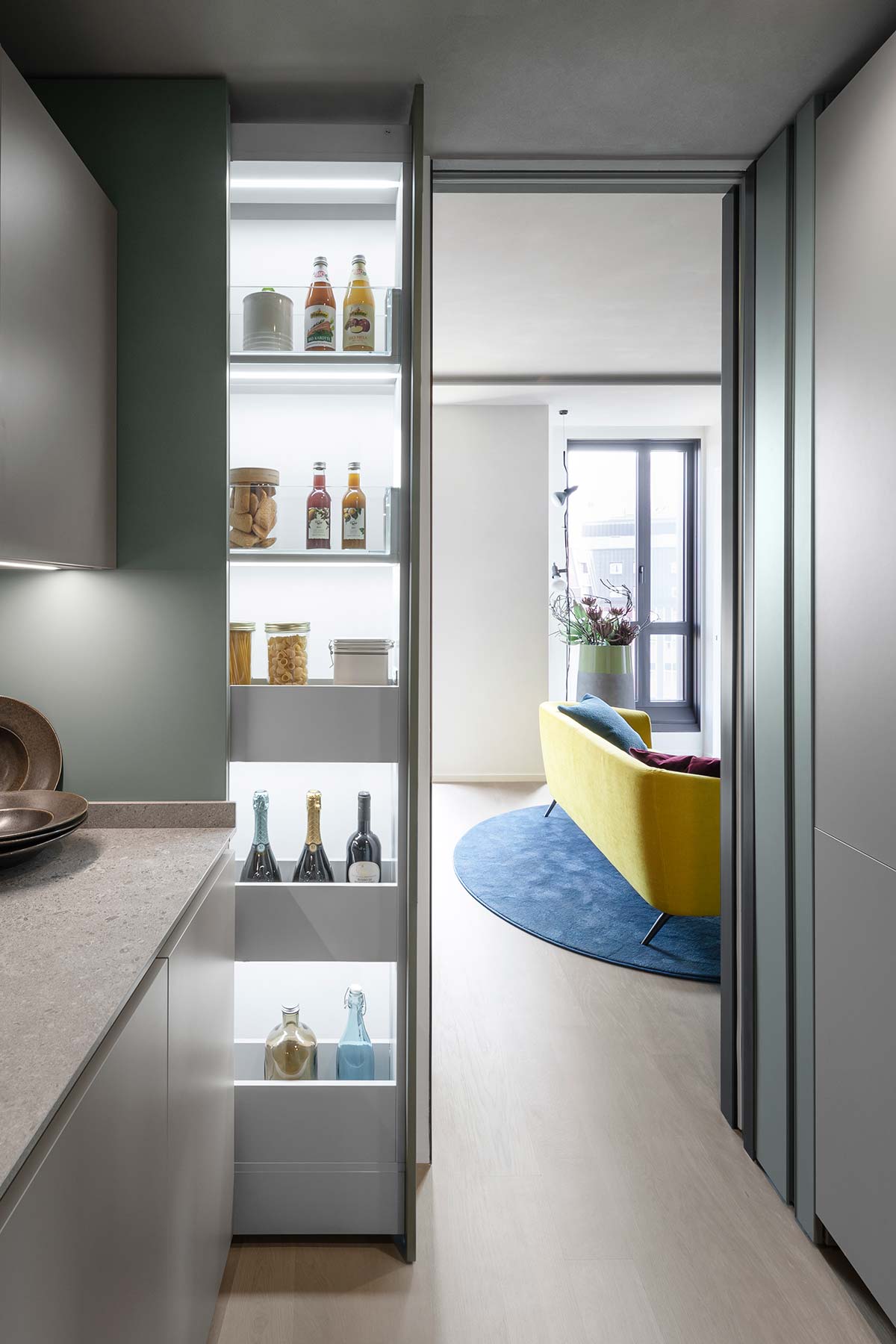
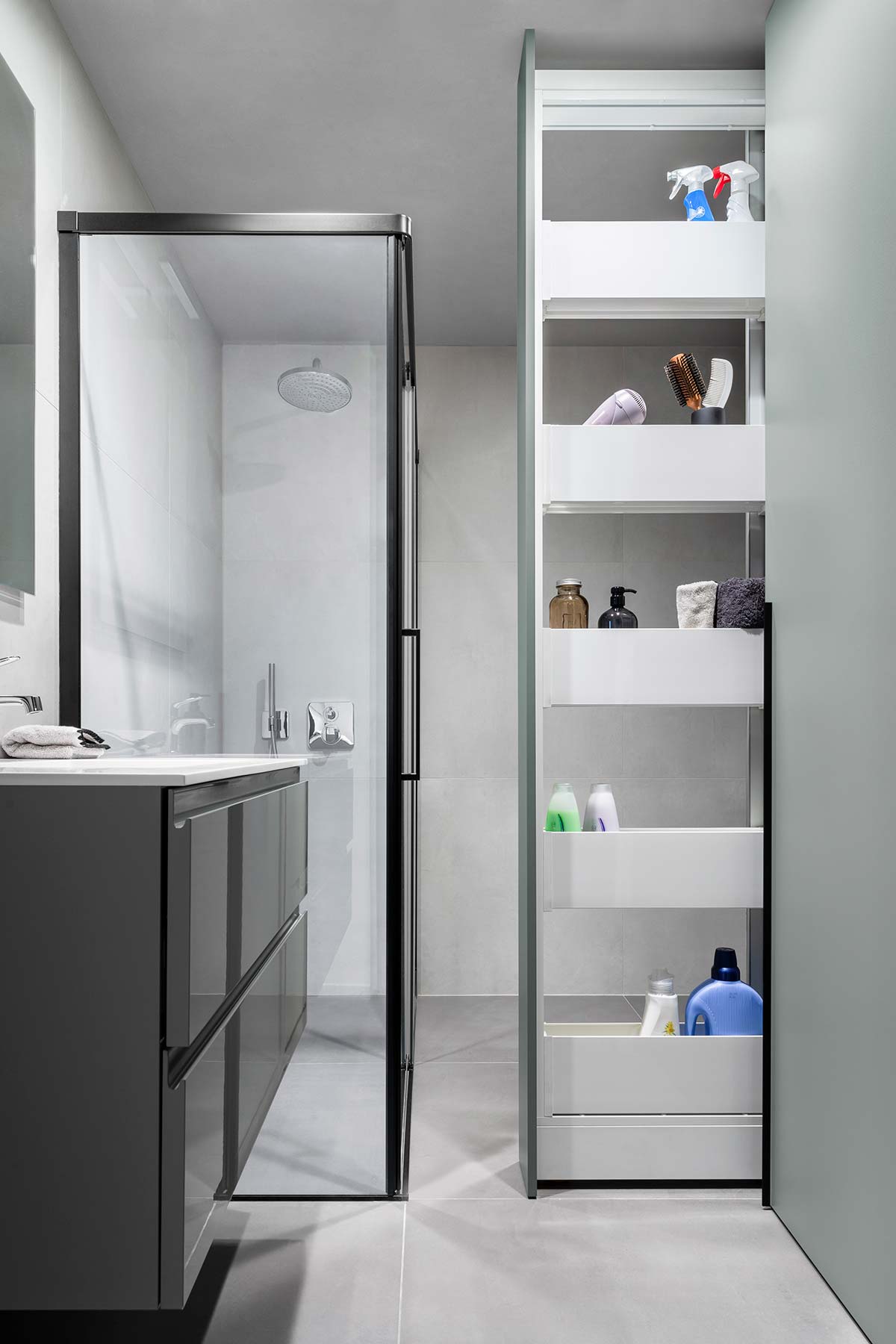
Bigfoot® Firenze by Protek

