DATA SHEET
Owner: Oberhofer family
Hotel operator: Hotel Milla Montis
Architecture and Interior design: Peter Pichler Architecture
Structural engineering: iPM
Construction Company: Gasser Paul
Wood construction: Brida
Project management: Michaeler & Partner
Furnishings:, Fermob, Flatz & Windisch (Custom), Hotex, Möbel Ladinia, Sibast, Tubes
Ceilings Holzring
Flooring: Lea Ceramiche, Simonazzi
Curtains: Hotex
Doors: Mobel Ladinia
Lighting: Lichtstudio
SPA & pool: Prowellness
Photo credits: Jörgen Camrath, Gustav Willeit, Daniel Zangerl
Familiarity with local culture and respect for the natural environment form a close bond in the architecture of Hotel Milla Montis, in the small alpine village of Maranza, Alto Adige. Surrounded by meadows, fields and mountains, the project by Peter Pichler Architecture absorbs the agricultural background of the place and its cultural archetypes, replicated in a radically advanced structure without causing distortion.
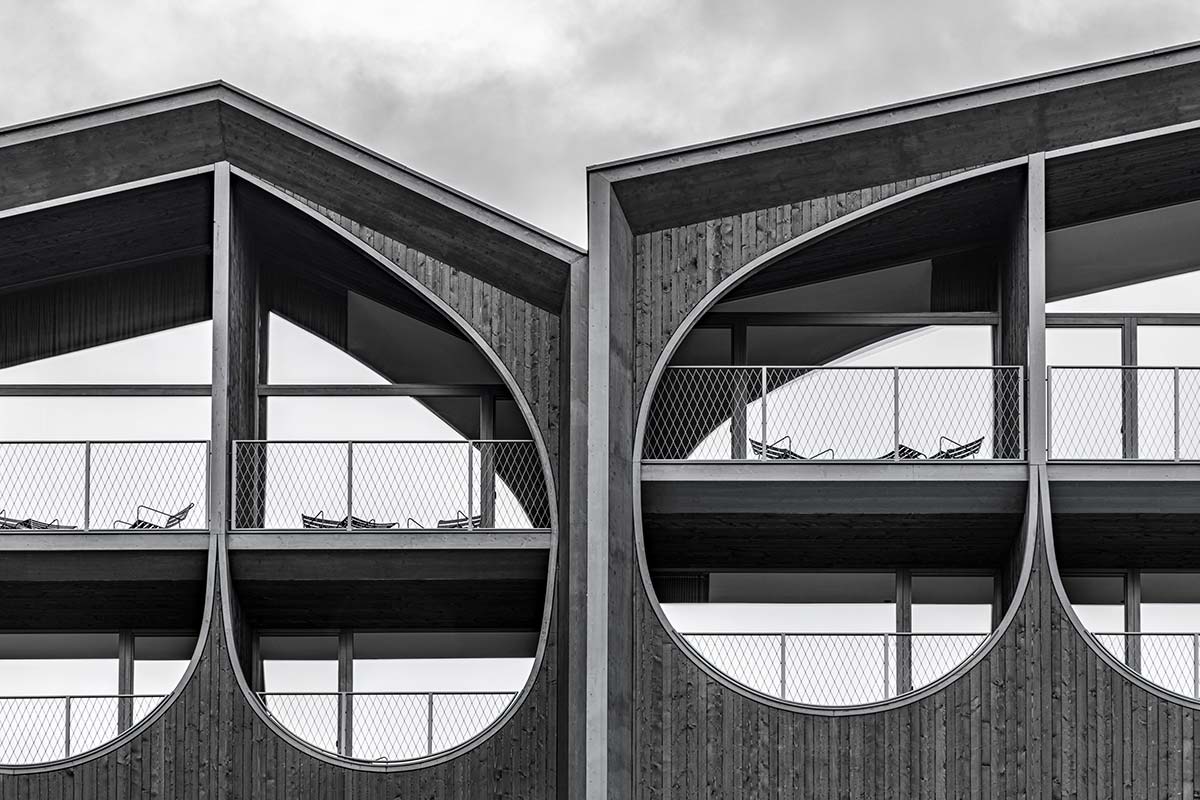
The young, dynamic Milanese work team helmed by Peter Pichler and Silvana Ordinas always has an innovative, contemporary approach, but only after having understood the tradition.
Originally an old mill, and later transformed into the Untermüllerhof guesthouse, the building is now owned by a new generation that has set out to trigger metamorphosis, holding an invitational competition and taking part in the decision making process while leaving wide margins of creative freedom.
The new structure is broken down into four staggered volumes, altering the scale of the overall arrangement while respecting that of the neighboring buildings. There are clear references to the vernacular architecture of the region and the classic wooden barn. The curved form of the openings in the façade has been borrowed from the pitchforks used by local farmers, and the larch wood permits creation of harmony between the building and the surrounding nature, closely matching the natural topography of the site.
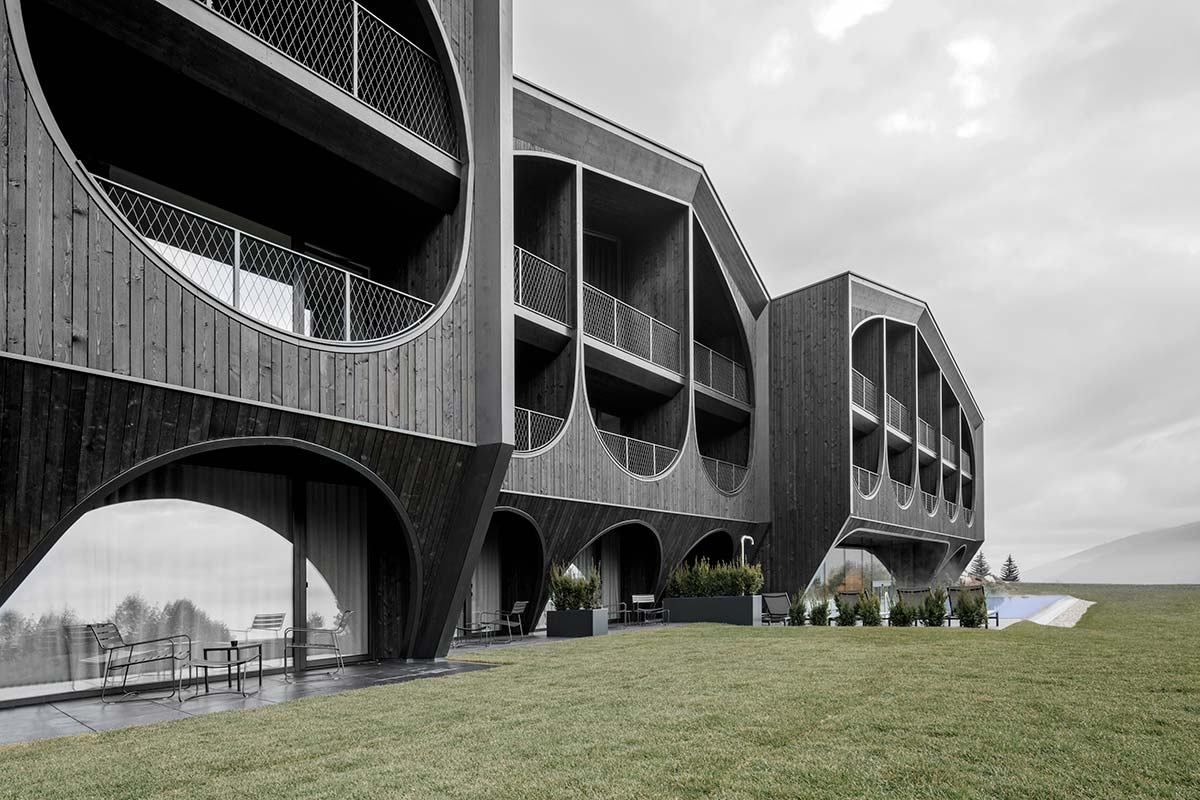
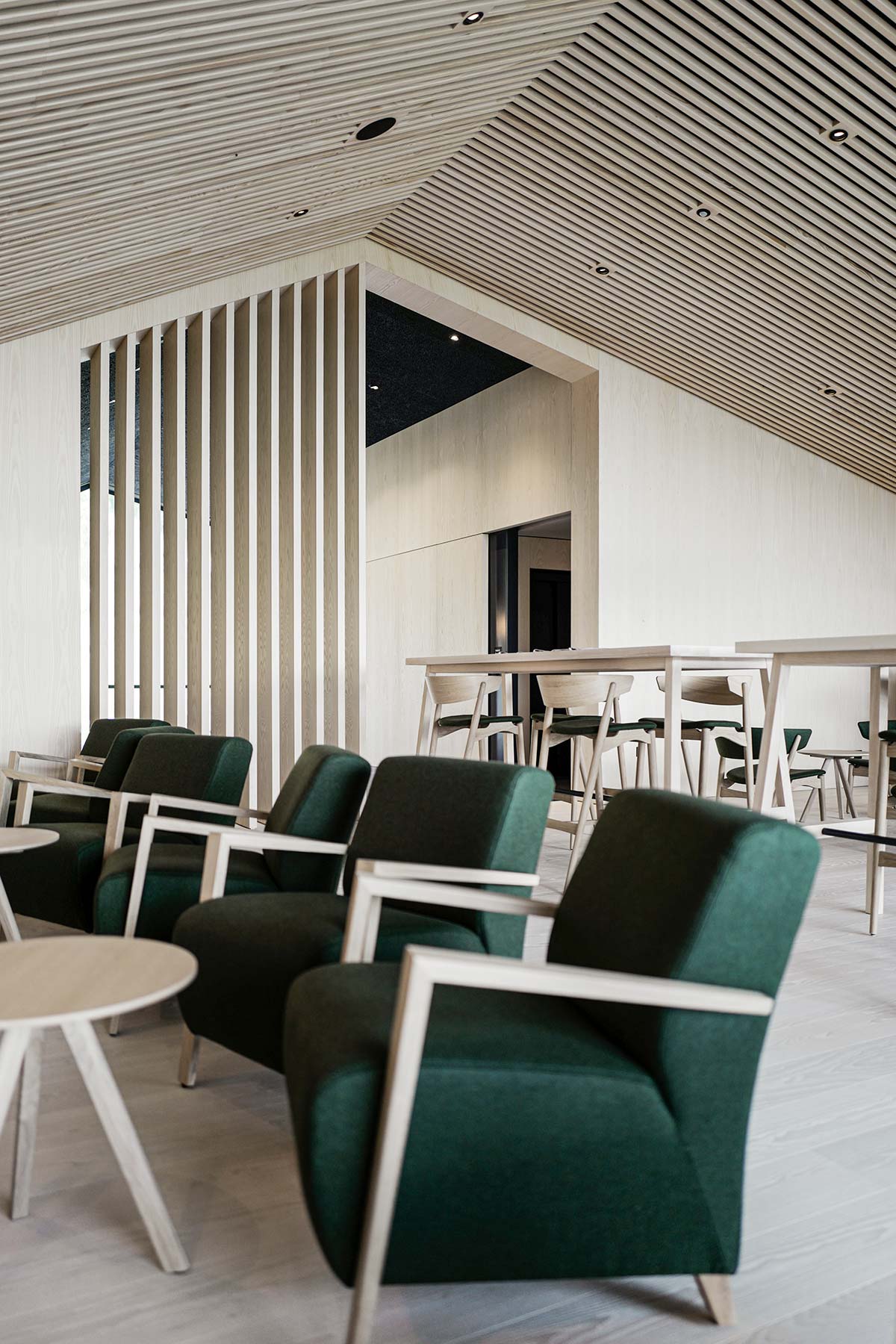
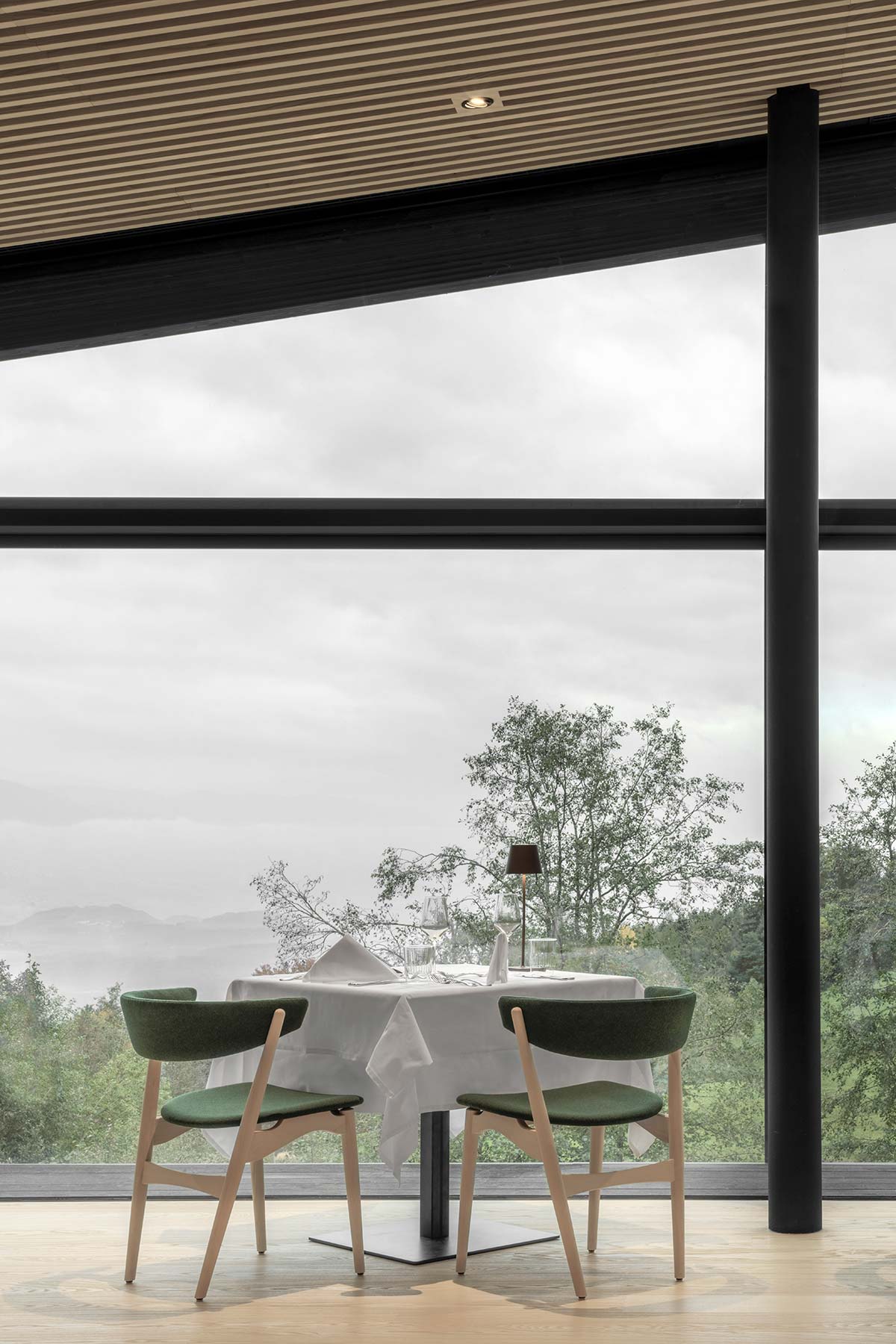
Wood is the true protagonist of the project – blackened larch for the exterior, pale ash for the interiors, the fretted ceilings and the custom paneling. This choice, combined with collaboration with local companies and suppliers and the intrinsic sustainability of the material, has permitted Hotel Milla Montis to reach the highest category of CasaClima certification.
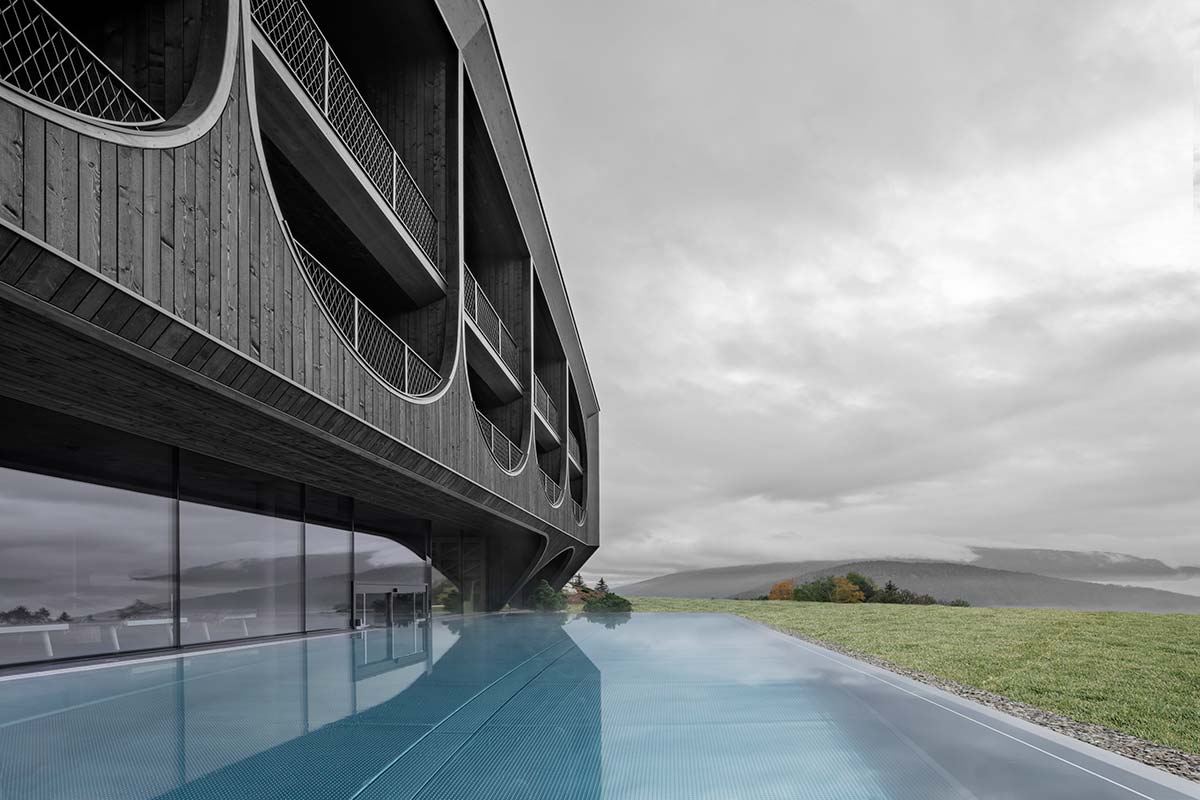
The interiors are simple and functional, but above all extremely essential, to recreate a timeless alpine style. The ash wood is combined with typical green Loden fabrics, adding a touch of color that brings continuity to the natural palette of the surrounding landscape. Most of the furnishings are custom pieces, made to measure by local firms, with the insertion of several traditional items like the classic Tyrolean chairs, very widespread in this region.
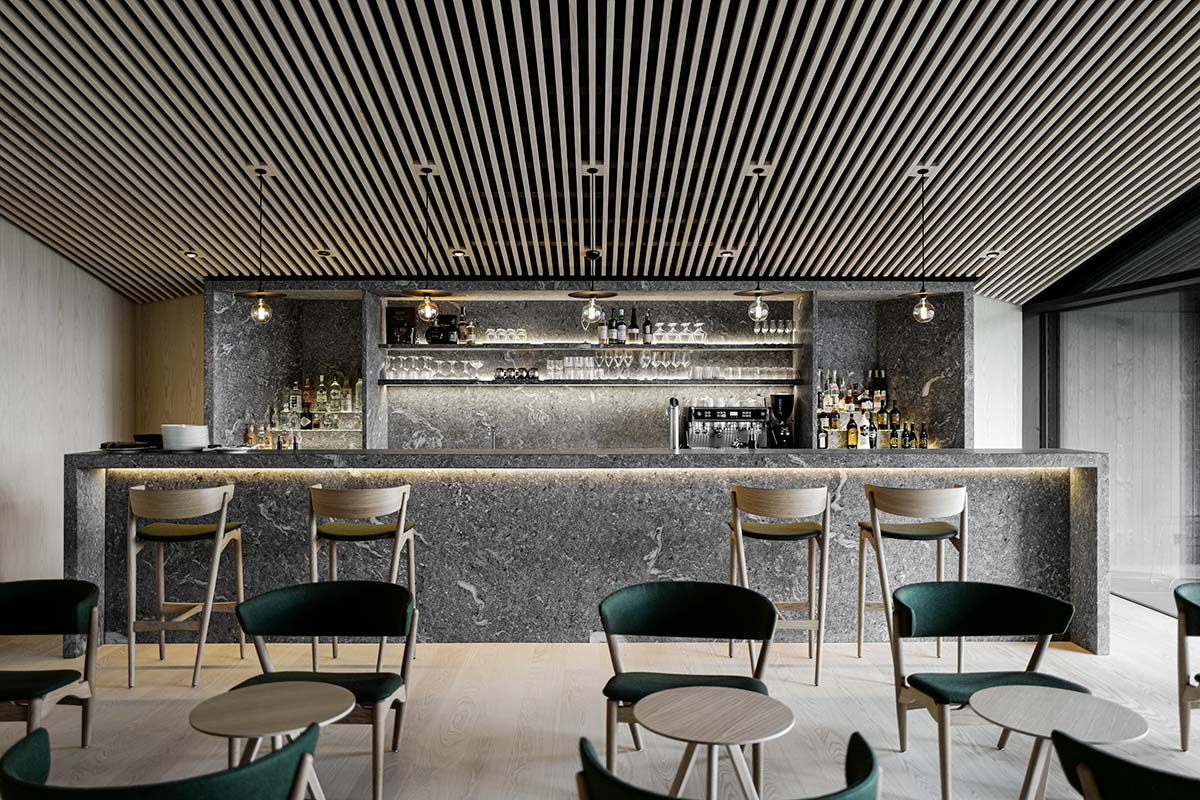
The interior design has been implemented sparingly, in a balanced way, across the 30 guestrooms of the hotel, ranging from doubles to large suites with private saunas, as well as the common areas, the café and restaurant on the upper level, with views of the Dolomites.
Visitors can also enjoy an outdoor spa, an infinity pool, a Finnish sauna and a hay room.
New directions for life in the mountains.












