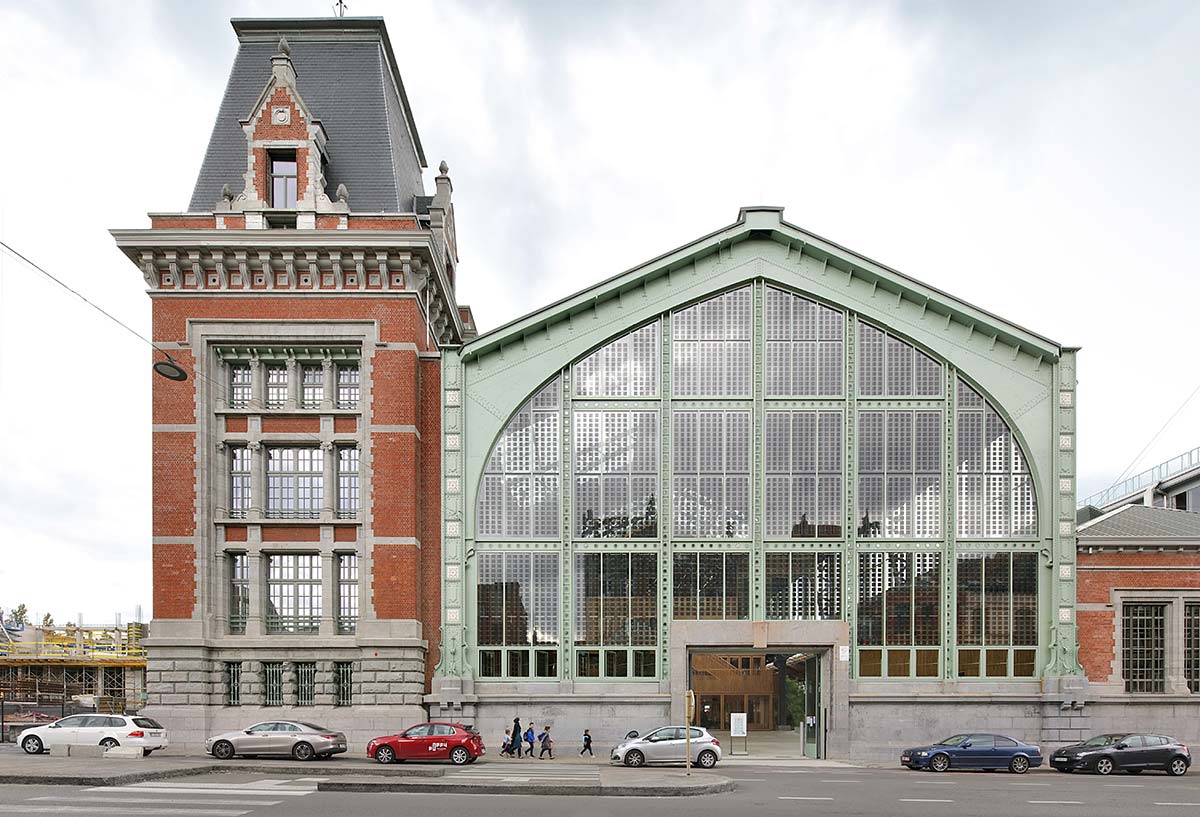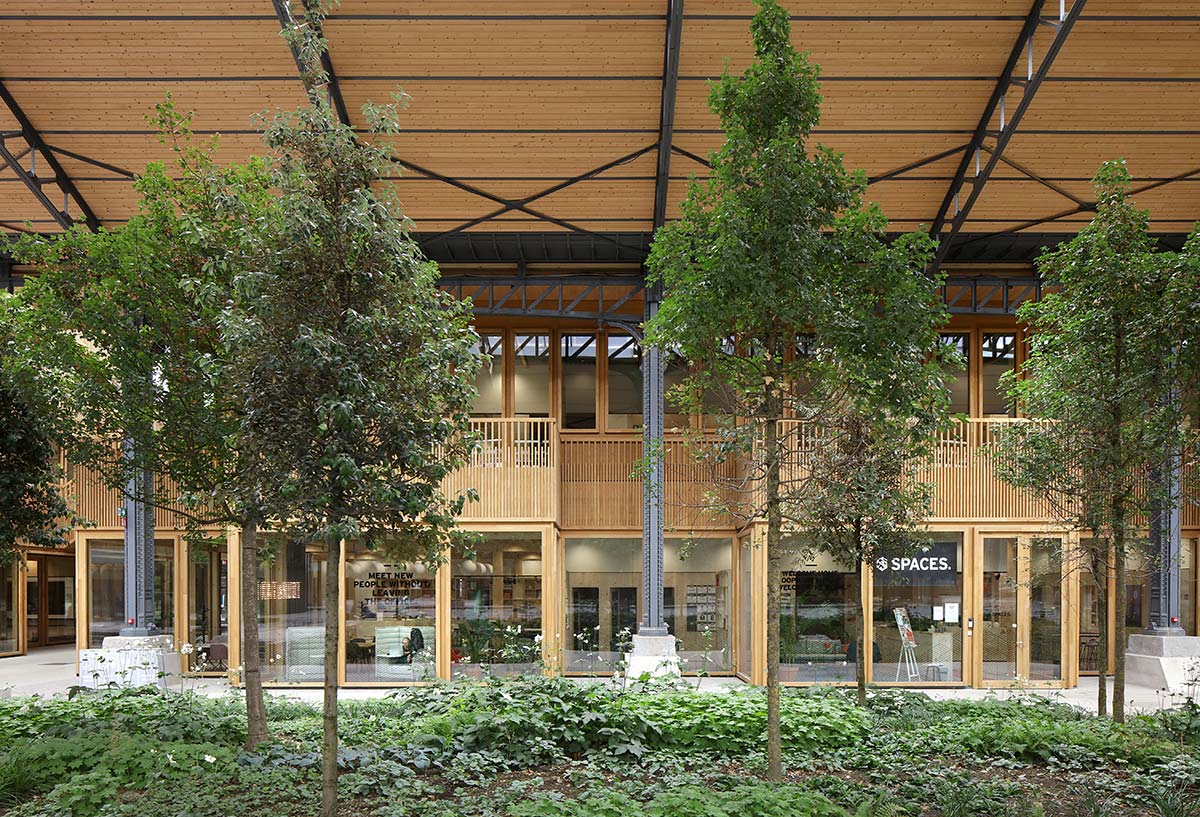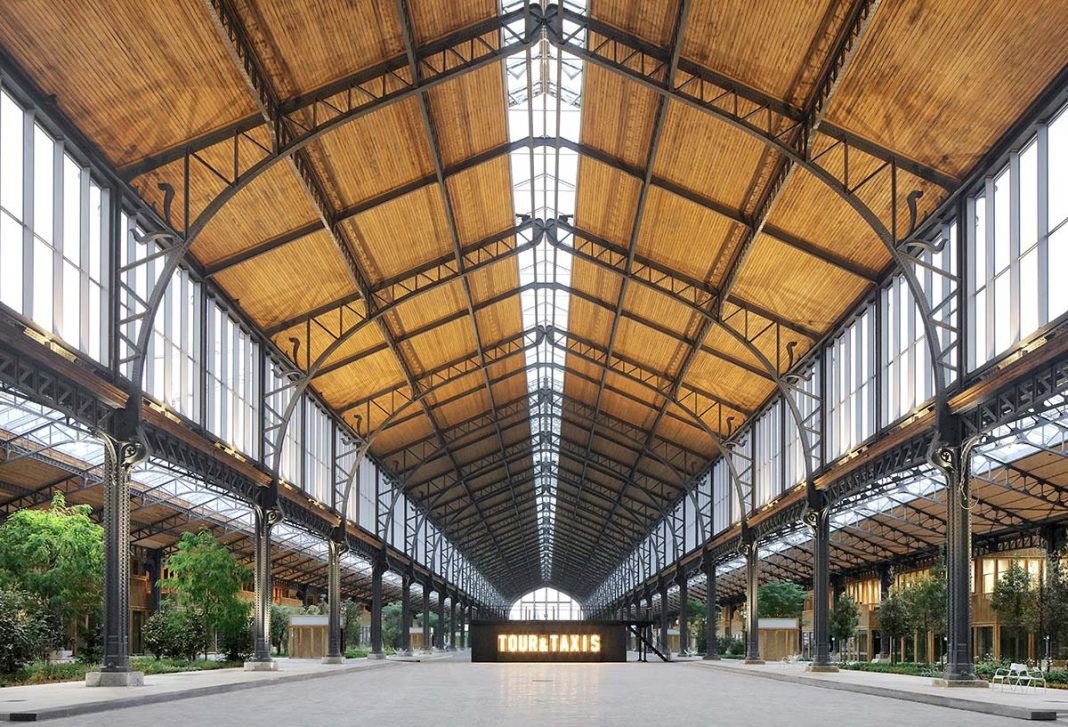DATA SHEET
Client: Extensa Group
Architect: Neutelings Riedijk Architects, Bureau Bouwtechniek
Architectural design: Neutelings Riedijk Architects
Architectural design team: Michiel Riedijk, Willem Jan Neutelings, Dieter de Vos, Kenny Tang, Alejandro Mosquera Garcia, Alexey Boev, Anselmo Nižić, Frank Venhorst, Pietro Manara
Architectural engineering: Bureau Bouwtechniek
Civil and structural engineering renovation: Ney & Partners BXL
Civil and structural engineering new pavillions: Ney & Partners WOW
MEP & Building physics: Boydens engineering
Landscape architect: OMGEVING
Restoration architect: Jan de Moffarts, Bureau Bouwtechniek
Photo credits: Filip Dujardin

Inside the former Tour & Taxis industrial site in Brussels, Belgium, the enormous building dating back to the start of the 20th century which housed the Gare Maritime, once the largest freight railway station in Europe, has been completely regenerated. Commissioned by Extensa (a company specialized in urban renewal projects), carefully restored by Jan de Moffarts Architects and built in collaboration with Bureau Bouwtechniek (an agency with expertise in construction techniques), Ney & Partners and Boydens Engineering, the project has been orchestrated by Neutelings Riedijk Architects.
The conservative refurbishing of the structure, with a length of 280 meters and a width of 140, which embraces three large halls and four smaller ones now once again accessible to the public, has been joined by 12 new volumes under the existing roofs of the lateral aisles, to accommodate a new area of 45,000 sqm. The sheltered complex thus has a series of avenues and streets, parks and plazas that adapt to the existing urban context in a natural, logical way, like a true city destined to contain places for work, shopping and public gatherings. The central space at the heart of the building is inspired by the Ramblas, and specifically organized to host public events, with a pedestrian boulevard on both sides.

Here, the routes with a width of 16 meters offer plenty of room for ten internal gardens, created by the landscape architects of OMGEVING around four themes: forest, flowers, grasses and aromas. The choice of plants adapts to specific conditions of growth, referencing the landscapes of the Mediterranean, providing a pleasant climate that follows the seasons.
But the Gare Maritime is above all an excellent example of sustainable development. The construction of the new volumes has been done with Cross Laminated Timber (CLT) – the largest project of this kind in Europe – with façade finishing in oak (FSC). The use of cross laminated wood has permitted an enormous reduction in the quantity of concrete, but also much quicker construction times than traditional methods, thanks to dry installation processes.
A principle of sustainable circularity that has also led to the design of connections ready for dismantling and modular construction parts in wood. The whole complex has zero energy impact, with façades in glass equipped with solar cells, and roofs clad in solar panels (for a total area of 17,000 sqm). Vast measures have been taken on all levels to respect the environment, such as the use of geothermal energy and the recycling of rainwater. A completely healthy context, particularly suited for office work, organized in luminous, open and stimulating spaces connected by sculptural wooden staircases, based on a modular, flexible system to contain a wide range of different functions.


















