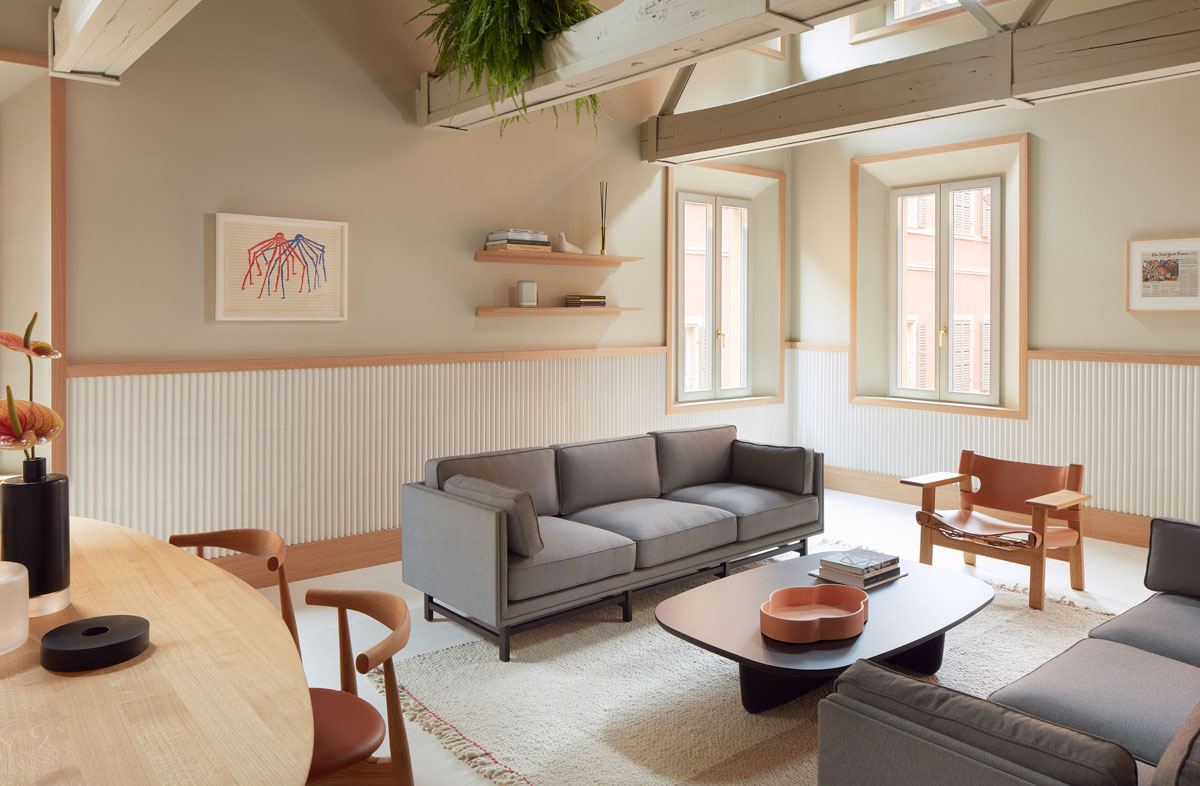The “Casa” concept by Mutina evolves, along with the company’s collections and its philosophy, which sees ceramic materials not as mere facings, but as a part of a wider perspective on interior design. Along these lines, the showroom cannot be a simple display space, existing only to provide inspiration. It becomes a location in which to have a direct experience of the brand and its creations.
Casa Mutina Modena inserts itself in this wider perspective, as the new setting for Ceramiche Mutina, the first step of a project of residence/showrooms. A hybrid project that mixes the requirements of a showcase with the added values of welcome, warmth, hospitality and technical efficiency aimed at professionals.
“Casa Mutina Modena began as a guesthouse for visitors, and a showroom for local architecture studios. A place envisioned for designers, but also open to the public by appointment, for curious consumers,” says Massimo Orsini, President of Mutina.

Inside the four different suites, it is possible to experience the concrete expression of Mutina Interiors, “the tool developed to suggest a style of design starting from the ceramic collections, utilized in a versatile way and combined with each other to create original, distinctive interiors.”
In the center of the city of Modena, and therefore not far from the company headquarters, near the Accademia at the former Palazzo Ducale, a historic building contains Casa Mutina Modena on multiple levels, set inside the fascinating medieval context that influences the architecture. The facility has been perfectly renovated and reinterpreted in a more contemporary way by OEO Studio of Copenhagen in collaboration with the project division of Mutina, conserving the existing characteristics of the site. Removal of walls and ceilings has revealed two-story settings, with a greater sense of spatial openness.
The four suites – two larger ones on the first and second floors, and two smaller units on the fifth – have been developed through chromatic narratives and moodboards of different materials, illustrating the creative potential of Mutina Interiors: from the shadowy dark hues to the lighter nuances of white and pale gray; from the intensity of gray tones of medium intensity, to shades of green in combination with white. The juxtapositions are not just in the colors and impressions, but also involve the ceramic collections themselves, together with the elements of the Accents collection, created in recent years thanks to collaboration with OEO Studio (paints, tiles, paneling and baseboards in wood, mirrors and accessories, shelves and towel racks).
Inside each lodging there are recurring details, such as the handles designed by Gio Ponti and the lamps by Davide Groppi.
After Casa Mutina Milano, “a gathering place and display facility for design, starting from the surfaces,” as Orsini explains, Casa Mutina Modena is another step forward along the path of corporate growth, which with the continuation of the same format “can take Mutina into the world’s most important cities.”
Photo Credits © by DePasquale+Maffini
Set design by Maria Redaelli
















