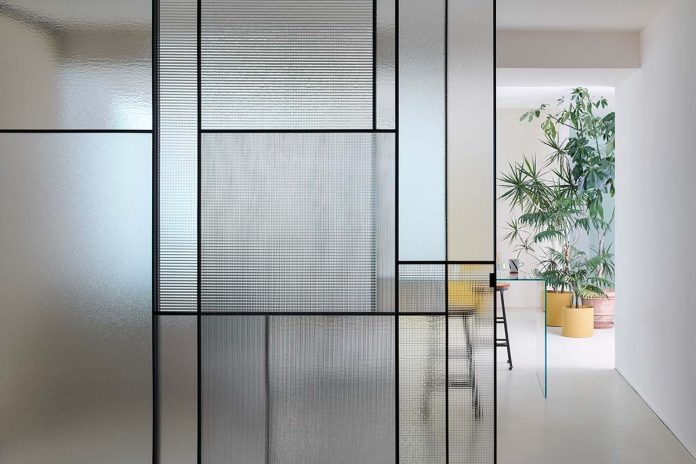Space takes on geometric rhythms from systems, panels, cabinets and doors design in such a way that materials and finishes are enhanced, transforming into true domestic architecture where good looks are matched by functional quality. Elegant minimalist frames, or others that enclose panels produced in all kinds of materials, with games of transparency and colored glass that contribute to generate compositions where personalization is the main priority.
Armadio al Centimetro from Lema by the Officinadesign Lema comes from the development of a set of frames in aluminium, one internal, the other external. The outer back is closed by glass, which can replace the traditional melamine back and comes in three levels of transparency: extra-light transparent glass, reflecting bronze glass and gray fume glass. The architecture offers great compositional freedom, with the possibility of designing compositions that mix various types of internal organization, choosing from six possible module widths and four heights.
The protagonists of the Maxi system of sliding panels from Rimadesio, designed by Giuseppe Bavuso, are the glass surfaces, paced by an irregular aluminium grid of independent portions, designed to bring maximum strength and stability to the structure. The result is a rigorous but light composition, exploiting veiled transparencies, games of light or reflection, in a mixture of finishes offering countless aesthetic solutions. A system that is always customized, capable of adapting to large proportions, with panels that reach 3500 mm in height and 2000 mm in width.
Purity and transparency of glass meet the material presence of aluminium that forms a slender frame in Bellagio, the door that is part of the new collection for 2021/2022 by Viva. The aluminium borders, treated with innovative, elegant finishes, add a new perception of the space in which they are inserted, permitting physical continuity thanks to minimal design solutions with a sober sense of décor.
In the Sherazade Slide Patchwork door by Glas Italia designed by Piero Lissoni, the slim aluminium sections create a patchwork of colored transparencies. The surface of the elegant panel is split into four segments in which to place different types of monolithic tempered glass. These panels, thanks to a seal, are inserted at the center of aluminium borders supplied with five different finishes.
Battente Infinito 10 is the new flush-mounted door produced by Linvisibile, composed of a perimeter frame in anodized or matte coated aluminium, combined with a sandwich panel. Designed to host multiple decorative finishes on the panel surface, it exemplifies the door that becomes part of the interior design, bringing personality and prestige to the surrounding décor. The Battente Infinito 10 door, planar with the wall on both sides, can be produced in all the color variants of many materials: veneered wood, natural wood, glass, laminate, leather, fabric, ceramic, microcement.
The solid matte frame in black metal is not just the structure that permits the Parentesit Freestanding panel by Arper to be self-supporting: it is also the frame which the studio Lievore Altherr Molina uses to create spatial compositions where forms, geometries and colors organize secluded spaces for thinking and creativity. The modules come in four versions: two round panels of different sizes, a square panel and a combination composed of square and round parts.
Modules and geometry are also the leitmotif of Sicis, which through the study of materials and techniques has created the Door Pulls line, a new approach to design with artistic influences, where the handles are not only functional but also of high aesthetic impact, able to completely alter the image of a space. The Broadway model, for example, represents a geometric stylization of the famous street in New York, in an elegant minute mosaic of gold tiles with particular forms.














