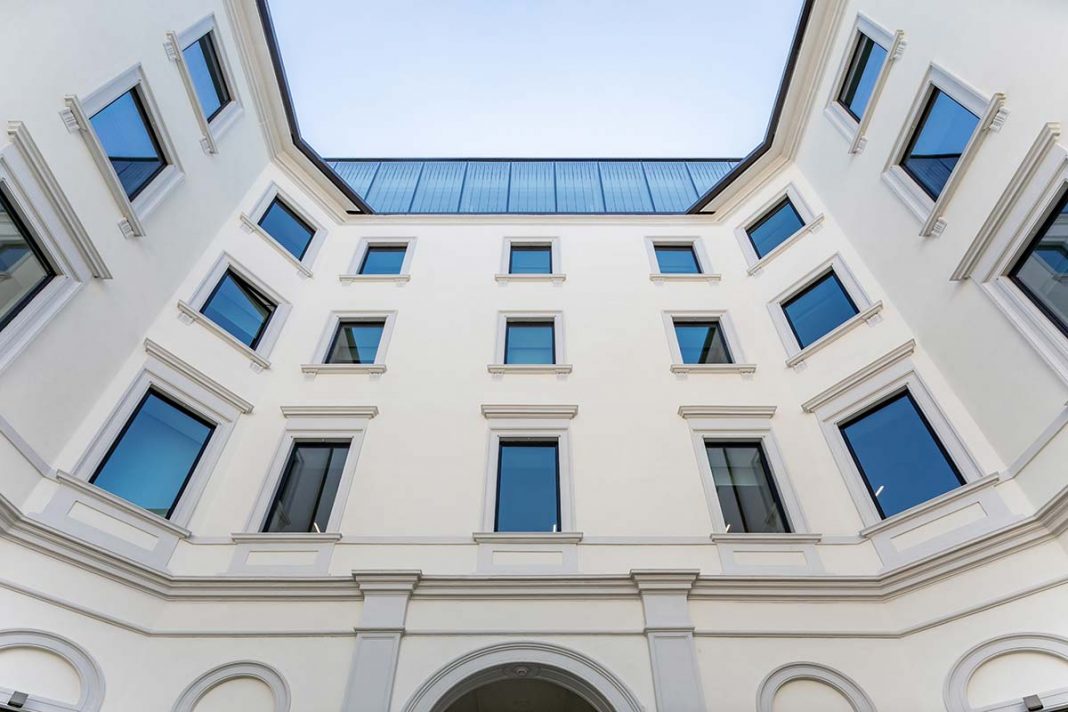DATA SHEET
Owner: Fondo Thesaurus di Kryalos SGR
Developer: Pro.Iter P&CM
Main Contractor: Colombo Costruzioni
Architecture, Interior design & Lighting design: Vittorio Grassi Architetto and Partners
Landscape design: Daku Italia, Gamma Verde
Lighting: Barrisol, Baxter, Ensto, iGuzzini, Viabizzuno,
Bathrooms: Cristina Rubinetterie, Duravit, Lea Ceramiche, Ponte Giulio, Silfra
Ceilings: Armstrong
Walls: Artigianlegno, 3D Surface, Rigomarmi
Photo credits: Diego De Pol
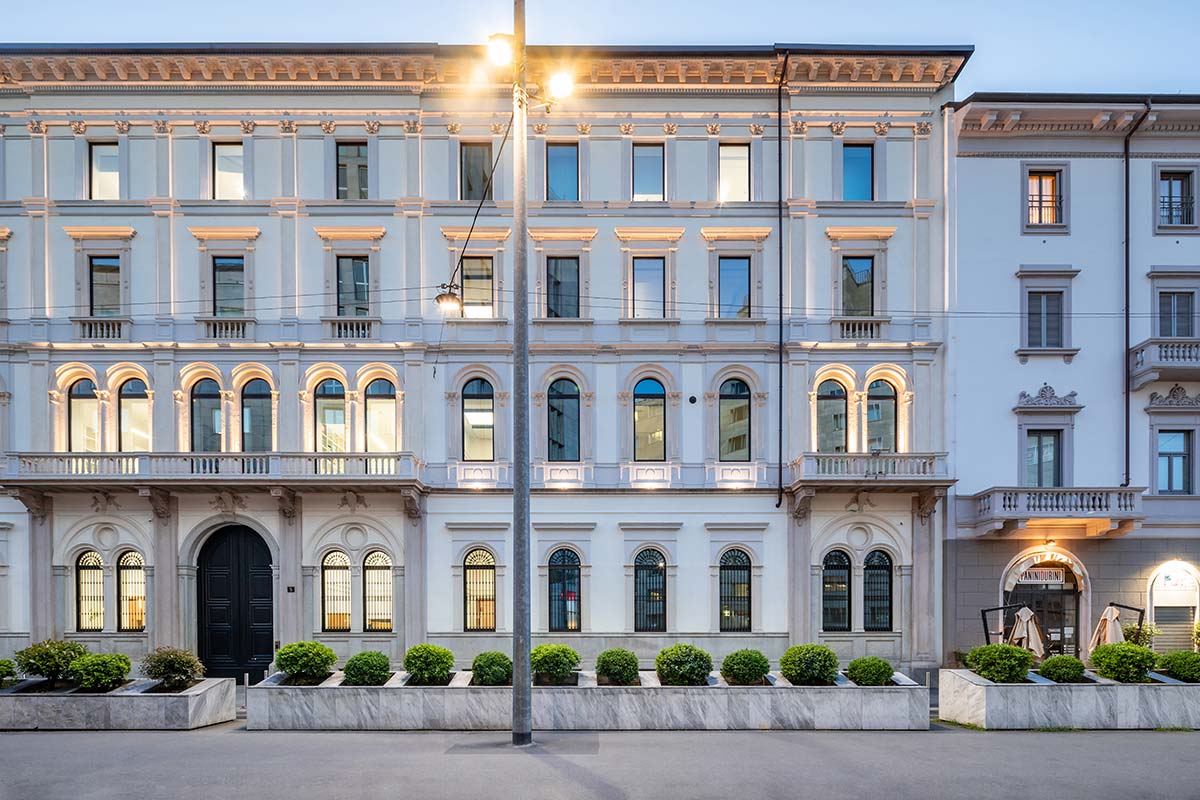
The studio Vittorio Grassi Architetto & Partners must have thought of the delicate task of gem cutters in the approach to a Milanese building that starting in 1850 was the home of the US consulate (which has now moved to the opposite side of the street). Principe Amedeo 5 is an architectural regeneration project, transforming this gem into an elegant office building, now containing spaces for 500 workers on 5 levels, for a total area of about 9000 sqm. The surprising results have earned the work a nomination for the Mies van der Rohe award in 2022.
Purchased by the Thesaurus fund of Kryalos SGR, the building has been restored, expanded and revised in its interior design in total respect for its history, combining the quality of the existing spaces with the flexibility and versatility of a contemporary workplace. Two main components have been addressed with particular care: the two monumental staircases and the internal courtyard.
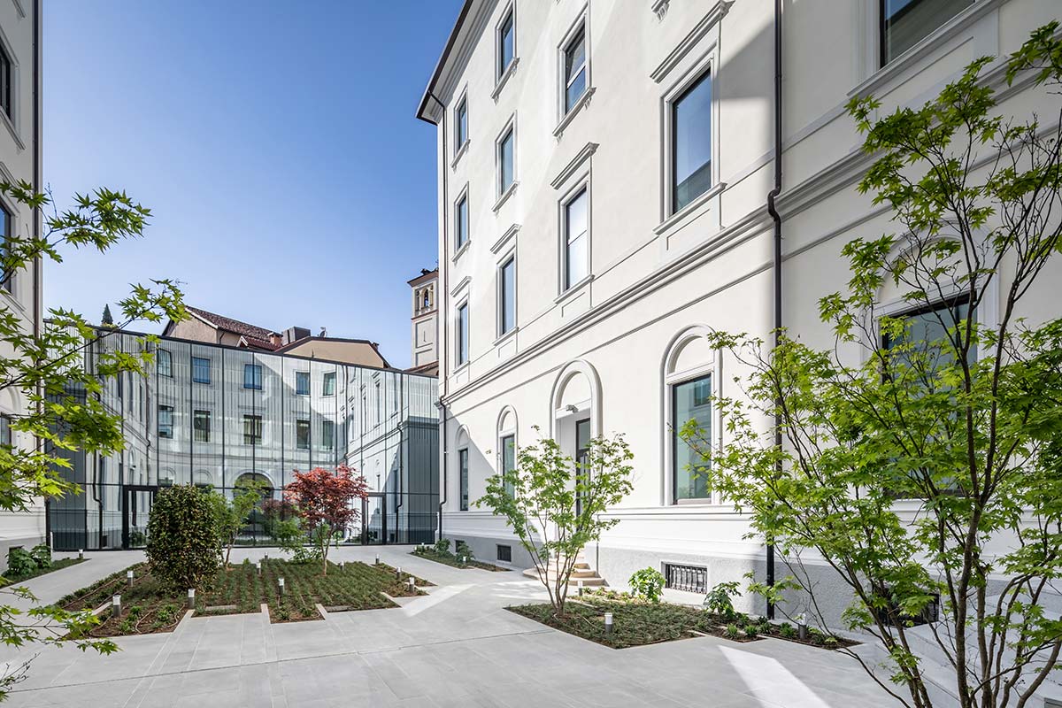
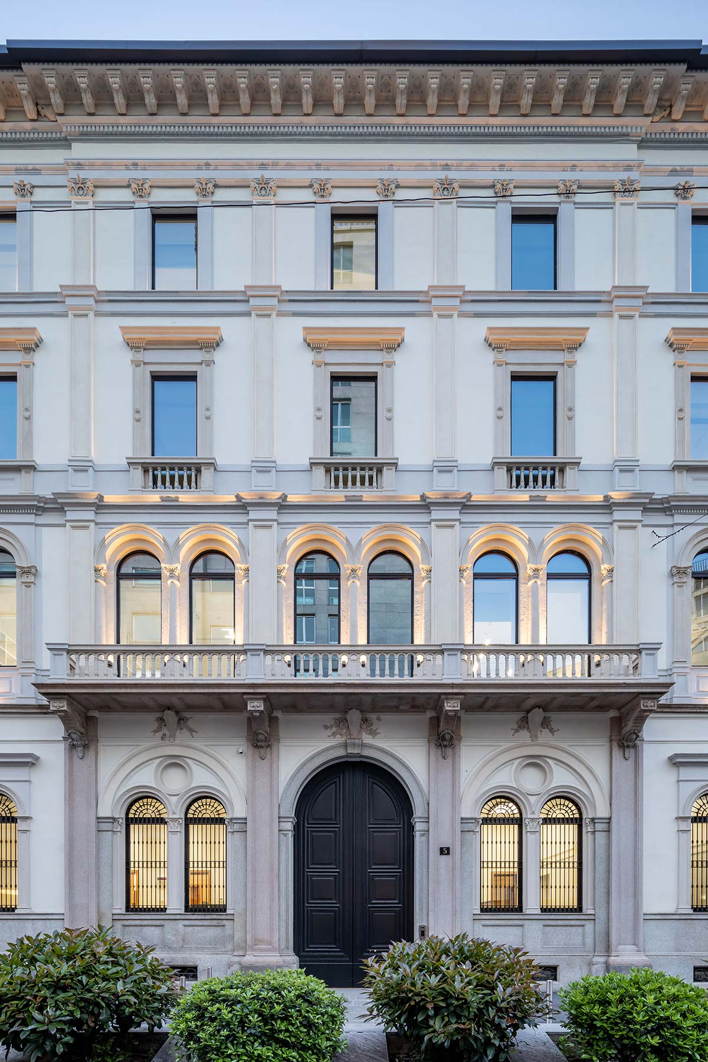
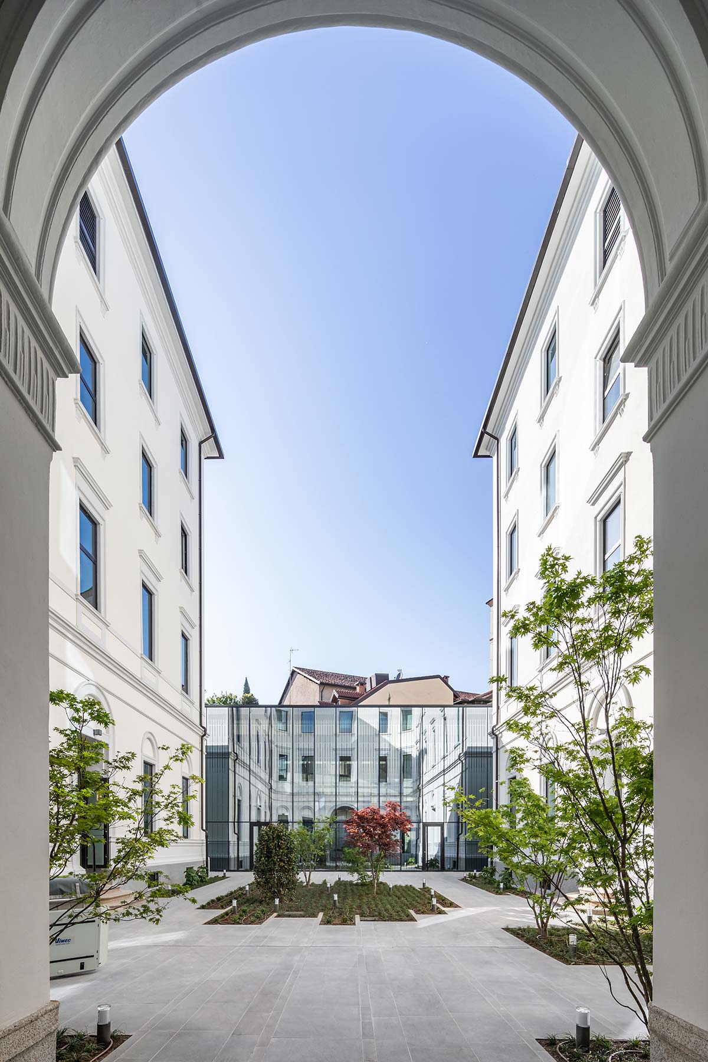
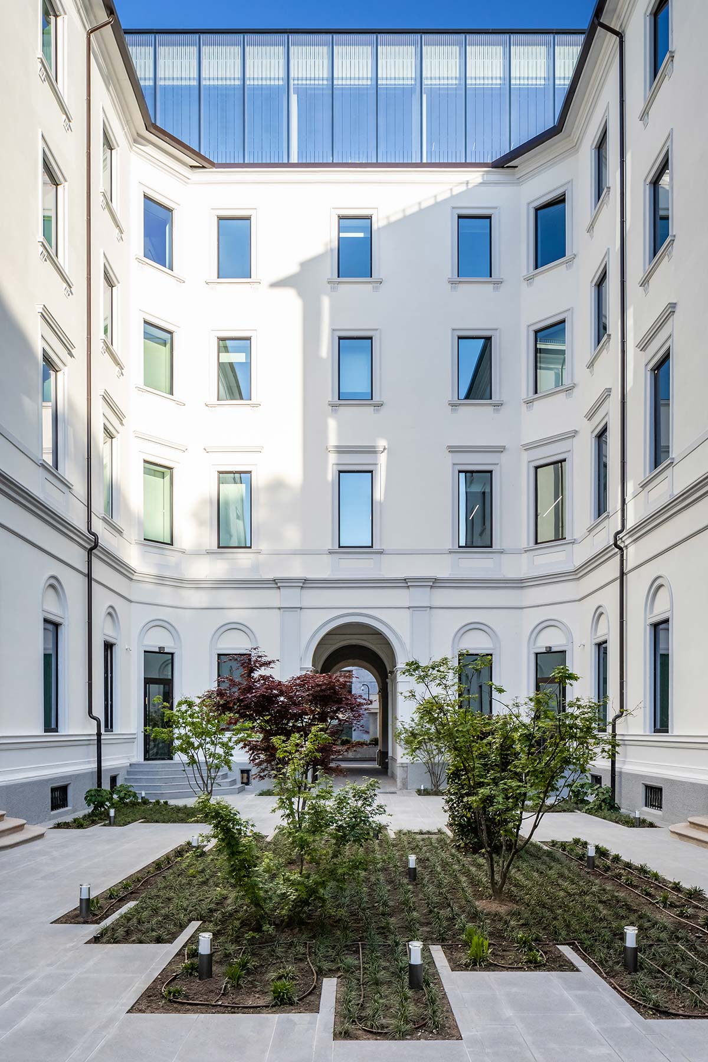
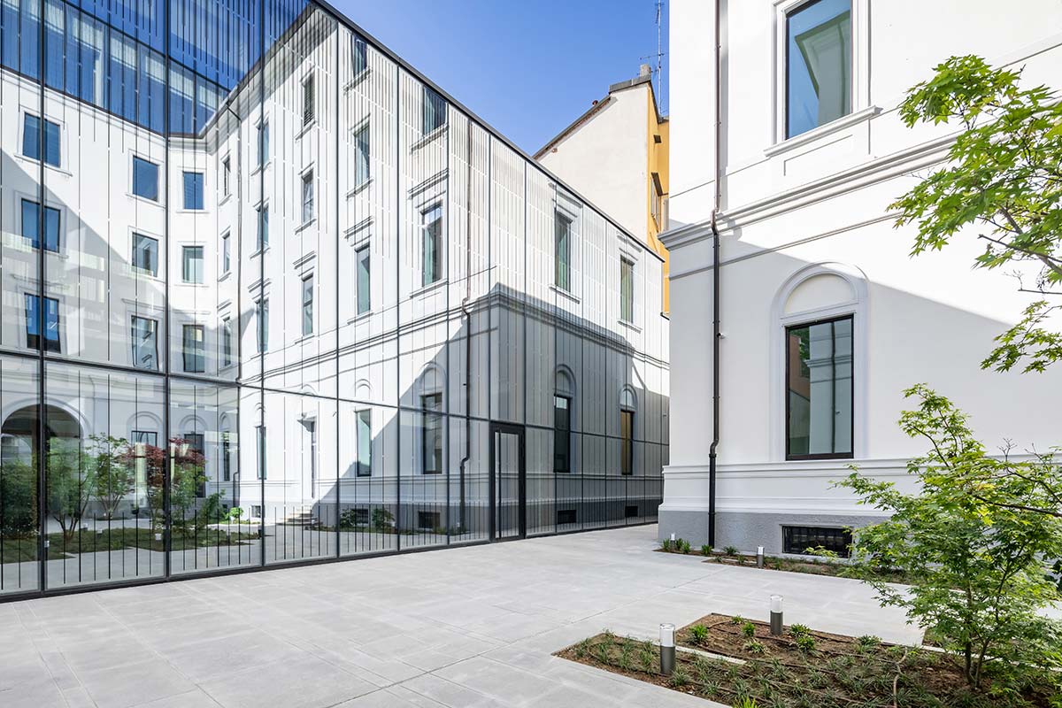
The latter has been completely transformed from a parking area to a flourishing garden, in the finest Milanese tradition. At the back of the courtyard a new two-story glass volume has been created as a sort of theatrical wing, ready to contain comfortable spaces for work and interaction, flooded with natural light.
The roof has also been transformed, thanks to construction of a raised portion with a transparent penthouse level of 600 sqm. Surrounded by a garden and large terraces, this unit has a remarkable view of the skyline and the Alps.
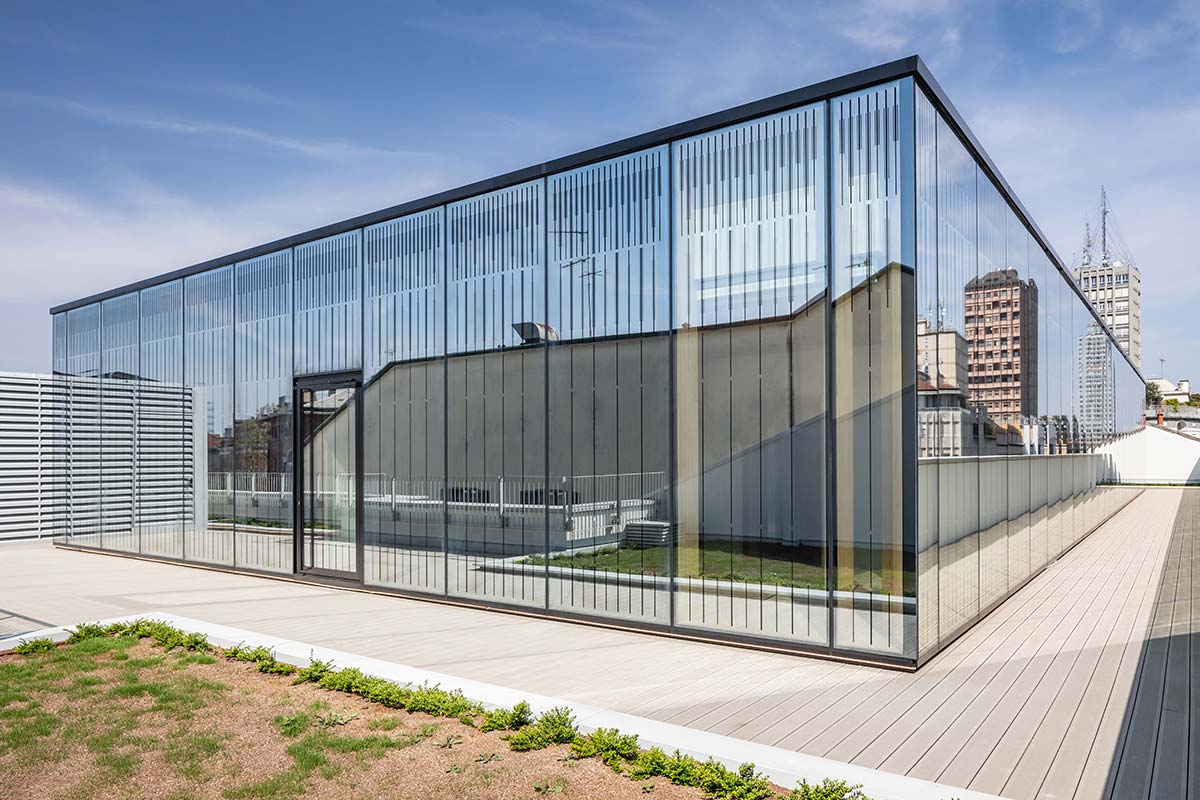

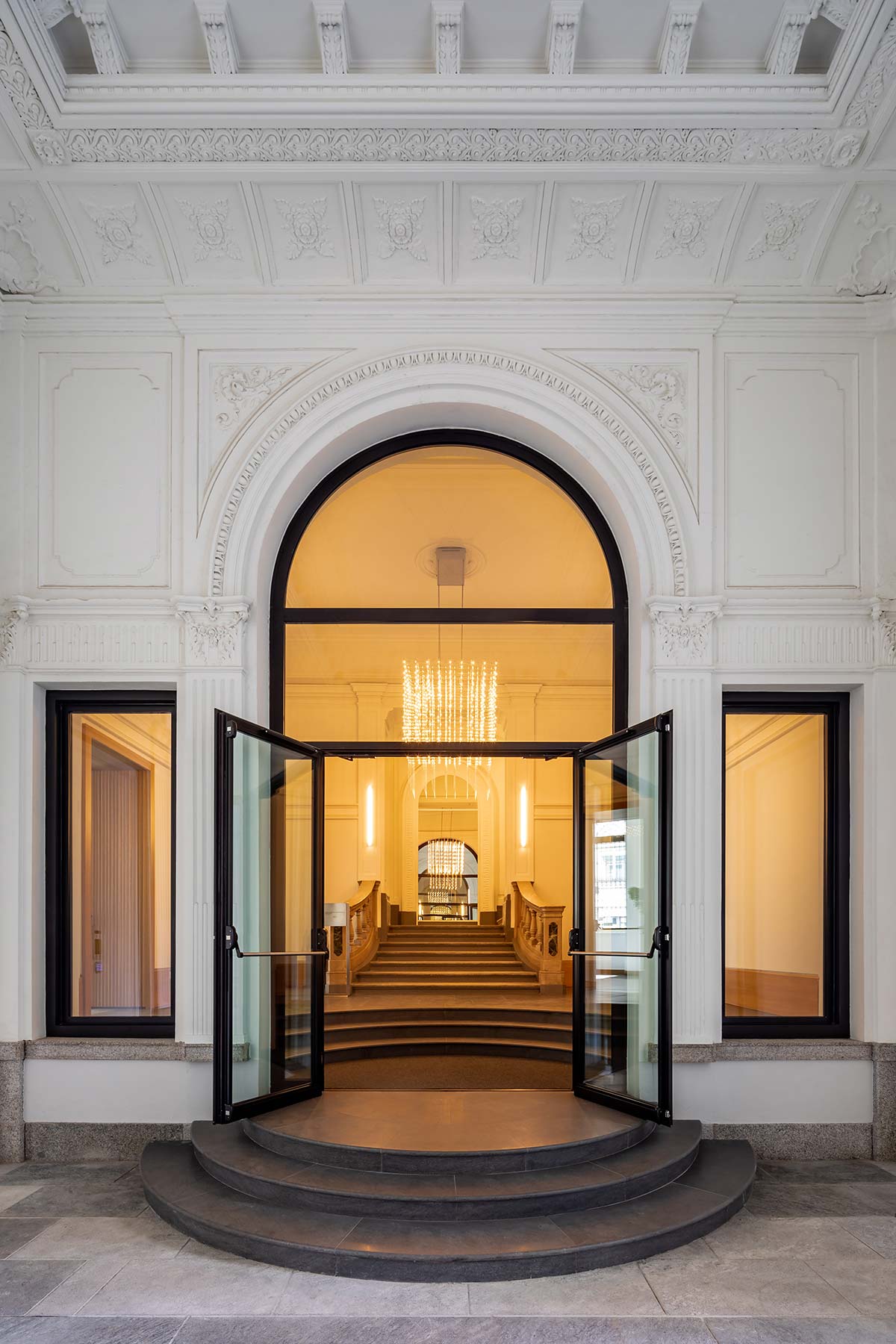
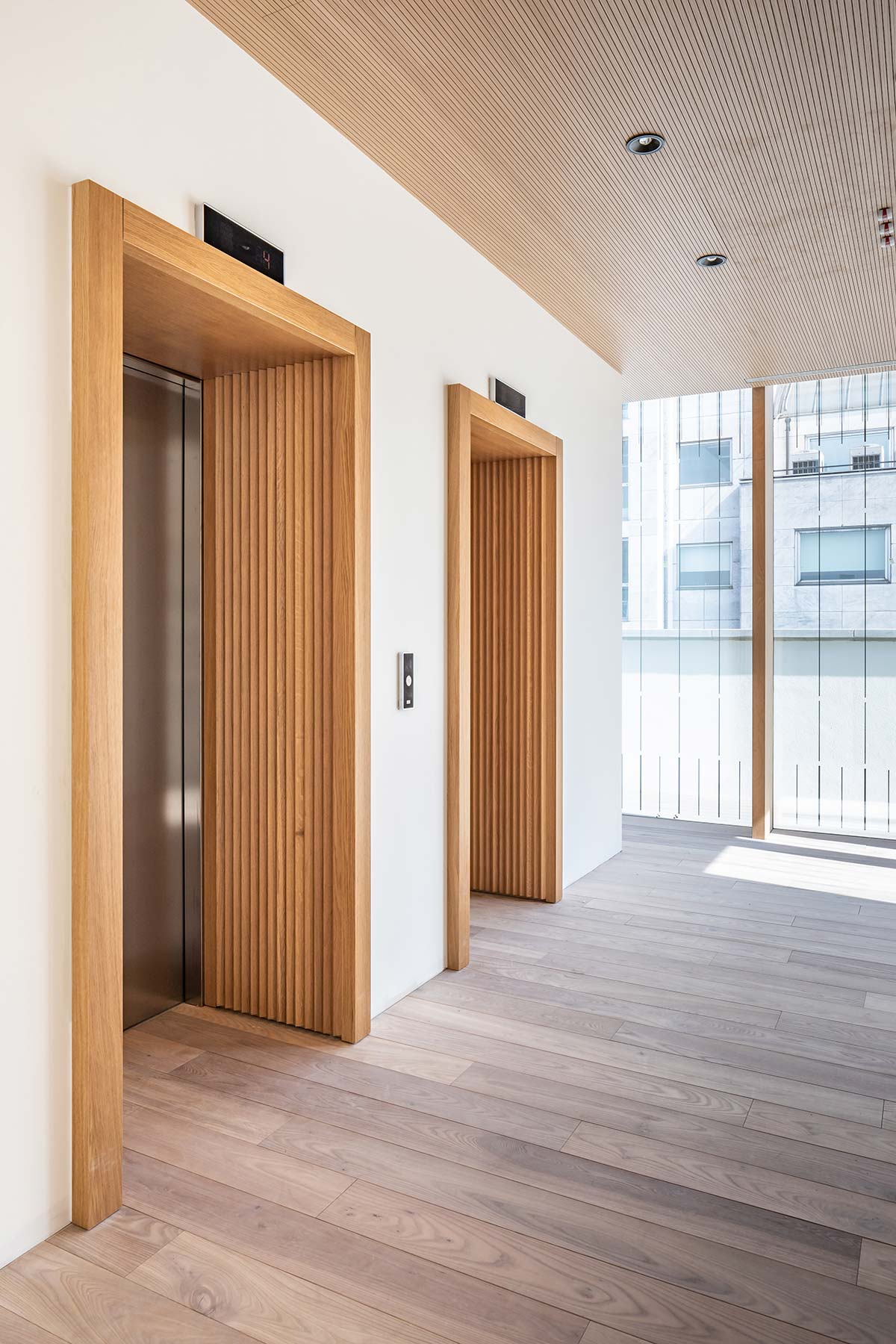
For the interiors the architects have reinterpreted the elegance of bygone days, with refined vertical bas-relief patterns for the wall coverings, wooden portals in oak, basaltina stone floors, theatrical chandeliers that enhance the plaster decorations of the ceilings, and refined coverings in the restrooms.
The project forcefully complies with precepts of environmental sustainability, in a wide-ranging ecological vision where the objective has been to obtain LEED Gold certification (Leadership in Energy and Environmental Design) issued by the Green Building Council Italia. Use has been made of recycled and recyclable materials, such as laminated beech for the continuous facades, selective glass with a decorative screen-printed motif, together with insulation techniques to reduce energy consumption, such as the installation of heat pumps and photovoltaic panels on the roof, to guarantee a constant supply of renewable energy.

