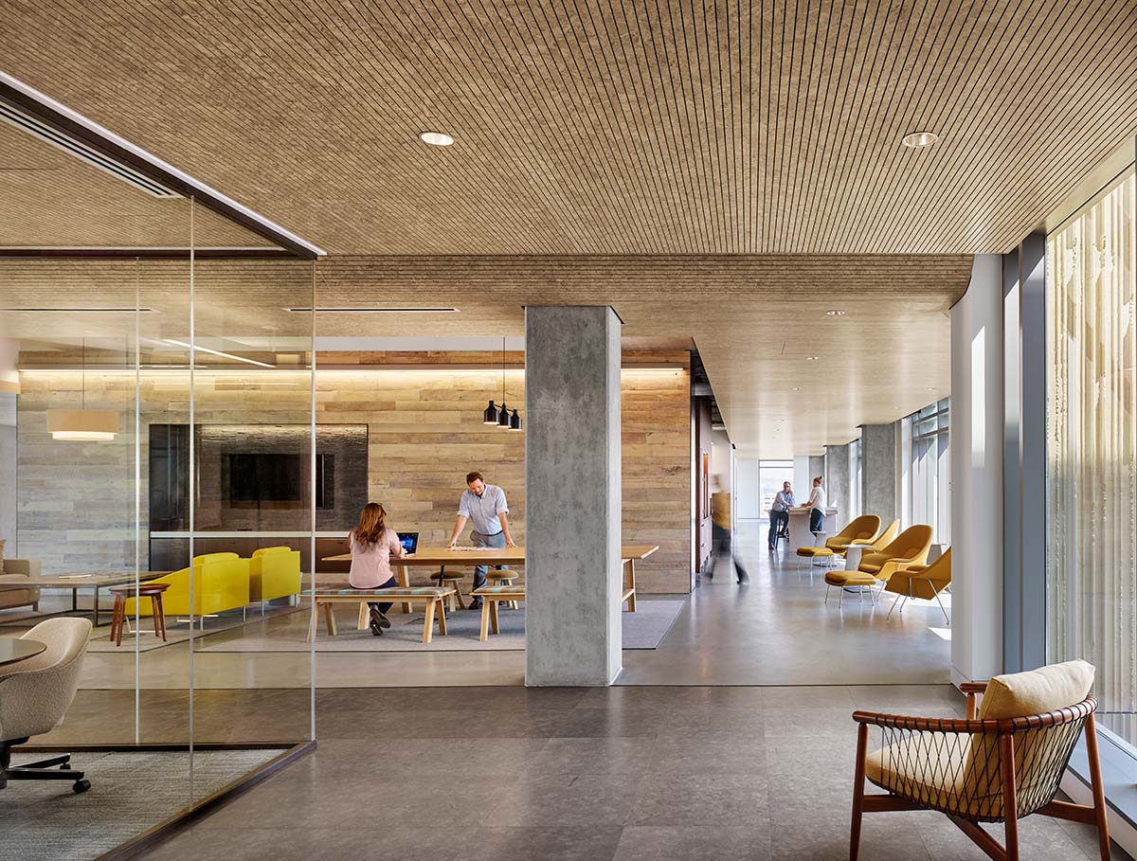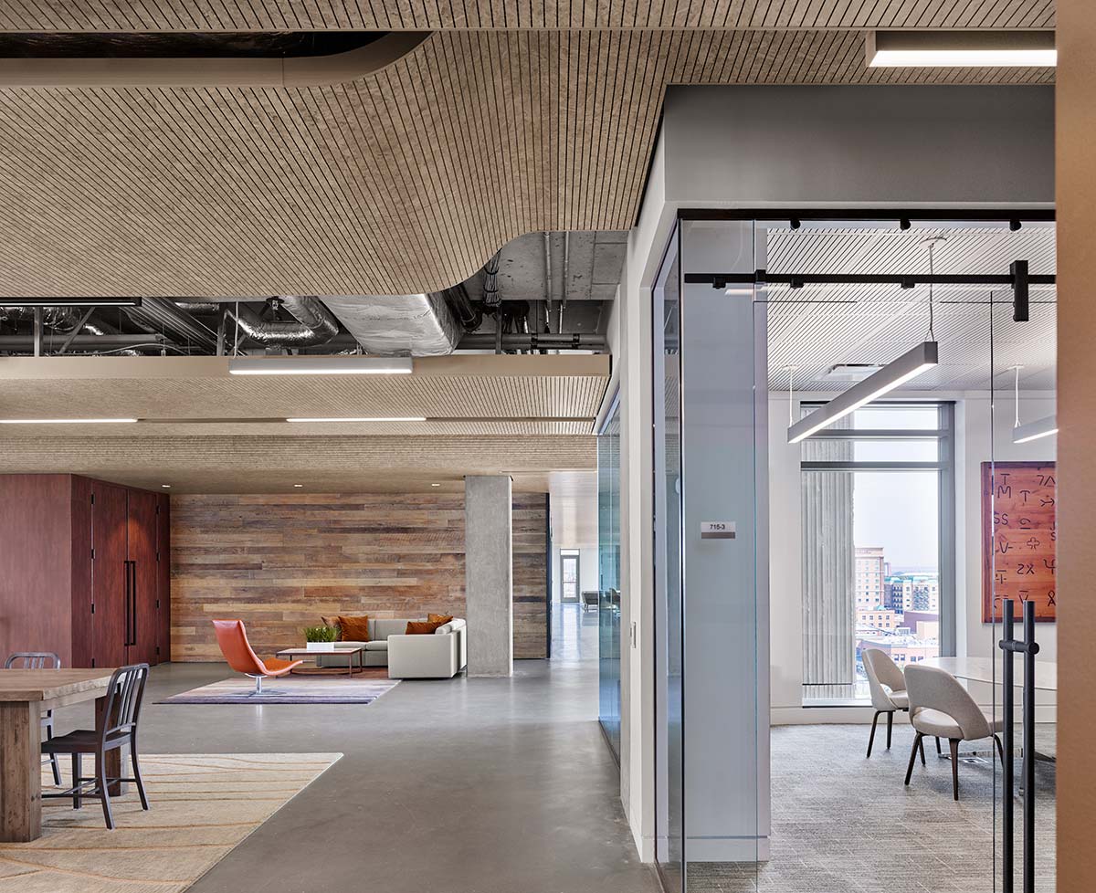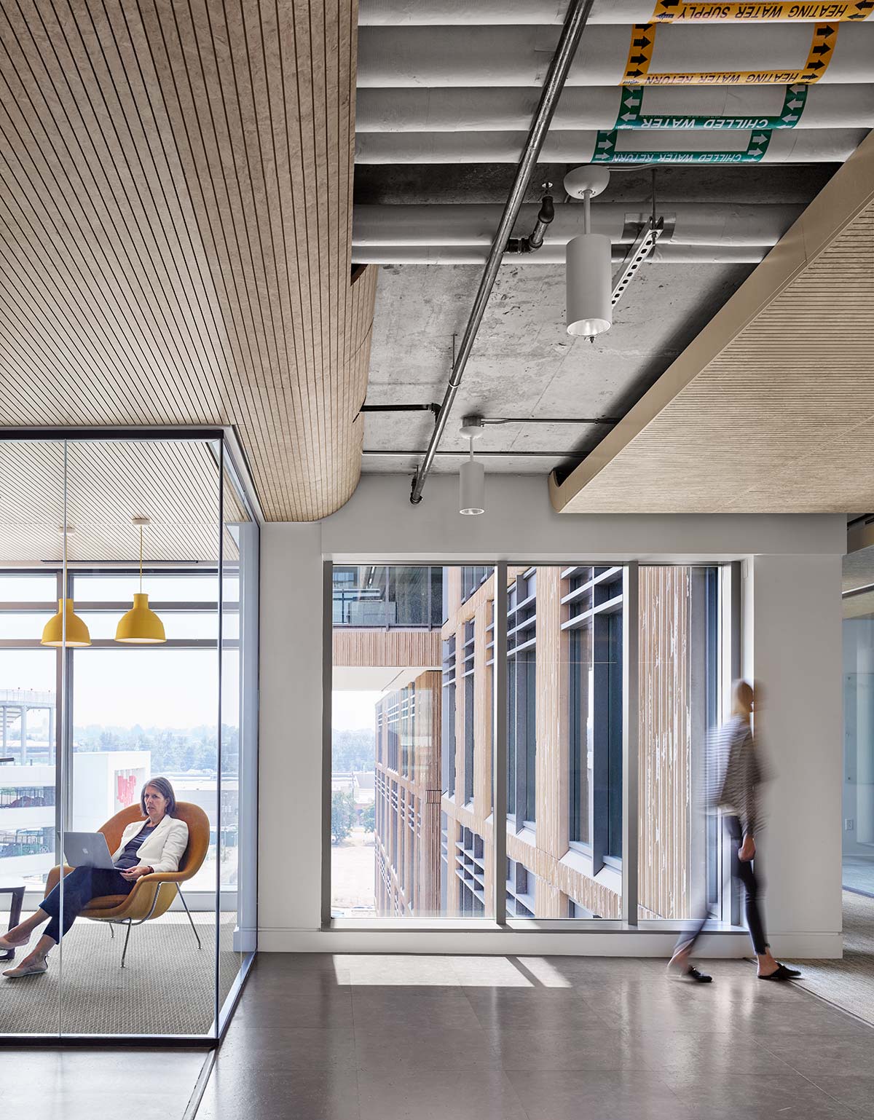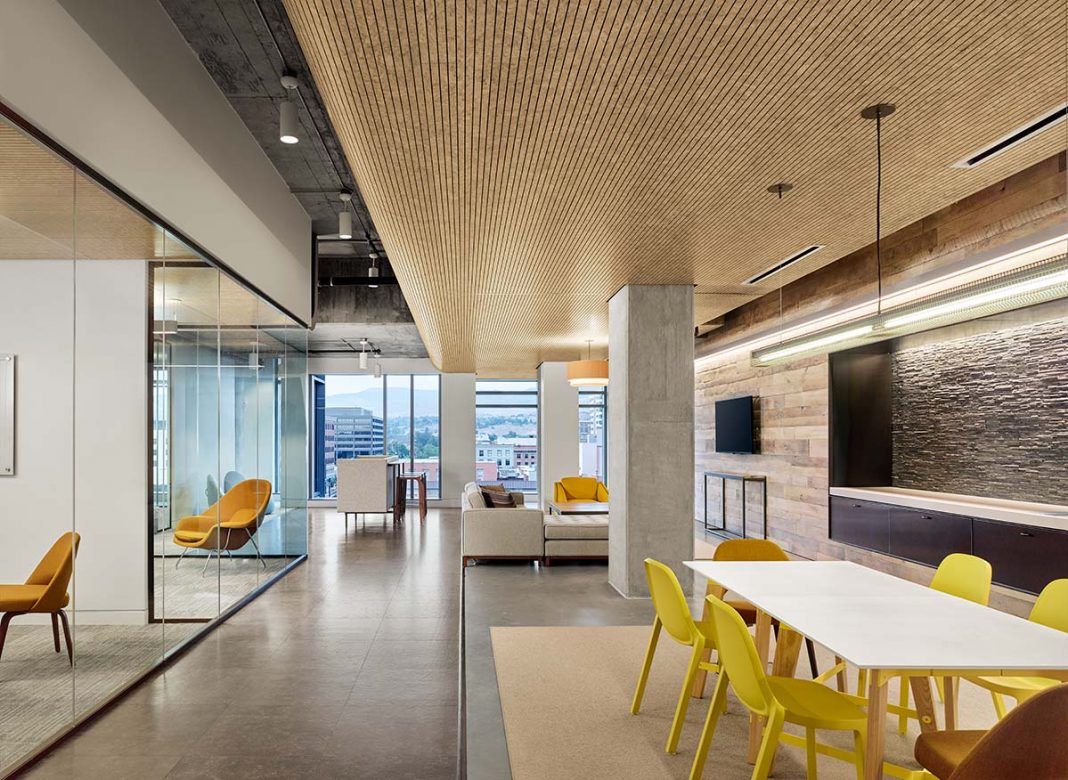It is an acronym of ‘Jack’s Urban Meeting Place,’ a tribute to the founder of the Simplot food company and its pioneering spirit. But it is also a vital leap into freedom of the mind, to project it into the future. Jump, a multifunctional center in Boise, Idaho – the birthplace and home of the entrepreneurial adventure of Jack Simplot – is based precisely on the belief that human potential requires an inspiring environment. This is why the project by the architecture firm Adamson Associates (Los Angeles) and the interior designers of Lauck Group (Dallas) aims to offer spaces of opportunity for growth, innovation, inspiration, places of sharing of knowledge that are the true basis for the nurturing of creative resources.


The campus is in the city center, at the location of what was once a drying facility owned by the family, and extends with a park and an outdoor amphitheater, incorporating the corporate headquarters, a dining hall open to the public and an auditorium. There are places for gathering, playing and brainstorming, spaces for receptions, recording studios, ateliers for 3D prototyping or filmmaking, spaces for innovative cooking or dancing. Enormous areas and large volumes host the project in its vast complexity, involving the coordination of a team of technicians, architects, interior designers and engineers for both aesthetic and technical issues.
One fundamental comfort feature in the facility is the use of sound-absorbing panels supplied by Fantoni, to compensate in acoustic terms for the many glazings that encourage contact with the outside world. The Climacustic and 4akustik products by Fantoni, in the entire facility of 18,000 sqm, contribute to boost the performance of the headquarters, the dining hall, the corridors and many of the shared spaces, with custom solutions of remarkable aesthetic impact. The Climacustic radiant sound-absorbing system, based on wood and the only one of its kind in the world, responds to the need for radiant panels with a ‘wood look’ offering special levels of acoustic and decorative performance, flexibility in relation to ceilings and high levels of flameproofing. The radiant feature makes the system ideal for use in glazed perimeter zones as well. In certain areas, Climacustic has been alternated with the 4akustik sound-absorbing panel, curved, shaped and customized by the architects (a product featuring the B-s1,d0 class of reaction to fire according to the European classification system). Both products comply with the F 4-star standard of the JIS regulations, certified by the Japanese government and considered one of the strictest norms in the world for low formaldehyde content and high ecocompatibility; and both also contribute to LEED certification. Another success factor is the possibility of having a uniform finish, eliminating any visual break between one product and the next.
Photo © Sisterbrother Photography










