DATA SHEET
Owner: Gruppo le Monde
Architecture: Snøhetta, SRA Architectes
Interior design: Archimage
Photo credits: Ludwig Favre Paris, Jared Chulski, Marwan Harmouche
Courageously bucking the trend. In a moment when media companies are resizing their editorial offices, the Le Monde group is investing in its staff – 1600 employees for 6 mastheads – gathering them in a new architectural complex designed by Snøhetta with the local partner SRA Architectes in the 13th arrondissement of Paris. The structural decisions, in which management has taken an active part, were made at the start of 2015, just a few days prior to the attacks on the headquarters of the magazine Charlie Hebdo, with a clear orientation towards a building in open dialogue with the city and its inhabitants.
The commitment to encourage democratic access to information is reflected in the openness of the physical space: the curved form of the building generates a plaza not just for the employees but also for local residents and passers-by. A large public area with abundant greenery invites people to linger and interact, creating connections with the urban landscape and contributing to transform the district.
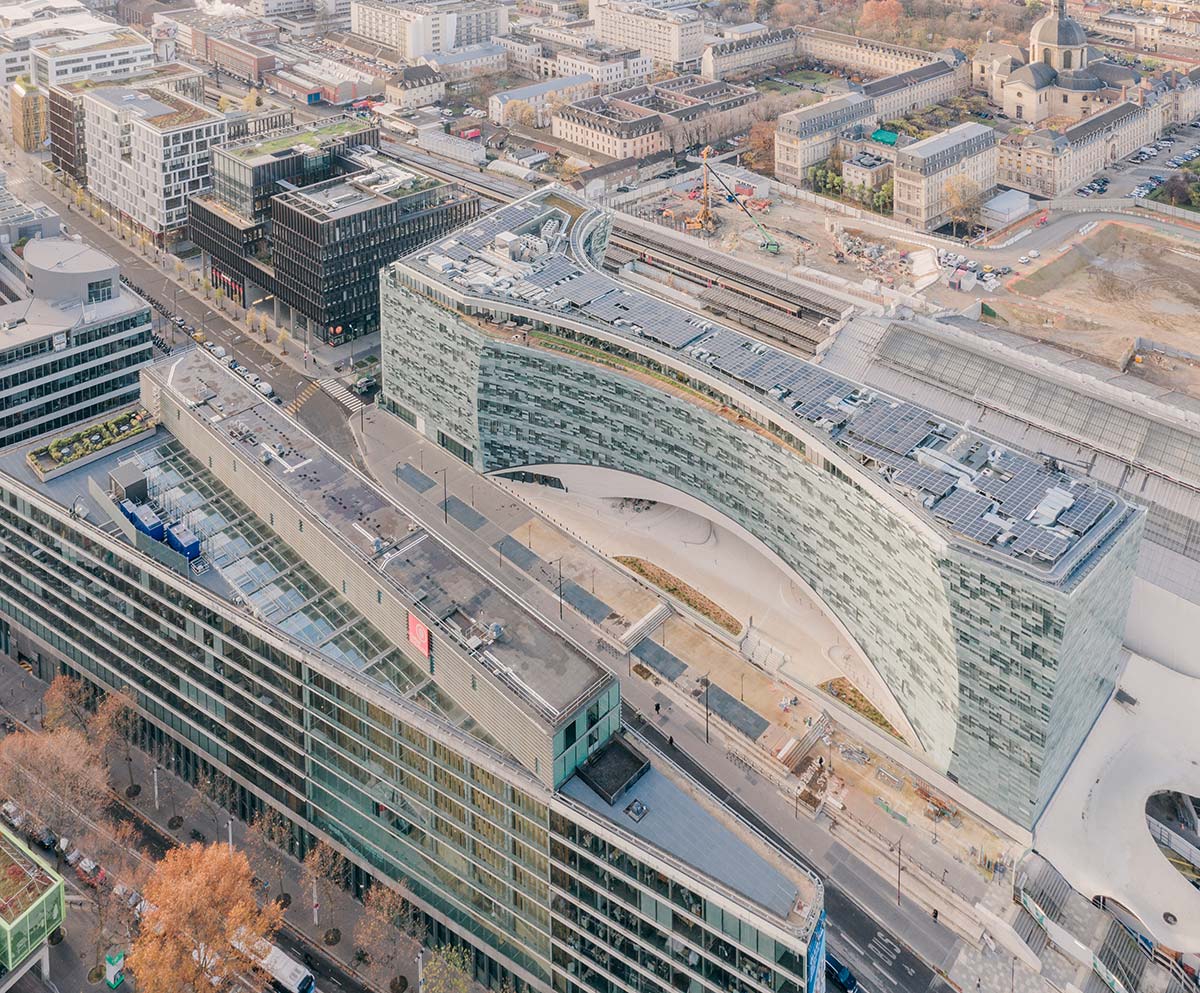
The building of 23,000 sqm, with a length of 80 meters, stands over the tracks of the historic Gare d’Austerlitz, at the crossroads between the oldest zones of the capital and the more modern areas on the Rive Gauche, now a high-density business and shopping district. The concave design bridges the underground rail depot and is ‘anchored’ on both sides, forming two cantilevered volumes of seven floors, welded and held together by a complex network of steel, an exceptional engineering achievement.
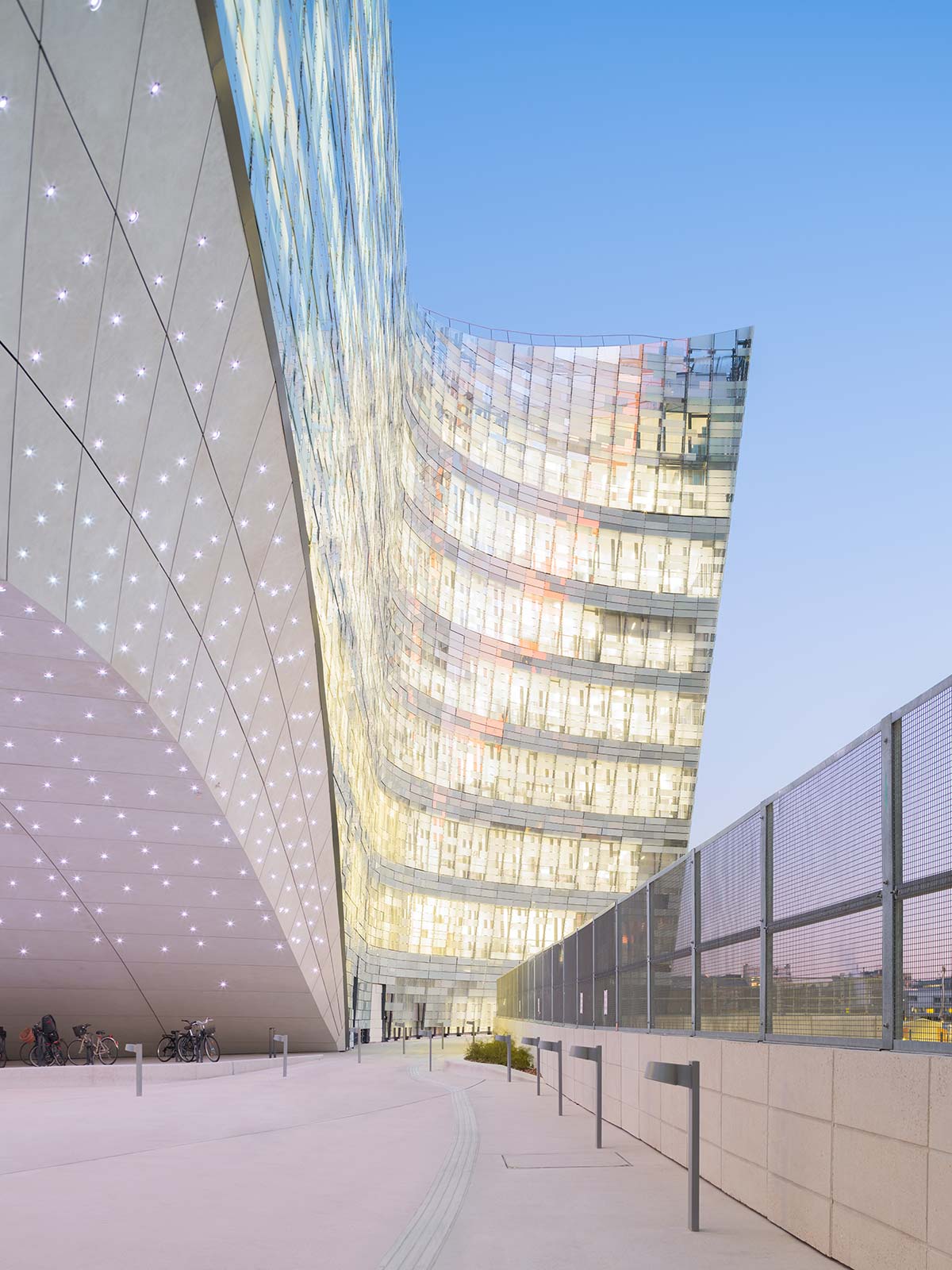
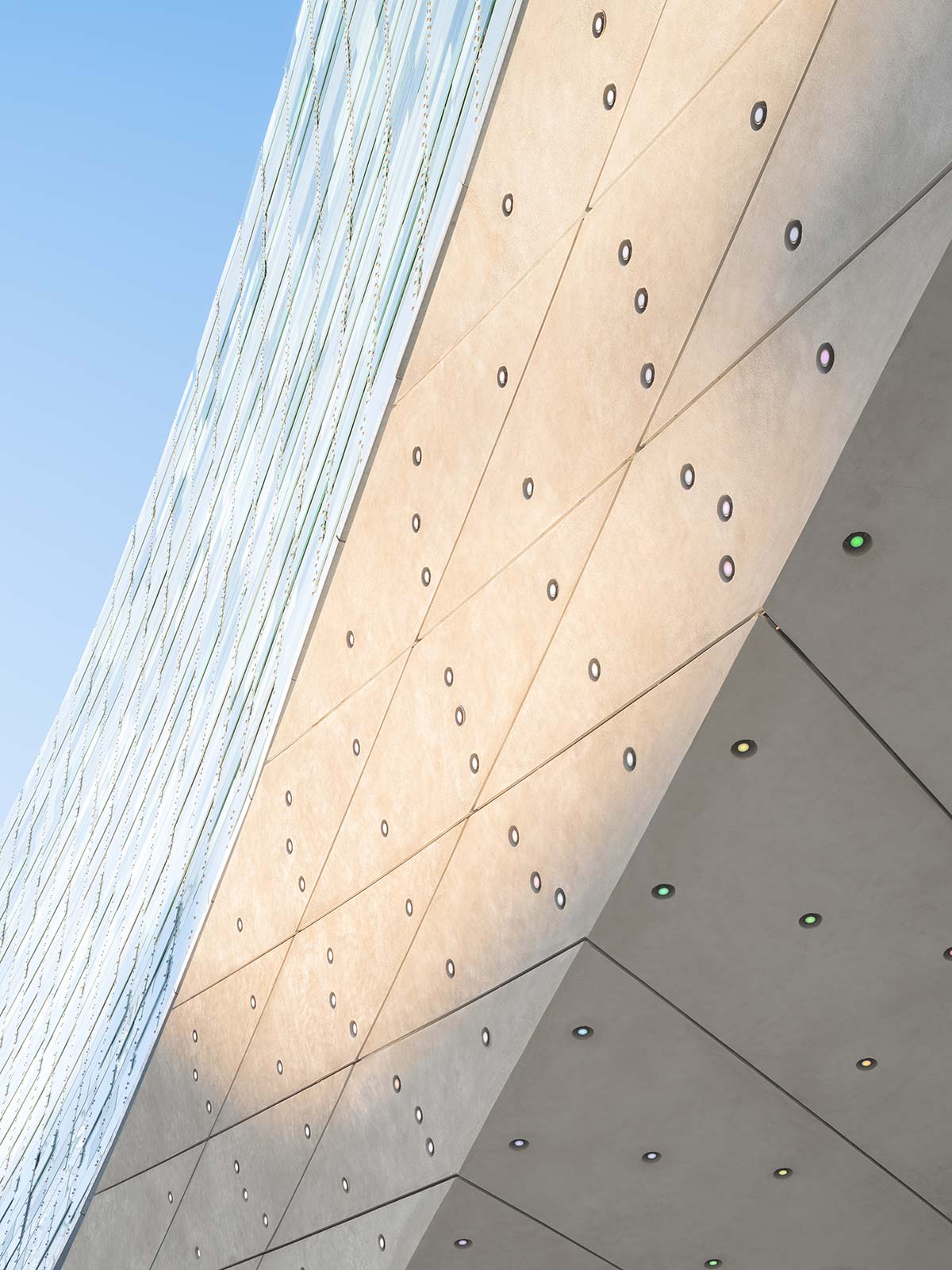
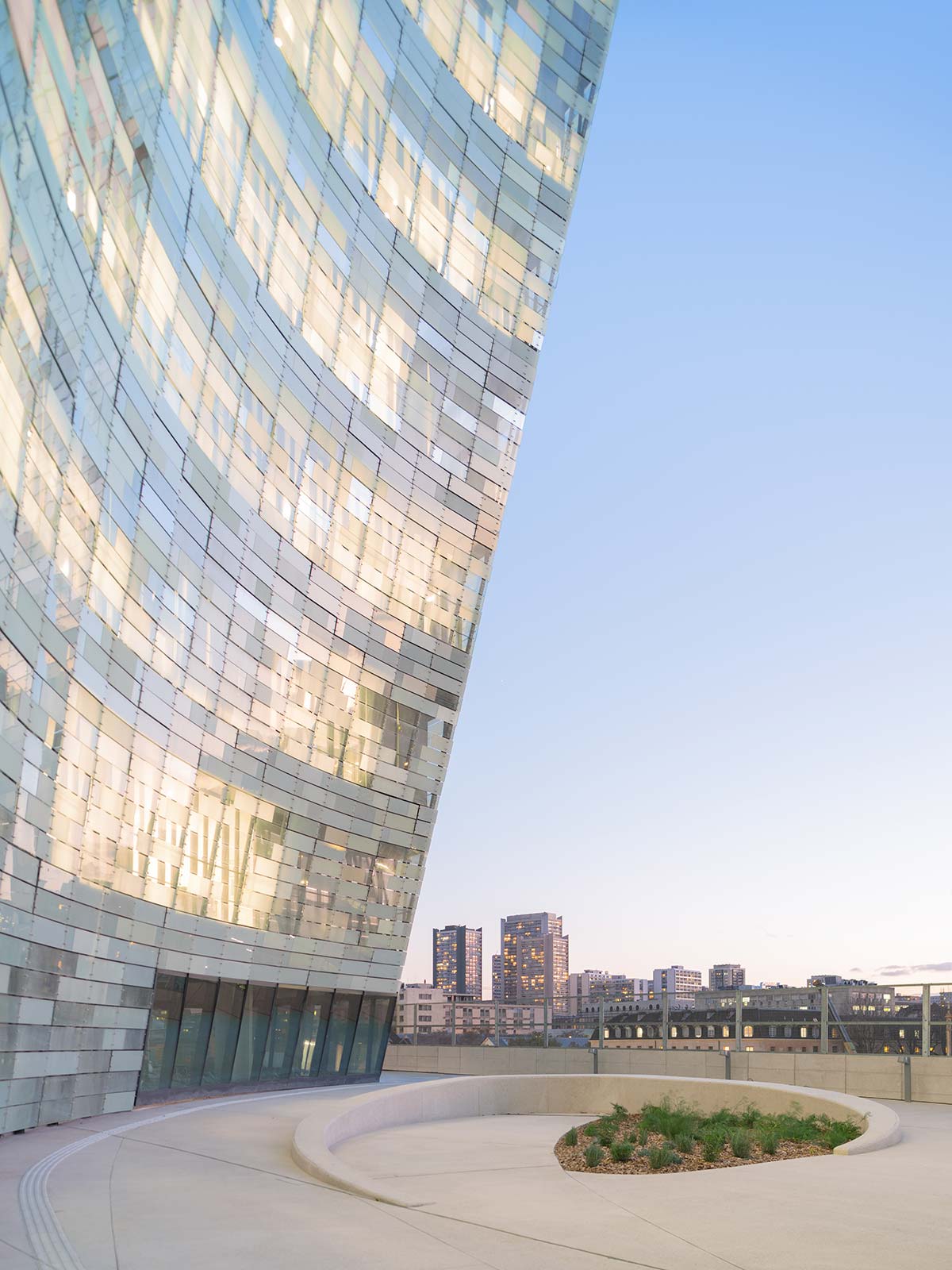
The translucent façade also expresses openness, like the plaza; given the fact that information should be transparent, so is its ‘skin.’ It is made with over 20,000 parts in pixelated glass, in a scheme rigorously organized with 772 possible configurations that give the building a mutable appearance, depending on conditions of weather and light. Each glass part is a separate pixel, classified on a scale of opacity ranging from transparent to completely opaque, based on position, to offer excellent views from inside and maximum penetration of daylight. The sophisticated motif makes reference to the printed letters of newspapers and magazines, while constructing a rhythm similar to text, which becomes more clearly legible when the façade (with an area of 10,000 m2) is seen from a distance.
The headquarters of Le Monde group can be accessed from both extremities of the building: the public entrance leads to restaurants, retail outlets and a two-story auditorium; the staff entrance leads to the offices of Le Monde, Courrier International, Télérama, La Vie, HuffPost and OBS, designed for independence and individual ranges of action.
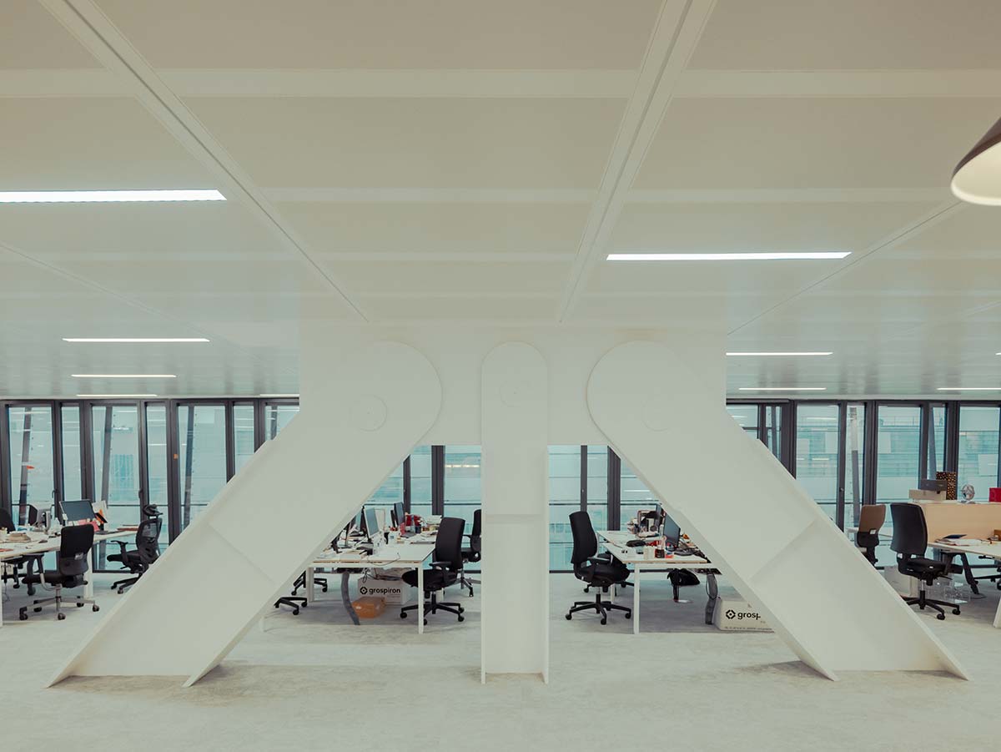
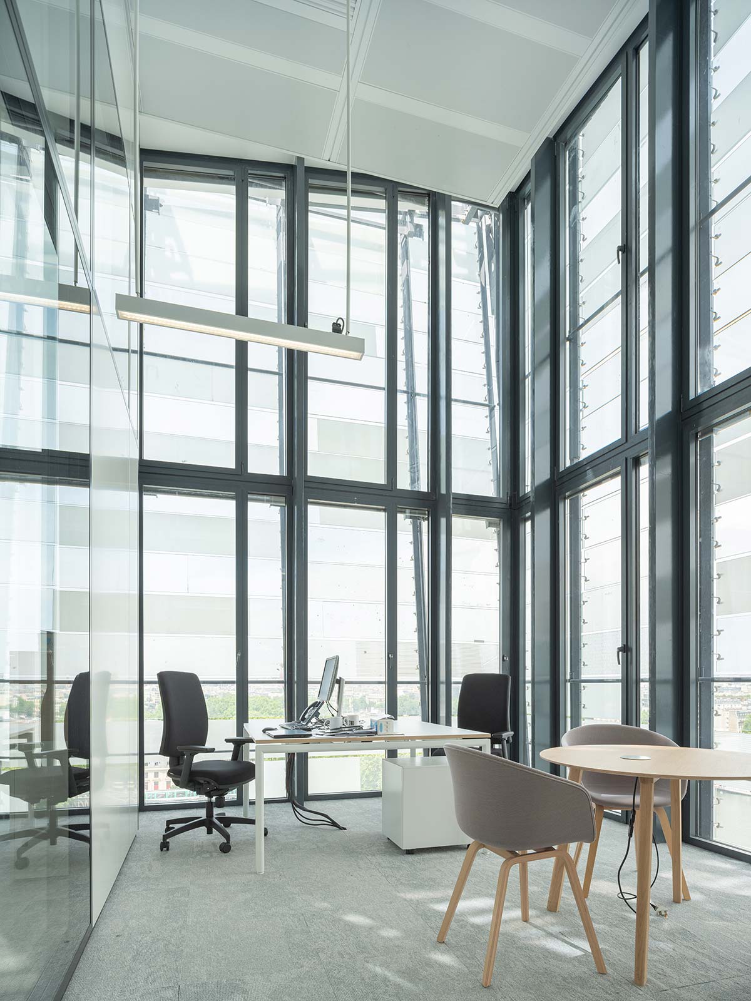
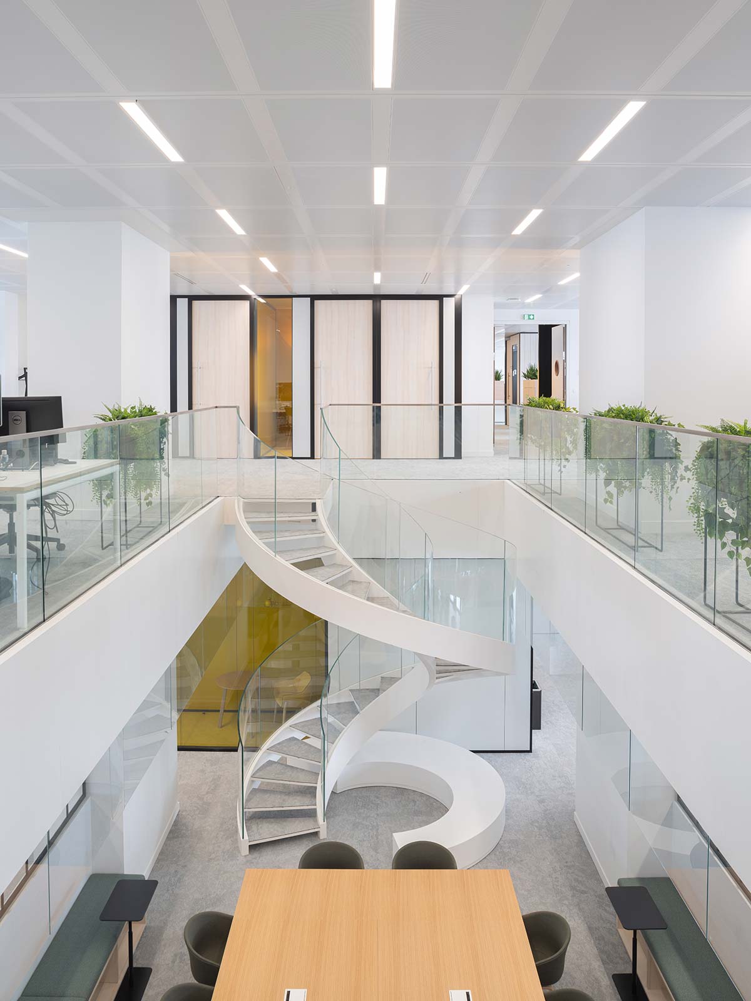
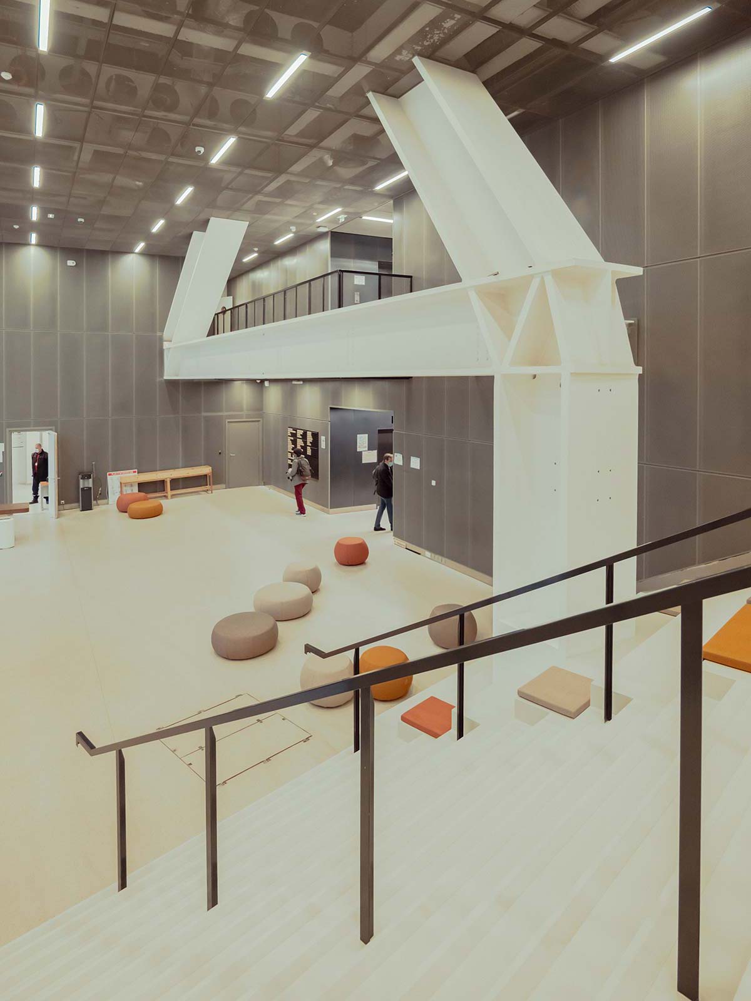
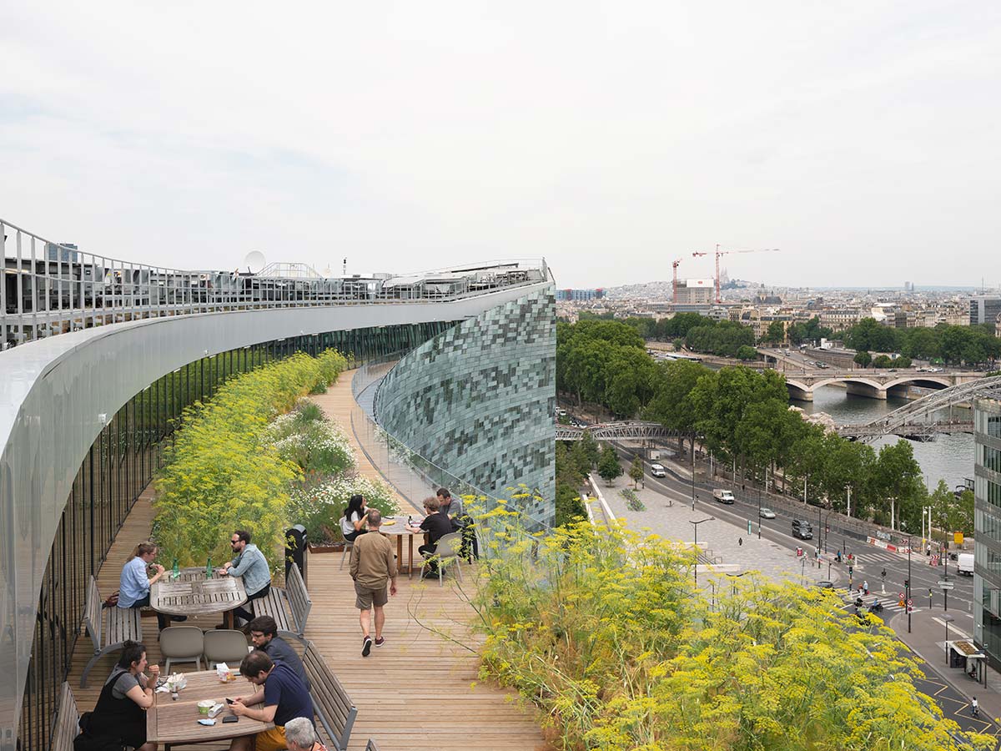
The contribution of Archimage for the interiors brings fluidity of use thanks to ductile layouts, connection staircases, and a variety of flexible workspaces that combine private areas and meeting rooms for teamwork. The second floor contains a library, a staff restaurant and an analog archive of the publishing group. The terrace on the upper level, reached from both sides of the building, offers an evocative panorama of the urban landscape and the Seine.










