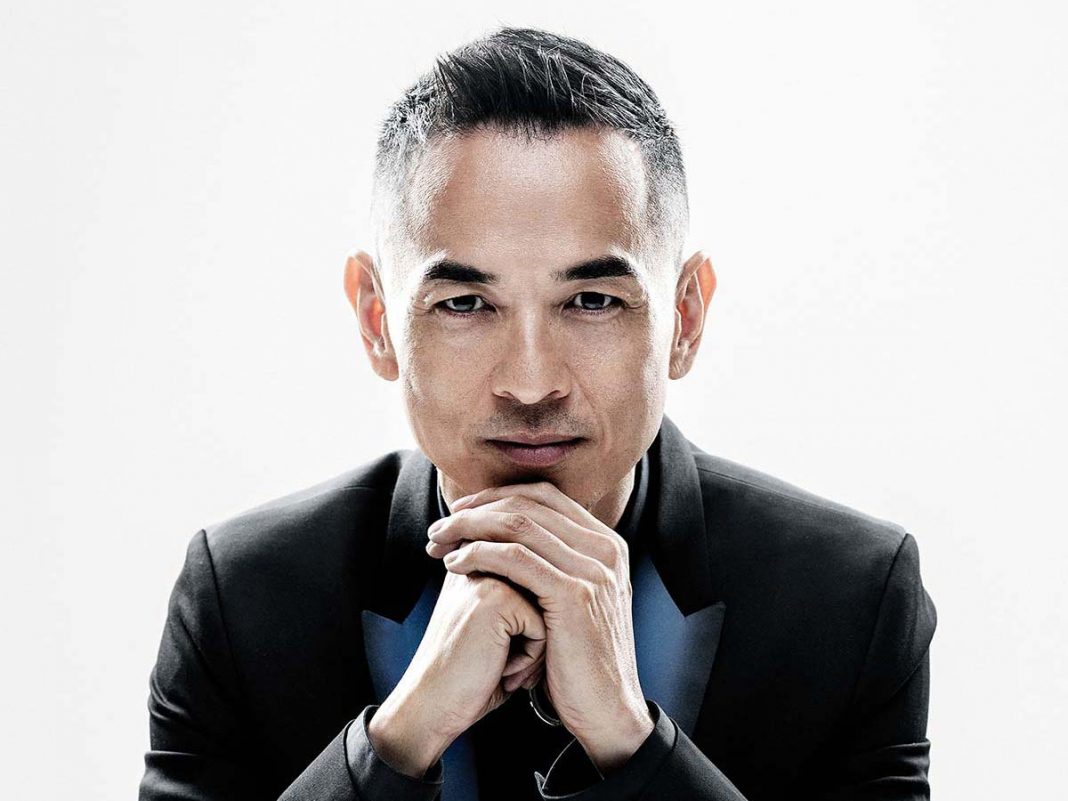“In Australia there is still some level of freedom in architecture, and I found this freedom intriguing. And nature is just so beautiful here.” The component of nature is essential in his design work, in constant pursuit of a balance between the natural environment, from which he draws energy and inspiration, and the urban context in which he builds things. “Given today’s political and social pressures, we need to design buildings that are more sustainable and future-proof, to bring nature back into cities.” The way to do this is not only through materials and colors, forms permeable to wind and light and awareness of the impact of human presence, but also and above all through the idea of ‘climatizing’ architecture that adapt to the cultural, social and climatic context of reference, giving rise to the contradiction of an ‘invisible architecture.’ “We are very conscious of the future, and nature has a big claim on this. Architecture needs to be almost invisible. In this way, we give a ‘platform’ to people to enjoy and take part in the spectacle of nature. Architecture may be ‘not visible’ while giving you the means to engage and interact from the inside out. This was the philosophy we wanted to promote from the start of our practice.”
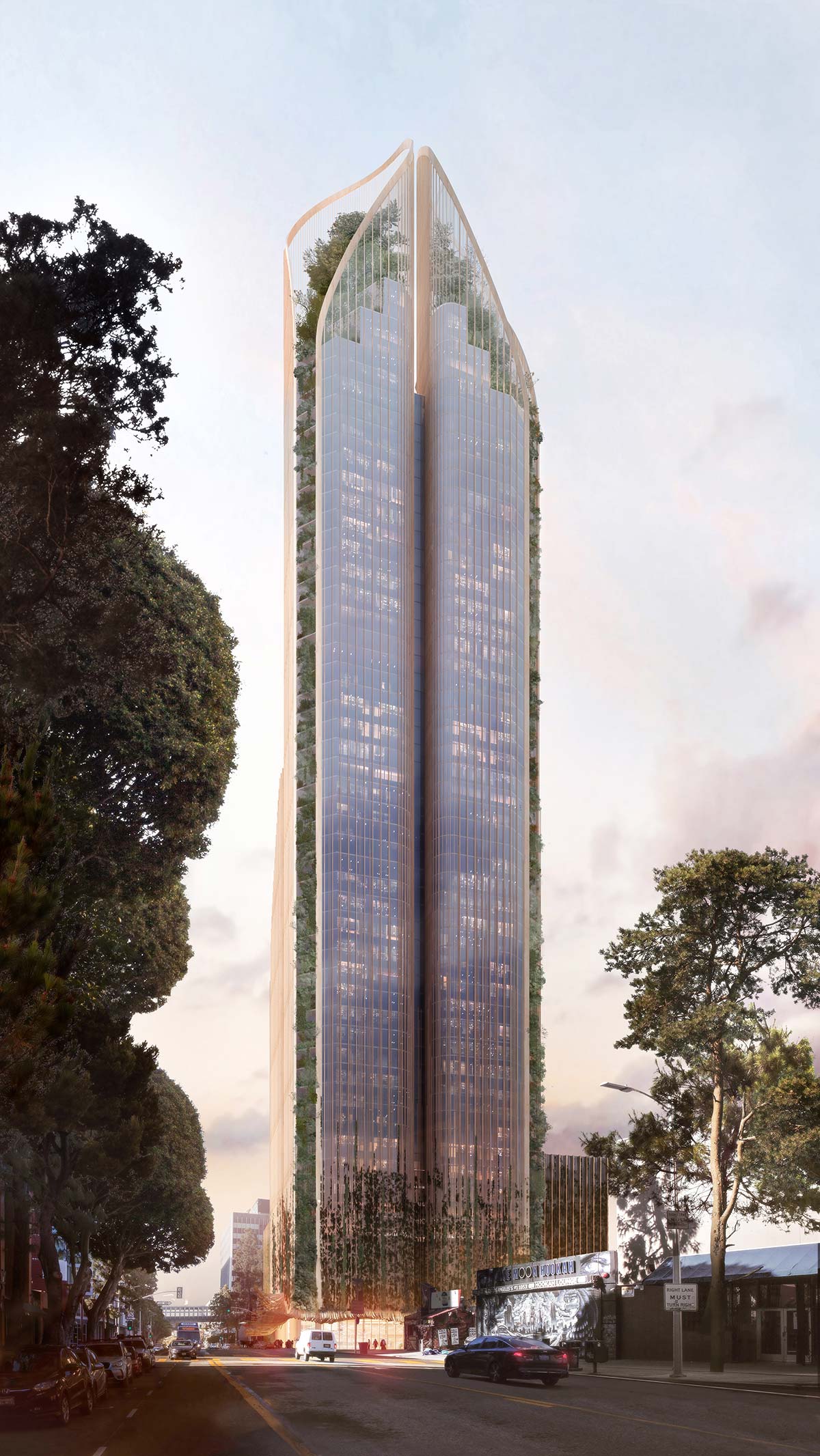
1111 Hilll Street, Los Angeles – Render © Doug Wolf
One of your key design concepts focuses on ‘humanizing architecture.’ Where did it come from and how do you reconcile tall buildings with the human scale?
When we were commissioned to design high-rise buildings we were quite intimidated by the height. The tallest one we designed is 70 stories, which would be too many for Sydney, for example. We asked ourselves: how can we bring the idea of human experience, of human scale into high-rises? This is one of the fundamental questions of the concept of ‘humanizing architecture.’ For the 1111 South Hill Street (read the feature dedicated to the project) high-rise in California, where you have the tallest tree in the world, massive, as big as a building and more than a thousand years old, we took our inspiration from the trees. When you look at nature there are so many sources of inspiration; in urban concepts, we’ve forgotten how to create a relationship with nature, and this is the most important aspect of humanization or ‘naturalization.’ While people talk about ‘greener’ cities, we need to consider our wellbeing inside those cities. This is how we started to first pose a more philosophical question before addressing the architectural design, especially given today’s context where everybody wants to translate their business model into architectural expression; we were quite intimidated by that, and we really thought that there must have been a different way to look at it, to find a balance. This is where the question began.
Many of your works are designed and built for Crown Group. Do you share the same vision and values?
Crown Group’s CEOs are from Indonesia and Bali, where they own wonderful resorts, very much vernacular but with a modern take, very interactive with nature, where people go to recharge. When Crown Group approached us, they wanted to bring this approach to the urban context, in Sydney for example, to translate the idea of regenerating ourselves in nature into an urban environment.
1111 Hill in Downtown LA is a mixed-use scheme. Have you also worked on the interiors for the whole building?
We haven’t designed the interiors as yet. We normally do everything from the outside in. Of course the experience is seamless, and we bring this theme of nature-inspired design inside. And when the project is completed you understand the inspiring idea. We certainly want to emphasize the wellbeing of residents and hotel guests and create the feeling of holidays, of slowing down, of coming home to relax, even in an urban context. We really work hard to bring nature back to the city, to do it seamlessly, to find a balance between artificial and the natural.
What about Arc in Sydney? It seems like a different kind of balance, where you merge heritage with the new.
Arc was a very delicate project, in an urban context surrounded by heritage buildings. When we first visited the site to take part in the competition, we initially thought of doing something that would contrast the brick materiality, for example using glass. But then we fell in love with bricks, which derive from Australian traditional construction techniques or cultural heritage. There are so many sources of inspiration while reading the context before you design. When you study the history, it is very important to keep continuity, not just designing for the future. The future has to include the past as part of the storytelling.
While we do new buildings, we can relate to our past, in the use of materials and the expression. We kept to the concept of creating archways. I was very impressed with the craftmanship of heritage masonry, which shaped its wonderful arches. We found these well-trained Italian bricklayers, and they brought their craftmanship during construction, but also during the design of the facade, which was built brick by brick, according to a very difficult ‘stepped’ technique. Though it is a heavy masonry structure, it looks very light, because it’s tapered, thin, and the idea was to draw more daylight through the pointed arches, but also to create shadows on the facade.
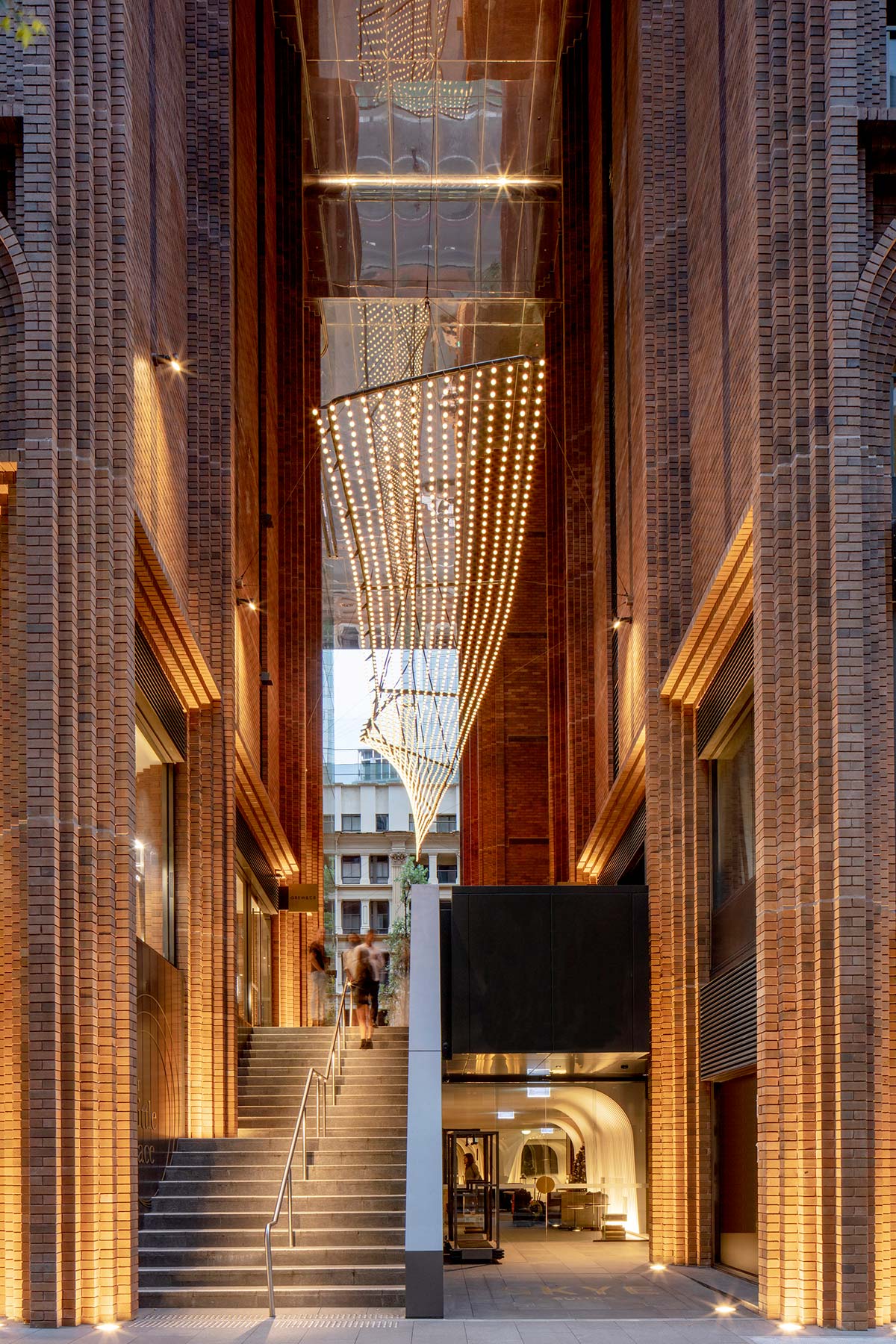
Arc by Crown Group, Sydney
Photo © Simon Wood
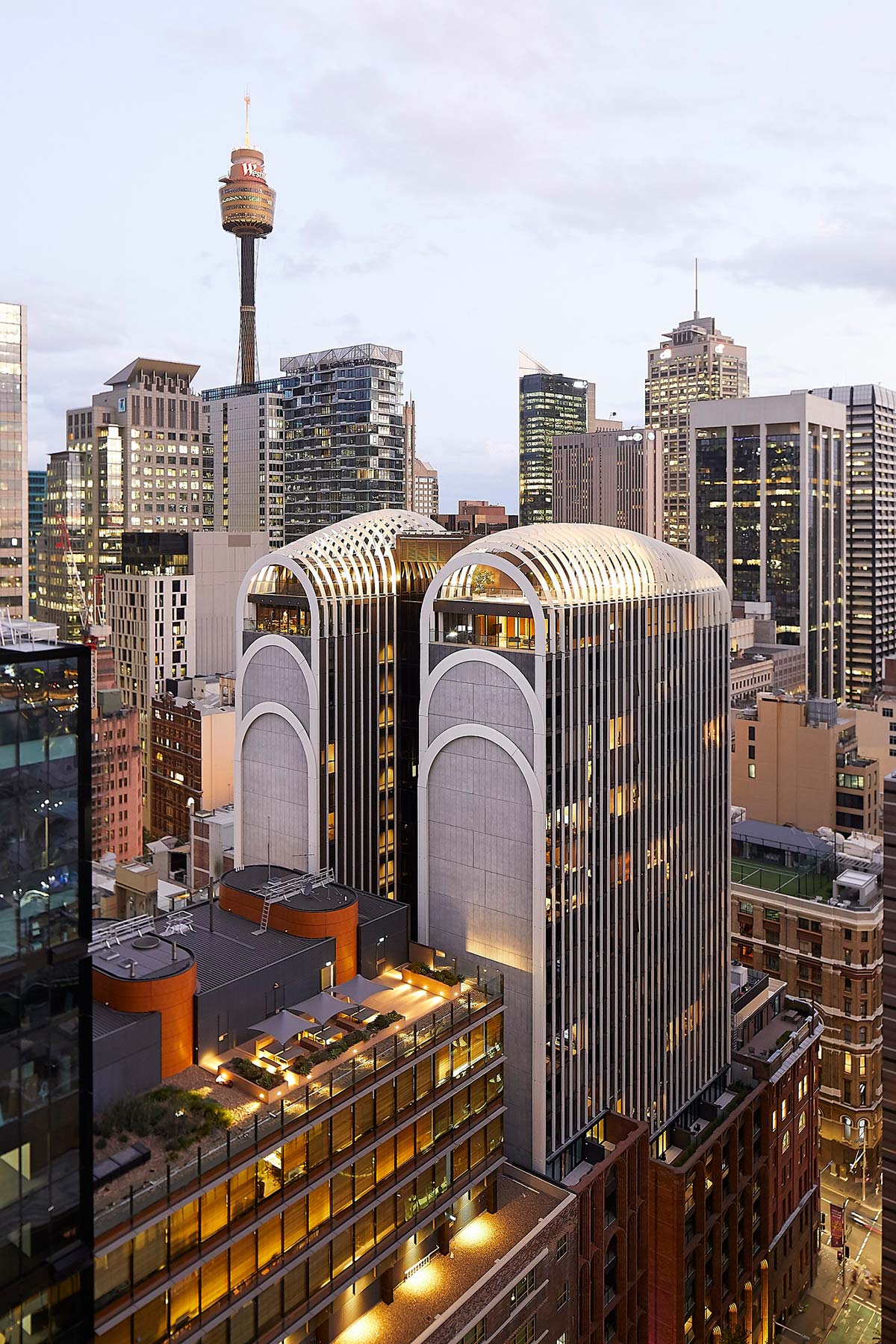
Arc by Crown Group, Sydney
Photo © Martin Mischkulnig
Arc is a mix-used building. How is it being received?
We were quite pleased by the reactions and the feedback. Some people even said that they walk through the arches every day just to have that feeling, relating to the past. It is a mixed-use project, residential, hotel-serviced apartments, retail, and it is meant to be a city within the urban context. Each of the components can benefit from the interaction between functions, I think it is a good example of how to regenerate and reactivate a part of the city that was once lost and forgotten.
Regarding interiors, do you design custom pieces or do you specify some pieces from your preferred brands?
We prefer custom-made furniture, even though more repetitive components are specified from suppliers, which is what happened with Arc. We’re working on another project in Tokyo, which is also mixed-use, with a lot of furniture from Italian manufacturers, but we are also designing pieces that are specific of the identity the project. Again, we’re trying to find the balance between manufactured and custom-made, also with local resources in mind.
Another beautiful project is Infinity in Sydney. It’s a new scheme, very contemporary, very impressive. What about its concept and life cycle? It will have to stand up to time and use.
Infinity is another design competition we won. The context is a new town center called Green Square, which used to be a warehouse district. In other words, when we first arrived on site, there was nothing there, a sort of blank canvas. We had the idea of treating it as an island, a big object seen from all over, something like the Sydney Opera House, with a very sculpted quality. This architectural object is essentially sculpted by light and air. We were given this compliance volume by the Council that would cast shadow onto the public space throughout the year; there was no sunlight, and we couldn’t stand the idea of creating a potentially beautiful building without any sunlight. So we opened a void to draw light into the space and the building, and we created a dynamic shape, exposed to the wind.
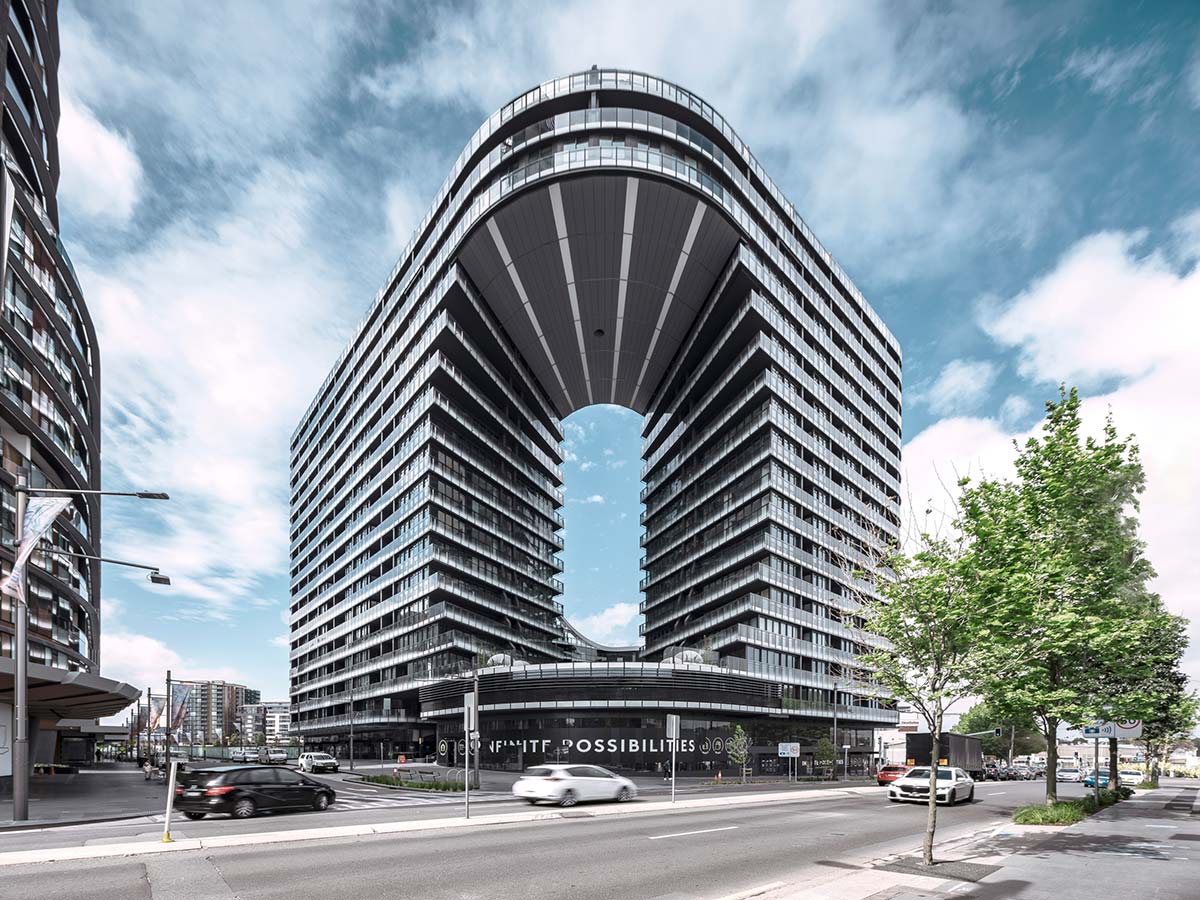
Infinity, Sydney – Photo © Tom Ferguson
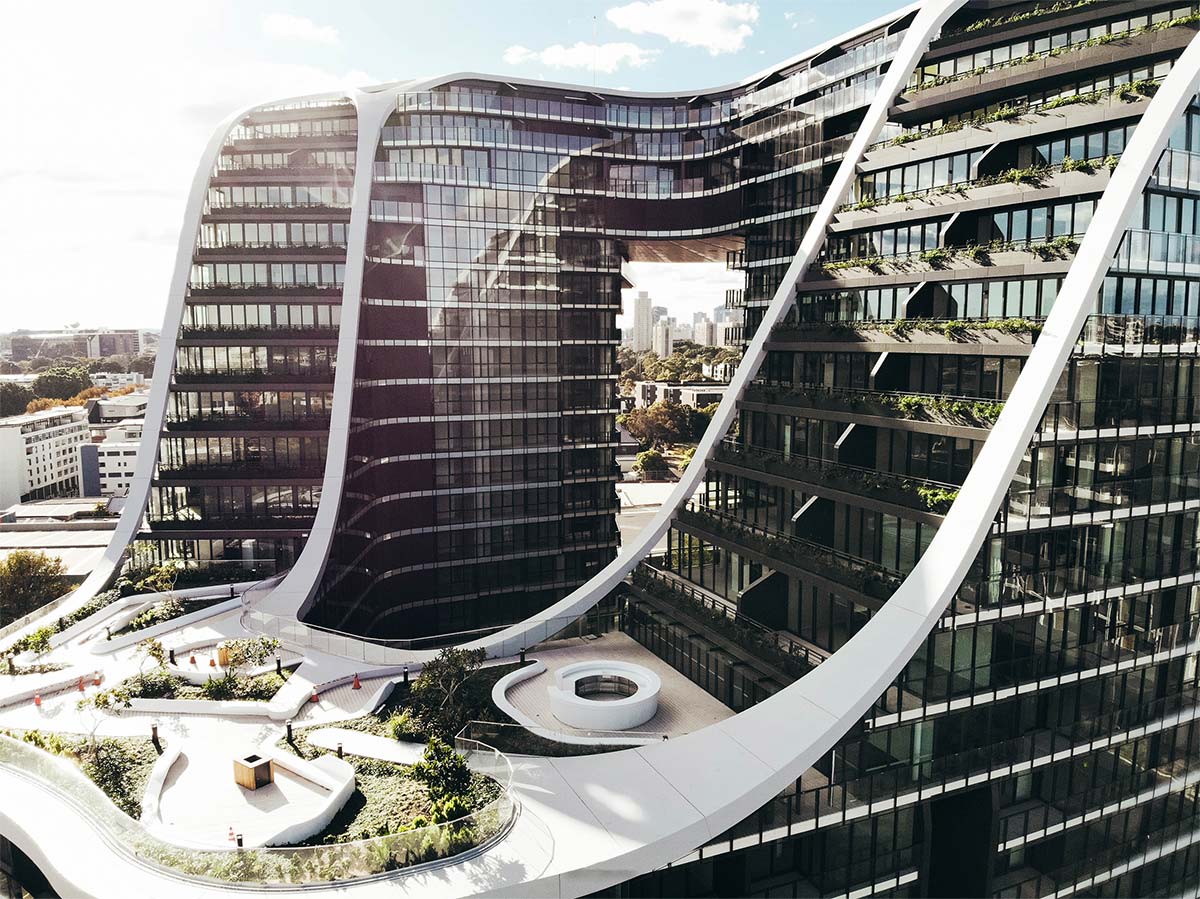
Infinity, Sydney – Photo © Anthony Tzikas
The aesthetic is very contemporary, but in terms of design there’s a lot of interaction with nature. We hope that over time this building will serve as a gateway to this new town center, and in some ways it is very controversial, if you consider the fact that this piece of architecture had no relationship with the surrounding context, to begin with, because there were no surroundings. Now new buildings are being built around it. The building is designed to adapt to the changing environment; the residents will still receive a few hours of daylight, they don’t need to use air conditioning, they can use natural ventilation facilitated by this form. We are very conscious of the future, and nature has a big claim on this. Architecture needs to be almost invisible.
What do you mean by ‘invisible architecture’?
When we started our practice we didn’t want design to speak too loudly; in Australia we have a wonderful climate, wonderful nature, waterfronts and beaches, so why not celebrate that? We wanted to highlight that through architecture. The use of design or the way we give a ‘platform’ to people to enjoy and take part in the spectacle of nature, means that the architecture can be ‘invisible’ while giving you the means to engage and interact inside-out, in other words, let nature speak, and this was the philosophy we wanted to promote.
Today people question the impact of modernism around the world; there are many examples of copy & paste buildings, made of the same curtain walls and details, repeated everywhere. We have lost character, we’ve lost the differences. The way we can recover is by ‘climatizing architecture,’ as you need to adapt to the different climate of Sydney, LA, Doha, Tokyo, and to different cultures. Given today’s political and social pressures, we need to design buildings that are more sustainable and future-proof, and bring nature back into cities.

