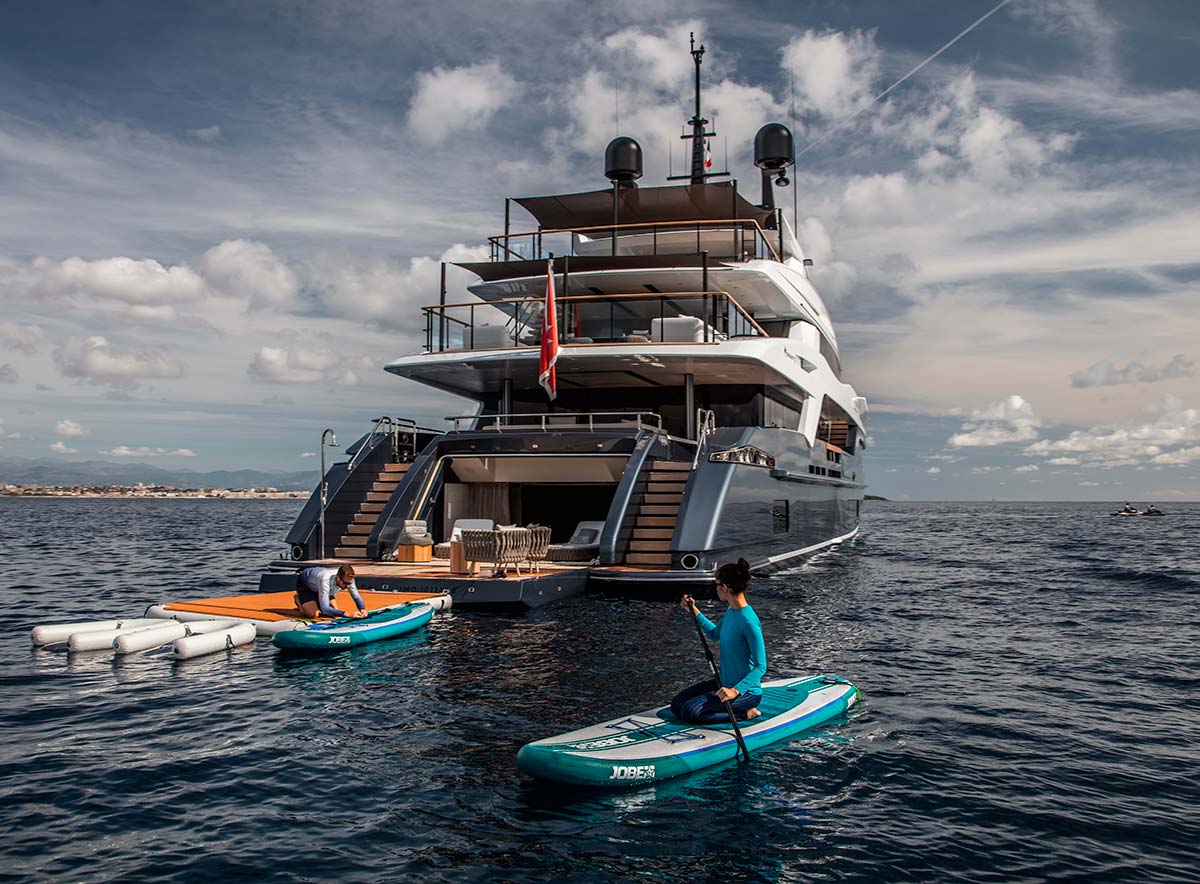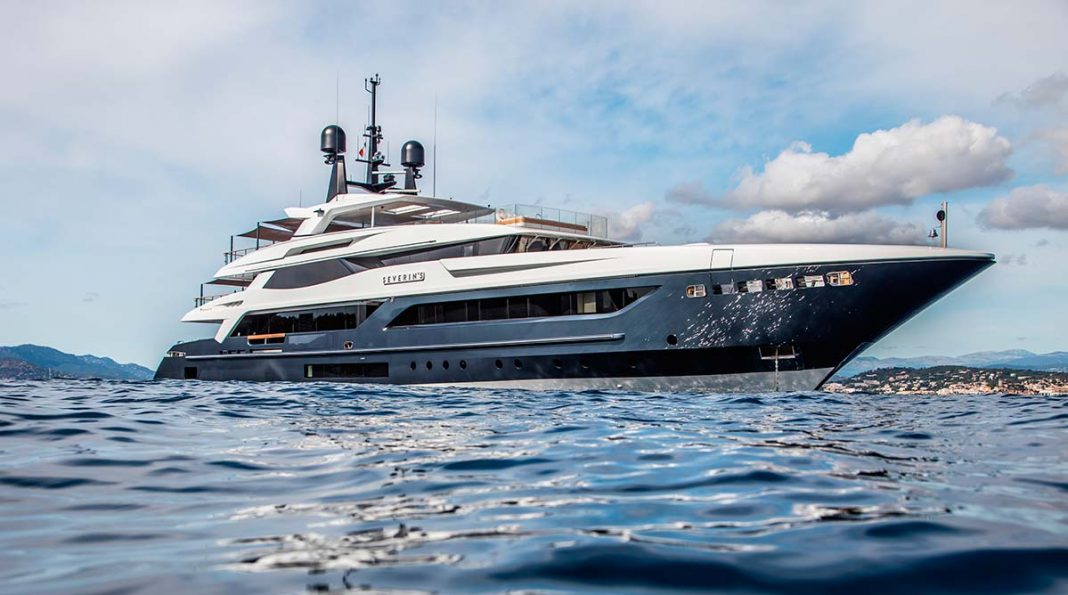DATA SHEET
Yacht design: Cantieri Baglietto; Francesco Paszkowski Design
Interior design: Francesco Paszkowski Design, Margherita Casprini
Furnishings: B&B Italia, Minotti; Tribù
Entertainment & home automation systems: Videoworks Group
Length: 55 m
Width: 10.20 m fuori tutto
Volume: Luxury area: 465 m²; Crew area: 167 m²
Motors: certified with the higher class of Lloyd’s Register, 2 Caterpillar motors 3516C DITA
Maximum speed: 17 kn
Cruising speed: 12 kn
Photo credits: Giuliano Sargentini, Riccardo Borgenni
Soft, streamlined design, refined and welcoming interiors, and a special custom layout: this is the Severin’s 55M motor yacht by Baglietto, created in collaboration with the client, the shipyard based in La Spezia and Francesco Paszkowski Design. The new 55m is part of the traditional platform of Baglietto, the T-Line, and it is a totally personalized project, starting from the conversation zone with U-shaped sofas that welcome guests in the stern area of the main deck.
A transparent glazing opens onto a comfortable indoor-outdoor space in teak, set up with an eclectic bar cabinet in brass and mirrors, in the main living area furnished by Minotti in warm sand, ecru and anthracite tones. In the central lobby a panoramic elevator in glass and marble connects the three internal decks.
The bow zone is entire organized for the family, with an owner’s suite of 70 square meters, featuring a central bed, a wardrobe cabin and a separate office, reached either from the cabin or from the corridor. The owner’s deck hosts two cabins for more intimate guests, while the lower deck offers two other guest cabins and a crew area with a galley for fine cuisine, the crew mess and six cabins. The skipper has lodging on the upper deck behind the modern wheelhouse outfitted by Telemar. The upper deck also has another cabin, interpreted as a multifunctional space by the owner, becoming a guest cabin, a massage room or a playroom, depending on the circumstances.

The outdoor zones reflect a passion for life on the sea, with a 150-meter sundeck for socializing en plein air. The aft area usually utilized for the garage has been freed from the tenders, shifted to the bow on the upper deck, allowing it to contain a beach club of 55 square meters, with a dramatic spa facing the sea with fitness gear, a Turkish bath and a relaxation zone, while at the bow the yacht features a large swimming pool, a bar zone and a sunbathing area.
Videoworks, the Italian company specialized in the audio-video, entertainment, IT and home automation sector, has taken part in the project by supplying the AV, IT and TVCC systems, using the most advanced technological solutions. For example: the screening room with a Sony 4K projector and a 90” screen, an LED wall of about 6 square meters in the beach area, and an outdoor TV on the sundeck that rotates by 180 degrees.
The boat certified in the highest class by Lloyd’s Register, is driven by 2 Caterpillar 3516C DITA motors for maximum speed of 17 knots, and cruise speed of 12.



















