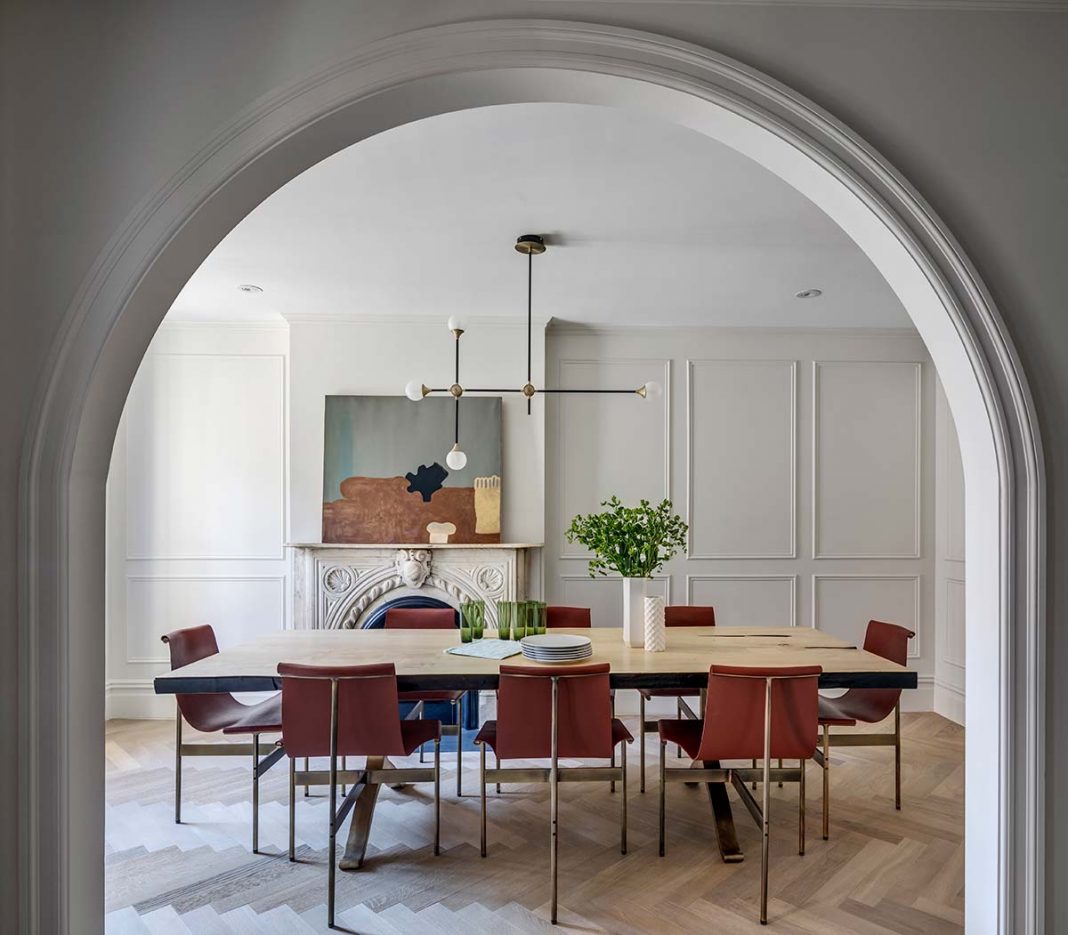DATA SHEET
Architecture design: Barker Associates Architecture Office
Interior Decorator: Jae Joo Designs
Photo credit: Francis Dzikowski/OTTO
Barker Associates Architecture Office has handled the refurbishing and expansion of a residence from 1860 in Brooklyn, created for a young couple. The project has improved the layout and the functioning of the volumes, while conserving characteristic structural elements. The classic door suggested the arched openings that connect the various rooms; the original wooden staircase and handrail have been restored, and an oval oculus has replaced the skylight to adapt to the geometry of the stairwell.
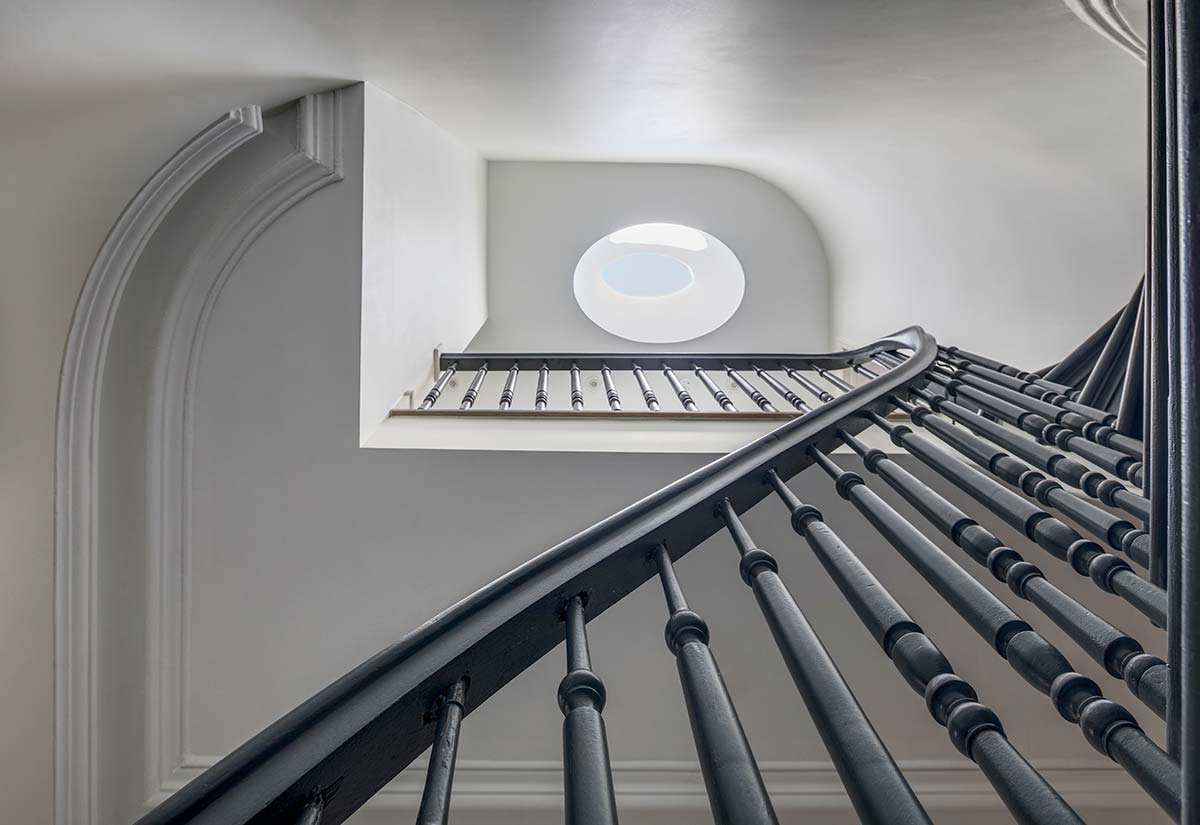
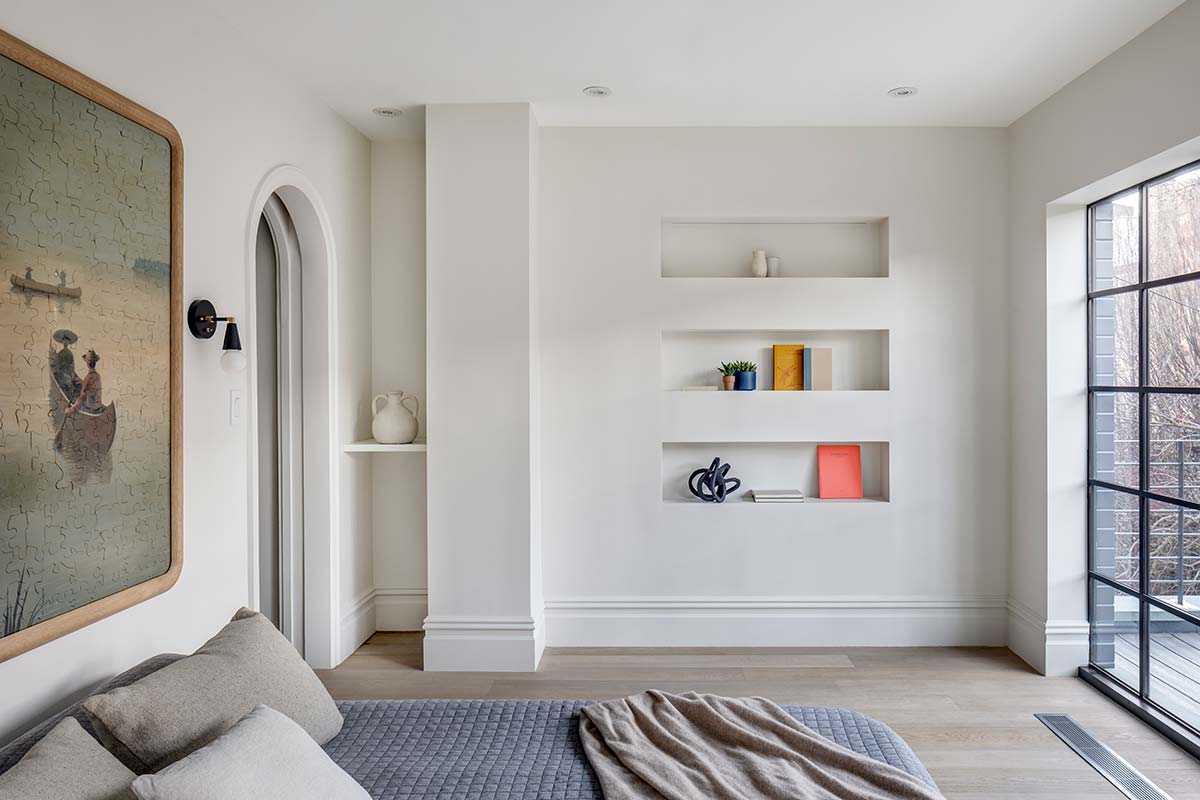
Inside Arch House different eras and styles socialize with each other, avoiding the image of a total look. The aesthetic research has not been limited to the hunt for special objects – revealing a clear passion for the great masters of design – but also ranges into precious compositional details derived from Art Deco. The wooden floors with mixed installation are in tune with a dignified palette of hues and materials that reinforces the graphic effects of the paneling, on the one hand, while it enlivens the impact of light, on the other.
The ample kitchen extends for the whole length of the house; its large central island in marble and roomy worktop reflect a taste for entertaining. It communicates with the dining and living areas, both very luminous spaces, featuring two fireplaces. The living room opens visually towards the back courtyard, framed by a glass wall, whose English-style panes establish a dialogue with the pleated effect of the grooved plaster around the fireplace.
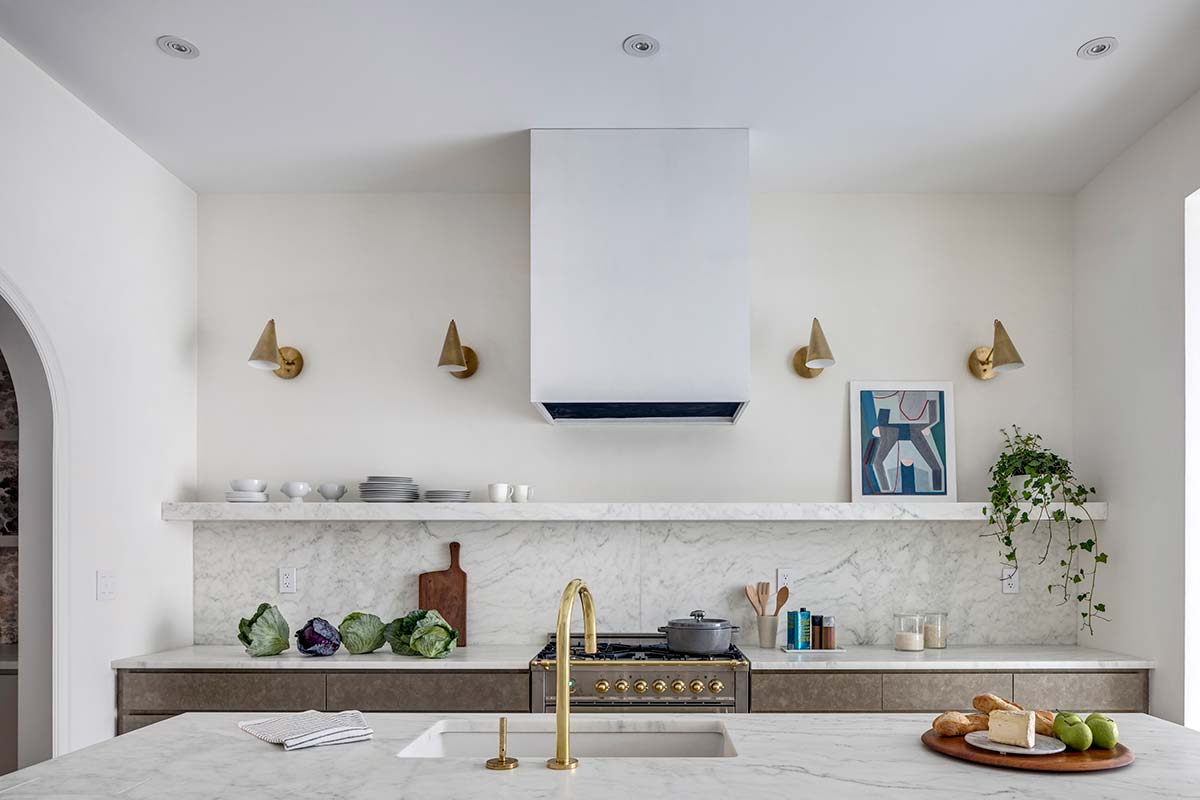
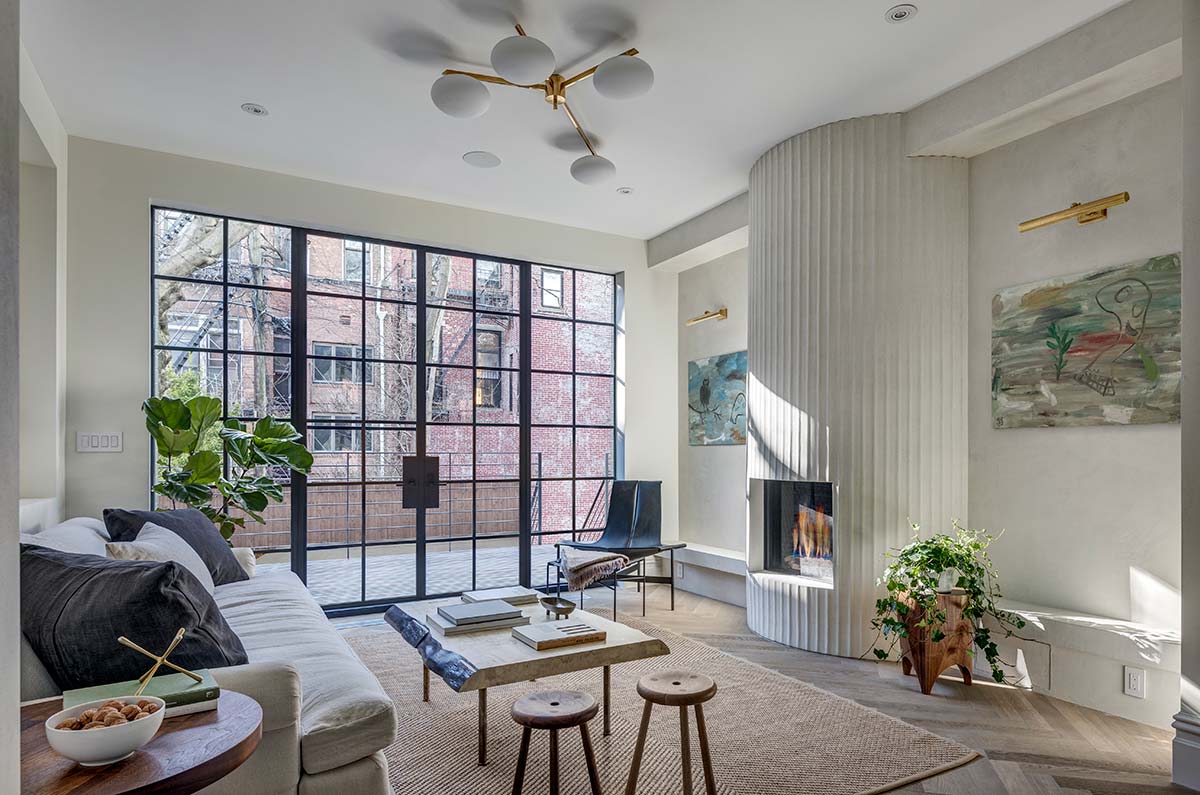
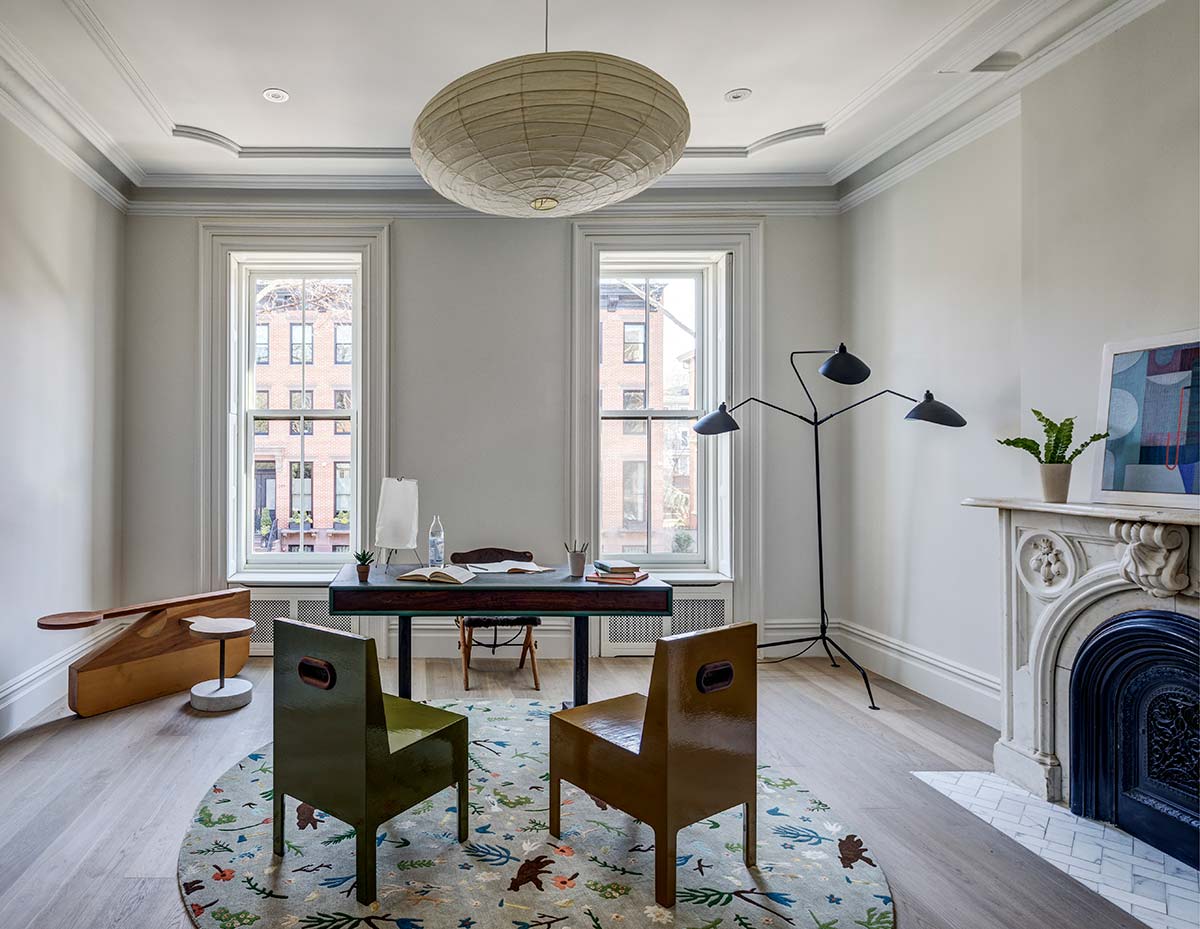
The second floor is for the master suite, a library and an office, which shares the original moldings of the fireplace with the dining room below. The third level welcomes guests and possible presence of children.
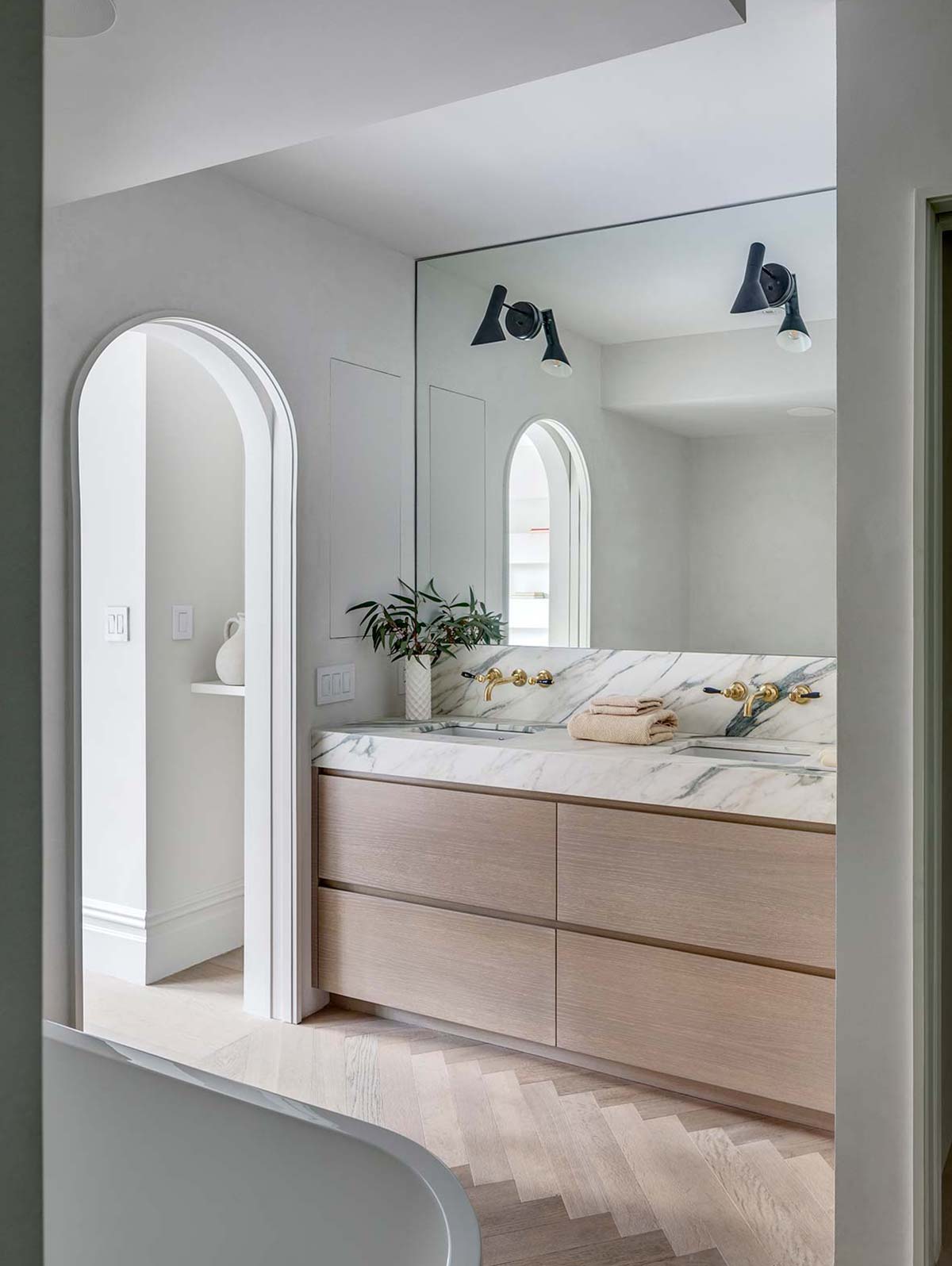
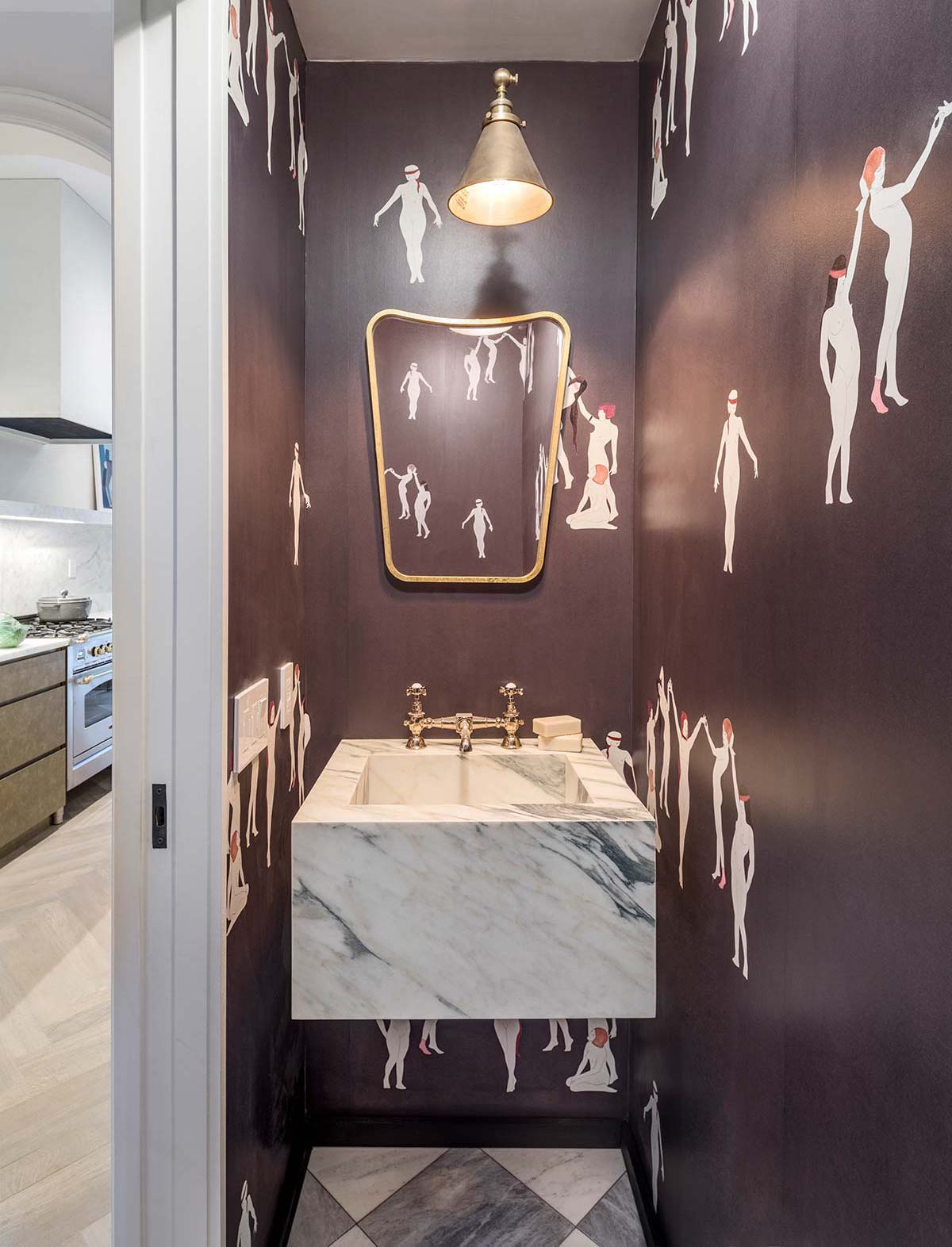
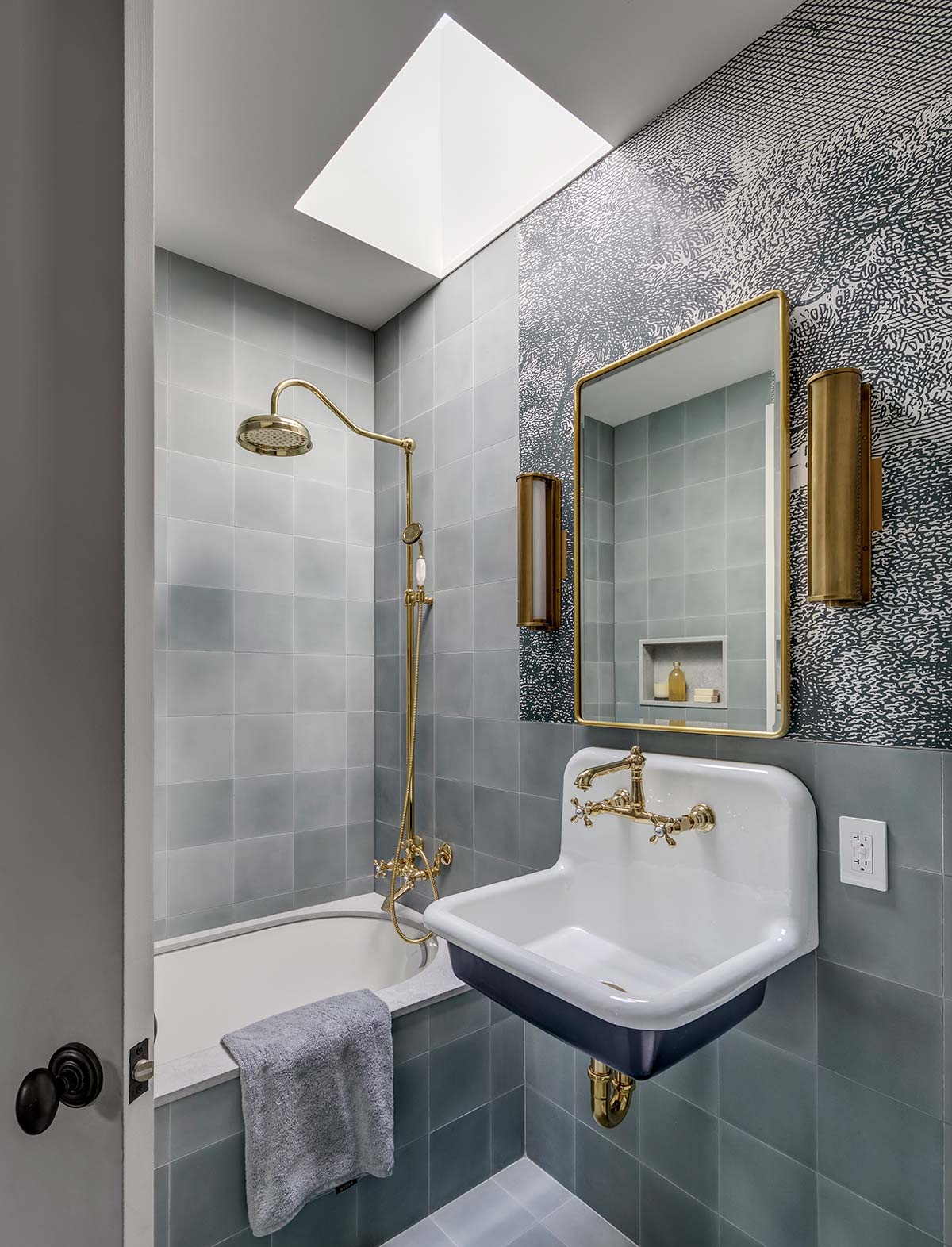
Surprisingly sophisticated, the bathrooms in the house feature wallpaper to give rise to rather imaginative decorations, as in the case of the bizarre female figures of Maison C in the small but precious auxiliary bathroom on the ground floor, in contrast with marble, taps and mirrors with a retro tone.

