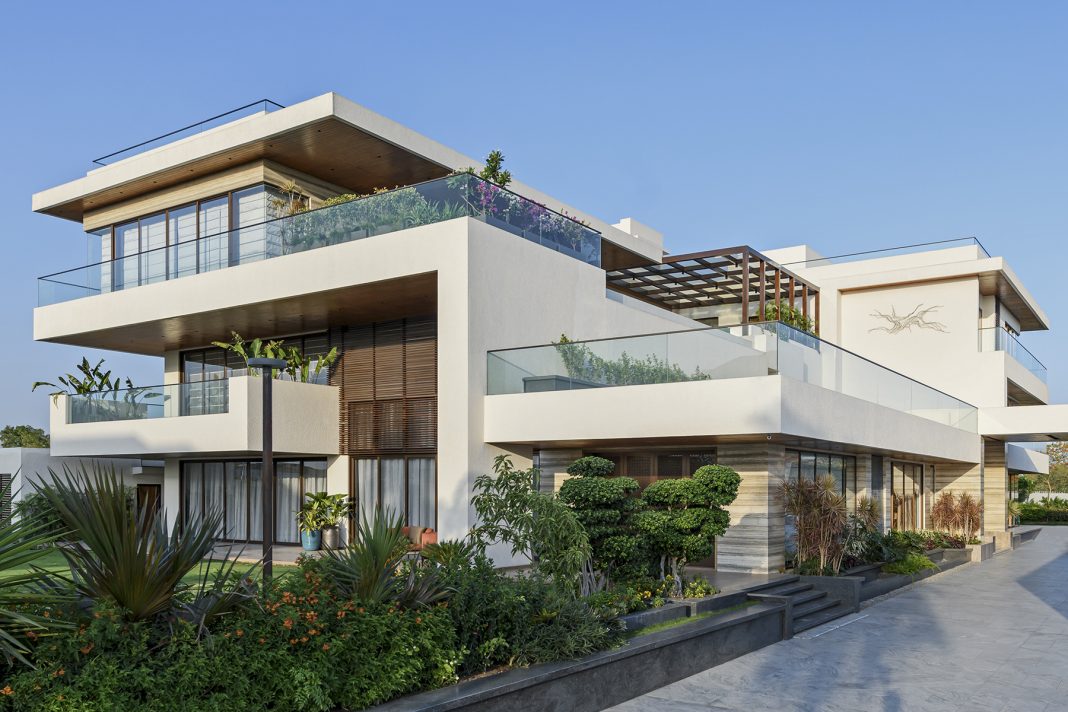DATA SHEET
Architecture: Khushalani Associates
Interior design: Khushalani Associates
Furnishings: Gubi, Fendi, Minotti, Poliform, Jaipur Rugs, Aman Khanna, Viya Home, Malerba, Bastianelli, Missoni Home, Bent Chair, Defurn, HKS, KalakaariHaath, Hands, Roche Bobois, Kandy, Botti, Custom Designed by Architect & manufactured by Curiosity Furniture
Lighting: Penta, Melogranoblu, Contardi, Luceplan, Arjun Rathi, Henge
Photo credits: Suleiman Merchant
The client for a luxurious villa standing on about 2600 square meters in Bicholi, a suburban area of the Indian city of Indore (similar to the Hamptons for New York), is an important businessman who travels often and has refined international taste. Besides a very precise list of contemporary requirements, his Indian values have led to an emphasis on the tenets of Vastu Shastra, the Indian science of holistic architecture based on ancient precepts in a traditional vision of the world, in which the laws of nature influence dwellings in models based on strict directional alignments.
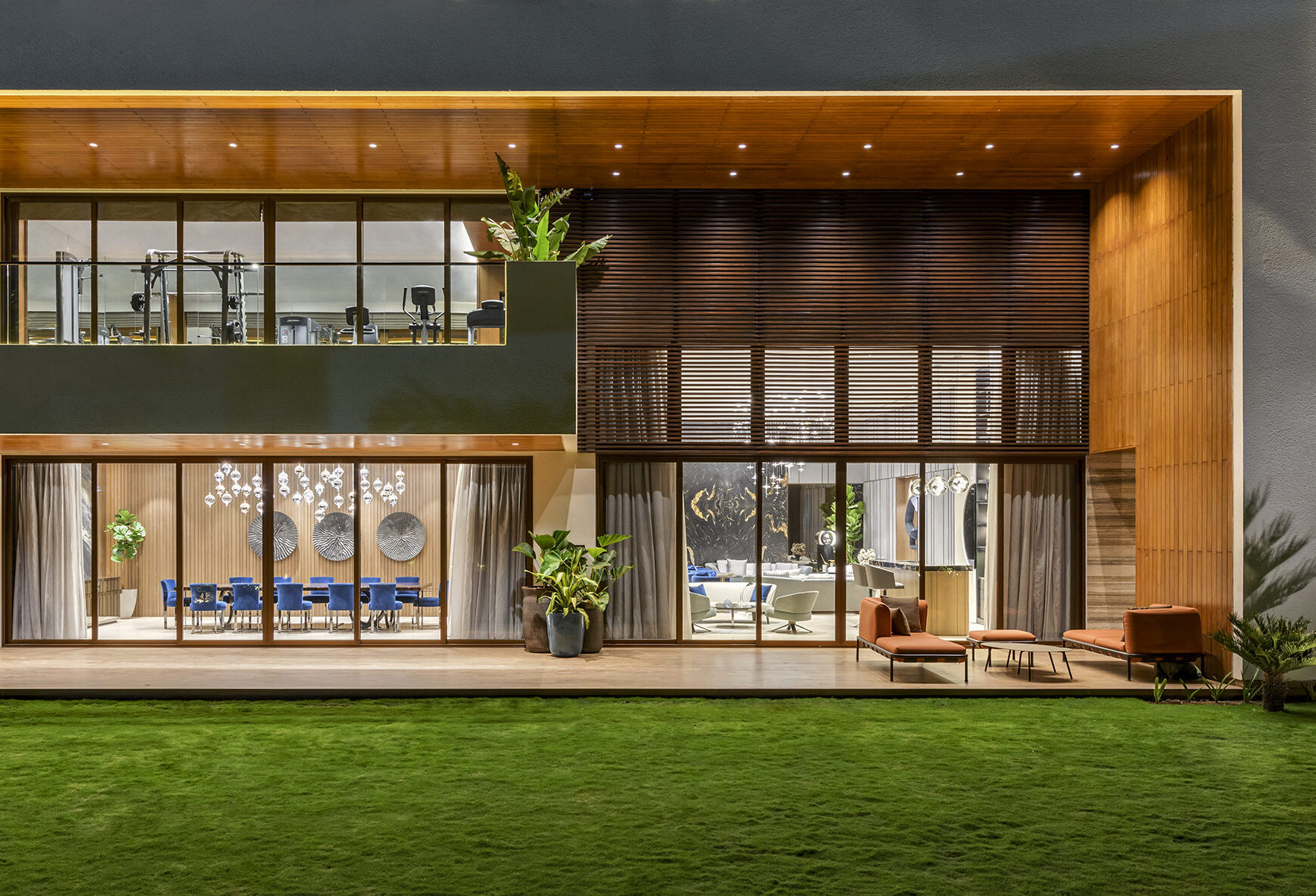
This extensive brief has been transformed into reality by the architects of Khushalani Associates of Mumbai, guided by the firm’s founder Rajiv Khushalani, who have achieved – for the architecture and the interior design – a fine balance between functional and aesthetic quality: the House with Poise. The starting point was the dry climate, far away from the sea, with extreme weather conditions that constantly change in the region, for which the architects have applied simple rules for the creation of a suitable micro-climate. To control the sunlight entering through full-height windows, in keeping with the tenets of Vastu Shastra the architects have played with variable, alternating depths of the various layers and levels of the façade, also adding a certain aesthetic vivacity.
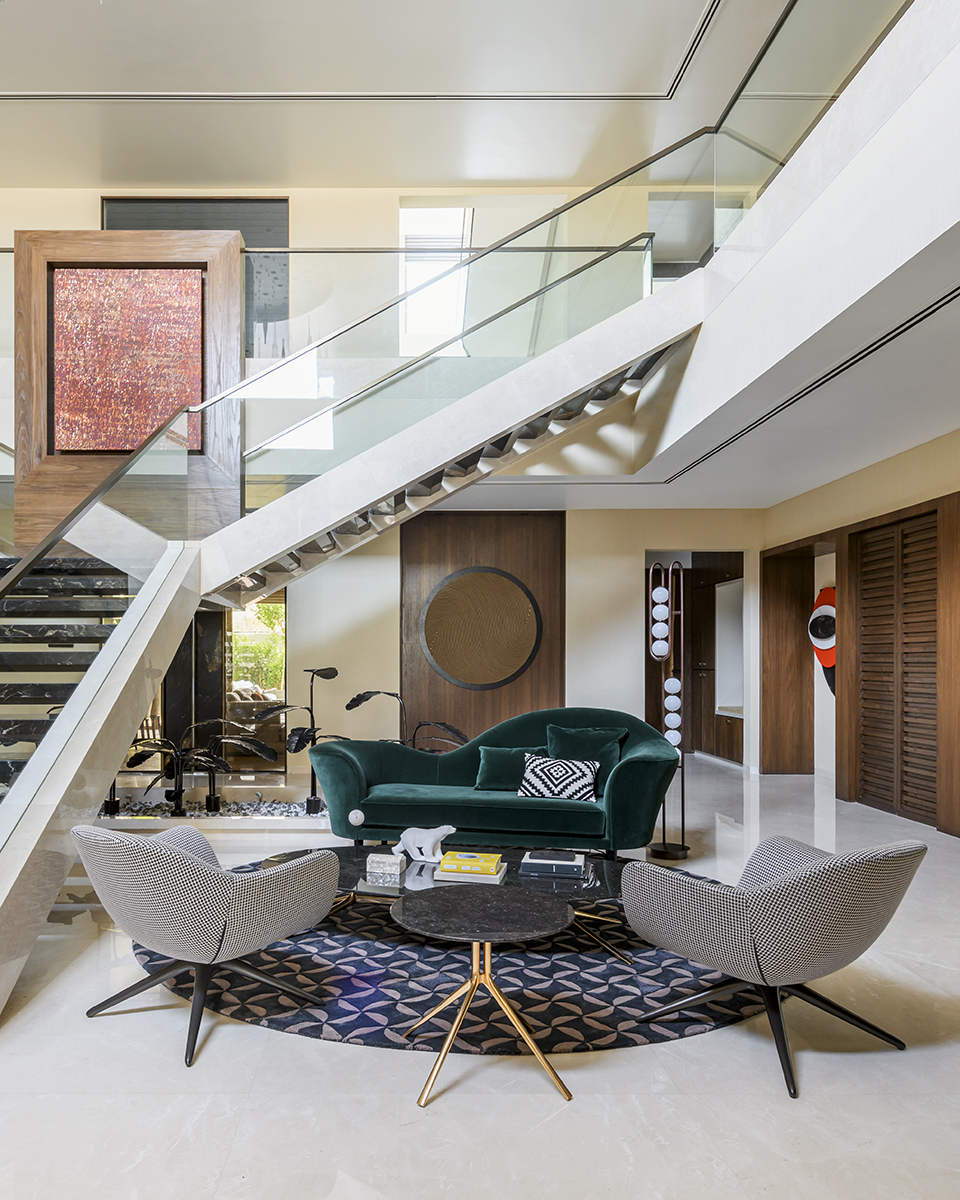
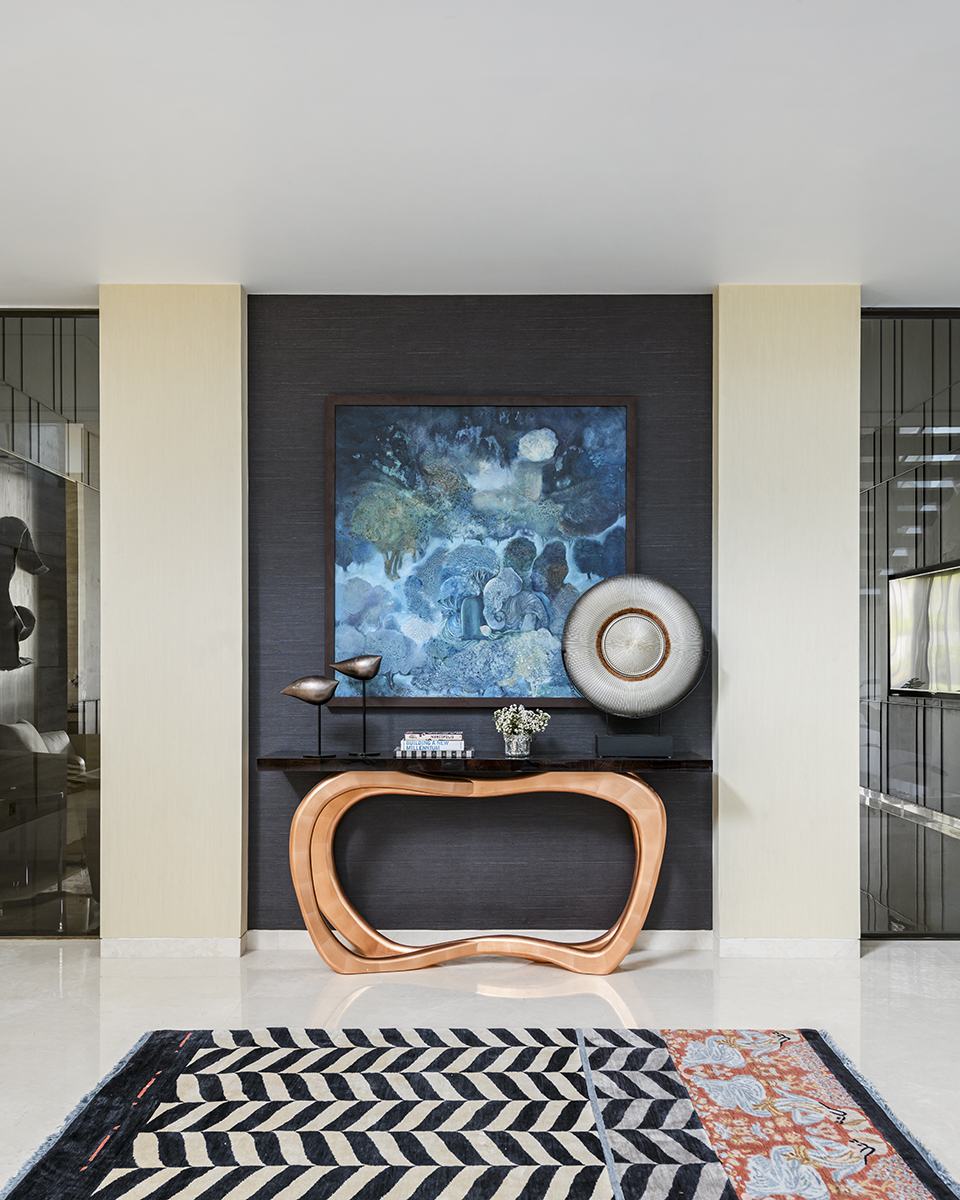
In the impressive lobby, containing a Melogranoblu chandelier, a Gubi sofa in bottle green velvet, Poliform armchairs and wall niches containing artworks, the design avoids placing plants or water elements to the south, with a space below the staircase for art, including a black sculpture of false banana leaves.
The living area is formal yet lively, created to welcome large numbers of guests and thus organized with a height of almost 5 meters to enhance the volume, and to display elegant sofas produced by Minotti, Fendi seating and tables, lighting by Penta and Melogranoblu. A seamless solution with the dining area when the dividers are open, where two impressive walls, one in wooden boards, the other in marble, face each other.
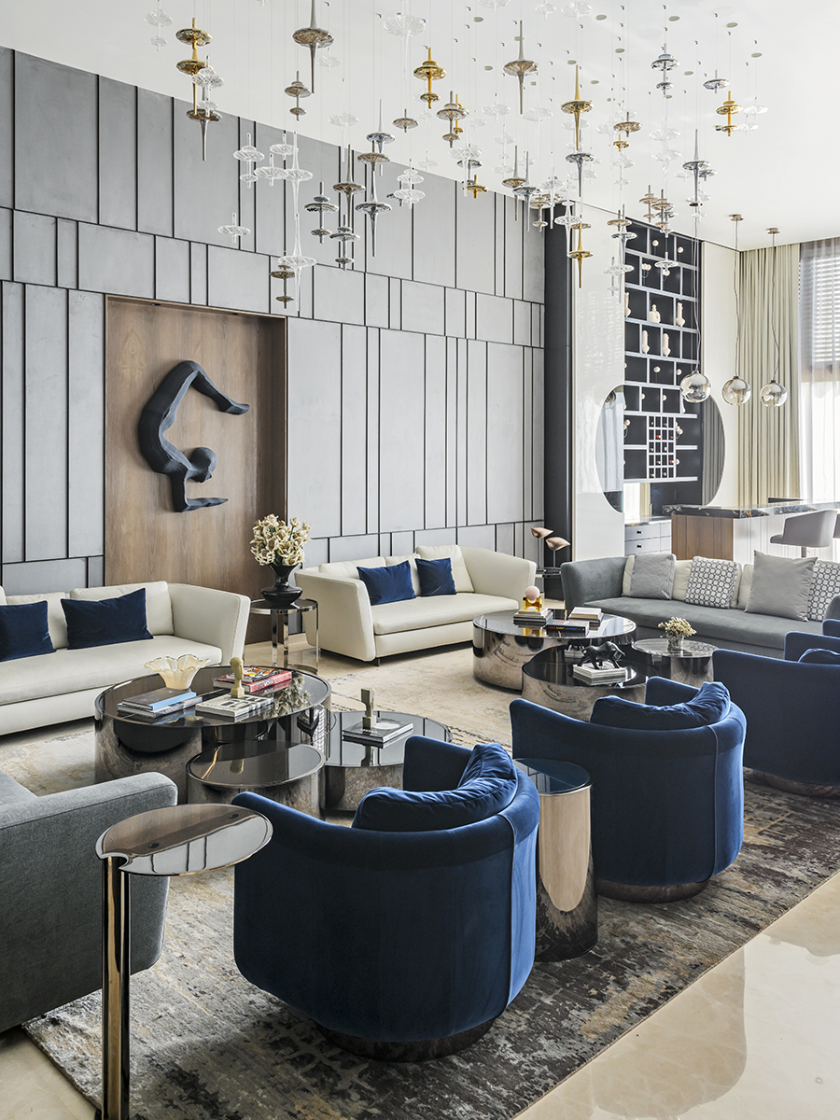
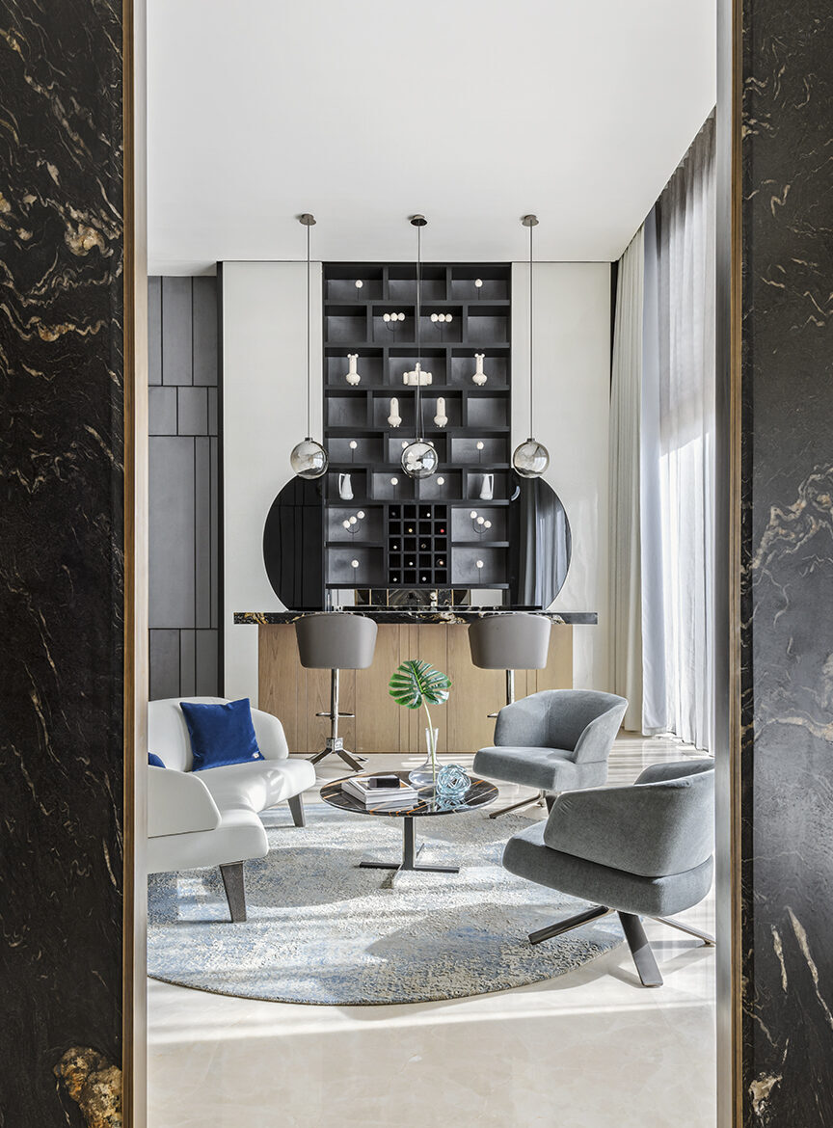
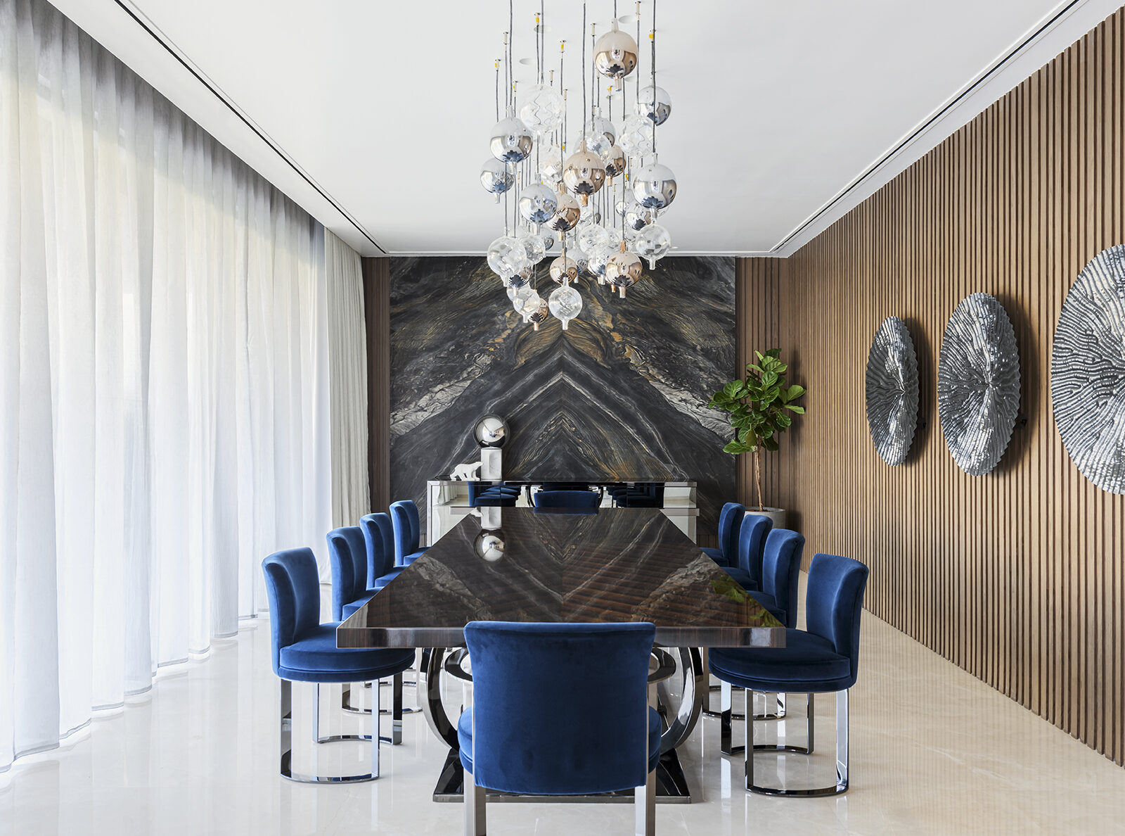
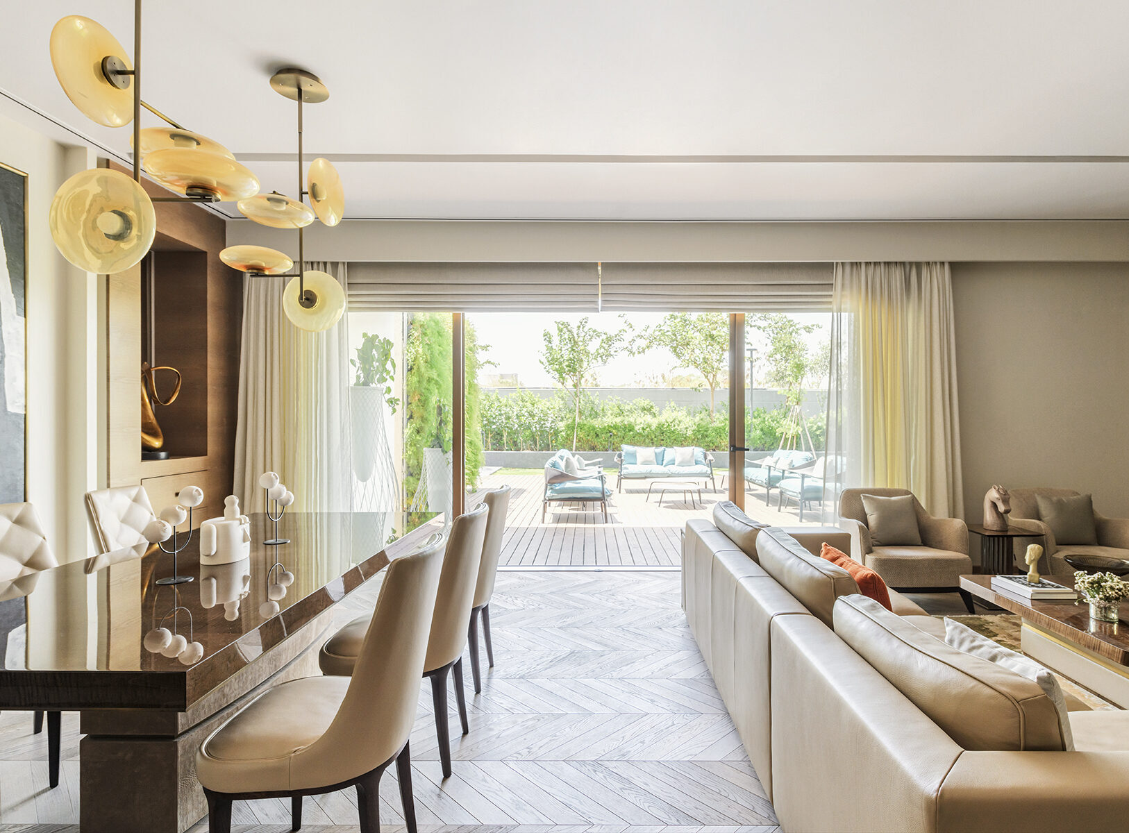
The palette of colors gets warmer in the more private spaces. The room for family gatherings takes a pause from the use of marble, opting for oak flooring; the master bedroom is formulated in shades of gray (including the bed with a large upholstered headboard by Poliform), enlivened by cream-color wallpaper, and hosts a lounge, a wardrobe cabin and a bathroom with a hydromassage tub, as well as a private garden facing west, and a view of green plantations towards the south.
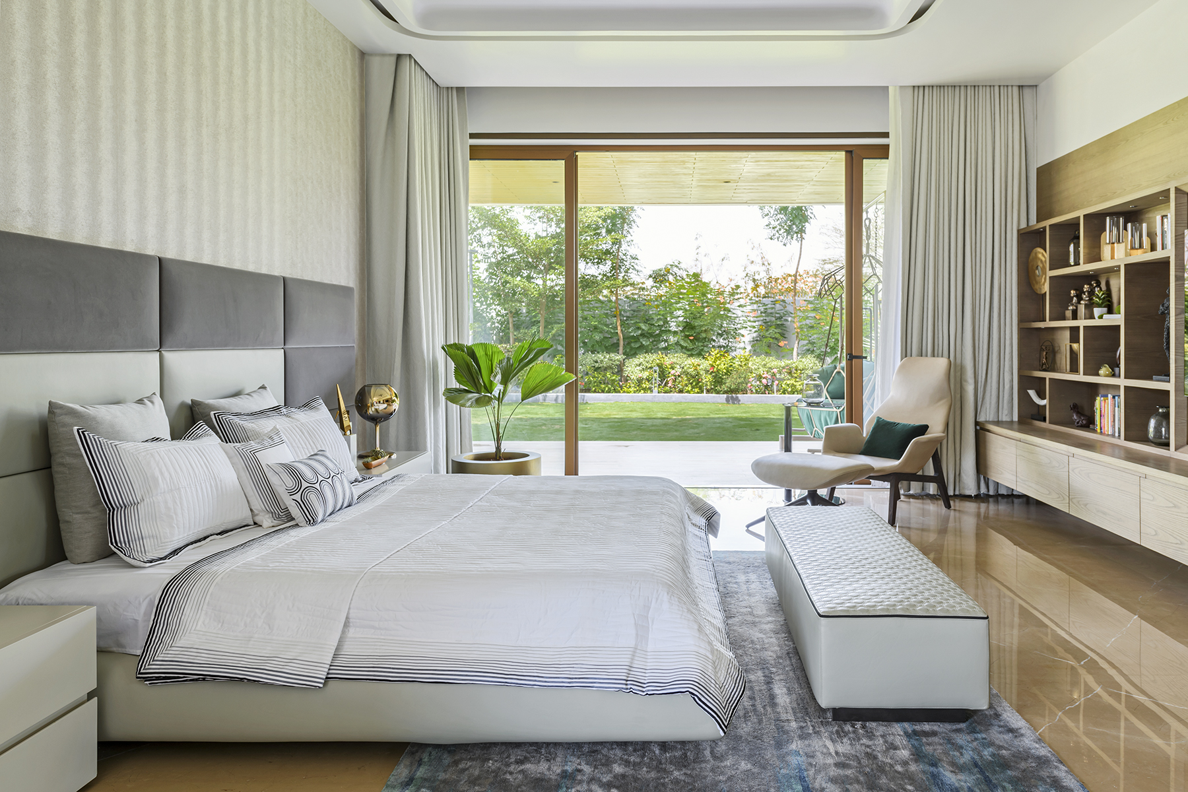
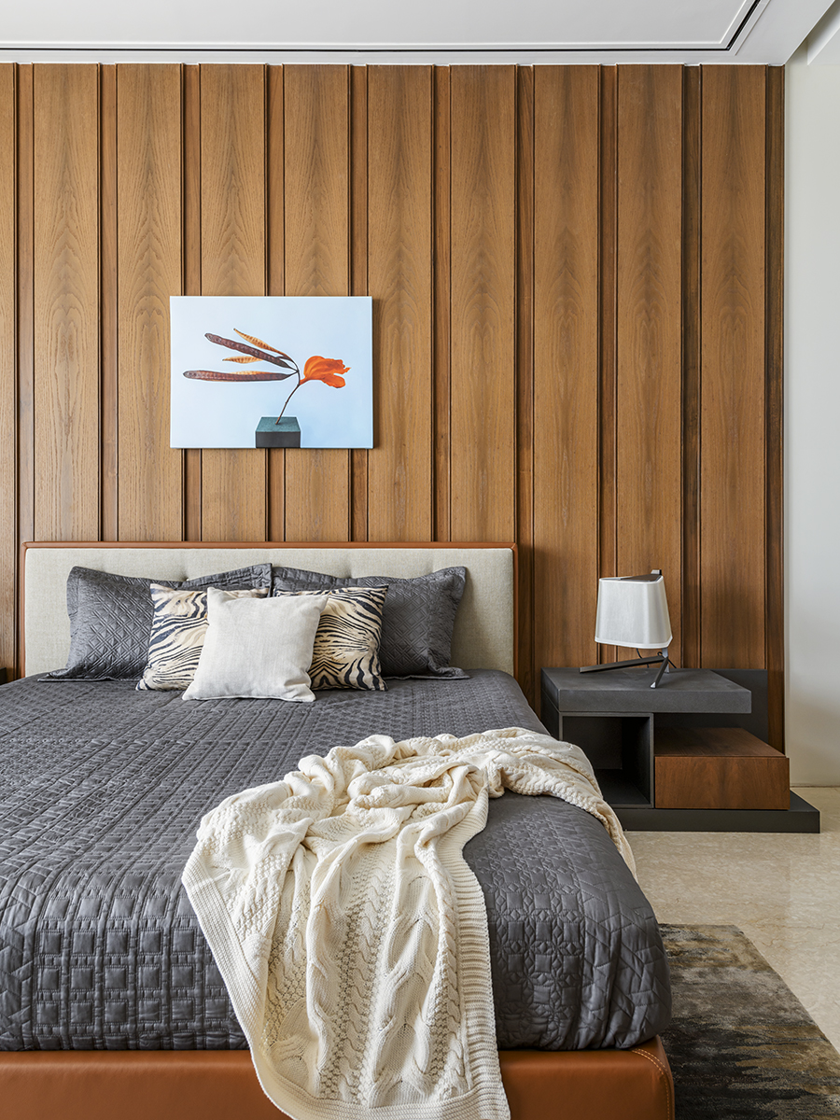
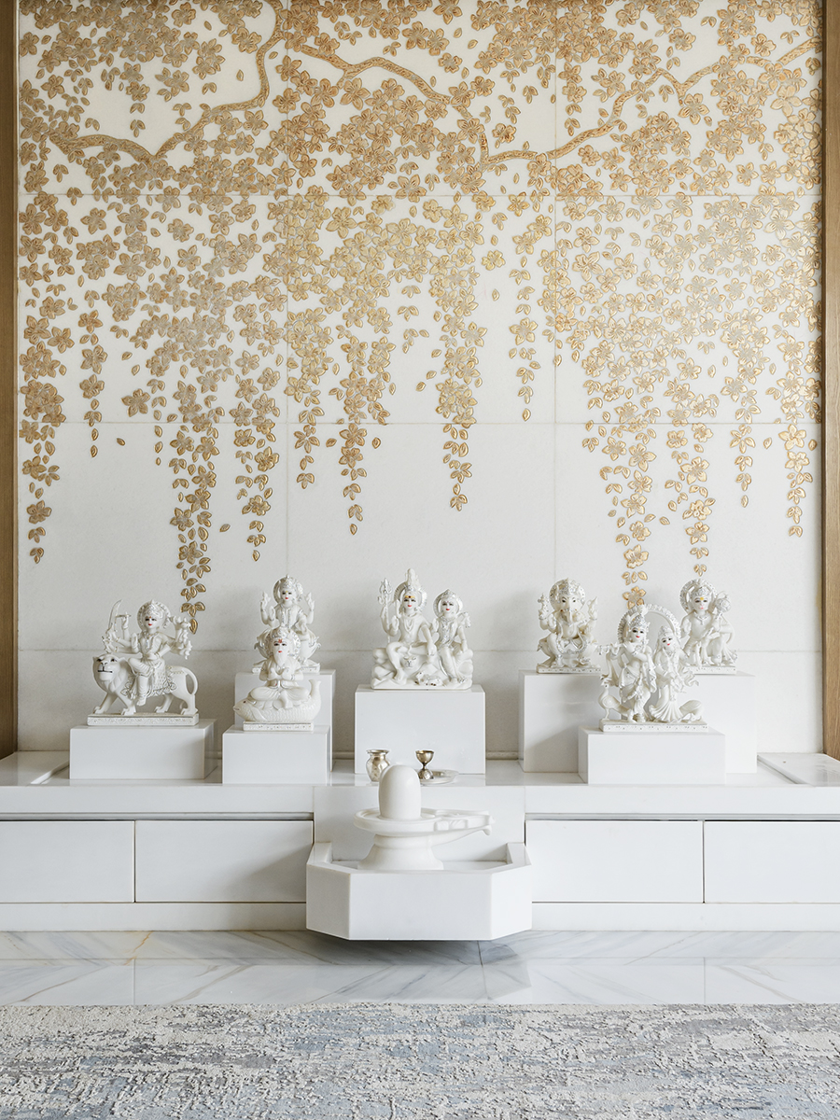
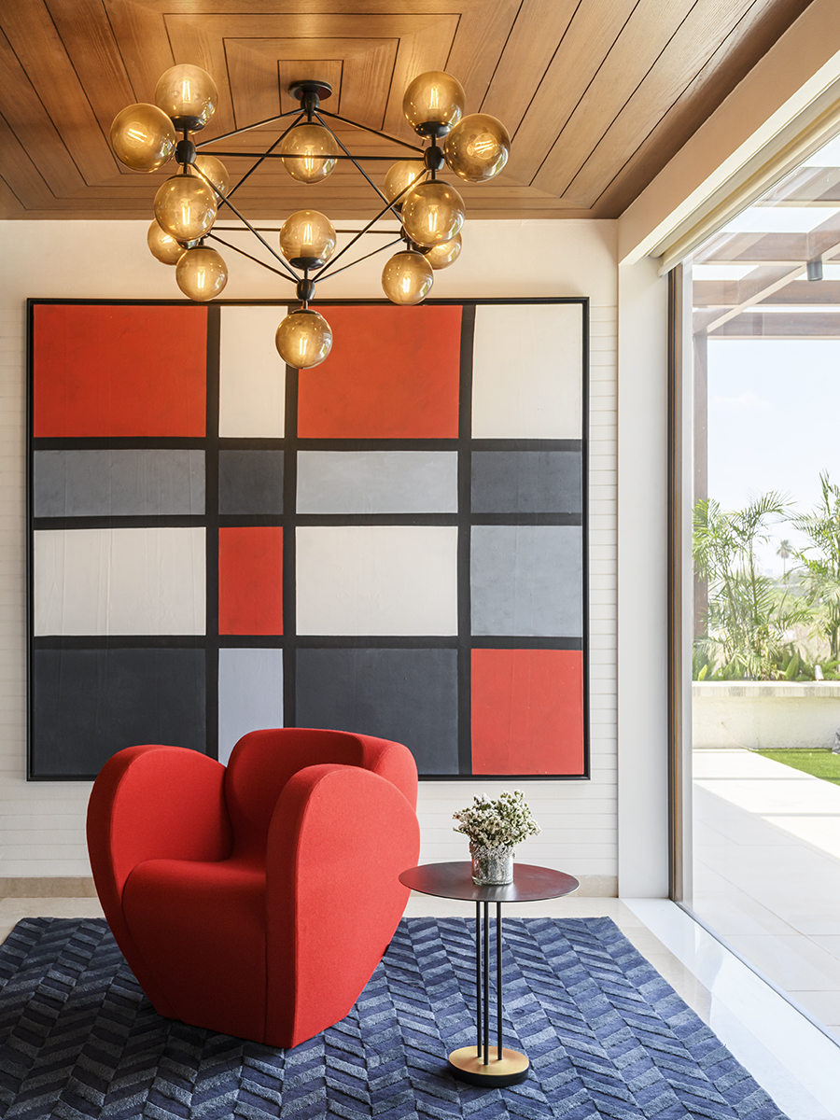
The client requested a second master bedroom, another bedroom for the children and many guestrooms. As well as a playroom, a home theater and lounge space, and of course a personal study with a vintage look in dark brown.
.

