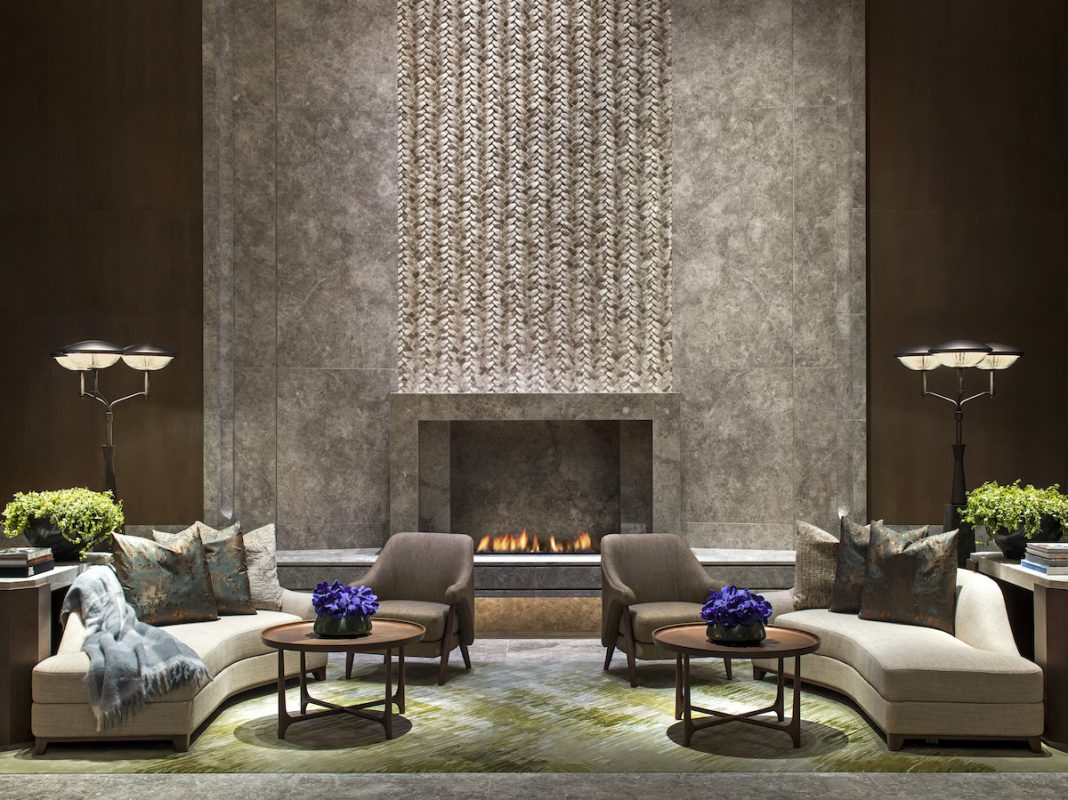DATA SHEET
Owner: China Resources Property Limited
Developer: China Resources Property Limited
Main Contractor: CR Construction Company Limited
Hotel operator: Starwood Hotels
Architecture: Dennis Lau & Ng Chun Man Architects & Engineers (H.K.)
Interior design: Andre Fu Studio
Lighting design: Tino Kwan Lighting Consultants
Landscape design: Uconia Company Limited
Furnishings: Decca, Heartily, Winmost
Kitchens: Poggenpophl (P.Suite & Delexe Suite)
Lighting: Ricardo Lighting
Bathrooms: Arnhold
Walls: Arnhold (feature fire plate wall)
Curtains: Richie
Fabrics: Richie, Coltex, Master Recourse, Altfield, Zu Design, Vervanda, Spring Collection, Cetec
Photo credits: Courtesy of St Regis Hong Kong
This is perhaps the most ambitious project carried out to date by André Fu. The St. Regis in Hong Kong is first of all an evocative, engaging experience starting with the site where the hotel has been inserted, because of its inseparable bond with the interiors. The 27-story building stands on the Hong Kong waterfront in Wan Chai, one of the older districts of the city, still crossed by trams and inhabited by the traditional pawnshops, the old police station and the Bauhaus-style market.
All features that Fu has nimbly incorporated in the interior design. The multicultural references arrive from a childhood spent in Hong Kong and an English education, setting the stylistic tone. But in this case, Fu also blends in period elements from the first St. Regis hotel, built in 1904 in New York by John Jacob Astor IV, along with his childhood memories. “I wanted to get beyond the stereotype of lanterns and temples, drawing on my own memories of the city,” he says.
In the hotel the sense of New York dimensions mingles with the history of Hong Kong, creating a refuge from urban frenzy. The grandeur effect is forceful. Starting from the ‘porte cochere’ of 580 m2, the large access portico leading to the lobby, where the walls are covered in stone for 8 meters, joining the reception desk in marble and the oversized doors clad in bronze, with a height of four meters, by Solomon & Wu, all softened by the glow of opulent lamps and appliques inspired by the gaslights of the 19th century in old Hong Kong.
The historical and colonial architectural overtones are vivid, but always countered by modern forms and nuances.
The Chinese restaurant, for example, is structure like a traditional Chinese tea pavilion, in pale stained oak with interlocking details, and a palette of grays and browns with accents of cinnabar red lacquer. In the Great Room, the main public area of the hotel, two reception desks in silver marble are topped by an impressive chandelier, The Skyline – a tribute to the city – specifically chosen by Fu for the space from the TAC/TILE collection created for Lasvit.
On the terrace the cultural overtones subtly mingle thanks to a traditional feature of Chinese gardens – a stone gate with a height of 2.5 meters – along with bamboo plants and ornamental topiary artwork.
The rooms, 129 in number, including 14 deluxe suites, two premium suites and a presidential suite, are places that put an accent on space and comfort, where André Fu once again applies his contrasts of classic and modern.





















