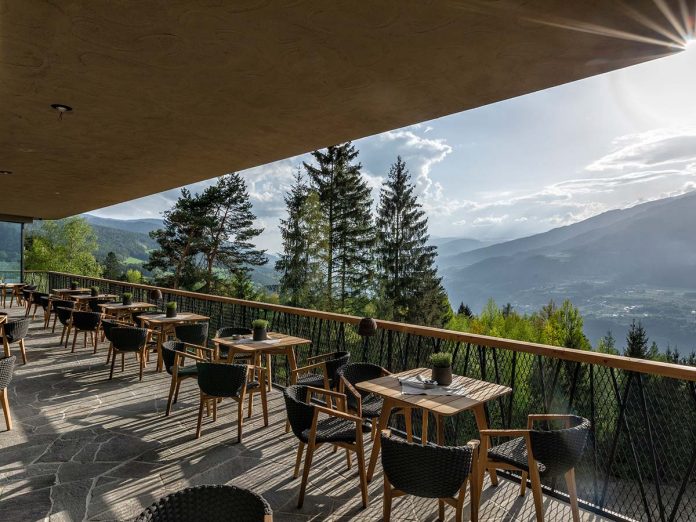To be suspended between the forests and meadows of the Plose, immersed amid the peaks of Alto Adige. My Arbor makes a romantic, literary dream come true, that of living in the trees. This dream is transposed into a hospitality project that thrives on the force of trunks and roots, ready to stand up to time and weather, generation after generation.
Commissioned by the Huber family, the owners of the hotel, the project has been designed by the architect Gerhard Tauber and conceptually reformulates the theme of trees: from the structure on piles to the choice of wooden furnishings and fabrics in natural fibers, from colors based on the hues of the earth to the treatments that utilize aromas and beneficial substances derived from larch, mugo pine, red spruce and stone pine.
The building has a length of 160 meters and rises 30 meters from the ground thanks to 65 steel pillars that support it on a steep slope, amidst the treetops and the powerful branches.
Inside, the ground level is organized in a series of metaphorical spaces introduced by the large reception counter created using an age-old tree from Maranza. The most evocative of these areas is undoubtedly the two-story entrance, a volume that suspends 48 trunks from the ceiling in a sort of ‘overturned forest,’ transforming them into original lamps.
The sequence of warm, domestic zones continues towards the outside: in the splendid, enormous Spa Arboris that includes a large infinity pool, in the lodges and the large garden terrace on the first floor, set aside for relaxation and aperitifs, furnished with the Kilt dining chairs designed by Marcello Ziliani for Ethimo. An ideal mixture of pure, comfortable materials, design and functional quality of forms – including the distinctive flat rope weave – naturally combined with the new, practical side tables in natural or pickled teak.
From the terrace, a raised walkway leads directly to the guestrooms, 104 in all, conceived by Tauber as nests in natural tones, faced in antique-effect red spruce and larch wood paneling that incorporates fabric portions on the walls in iconic patterns.







