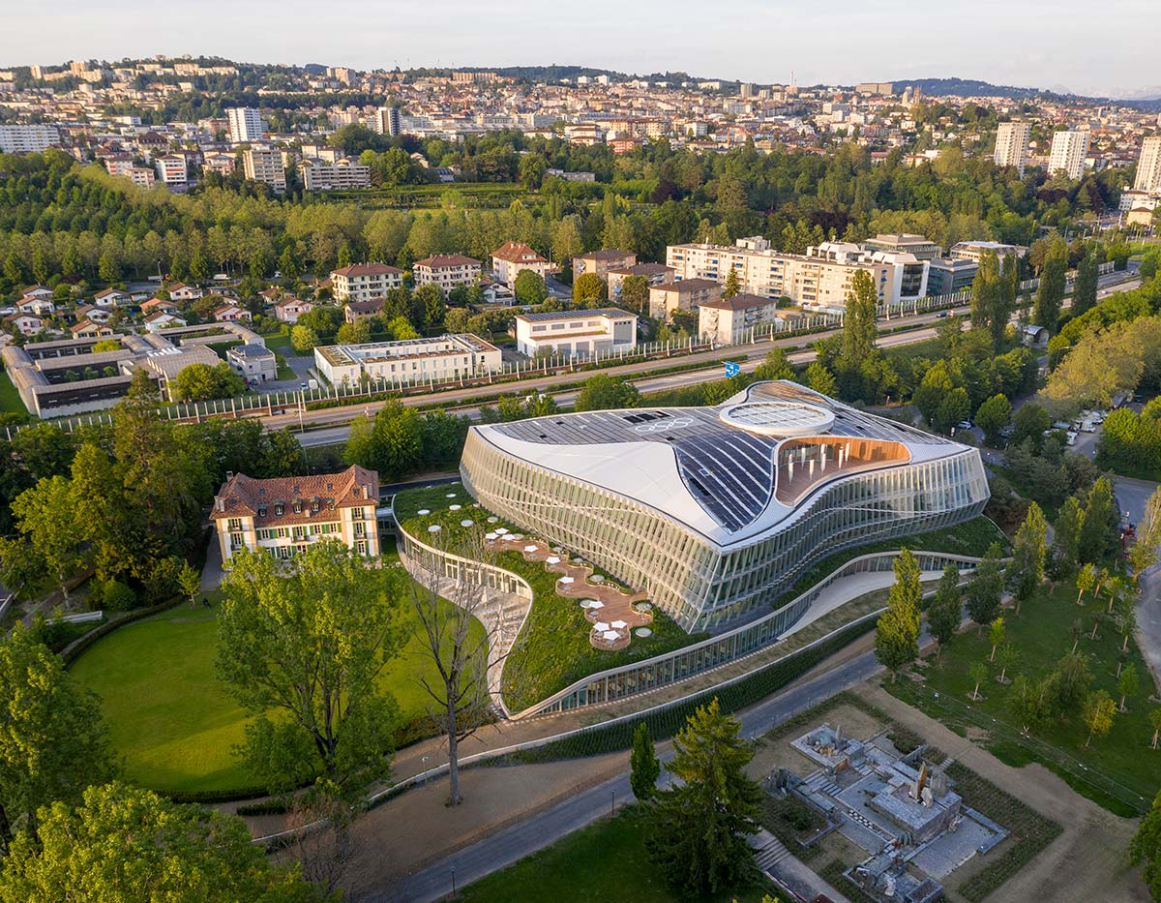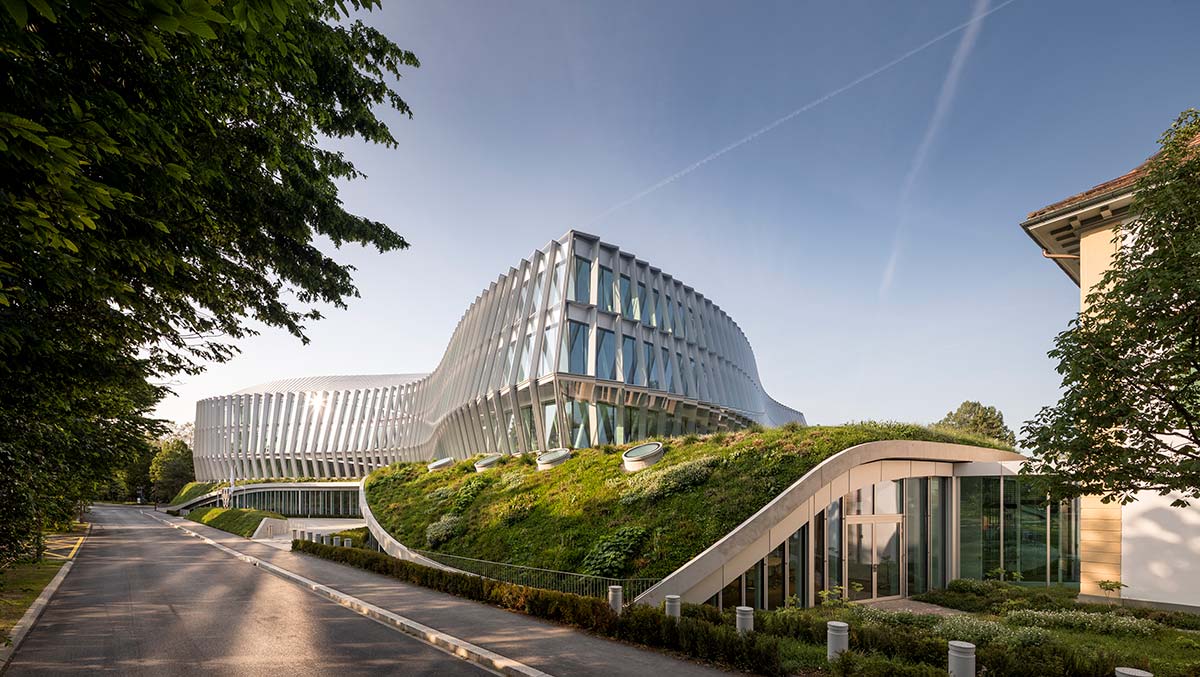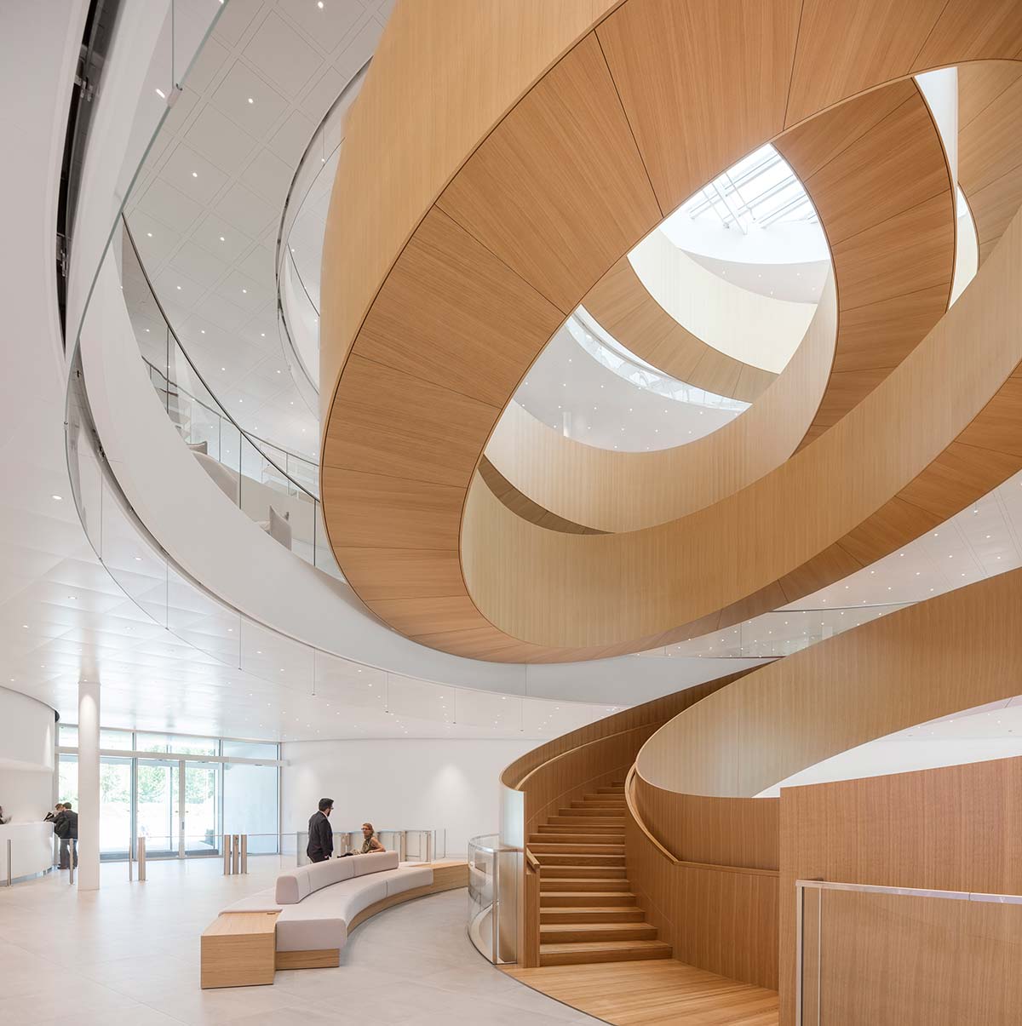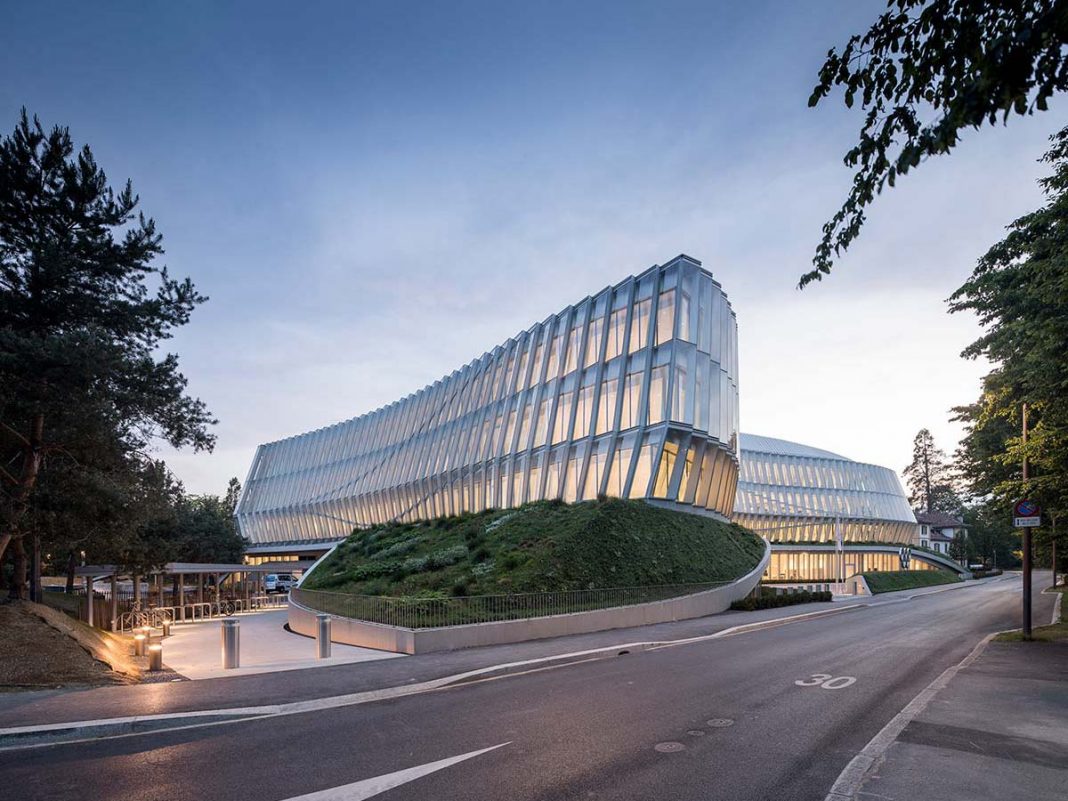DATA SHEET
Owner: IOC (International Olympic Committee)
Architecture: 3XN, IttenBrechbühl
Interior design & Workspace planning: RBSGROUP
Architectural lighting design: Jesper Kongshaug
Landscape design: Hüsler & Associés
Joinery, lamella wall cladding, coffee points, furniture: Schwab-system
Furnishings: Vitra + UniquementVotre
Kitchens: Frigorie, Ginox, Roger Seematter, Service Equipement Wescher, Vauconsant
Lighting: ISBA (Skylights), Roschmann (Ground floor facades + central skylight), S-light (Special lighting)
Metal ceilings: PlafonMetal
Carpets & Curtains: Lachenal
Textile wall systems: Kvadrat
Photo credits: Adam Mørk, Lucas Delachaux, International Olympic Committee (IOC)
Transparency, movement, flexibility, sustainability, cooperation. These are the five key principles that have guided 3XN and IttenBrechbühl in the design of the headquarters that brings together the offices of the International Olympic Committee (IOC), once located in four different places. Olympic House, in Louis Bourget Parc, on the shores of Lake Geneva, with an area of 22,000 square meters, includes a conference center, many meeting rooms, a restaurant, fitness facilities, three floors of offices (for a total of 500 employees), a roof terrace and an underground parking garage. The master plan also covers the 18th-century Castle of Vidy, with the original facades restored, in harmony with the new construction, which respects the landscape and the natural surroundings, utilizing greenery and pathways specifically developed to conserve local biodiversity.
In 2014, through a competition with 114 participants, IOC selected the Danish firm 3XN, working in collaboration with the Swiss studio IttenBrechbühl. “Our project relies on transparency and flow to facilitate and encourage interaction, communication and knowledge exchange, while creating an efficient, sustainable working environment,” says Kim Herforth Nielsen, co-founder and director of 3XN. The plan of the Olympic House, with its organic form, has been designed with as few structural constraints as possible, organized around four circular service cores and 14 pillars that support the entire complex. This type of design permits a high level of flexibility and an agile work setting that facilitates internal interaction.

Symbolic and dramatic, the Unity Staircase in oak rises to the full height of the building, connecting the levels with a form that is a reminder of the Olympic circles, chosen by Pierre de Coubertin to represent the five continents.

On the outside, the building rests on a botanical plinth that blends with the landscape and minimizes visual impact. The undulated, transparent and rhythmical facade becomes a metaphor of the dynamism of sport and the Olympic movement, while symbolizing the organizational transparency of the IOC. The glass rising from floor to ceiling helps to light the spaces, also in depth, guaranteeing thermal insulation thanks to a double-skin system.
In terms of sustainability, the Olympic House has received three of the most rigorous certifications (international and national) for ecological buildings: LEED Platinum, SNBS and Minergie. Many features combine to make the building one of the most sustainable in the world, including solar panels, rainwater recovery systems, thermal and acoustic insulation, heat pumps (using water from the nearby lake), as well as reutilization and recycling of 95% of the materials taken from the former office complex.

















