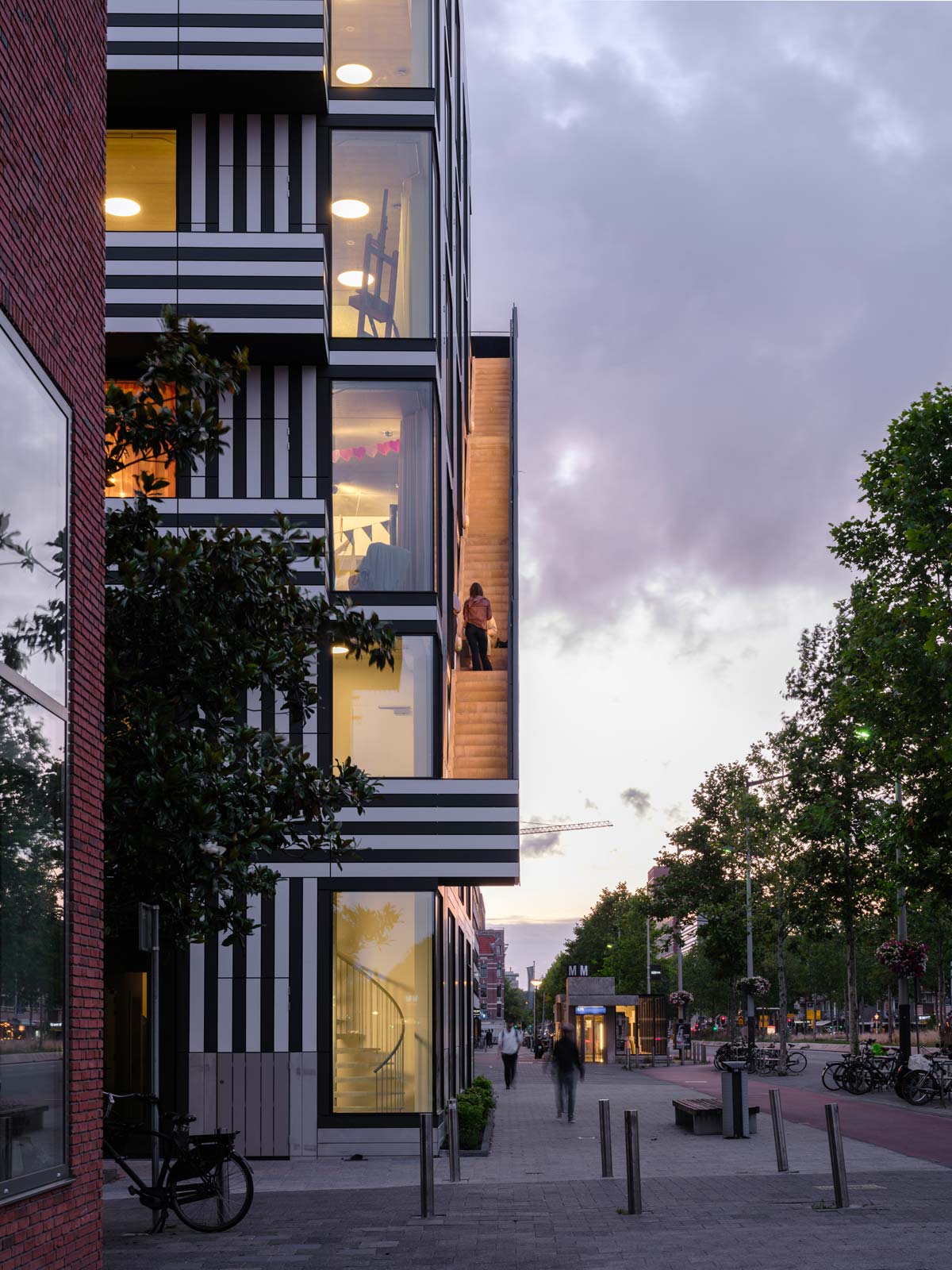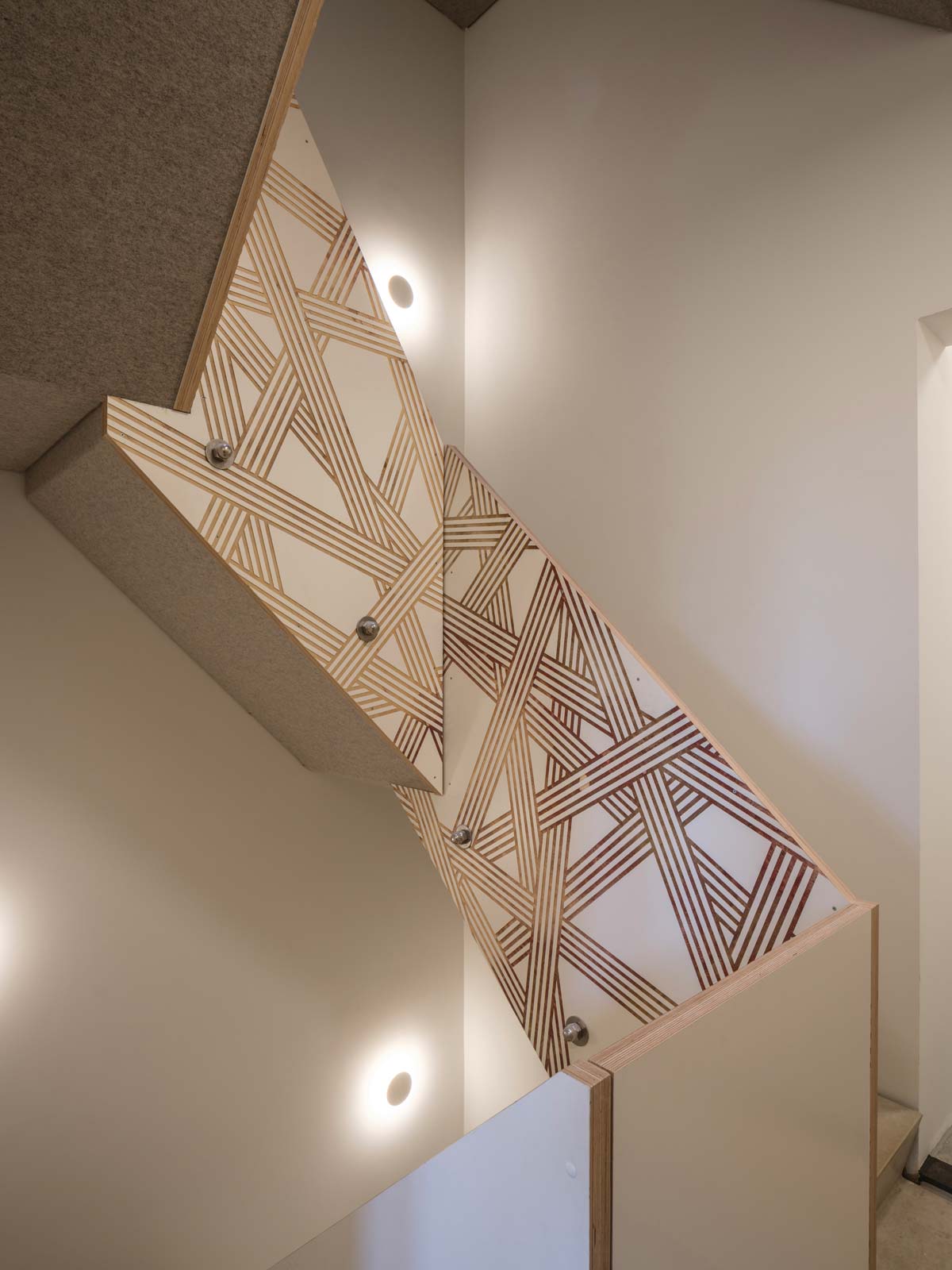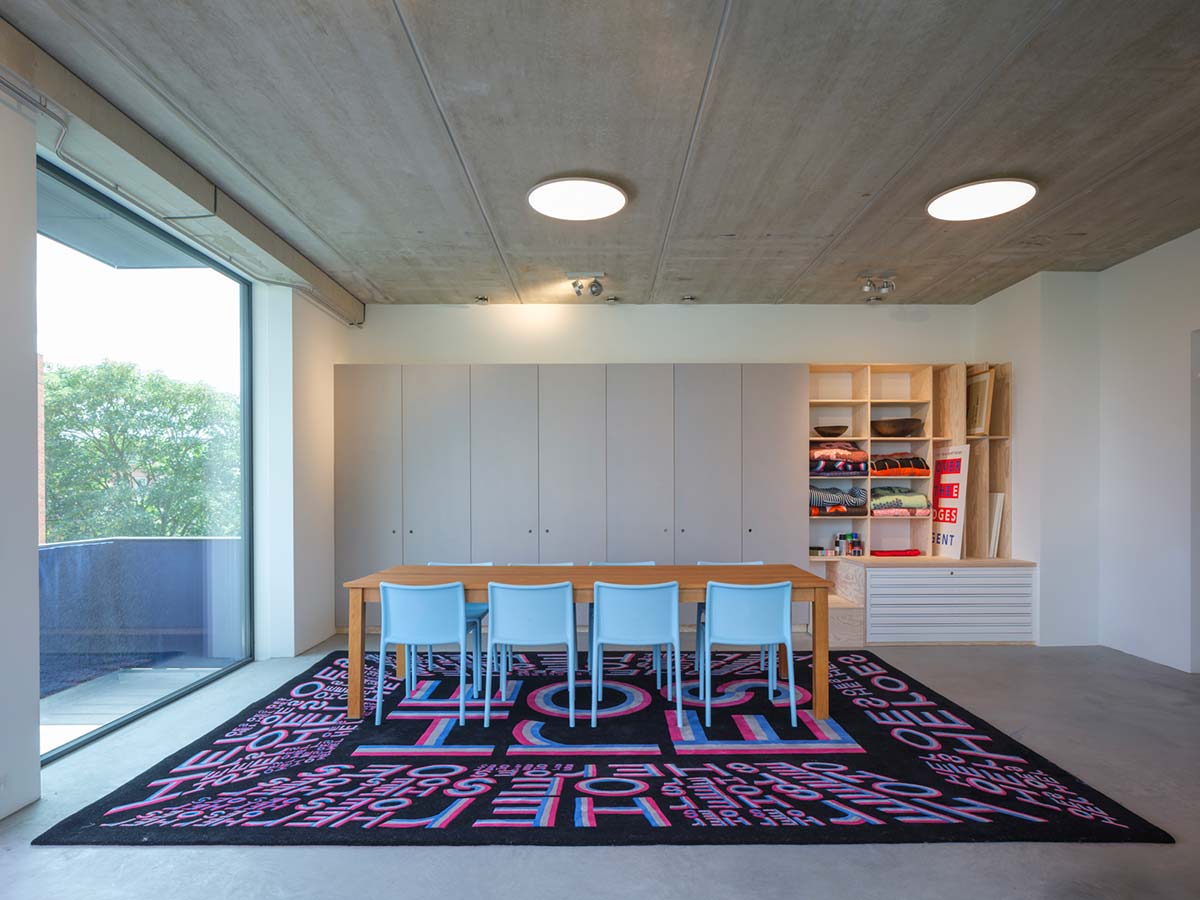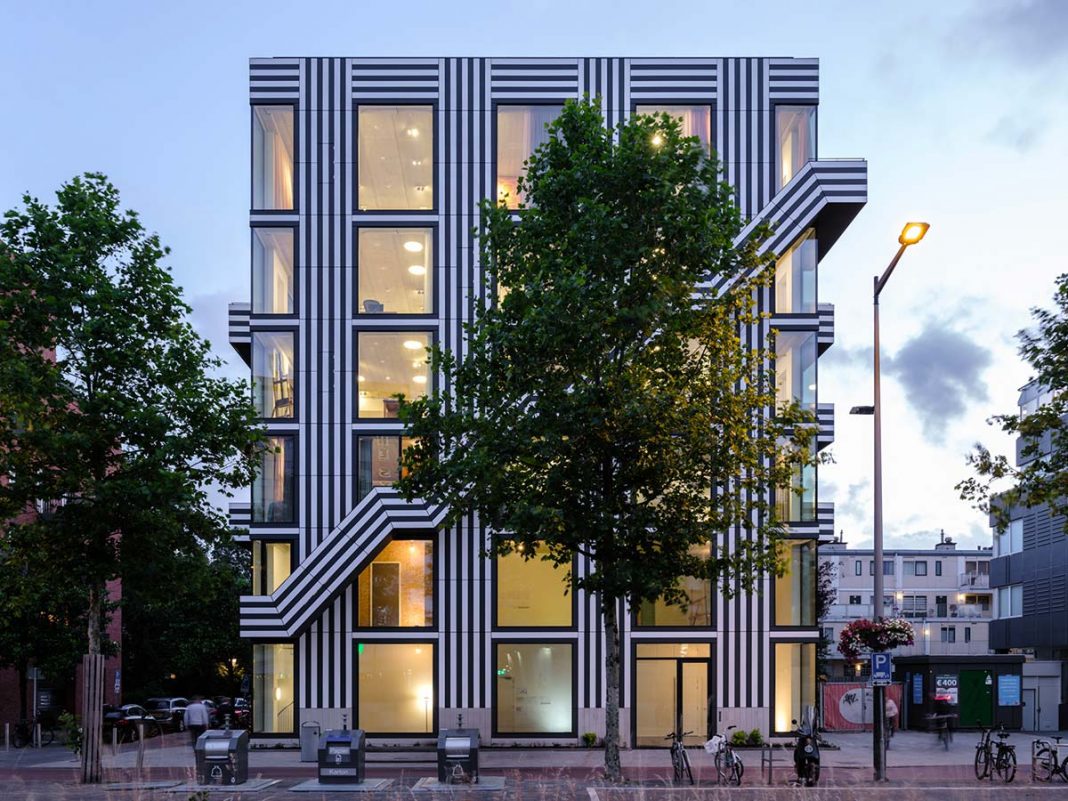DATA SHEET
Owner: Studio Thonik
Architecture: Thomas Widdershoven/Studio Thonik in collaboration with Arjan van Ruyven/MMX Architecten
Interior design: Thomas Widdershoven, Nikki Gonnissen/Studio Thonik; Staircase designed by envisions (Sanne Schuurman and Simone Post)
Furnishings: Furniture designed by Hans Lensvelt; Richard Hutten, Hay; Acoustic wall designed by Simone Post with fabric by Vlisco; Cabinets and room dividers designed by Bart Guldemond;
Lighting: SLV, AEG
Walls: Trespa®
Curtains: designed by Bas van Tol; Vescom
Ceramic tiles: Mosa, Sphinx;
Rugs: Bespoke rugs designed by thonik
Fabrics: Vlisco
Photo credits: © Ossip
On the facade, the motif of the Mexcellent font (designed for the Olympic Games of 1968 in Mexico) moves as on a go-kart track, with its triple-stripe posts that run, chase each other and overlap. They extend inside, where in the stairwell the lines intersect frenetically in diagonals for a photo-finish effect.


The visual impact of the new offices of Studio Thonik, specialized in graphic design, couldn’t help but be a matter of movement, since it is the starting point of all the creative forms of expression of the founders Nikki Gonnissen and Thomas Widdershoven and their team. This is the studio’s first foray into the world of architecture, where Widdershoven has designed the entire building on Wibautstraat in Amsterdam, with the precious collaboration of Arjan van Ruyven of MMX Architecten.
A full-fledged manifesto of dynamism, also reflected in the ways the facility is used. Not just offices for the headquarters, arranged on two levels, but also a sake bar on the ground floor, a Japanese restaurant (Omakase) on the first, and a space for events known as the Thonik Loft on the upper level, with a panoramic terrace open to the public for a 360° view of the center of Amsterdam and the financial district. The building sets out to become a hub for the local creative community. For this reason, every architectural part expresses a sense of openness: big windows, an outdoor staircase, balconies, corner glazing facing the street.
In the Nordic spirit, great care has gone into factors of sustainability. The panels of Trespa® Meteon® Lumen are completely recyclable and also light, with a thickness of 1 cm, mounted directly on insulation material, creating the graphic cladding. The whole structure has zero emissions thanks to layered triple glazing with special UV coating; the internal temperature is regulated by a heat pump, while added solar and wind energy systems, high-quality insulation and intelligent
ventilation contribute to the overall ecological results.
“We see Studio Thonik as an outsider in an otherwise utilitarian context – Widdershoven says. – The building gives energy and interacts in a positive way with the prevalently anonymous postwar architecture of Wibautstraat, bearing witness to our conviction that design should always contribute to a more beautiful, better world.”

















