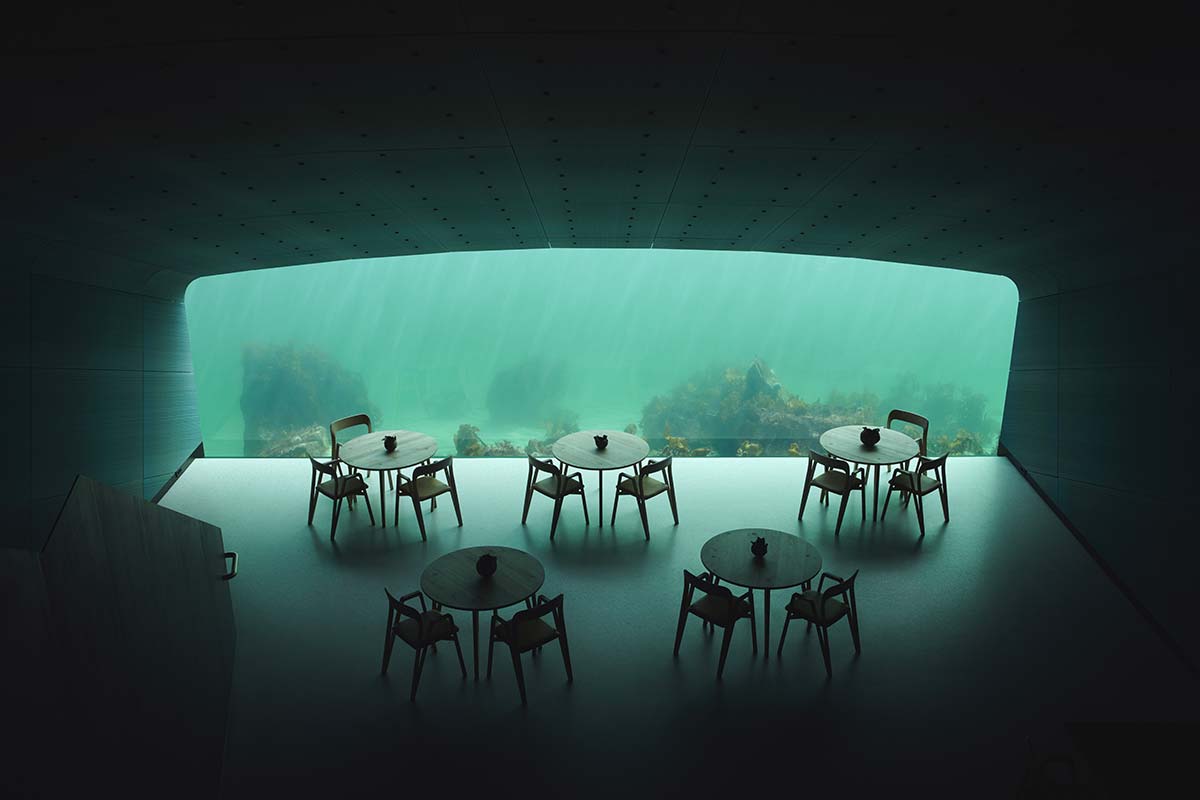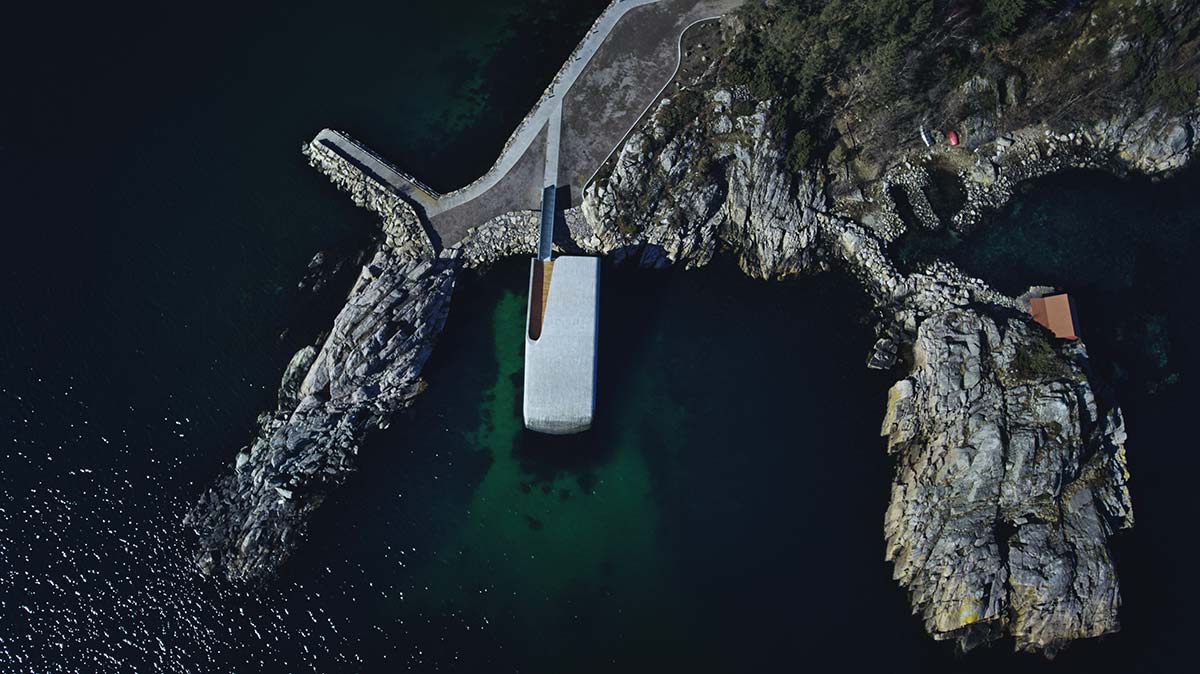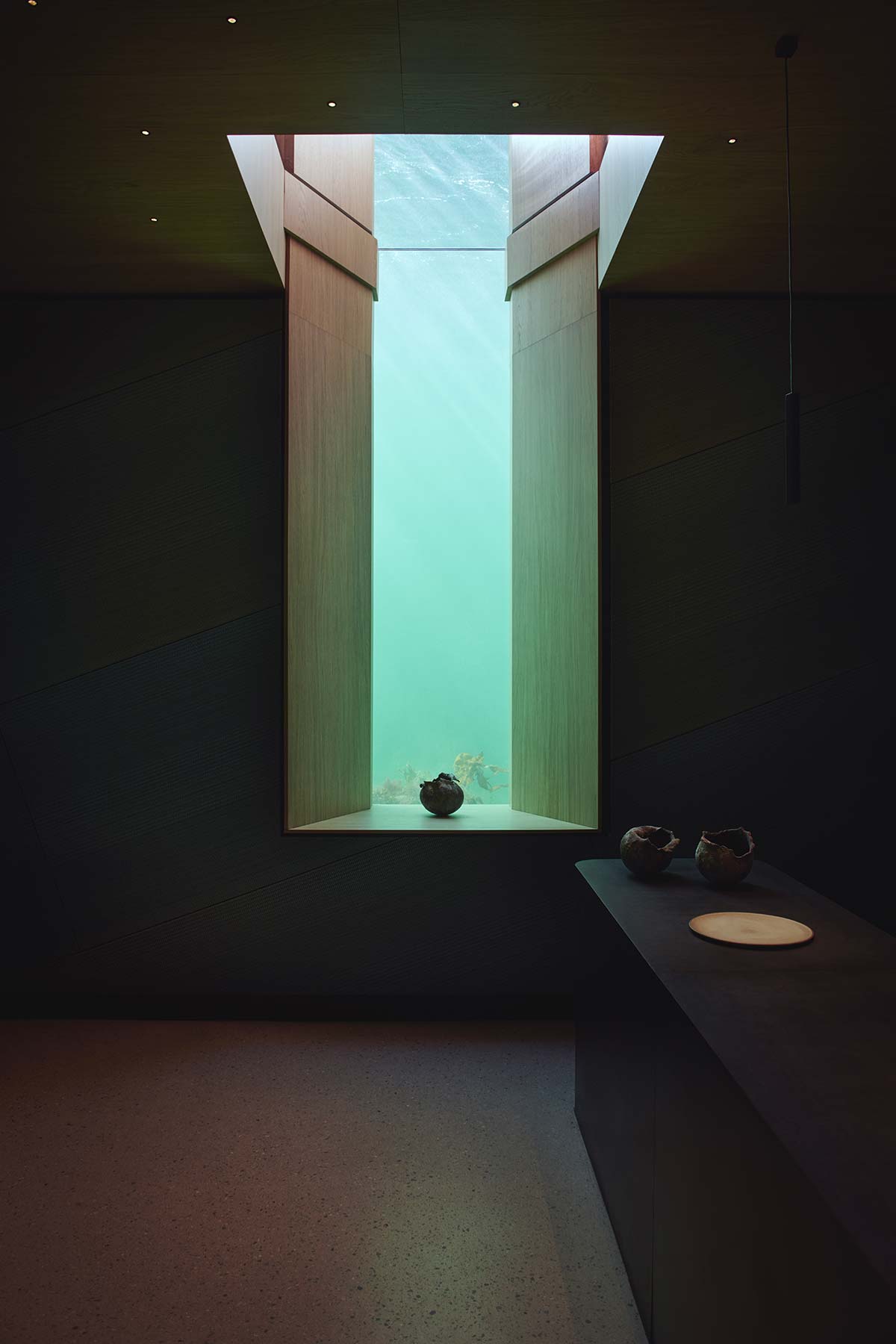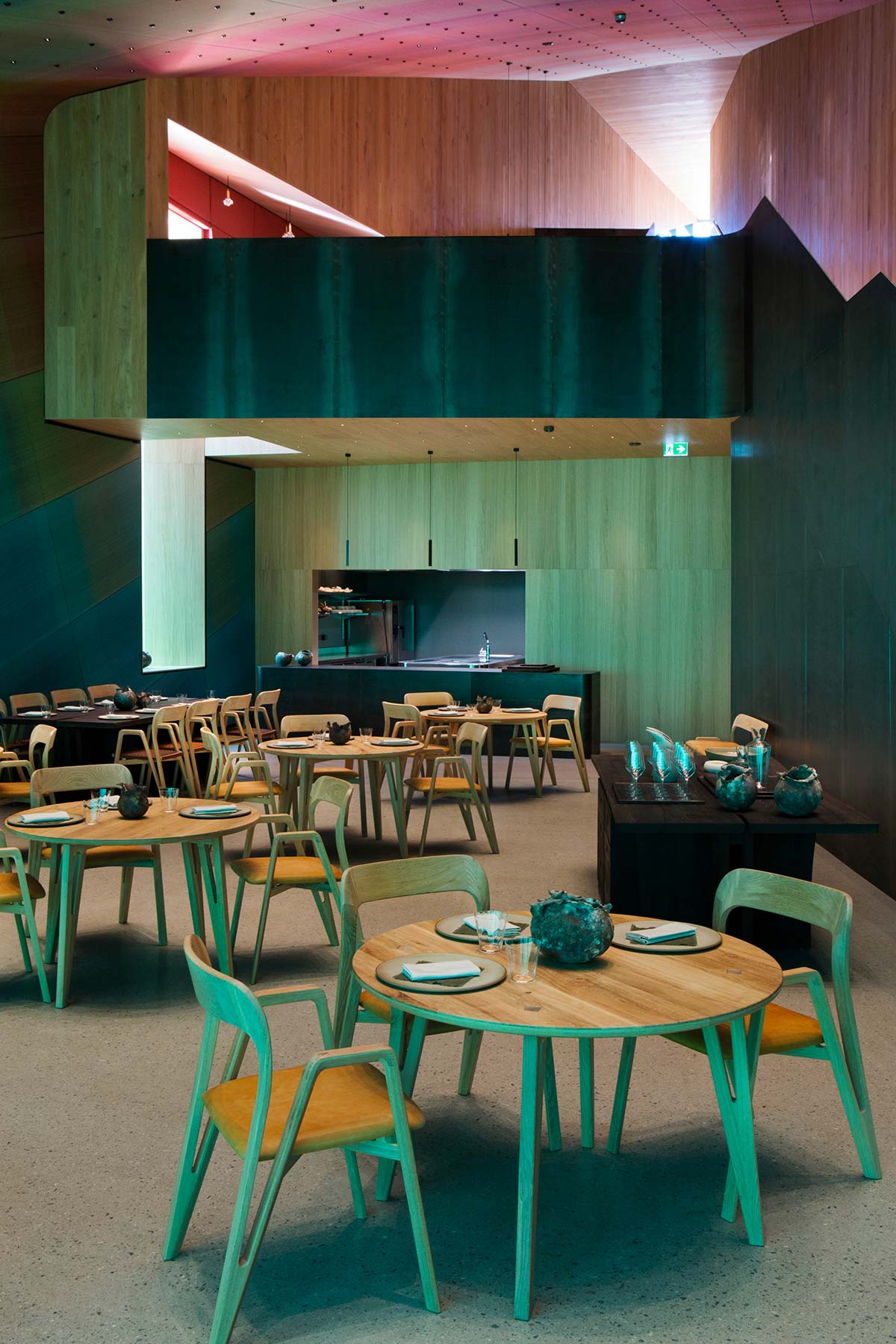DATA SHEET
Owner: Lindesnes Havhotell (Stig Ubostad and Gaute Ubostad)
Architecture: Snøhetta
Main contractor: BRG Entreprenør
Structural consultants: Asplan Viak AS
Consultants on wave impact: CoreMarine
Acoustic consultants: Brekke & Strand Akustikk
Lighting consultants: ÅF Lighting
Marine biologist: Trond Rafoss
Acrylic windows: Reynolds Polymer Technology
Wood cladding indoors and outdoors and furniture producer:
Hamran Snekkerverksted
Furnishings: Hamran, Kvadrat
Lighting: iGuzzini
Photo Credits: © Ivar Kvaal, © Inger Marie Grini/Bo Bedre Norge © André Martinsen, Courtesy Snøhetta
Halfway between a partially submerged shipwreck and a periscope that has slipped down from the steep shore, the restaurant designed by Snøhetta has the form of a 34-meter monolith that slopes down to anchor its lower extremity to the seabed, at a depth of 5 meters. A new perspective and a new way of looking at the world – simultaneously above and below water level – at the southernmost tip of the Norwegian coast, where ocean currents converge and marine species thrive, contributing to boost the area’s biodiversity.
To facilitate the rooting and growth of seaweeds and shellfish, and thus to attract other marine species, the designers have encased the volume in a rough concrete shell. The rugged surface will become a true artificial reef, while the slightly curved walls with a thickness of half a meter make the structure stand up to the force of the waves and the water pressure.

An impressive, massive acrylic ‘eye’ of 11×4 meters opens to the depths, offering visitors a spectacle that changes across the hours of the day, with the changing seasons and the conditions of weather and tides. The natural light screened by the water penetrates the restaurant, triggering evocative effects of brightness and shadow. To draw attention to the wildlife during the day, the lighting is concentrated on the tables, enveloping the rest of the space in darkness; after sundown the artificial lighting becomes more intense, glowing in the sea and attracting fish to approach the glazing.

Guests ‘dive’ gradually down through three levels, in a metaphorical voyage to the bottom of the sea. They move from an entrance in raw oak – which will change color over time, reaching a gray similar to that of the concrete – leading to the Champagne Bar.



Here the coast-ocean transition is underscored by a narrow acrylic window that cuts vertically across the levels of the restaurant, offering visibility not only for the depths, but also for two long dining tables and various smaller tables arranged in front of the large panoramic screen, on the third level. The chromatic choices range from pale tones of rocks and seashells to ceiling panels covered with a fabric that echoes the hue of the sunset, which gradually dissolves into dark blues and greens of the seaweed and the ocean floor.













